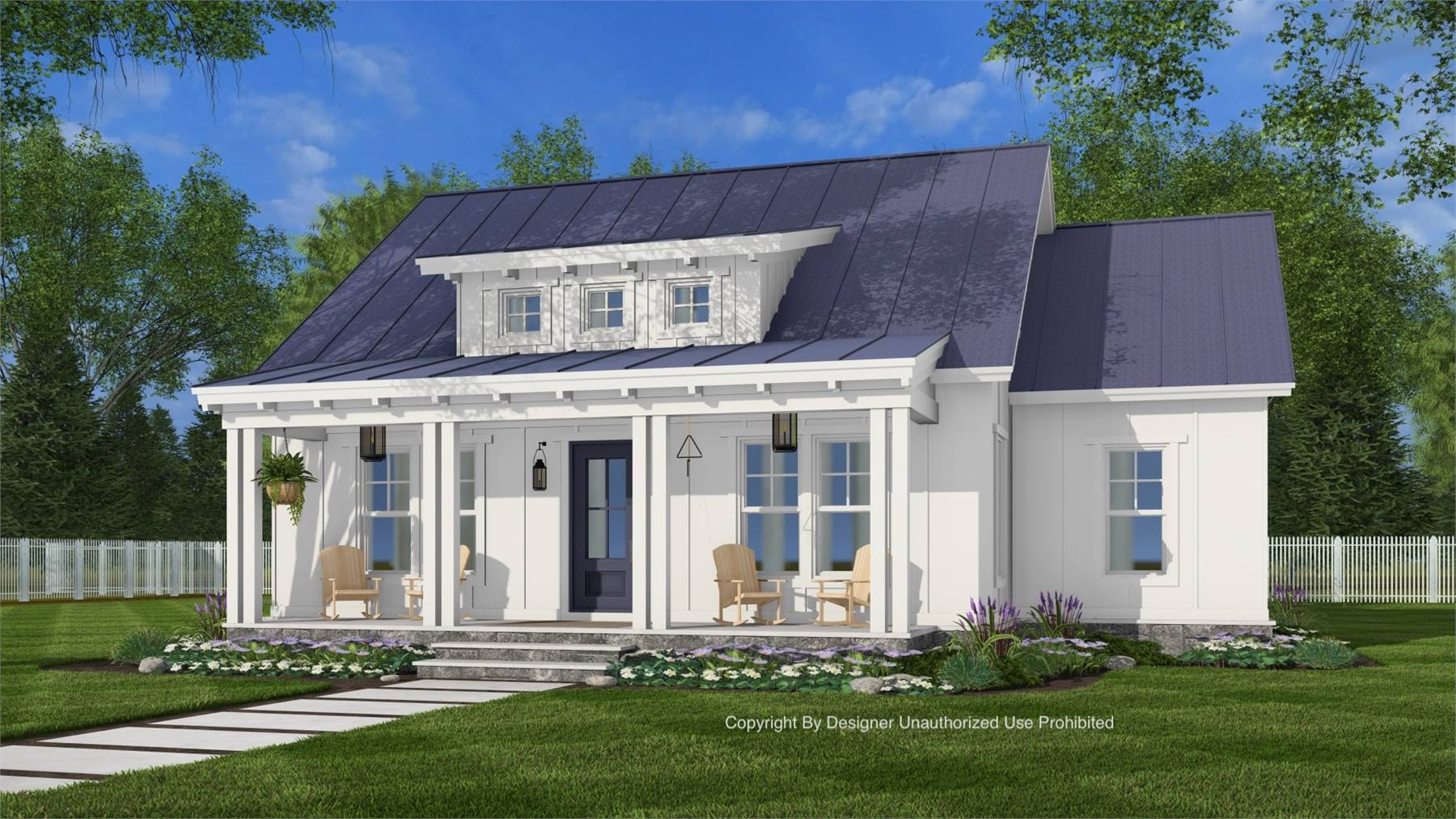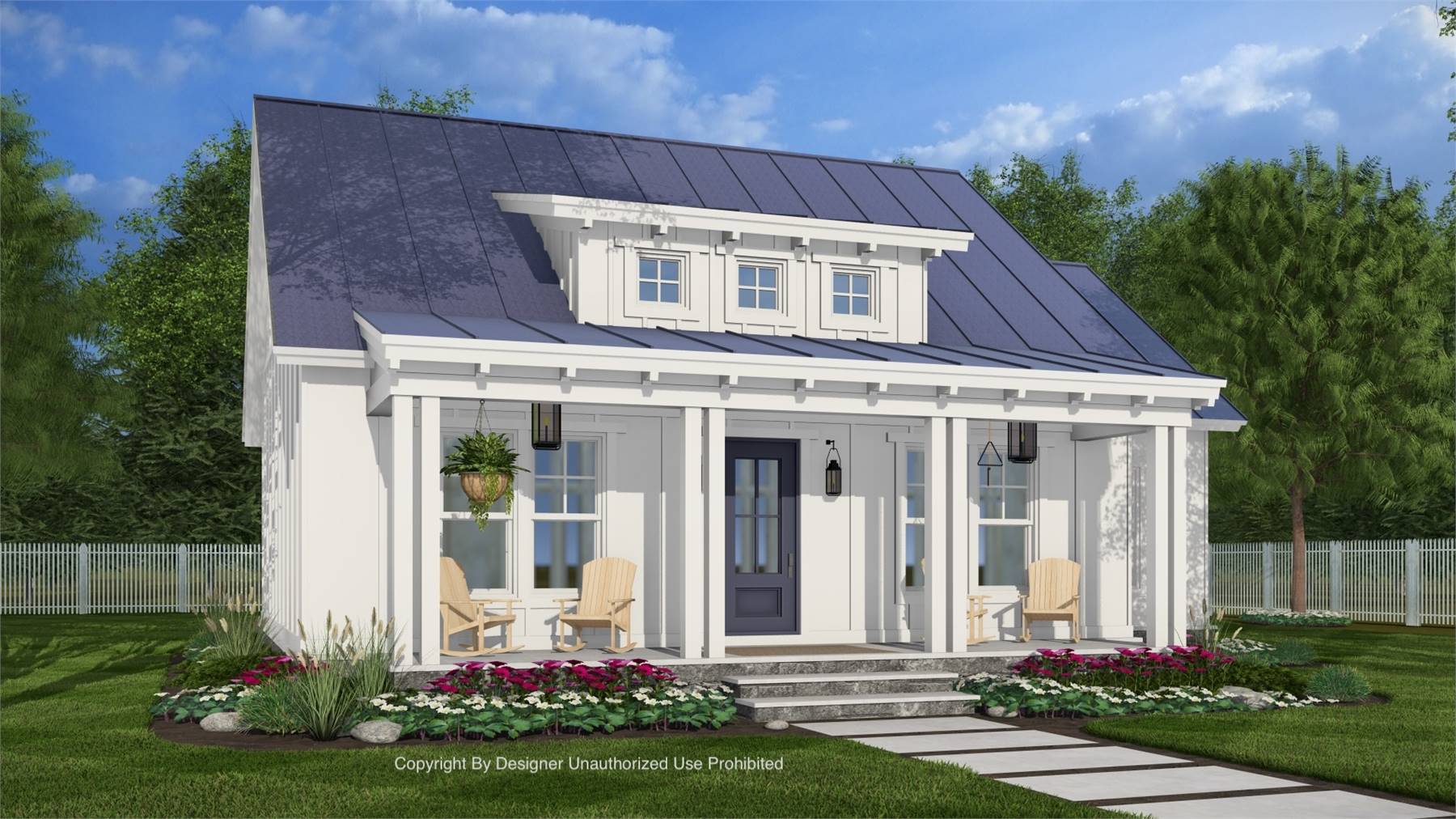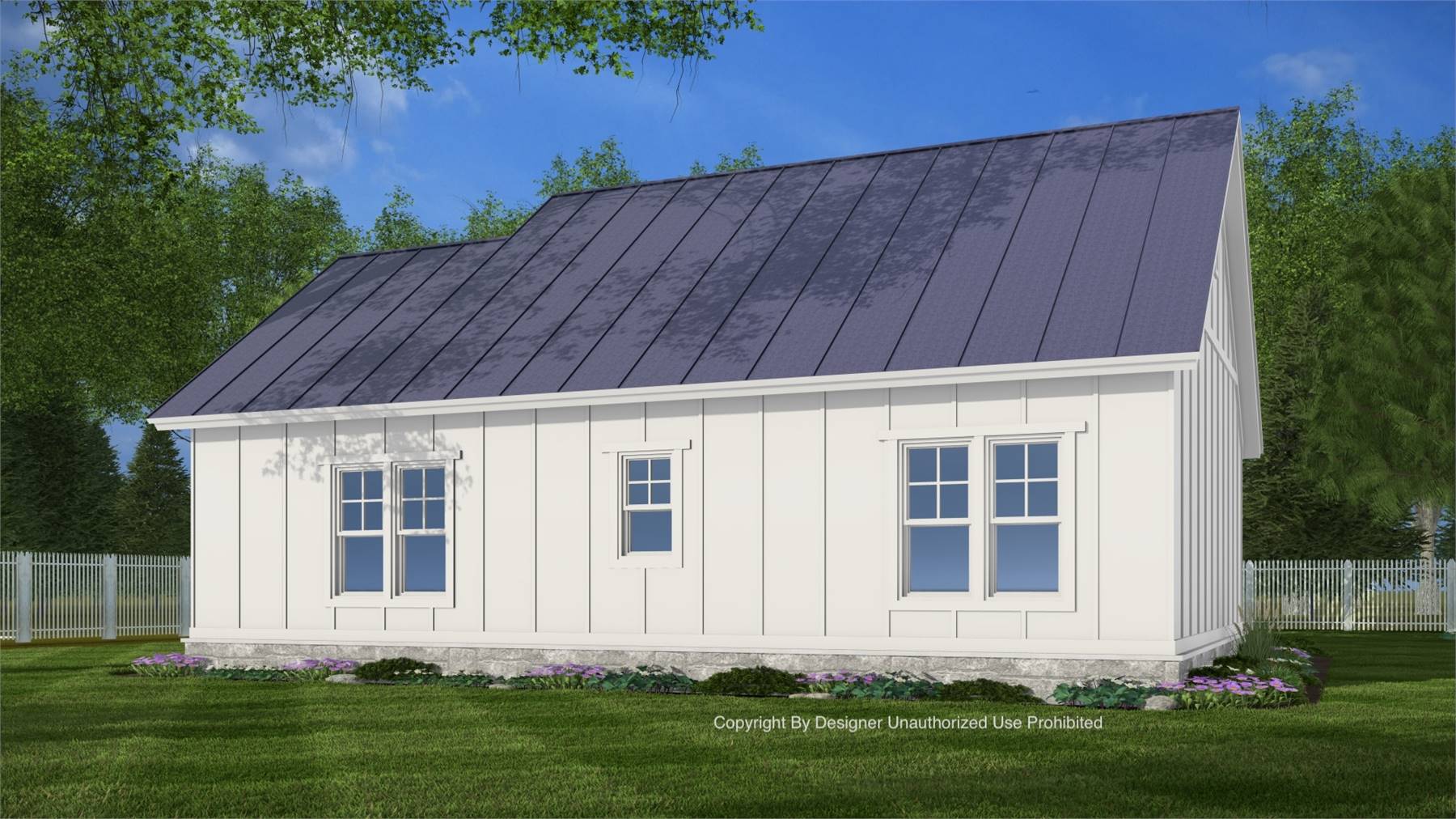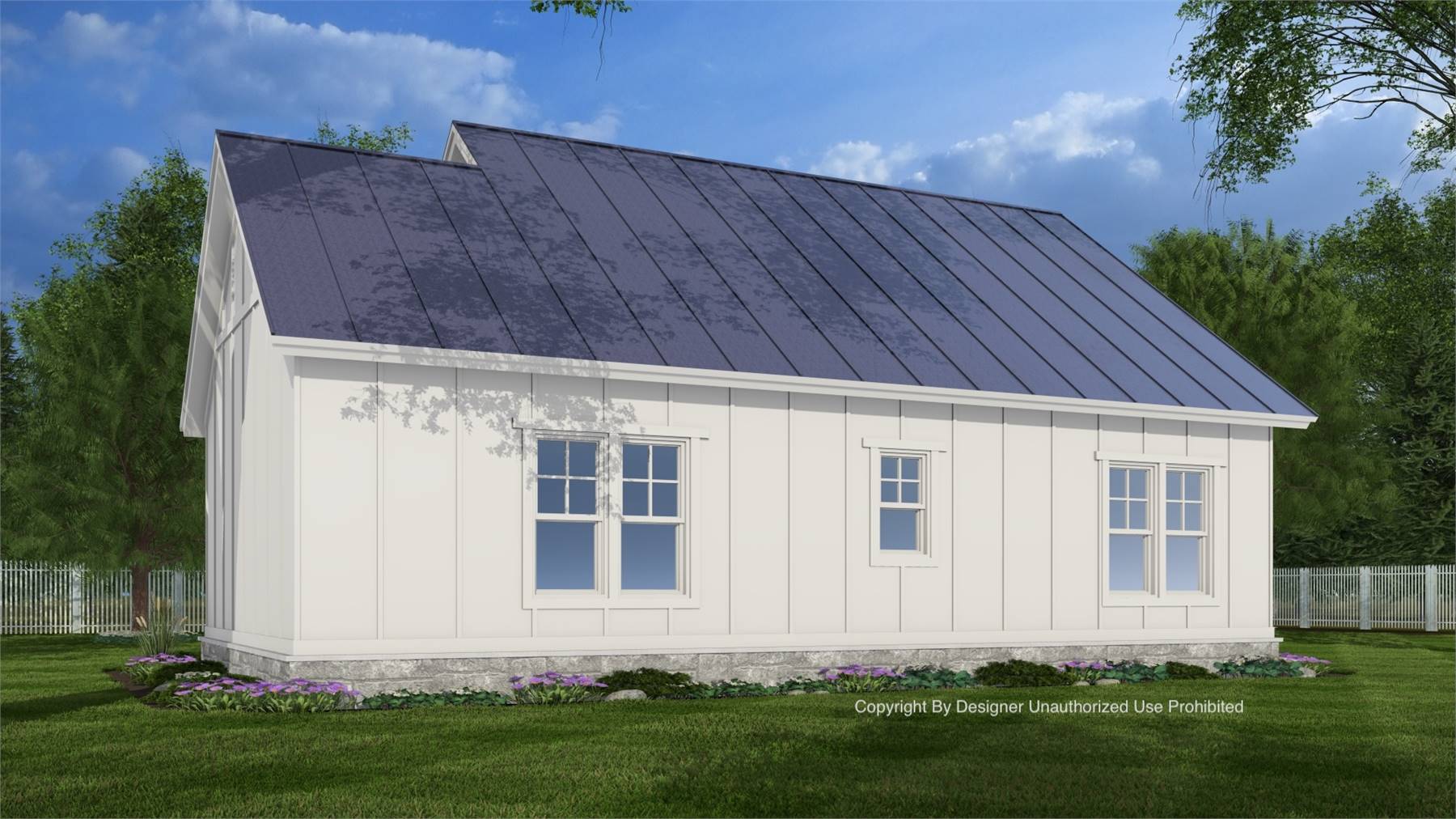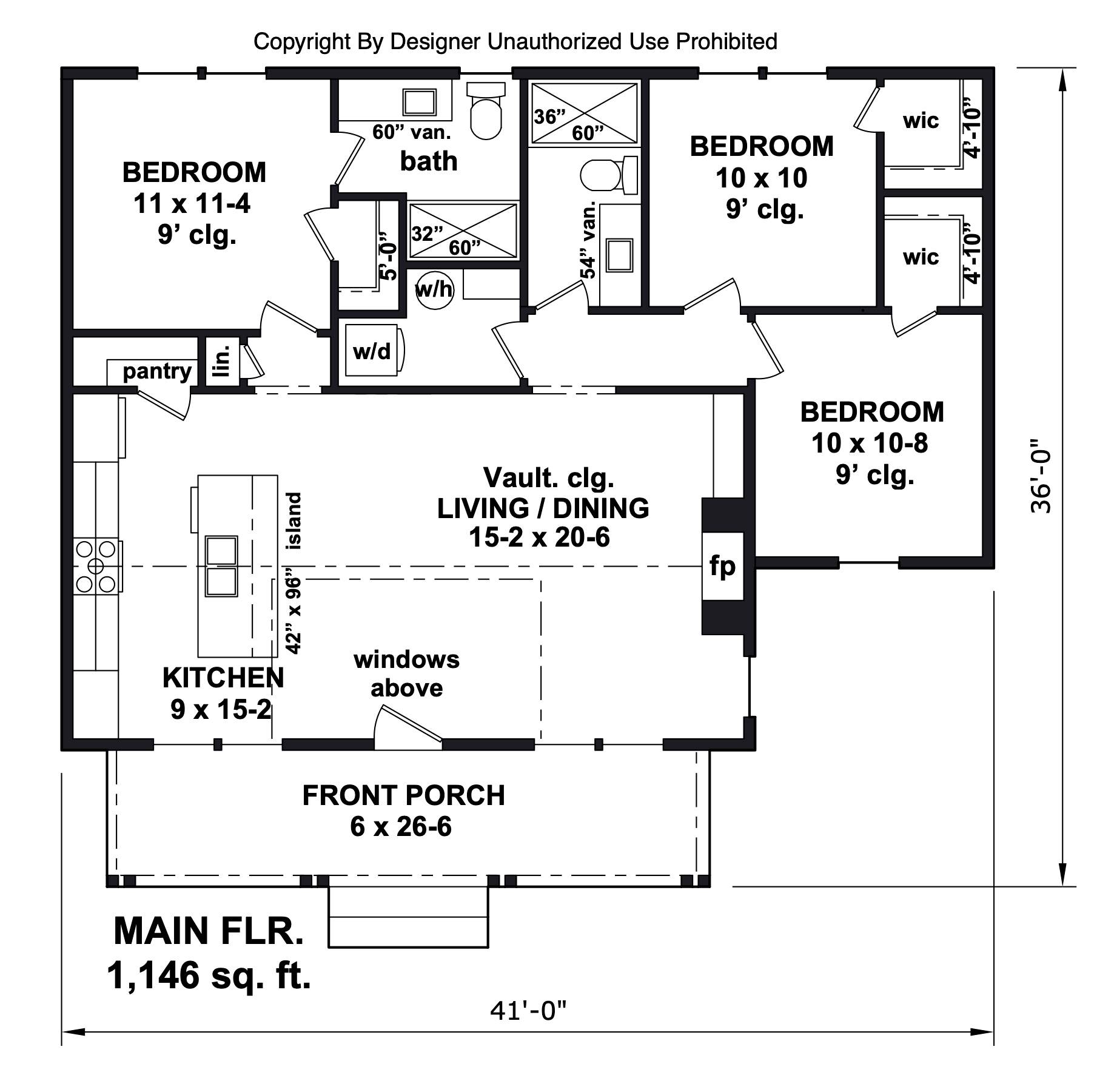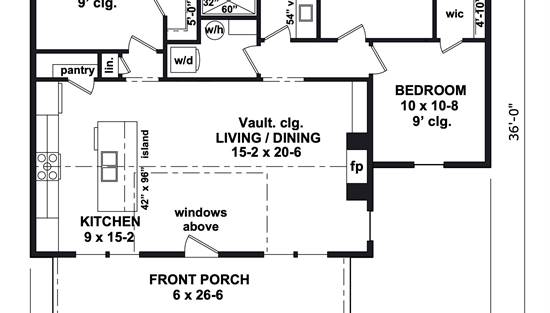- Plan Details
- |
- |
- Print Plan
- |
- Modify Plan
- |
- Reverse Plan
- |
- Cost-to-Build
- |
- View 3D
- |
- Advanced Search
House Plan 11353 offers a welcoming bungalow layout designed for comfort and practicality. The open living and dining area forms the center of the home, featuring a vaulted ceiling that enhances light and space. The adjoining kitchen includes a central island and nearby pantry, creating an ideal space for meals and conversation. Three well-planned bedrooms provide versatility—perfect for family, guests, or an office. The primary suite includes access to a full bath, while two additional bedrooms with walk-in closets share a second bathroom. A laundry area with shelving and utility storage keeps household routines neat and efficient. Compact yet comfortable, this home balances simplicity and charm, making it an excellent choice for relaxed everyday living or a cozy retreat.
Build Beautiful With Our Trusted Brands
Our Guarantees
- Only the highest quality plans
- Int’l Residential Code Compliant
- Full structural details on all plans
- Best plan price guarantee
- Free modification Estimates
- Builder-ready construction drawings
- Expert advice from leading designers
- PDFs NOW!™ plans in minutes
- 100% satisfaction guarantee
- Free Home Building Organizer
