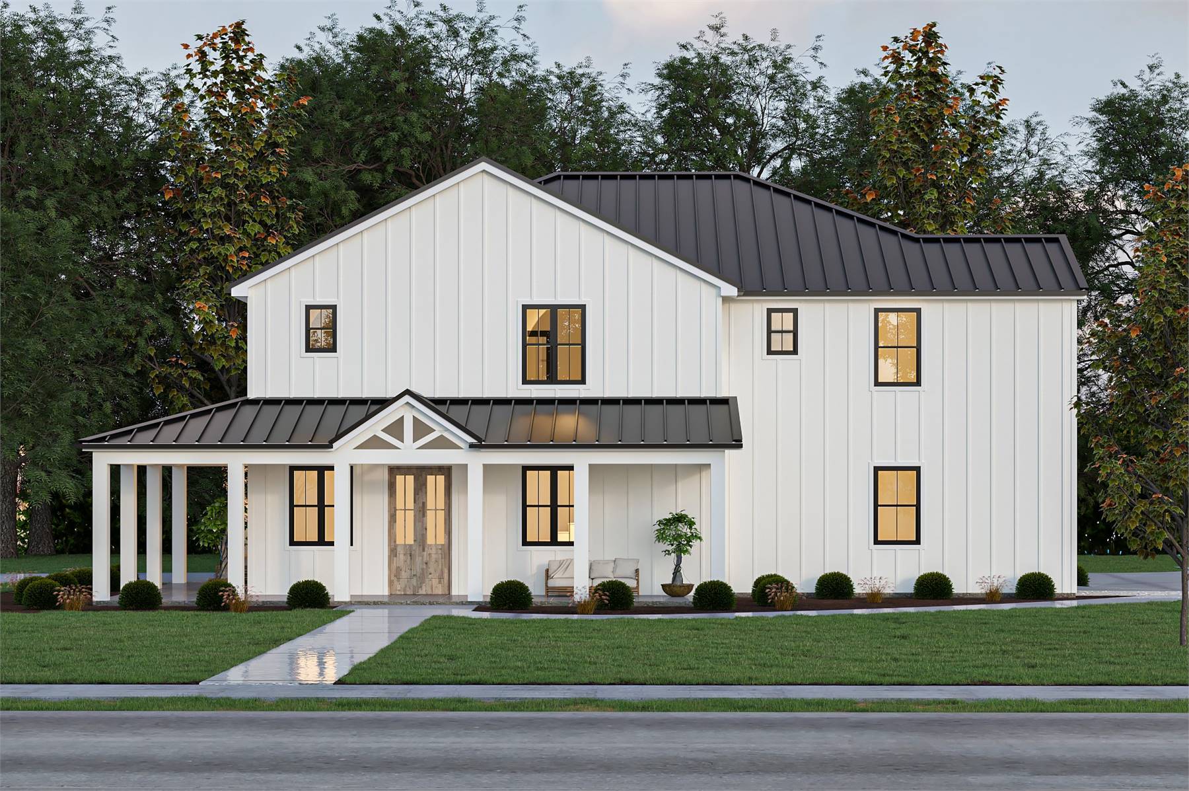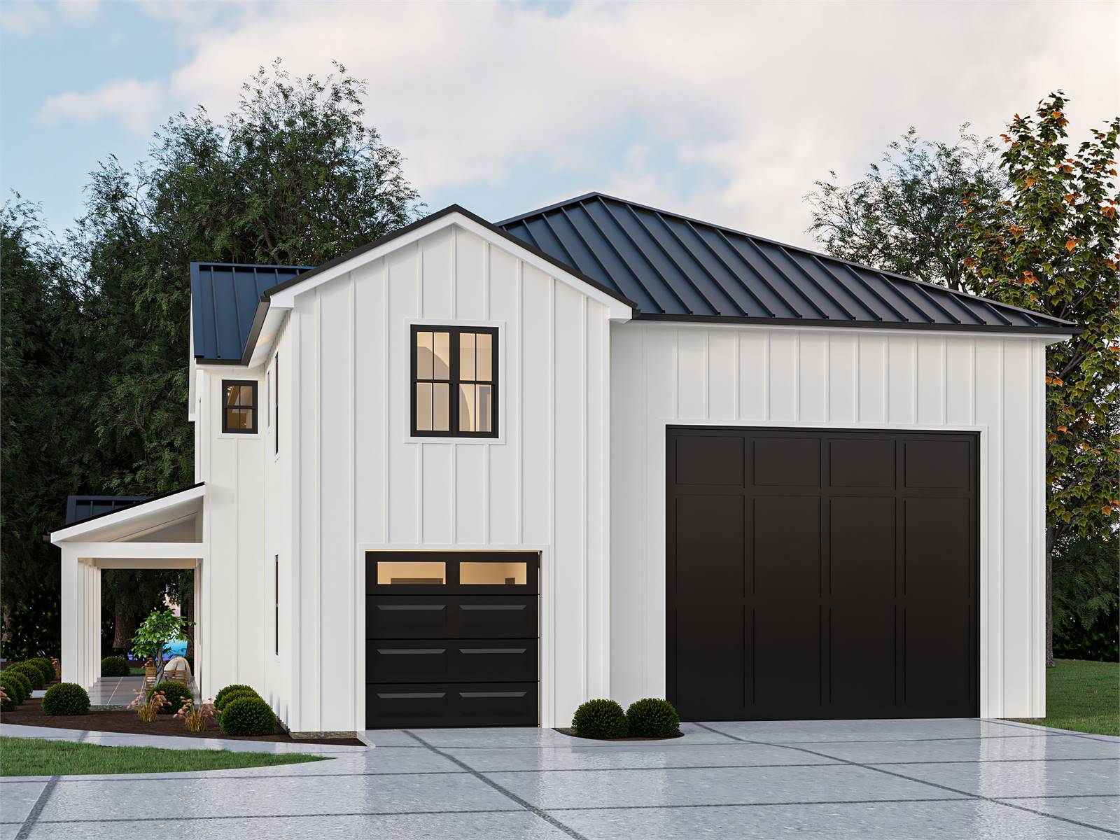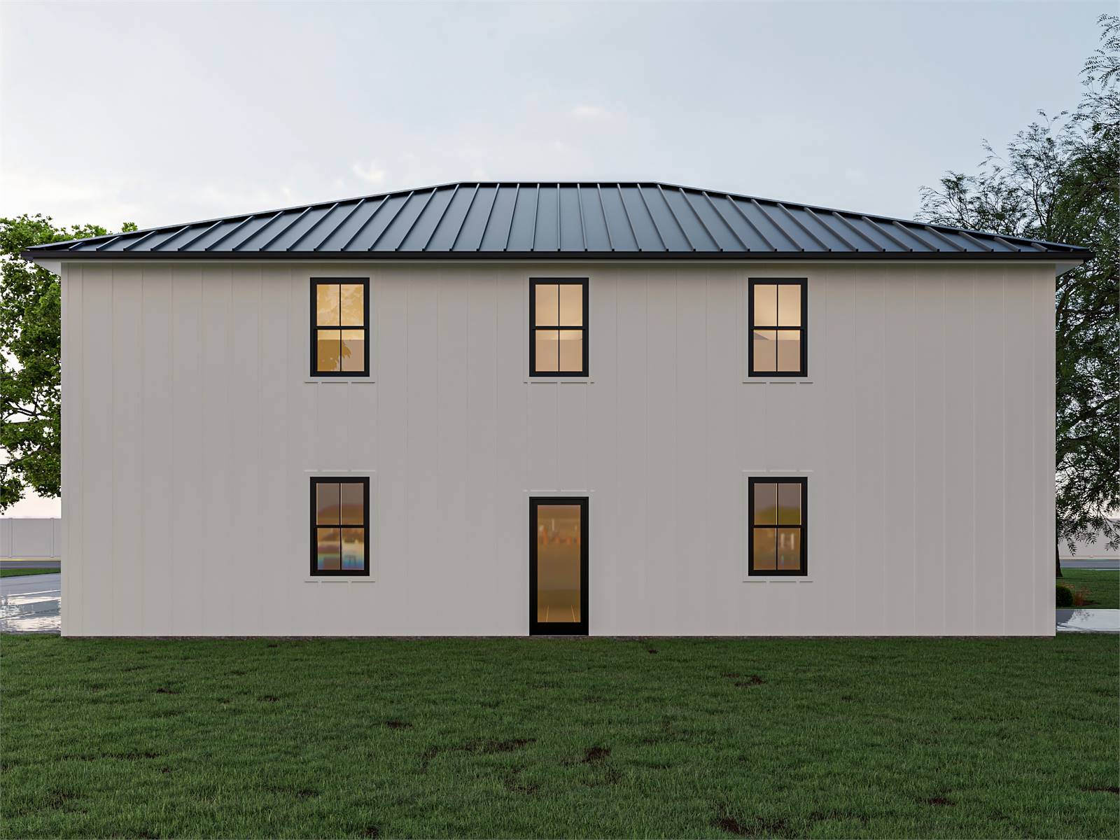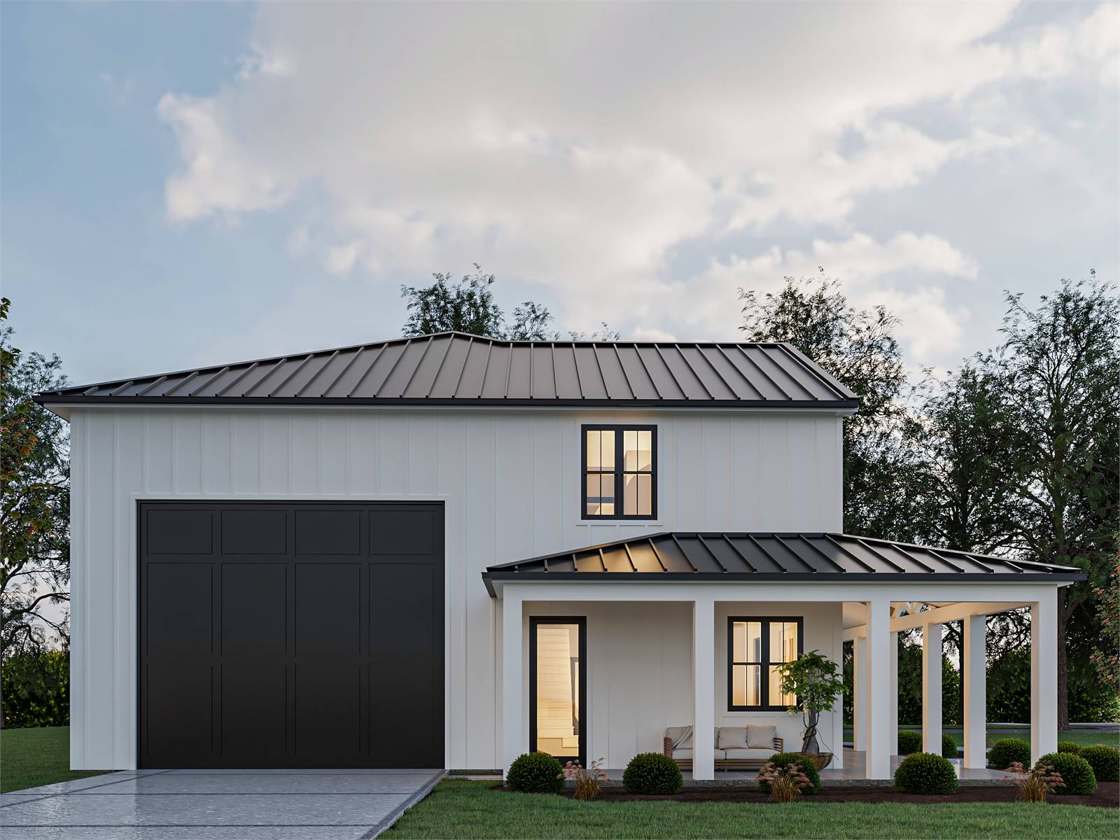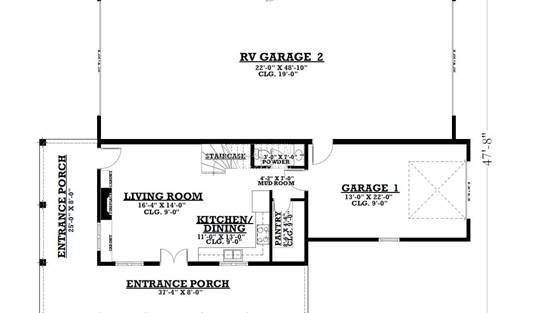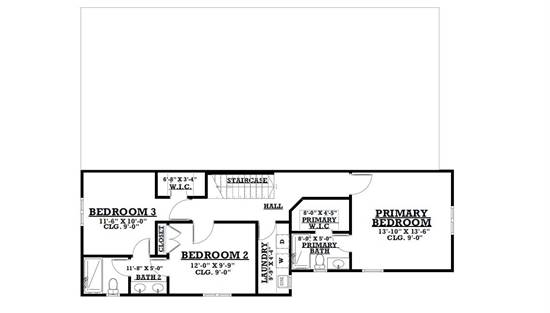- Plan Details
- |
- |
- Print Plan
- |
- Modify Plan
- |
- Reverse Plan
- |
- Cost-to-Build
- |
- View 3D
- |
- Advanced Search
About House Plan 11356:
This charming home plan features 1,213 sq. ft. of heated living space with 3 bedrooms and 2.5 baths thoughtfully arranged across two levels. The open floor plan creates a seamless flow between the kitchen, dining, and living areas, making it ideal for both family living and entertaining. Upstairs, the primary suite offers a comfortable retreat, while two additional bedrooms and a full bath provide space for children or guests. The side-entry garage holds 2–3 cars and includes a dedicated RV bay, perfect for those who need extra vehicle storage. A wraparound porch adds to the home’s inviting character, offering plenty of space for outdoor relaxation and gatherings. Designed for comfort and practicality, this plan balances efficient use of space with warm, welcoming details. It’s a wonderful choice for families looking for charm and flexibility in their next home.
Plan Details
Key Features
Attached
Covered Front Porch
Dining Room
Family Style
Fireplace
Laundry 2nd Fl
L-Shaped
Primary Bdrm Upstairs
Mud Room
Open Floor Plan
RV Garage
Side-entry
Suited for corner lot
Walk-in Closet
Walk-in Pantry
Wraparound Porch
Build Beautiful With Our Trusted Brands
Our Guarantees
- Only the highest quality plans
- Int’l Residential Code Compliant
- Full structural details on all plans
- Best plan price guarantee
- Free modification Estimates
- Builder-ready construction drawings
- Expert advice from leading designers
- PDFs NOW!™ plans in minutes
- 100% satisfaction guarantee
- Free Home Building Organizer
