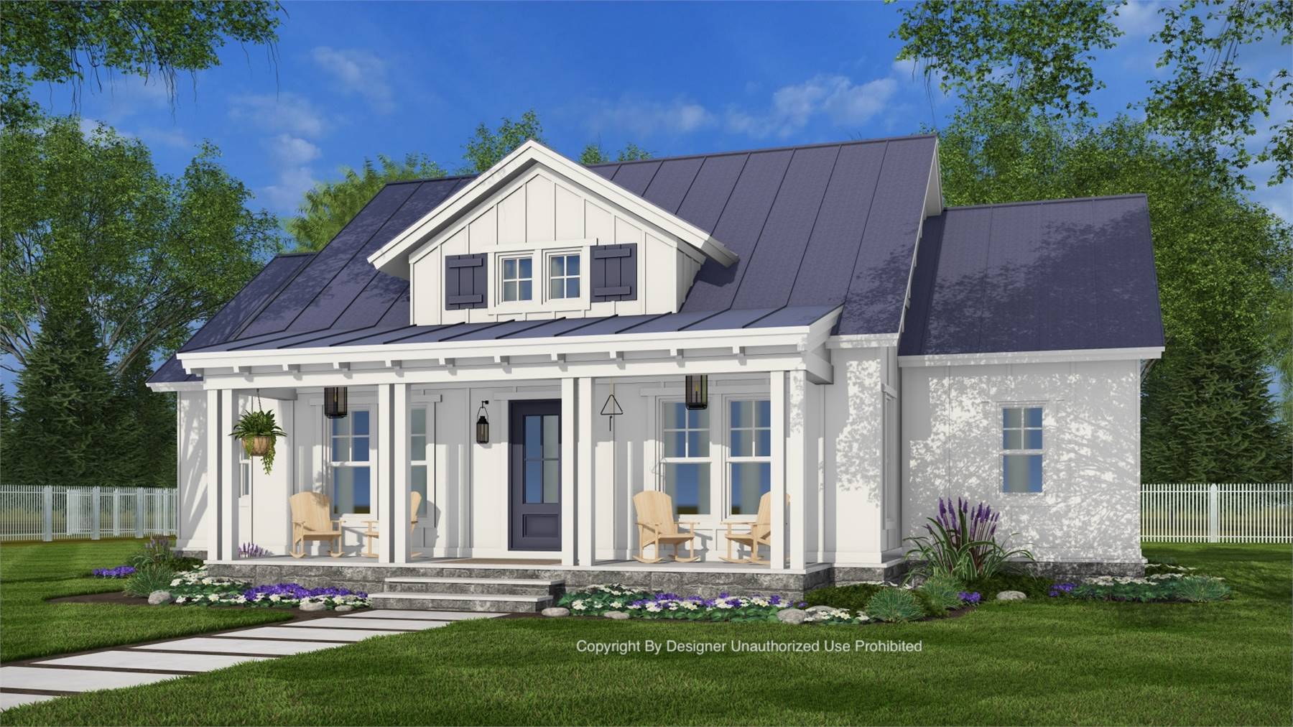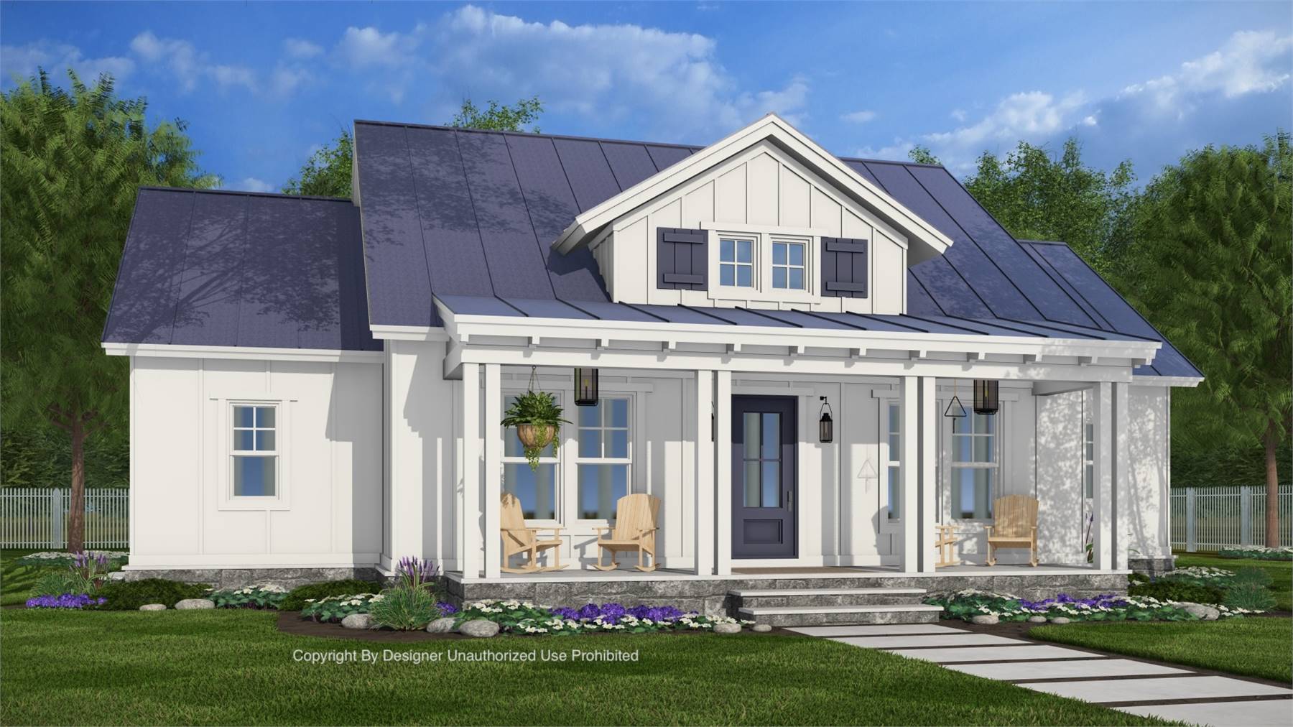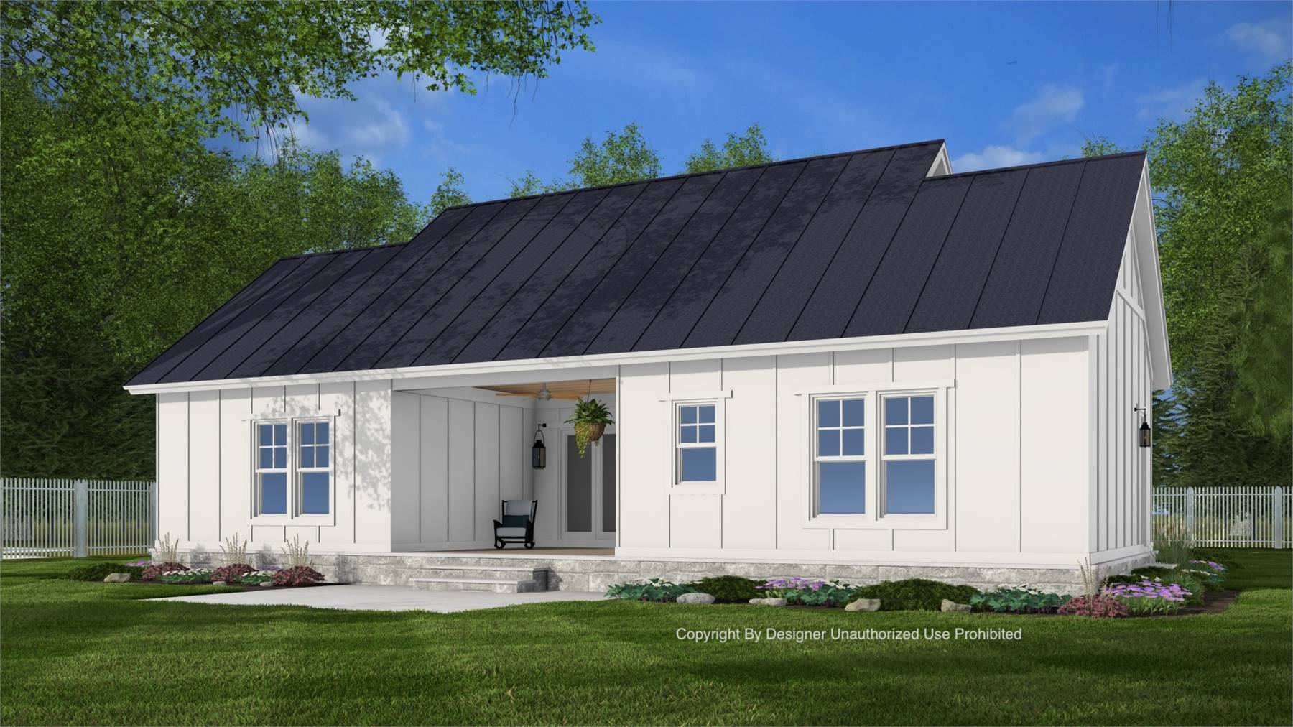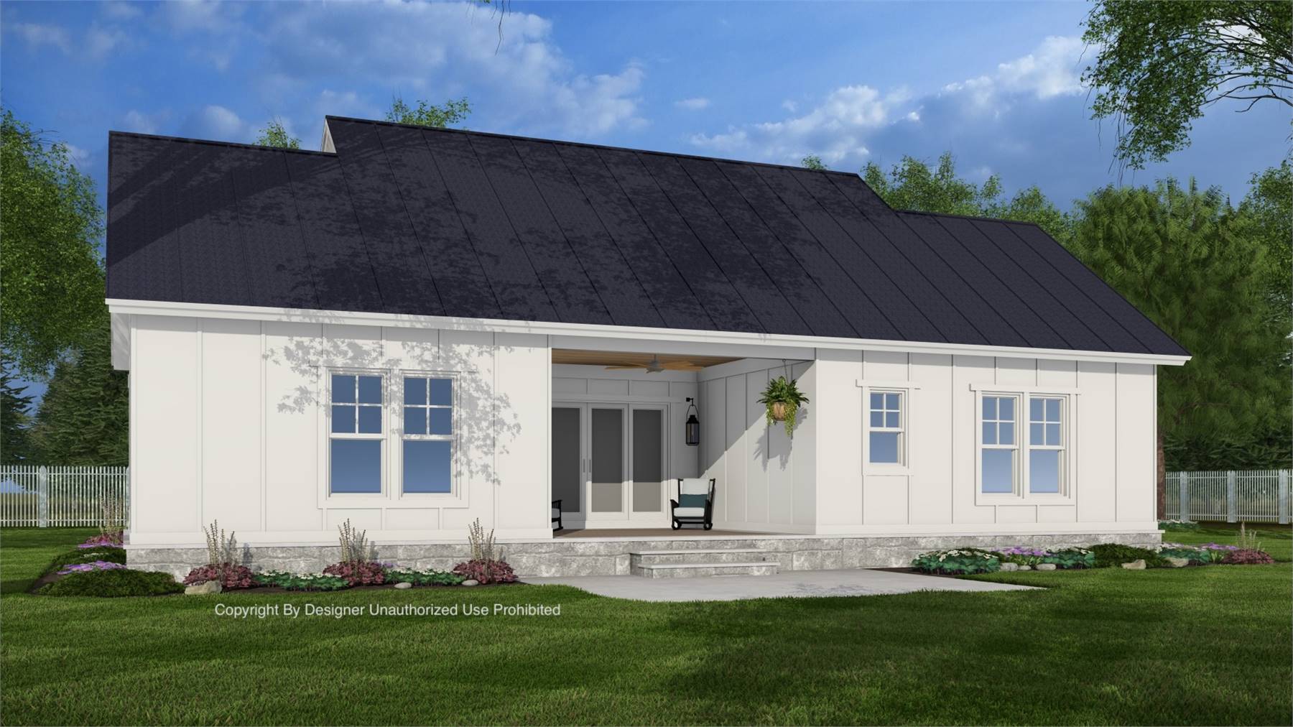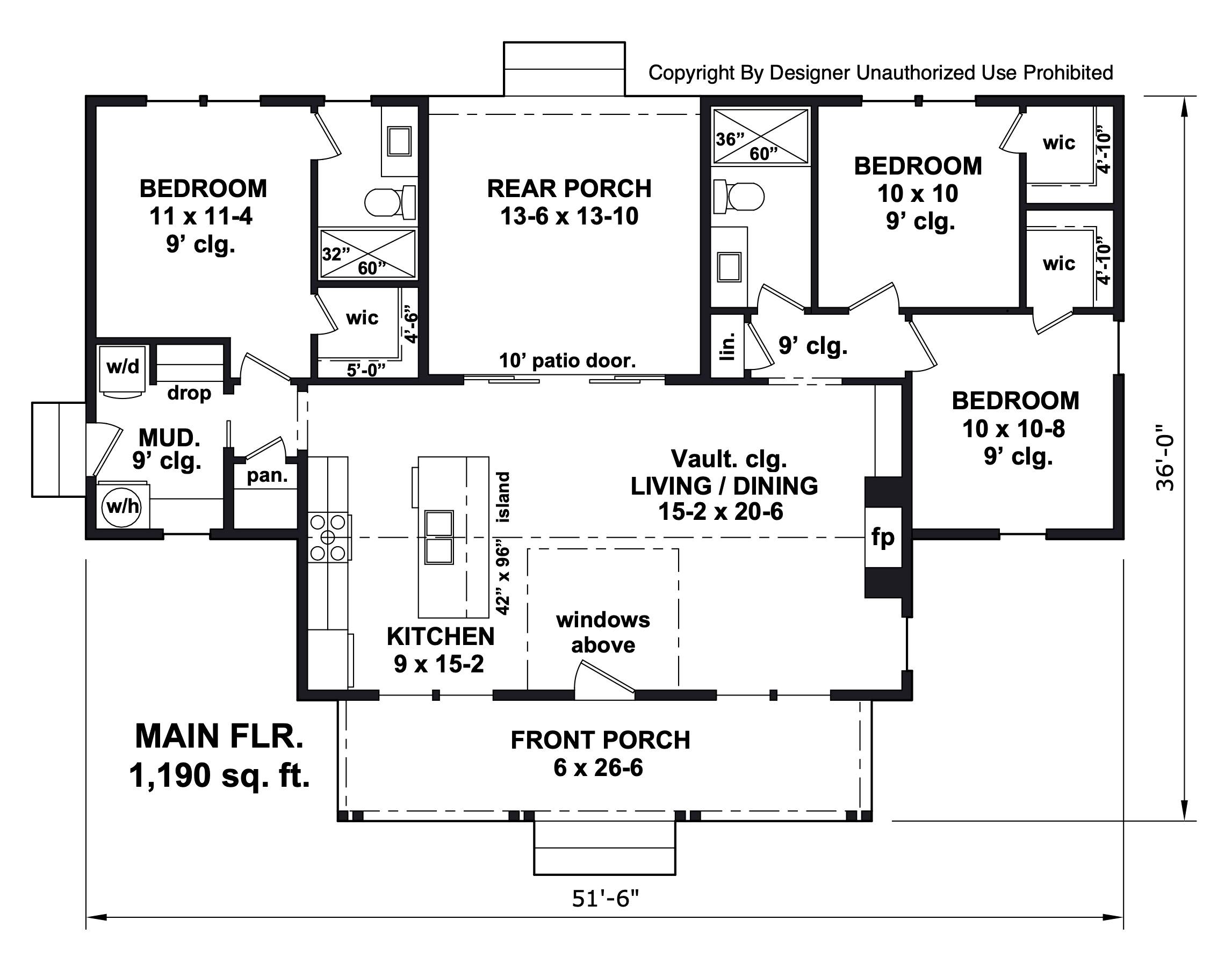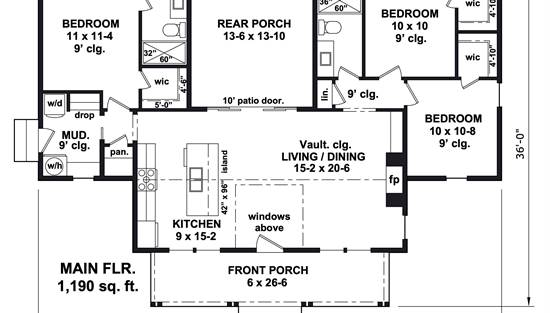- Plan Details
- |
- |
- Print Plan
- |
- Modify Plan
- |
- Reverse Plan
- |
- Cost-to-Build
- |
- View 3D
- |
- Advanced Search
About House Plan 11362:
House Plan 11362 blends farmhouse charm with modern practicality in a thoughtfully designed layout. The vaulted living and dining room serves as a spacious gathering area, featuring expansive windows, a central fireplace, and smooth connection to the kitchen with its large island and convenient pantry. The private primary suite includes a walk-in closet and full bath, while two additional bedrooms—both with walk-in closets—share a second bath on the opposite side of the home for privacy. A sliding patio door extends the living space to a covered porch ideal for relaxing or entertaining outdoors, and a functional mudroom with laundry and storage cubbies keeps daily routines streamlined and organized.
Plan Details
Key Features
Covered Front Porch
Covered Rear Porch
Fireplace
Great Room
Kitchen Island
Laundry 1st Fl
Primary Bdrm Main Floor
Mud Room
Open Floor Plan
Peninsula / Eating Bar
Split Bedrooms
Suited for corner lot
Vaulted Great Room/Living
Walk-in Closet
Walk-in Pantry
Build Beautiful With Our Trusted Brands
Our Guarantees
- Only the highest quality plans
- Int’l Residential Code Compliant
- Full structural details on all plans
- Best plan price guarantee
- Free modification Estimates
- Builder-ready construction drawings
- Expert advice from leading designers
- PDFs NOW!™ plans in minutes
- 100% satisfaction guarantee
- Free Home Building Organizer
