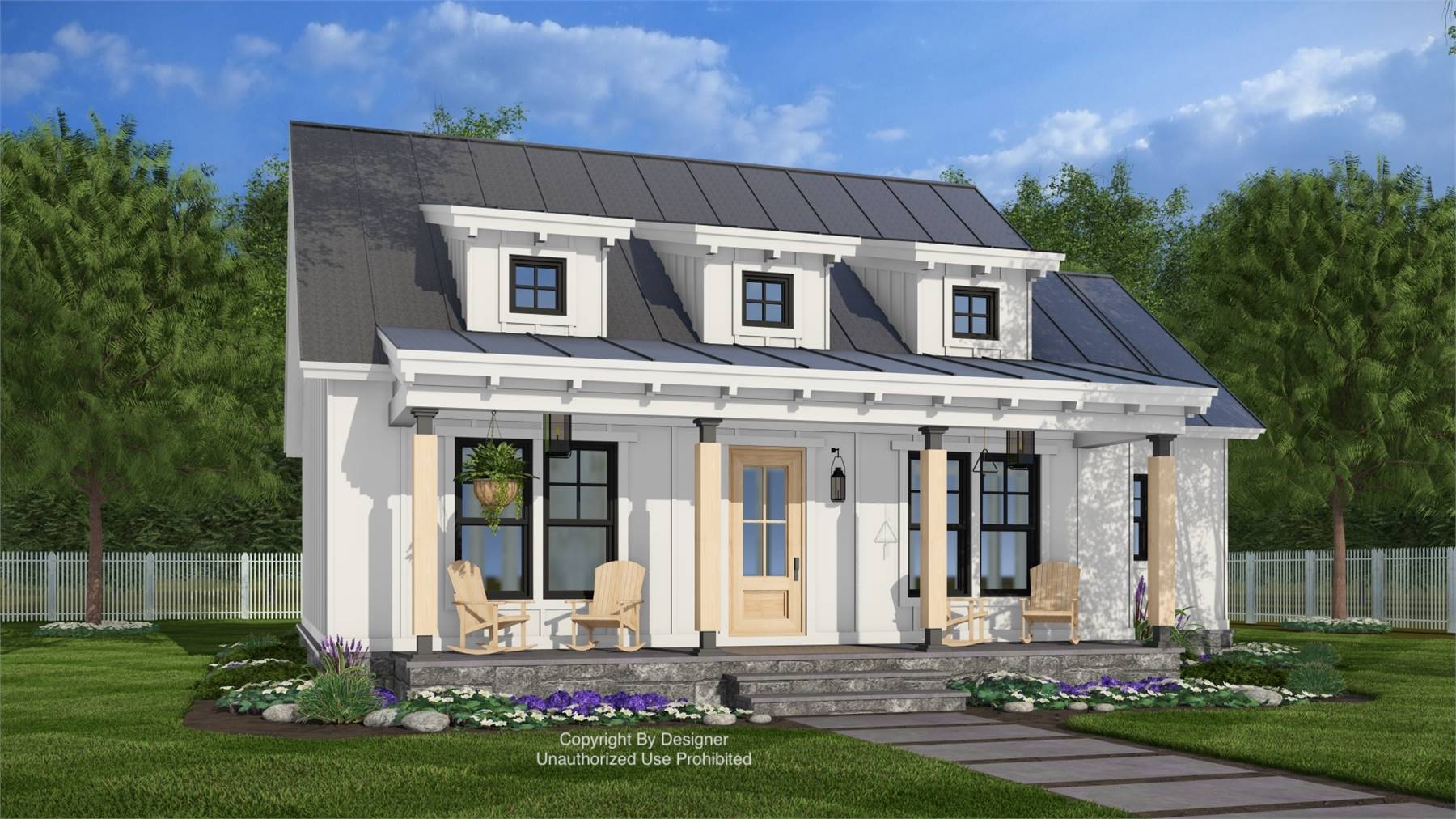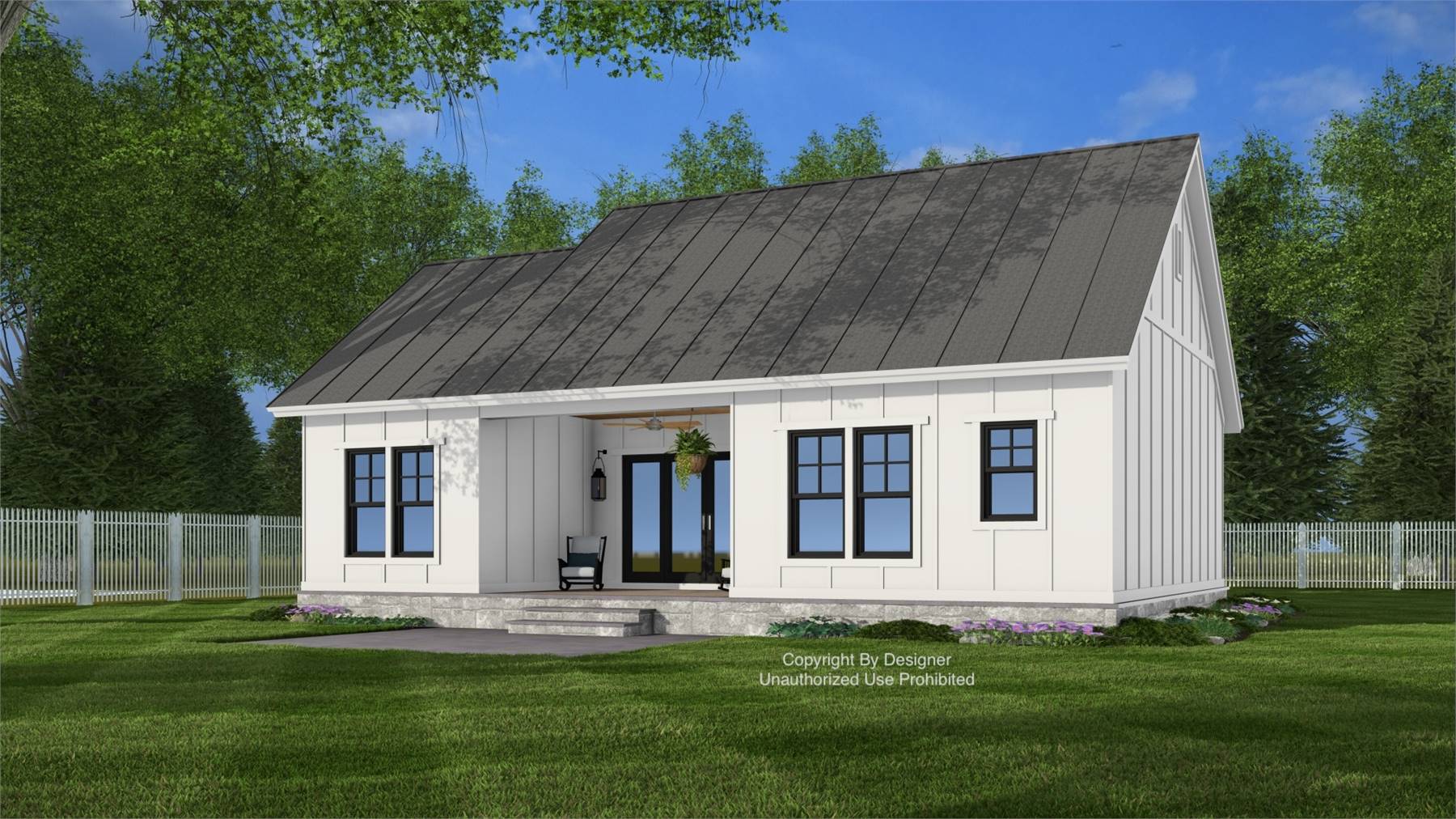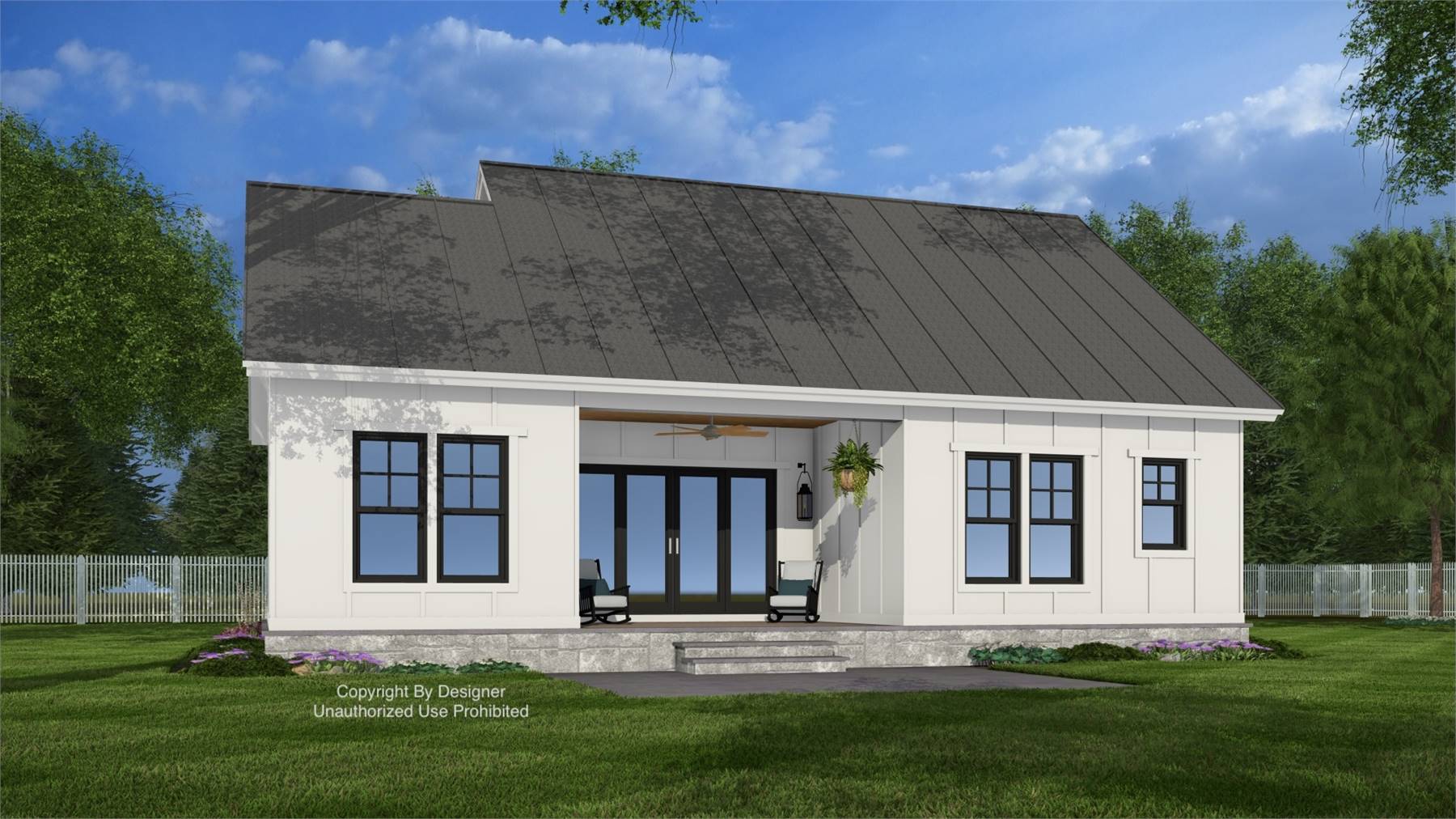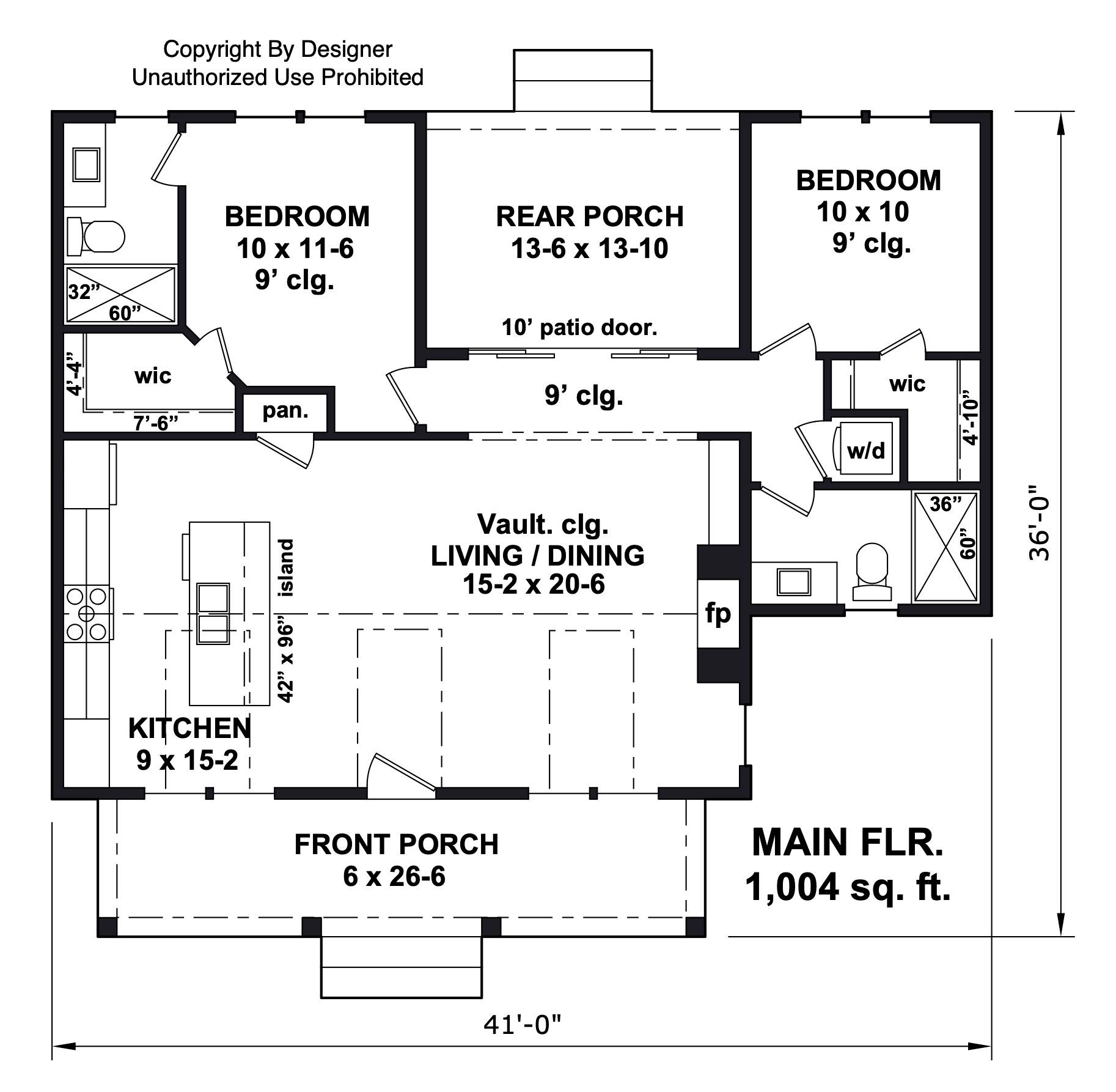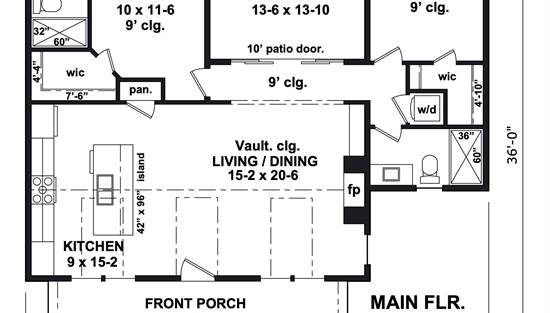- Plan Details
- |
- |
- Print Plan
- |
- Modify Plan
- |
- Reverse Plan
- |
- Cost-to-Build
- |
- View 3D
- |
- Advanced Search
About House Plan 11368:
Plan 11368 offers a welcoming farmhouse-inspired cottage that combines open living with efficient organization. A vaulted living and dining space, accented by large windows and a fireplace, creates the central gathering area of the home. The kitchen is designed for both convenience and connection, with a large island for seating and prep space, plus a nearby pantry for storage. The primary bedroom includes a walk-in closet and private access to a full bath, while a secondary bedroom with its own walk-in closet sits near a second full bath, providing flexible space for family or guests. At the back, a sliding patio door leads to a covered porch for outdoor living. A discreet laundry nook keeps daily chores simple without interrupting the flow of the home. Plan 11368 is a thoughtful design that delivers charm, comfort, and practicality in a right-sized footprint.
Plan Details
Key Features
Covered Front Porch
Covered Rear Porch
Fireplace
Great Room
Kitchen Island
Laundry 1st Fl
Primary Bdrm Main Floor
Open Floor Plan
Peninsula / Eating Bar
Split Bedrooms
Vaulted Great Room/Living
Walk-in Closet
Build Beautiful With Our Trusted Brands
Our Guarantees
- Only the highest quality plans
- Int’l Residential Code Compliant
- Full structural details on all plans
- Best plan price guarantee
- Free modification Estimates
- Builder-ready construction drawings
- Expert advice from leading designers
- PDFs NOW!™ plans in minutes
- 100% satisfaction guarantee
- Free Home Building Organizer

