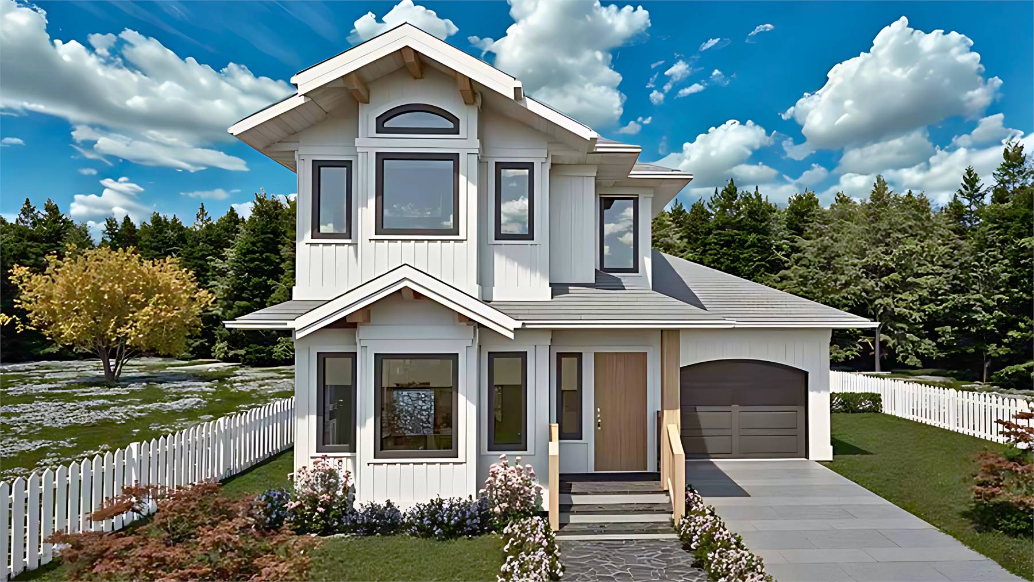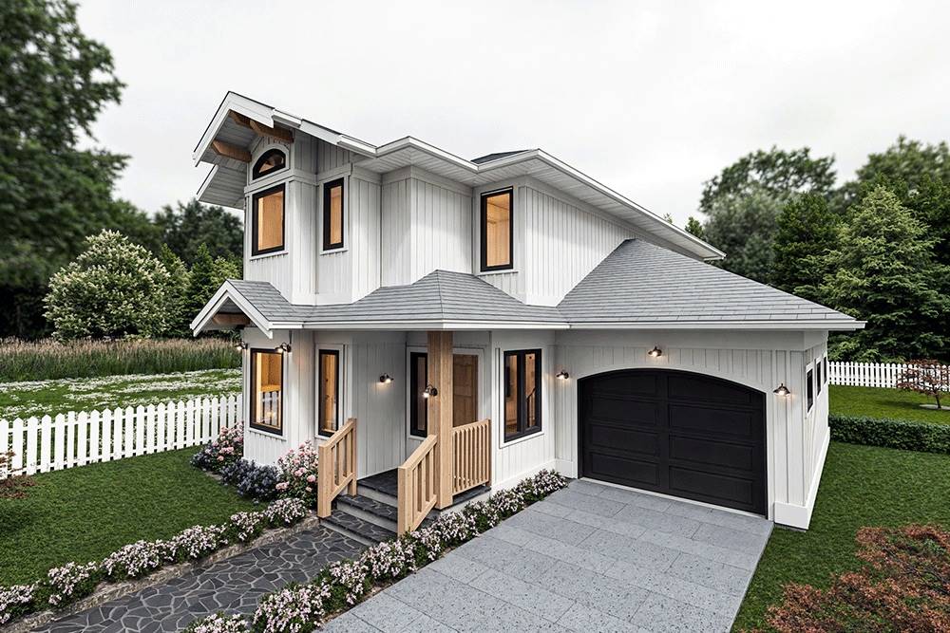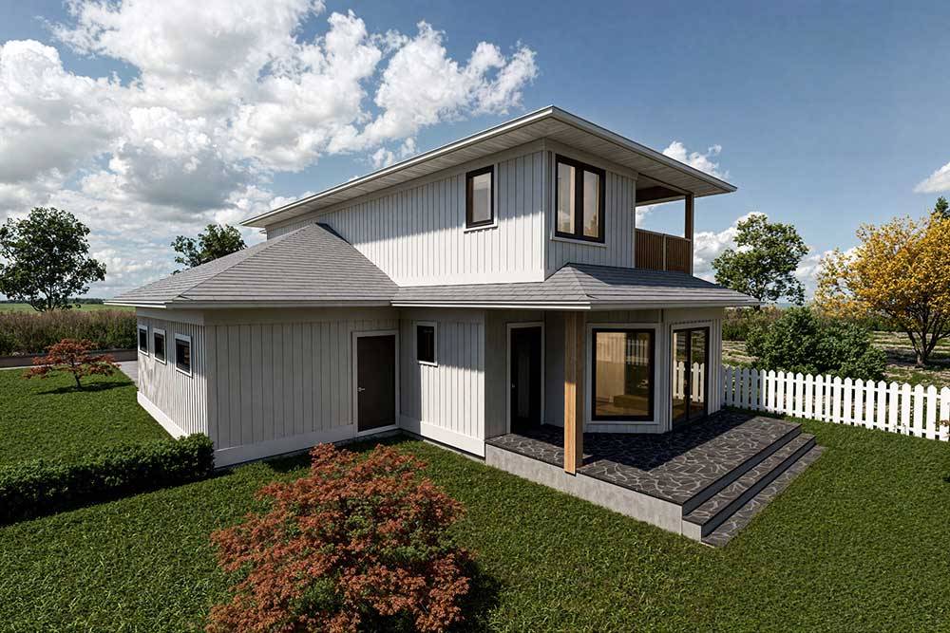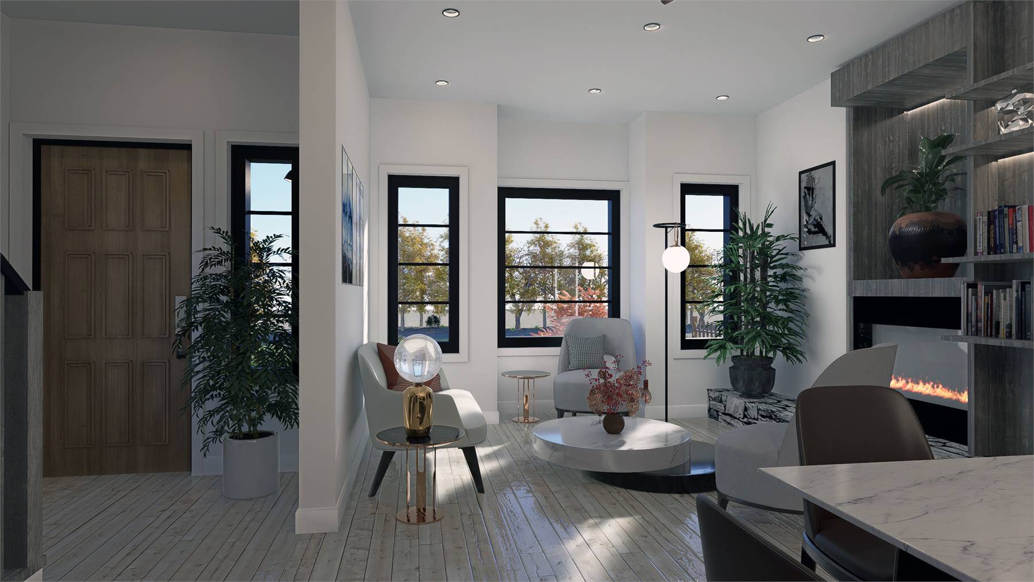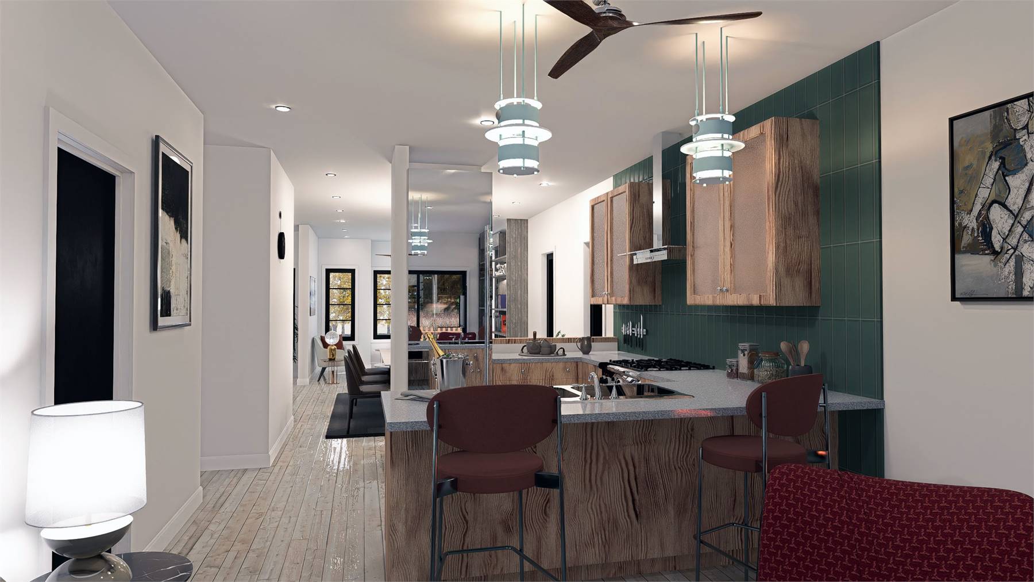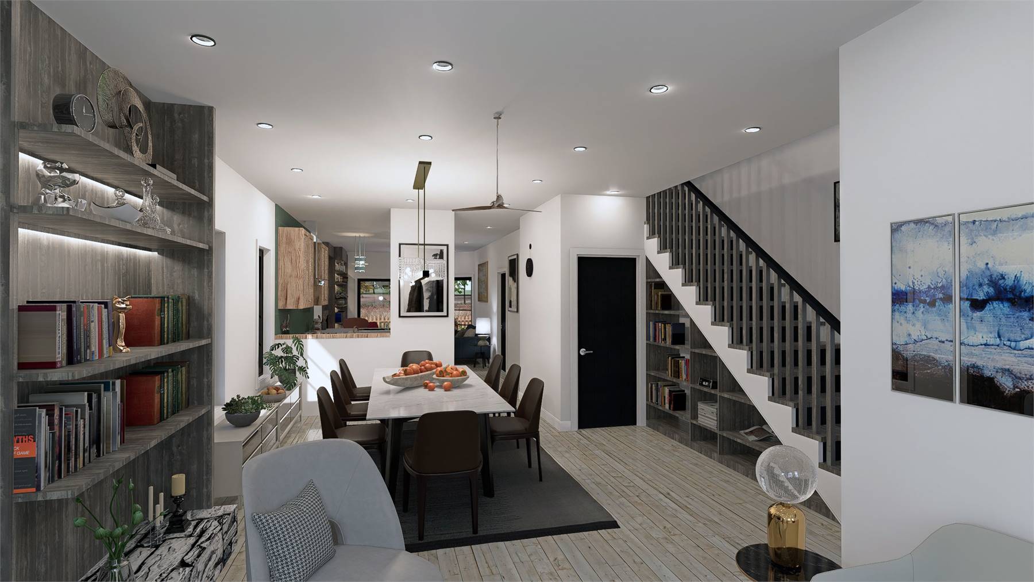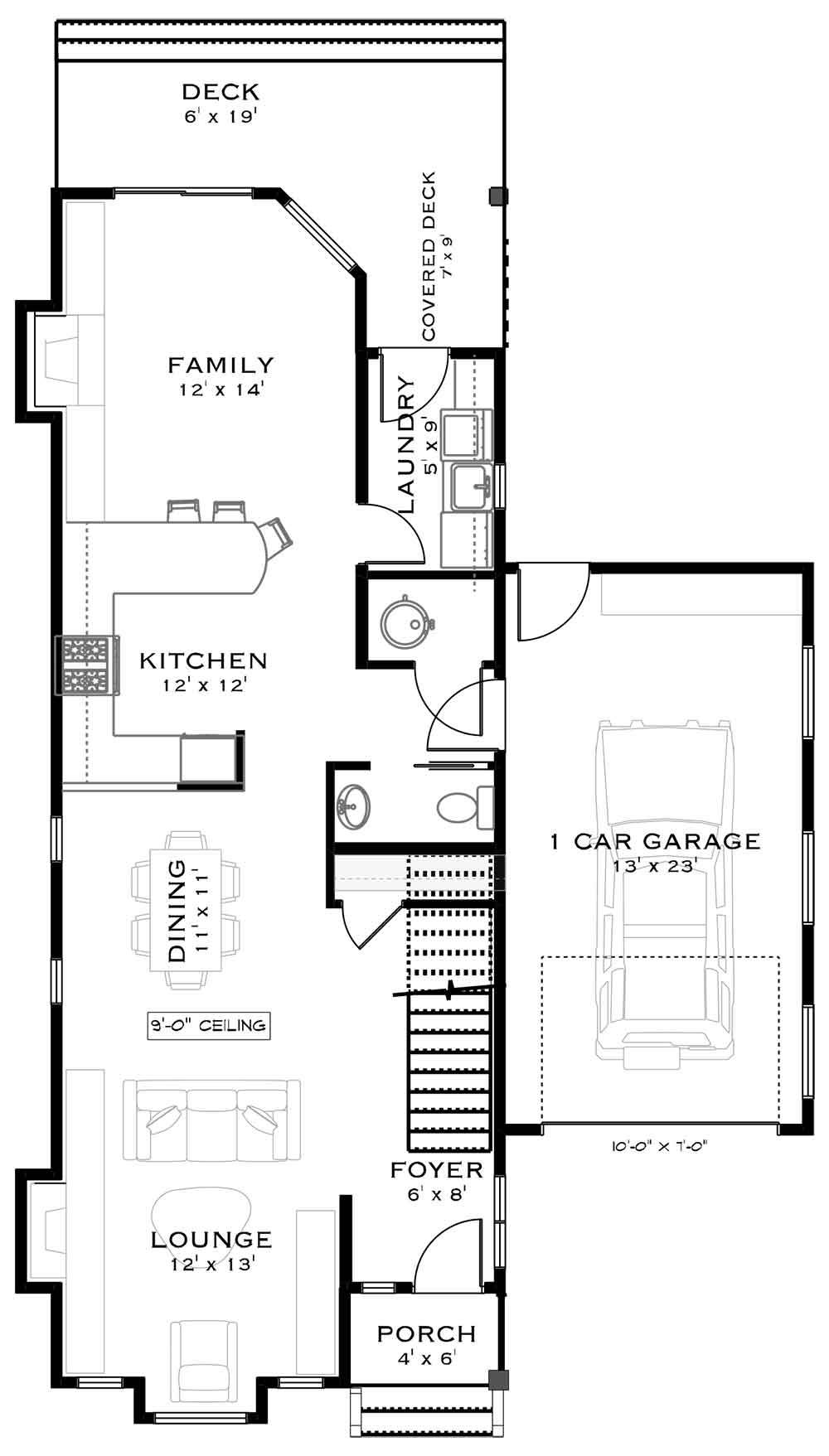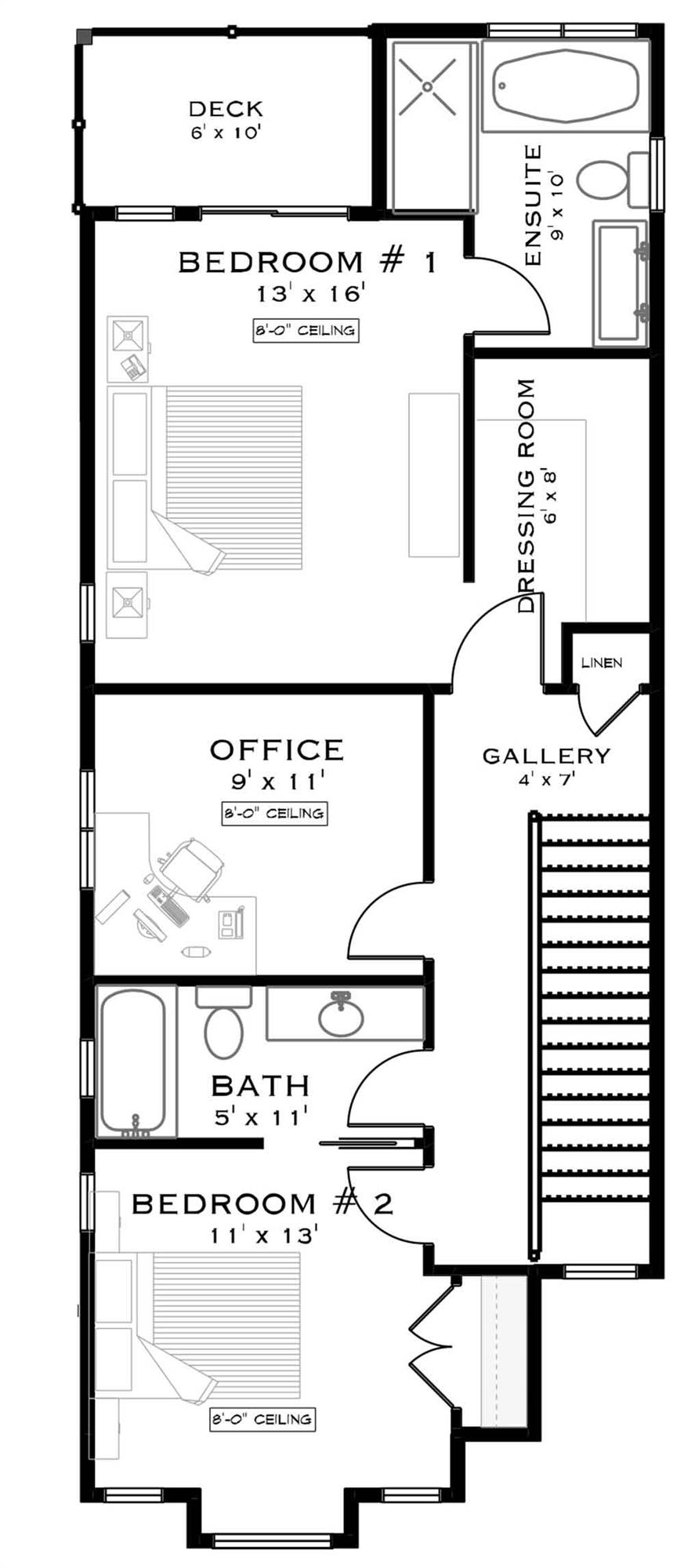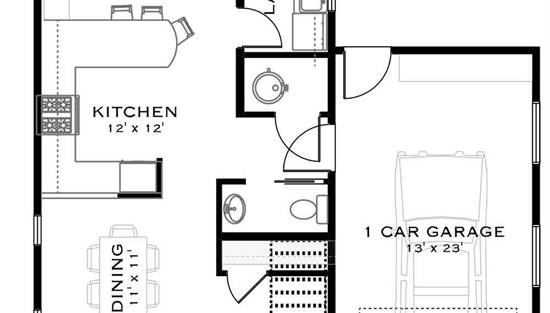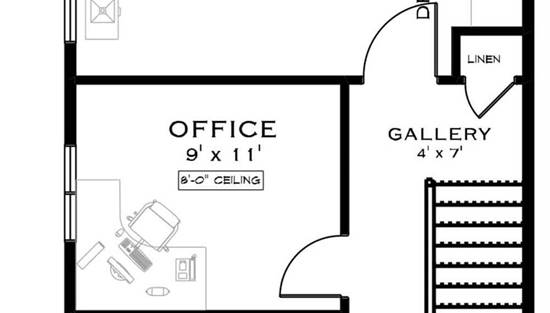- Plan Details
- |
- |
- Print Plan
- |
- Modify Plan
- |
- Reverse Plan
- |
- Cost-to-Build
- |
- View 3D
- |
- Advanced Search
About House Plan 11376:
House Plan 11376 is a narrow cottage with 1,765 square feet, two bedrooms, two-and-a-half bathrooms, and a one-car garage on the side. The two-story layout places the common areas on the main floor while the bedrooms are upstairs. Step inside and you'll find the lounge in front, then the dining area and the peninsula kitchen in the middle, and the family room in back. The lounge and family rooms both have fireplaces! A powder room and the laundry room round out this floor. Upstairs, the primary suite enjoys rear views with its very own deck! It also has a walk-in closet and a five-piece bath. The other bedroom at the front of the house has direct access to the full hall bath. The office in the middle of the floor plan could be another bedroom, if needed!
Plan Details
Key Features
Attached
Covered Front Porch
Covered Rear Porch
Deck
Double Vanity Sink
Family Room
Family Style
Fireplace
Foyer
Front-entry
Great Room
Home Office
Laundry 1st Fl
Open Floor Plan
Peninsula / Eating Bar
Separate Tub and Shower
Suited for narrow lot
U-Shaped
Walk-in Closet
Build Beautiful With Our Trusted Brands
Our Guarantees
- Only the highest quality plans
- Int’l Residential Code Compliant
- Full structural details on all plans
- Best plan price guarantee
- Free modification Estimates
- Builder-ready construction drawings
- Expert advice from leading designers
- PDFs NOW!™ plans in minutes
- 100% satisfaction guarantee
- Free Home Building Organizer
