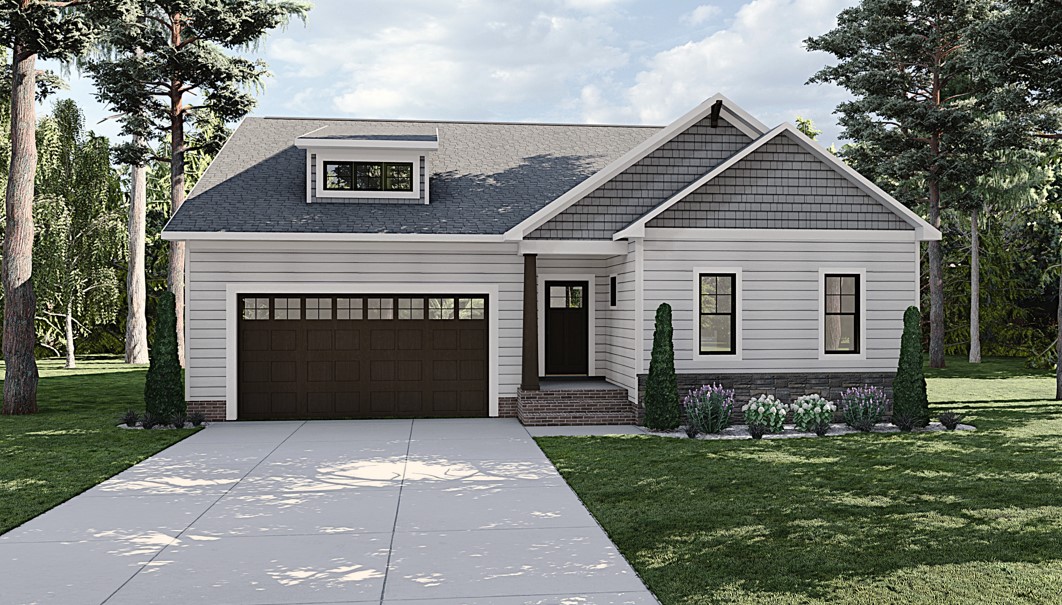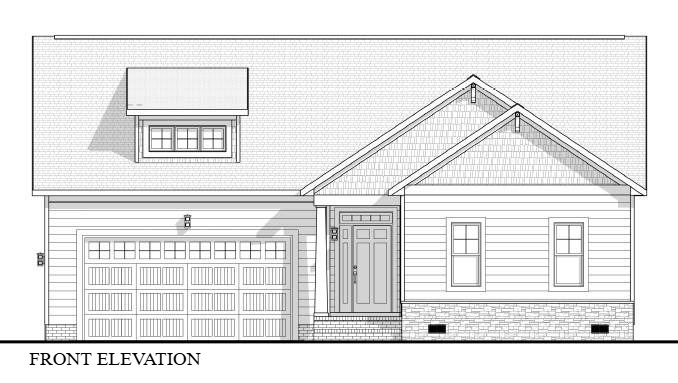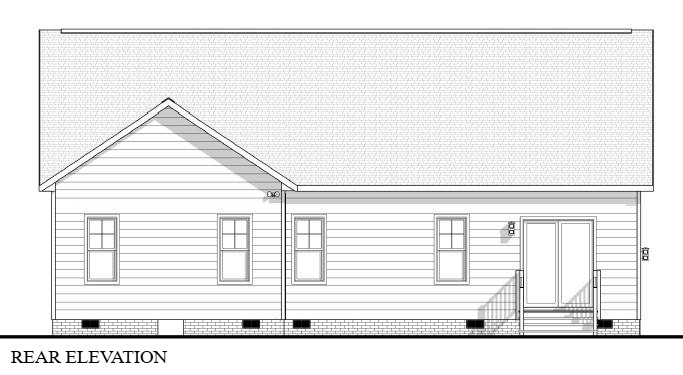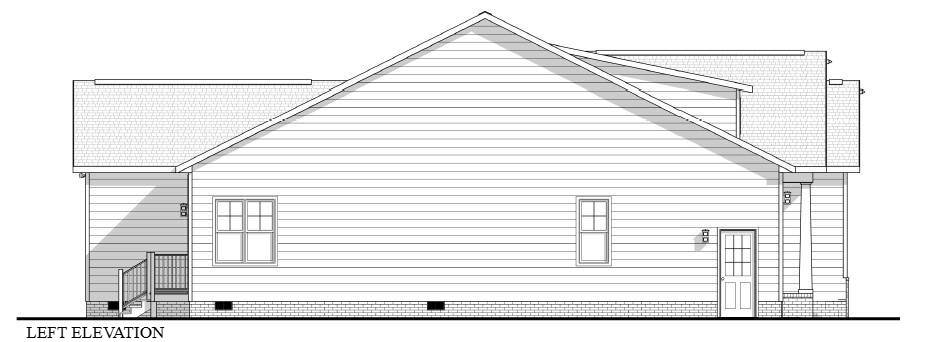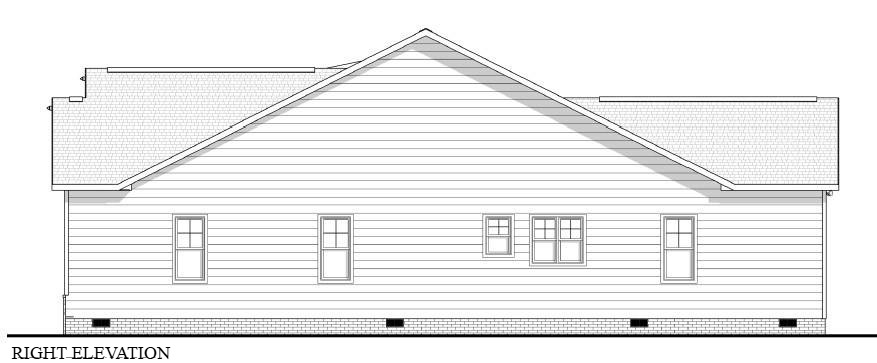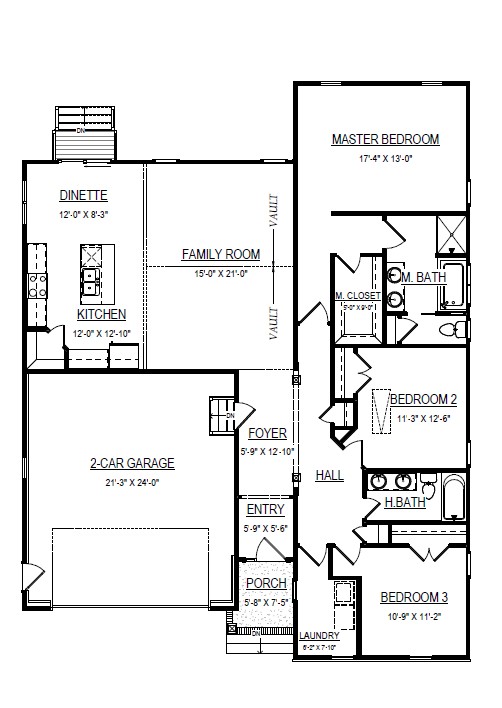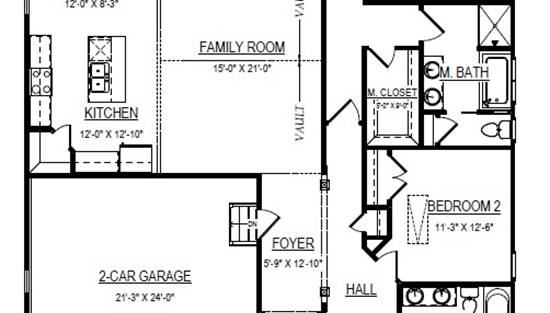- Plan Details
- |
- |
- Print Plan
- |
- Modify Plan
- |
- Reverse Plan
- |
- Cost-to-Build
- |
- View 3D
- |
- Advanced Search
About House Plan 11383:
House Plan 11383 is a beautiful 1,780-sq.-ft. bungalow cottage that offers one-level living with exceptional flow and function. The vaulted family room opens to a bright dinette and kitchen with an island and ample storage. The split-bedroom design places the primary suite apart, featuring a private bath, dual sinks, and a spacious walk-in closet. Two secondary bedrooms share a hall bath near the laundry and garage entrance. A covered front porch adds a welcoming touch, while the 2-car garage offers convenient front entry. Ideal for families or downsizers, this plan combines Craftsman-style charm with a clean, modern layout designed for everyday comfort.
Plan Details
Key Features
Attached
Double Vanity Sink
Family Room
Family Style
Foyer
Kitchen Island
L-Shaped
Primary Bdrm Main Floor
Nook / Breakfast Area
Open Floor Plan
Pantry
Separate Tub and Shower
Vaulted Ceilings
Walk-in Closet
Build Beautiful With Our Trusted Brands
Our Guarantees
- Only the highest quality plans
- Int’l Residential Code Compliant
- Full structural details on all plans
- Best plan price guarantee
- Free modification Estimates
- Builder-ready construction drawings
- Expert advice from leading designers
- PDFs NOW!™ plans in minutes
- 100% satisfaction guarantee
- Free Home Building Organizer
(3).png)
(6).png)
