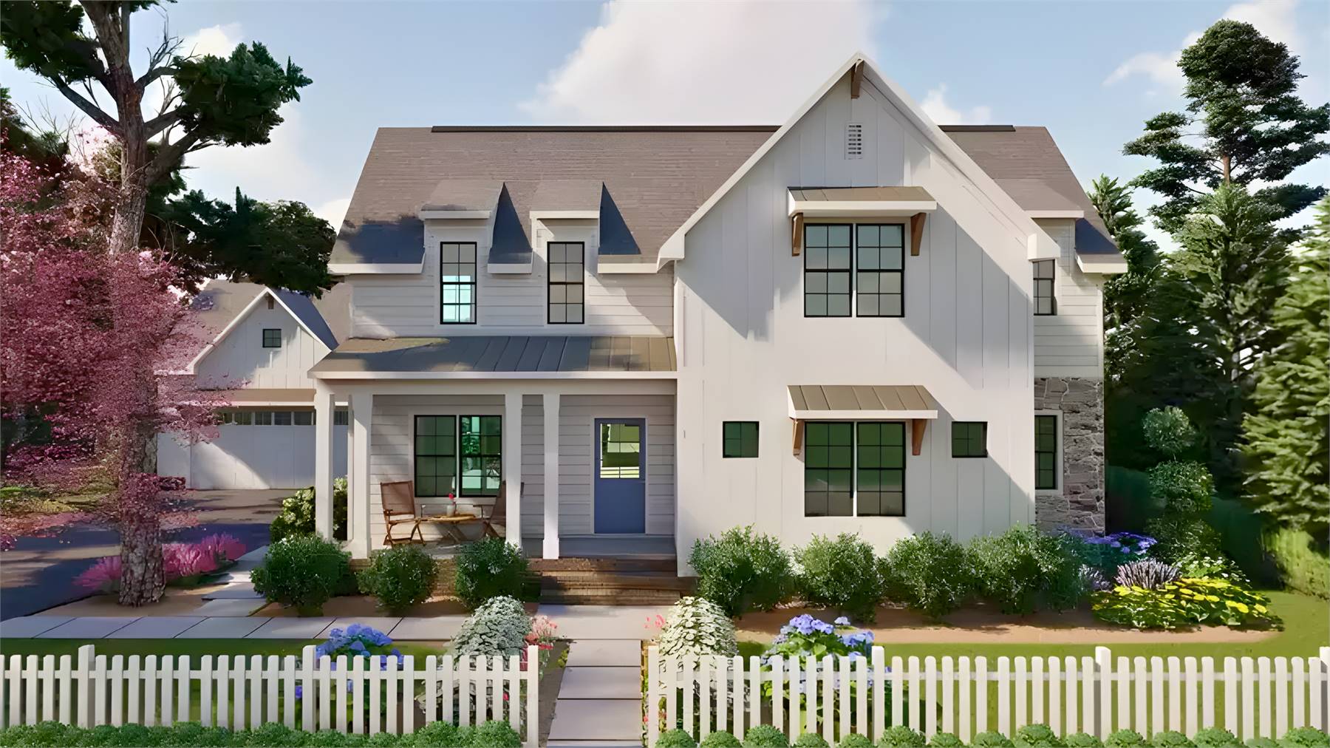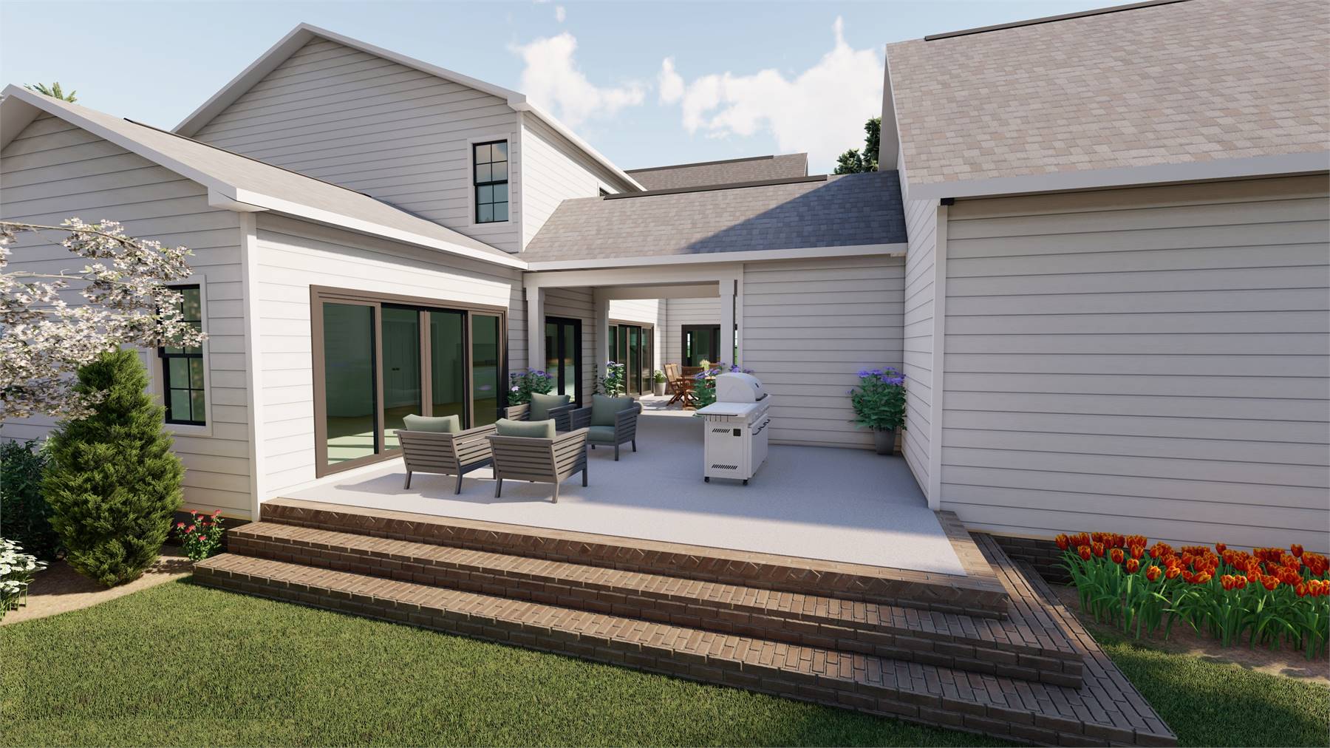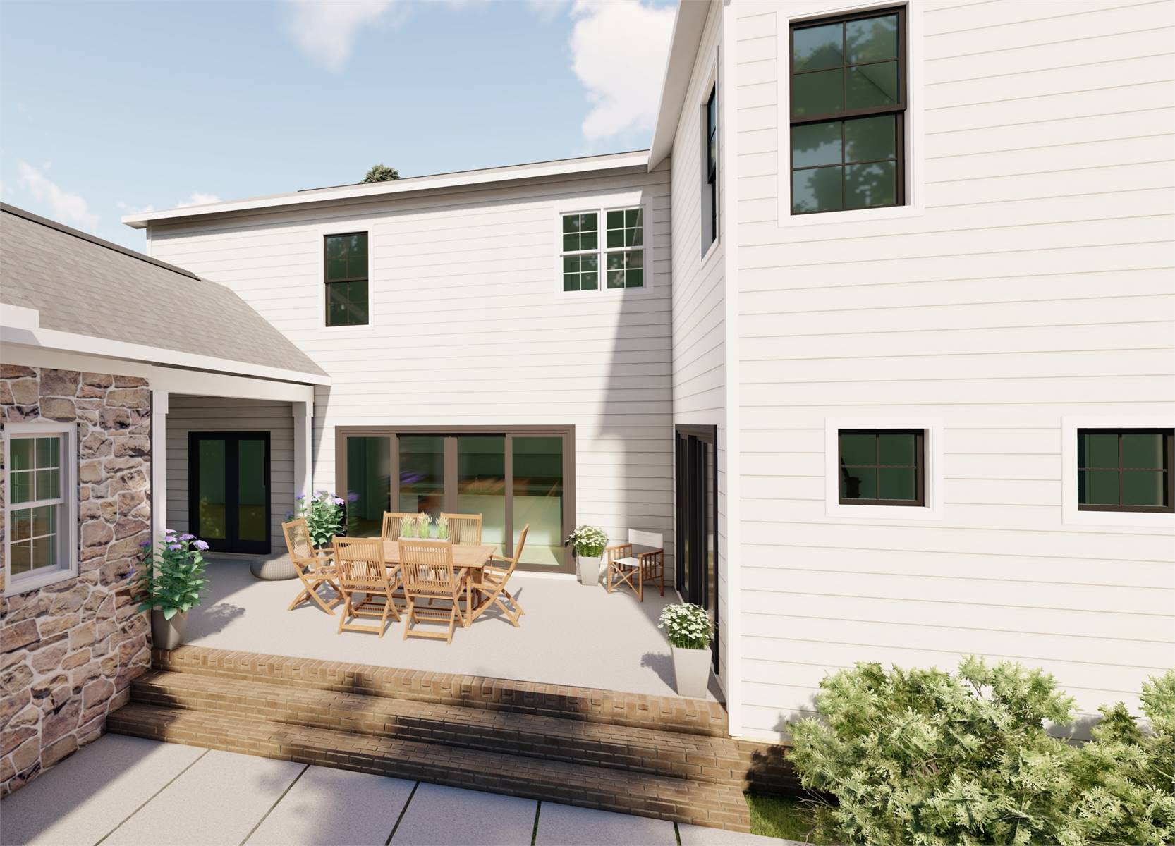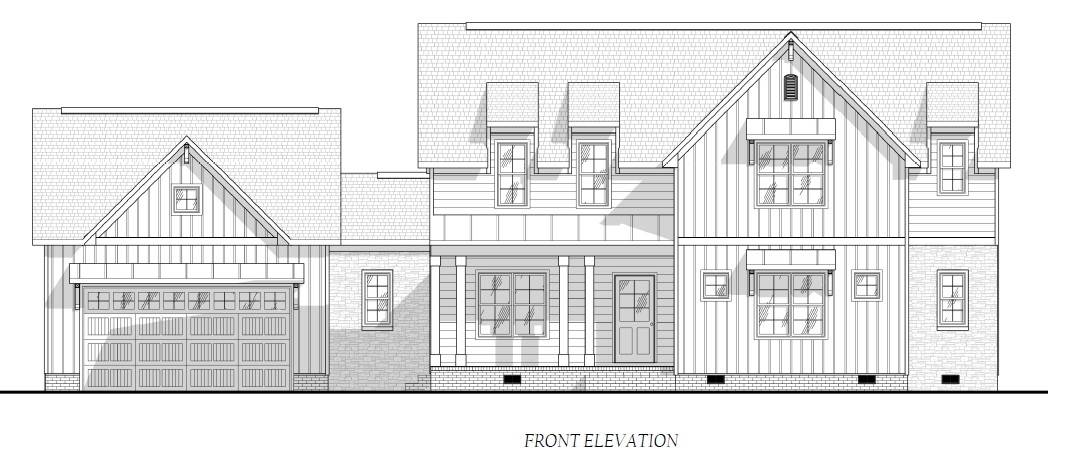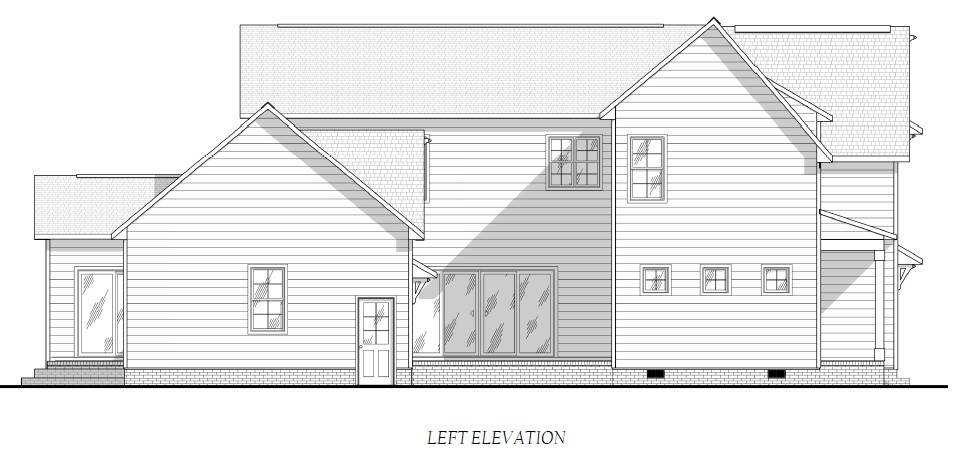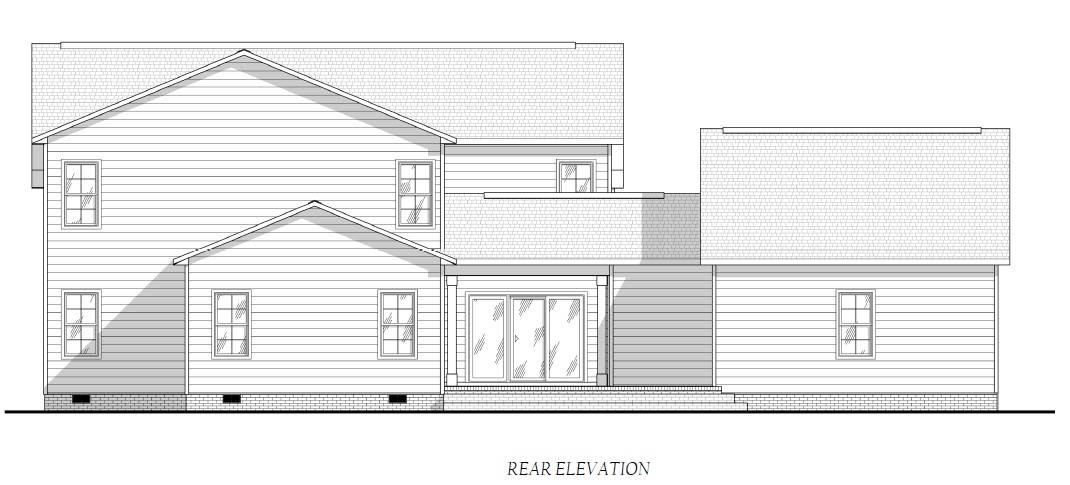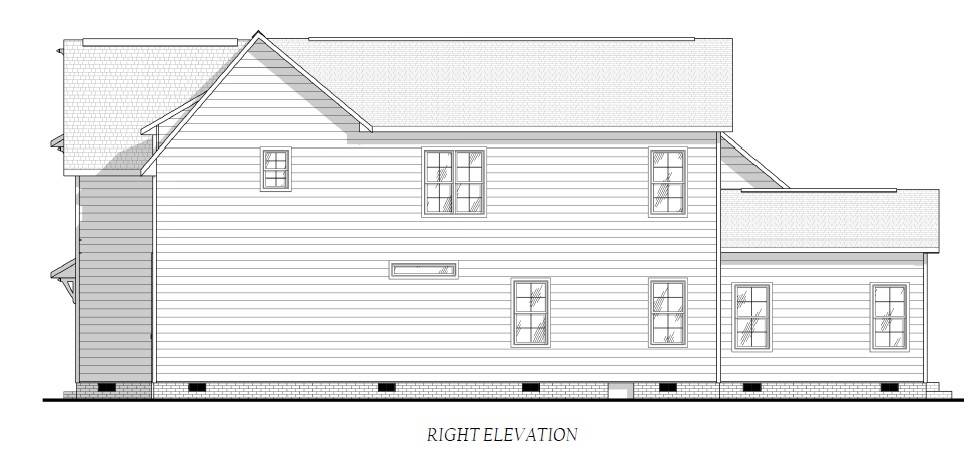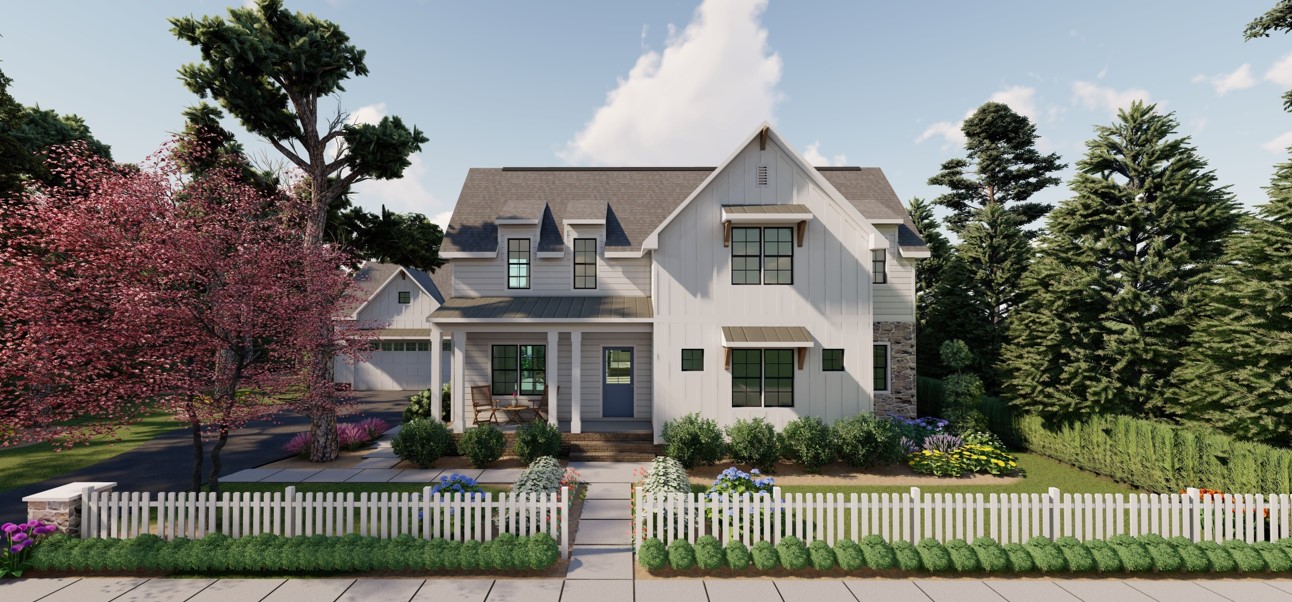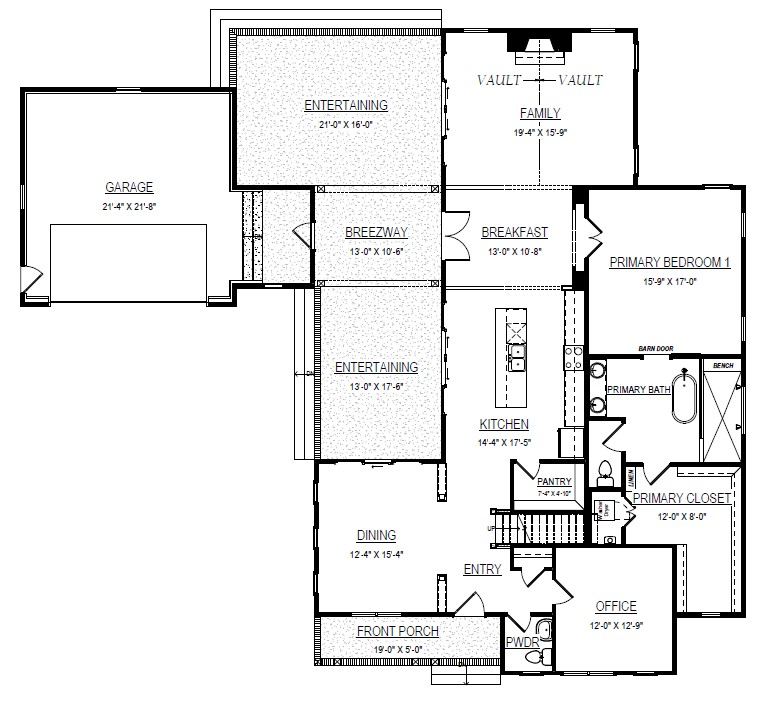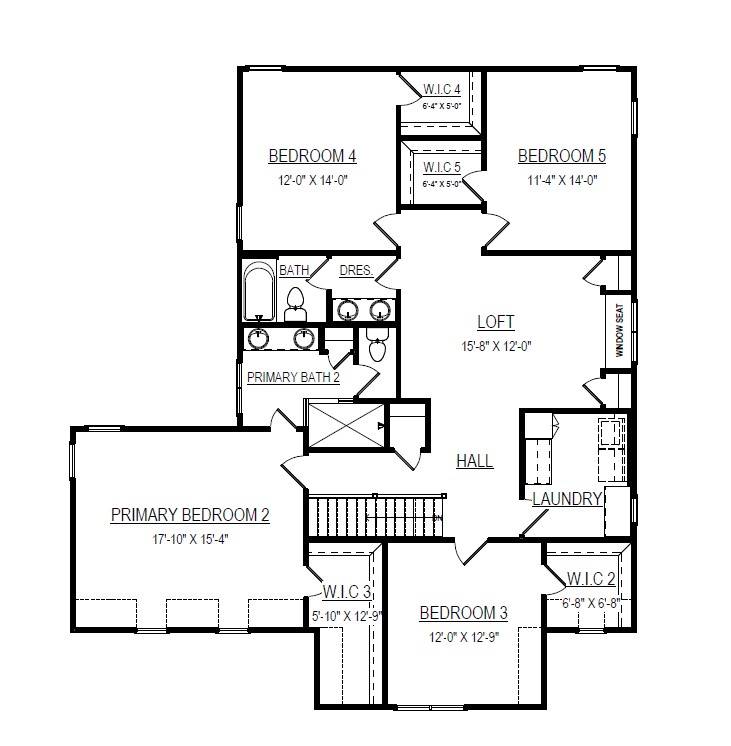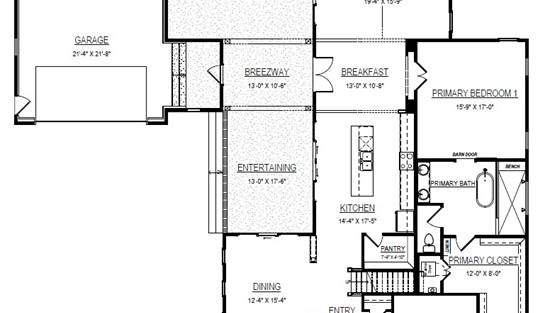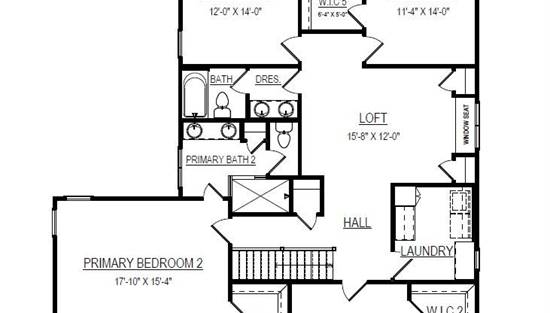- Plan Details
- |
- |
- Print Plan
- |
- Modify Plan
- |
- Reverse Plan
- |
- Cost-to-Build
- |
- View 3D
- |
- Advanced Search
About House Plan 11385:
If you need a large farmhouse for your growing family, give House Plan 11385 a try! This home offers 3,600 square feet with five bedrooms and three-and-a-half bathrooms across its two-story layout. The main level has a traditional feel with an office and a formal dining room flanking the foyer, the island kitchen beside a breakfast area, and a vaulted living area tucked away in back. There's also a luxurious five-piece primary suite with its own laundry in the walk-in closet as well as ample outdoor space on the deck that connects the house to the two-car garage. Upstairs, you'll find another primary suite with a four-piece bath, three bedrooms that share a four-piece hall bath, and the laundry room spread around the loft. As you can imagine, this design is perfect for large families and hosting!
Plan Details
Key Features
2 Primary Suites
Breezeway
Covered Front Porch
Deck
Detached
Dining Room
Double Vanity Sink
Family Room
Family Style
Fireplace
Formal LR
Foyer
Front-entry
Home Office
Kitchen Island
Laundry 1st Fl
Laundry 2nd Fl
Loft / Balcony
Primary Bdrm Main Floor
Primary Bdrm Upstairs
Nook / Breakfast Area
Rear Porch
Separate Tub and Shower
Split Bedrooms
Walk-in Closet
Walk-in Pantry
Build Beautiful With Our Trusted Brands
Our Guarantees
- Only the highest quality plans
- Int’l Residential Code Compliant
- Full structural details on all plans
- Best plan price guarantee
- Free modification Estimates
- Builder-ready construction drawings
- Expert advice from leading designers
- PDFs NOW!™ plans in minutes
- 100% satisfaction guarantee
- Free Home Building Organizer
