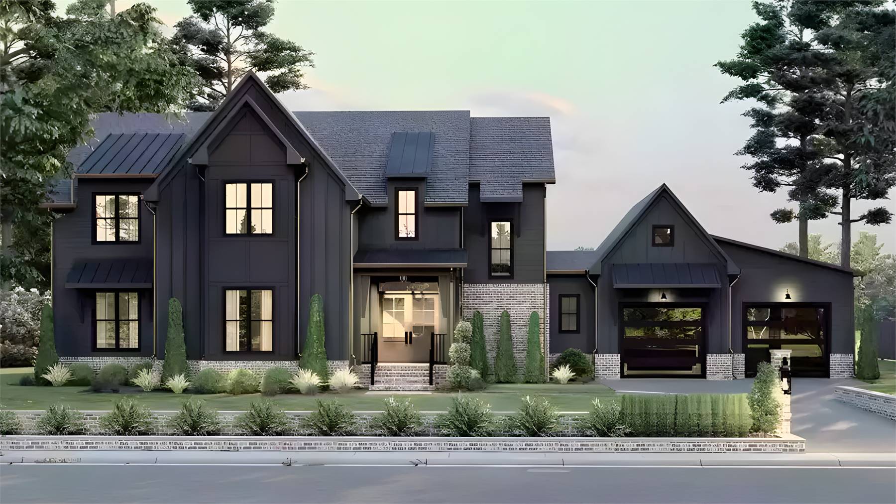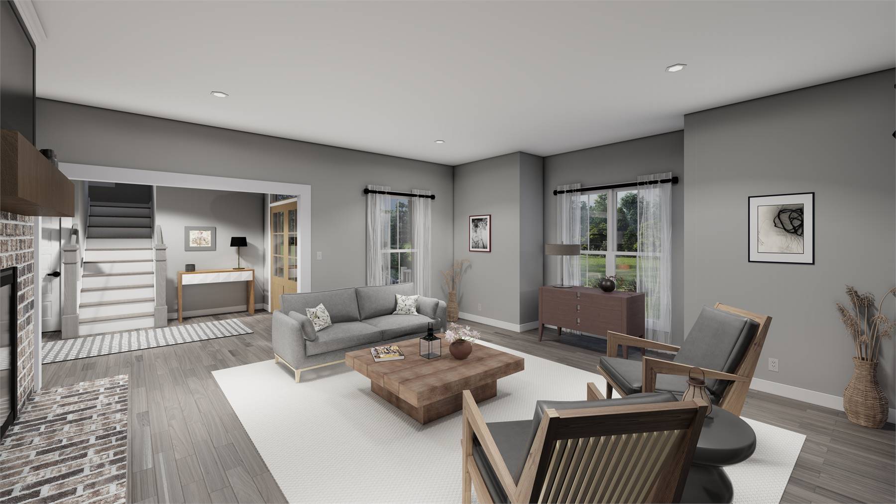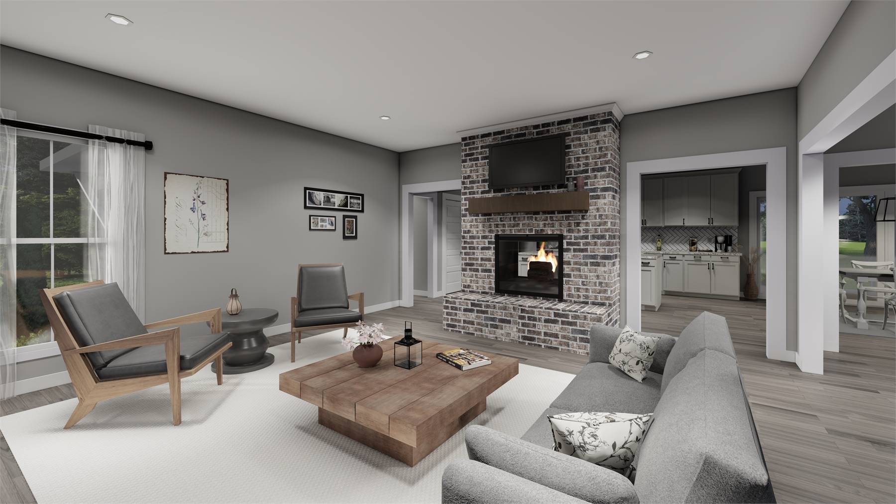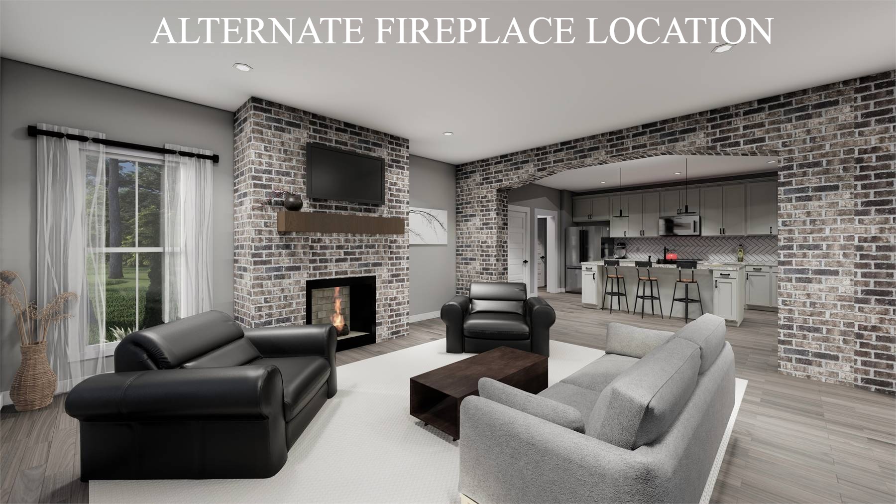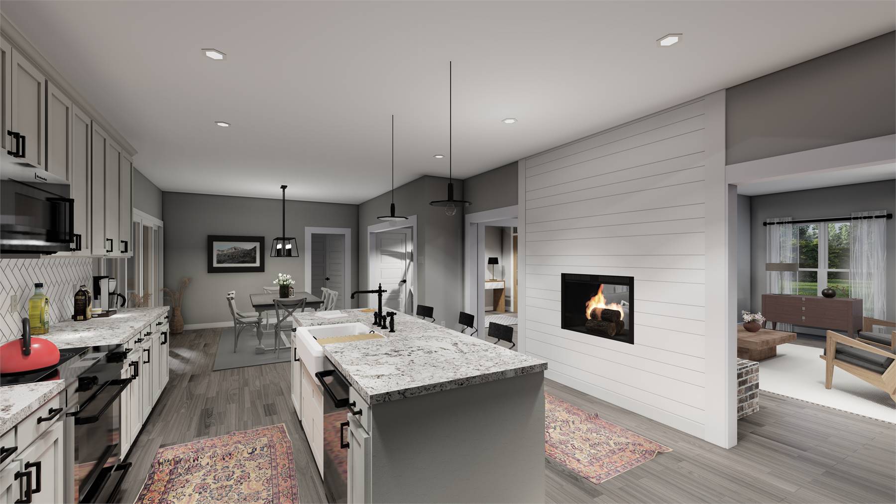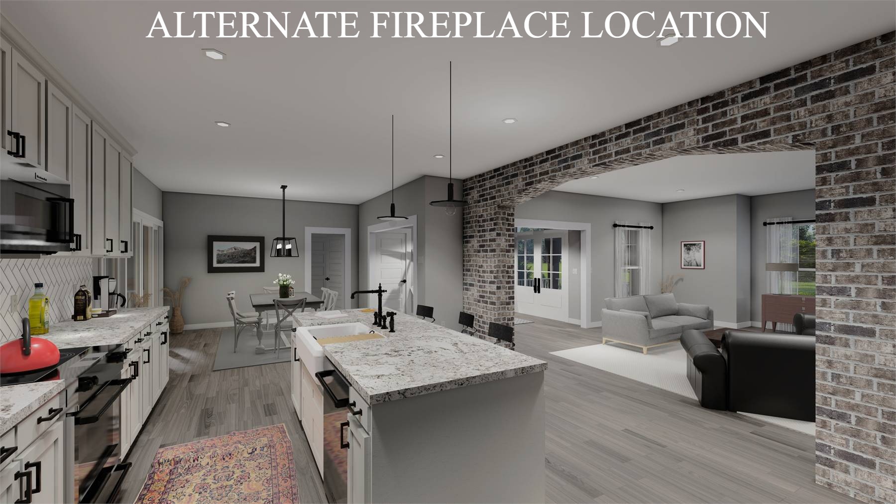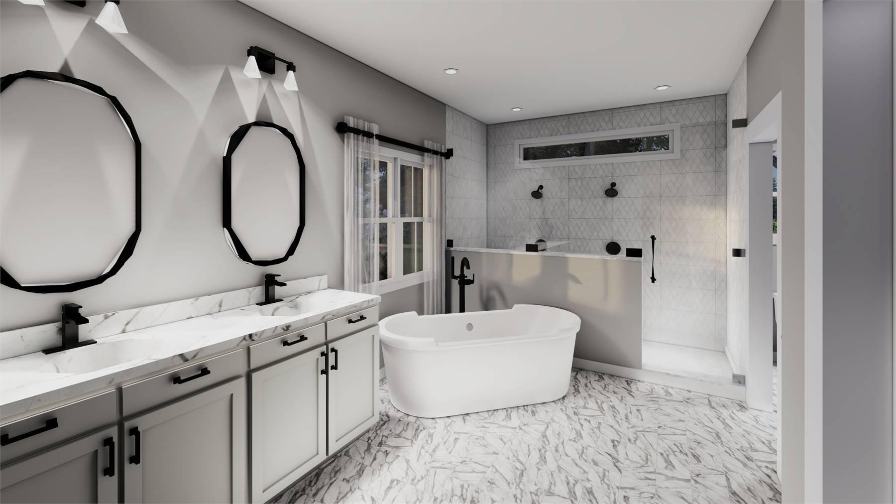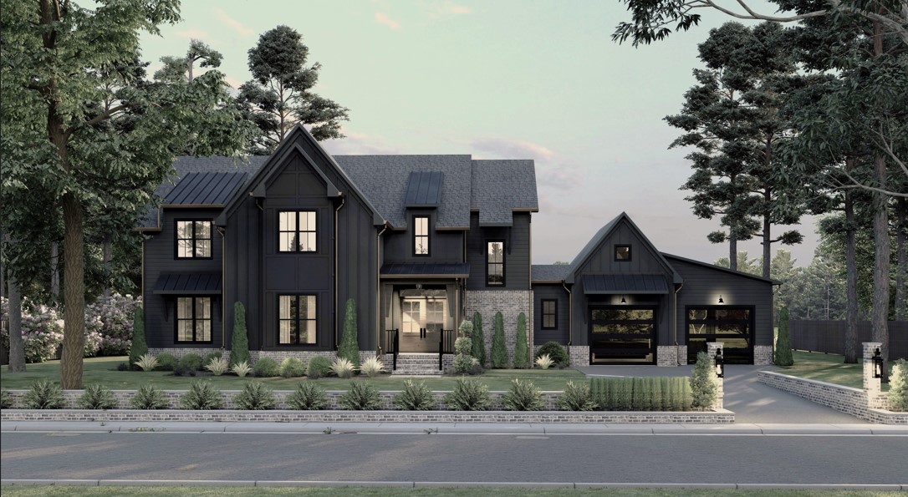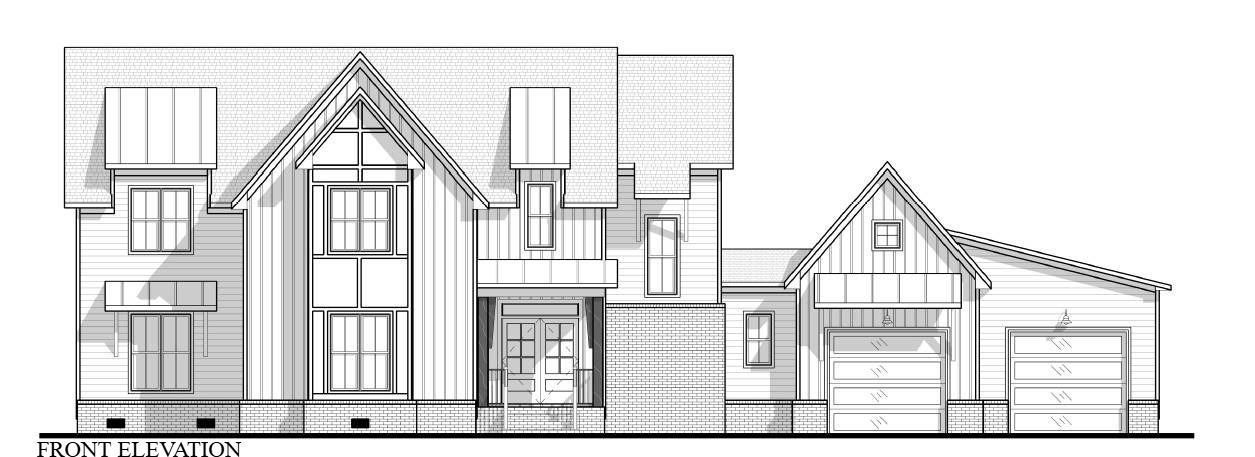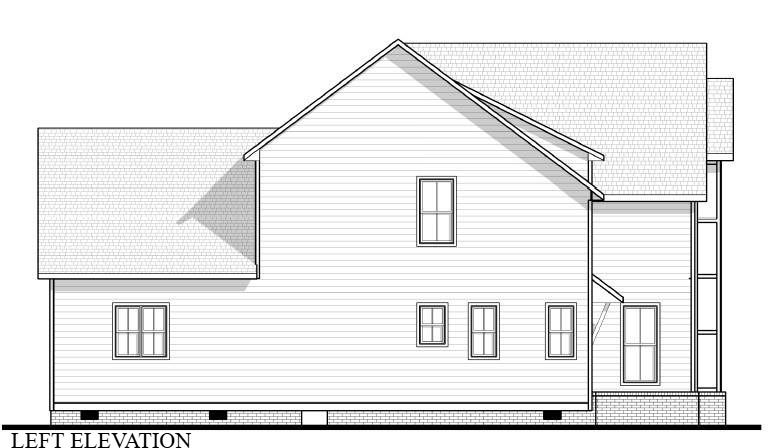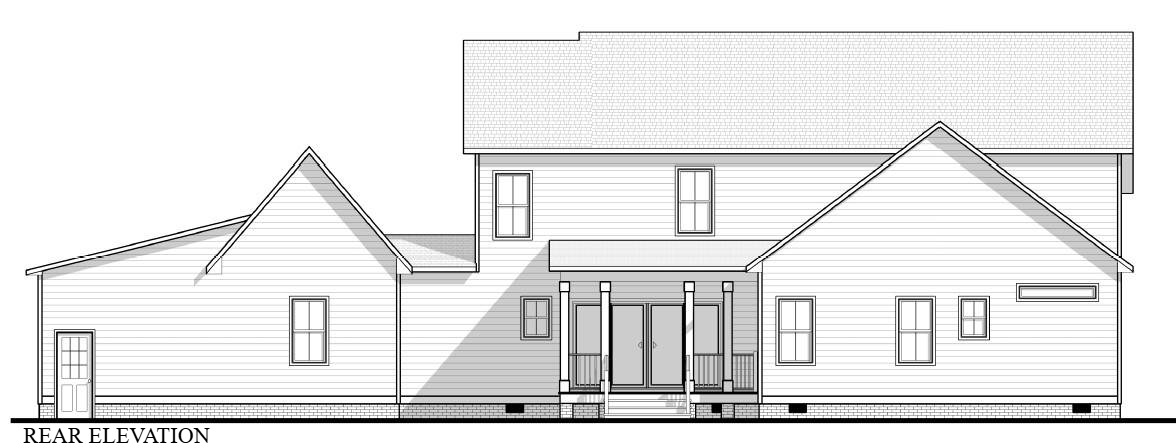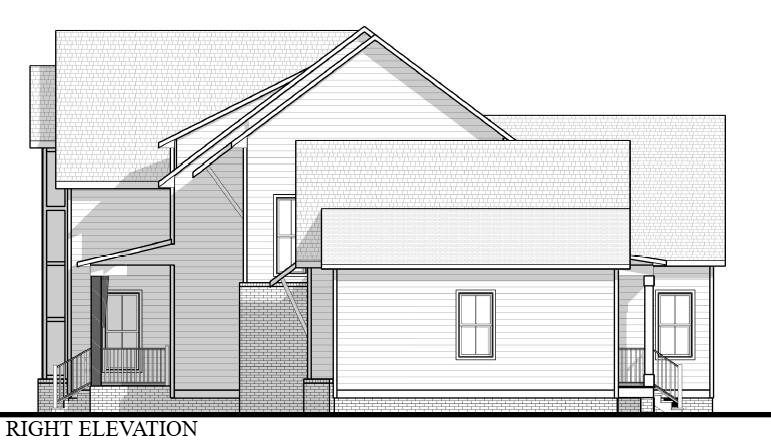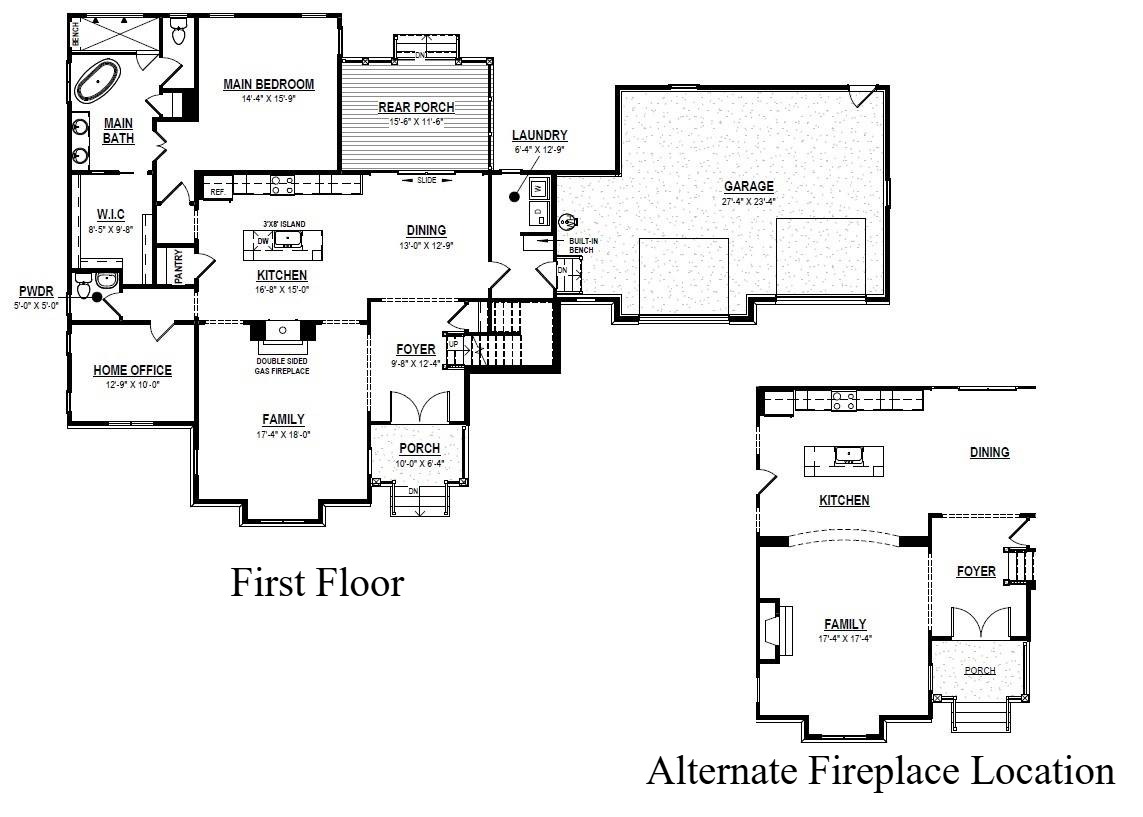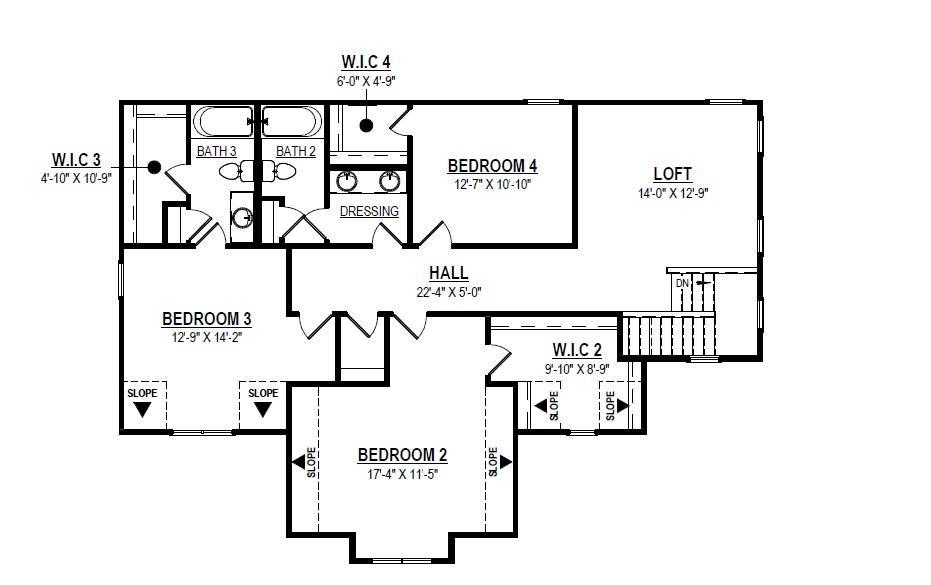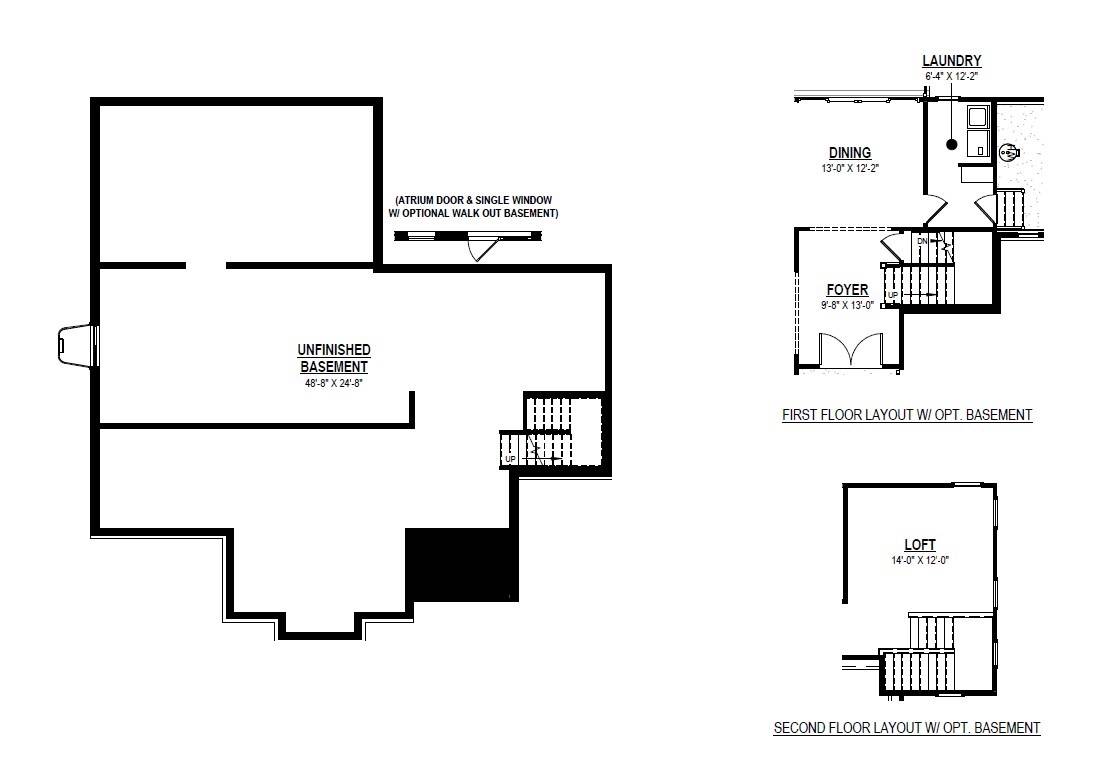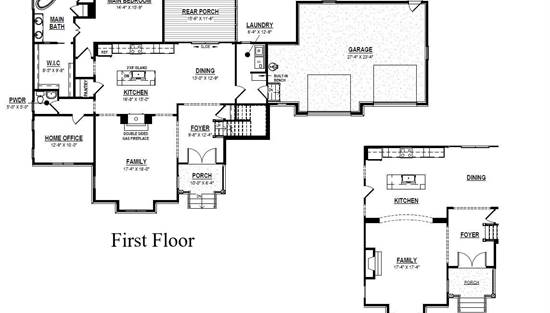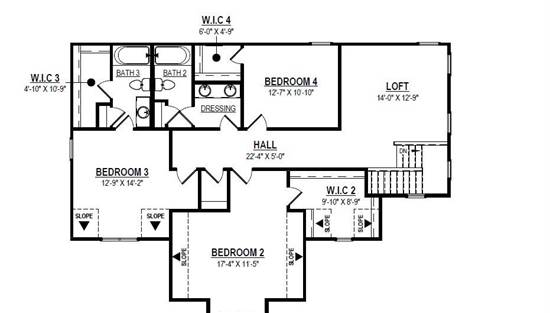- Plan Details
- |
- |
- Print Plan
- |
- Modify Plan
- |
- Reverse Plan
- |
- Cost-to-Build
- |
- View 3D
- |
- Advanced Search
About House Plan 11403:
If you need a great modern farmhouse for your growing family, give House Plan 11403 a try. This two-story design offers four bedrooms and three-and-a-half bathrooms in a split-bedroom arrangement. On the main floor, the common areas include the living space, kitchen, and dining space in an L-shaped layout that lets you choose between a two-sided fireplace between the living and kitchen for formal definition and a fireplace on the wall to open up the room. The primary suite is privately tucked in back and boasts a lovely five-piece bath. The office, powder room, and laundry room round out this floor. Upstairs, there's a loft as well as three bedrooms and two bathrooms. One of the bedrooms is a private suite while the other two share a bathroom--one accesses it from the bedroom while the other uses the door in the hallway. Need parking? You'll find it in the two-car garage attached to the side!
Plan Details
Key Features
Attached
Country Kitchen
Covered Front Porch
Covered Rear Porch
Dining Room
Double Vanity Sink
Family Room
Fireplace
Formal LR
Foyer
Front-entry
Home Office
Kitchen Island
Laundry 1st Fl
Loft / Balcony
Primary Bdrm Main Floor
Mud Room
Open Floor Plan
Pantry
Separate Tub and Shower
Split Bedrooms
Walk-in Closet
Build Beautiful With Our Trusted Brands
Our Guarantees
- Only the highest quality plans
- Int’l Residential Code Compliant
- Full structural details on all plans
- Best plan price guarantee
- Free modification Estimates
- Builder-ready construction drawings
- Expert advice from leading designers
- PDFs NOW!™ plans in minutes
- 100% satisfaction guarantee
- Free Home Building Organizer
(3).png)
(6).png)
