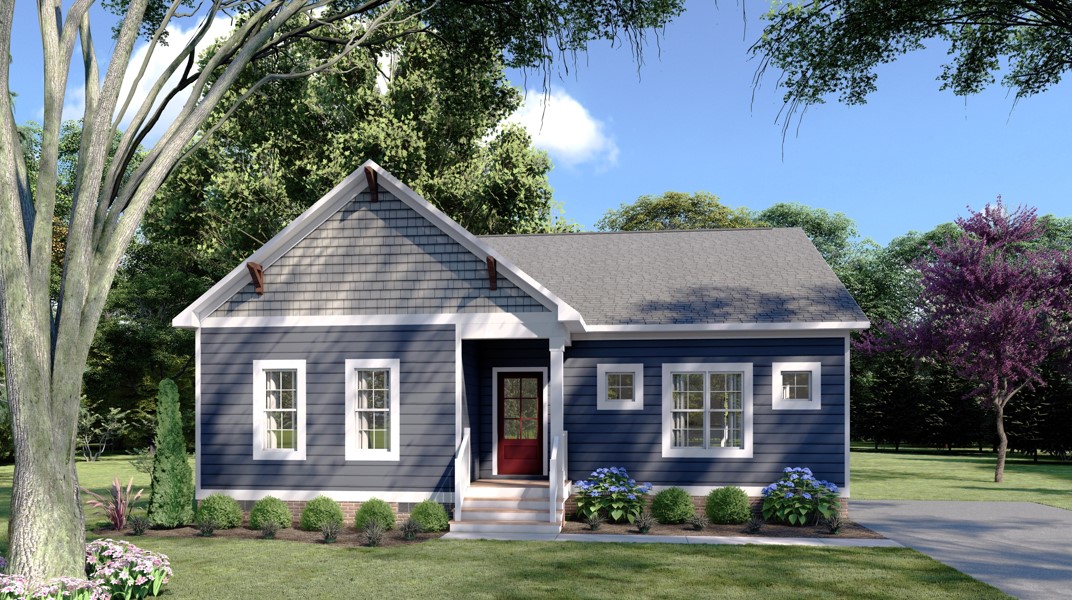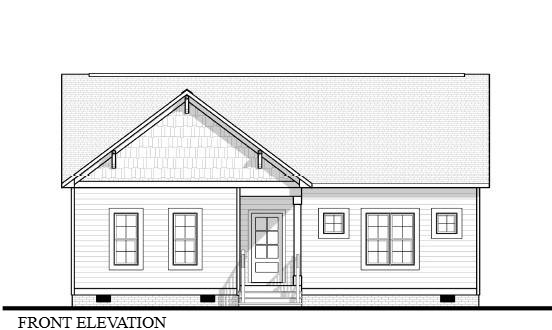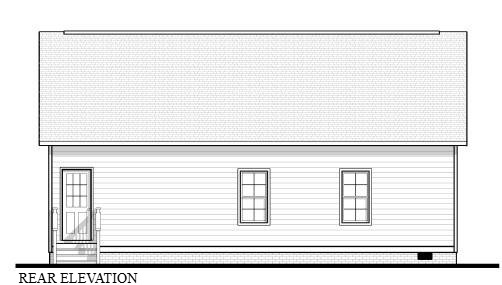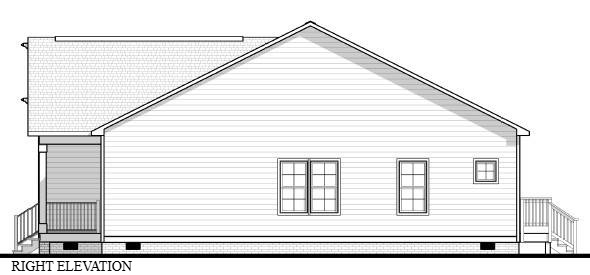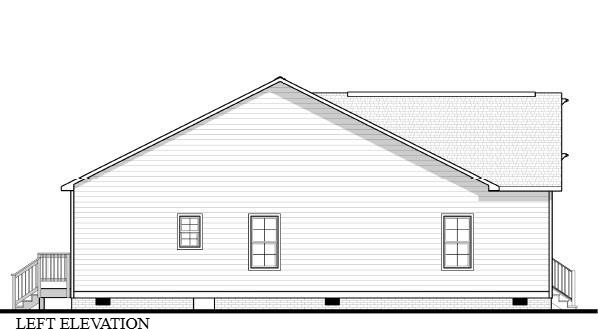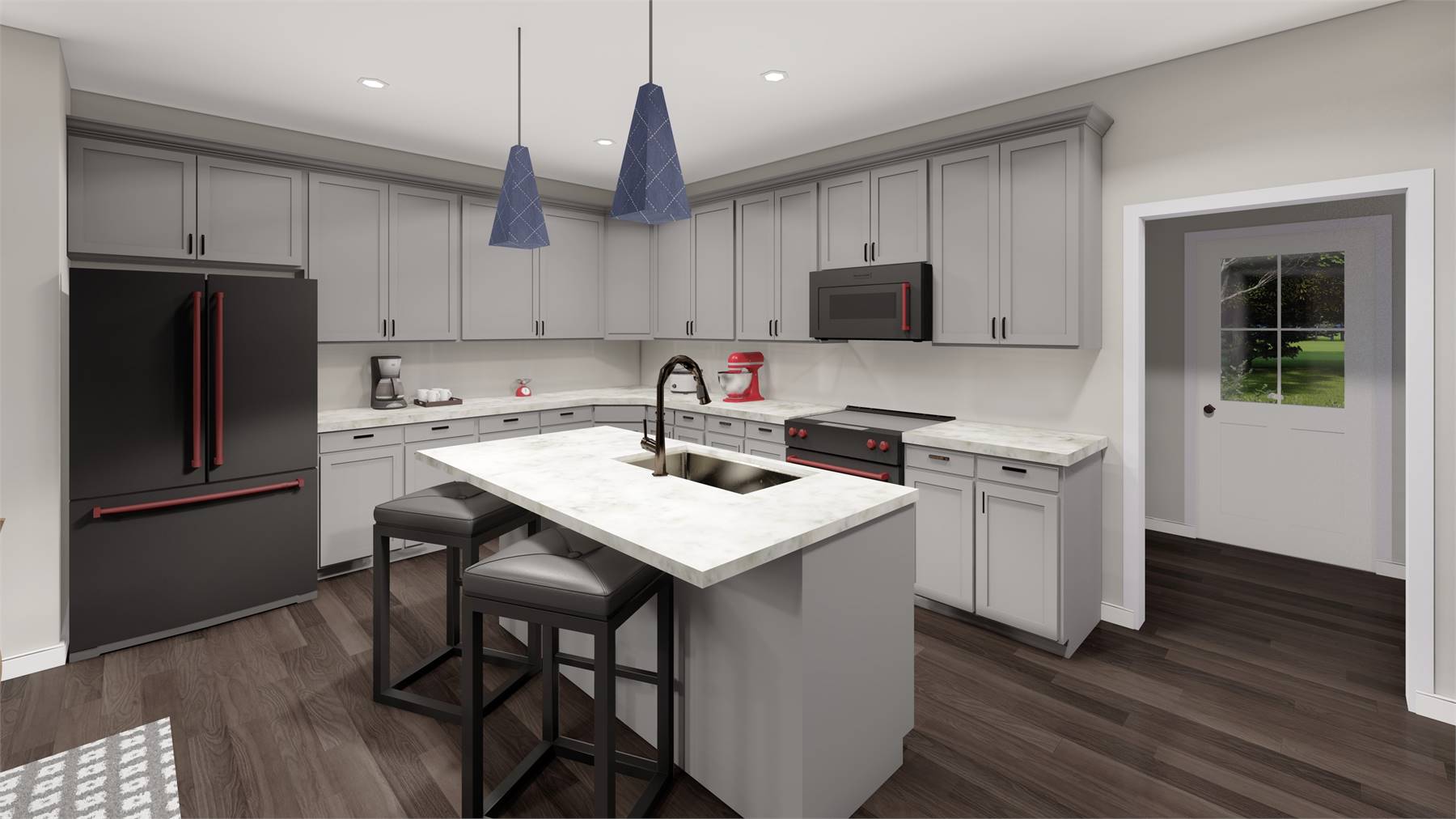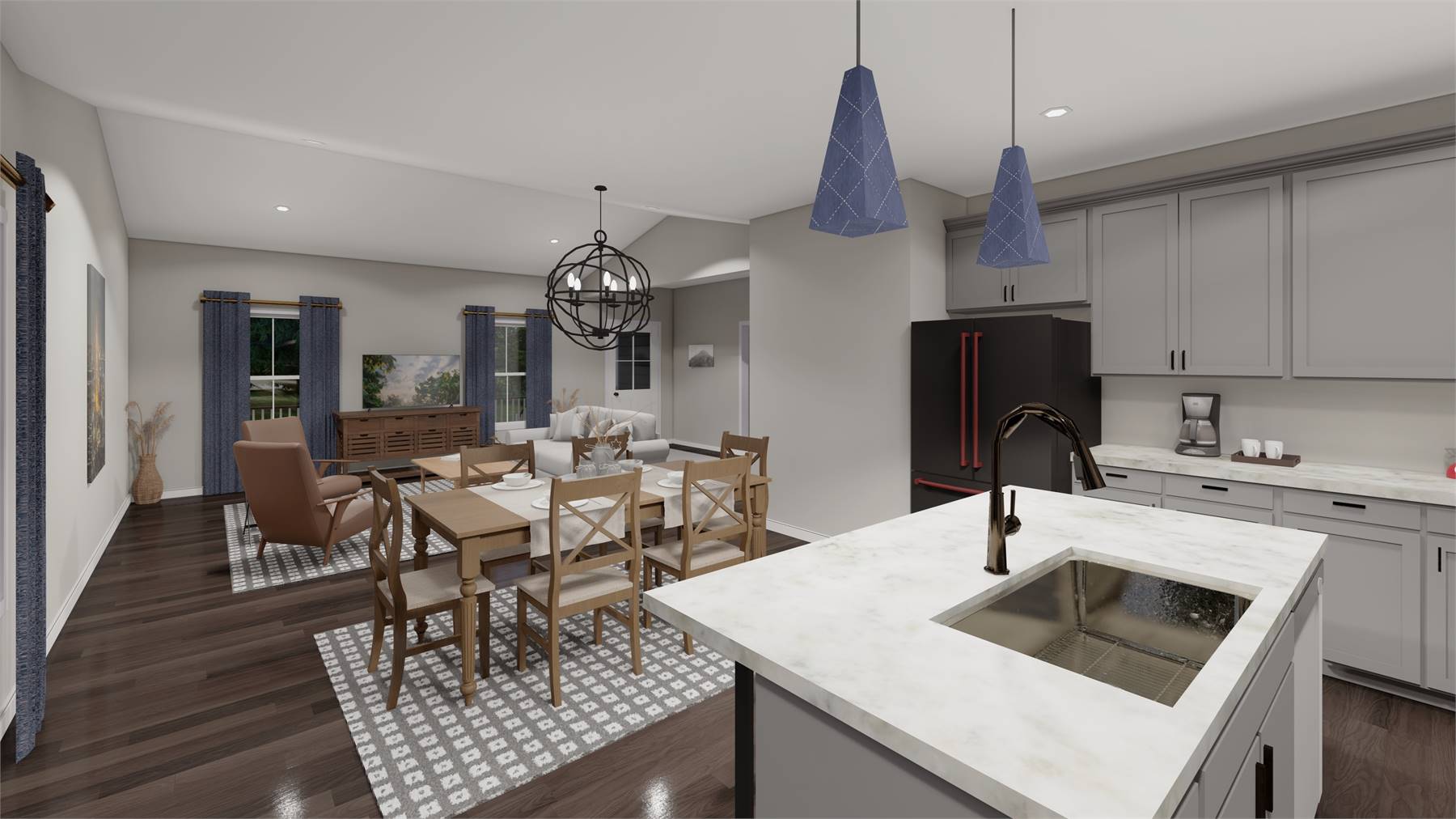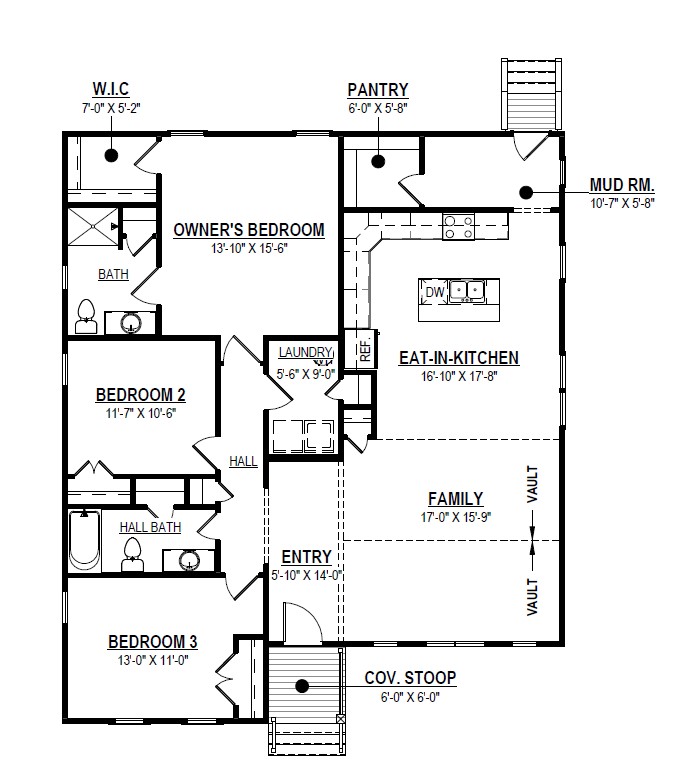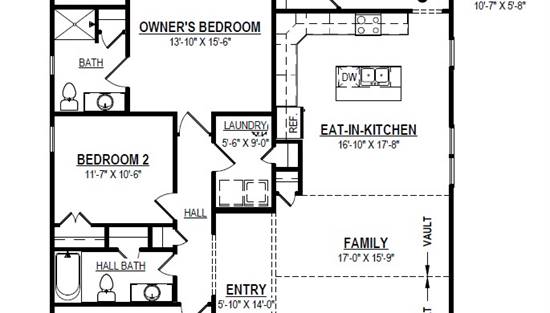- Plan Details
- |
- |
- Print Plan
- |
- Modify Plan
- |
- Reverse Plan
- |
- Cost-to-Build
- |
- View 3D
- |
- Advanced Search
About House Plan 11414:
House Plan 11414 blends classic cottage character with modern functionality in a well-designed single-story layout. With 1,656 square feet of living space, this 3-bedroom, 2-bath home offers an inviting open floor plan featuring a vaulted great room, L-shaped kitchen, and cozy breakfast nook. The kitchen island and walk-in pantry provide plenty of storage and workspace, while the vaulted ceilings add light and openness. The primary suite includes a private bath and walk-in closet for convenience. A front porch adds curbside charm, and the detached garage option expands flexibility. Ideal for families, first-time homeowners, or retirees, this design combines style, comfort, and efficient living.
Plan Details
Key Features
Detached
Family Room
Family Style
Front Porch
Kitchen Island
Laundry 1st Fl
L-Shaped
Primary Bdrm Main Floor
Nook / Breakfast Area
Open Floor Plan
Pantry
Vaulted Ceilings
Vaulted Great Room/Living
Walk-in Closet
Walk-in Pantry
Build Beautiful With Our Trusted Brands
Our Guarantees
- Only the highest quality plans
- Int’l Residential Code Compliant
- Full structural details on all plans
- Best plan price guarantee
- Free modification Estimates
- Builder-ready construction drawings
- Expert advice from leading designers
- PDFs NOW!™ plans in minutes
- 100% satisfaction guarantee
- Free Home Building Organizer
(3).png)
(6).png)
