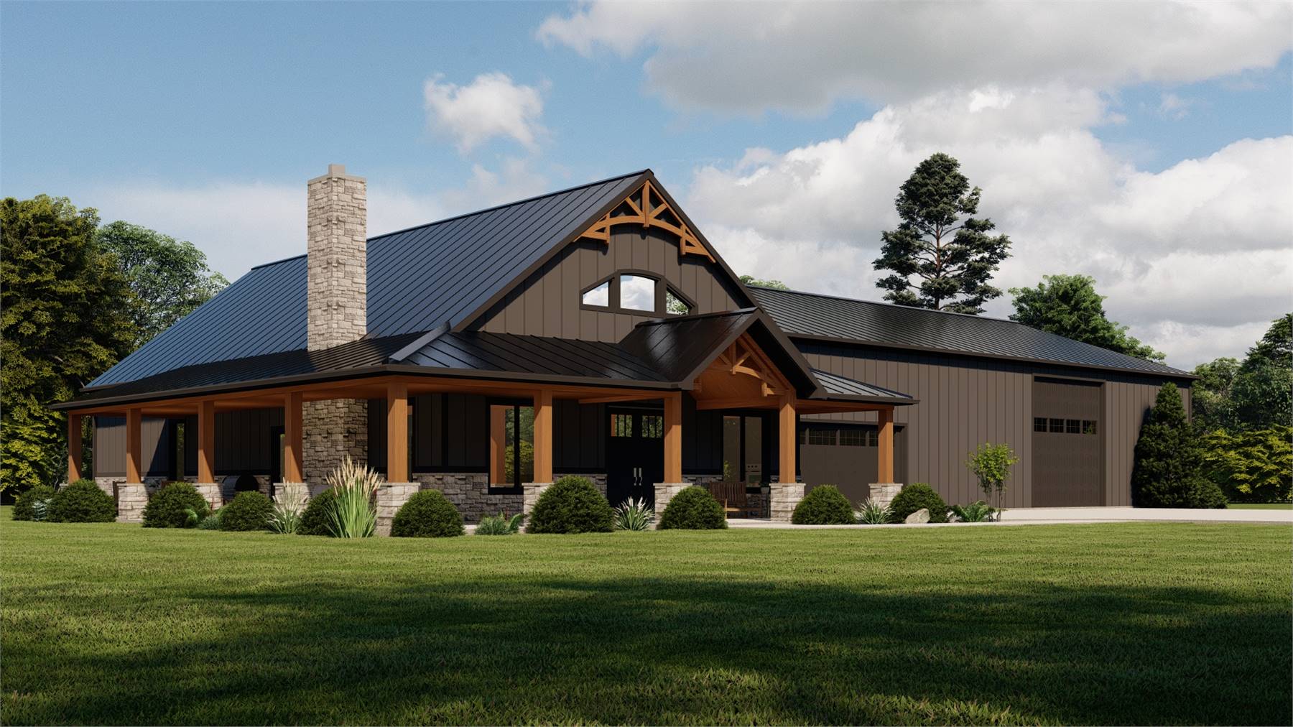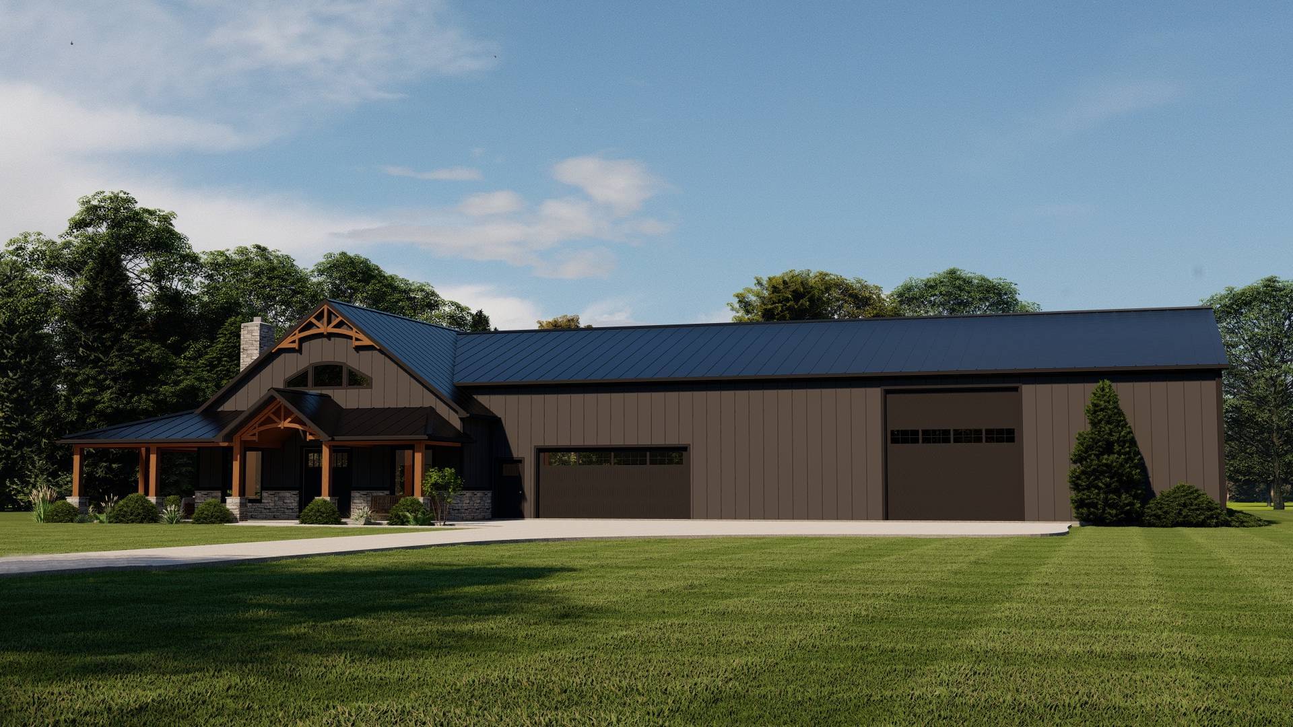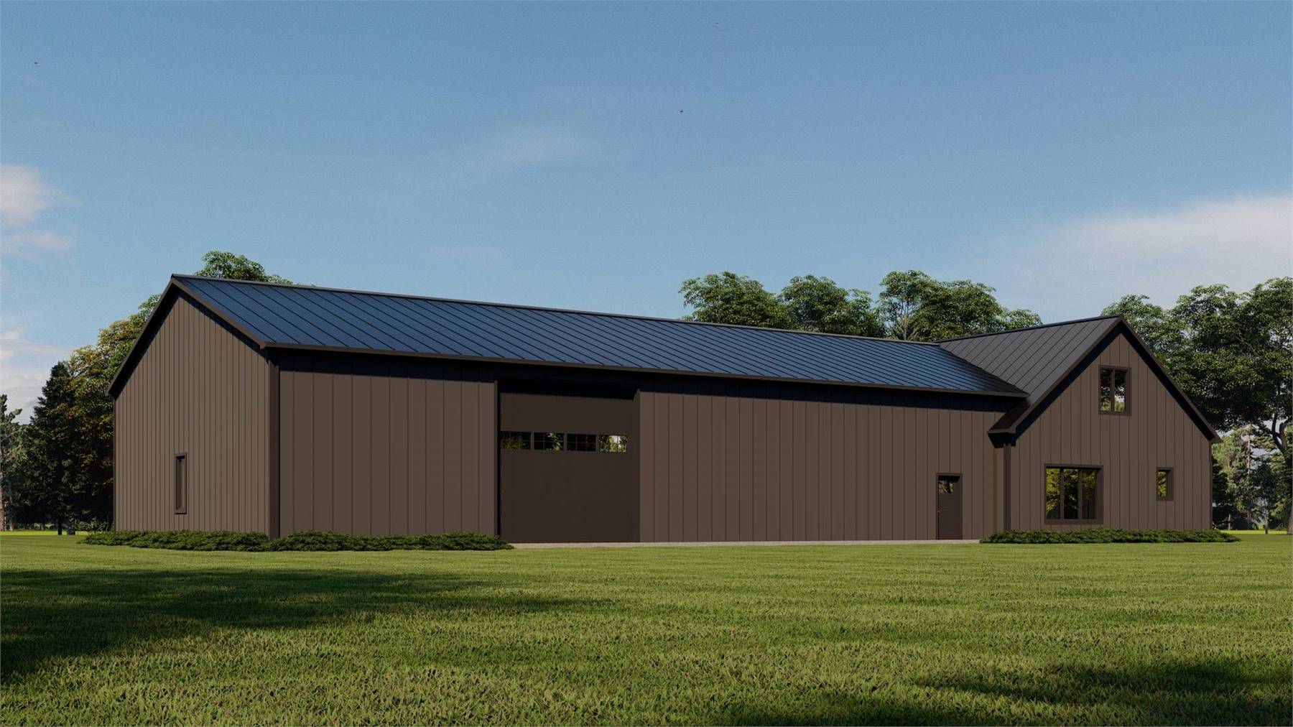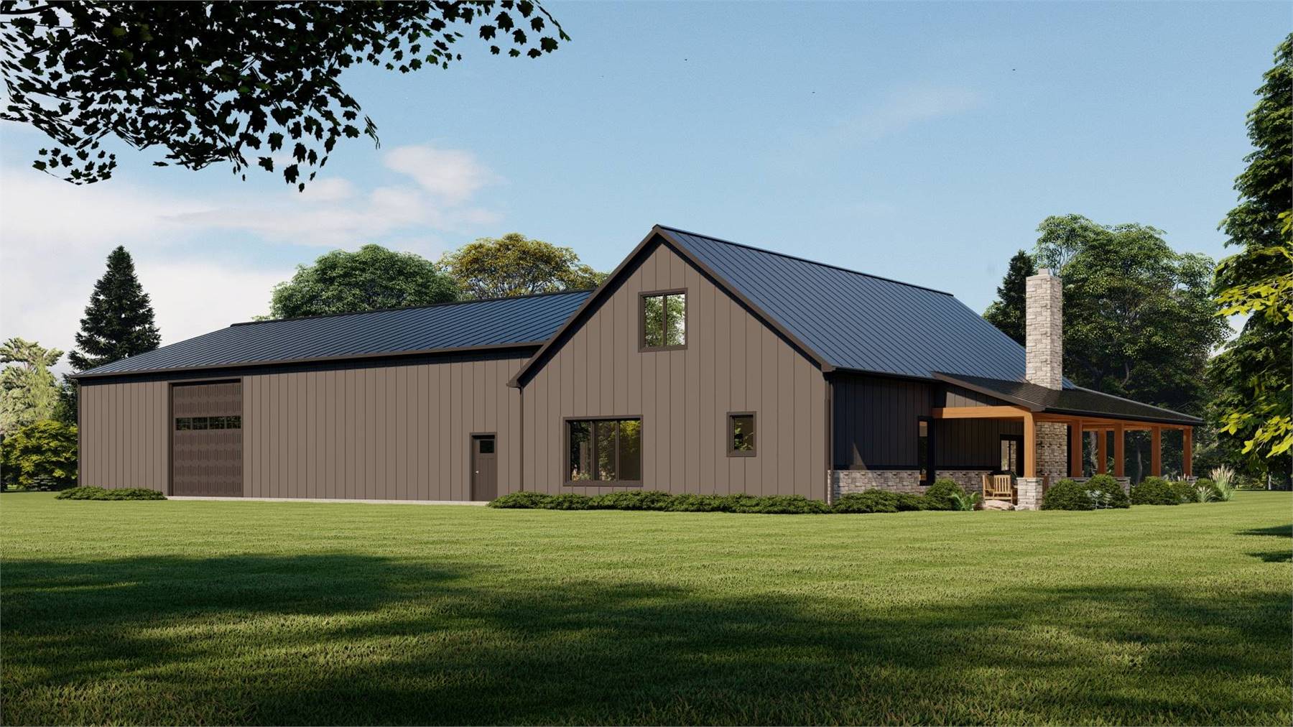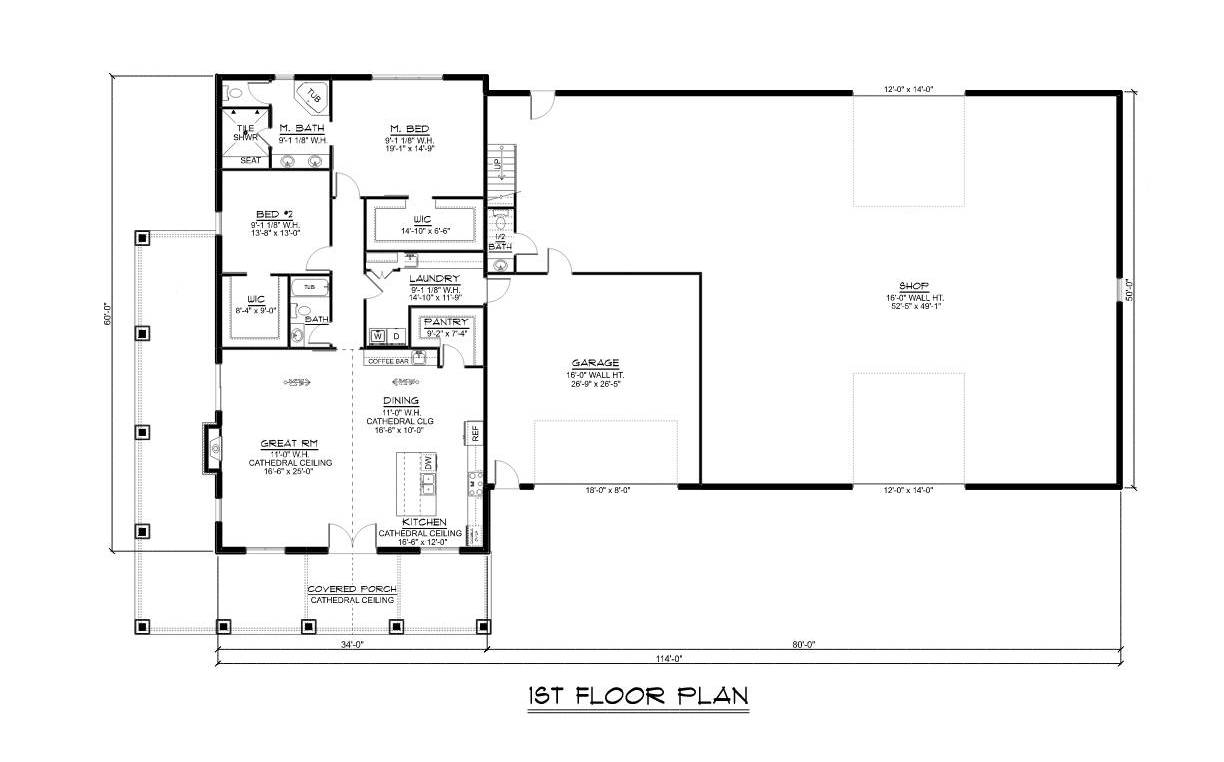- Plan Details
- |
- |
- Print Plan
- |
- Modify Plan
- |
- Reverse Plan
- |
- Cost-to-Build
- |
- View 3D
- |
- Advanced Search
About House Plan 11441:
House Plan 11441 delivers the perfect combination of open-concept design and functional barndominium style. This 2,738 sq. ft. home includes 2 bedrooms, 2.5 bathrooms, and a spacious loft, offering plenty of flexibility for families or empty nesters. The main floor highlights a vaulted great room, gourmet kitchen with a walk-in pantry, and an inviting dining area that flows seamlessly to covered outdoor living spaces. The primary suite features dual vanities, a separate tub and shower, and a generous walk-in closet. Upstairs, the bonus room and loft provide excellent options for a guest area or home office. With a 4-car garage and integrated workshop, this plan perfectly suits homeowners seeking both style and practicality. Combining Craftsman and Modern Farmhouse elements, House Plan 11441 embodies the best of barndominium living.
Plan Details
Key Features
2 Story Volume
Attached
Covered Front Porch
Double Vanity Sink
Family Style
Fireplace
Front-entry
Great Room
Kitchen Island
Laundry 1st Fl
Loft / Balcony
Primary Bdrm Main Floor
Nook / Breakfast Area
Open Floor Plan
Outdoor Living Space
Oversized
Rear-entry
Separate Tub and Shower
Storage Space
Suited for view lot
Vaulted Ceilings
Vaulted Great Room/Living
Vaulted Kitchen
Walk-in Closet
Walk-in Pantry
Workshop
Wraparound Porch
Build Beautiful With Our Trusted Brands
Our Guarantees
- Only the highest quality plans
- Int’l Residential Code Compliant
- Full structural details on all plans
- Best plan price guarantee
- Free modification Estimates
- Builder-ready construction drawings
- Expert advice from leading designers
- PDFs NOW!™ plans in minutes
- 100% satisfaction guarantee
- Free Home Building Organizer
(3).png)
(6).png)
