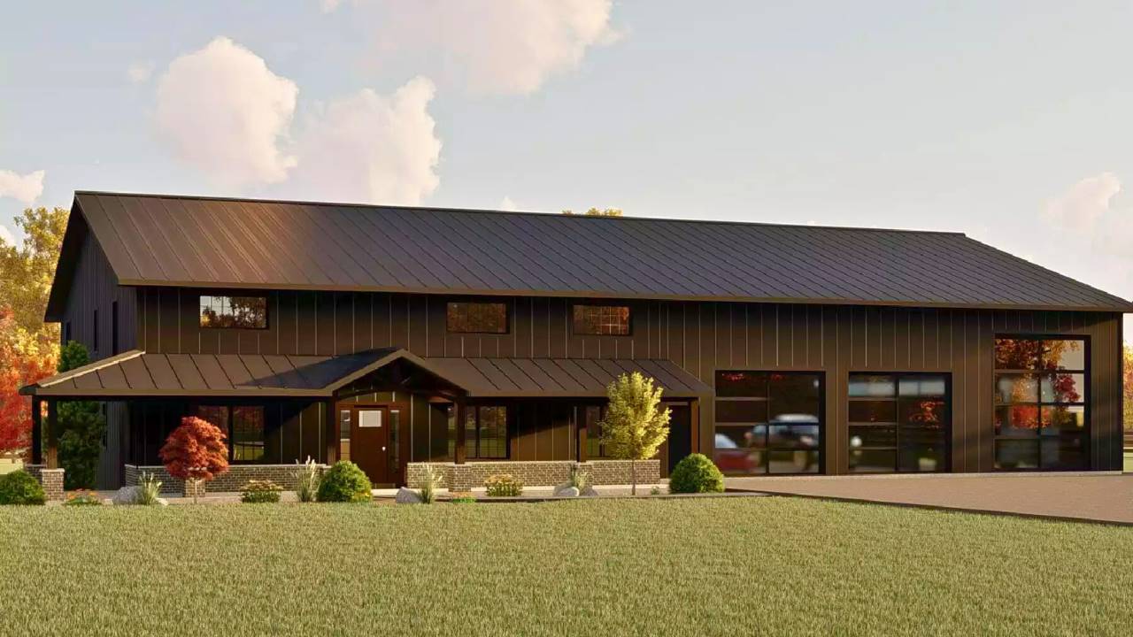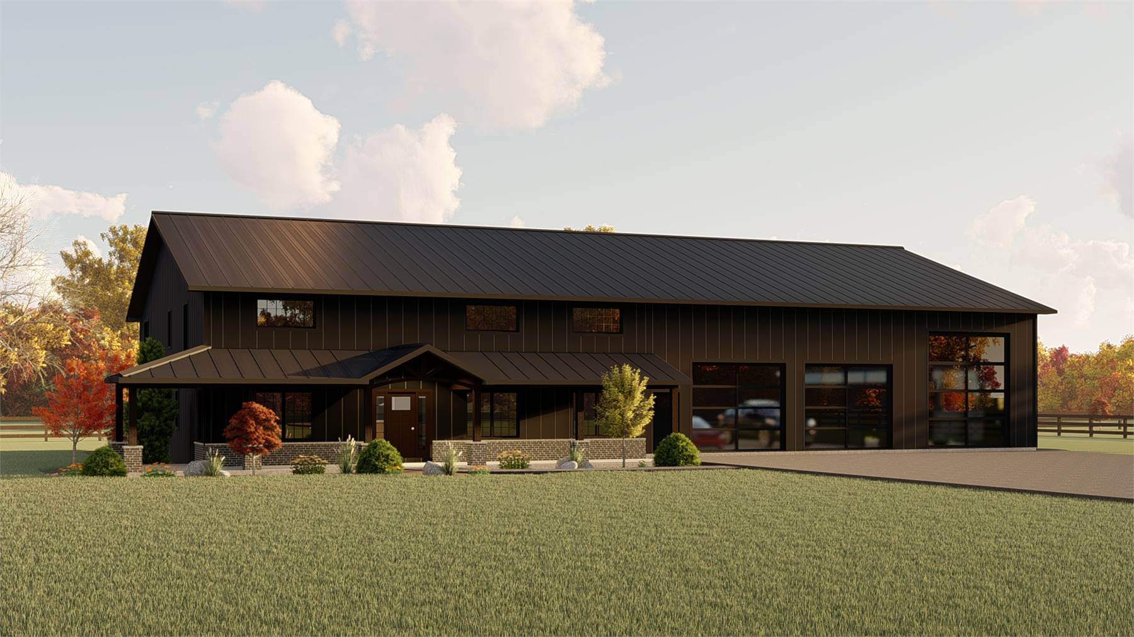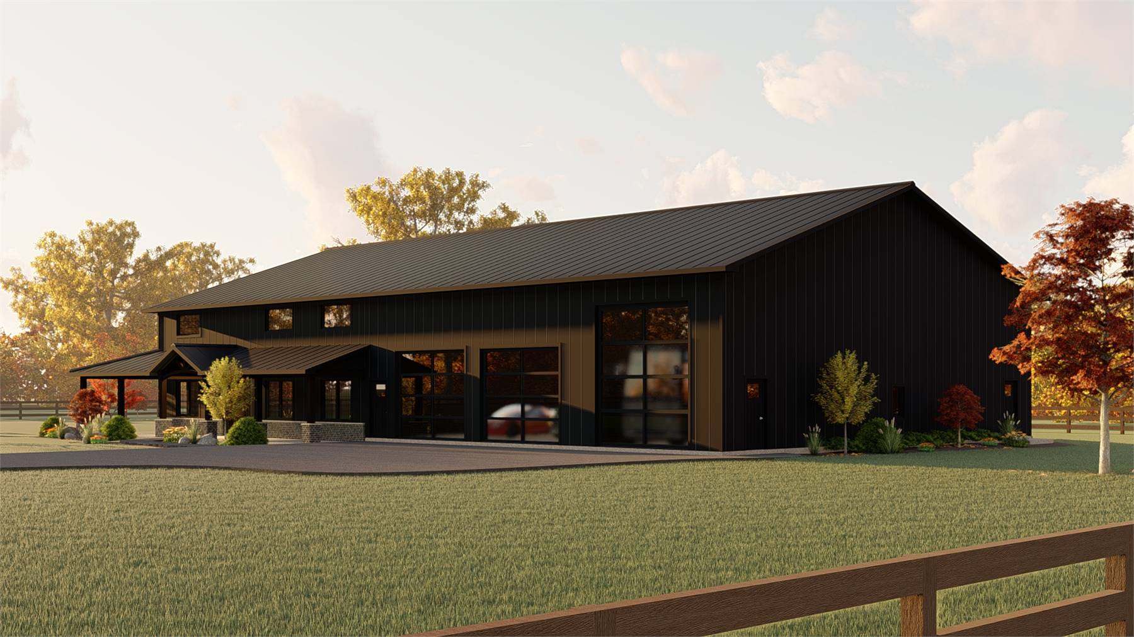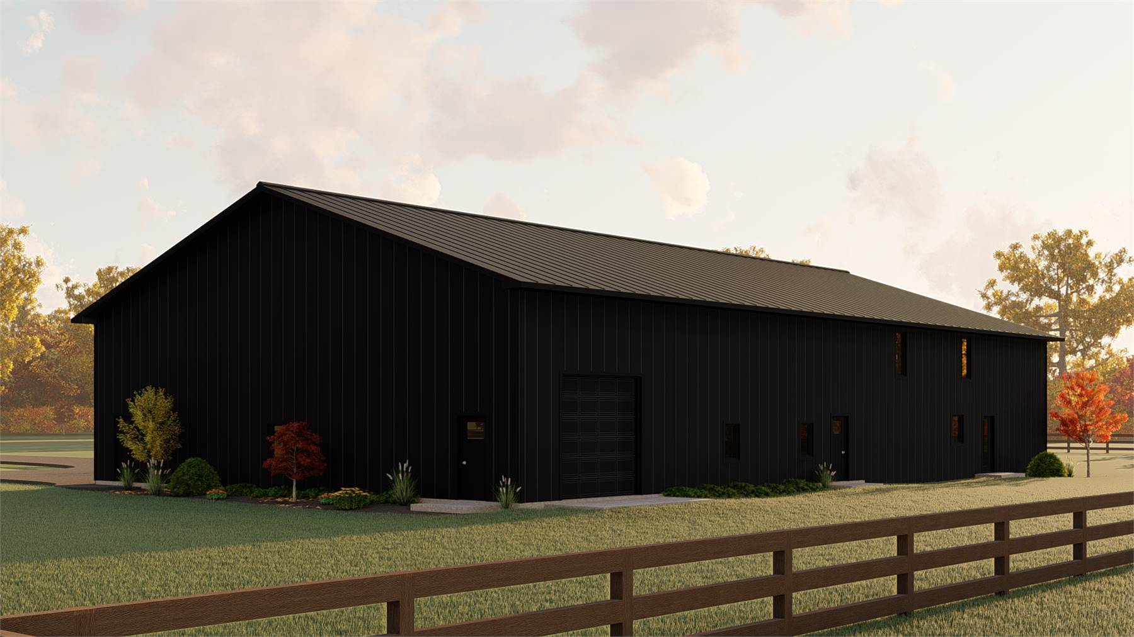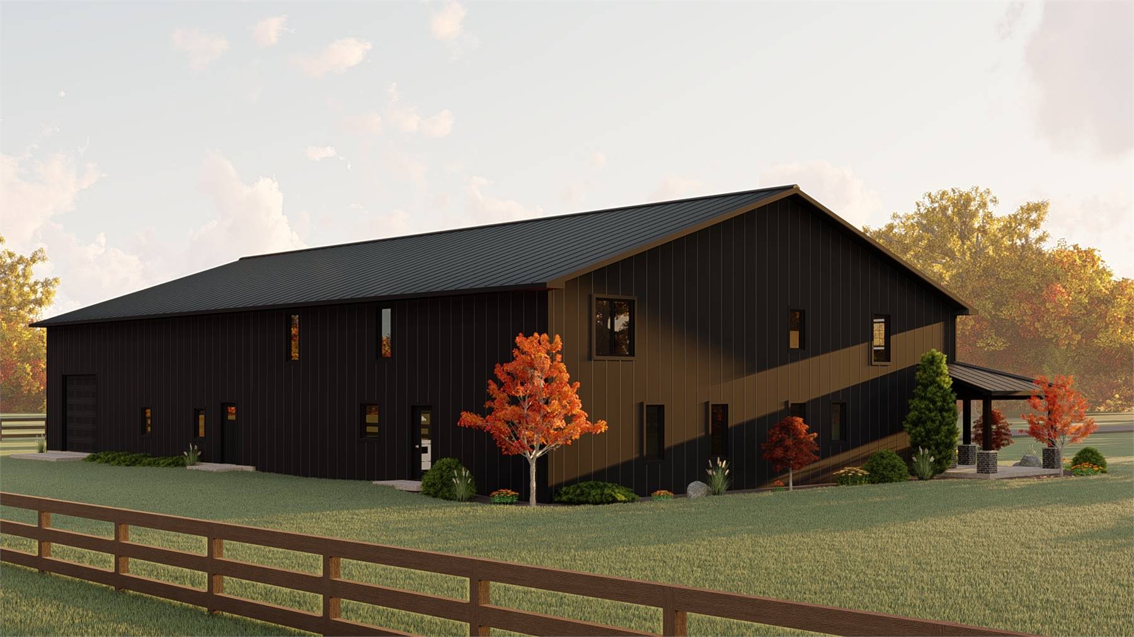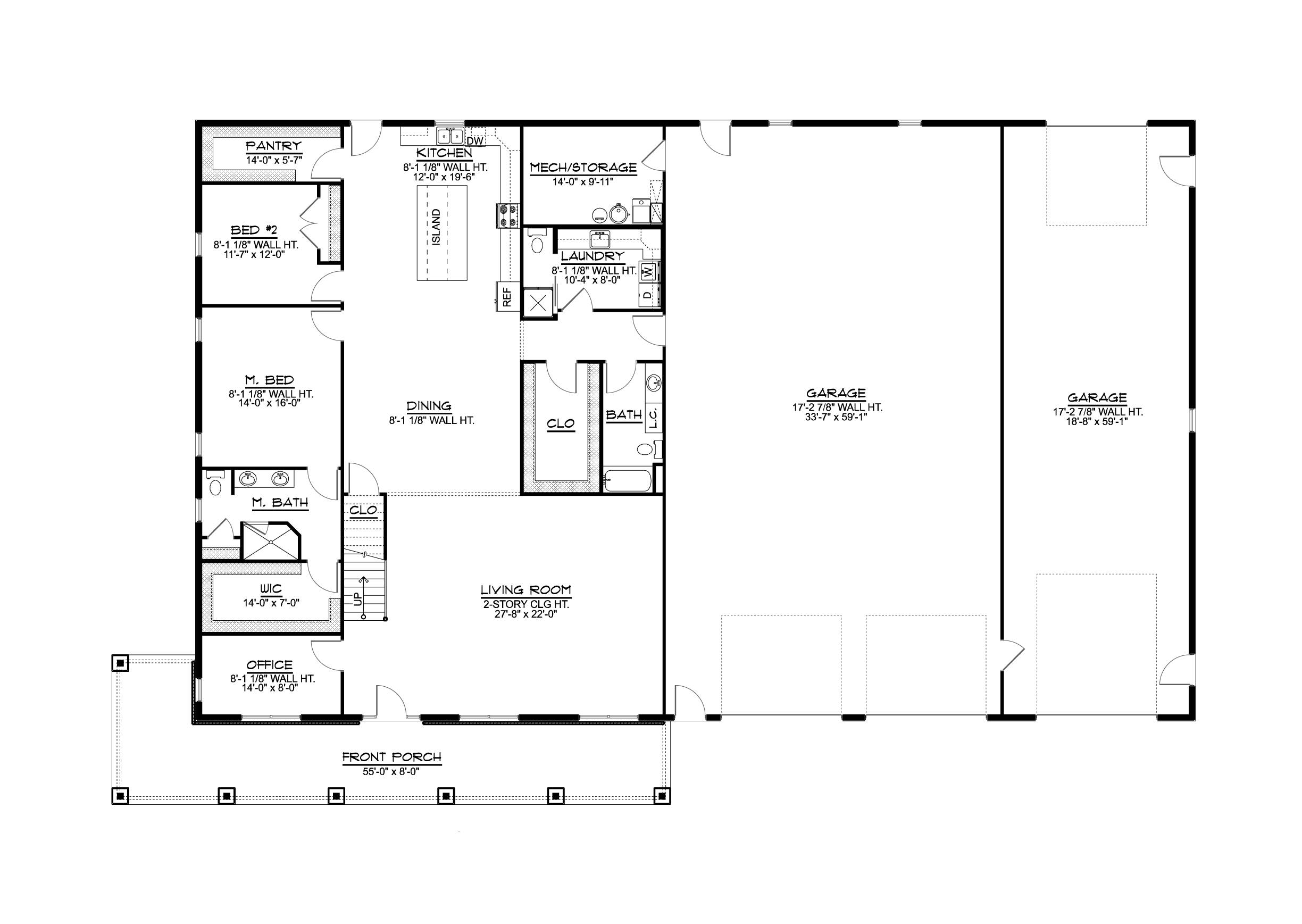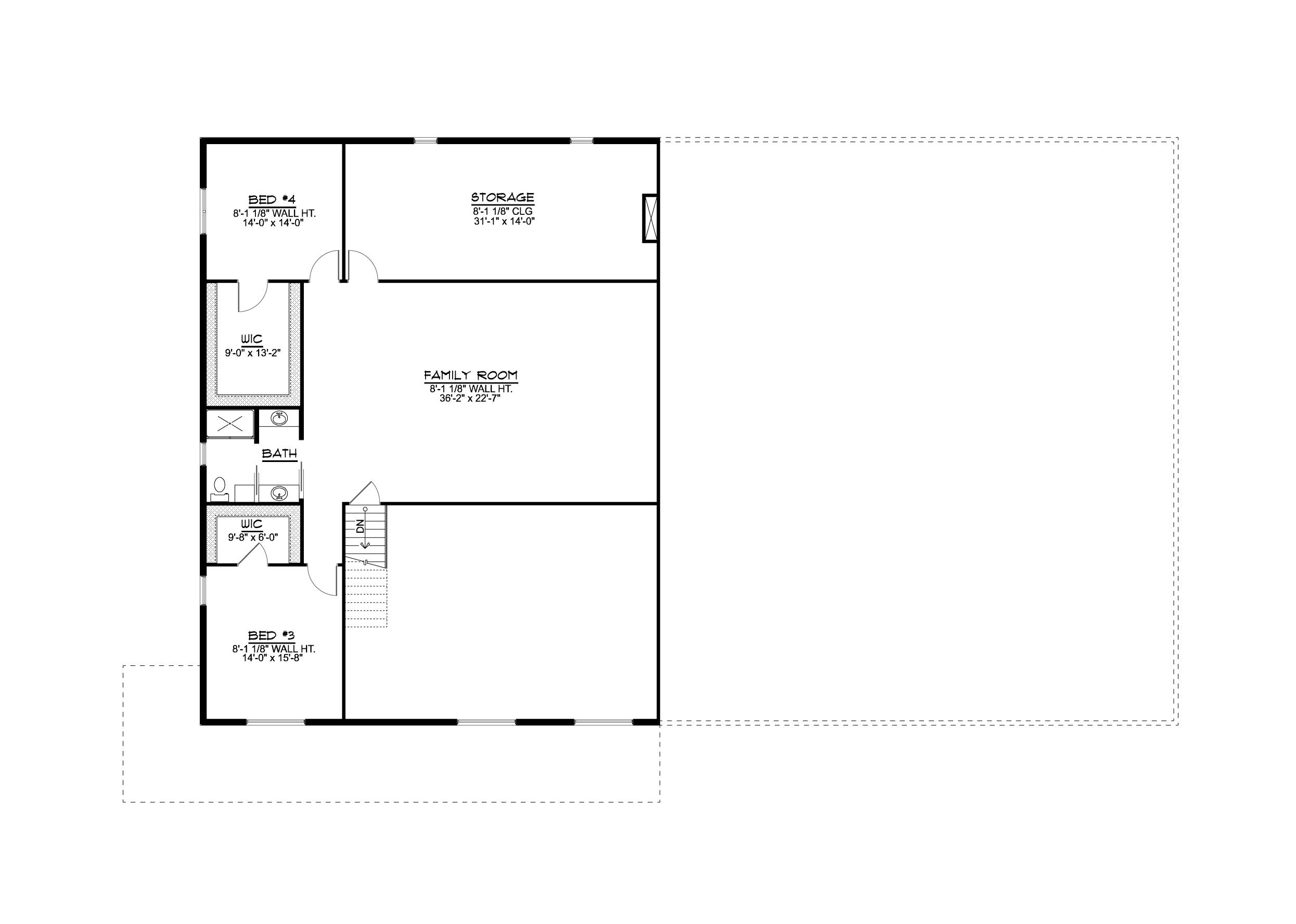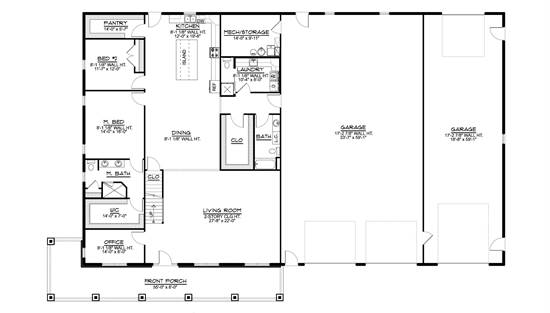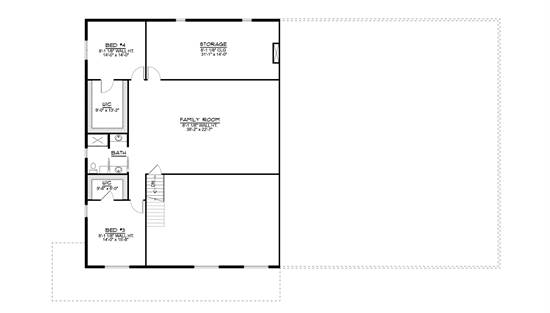- Plan Details
- |
- |
- Print Plan
- |
- Modify Plan
- |
- Reverse Plan
- |
- Cost-to-Build
- |
- View 3D
- |
- Advanced Search
About House Plan 11446:
House Plan 11446 delivers the perfect mix of function and style in a 4,913 sq. ft. barndominium layout. This home offers 4 bedrooms and 4 bathrooms, including a luxurious main-floor primary suite with a spa-like bath and expansive walk-in closet. The open-concept living space highlights a soaring two-story great room, dining area, and gourmet kitchen with a walk-in pantry. Upstairs, two bedrooms share a full bath and connect to a spacious family room, while storage rooms keep the home organized. An additional main-floor bedroom adds versatility for guests or family. The oversized garage includes space for multiple vehicles plus a dedicated RV bay, making it ideal for families with recreational needs. With its bold exterior and functional interior flow, House Plan 11446 is designed to impress.
Plan Details
Key Features
2 Story Volume
Attached
Covered Front Porch
Double Vanity Sink
Family Room
Front-entry
Great Room
Home Office
Kitchen Island
Laundry 1st Fl
L-Shaped
Primary Bdrm Main Floor
Nook / Breakfast Area
Open Floor Plan
Oversized
Rear-entry
RV Garage
Storage Space
Suited for view lot
Walk-in Closet
Walk-in Pantry
Build Beautiful With Our Trusted Brands
Our Guarantees
- Only the highest quality plans
- Int’l Residential Code Compliant
- Full structural details on all plans
- Best plan price guarantee
- Free modification Estimates
- Builder-ready construction drawings
- Expert advice from leading designers
- PDFs NOW!™ plans in minutes
- 100% satisfaction guarantee
- Free Home Building Organizer
