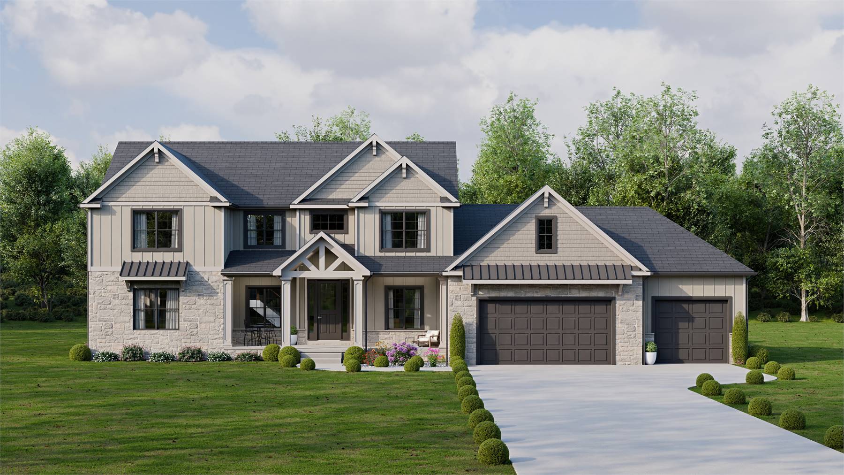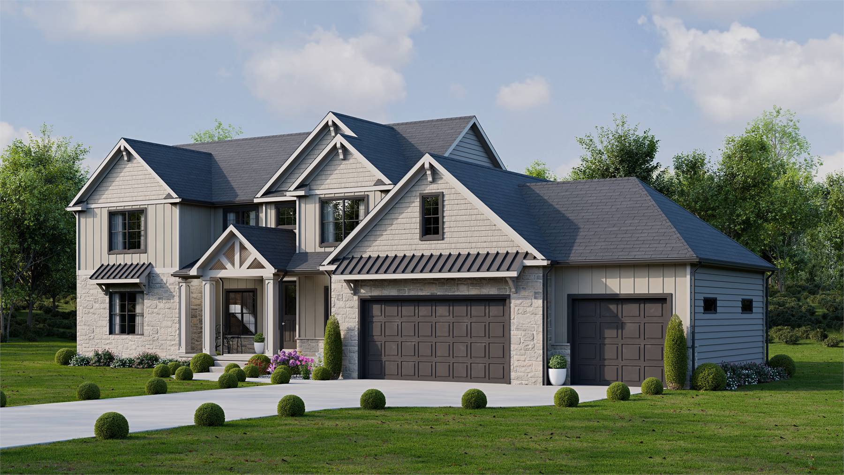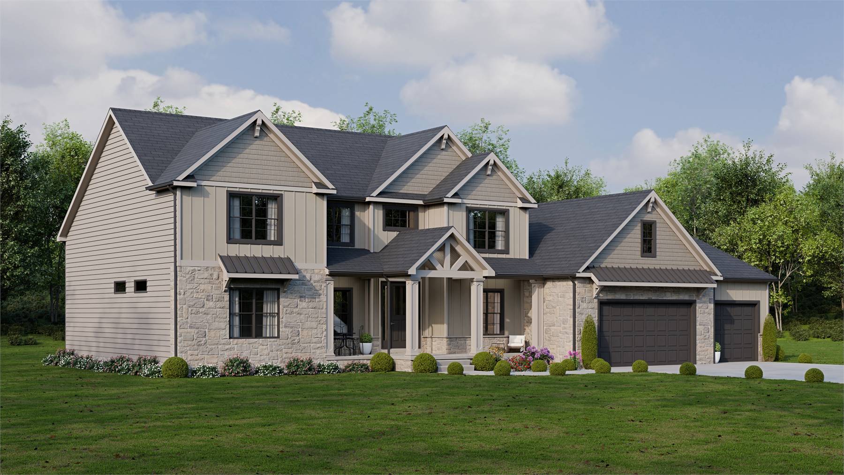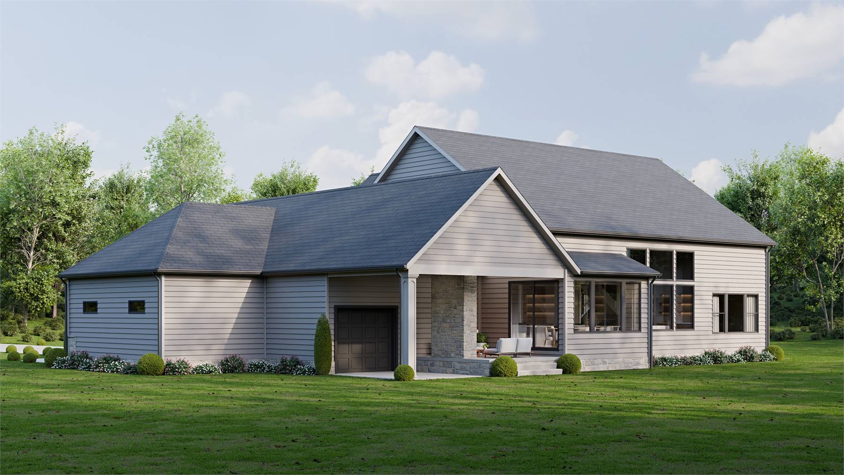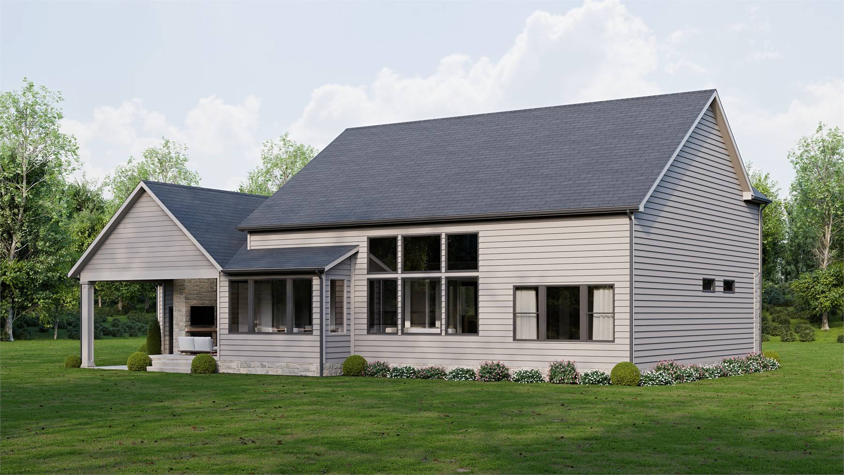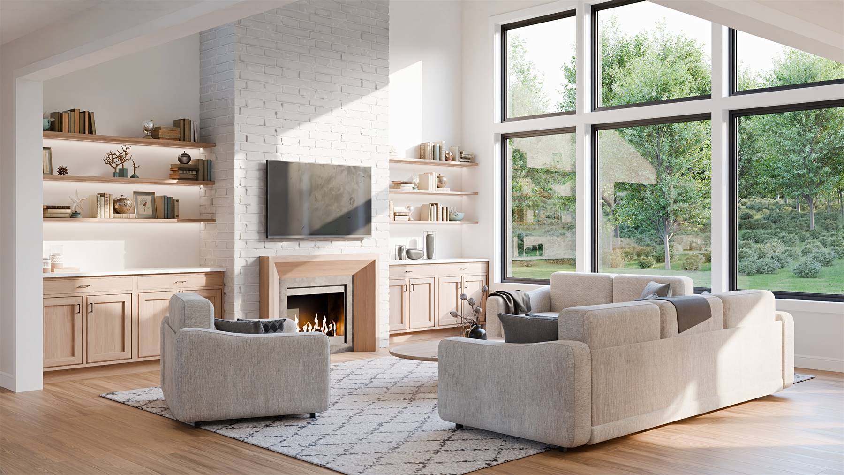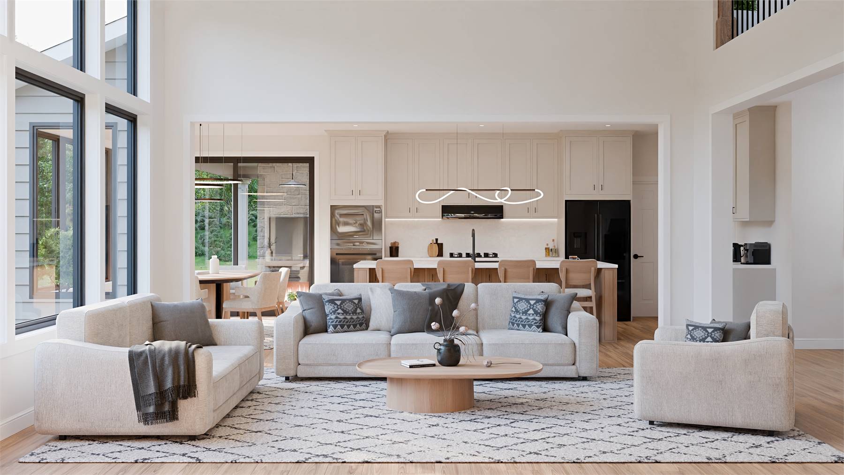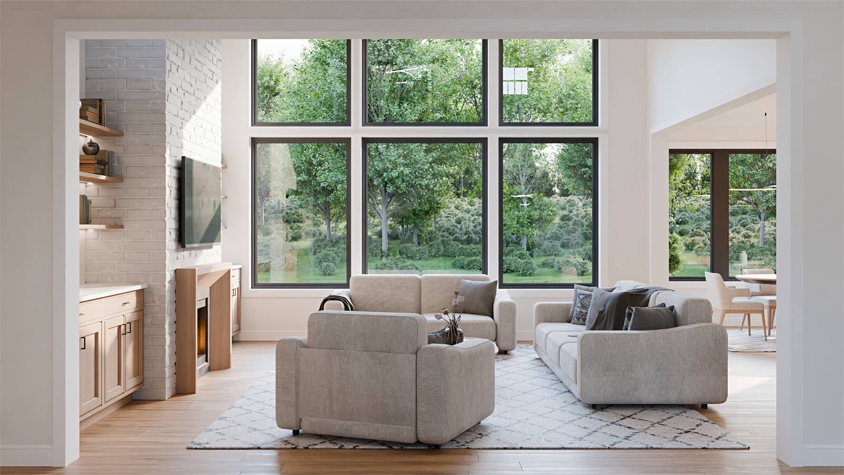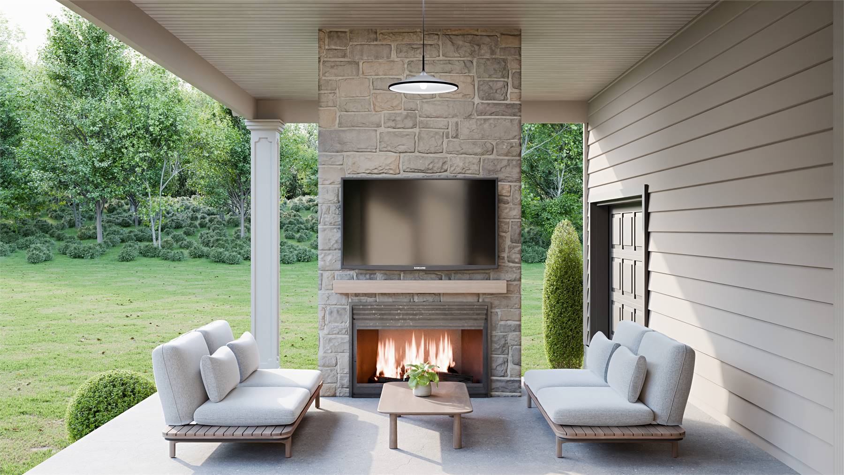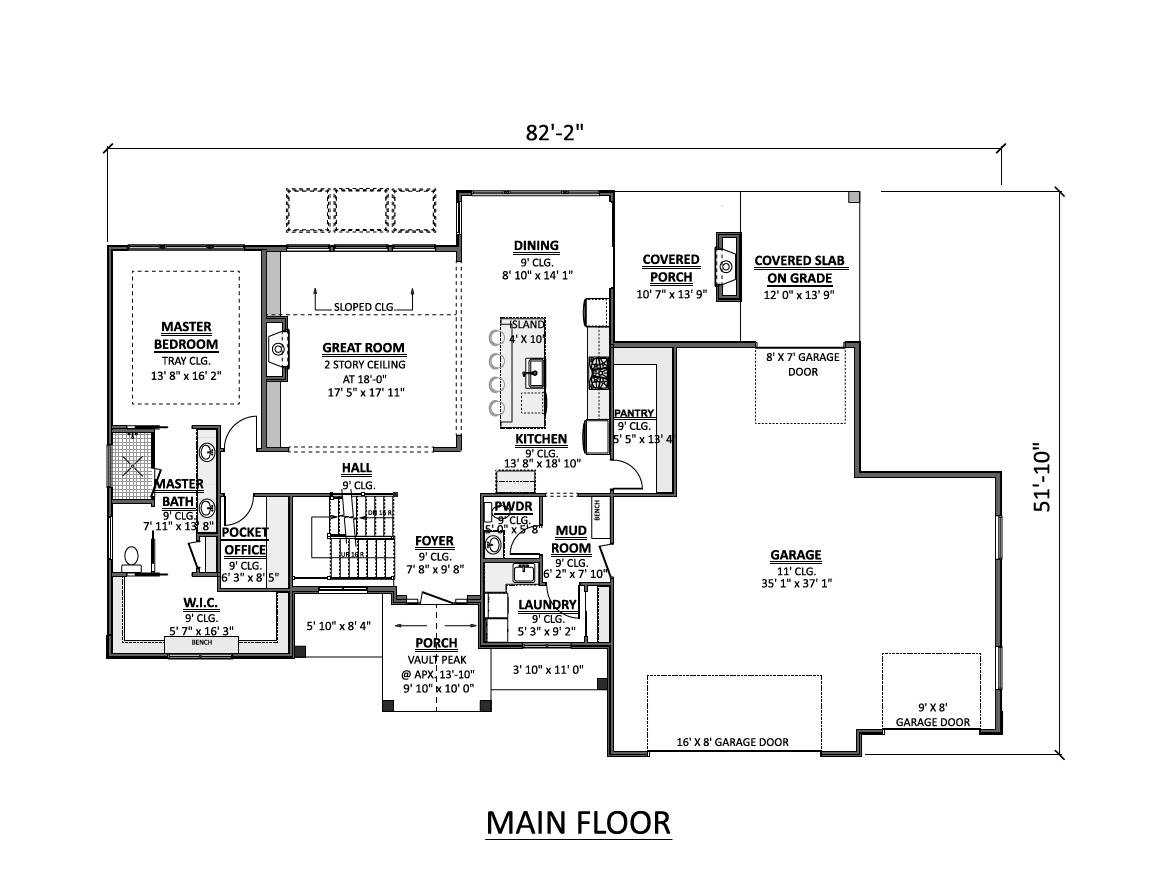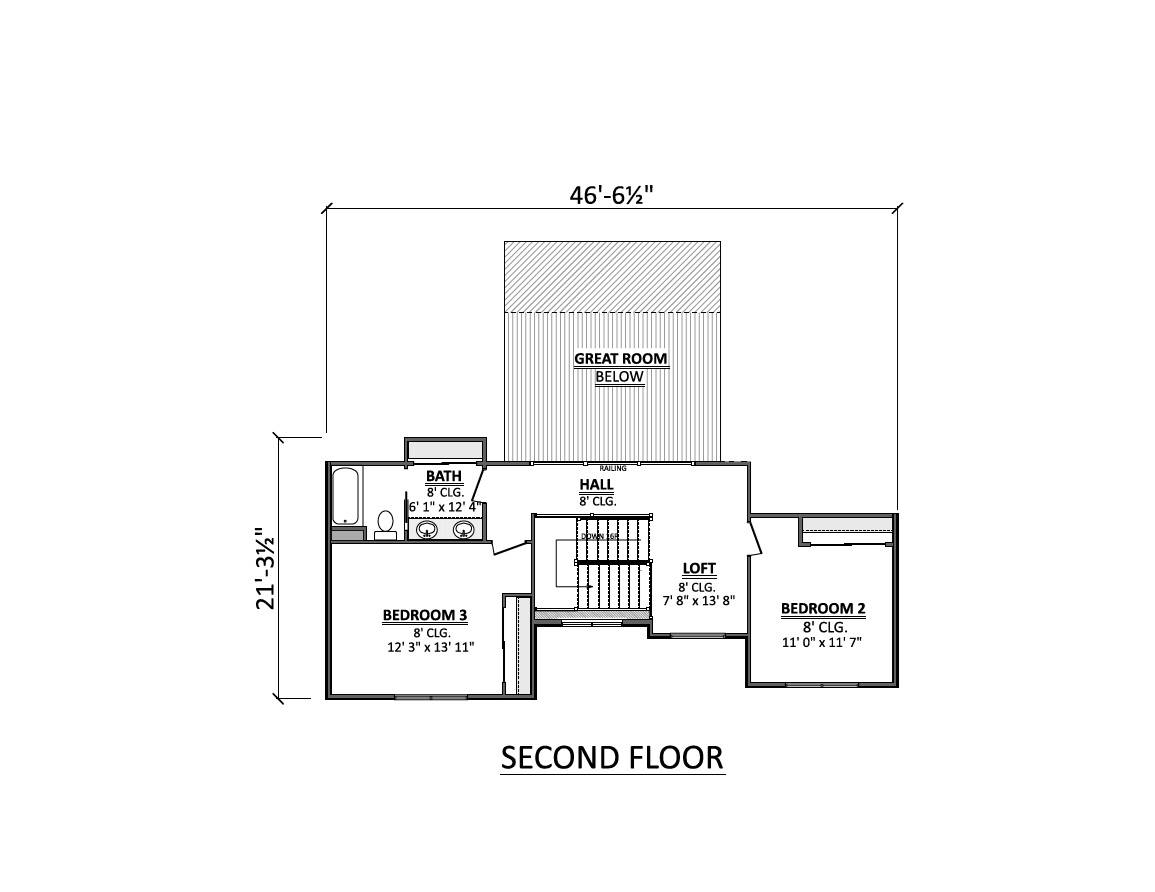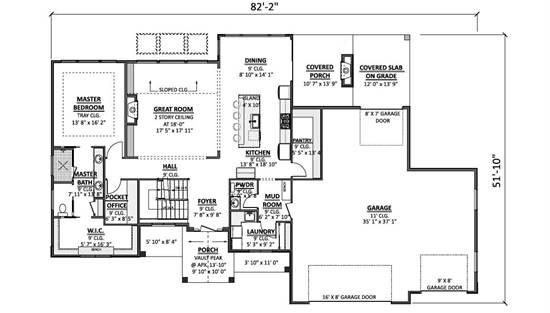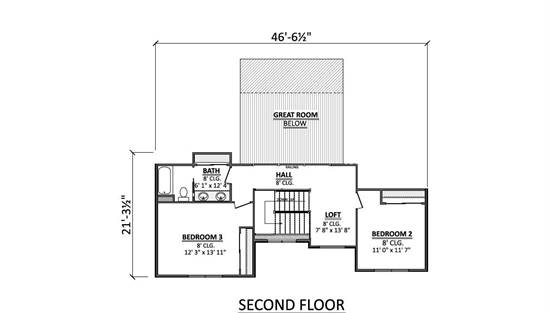- Plan Details
- |
- |
- Print Plan
- |
- Modify Plan
- |
- Reverse Plan
- |
- Cost-to-Build
- |
- View 3D
- |
- Advanced Search
About House Plan 11475:
Offering 2,478 square feet, this thoughtfully designed plan provides charm, function, and flexibility for today’s families. The open layout connects the great room, dining area, and kitchen, creating a comfortable setting for both entertaining and daily routines. The kitchen shines with its central island, butler’s pantry, and easy flow to the rear covered porch for outdoor meals. The main-level primary suite includes a spa-like bath and walk-in closet, while two additional bedrooms and a loft upstairs provide plenty of space for family or guests. A welcoming front porch adds curb appeal, while the mudroom and workshop keep things organized. With influences of Colonial, Farmhouse, and Southern style, this plan blends classic details with modern convenience. This home makes everyday living both easy and inviting.
Plan Details
Key Features
Attached
Butler's Pantry
Country Kitchen
Covered Rear Porch
Dining Room
Double Vanity Sink
Fireplace
Foyer
Front Porch
Front-entry
Great Room
Home Office
Kitchen Island
Laundry 1st Fl
Loft / Balcony
L-Shaped
Primary Bdrm Main Floor
Mud Room
Open Floor Plan
Peninsula / Eating Bar
Split Bedrooms
Suited for corner lot
Walk-in Closet
Workshop
Build Beautiful With Our Trusted Brands
Our Guarantees
- Only the highest quality plans
- Int’l Residential Code Compliant
- Full structural details on all plans
- Best plan price guarantee
- Free modification Estimates
- Builder-ready construction drawings
- Expert advice from leading designers
- PDFs NOW!™ plans in minutes
- 100% satisfaction guarantee
- Free Home Building Organizer
.png)
.png)
