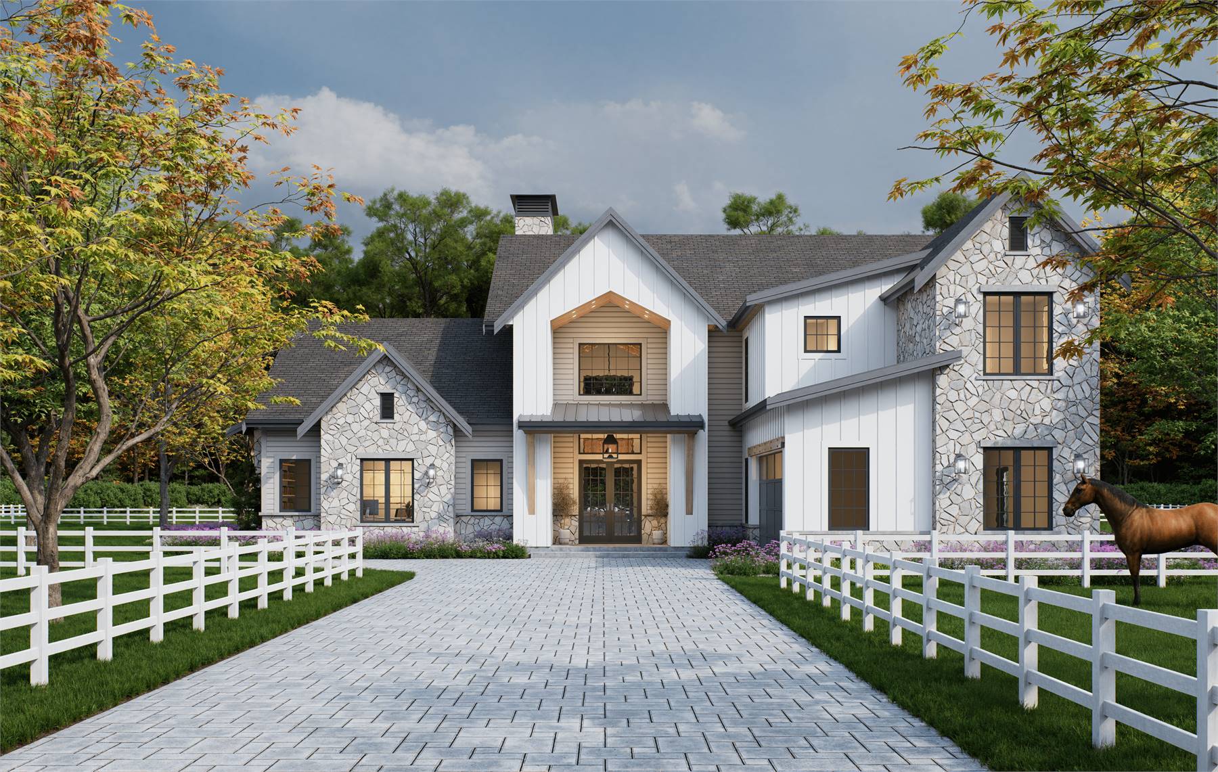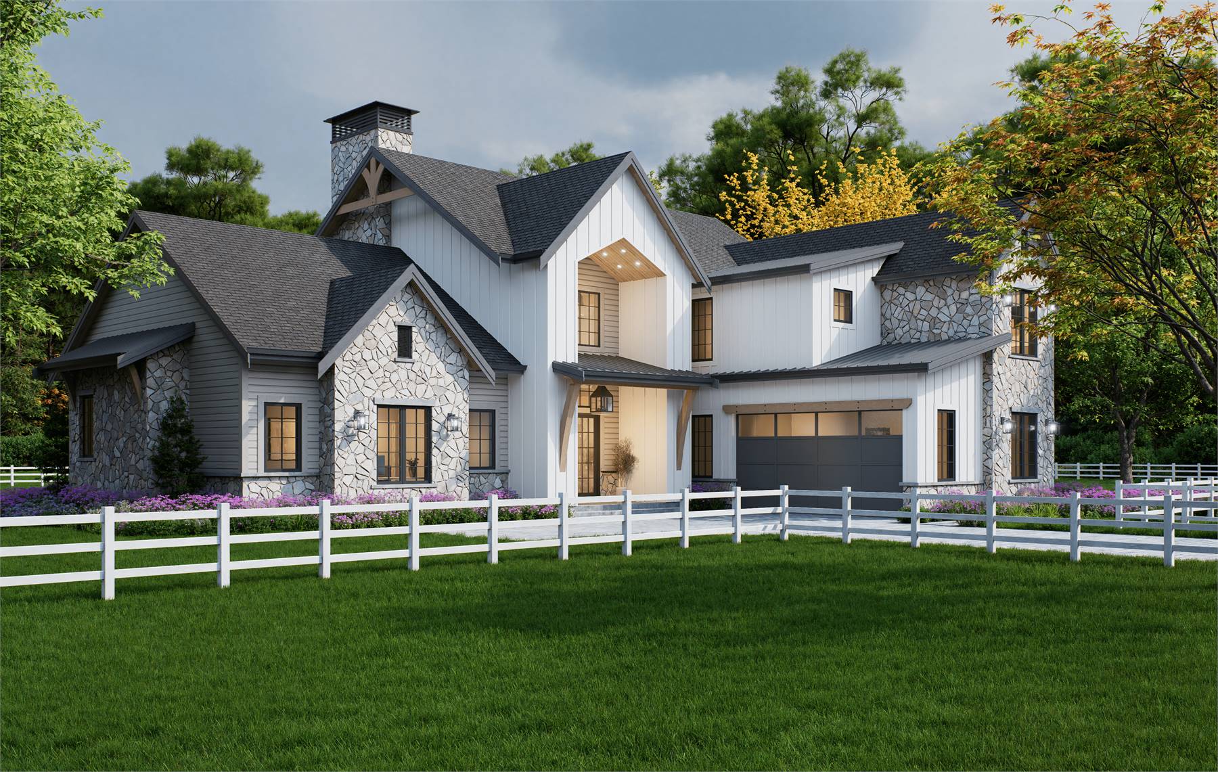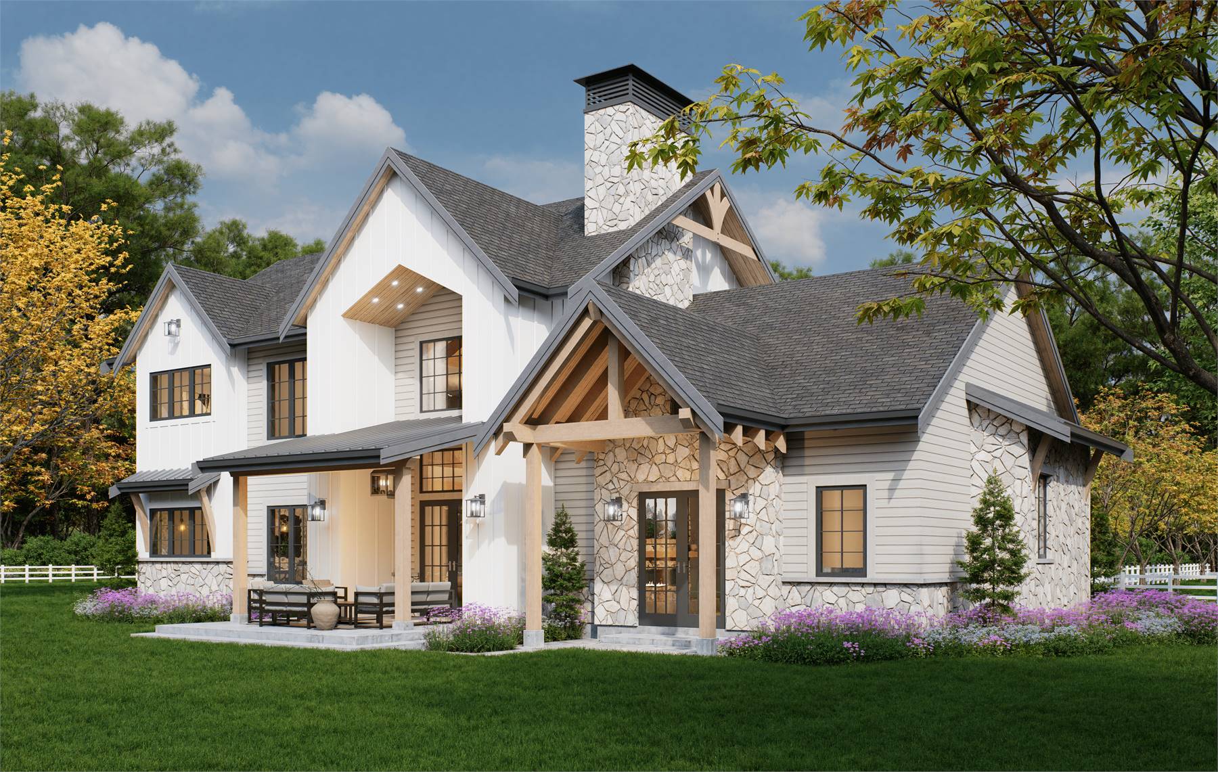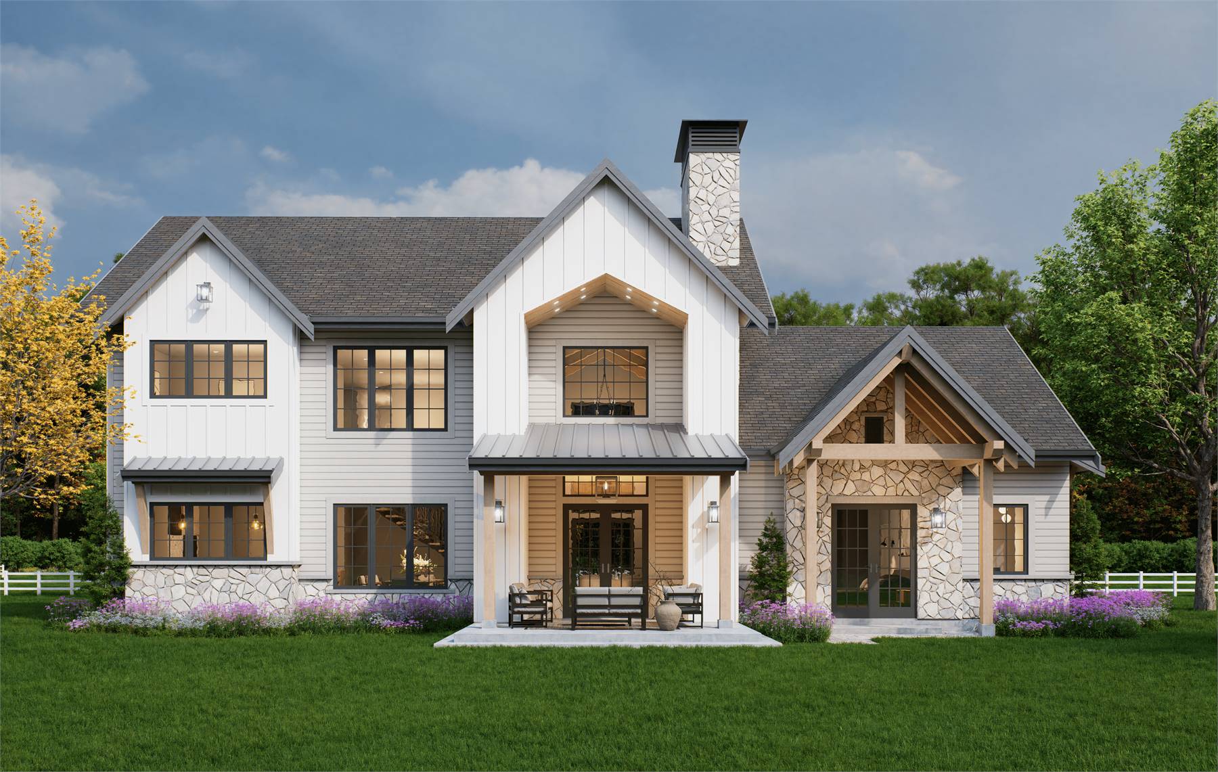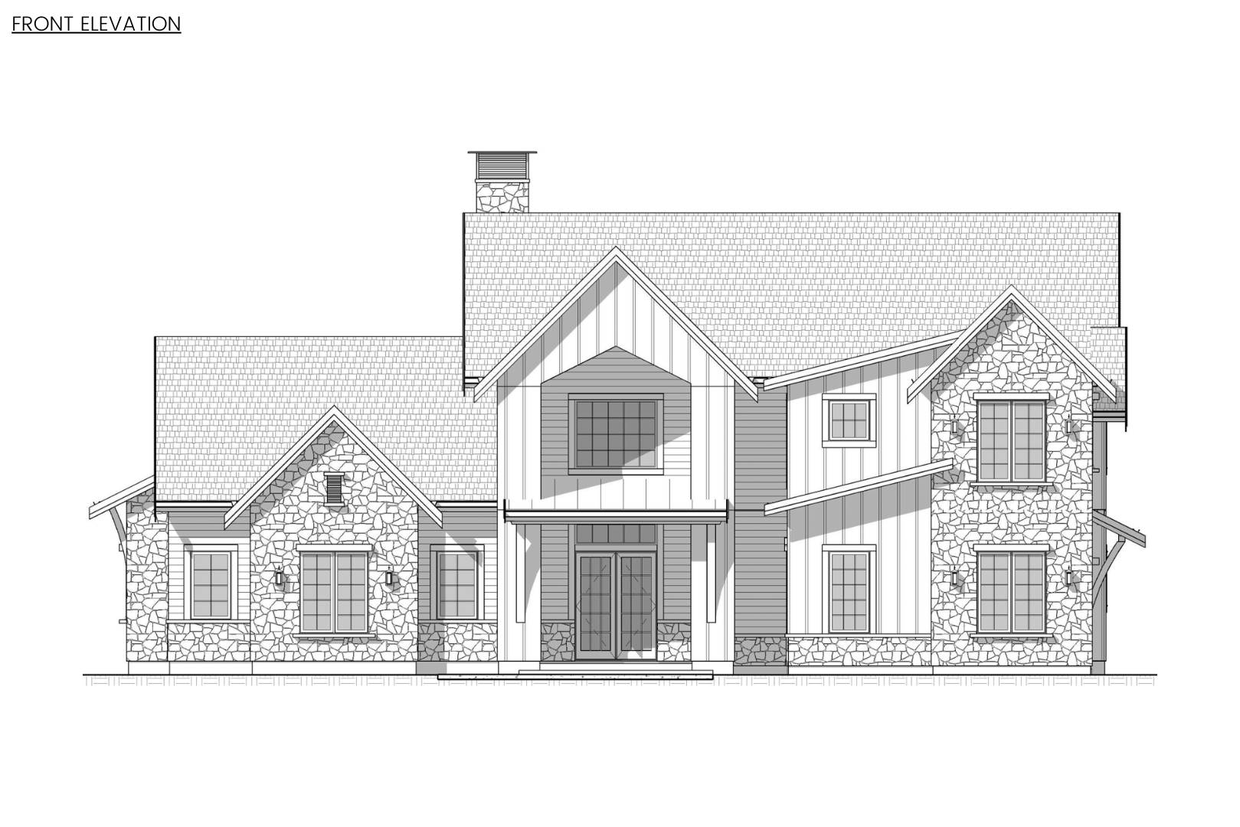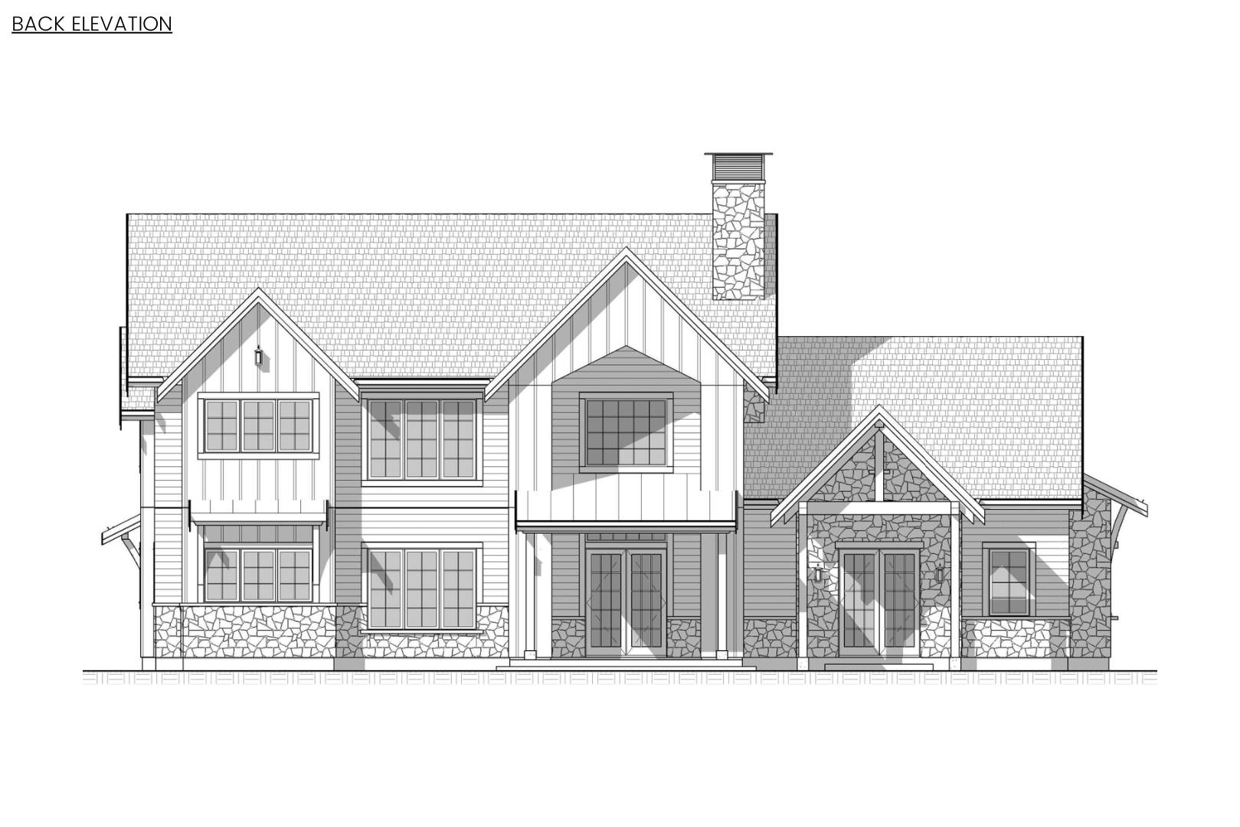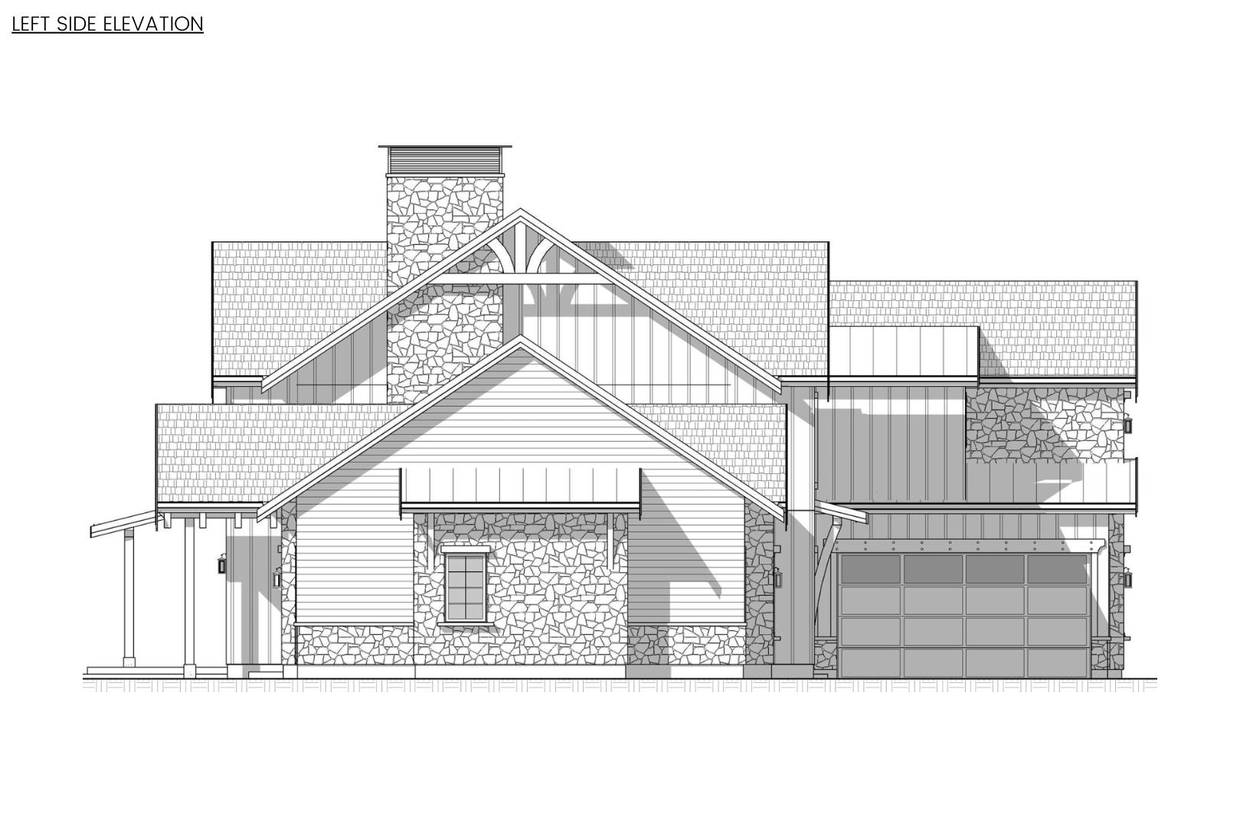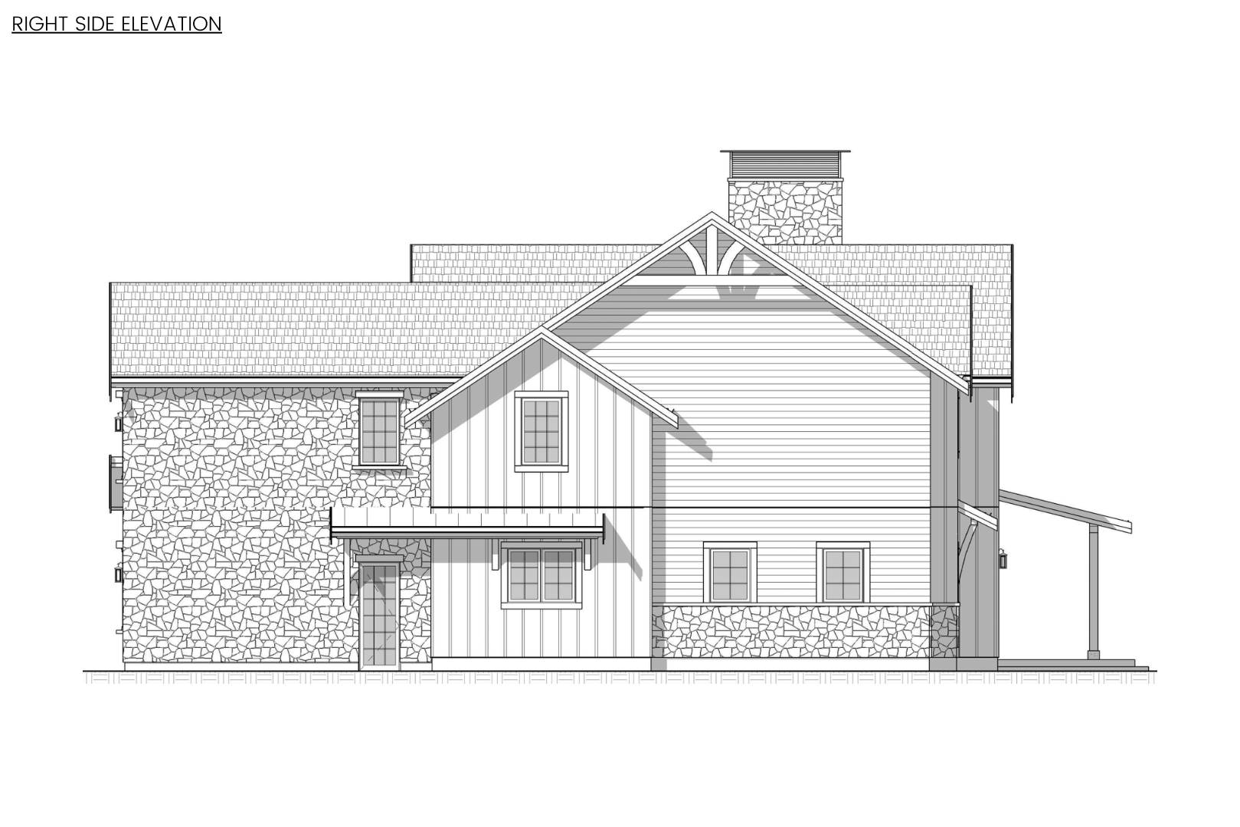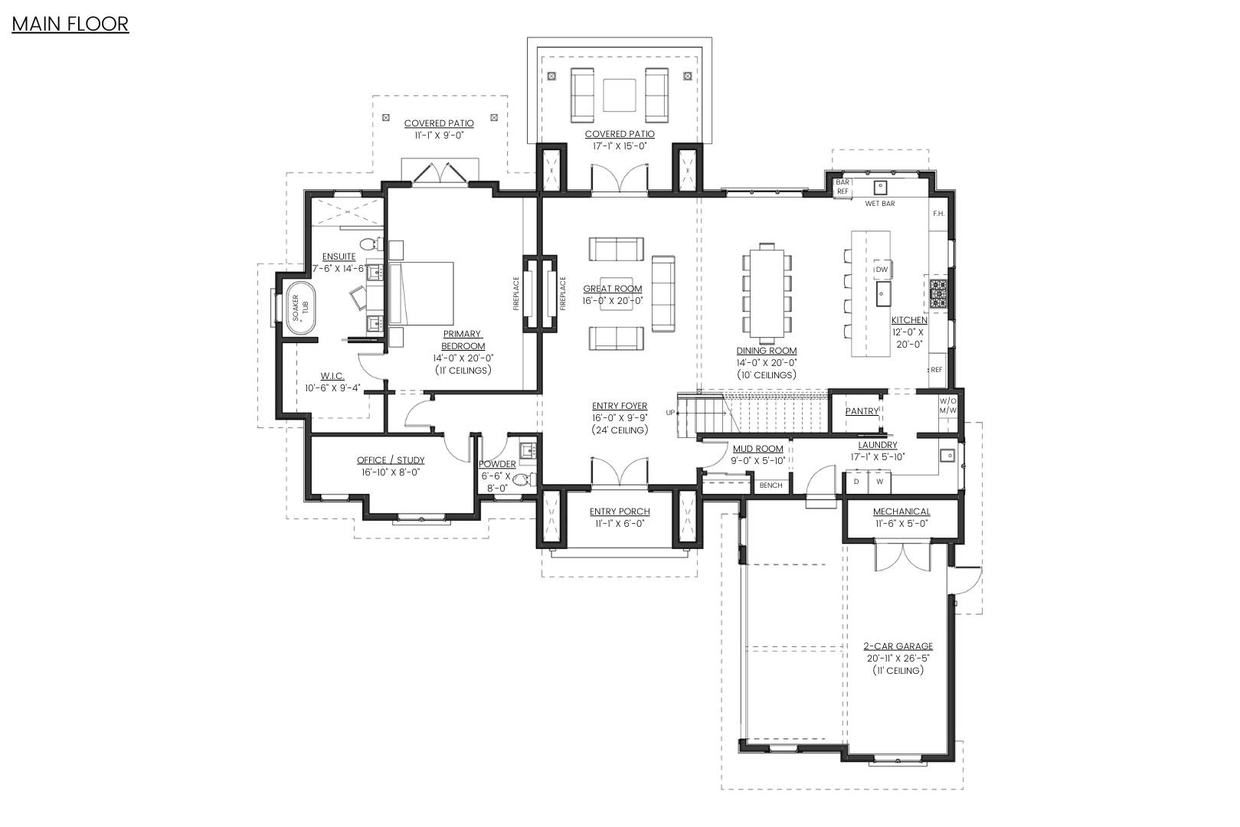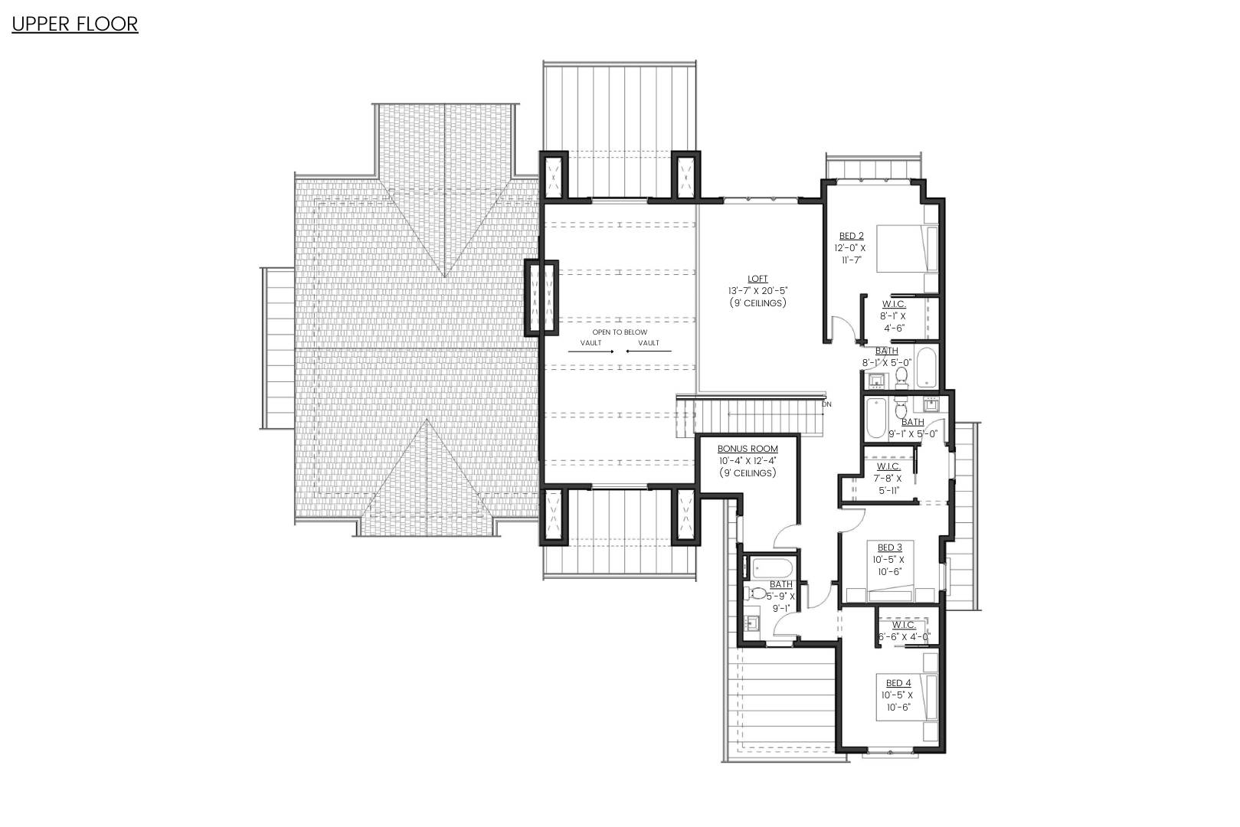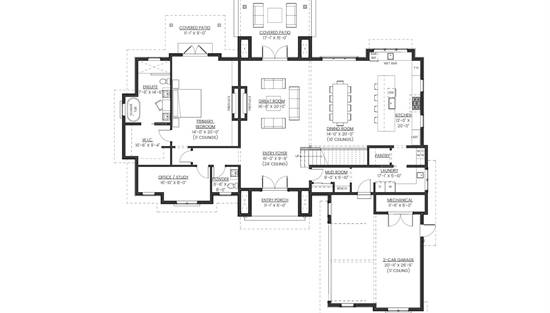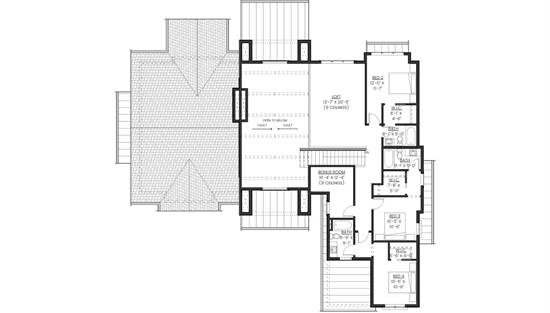- Plan Details
- |
- |
- Print Plan
- |
- Modify Plan
- |
- Reverse Plan
- |
- Cost-to-Build
- |
- View 3D
- |
- Advanced Search
About House Plan 11478:
House Plan 11478 delivers 3,534 sq. ft. of modern farmhouse charm and comfort, highlighted by its dramatic board-and-batten and stone façade. The entry porch opens to a spectacular 24-foot-high foyer that flows into an open-concept great room with fireplace, dining area, and gourmet kitchen. The kitchen features a flush-eating-bar island, wet bar, prominent range, and walk-in butler’s pantry for effortless entertaining. A private office is conveniently located on the main floor, while the luxurious primary suite offers an 11-foot ceiling, fireplace, spa-inspired ensuite, walk-in closet, and its own covered patio for tranquil mornings. Upstairs, three bedrooms include a private suite and a Jack & Jill setup for the others, plus a loft overlooking the dramatic great room below. Multiple covered outdoor spaces—at the entry, off the great room, and from the primary suite—offer scenic spots for gathering and relaxation. The plan also includes a practical mudroom, main-level laundry, and an attached 594 sq. ft. two-car garage, blending elegance with modern convenience.
Plan Details
Key Features
2 Story Volume
Attached
Bonus Room
Butler's Pantry
Courtyard/Motorcourt Entry
Covered Front Porch
Covered Rear Porch
Double Vanity Sink
Foyer
Great Room
Home Office
Kitchen Island
Laundry 1st Fl
Loft / Balcony
Primary Bdrm Main Floor
Mud Room
Open Floor Plan
Separate Tub and Shower
Split Bedrooms
Storage Space
Vaulted Ceilings
Vaulted Foyer
Vaulted Great Room/Living
Walk-in Closet
Walk-in Pantry
Build Beautiful With Our Trusted Brands
Our Guarantees
- Only the highest quality plans
- Int’l Residential Code Compliant
- Full structural details on all plans
- Best plan price guarantee
- Free modification Estimates
- Builder-ready construction drawings
- Expert advice from leading designers
- PDFs NOW!™ plans in minutes
- 100% satisfaction guarantee
- Free Home Building Organizer
(3).png)
(6).png)
