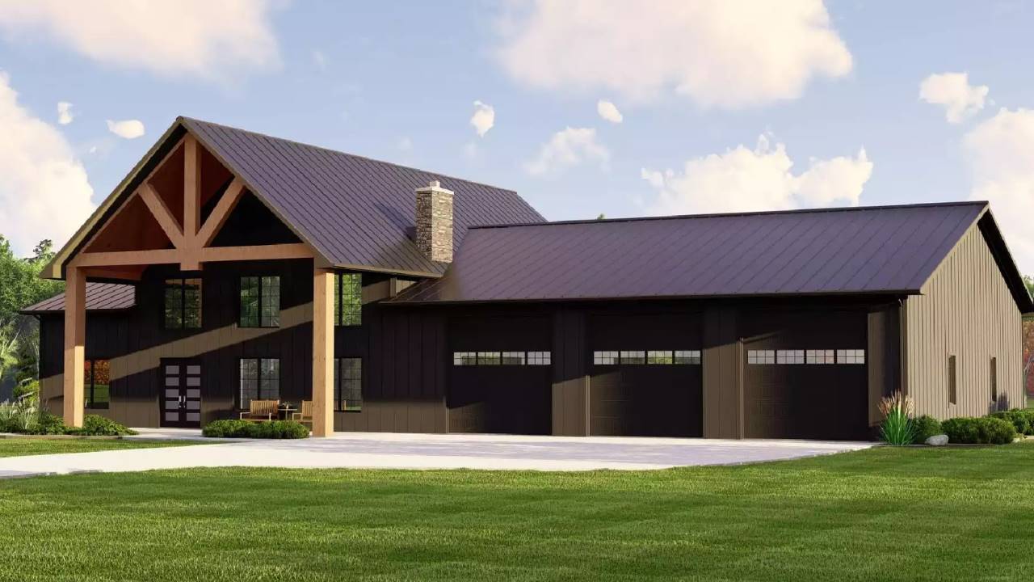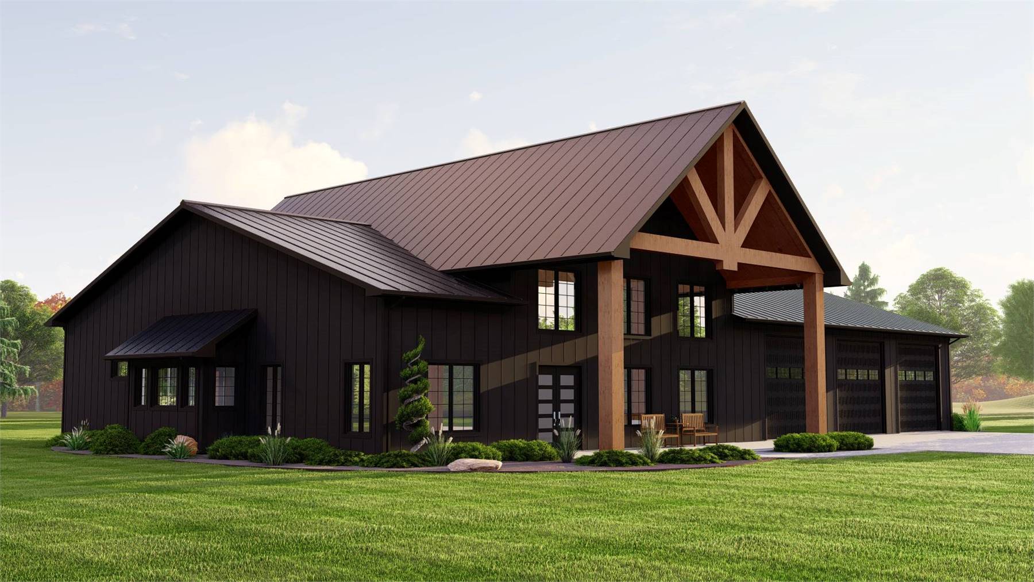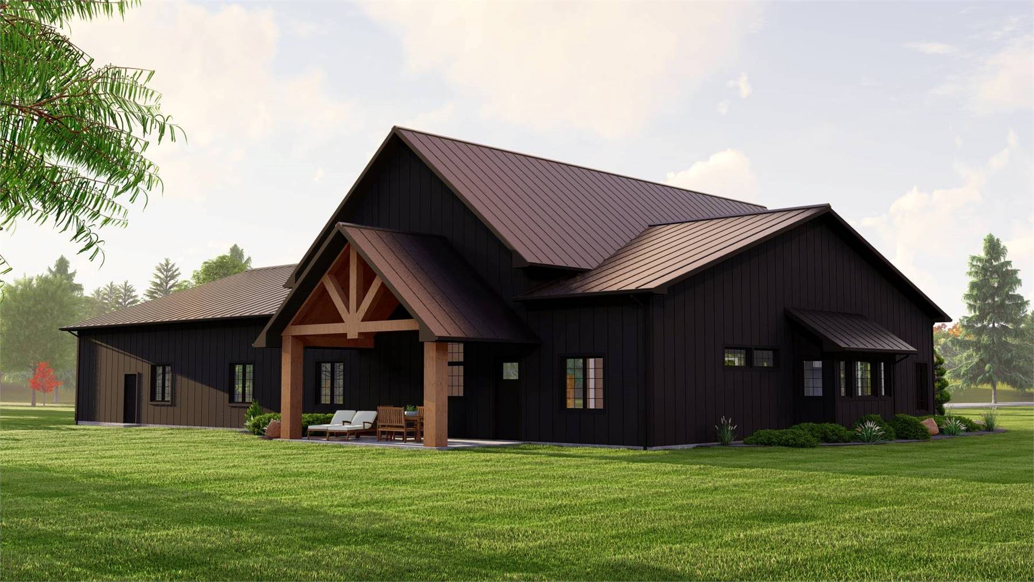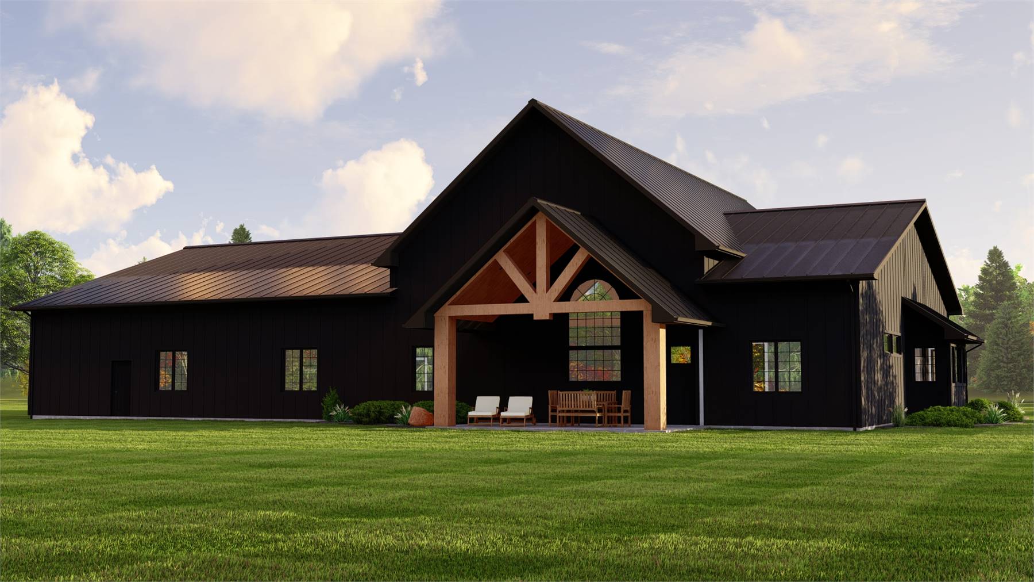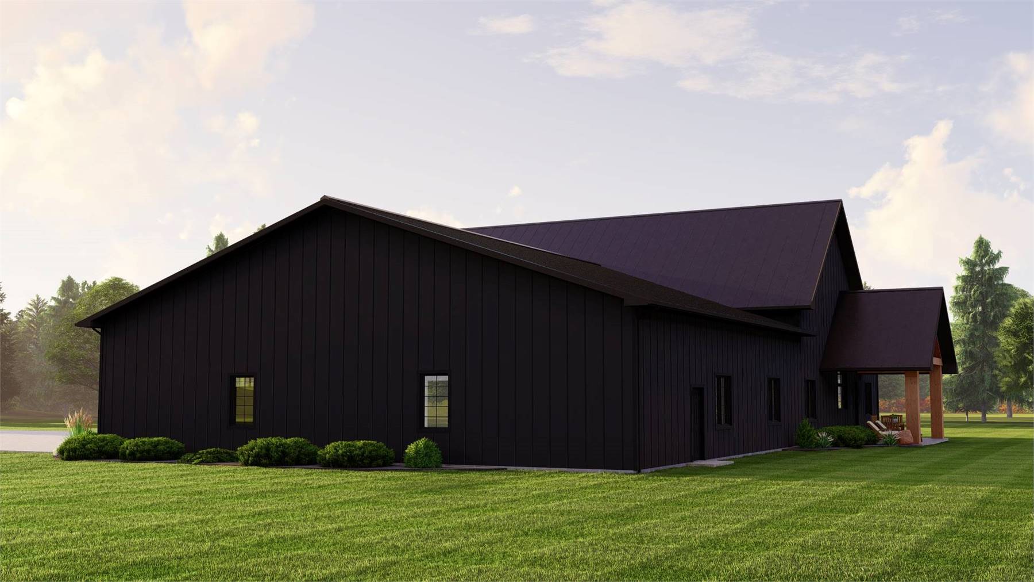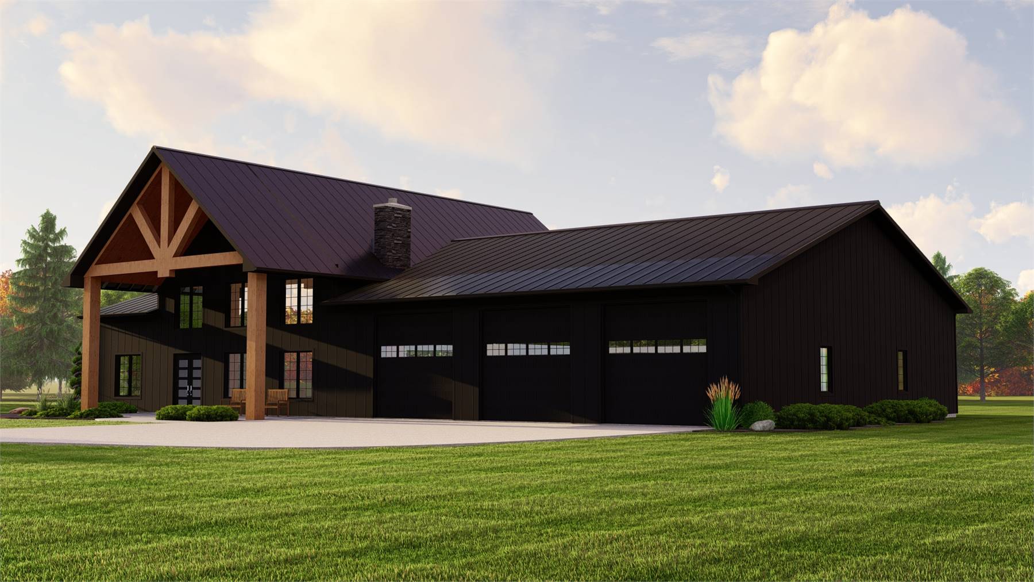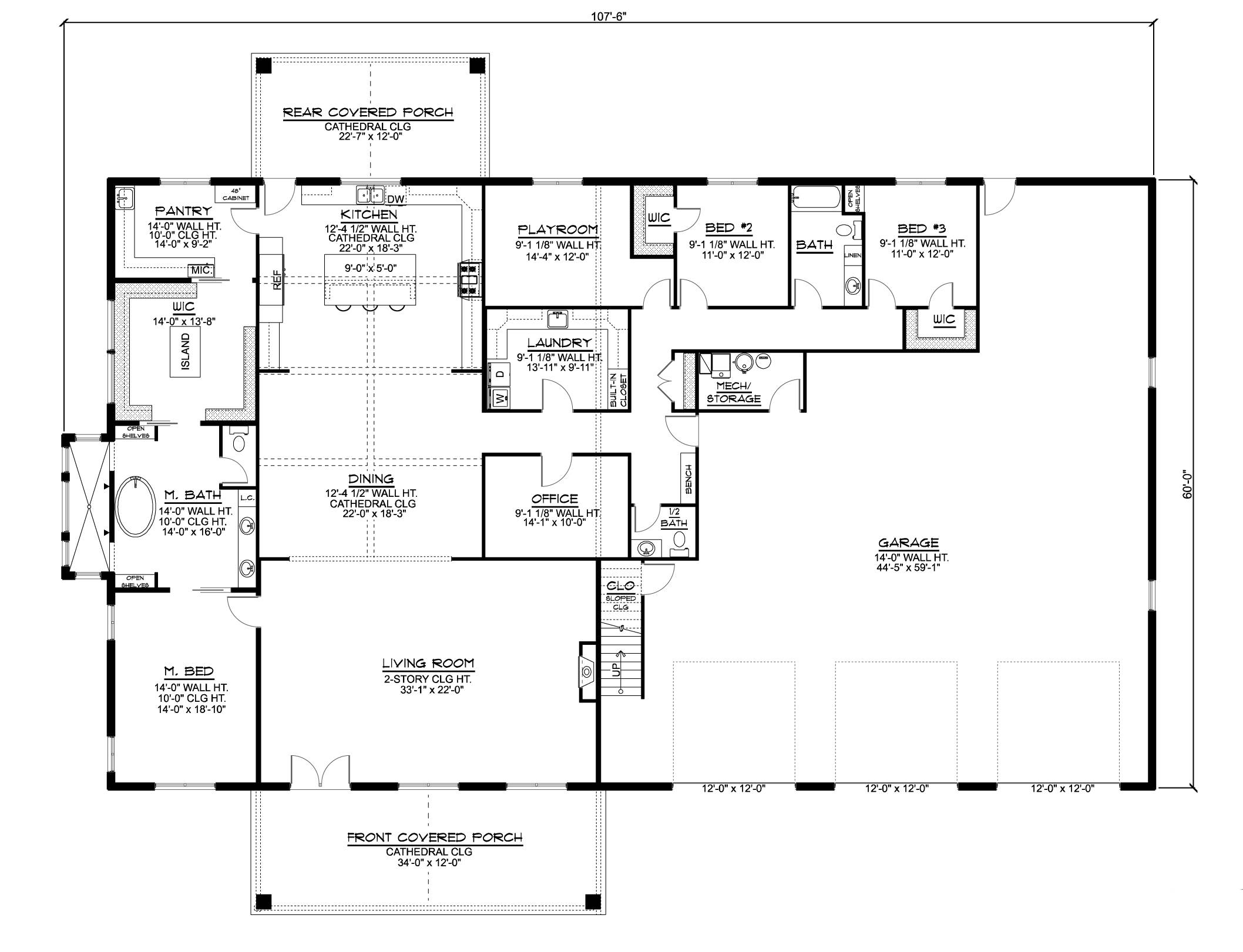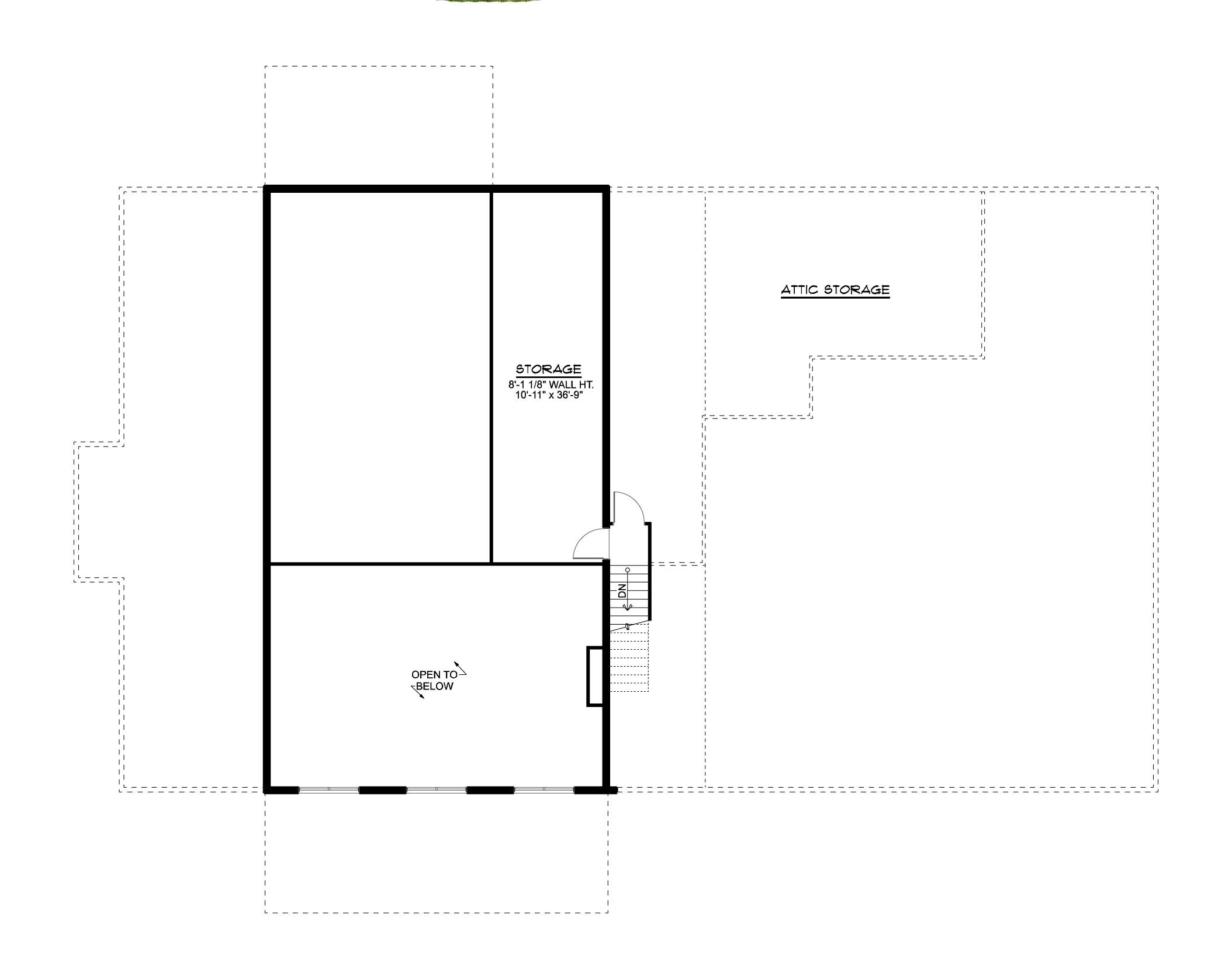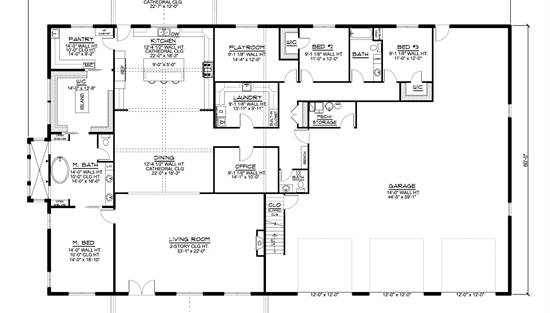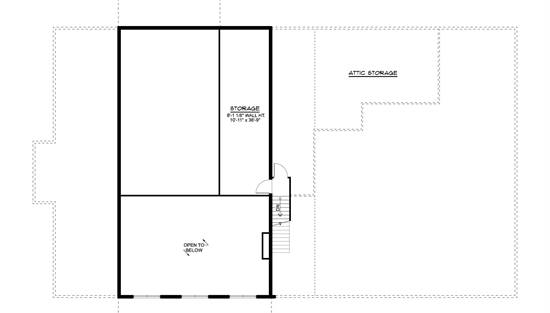- Plan Details
- |
- |
- Print Plan
- |
- Modify Plan
- |
- Reverse Plan
- |
- Cost-to-Build
- |
- View 3D
- |
- Advanced Search
About House Plan 11482:
House Plan 11482 delivers a stunning blend of barndominium charm and modern practicality across 3,773 sq. ft. of heated living space. The open-concept living room, dining room, and kitchen feature cathedral ceilings that fill the home with natural light. A spacious primary suite sits on the first floor with a spa-inspired bath and walk-in closet, while two secondary bedrooms are positioned for privacy. Designed with families in mind, this home includes a playroom, mudroom, office, and ample storage. The oversized 3-car garage offers nearly 2,500 sq. ft. of space, perfect for vehicles, tools, or a workshop. Outdoor living is enhanced with a covered front porch and a rear porch overlooking the backyard. With its versatile design and impressive footprint, this barndominium is ideal for both everyday living and entertaining.
Plan Details
Key Features
2 Story Volume
Attached
Butler's Pantry
Covered Front Porch
Dining Room
Double Vanity Sink
Fireplace
Front-entry
Great Room
Home Office
Kitchen Island
Laundry 1st Fl
Primary Bdrm Main Floor
Mud Room
Nook / Breakfast Area
Open Floor Plan
Oversized
Rear Porch
Rec Room
Separate Tub and Shower
Split Bedrooms
Storage Space
Suited for view lot
U-Shaped
Vaulted Ceilings
Walk-in Closet
Workshop
Build Beautiful With Our Trusted Brands
Our Guarantees
- Only the highest quality plans
- Int’l Residential Code Compliant
- Full structural details on all plans
- Best plan price guarantee
- Free modification Estimates
- Builder-ready construction drawings
- Expert advice from leading designers
- PDFs NOW!™ plans in minutes
- 100% satisfaction guarantee
- Free Home Building Organizer
.png)
.png)
