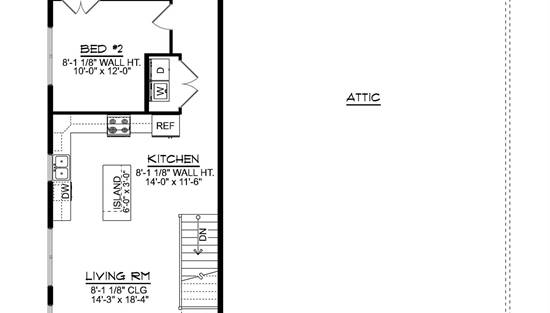- Plan Details
- |
- |
- Print Plan
- |
- Modify Plan
- |
- Reverse Plan
- |
- Cost-to-Build
- |
- View 3D
- |
- Advanced Search
About House Plan 11487:
House Plan 11487 brings together contemporary design and Craftsman charm in a flexible two-story layout. The first floor features an impressive 2,495 sq. ft. garage with tandem and workshop space—ideal for vehicles, hobbies, or home-based businesses—plus an office and half bath. Upstairs, an open kitchen with a large island flows into the living room, creating a bright and inviting atmosphere. The two bedrooms share a spacious full bath with a double vanity. With its modern lines, covered entry, and functional work-live balance, this plan is ideal for small families, downsizers, or anyone seeking a compact yet capable Craftsman home.
Plan Details
Key Features
Attached
Covered Front Porch
Double Vanity Sink
Family Style
Front-entry
Great Room
Home Office
Kitchen Island
Laundry 2nd Fl
L-Shaped
Open Floor Plan
Oversized
Suited for view lot
Tandem
Walk-in Closet
Workshop
Build Beautiful With Our Trusted Brands
Our Guarantees
- Only the highest quality plans
- Int’l Residential Code Compliant
- Full structural details on all plans
- Best plan price guarantee
- Free modification Estimates
- Builder-ready construction drawings
- Expert advice from leading designers
- PDFs NOW!™ plans in minutes
- 100% satisfaction guarantee
- Free Home Building Organizer
(3).png)
(6).png)
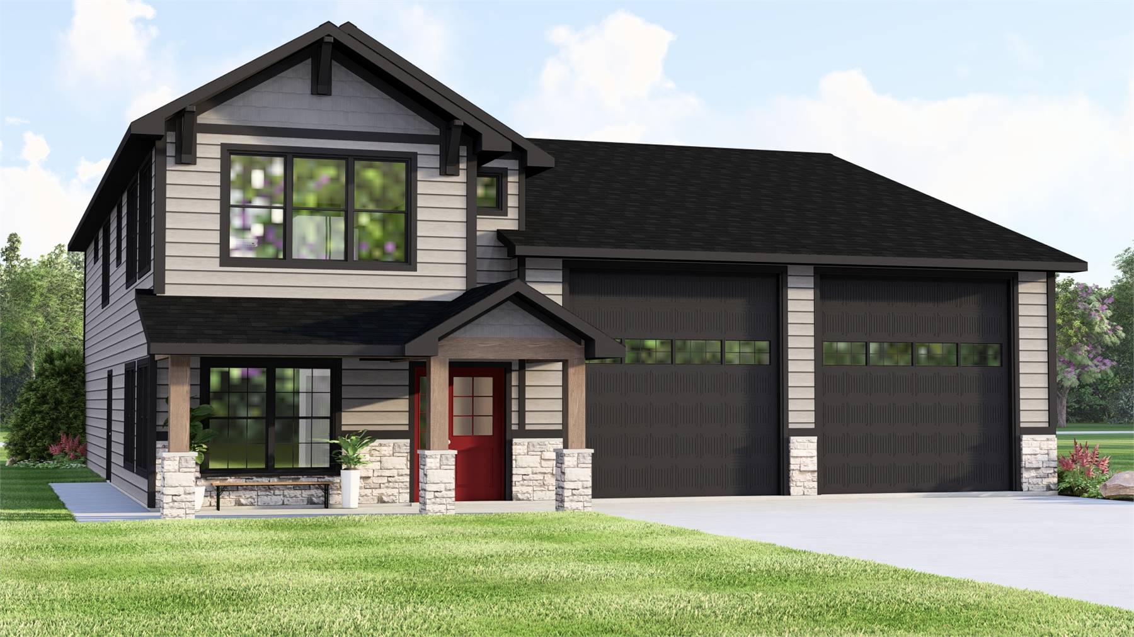
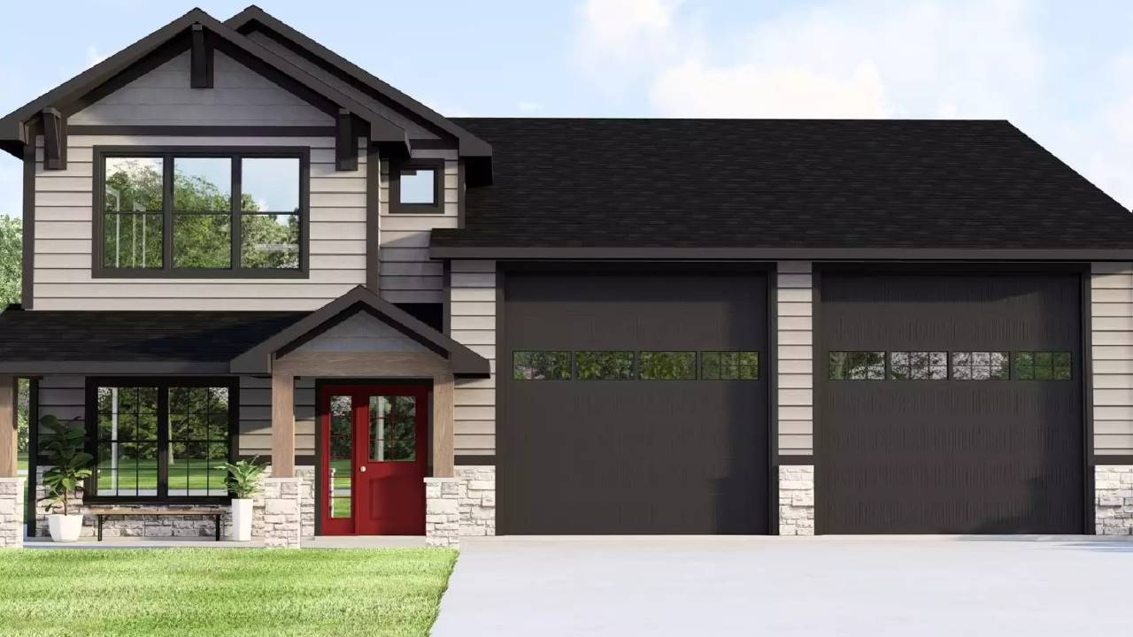
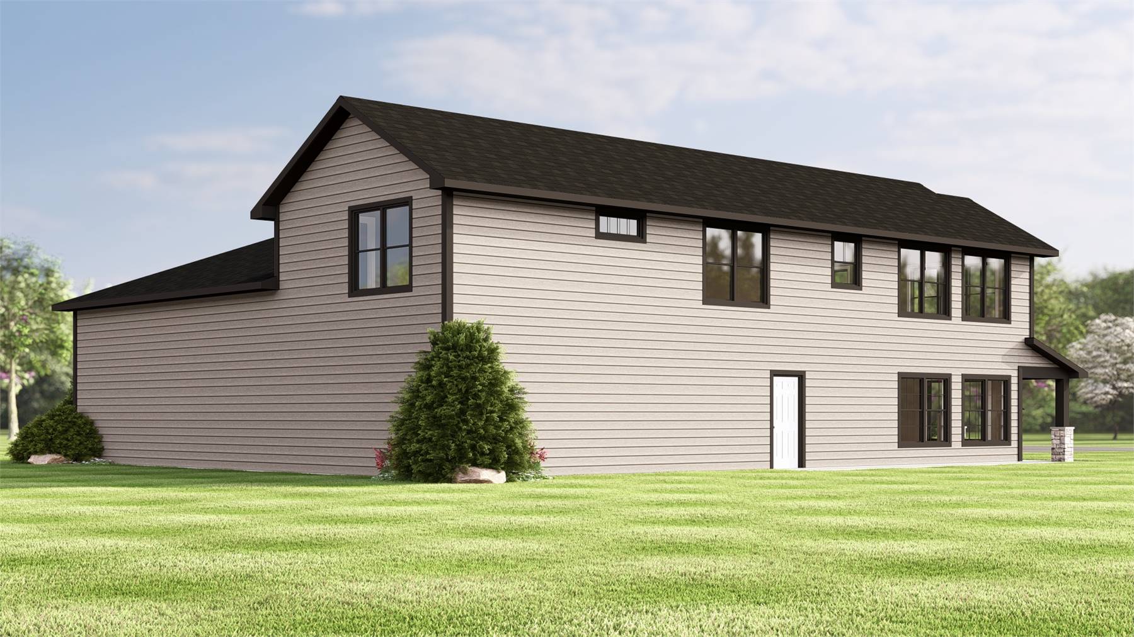
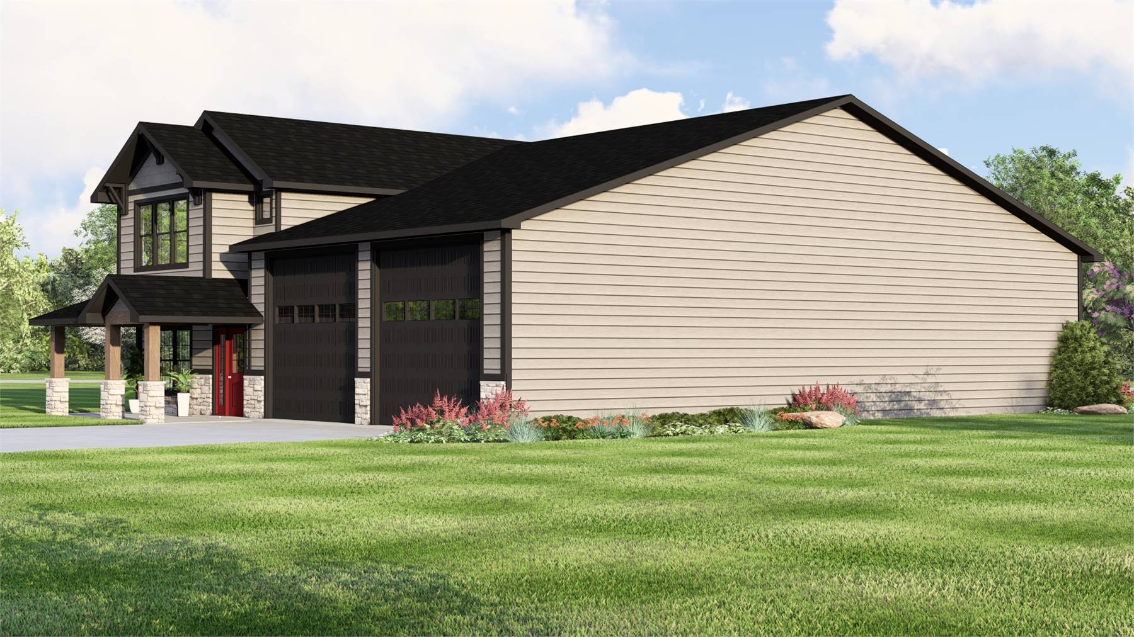
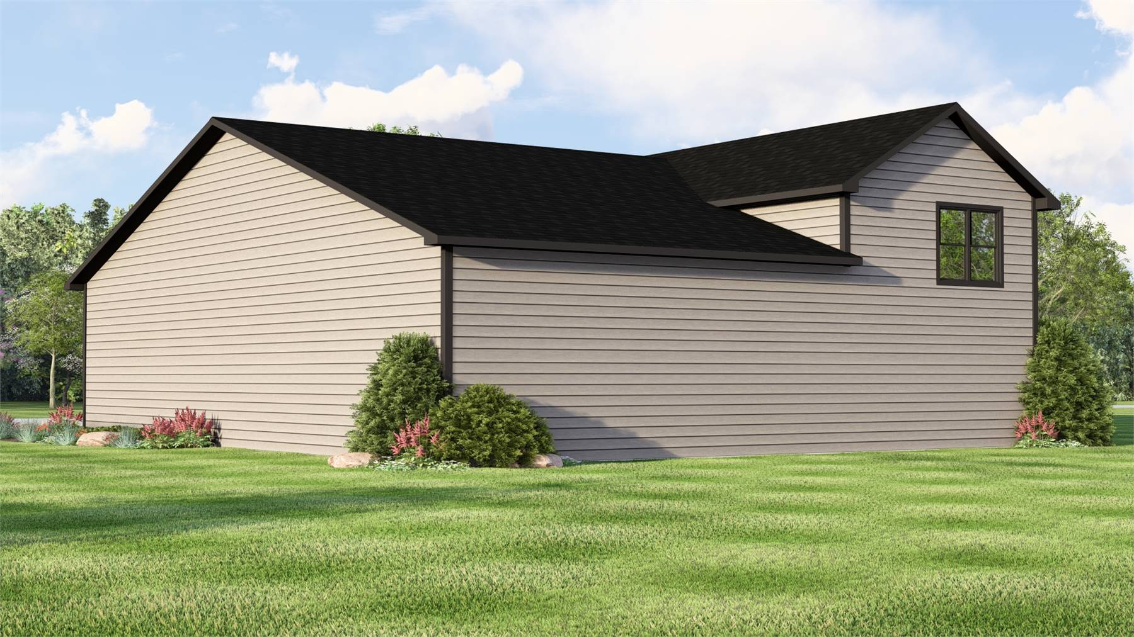
.jpg)
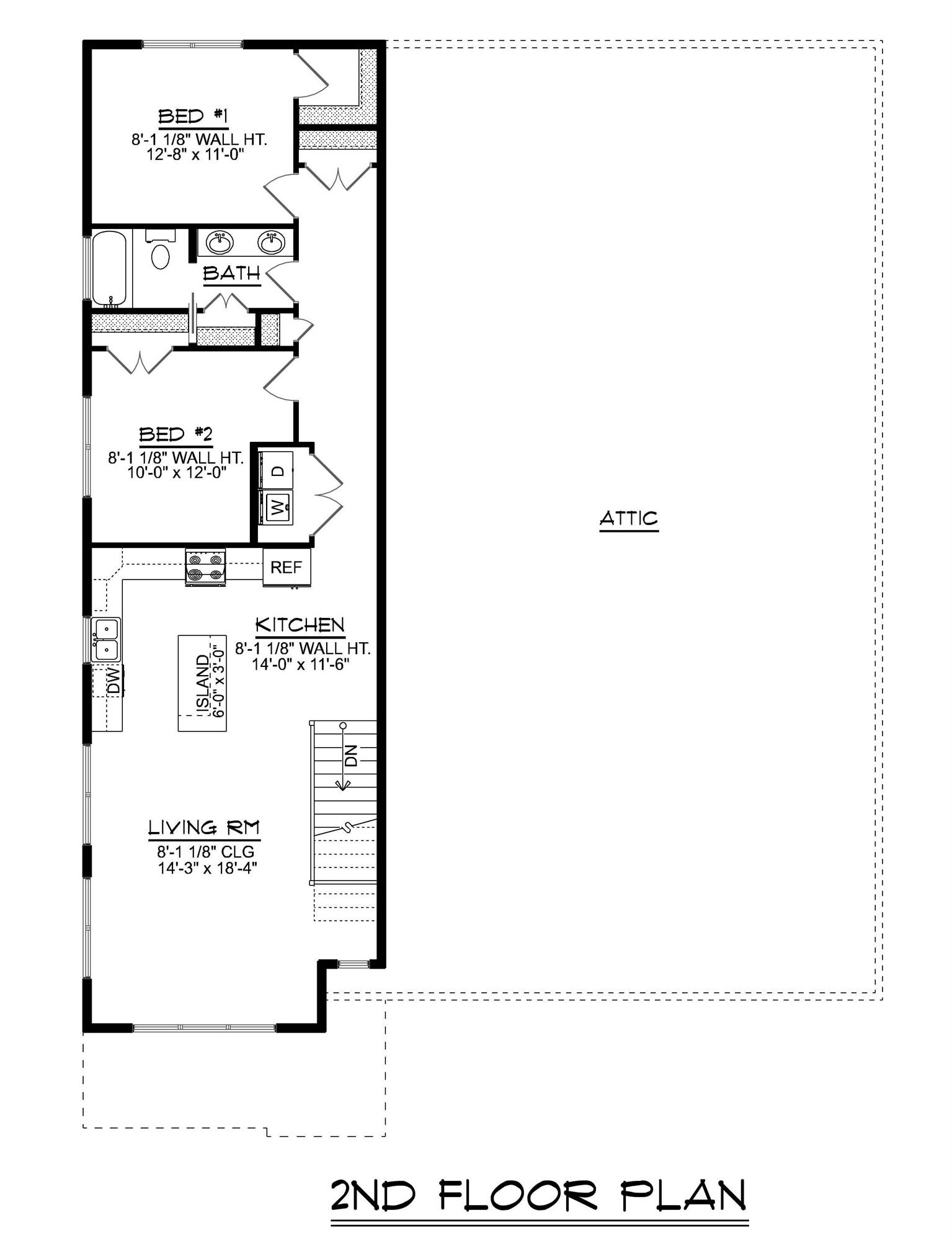
_m.jpg)
