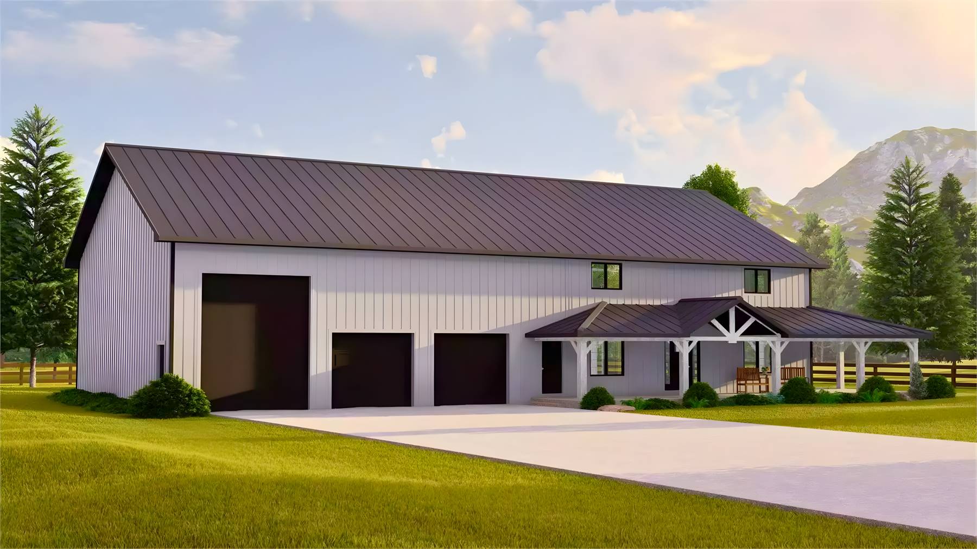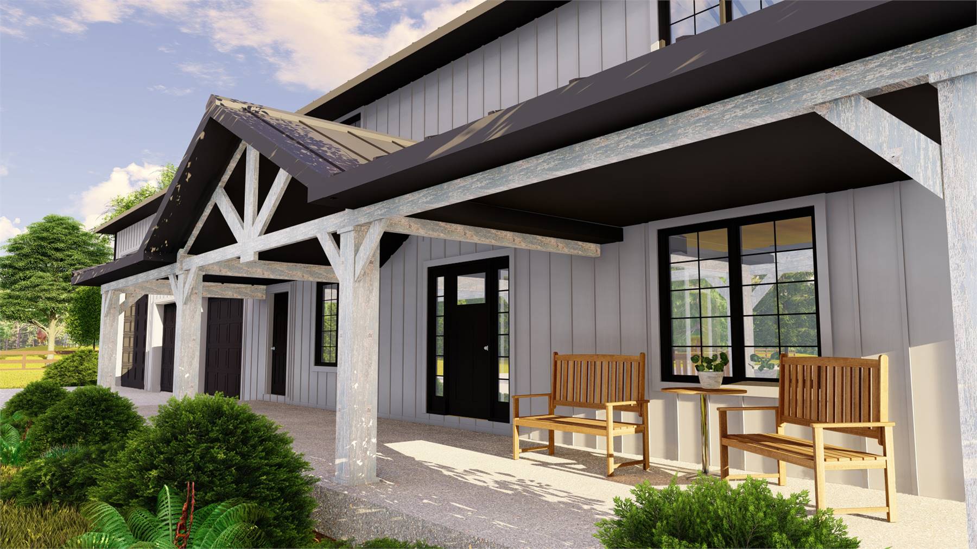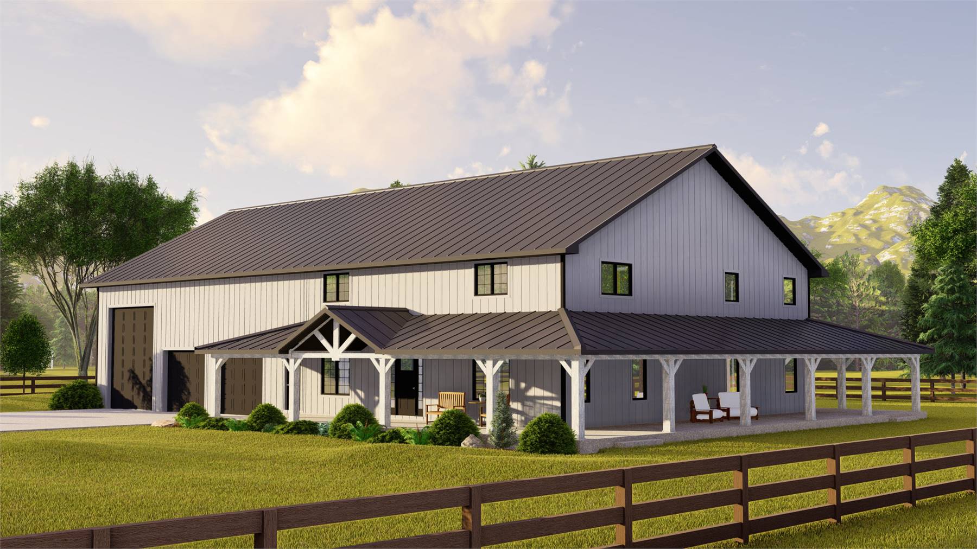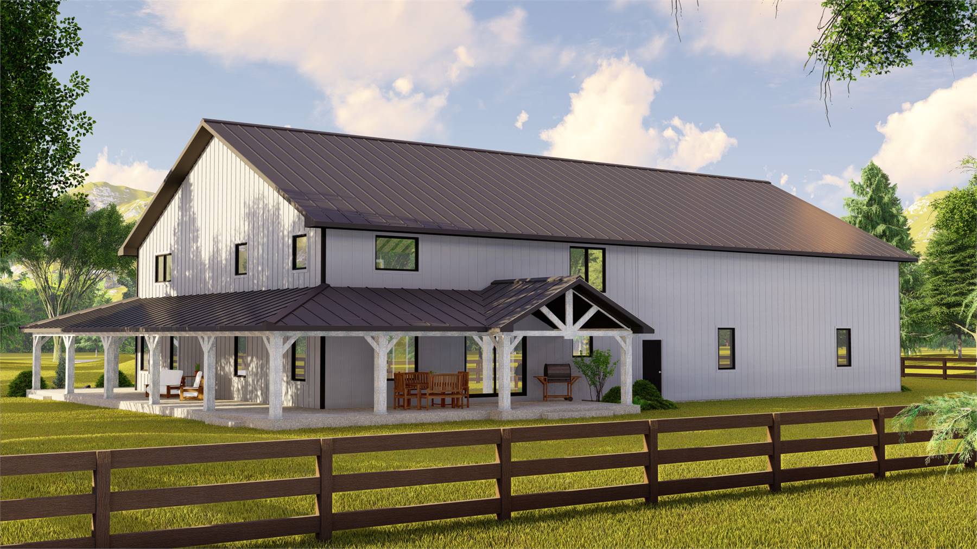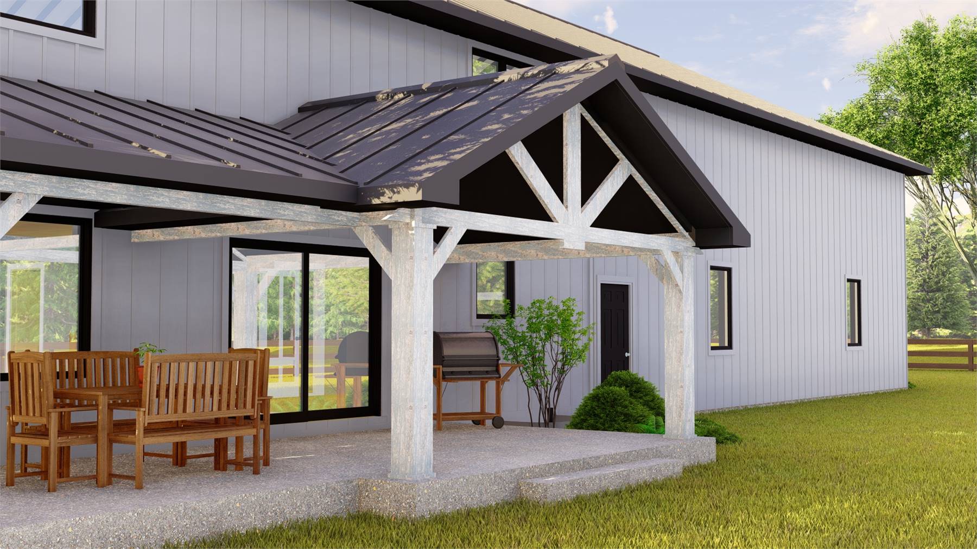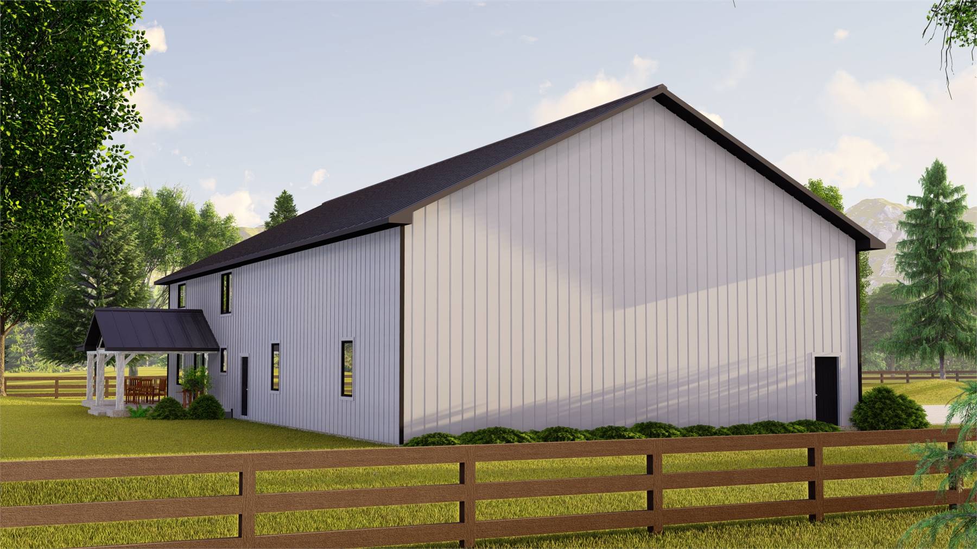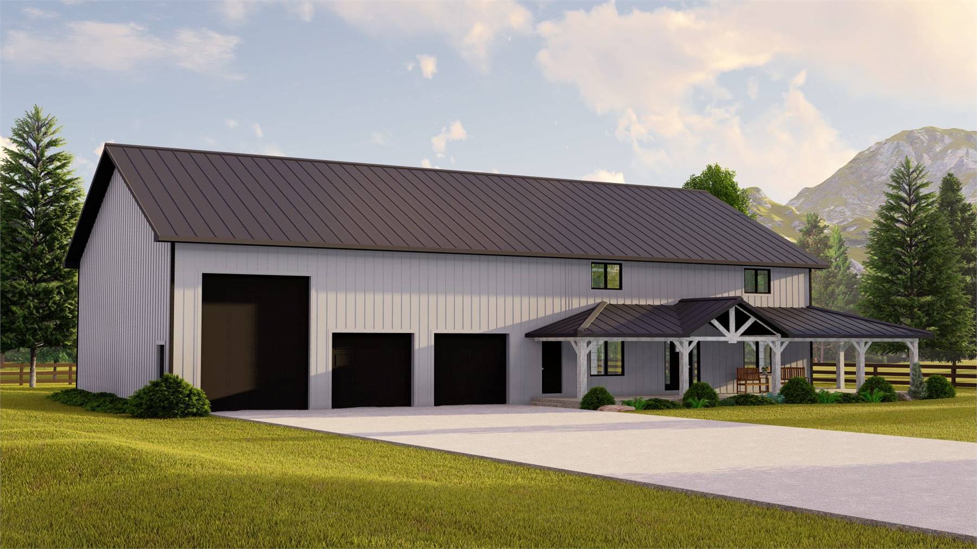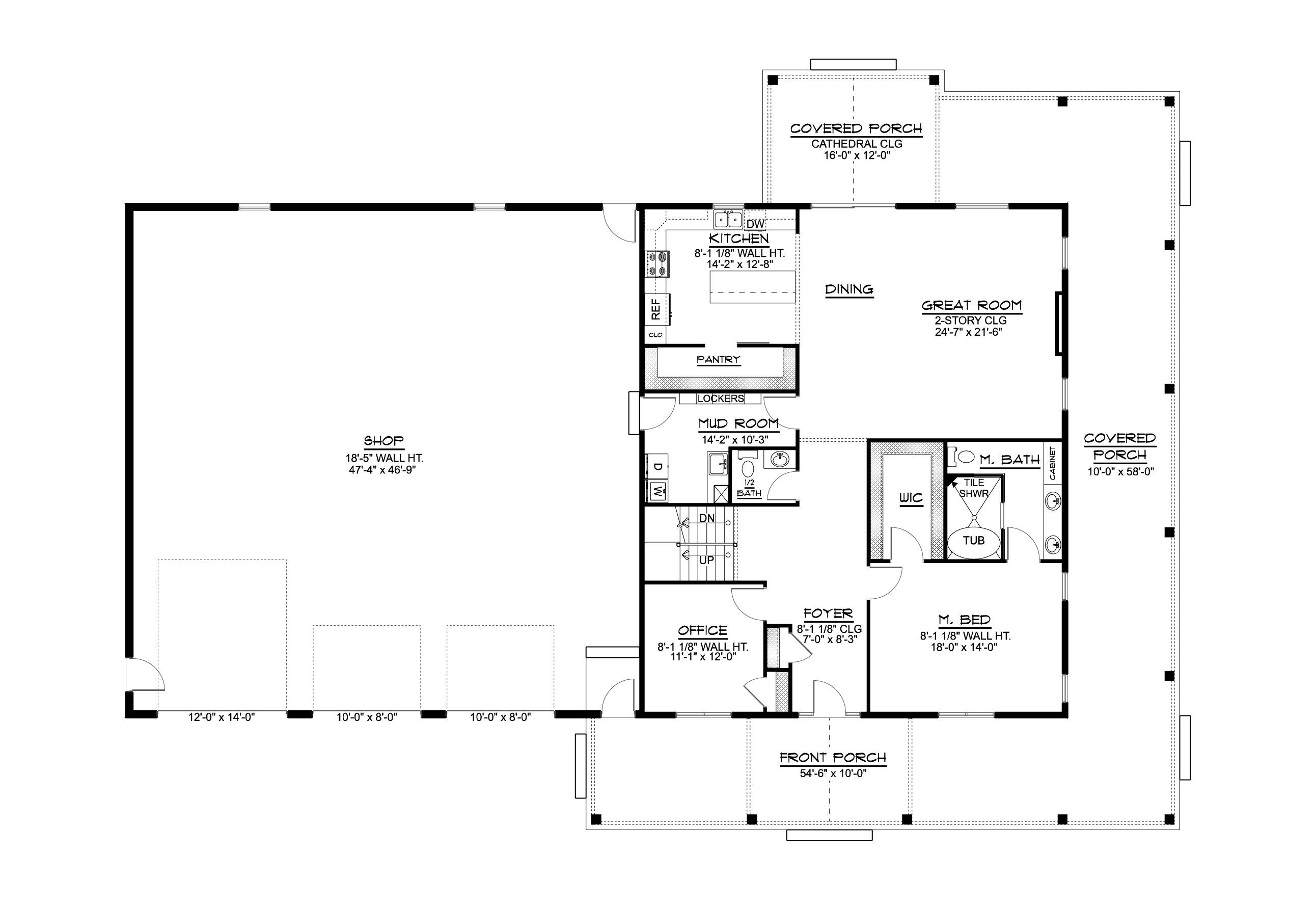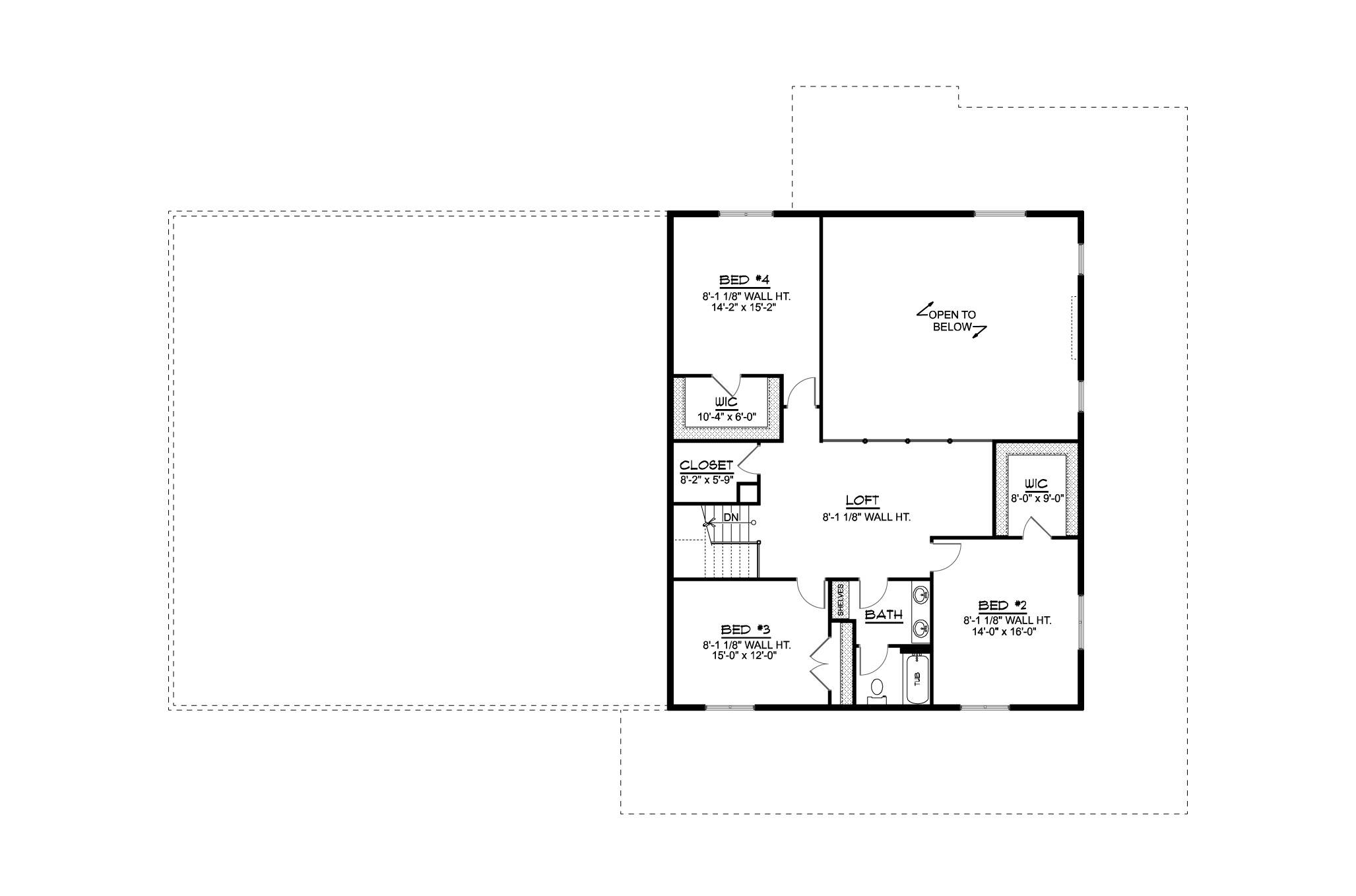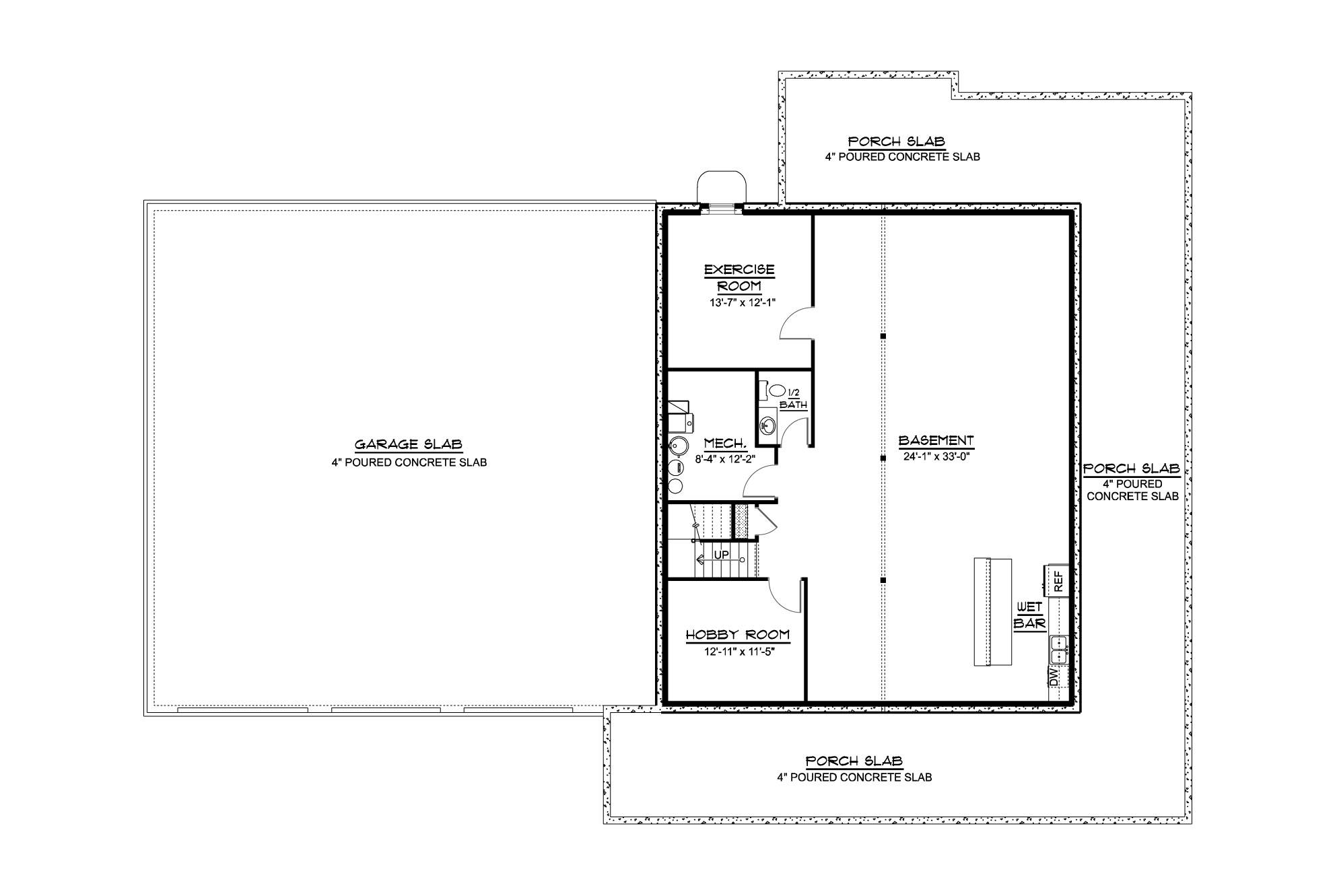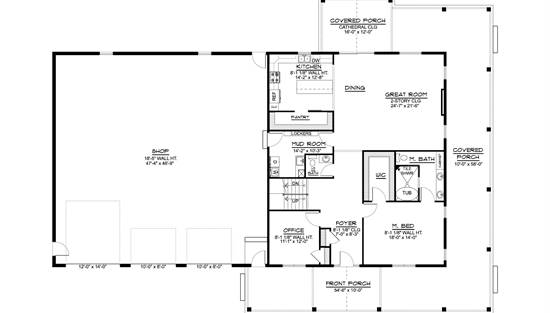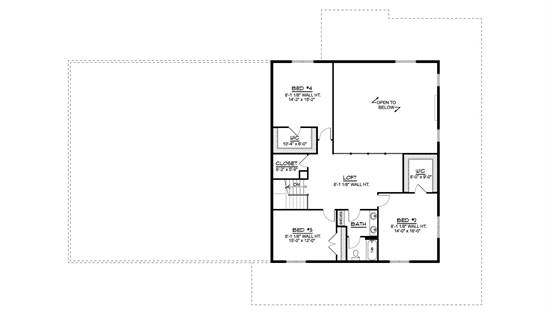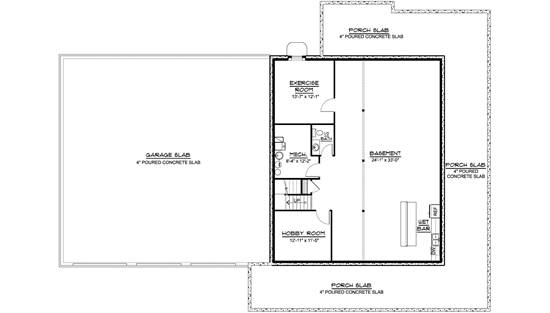- Plan Details
- |
- |
- Print Plan
- |
- Modify Plan
- |
- Reverse Plan
- |
- Cost-to-Build
- |
- View 3D
- |
- Advanced Search
About House Plan 11534:
Take a look at House Plan 11534 if you need a barndominium for a growing family! This spacious design offers 3,222 square feet with four bedrooms and two-and-a-half baths across two stories, plus it comes with a basement you can finish for more. Need a large garage? You'll find it here with three bays, including one for an RV. What about outdoor living? Just look to the porch that wraps around the finished first floor! The main level offers a two-story great room, an island kitchen with a large walk-in pantry, the five-piece primary suite, the laundry/mudroom, and the powder room. Head upstairs and there are three bedrooms that share a hall bath spread around the loft. Down in the basement, you'll enjoy a rec room with a wet bar, a hobby room, and an exercise room, if you choose to finish the space!
Plan Details
Key Features
Attached
Covered Front Porch
Covered Rear Porch
Double Vanity Sink
Foyer
Front-entry
Great Room
Home Office
Kitchen Island
Laundry 1st Fl
Loft / Balcony
L-Shaped
Primary Bdrm Main Floor
Mud Room
Open Floor Plan
Outdoor Living Space
Oversized
Rec Room
RV Garage
Separate Tub and Shower
Split Bedrooms
Suited for view lot
U-Shaped
Vaulted Ceilings
Walk-in Closet
Walk-in Pantry
Workshop
Wraparound Porch
Build Beautiful With Our Trusted Brands
Our Guarantees
- Only the highest quality plans
- Int’l Residential Code Compliant
- Full structural details on all plans
- Best plan price guarantee
- Free modification Estimates
- Builder-ready construction drawings
- Expert advice from leading designers
- PDFs NOW!™ plans in minutes
- 100% satisfaction guarantee
- Free Home Building Organizer
.png)
.png)
