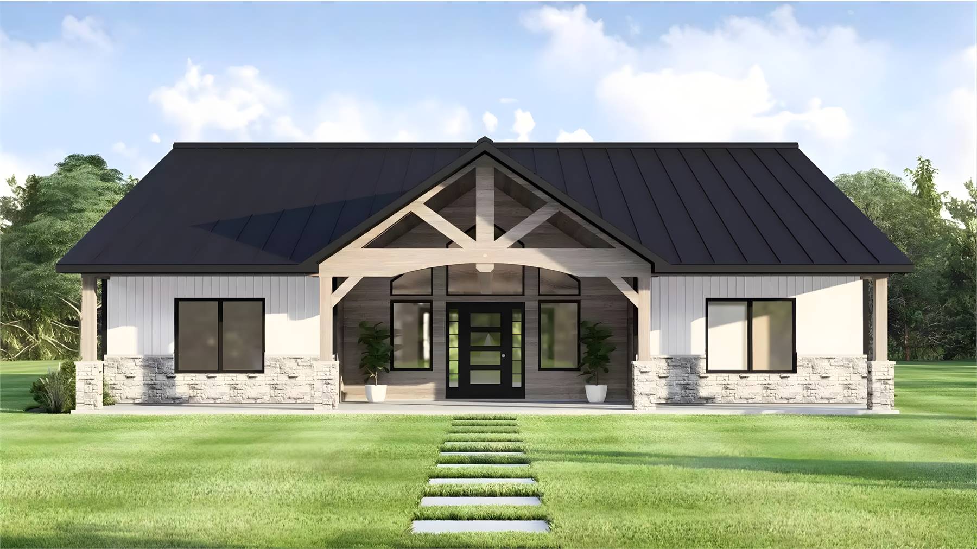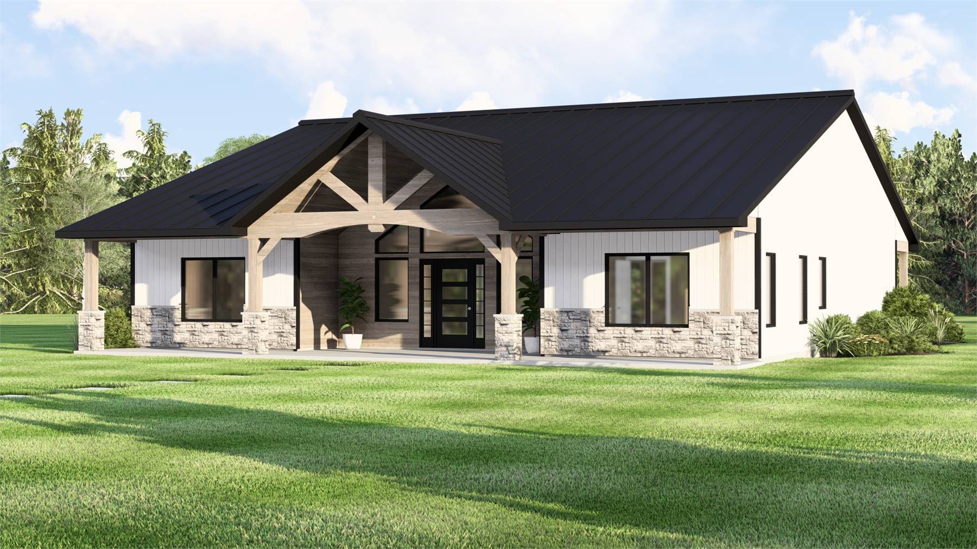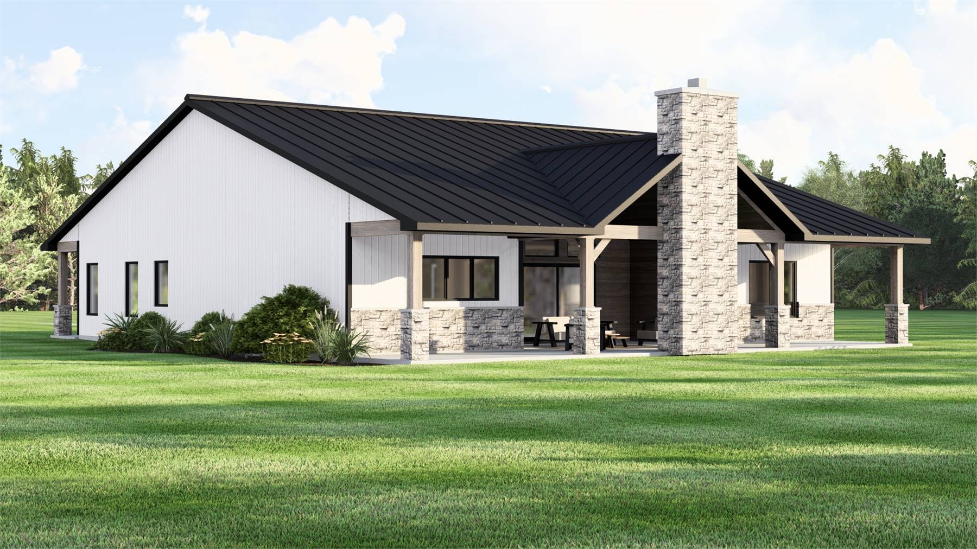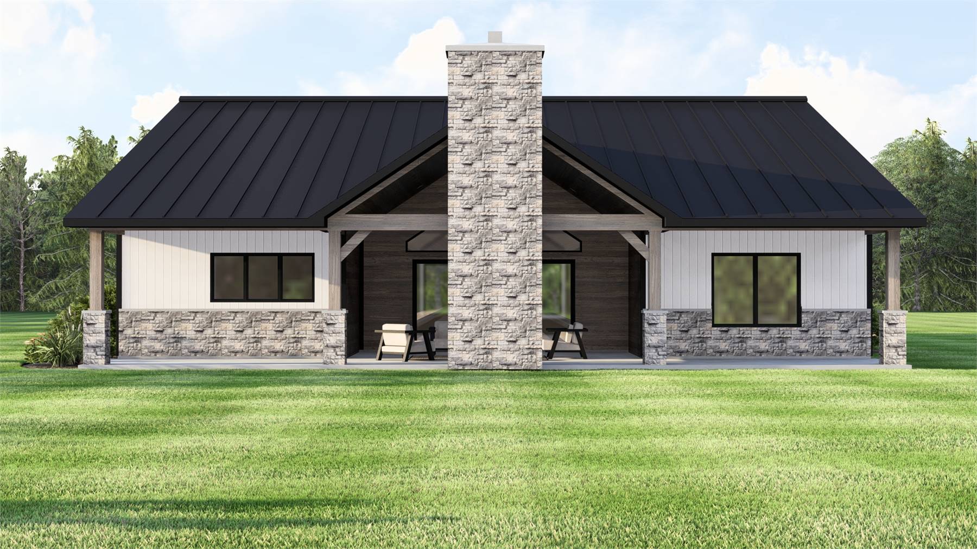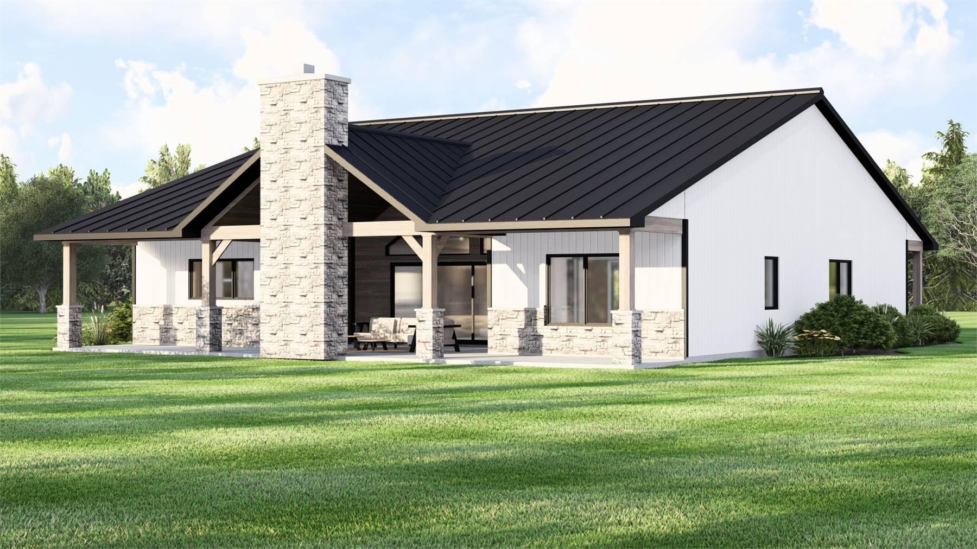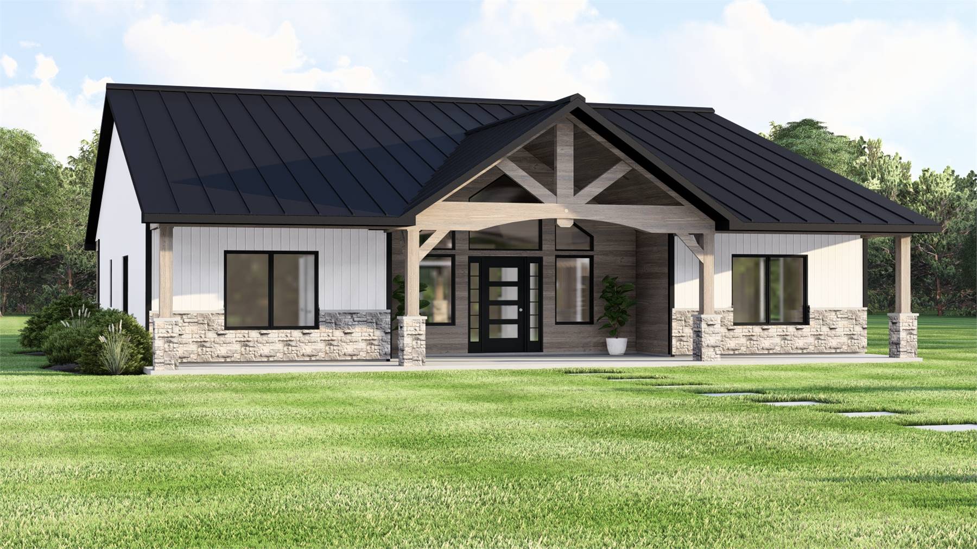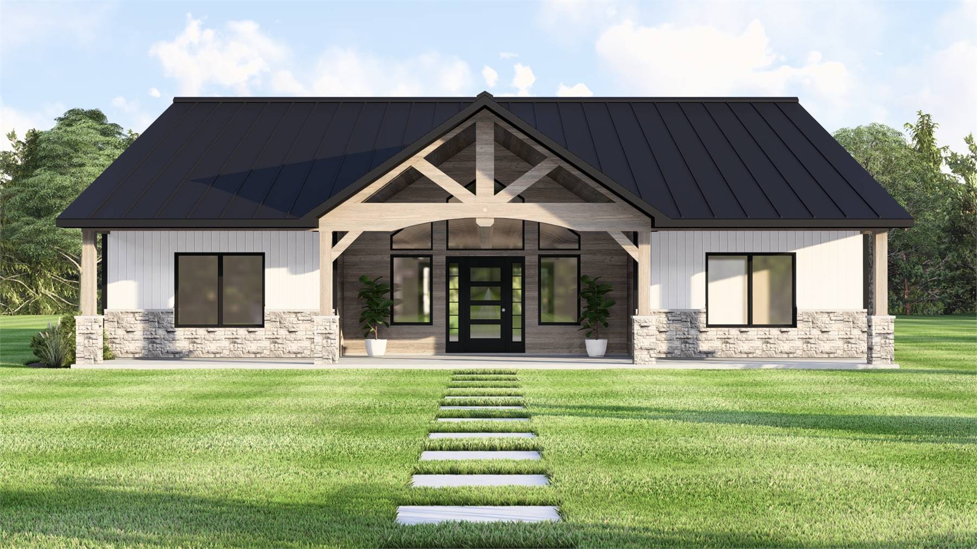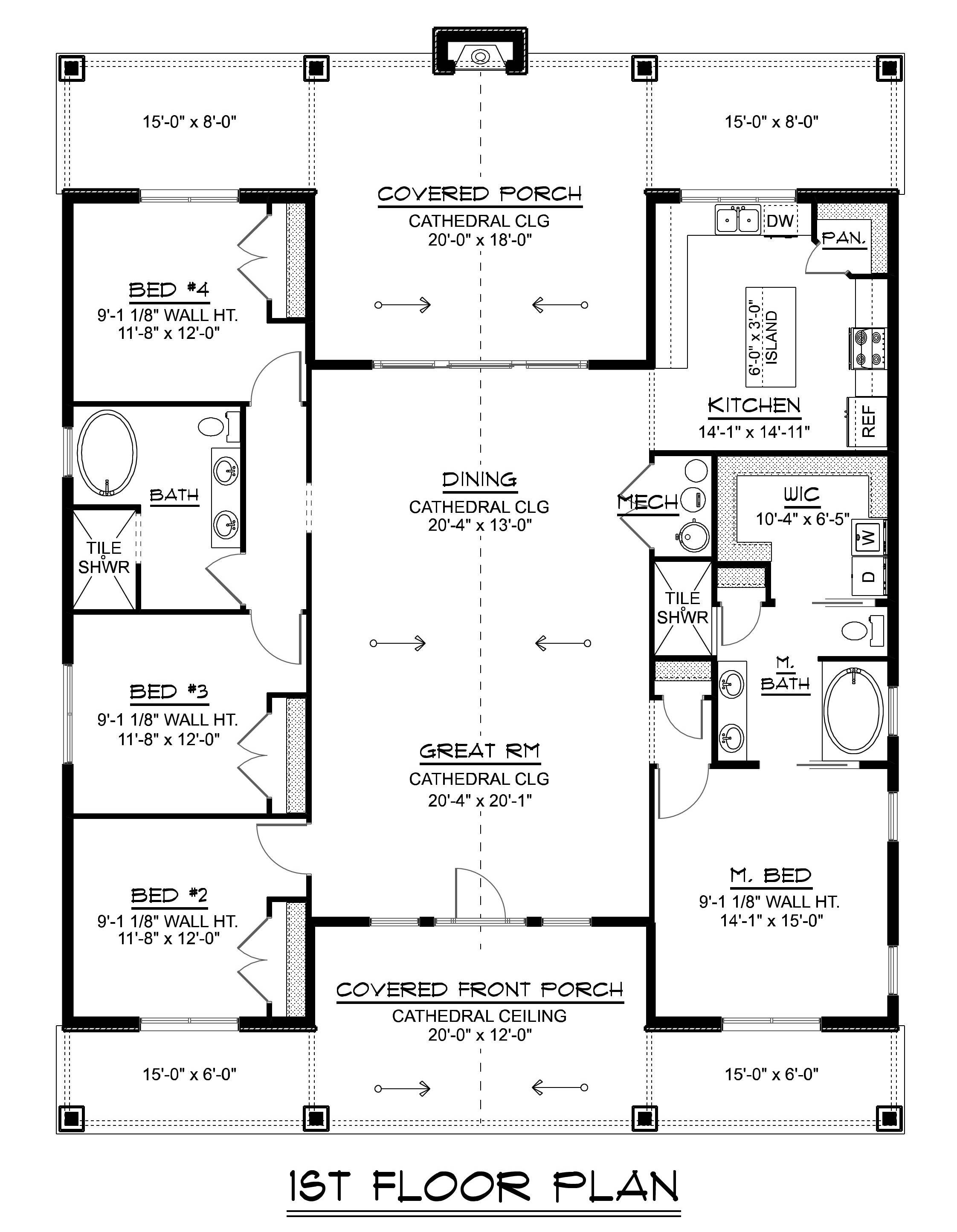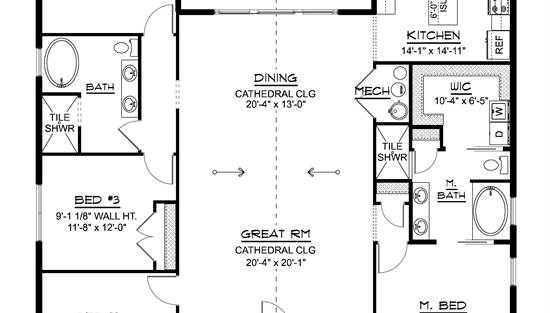- Plan Details
- |
- |
- Print Plan
- |
- Modify Plan
- |
- Reverse Plan
- |
- Cost-to-Build
- |
- View 3D
- |
- Advanced Search
About House Plan 11537:
Blending simple country curb appeal and a bold modern layout, House Plan 11537 is sure to appeal to today's families looking for a transitional home. You'll find 2,180 square feet with four bedrooms and two bathrooms inside. The layout places the cathedral vaulted great room in the center--see how the ceiling continues over the front and rear porches! The kitchen is off to the side with rear views and boasts a very focused design. The five-piece primary suite enjoys privacy on this side of the house while the other three bedrooms are on the other, with one in front and two in the back hallway along with a five-piece hall bath to share.
Plan Details
Key Features
Covered Front Porch
Covered Rear Porch
Double Vanity Sink
Fireplace
Great Room
Kitchen Island
Laundry 1st Fl
Primary Bdrm Main Floor
None
Open Floor Plan
Outdoor Living Space
Pantry
Separate Tub and Shower
Split Bedrooms
Suited for view lot
U-Shaped
Vaulted Ceilings
Vaulted Great Room/Living
Walk-in Closet
Build Beautiful With Our Trusted Brands
Our Guarantees
- Only the highest quality plans
- Int’l Residential Code Compliant
- Full structural details on all plans
- Best plan price guarantee
- Free modification Estimates
- Builder-ready construction drawings
- Expert advice from leading designers
- PDFs NOW!™ plans in minutes
- 100% satisfaction guarantee
- Free Home Building Organizer
.png)
.png)
