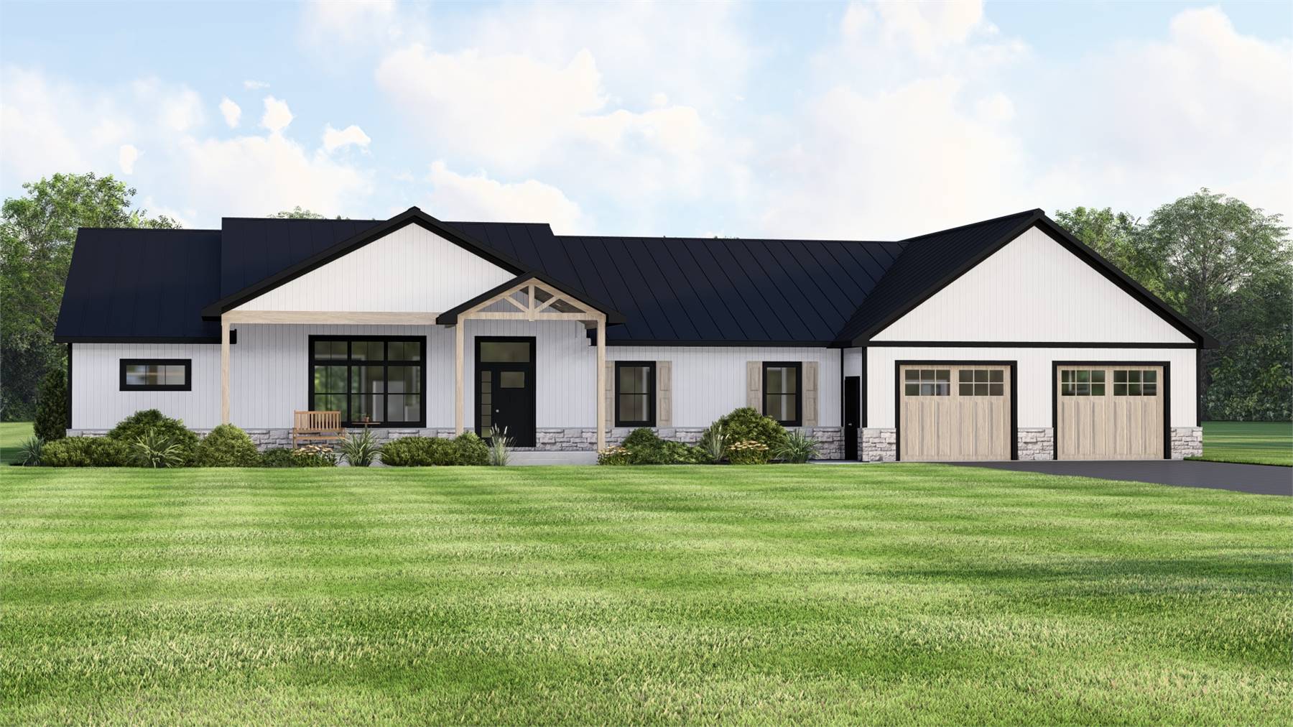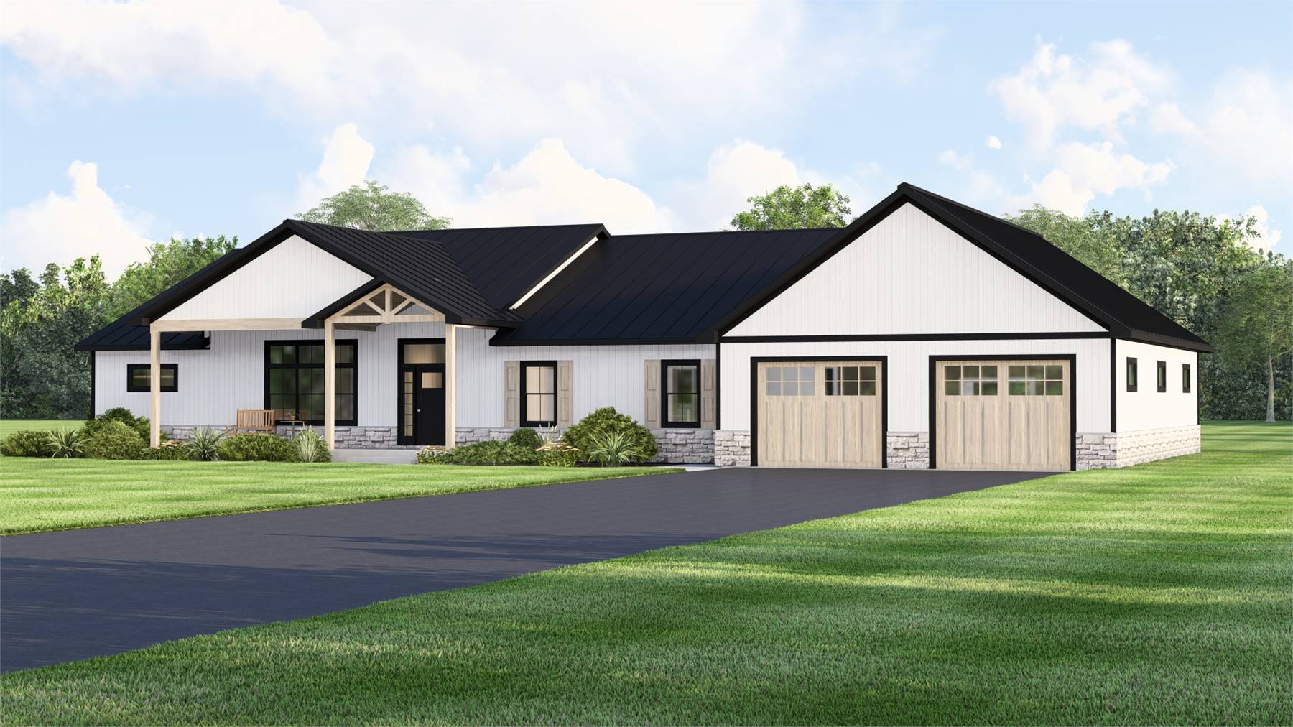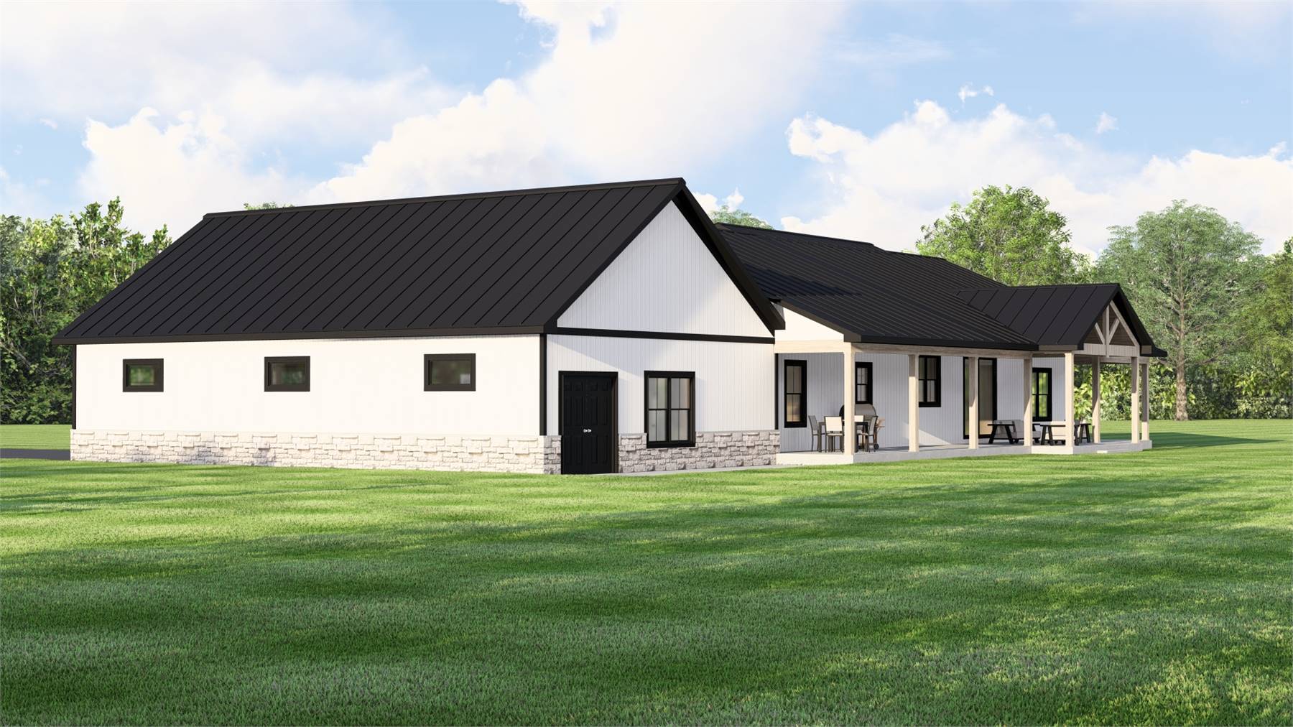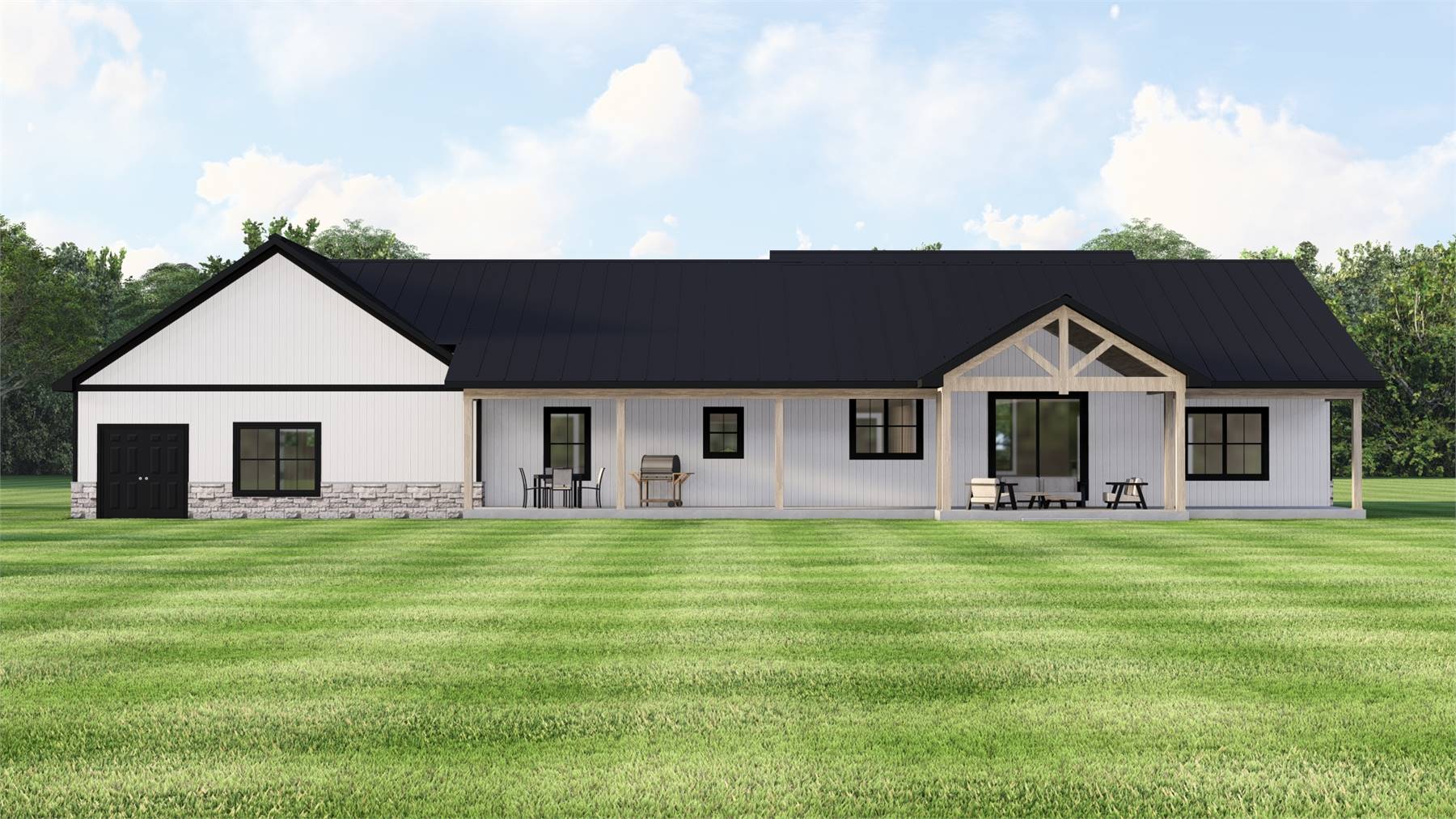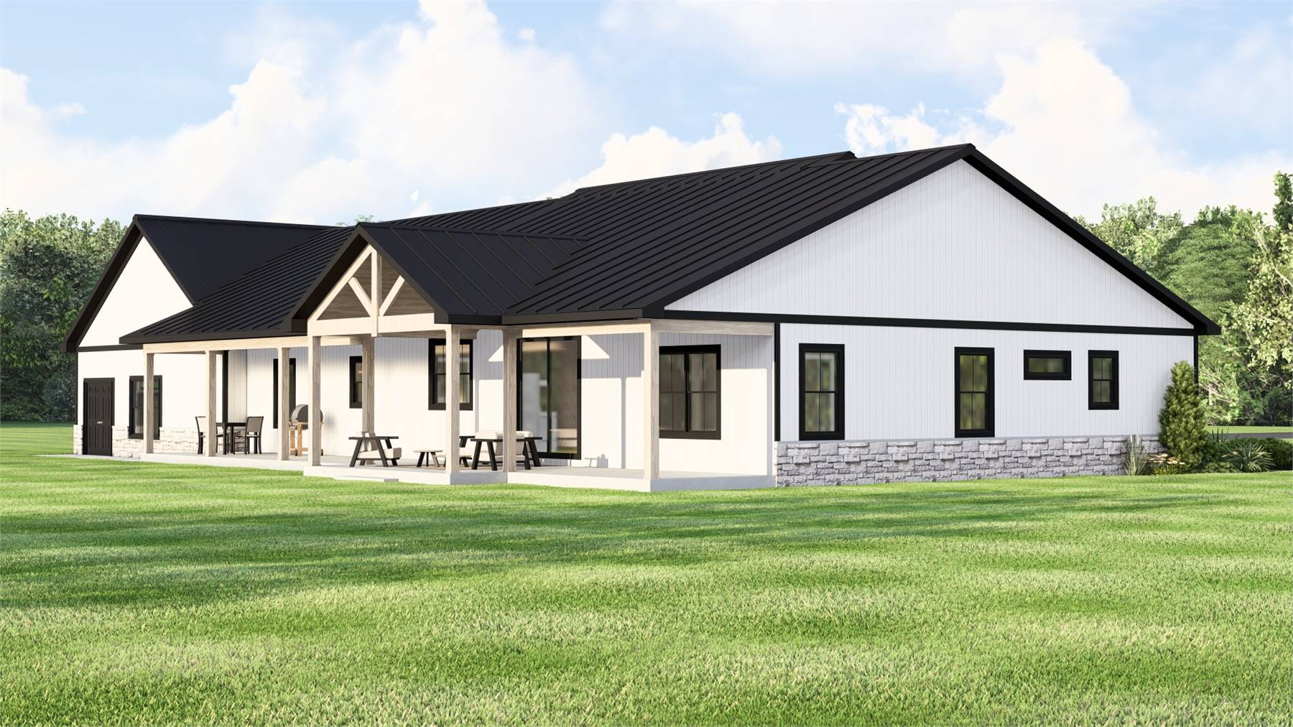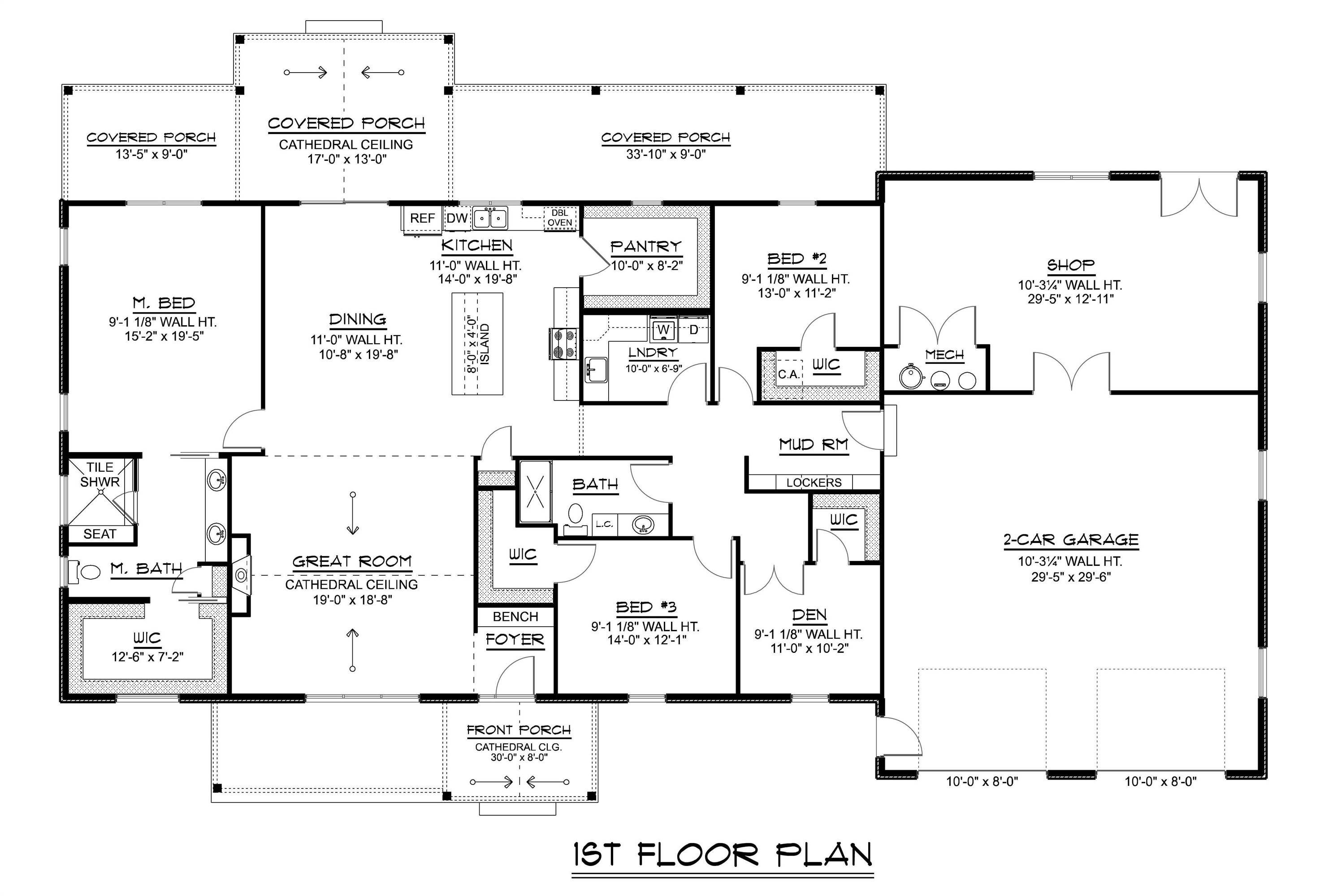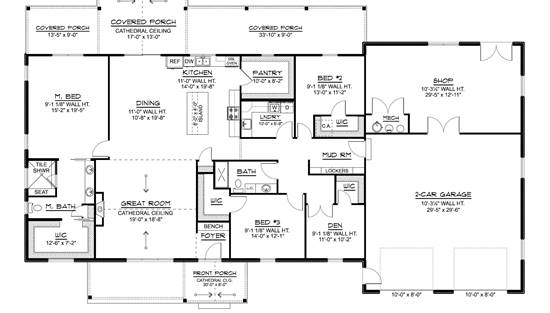- Plan Details
- |
- |
- Print Plan
- |
- Modify Plan
- |
- Reverse Plan
- |
- Cost-to-Build
- |
- View 3D
- |
- Advanced Search
About House Plan 11538:
House Plan 11538 is a lovely country-style ranch with classic low-and-low curb appeal and flexible features that make it a great choice for many families. First up, it offers 2,507 square feet with three bedrooms and two bathrooms. The great room has a vaulted living area in front while the island kitchen and dining space are in back. The primary suite on one side has a private four-piece bath and a walk-in closet while the other bedrooms share a hall bath in the hallway on the opposite side of the great room. This hallway also hosts the den, the laundry room, and the mudroom that connects to the two-car garage. Don't miss the workshop in the back of the garage--it adds so much flexibility to the design. You could make your own gym or something else!
Plan Details
Key Features
Attached
Covered Front Porch
Covered Rear Porch
Double Vanity Sink
Fireplace
Foyer
Front-entry
Great Room
Home Office
Kitchen Island
Laundry 1st Fl
L-Shaped
Primary Bdrm Main Floor
Mud Room
Open Floor Plan
Outdoor Living Space
Split Bedrooms
Suited for view lot
Vaulted Ceilings
Vaulted Great Room/Living
Walk-in Closet
Walk-in Pantry
Workshop
Build Beautiful With Our Trusted Brands
Our Guarantees
- Only the highest quality plans
- Int’l Residential Code Compliant
- Full structural details on all plans
- Best plan price guarantee
- Free modification Estimates
- Builder-ready construction drawings
- Expert advice from leading designers
- PDFs NOW!™ plans in minutes
- 100% satisfaction guarantee
- Free Home Building Organizer
.png)
.png)
