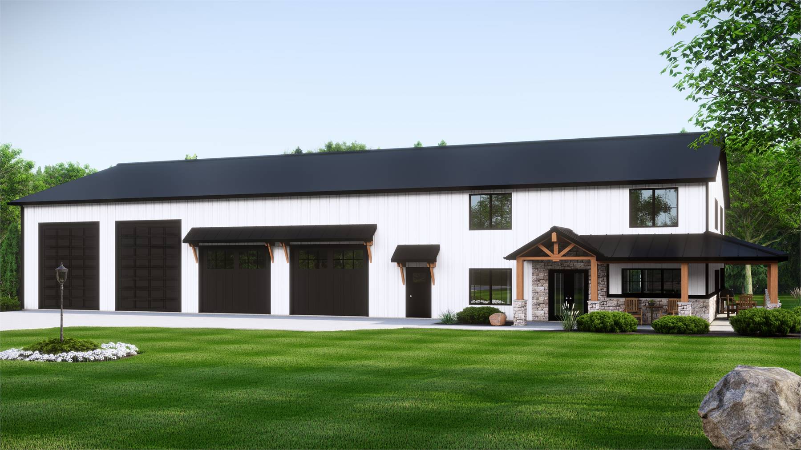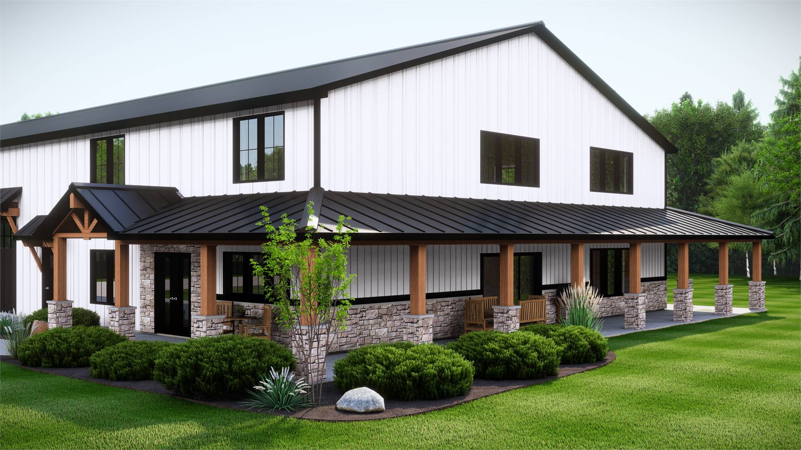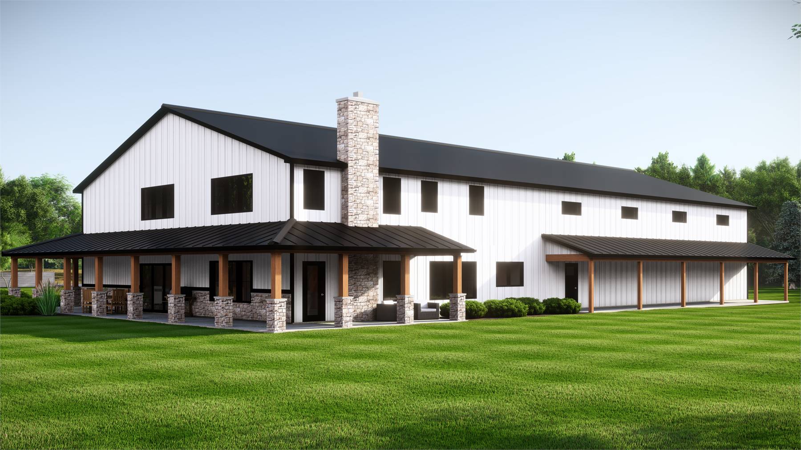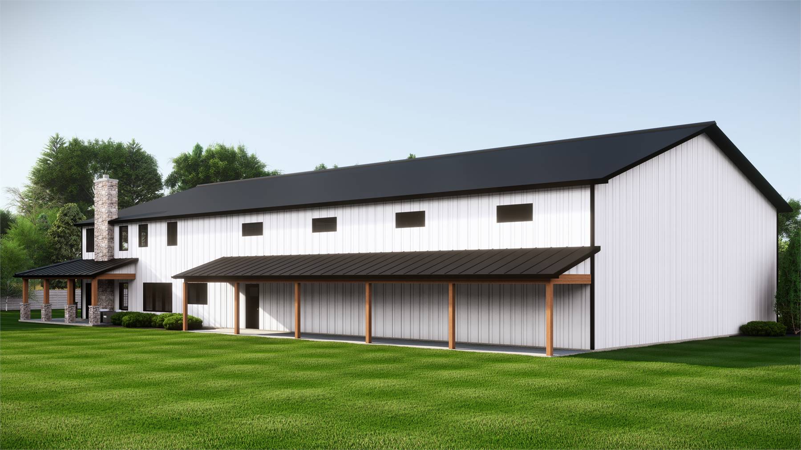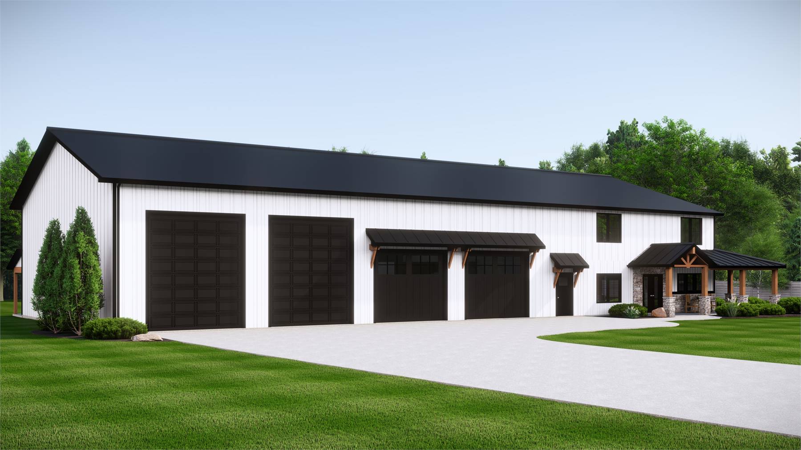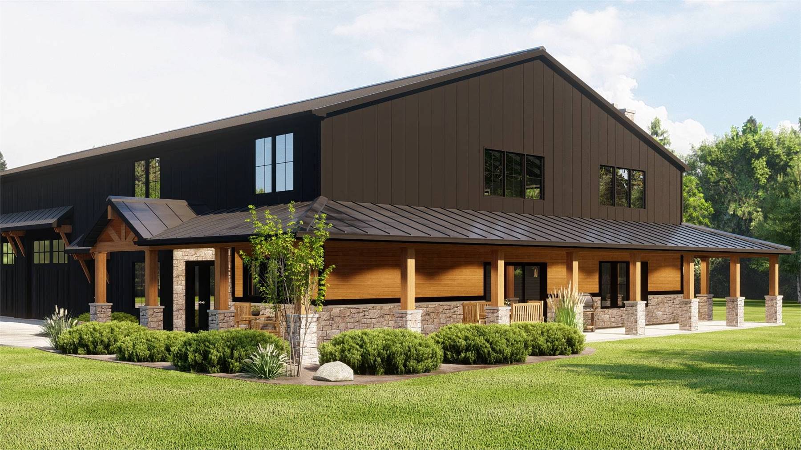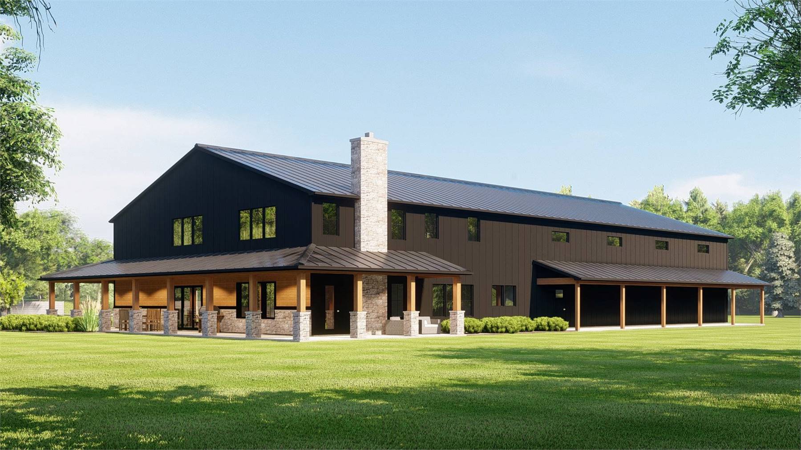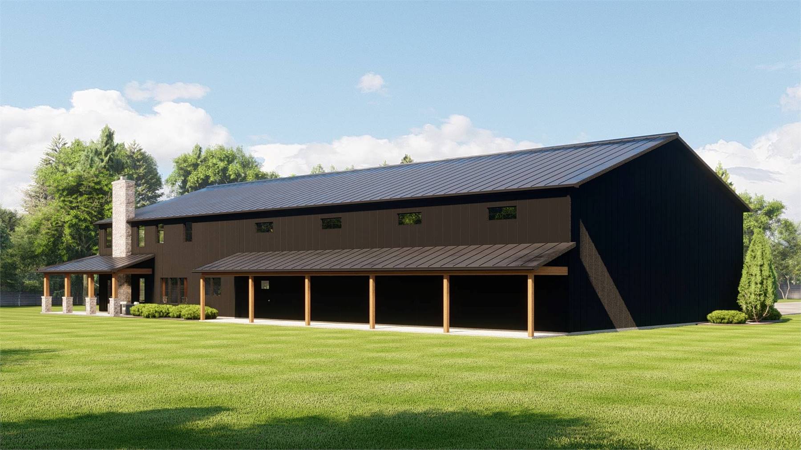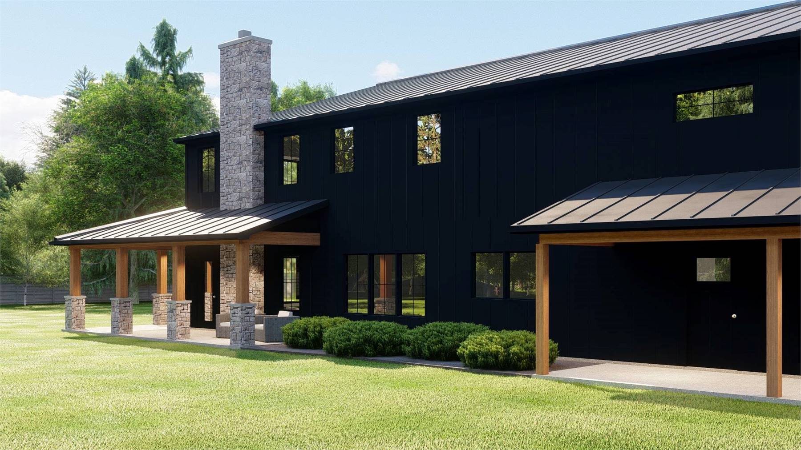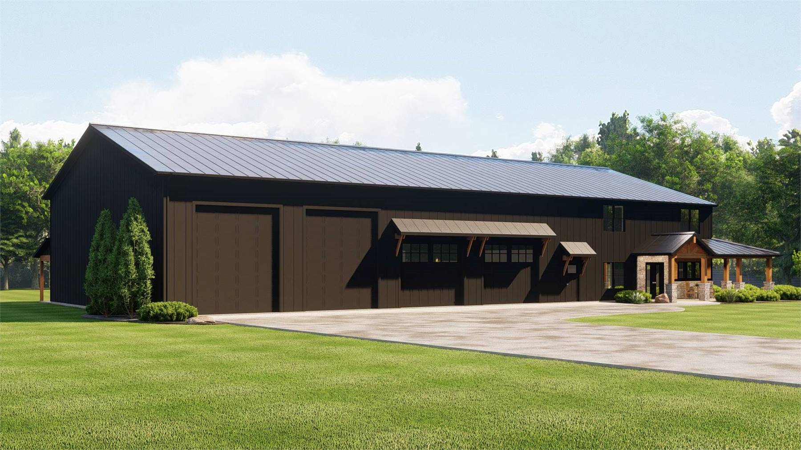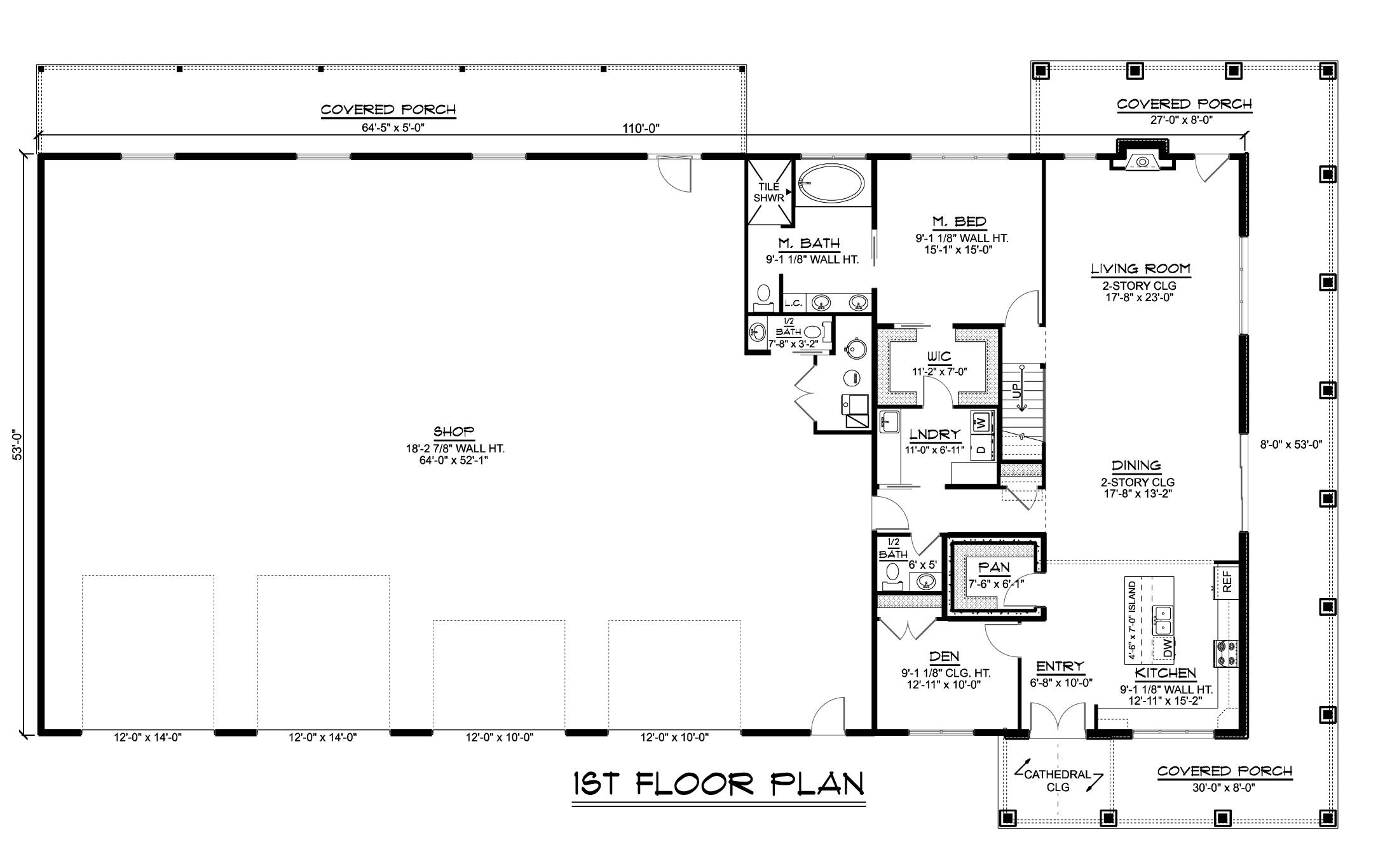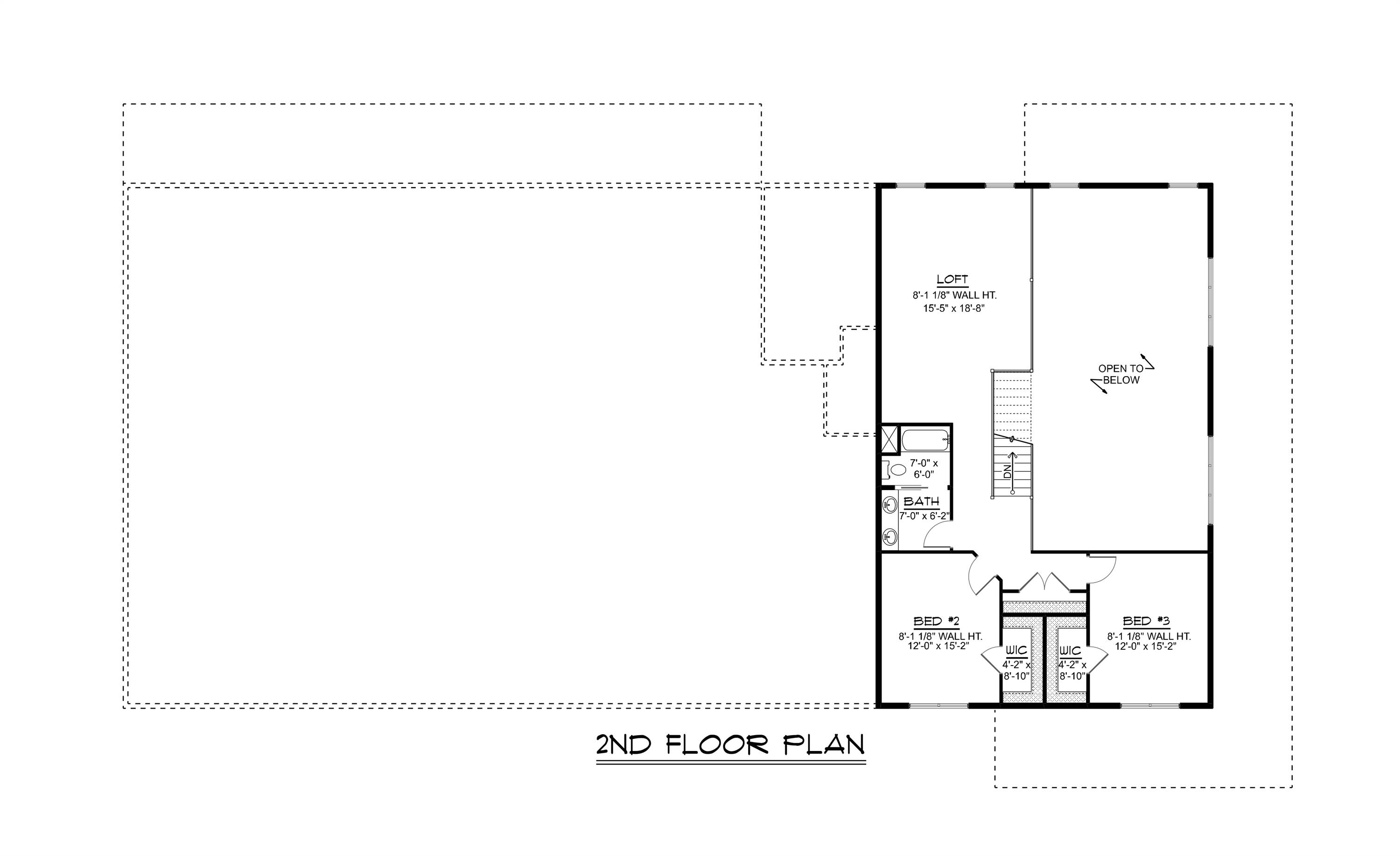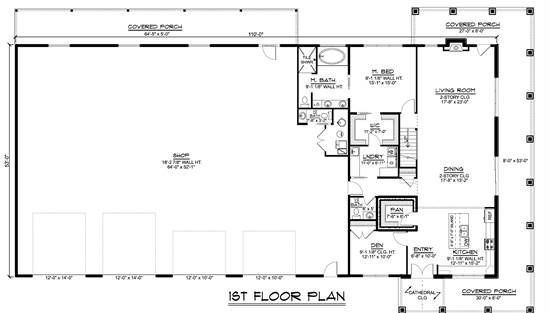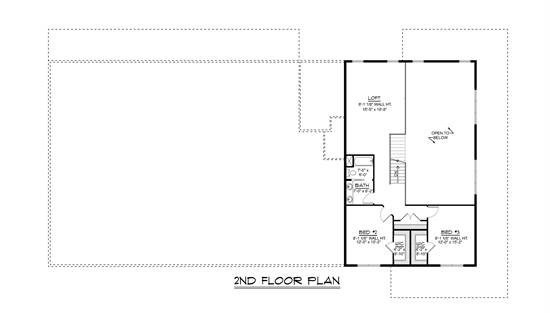- Plan Details
- |
- |
- Print Plan
- |
- Modify Plan
- |
- Reverse Plan
- |
- Cost-to-Build
- |
- View 3D
- |
- Advanced Search
About House Plan 11539:
House Plan 11539 is a bold barndominium that pairs a 3,043-square-foot interior with a massive four-car garage with RV bays, making it a great choice for a family that needs parking that goes above and beyond! The main floor offers open-concept living with an island kitchen and two-story dining and living spaces, a den, a luxe five-piece primary suite, the laundry room, and the powder room. Upstairs, there's a loft, two bedrooms, and a hall bath to share. There's a second powder room in the garage, which is ideal if you plan to have a workshop!
Plan Details
Key Features
Attached
Covered Front Porch
Covered Rear Porch
Double Vanity Sink
Fireplace
Front-entry
Great Room
Home Office
Kitchen Island
Laundry 1st Fl
Loft / Balcony
L-Shaped
Primary Bdrm Main Floor
Open Floor Plan
Oversized
RV Garage
Separate Tub and Shower
Split Bedrooms
Vaulted Ceilings
Walk-in Closet
Walk-in Pantry
Workshop
Wraparound Porch
Build Beautiful With Our Trusted Brands
Our Guarantees
- Only the highest quality plans
- Int’l Residential Code Compliant
- Full structural details on all plans
- Best plan price guarantee
- Free modification Estimates
- Builder-ready construction drawings
- Expert advice from leading designers
- PDFs NOW!™ plans in minutes
- 100% satisfaction guarantee
- Free Home Building Organizer
.png)
.png)
