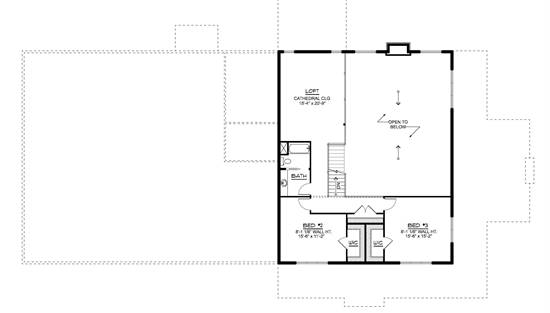- Plan Details
- |
- |
- Print Plan
- |
- Modify Plan
- |
- Reverse Plan
- |
- Cost-to-Build
- |
- View 3D
- |
- Advanced Search
About House Plan 11605:
House Plan 11605 is a wonderful barndominium with 3,395 square feet, three bedrooms, and three bathrooms among its many charms. The main floor features an open-concept great room with an eat-in island kitchen overlooking the two-story living and dining spaces, a luxurious primary suite with a five-piece bath, and a thoughtful mudroom entry with the laundry and a full bath. Don't miss the wraparound porch with an outdoor fireplace, or that the primary bedroom has a private covered porch in back. The other two bedrooms share a hall bath and the loft upstairs. Finally, the garage is oversized with three bays and tandem depth--perfect if you need a workshop!
Plan Details
Key Features
Attached
Covered Front Porch
Covered Rear Porch
Double Vanity Sink
Fireplace
Front-entry
Great Room
Kitchen Island
Laundry 1st Fl
Loft / Balcony
L-Shaped
Primary Bdrm Main Floor
Mud Room
Open Floor Plan
Outdoor Kitchen
Outdoor Living Space
Oversized
Rear-entry
RV Garage
Separate Tub and Shower
Split Bedrooms
Storage Space
Suited for view lot
Tandem
Vaulted Ceilings
Vaulted Great Room/Living
Walk-in Closet
Walk-in Pantry
Workshop
Wraparound Porch
Build Beautiful With Our Trusted Brands
Our Guarantees
- Only the highest quality plans
- Int’l Residential Code Compliant
- Full structural details on all plans
- Best plan price guarantee
- Free modification Estimates
- Builder-ready construction drawings
- Expert advice from leading designers
- PDFs NOW!™ plans in minutes
- 100% satisfaction guarantee
- Free Home Building Organizer
.png)
.png)
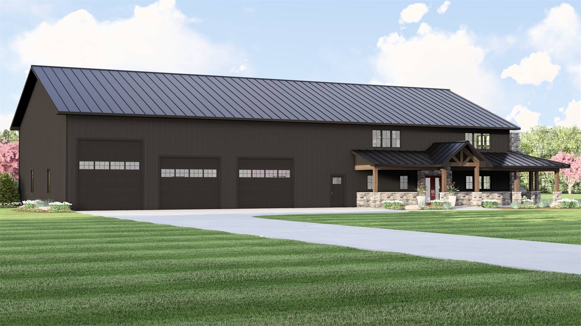
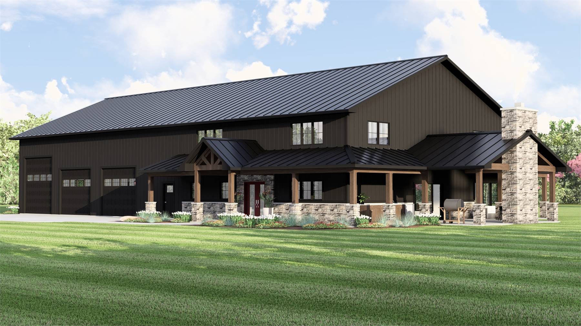
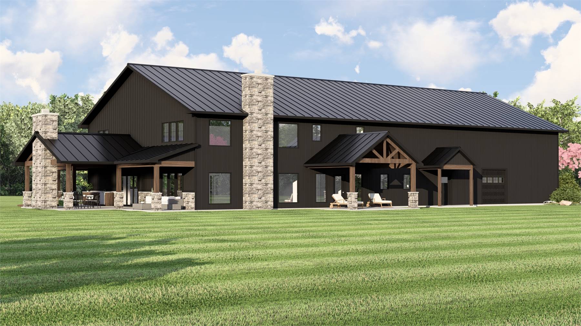
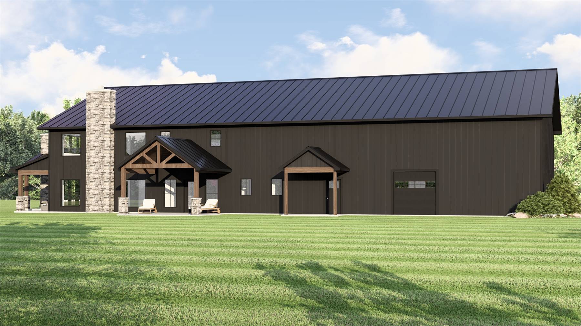
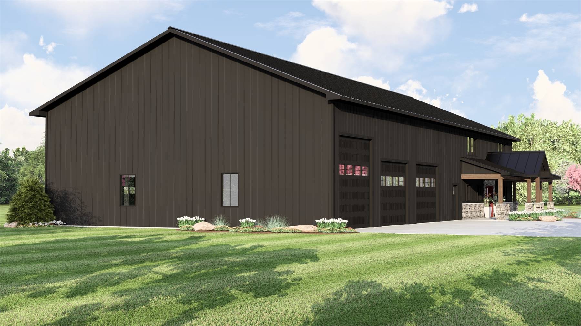
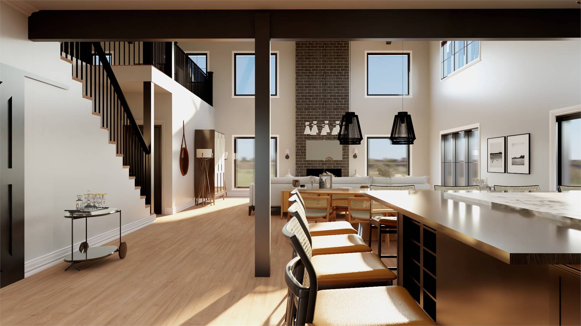
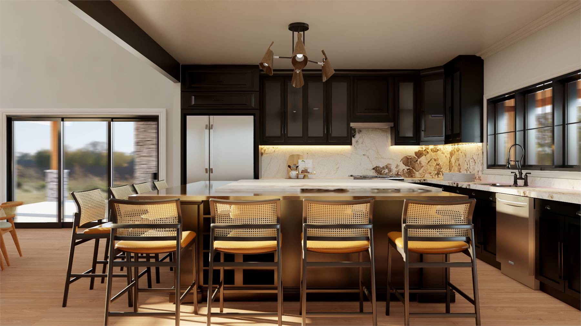
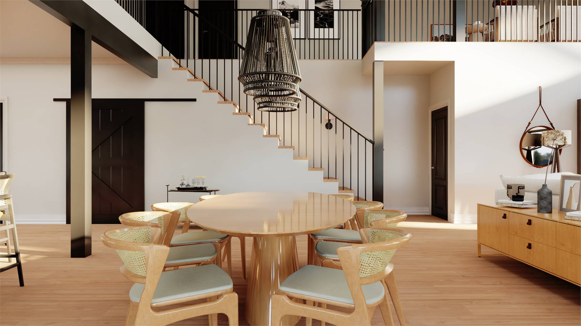
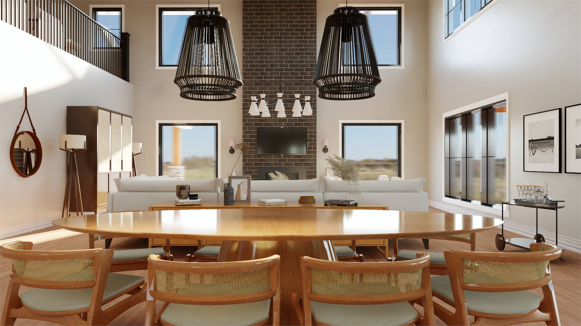
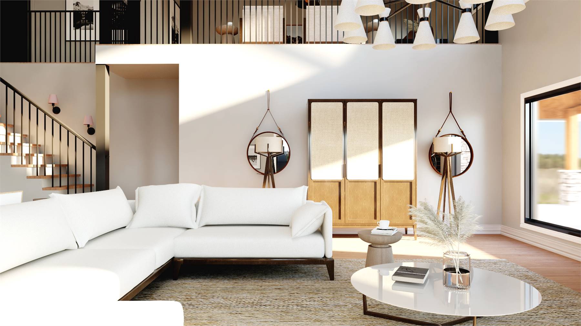
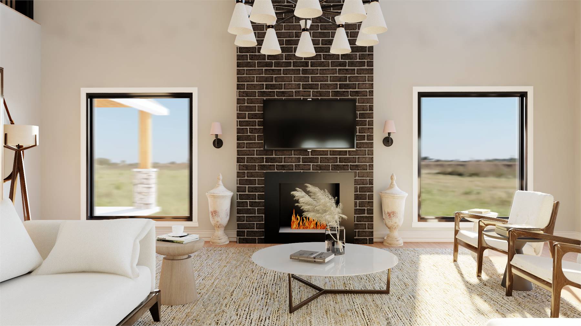
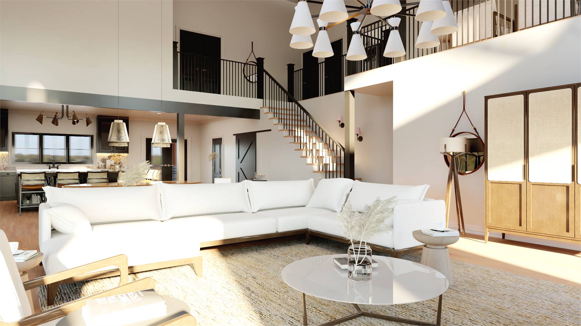
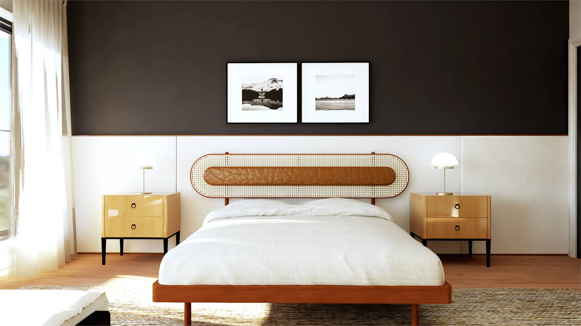
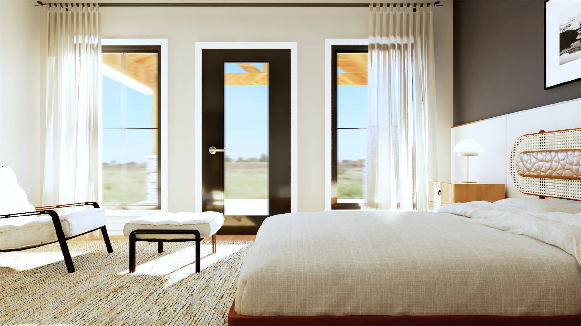
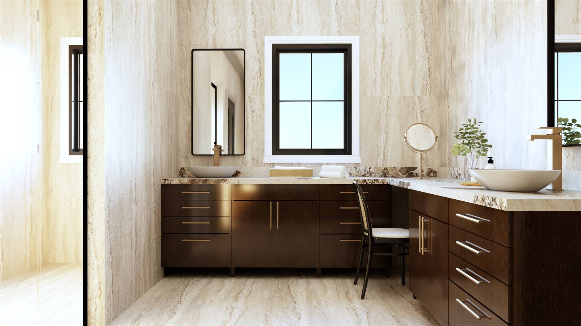
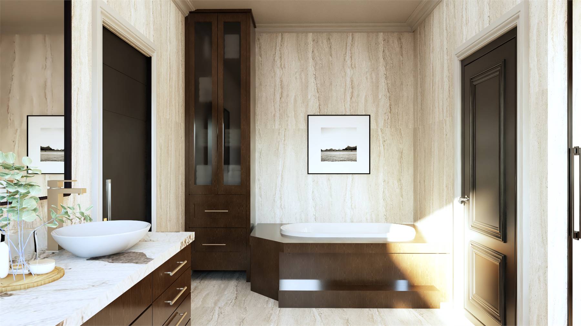
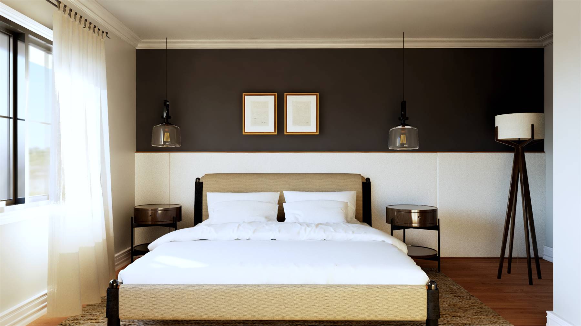
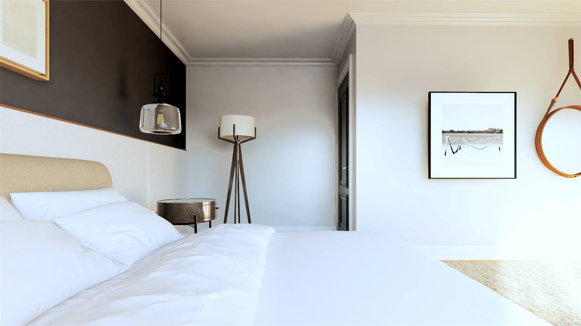
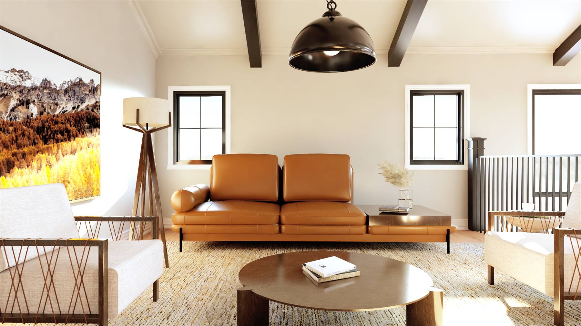
.jpg)

_m.jpg)
