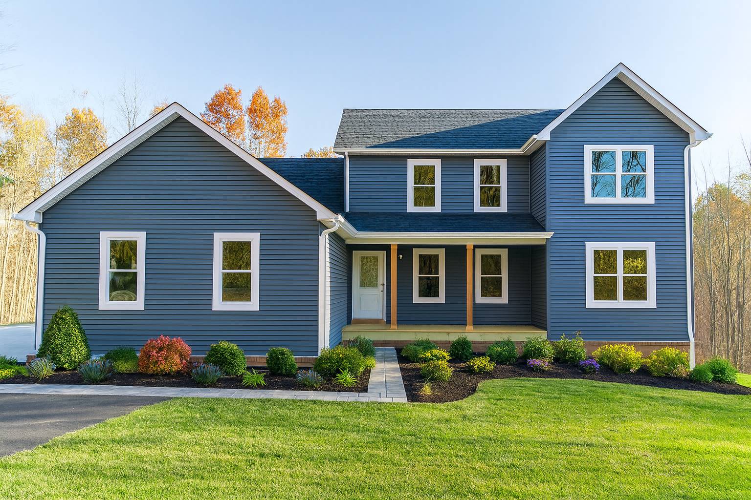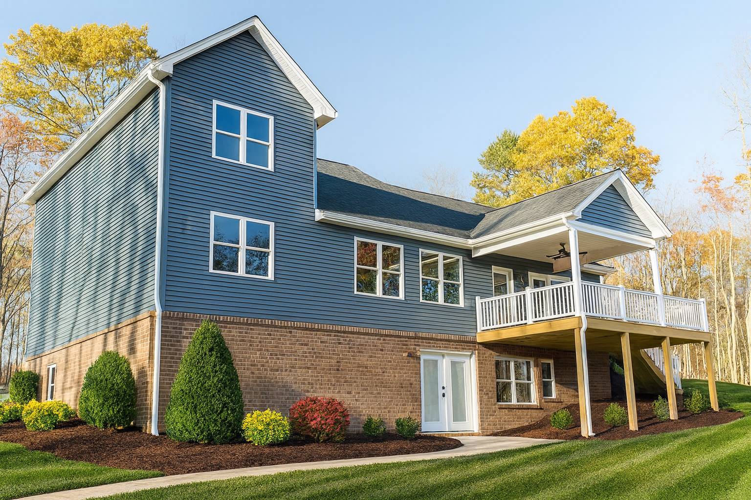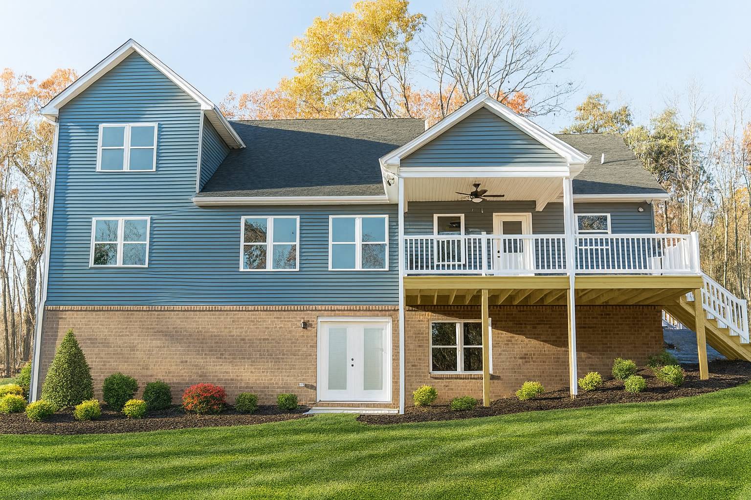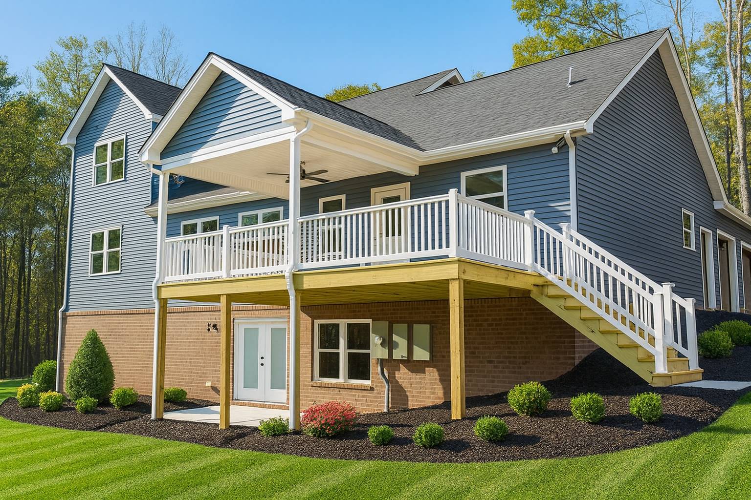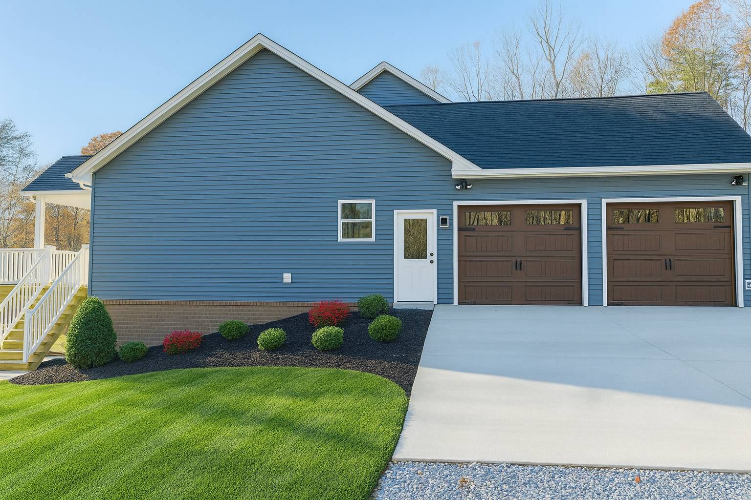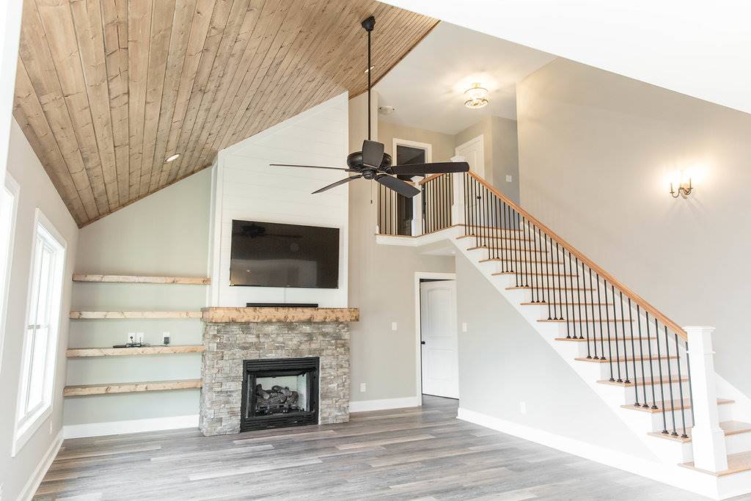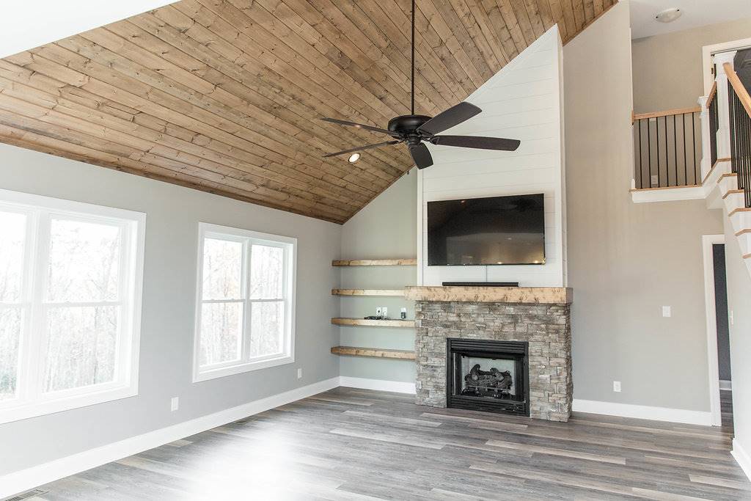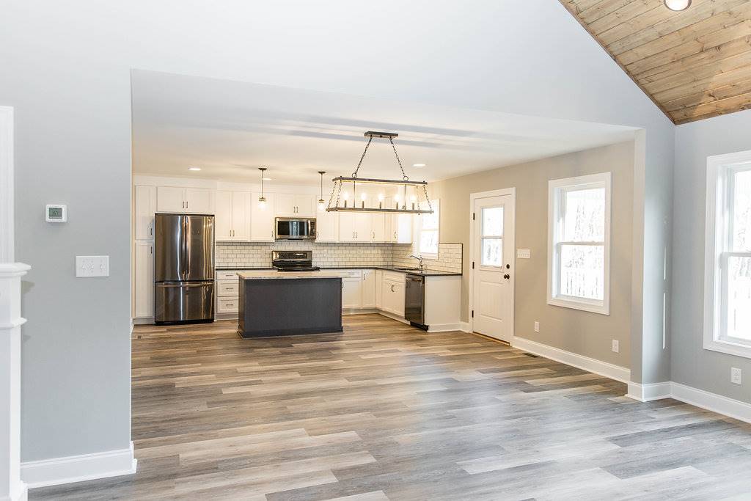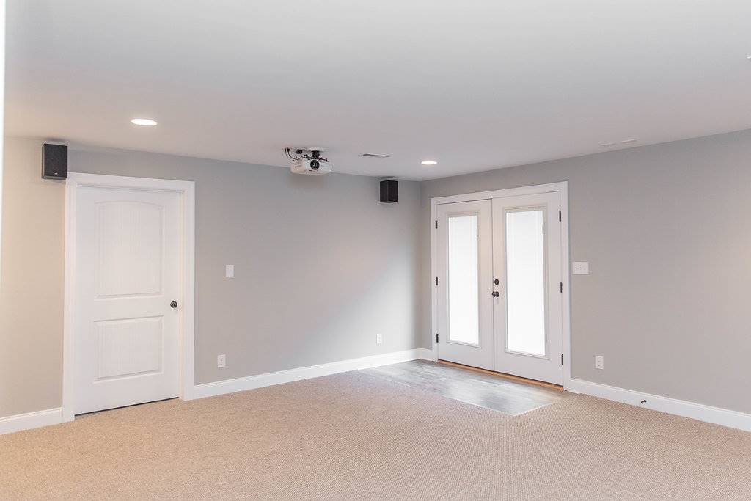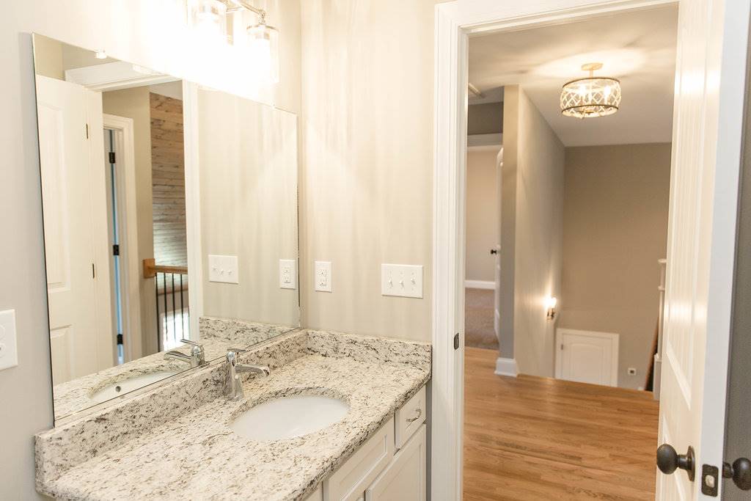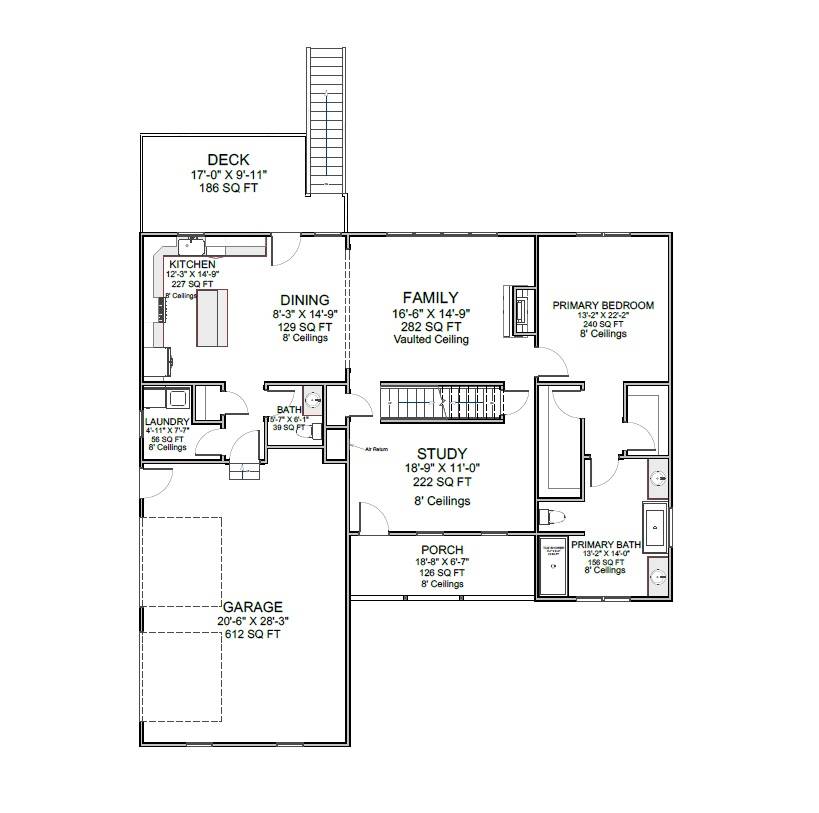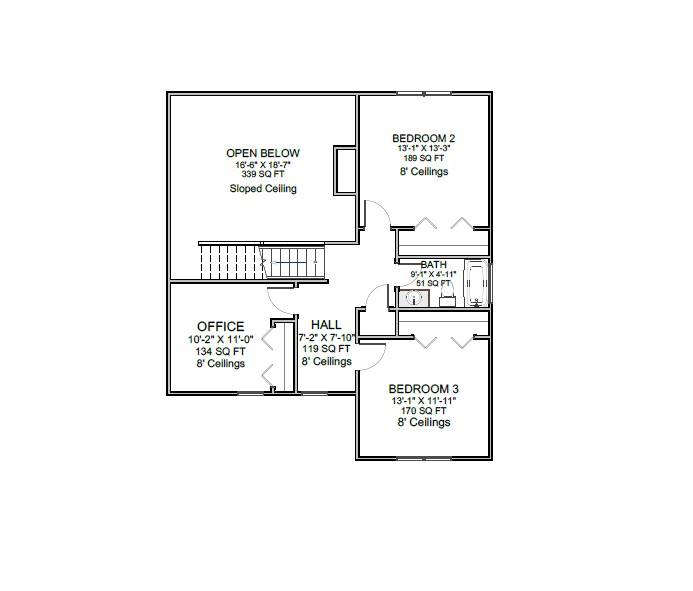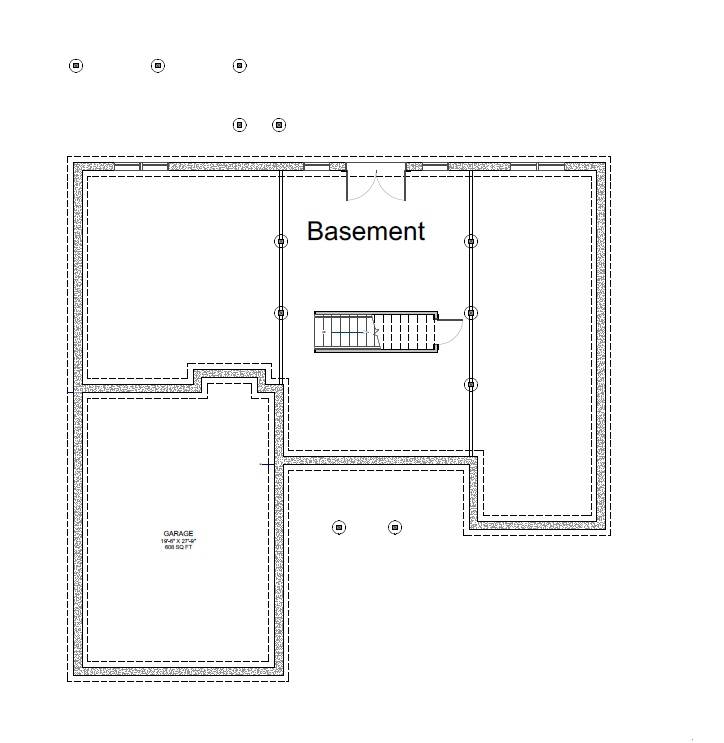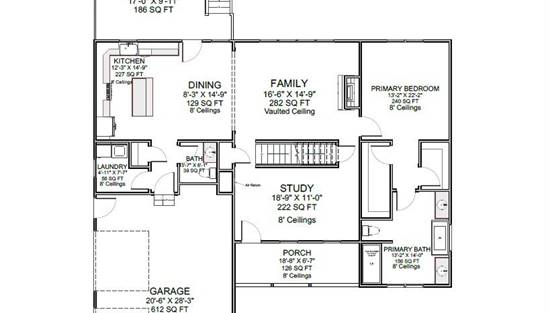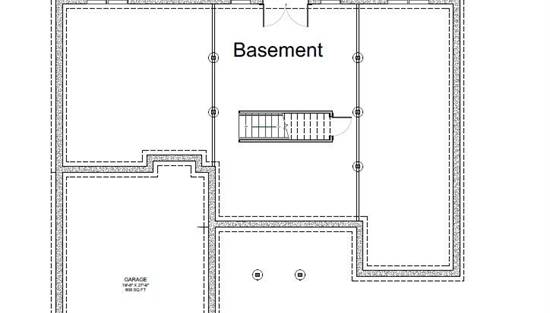- Plan Details
- |
- |
- Print Plan
- |
- Modify Plan
- |
- Reverse Plan
- |
- Cost-to-Build
- |
- View 3D
- |
- Advanced Search
About House Plan 11630:
This 2,271 square foot Farmhouse plan captures the heart of comfortable country living. A welcoming covered porch leads into open, light-filled living spaces ideal for gathering and entertaining. The kitchen features a generous island, walk-in pantry, and peninsula seating that opens to the dining and family areas. The primary suite on the main floor includes dual closets and a luxurious bath for added convenience. Upstairs, two bedrooms and a library or media room offer flexibility for family needs. The rear deck invites outdoor dining or quiet relaxation. Designed for warmth and livability, this home perfectly balances charm and everyday practicality.
Plan Details
Key Features
Attached
Covered Front Porch
Deck
Dining Room
Double Vanity Sink
Family Room
Fireplace
His and Hers Primary Closets
Home Office
Kitchen Island
Laundry 1st Fl
Library/Media Rm
L-Shaped
Primary Bdrm Main Floor
Mud Room
Peninsula / Eating Bar
Separate Tub and Shower
Split Bedrooms
Storage Space
Suited for corner lot
Unfinished Space
Walk-in Closet
Walk-in Pantry
Build Beautiful With Our Trusted Brands
Our Guarantees
- Only the highest quality plans
- Int’l Residential Code Compliant
- Full structural details on all plans
- Best plan price guarantee
- Free modification Estimates
- Builder-ready construction drawings
- Expert advice from leading designers
- PDFs NOW!™ plans in minutes
- 100% satisfaction guarantee
- Free Home Building Organizer
