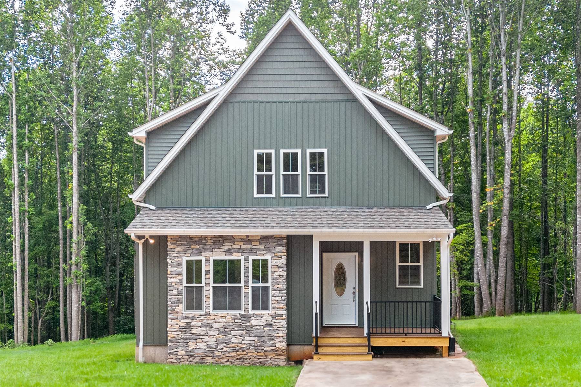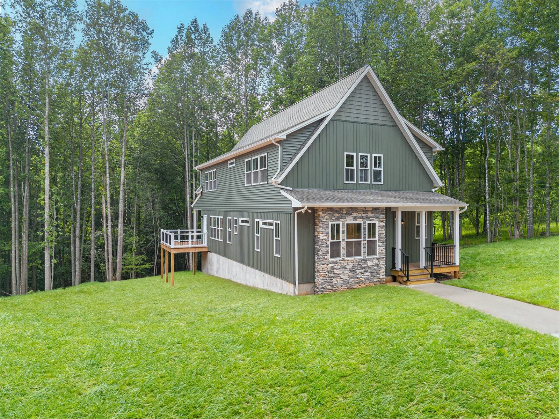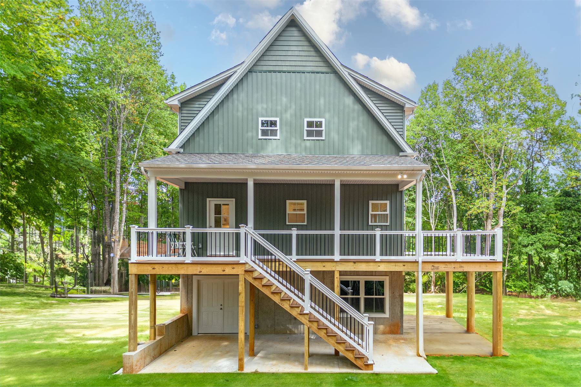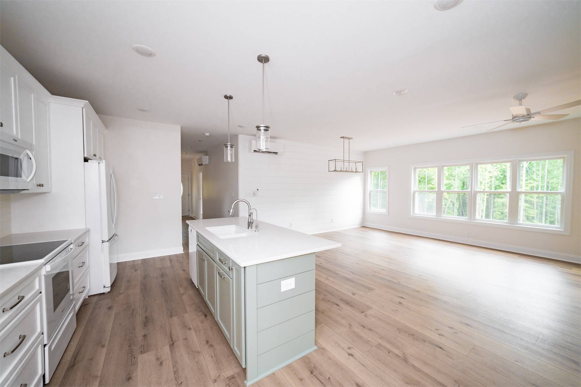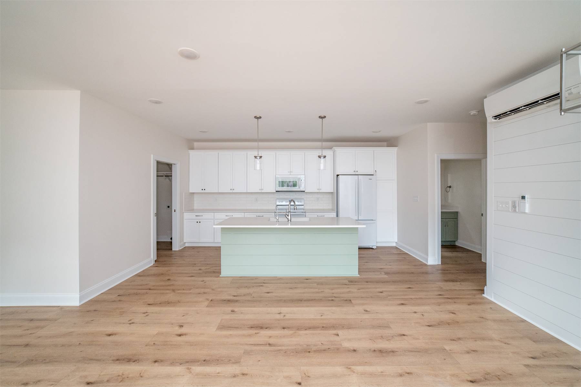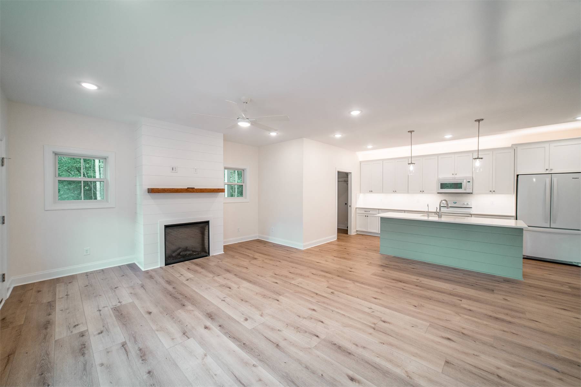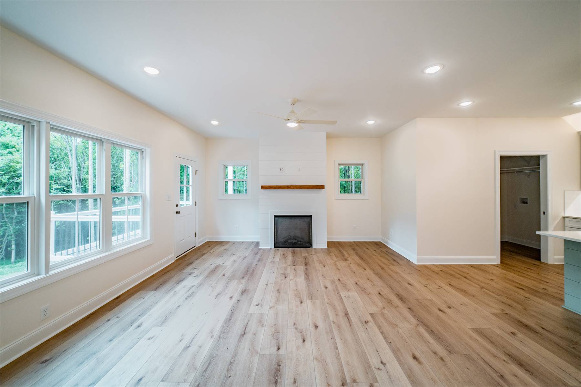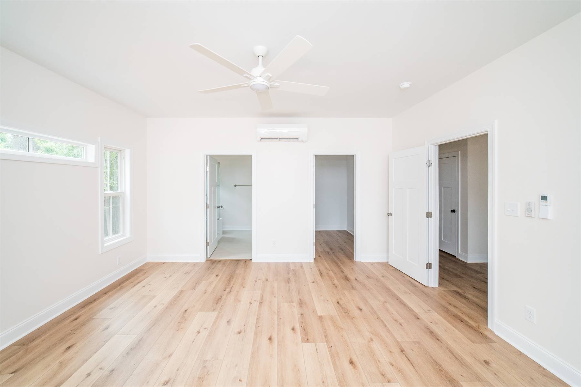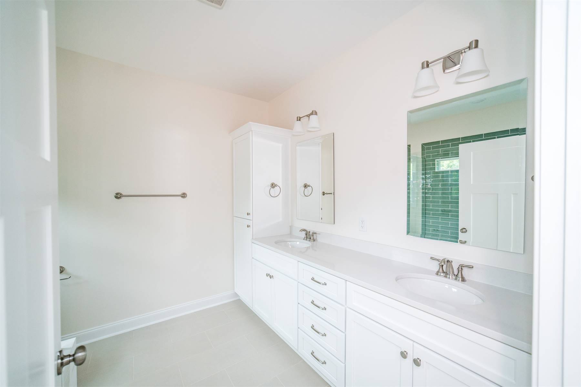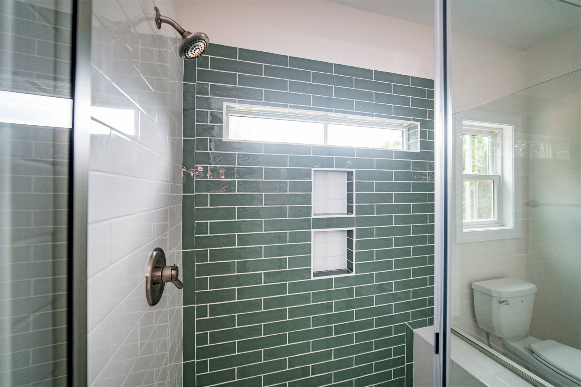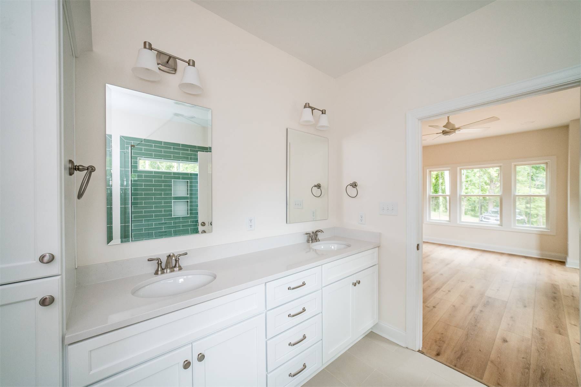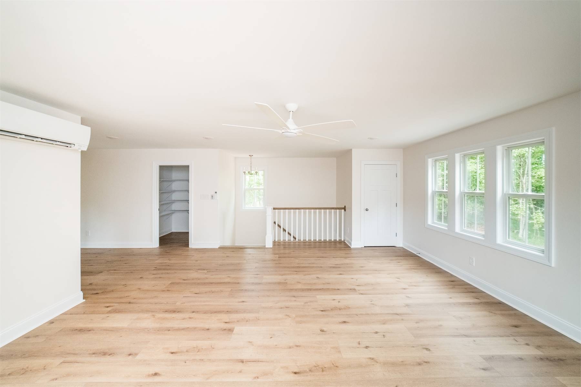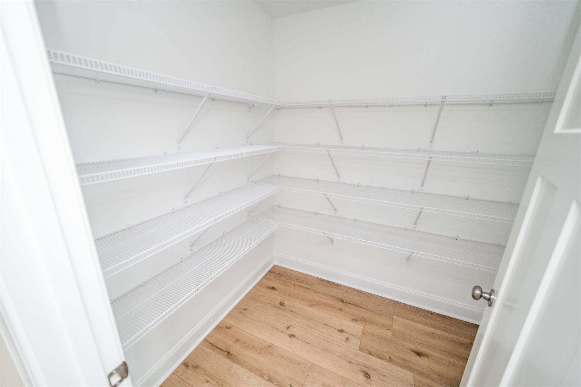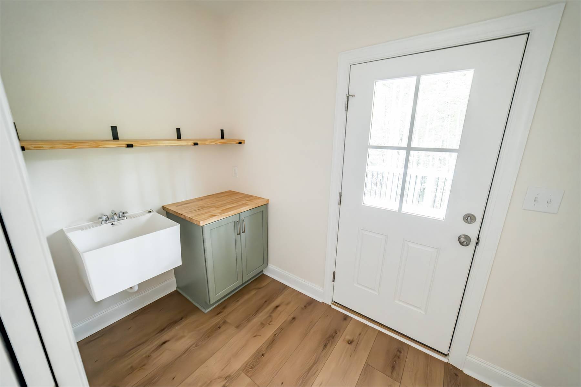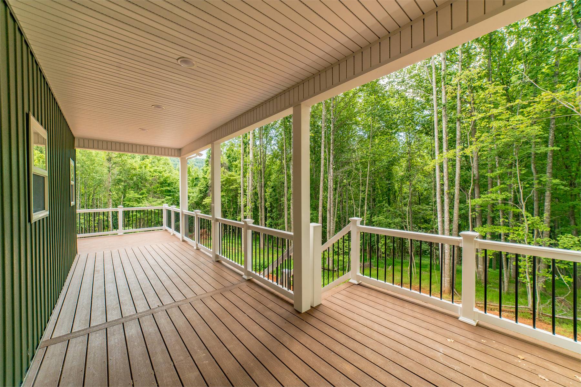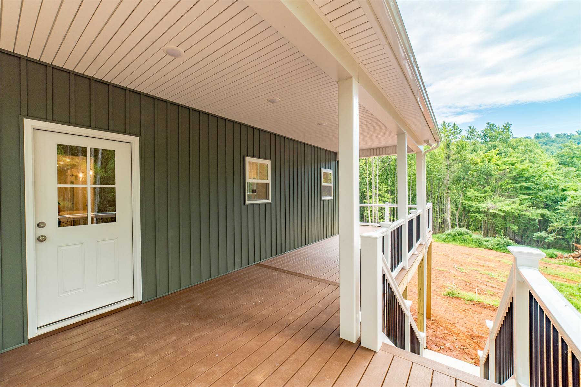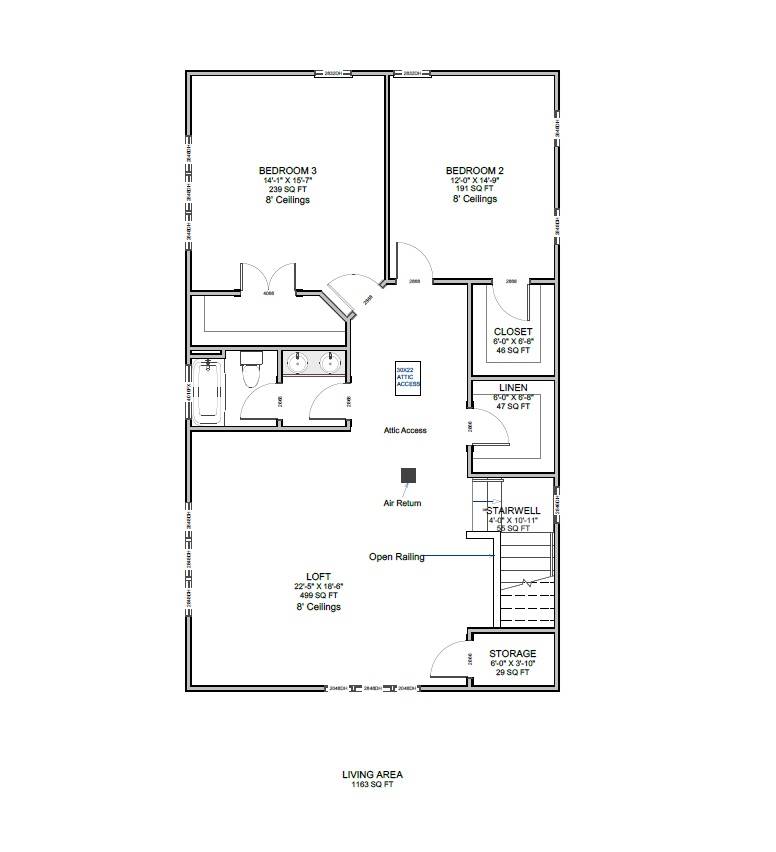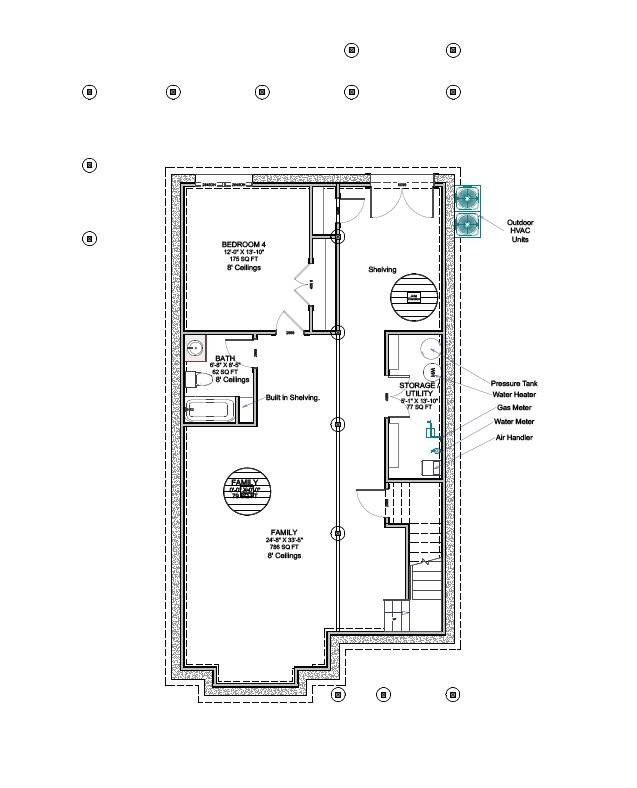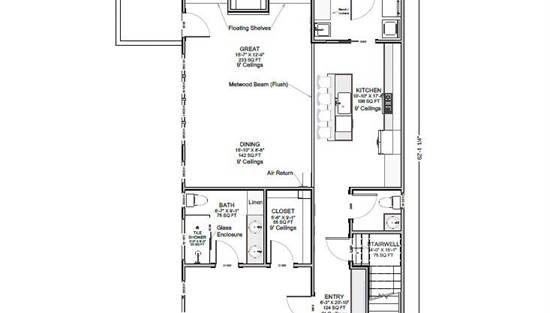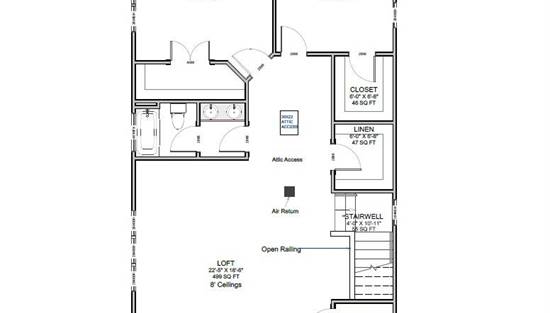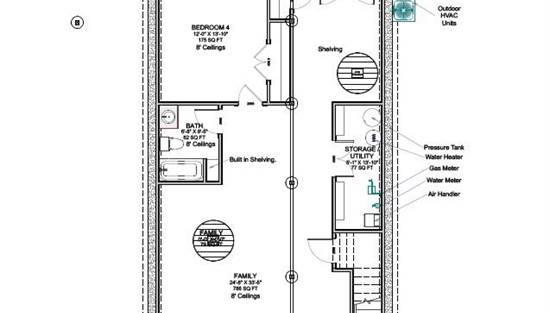- Plan Details
- |
- |
- Print Plan
- |
- Modify Plan
- |
- Reverse Plan
- |
- Cost-to-Build
- |
- View 3D
- |
- Advanced Search
About House Plan 11631:
This 2,368 square foot Country plan blends classic comfort with a modern open-concept layout. The kitchen’s island and peninsula provide plenty of prep and gathering space, connecting seamlessly to the dining and great rooms. The main-floor primary suite offers a quiet retreat with a spacious walk-in closet and ensuite bath. Upstairs, a cozy loft and three additional bedrooms make this home perfect for family living. Covered porches at the front and back enhance its welcoming feel, while the deck creates a peaceful outdoor escape. Designed for easy living and timeless appeal, this home offers warmth and comfort in every corner.
Plan Details
Key Features
Covered Front Porch
Covered Rear Porch
Deck
Dining Room
Double Vanity Sink
Family Room
Fireplace
Great Room
Kitchen Island
Laundry 1st Fl
Loft / Balcony
L-Shaped
Primary Bdrm Main Floor
Mud Room
Peninsula / Eating Bar
Split Bedrooms
Storage Space
Suited for corner lot
Walk-in Closet
Build Beautiful With Our Trusted Brands
Our Guarantees
- Only the highest quality plans
- Int’l Residential Code Compliant
- Full structural details on all plans
- Best plan price guarantee
- Free modification Estimates
- Builder-ready construction drawings
- Expert advice from leading designers
- PDFs NOW!™ plans in minutes
- 100% satisfaction guarantee
- Free Home Building Organizer
(3).png)
(6).png)
