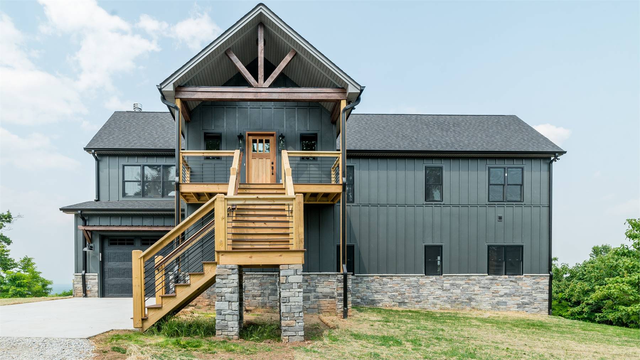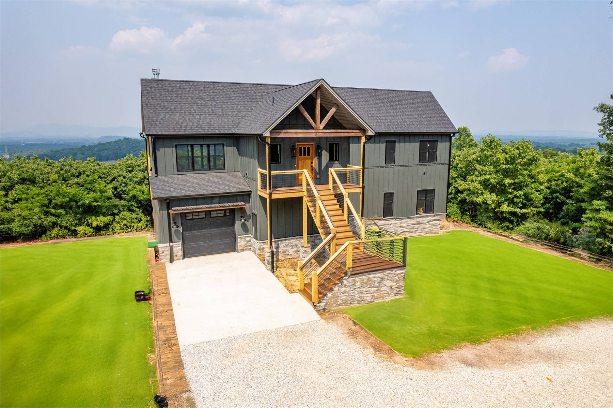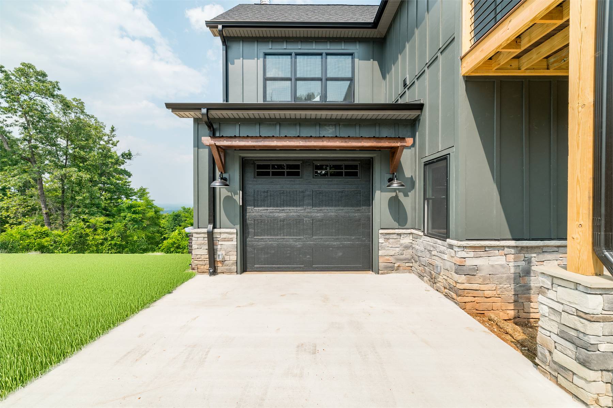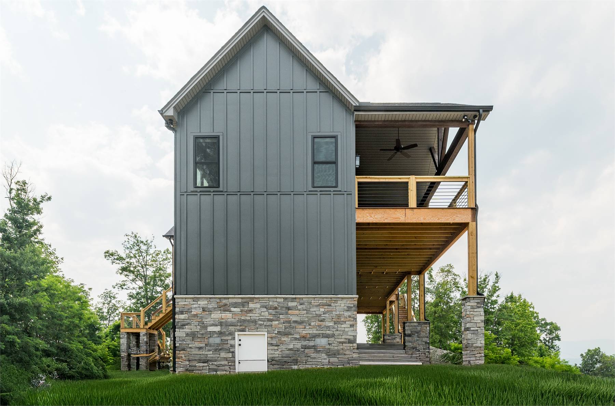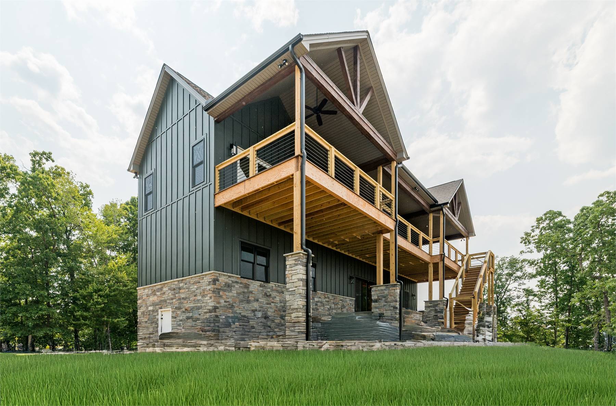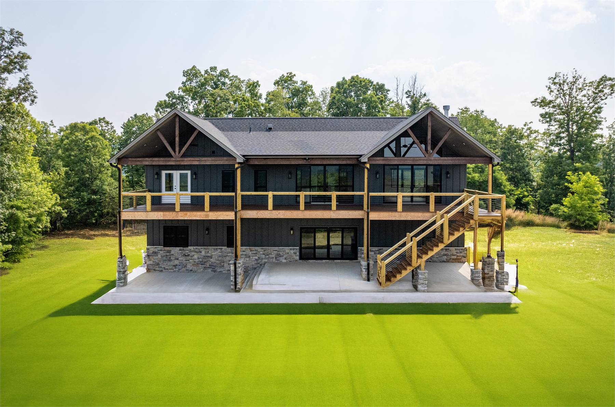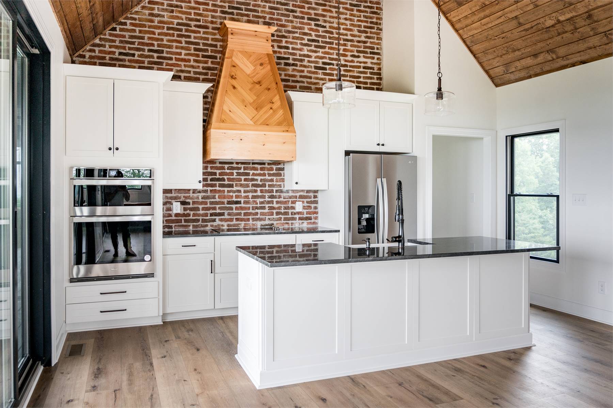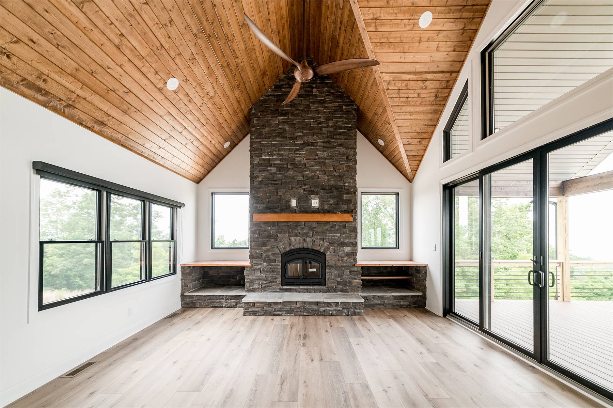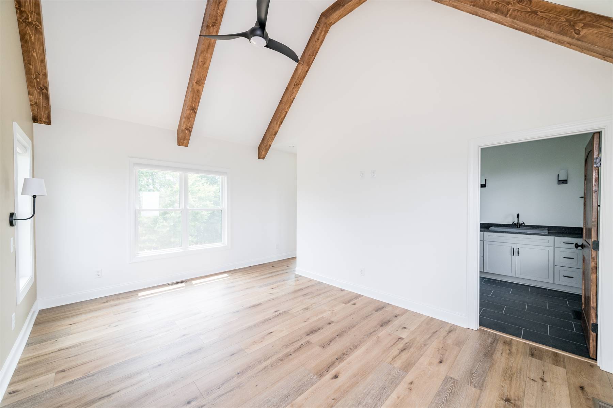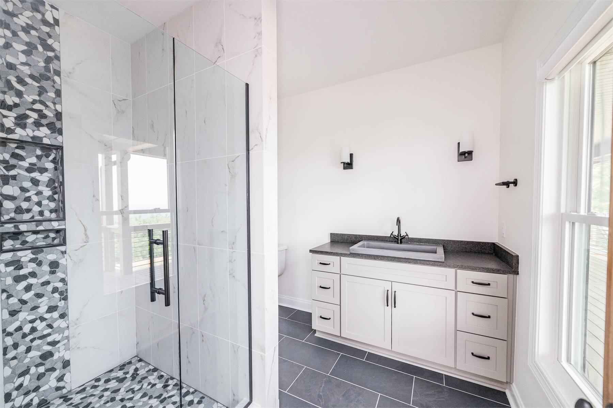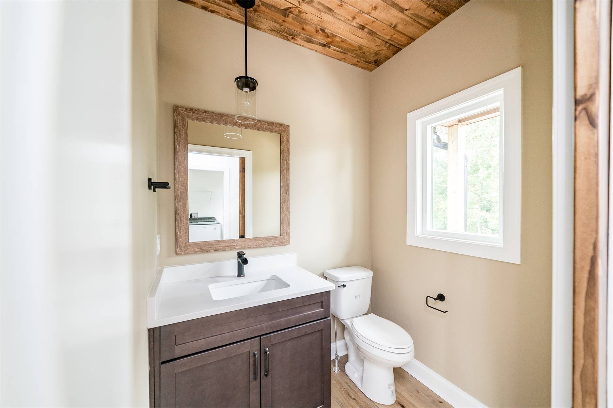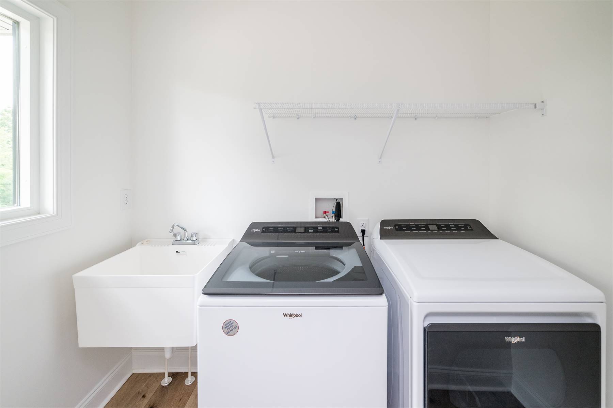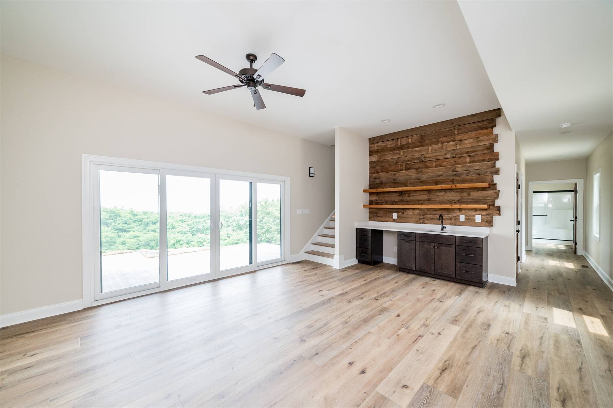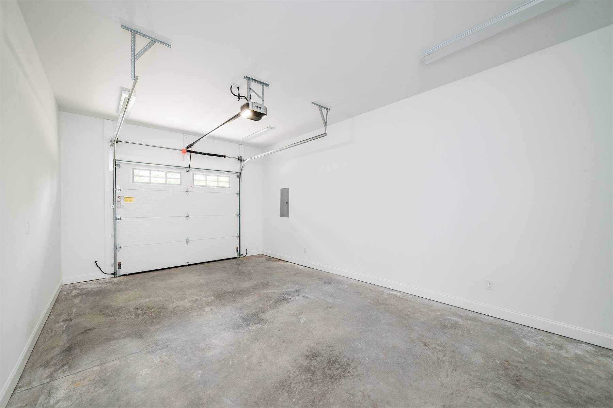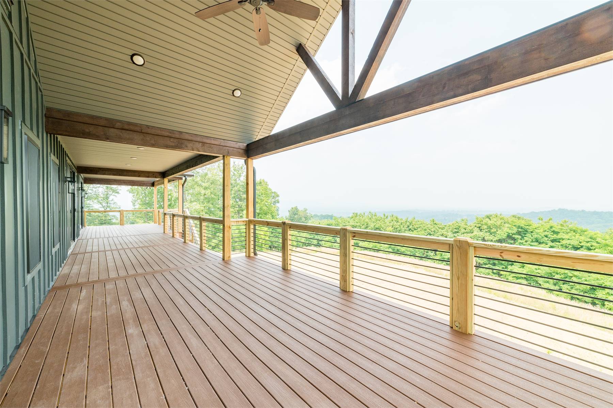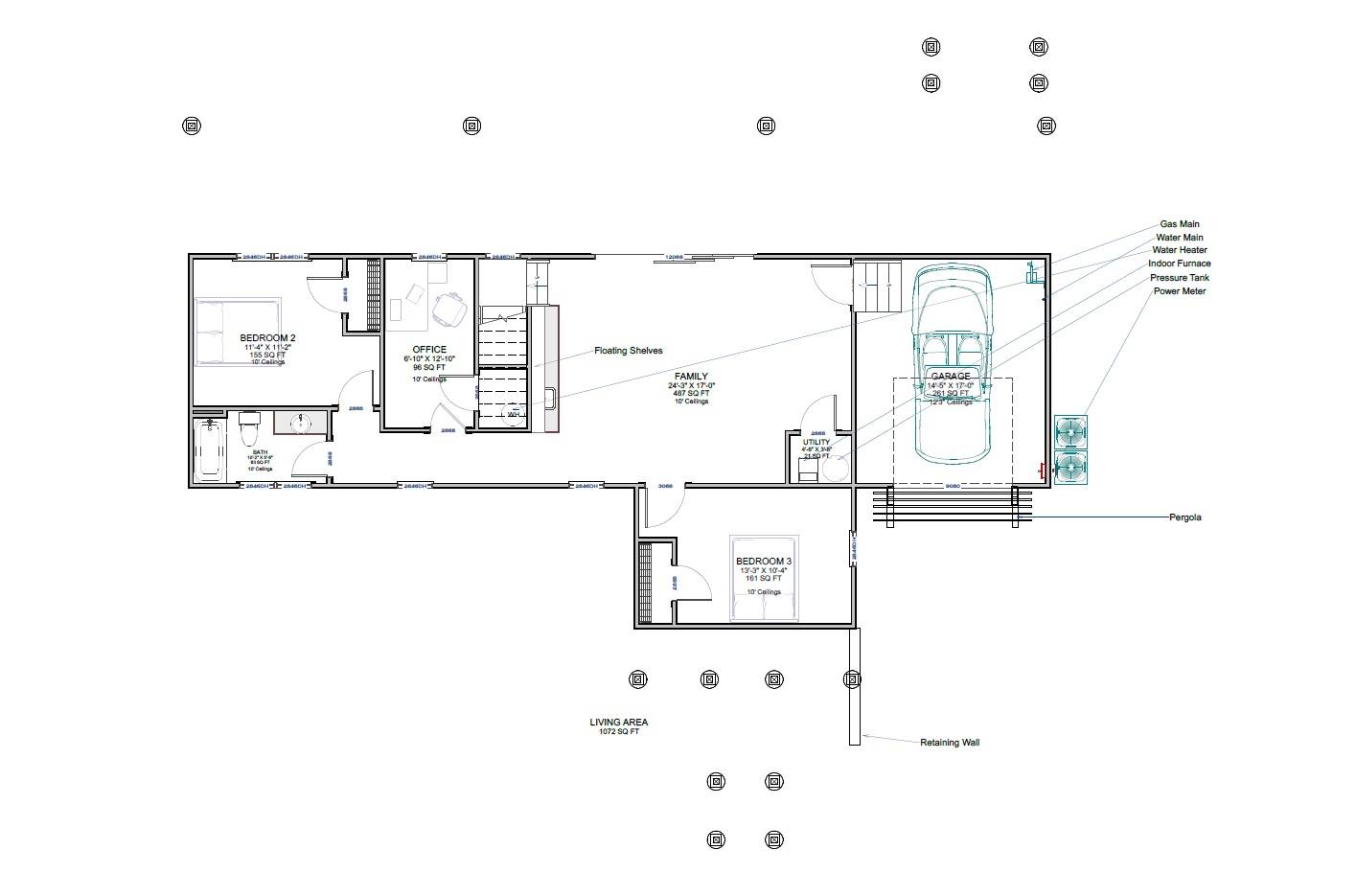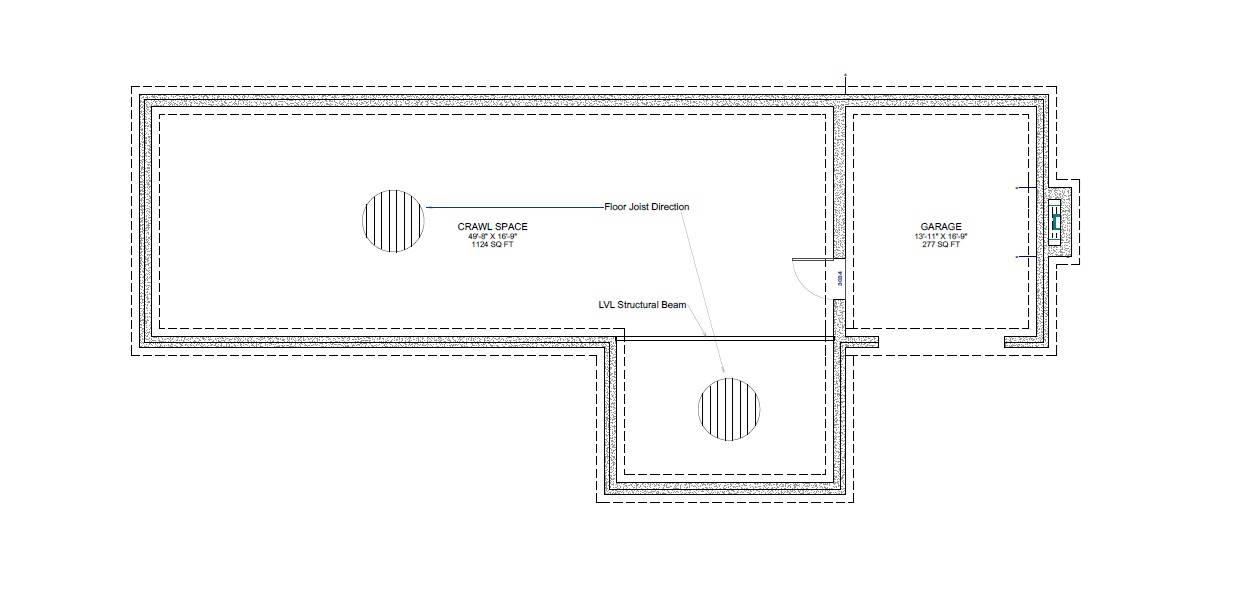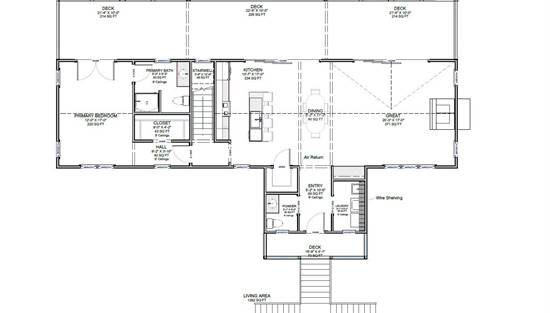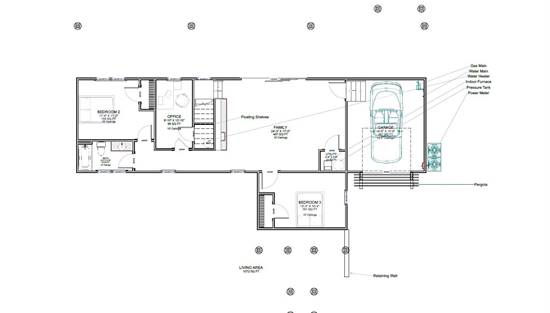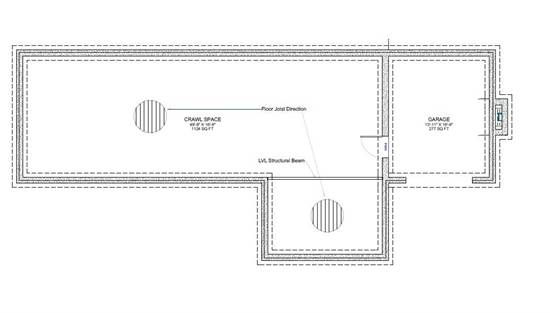- Plan Details
- |
- |
- Print Plan
- |
- Modify Plan
- |
- Reverse Plan
- |
- Cost-to-Build
- |
- View 3D
- |
- Advanced Search
About House Plan 11662:
Designed for families who love natural light and open spaces, this 2,354-square-foot plan combines practicality with classic appeal. The main floor features a seamless kitchen, dining, and great room arrangement that encourages connection and ease of movement. A vaulted ceiling in the living area enhances the spacious feel, while the cozy fireplace makes it feel like home. The main-level primary suite ensures privacy, and the upstairs bedrooms give everyone room to spread out. A dedicated home office adds flexibility for modern lifestyles. Outdoor living is equally inviting with a large porch and rear deck. This plan welcomes you with warmth and simplicity, offering a space where every day feels a little more special.
Plan Details
Key Features
Attached
Butler's Pantry
Deck
Dining Room
Double Vanity Sink
Family Room
Fireplace
Front-entry
Great Room
Home Office
Inverted Living
Kitchen Island
Laundry 2nd Fl
L-Shaped
Primary Bdrm Main Floor
Open Floor Plan
Peninsula / Eating Bar
Split Bedrooms
Storage Space
Suited for corner lot
Vaulted Great Room/Living
Walk-in Closet
Build Beautiful With Our Trusted Brands
Our Guarantees
- Only the highest quality plans
- Int’l Residential Code Compliant
- Full structural details on all plans
- Best plan price guarantee
- Free modification Estimates
- Builder-ready construction drawings
- Expert advice from leading designers
- PDFs NOW!™ plans in minutes
- 100% satisfaction guarantee
- Free Home Building Organizer
.png)
.png)
