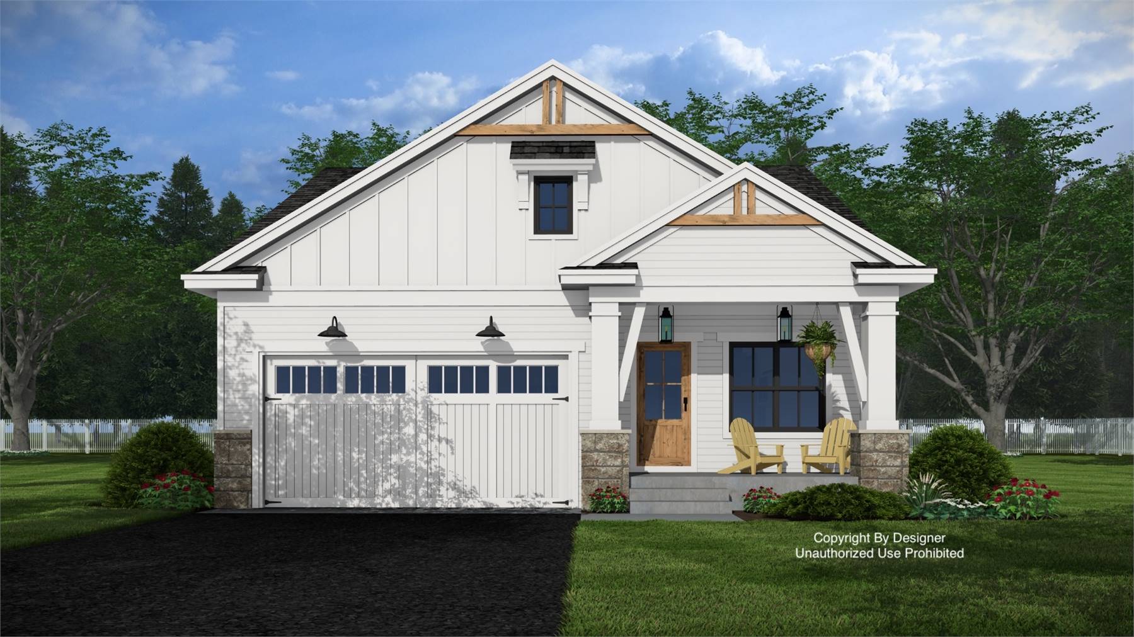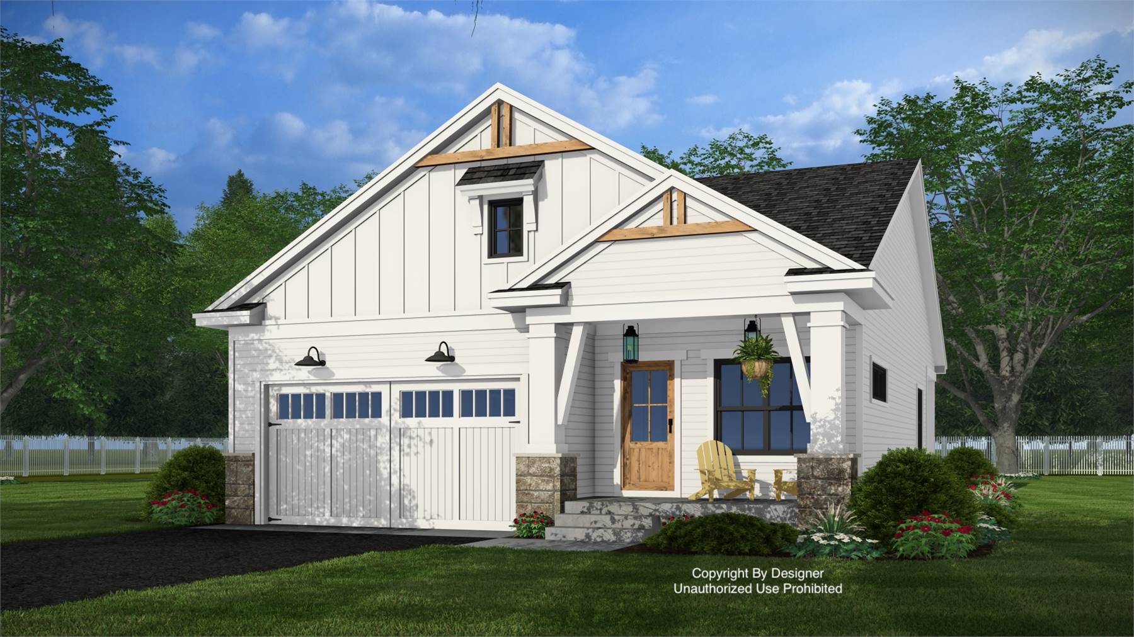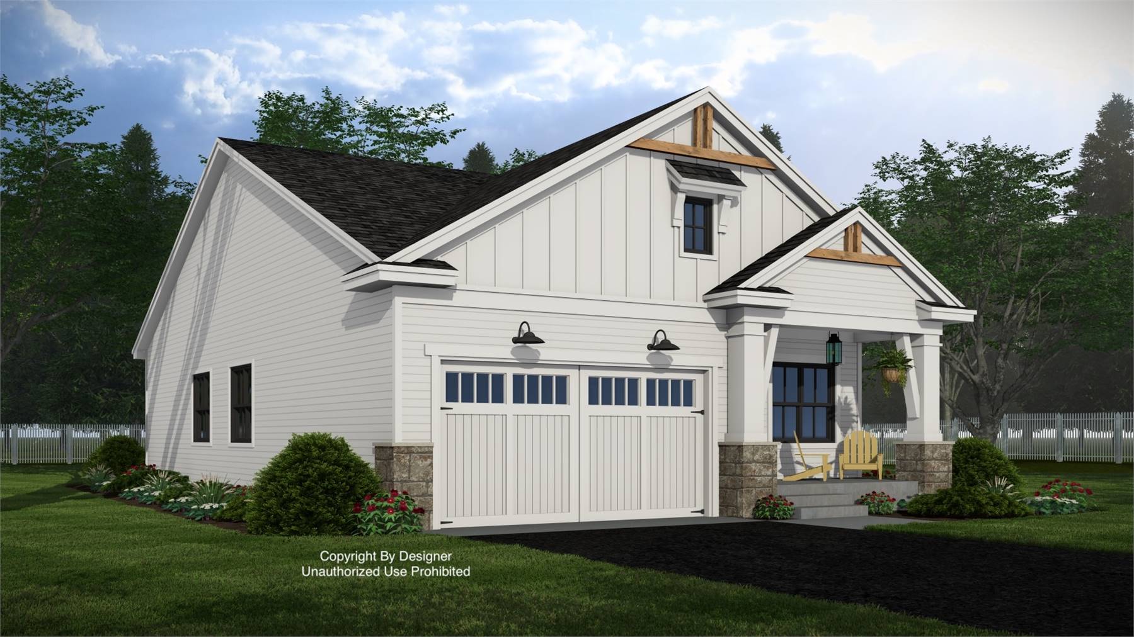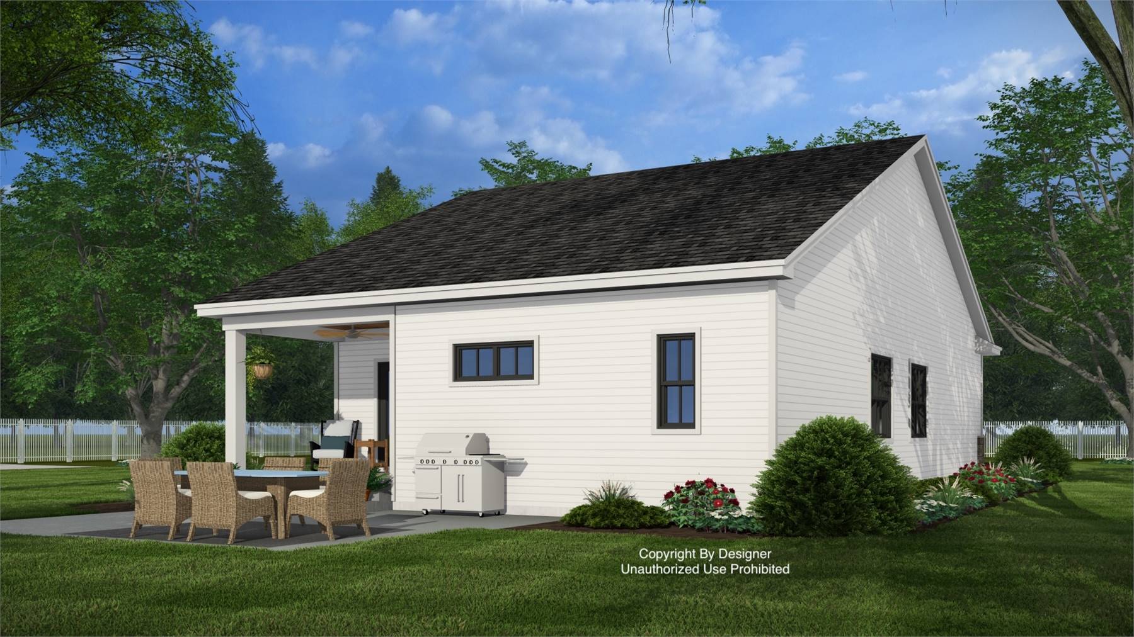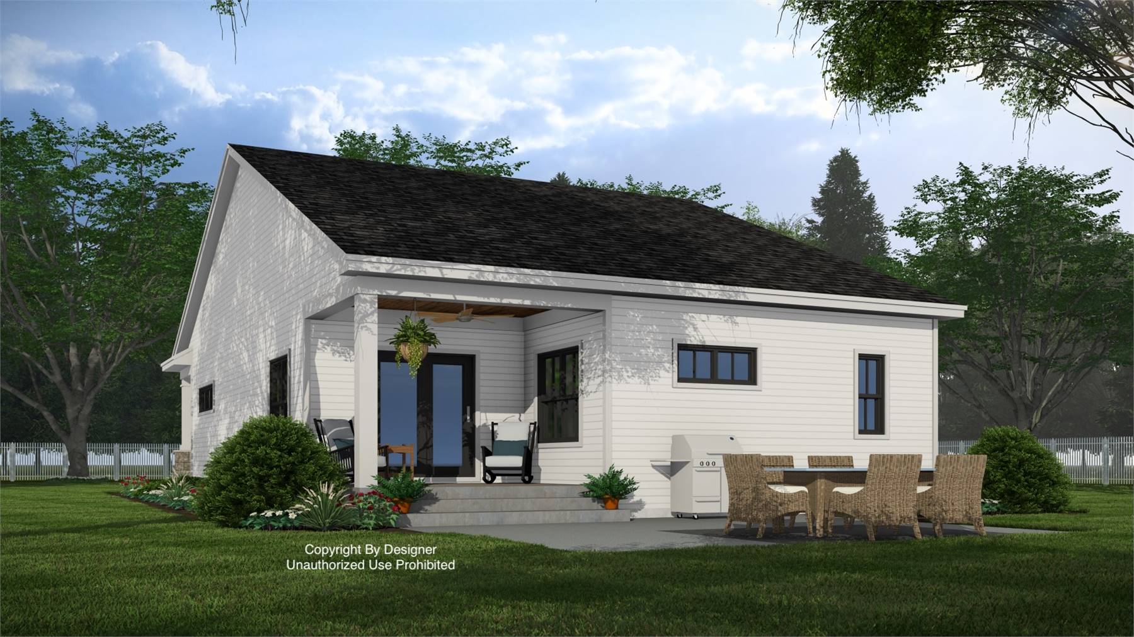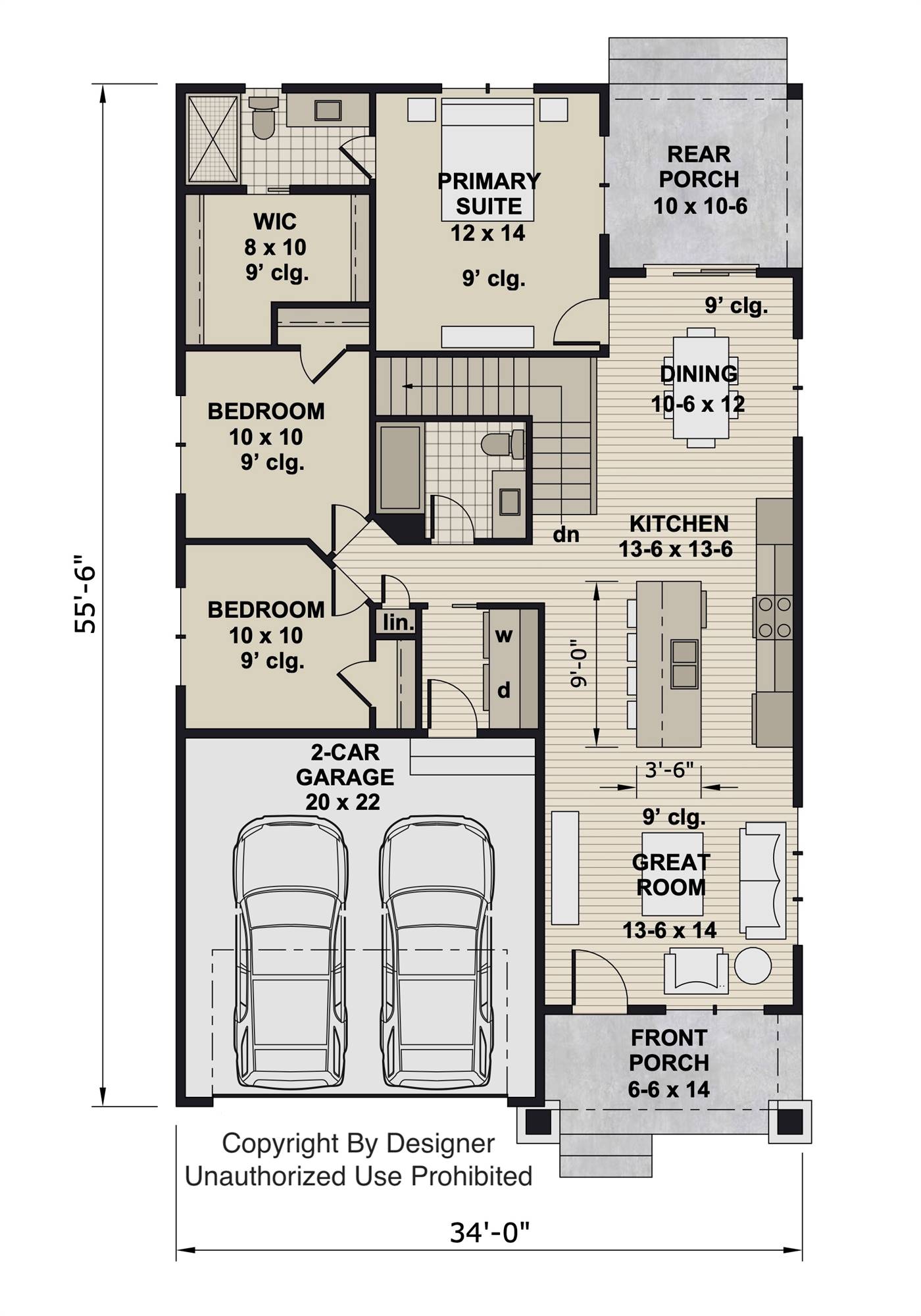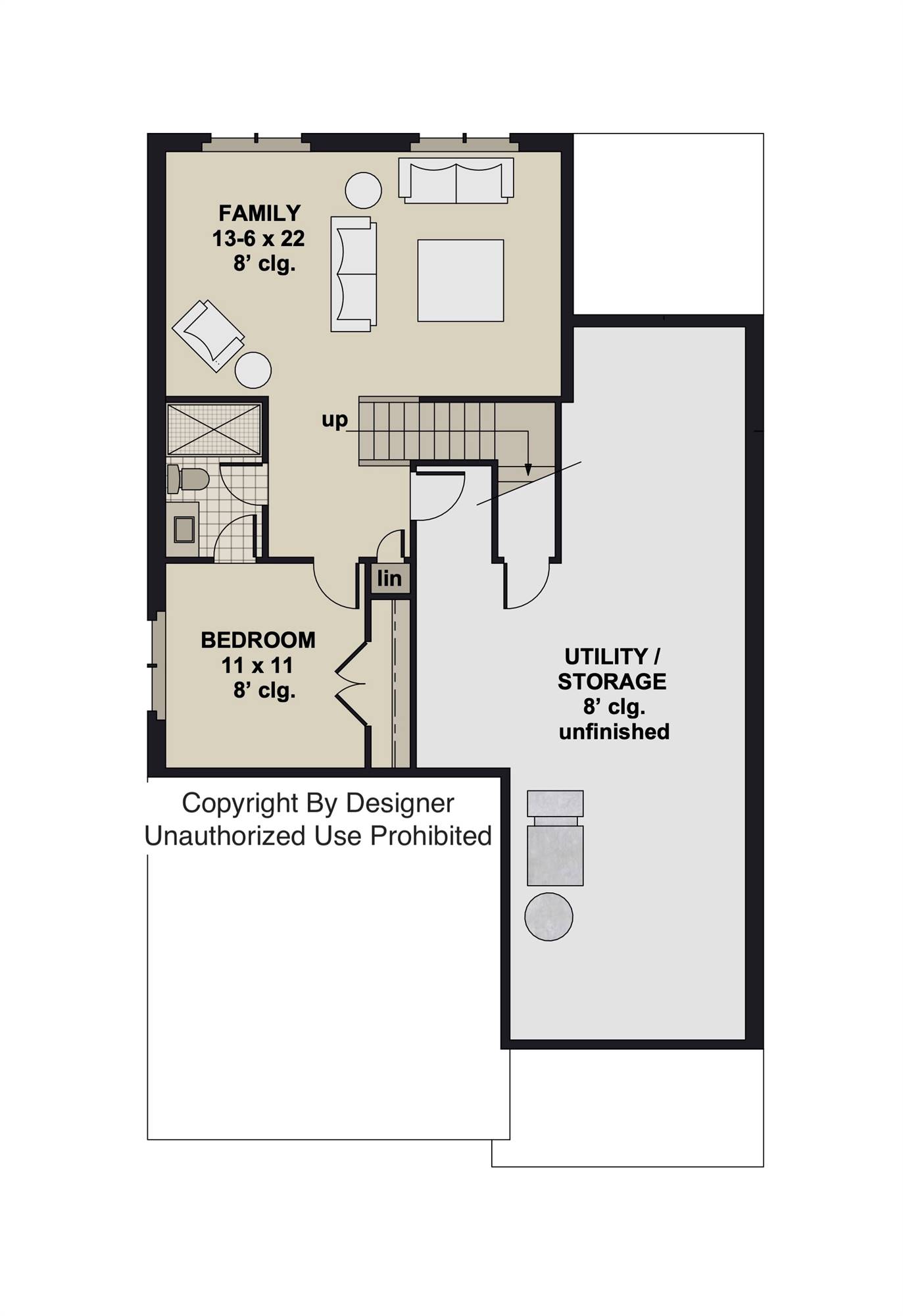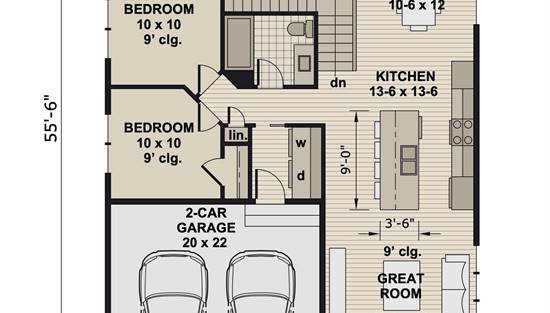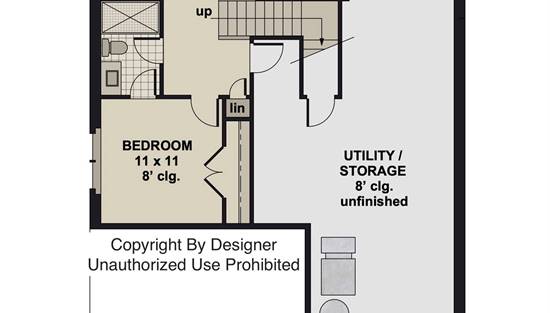- Plan Details
- |
- |
- Print Plan
- |
- Modify Plan
- |
- Reverse Plan
- |
- Cost-to-Build
- |
- View 3D
- |
- Advanced Search
About House Plan 11668:
House Plan 11668 is a bright and inviting farmhouse design that blends modern comfort with an efficient, family-friendly layout. The main level centers around an open great room with 9-foot ceilings that flows directly into a spacious kitchen featuring a generous island and a dining area overlooking the rear porch. The primary suite offers a peaceful retreat with its own private bath and an 8-by-10 walk-in closet, while two additional bedrooms share a conveniently located full bath. Practical spaces like the dedicated laundry room, linen storage, and an attached 2-car garage help keep daily routines running smoothly. The lower level adds valuable living space with a cozy family room, a fourth bedroom, and an additional full bath—ideal for guests, teens, or extended family. An unfinished utility and storage area provides room for future expansion, hobbies, or seasonal items. Thoughtfully planned from top to bottom, House Plan 11668 delivers comfort, flexibility, and timeless farmhouse appeal.
Plan Details
Key Features
Attached
Covered Front Porch
Covered Rear Porch
Dining Room
Family Room
Family Style
Front-entry
Great Room
Kitchen Island
Laundry 1st Fl
Primary Bdrm Main Floor
Open Floor Plan
Peninsula / Eating Bar
Storage Space
Suited for view lot
Unfinished Space
Walk-in Closet
Build Beautiful With Our Trusted Brands
Our Guarantees
- Only the highest quality plans
- Int’l Residential Code Compliant
- Full structural details on all plans
- Best plan price guarantee
- Free modification Estimates
- Builder-ready construction drawings
- Expert advice from leading designers
- PDFs NOW!™ plans in minutes
- 100% satisfaction guarantee
- Free Home Building Organizer
.png)
.png)
