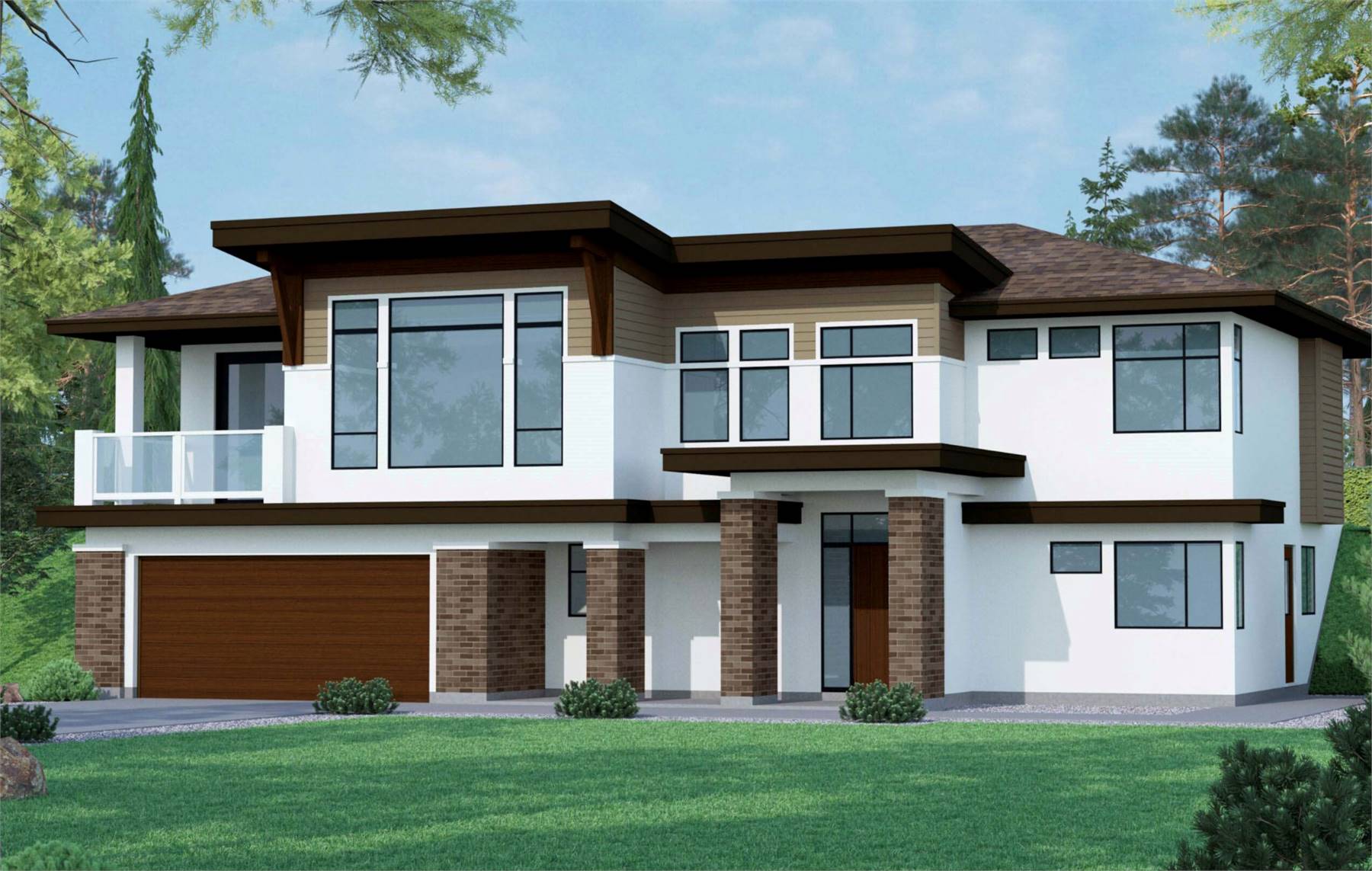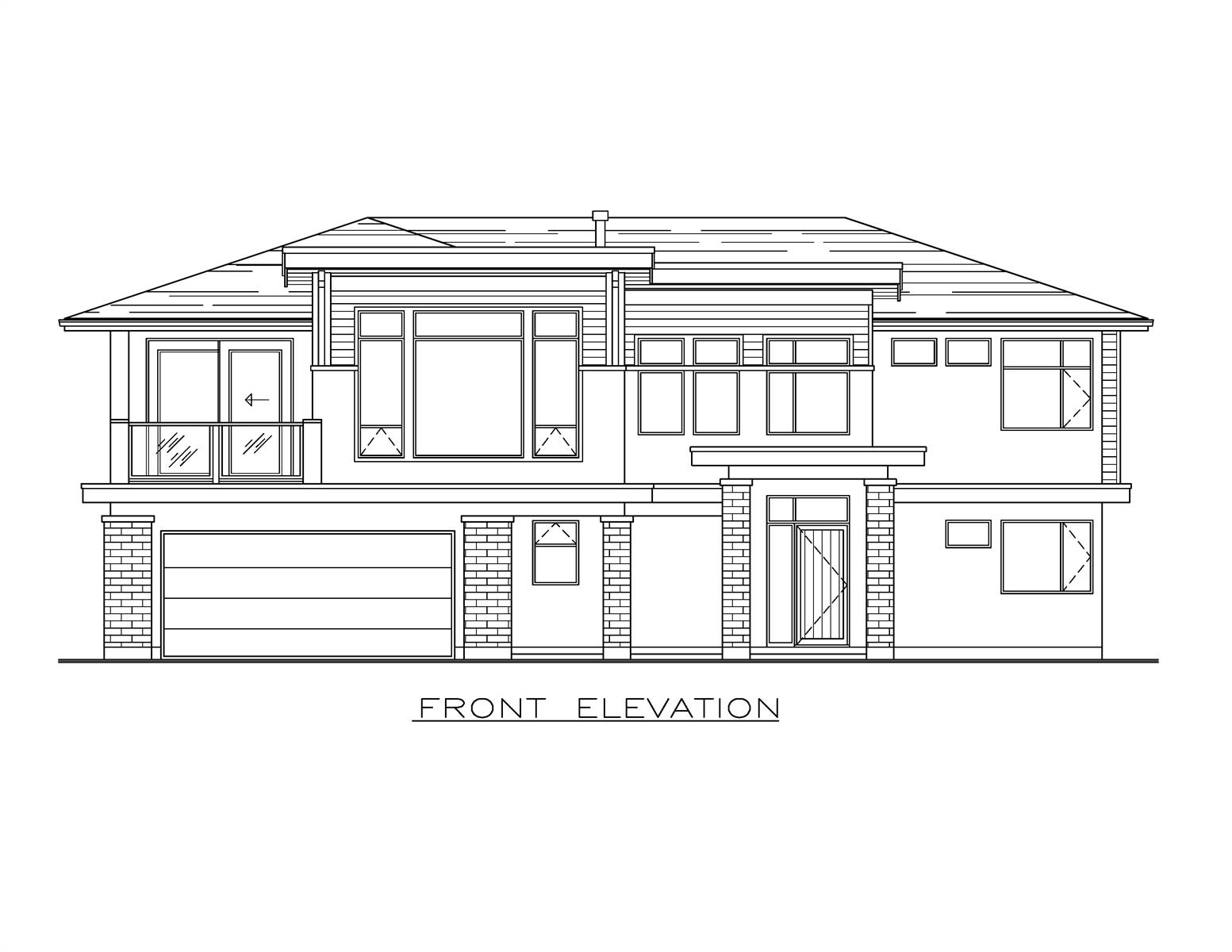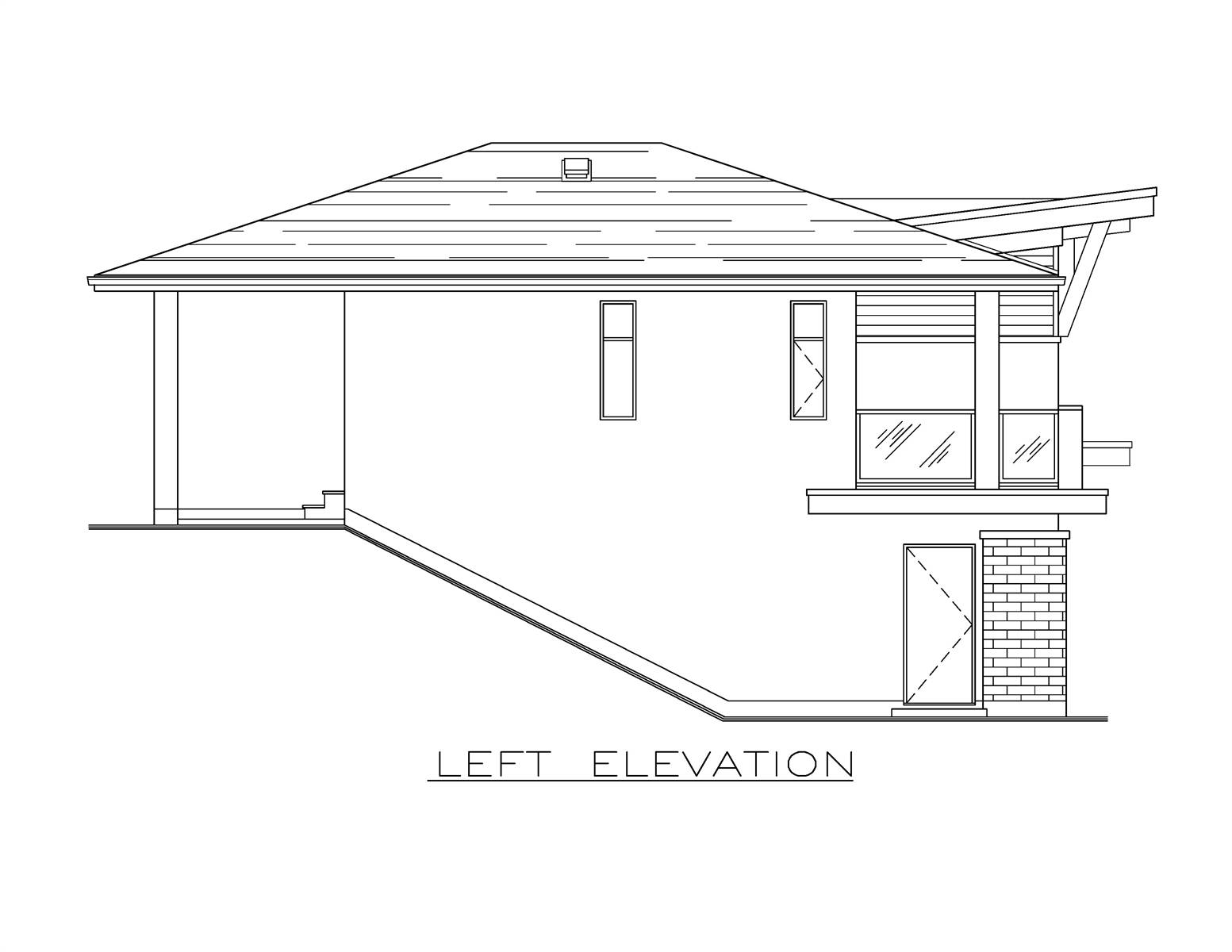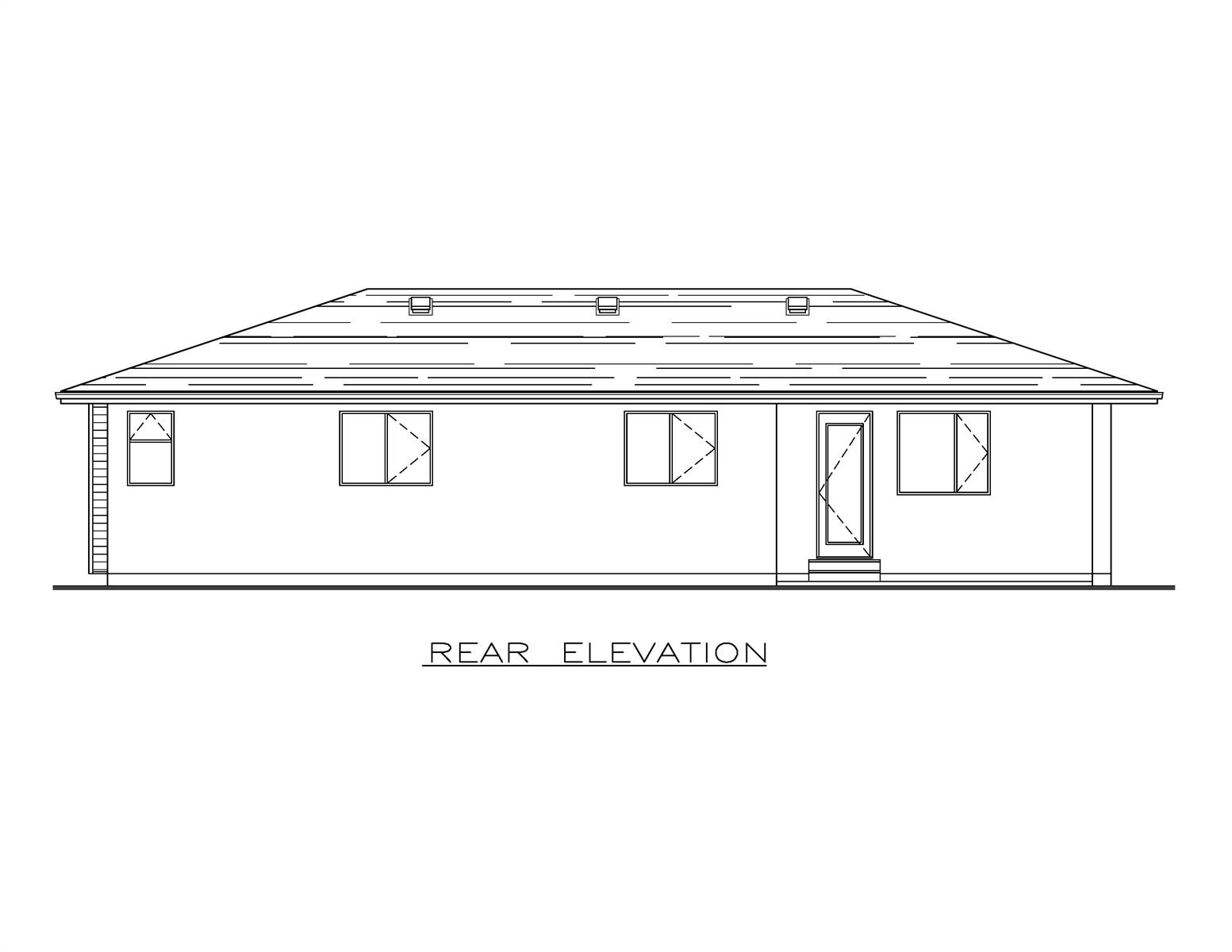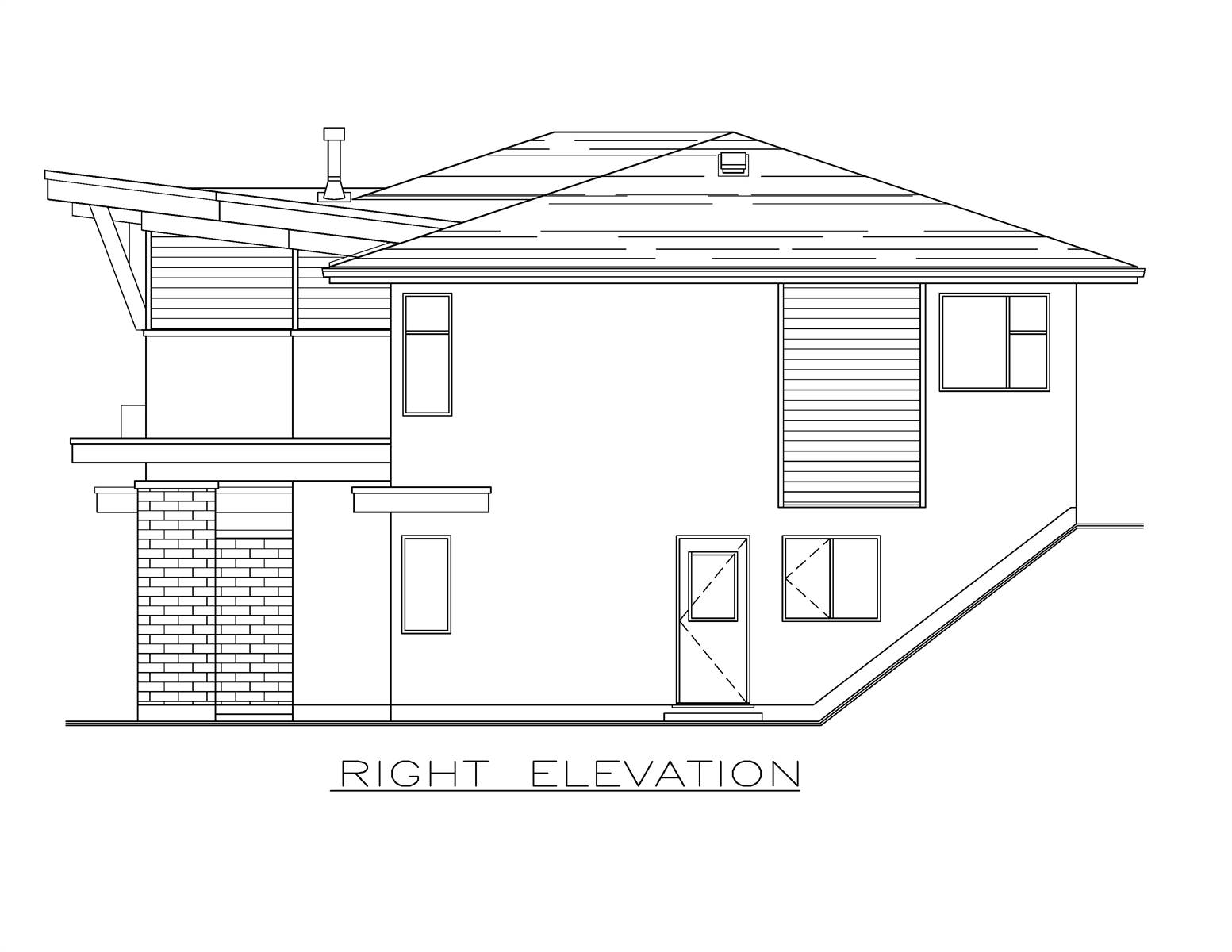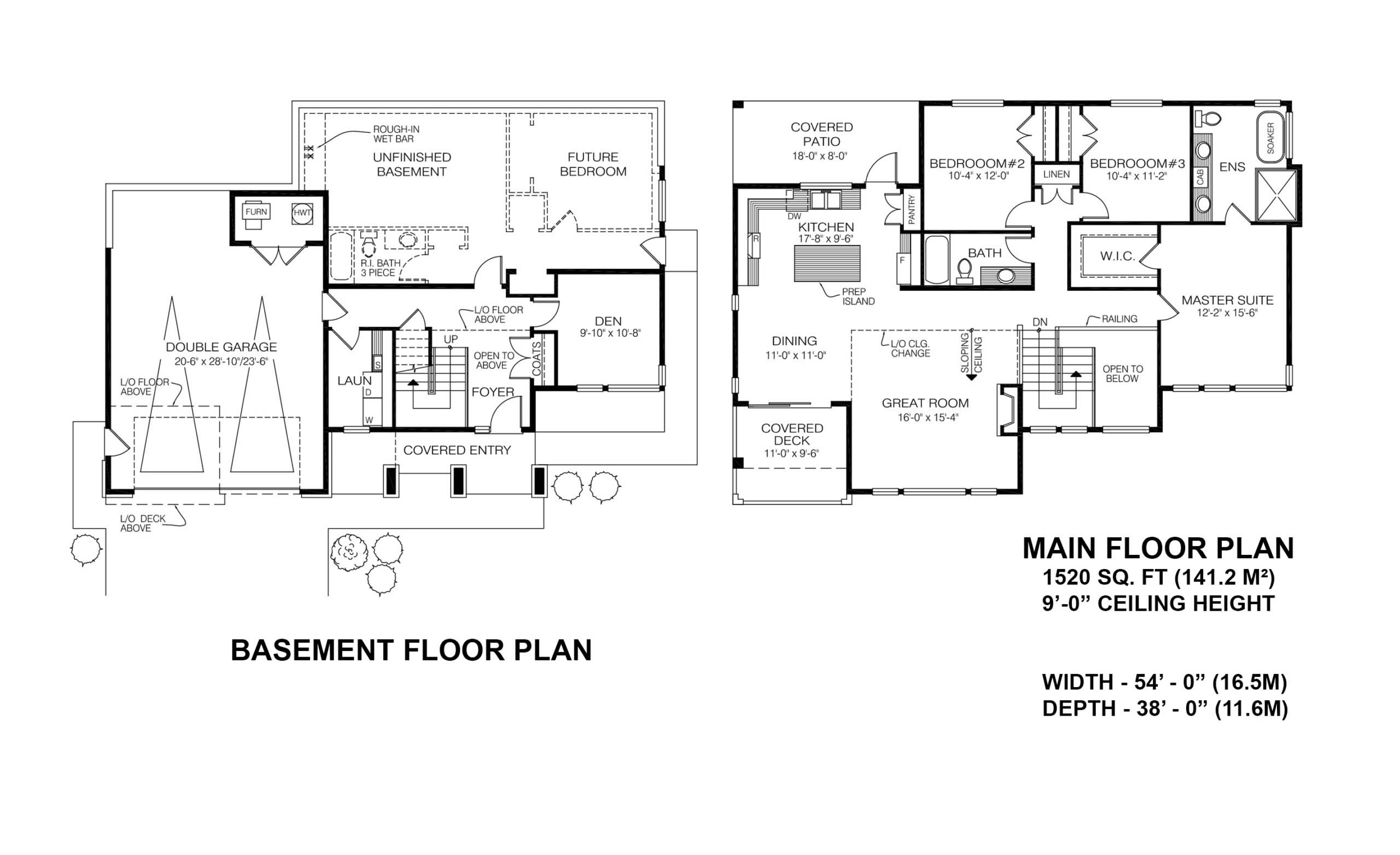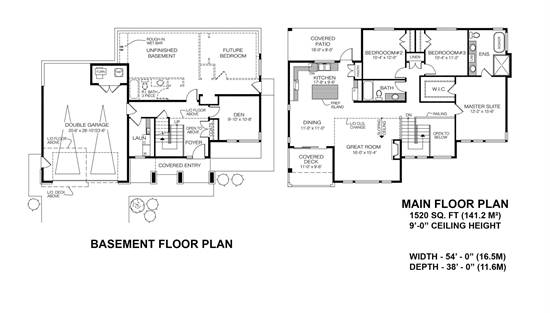- Plan Details
- |
- |
- Print Plan
- |
- Modify Plan
- |
- Reverse Plan
- |
- Cost-to-Build
- |
- View 3D
- |
- Advanced Search
About House Plan 11747:
House Plan 11747 combines efficient modern design with classic comfort in a three-bedroom layout totaling 1,520 square feet. The exterior pairs stucco and brick for a timeless appeal, while the covered entry leads into a bright foyer with a den to the right and laundry to the left. Upstairs, the open great room impresses with its sloped ceiling, gas fireplace, and seamless connection to the dining area and partially covered deck for outdoor entertaining. The kitchen features a functional L-shaped layout with a separate prep area and a windowed sink overlooking the backyard. The private master suite offers luxury and relaxation with dual vanities, an oval soaking tub, a glassed-in shower, and a large walk-in closet. Two additional bedrooms share a full bath, and both overlook the rear garden. With nine-foot ceilings throughout and future plans for a fourth bedroom and bath in the basement, this home blends comfort, flexibility, and contemporary style for families at any stage.
Plan Details
Key Features
2 Story Volume
Attached
Country Kitchen
Covered Front Porch
Covered Rear Porch
Deck
Double Vanity Sink
Drive-under
Fireplace
Foyer
Front-entry
Great Room
Home Office
In-law Suite
Kitchen Island
Laundry 1st Fl
Library/Media Rm
Primary Bdrm Upstairs
Open Floor Plan
Oversized
Pantry
Separate Tub and Shower
Split Bedrooms
Suited for narrow lot
Suited for sloping lot
Suited for view lot
Unfinished Space
U-Shaped
Vaulted Ceilings
Vaulted Great Room/Living
Walk-in Closet
Build Beautiful With Our Trusted Brands
Our Guarantees
- Only the highest quality plans
- Int’l Residential Code Compliant
- Full structural details on all plans
- Best plan price guarantee
- Free modification Estimates
- Builder-ready construction drawings
- Expert advice from leading designers
- PDFs NOW!™ plans in minutes
- 100% satisfaction guarantee
- Free Home Building Organizer
(3).png)
(6).png)
