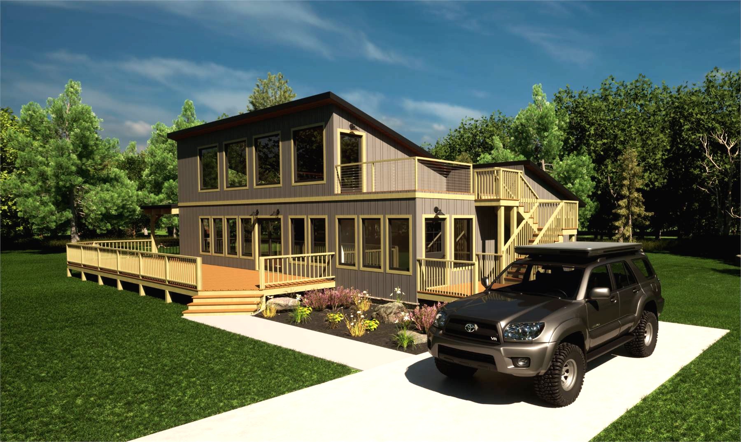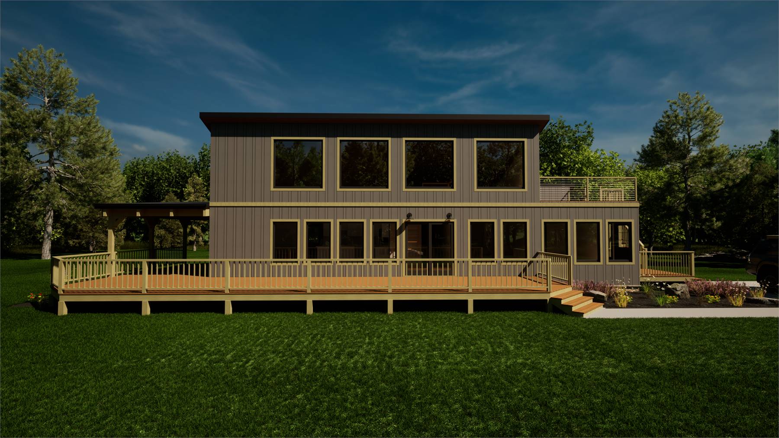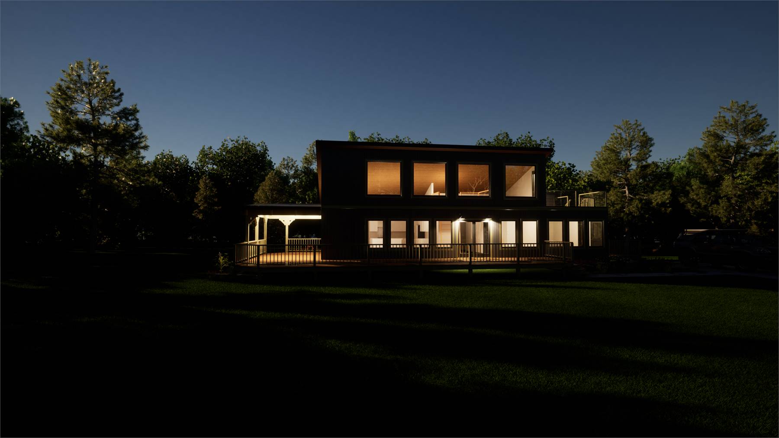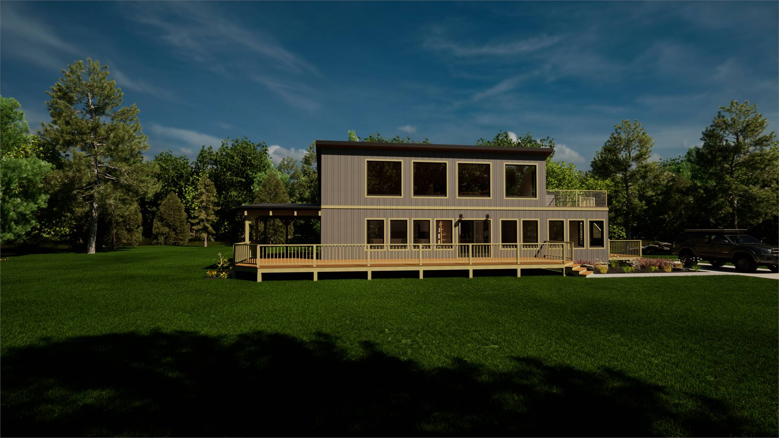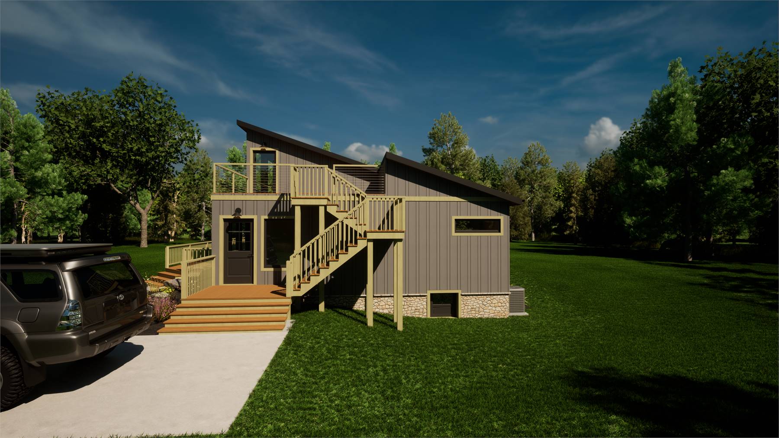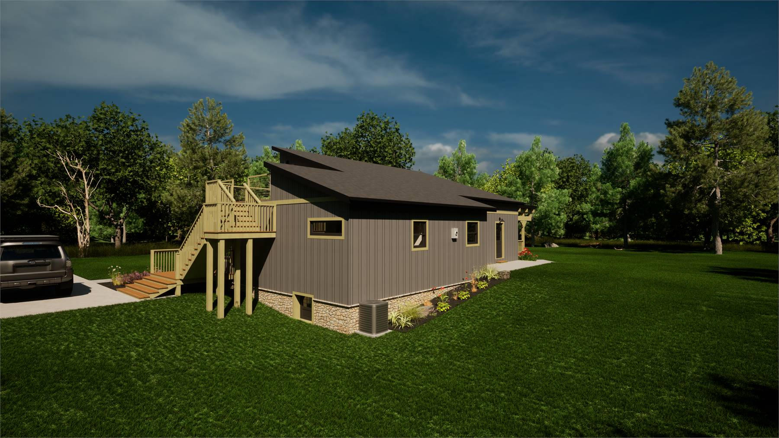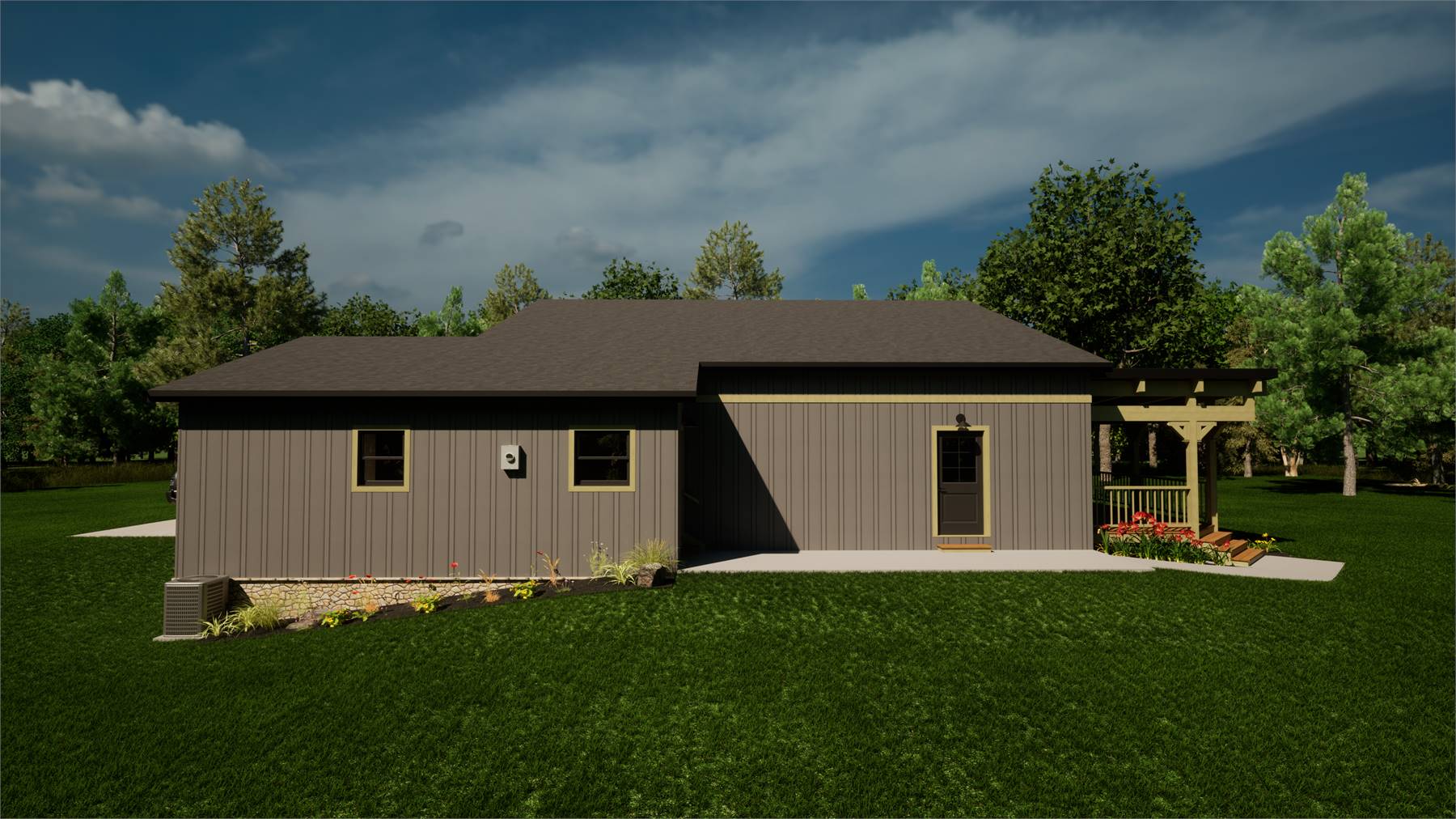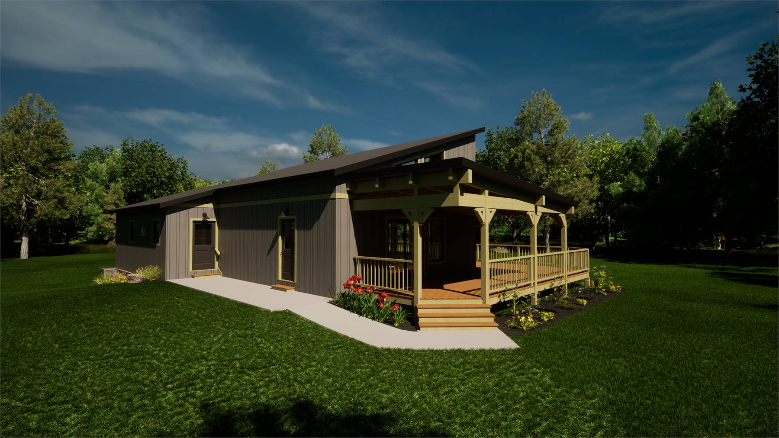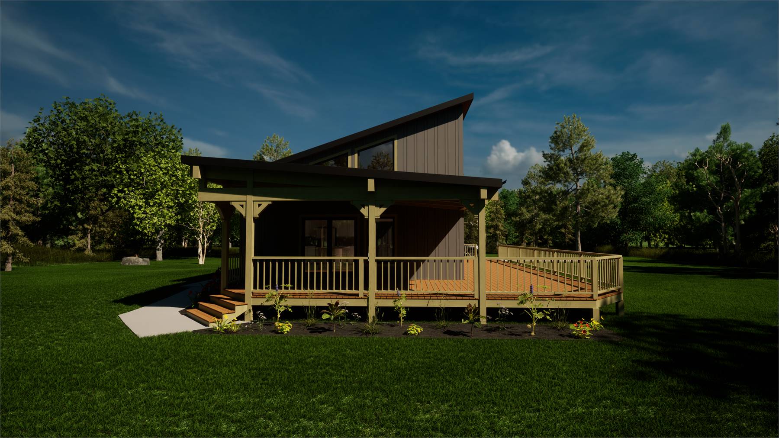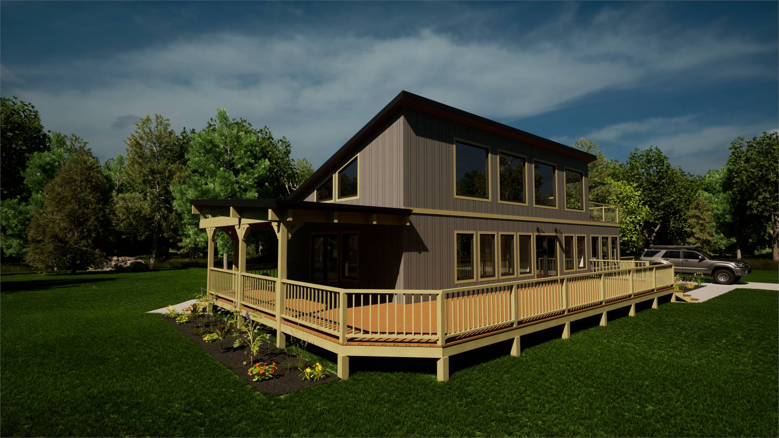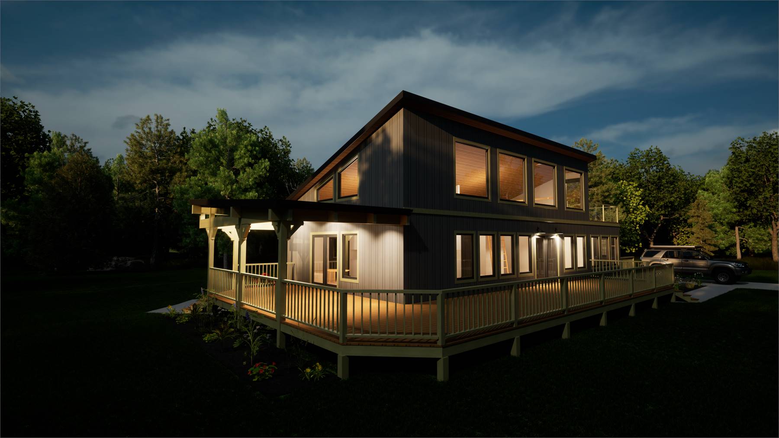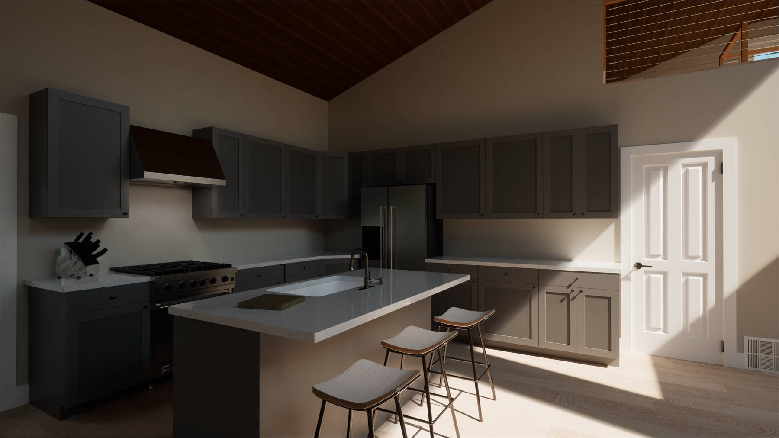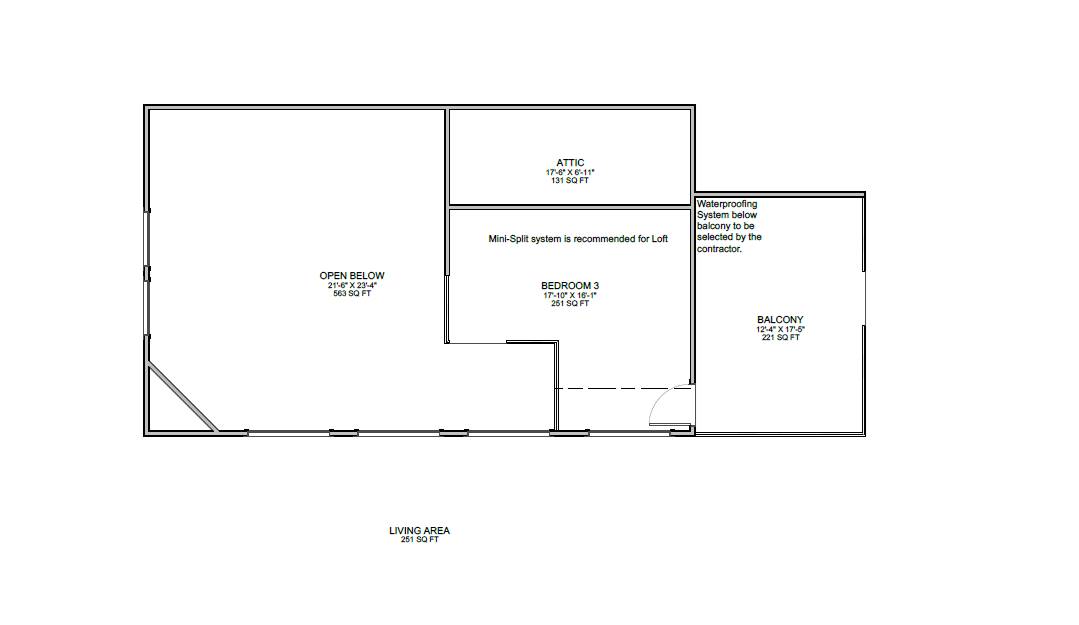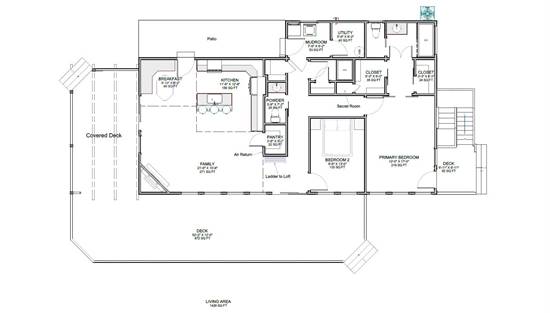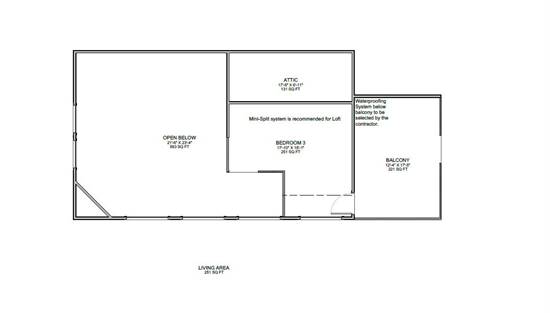- Plan Details
- |
- |
- Print Plan
- |
- Modify Plan
- |
- Reverse Plan
- |
- Cost-to-Build
- |
- View 3D
- |
- Advanced Search
About House Plan 11749:
This charming plan delivers a beautifully balanced 1,680 square feet layout that blends efficient design with warm family living. The kitchen feels open and inviting with its island, breakfast nook, and walk-in pantry, making everyday meals feel effortless. Split bedrooms provide privacy, giving the primary suite its own peaceful corner of the home. The family room connects easily to dining and kitchen spaces, creating a natural hub for gatherings and conversation. A loft upstairs adds useful flex space without overwhelming the plan’s cozy feel. The mudroom and convenient first-floor laundry support organized routines and help maintain a tidy household. The deck expands your living space outdoors for quiet evenings or relaxed weekend mornings. With its thoughtful flow and welcoming atmosphere, this home is an inviting retreat ready to support comfortable, memorable living.
Plan Details
Key Features
Deck
Family Room
Fireplace
His and Hers Primary Closets
Kitchen Island
Laundry 1st Fl
Loft / Balcony
L-Shaped
Primary Bdrm Main Floor
Mud Room
Nook / Breakfast Area
Peninsula / Eating Bar
Split Bedrooms
Suited for corner lot
Walk-in Closet
Walk-in Pantry
Wraparound Porch
Build Beautiful With Our Trusted Brands
Our Guarantees
- Only the highest quality plans
- Int’l Residential Code Compliant
- Full structural details on all plans
- Best plan price guarantee
- Free modification Estimates
- Builder-ready construction drawings
- Expert advice from leading designers
- PDFs NOW!™ plans in minutes
- 100% satisfaction guarantee
- Free Home Building Organizer
(3).png)
(6).png)
