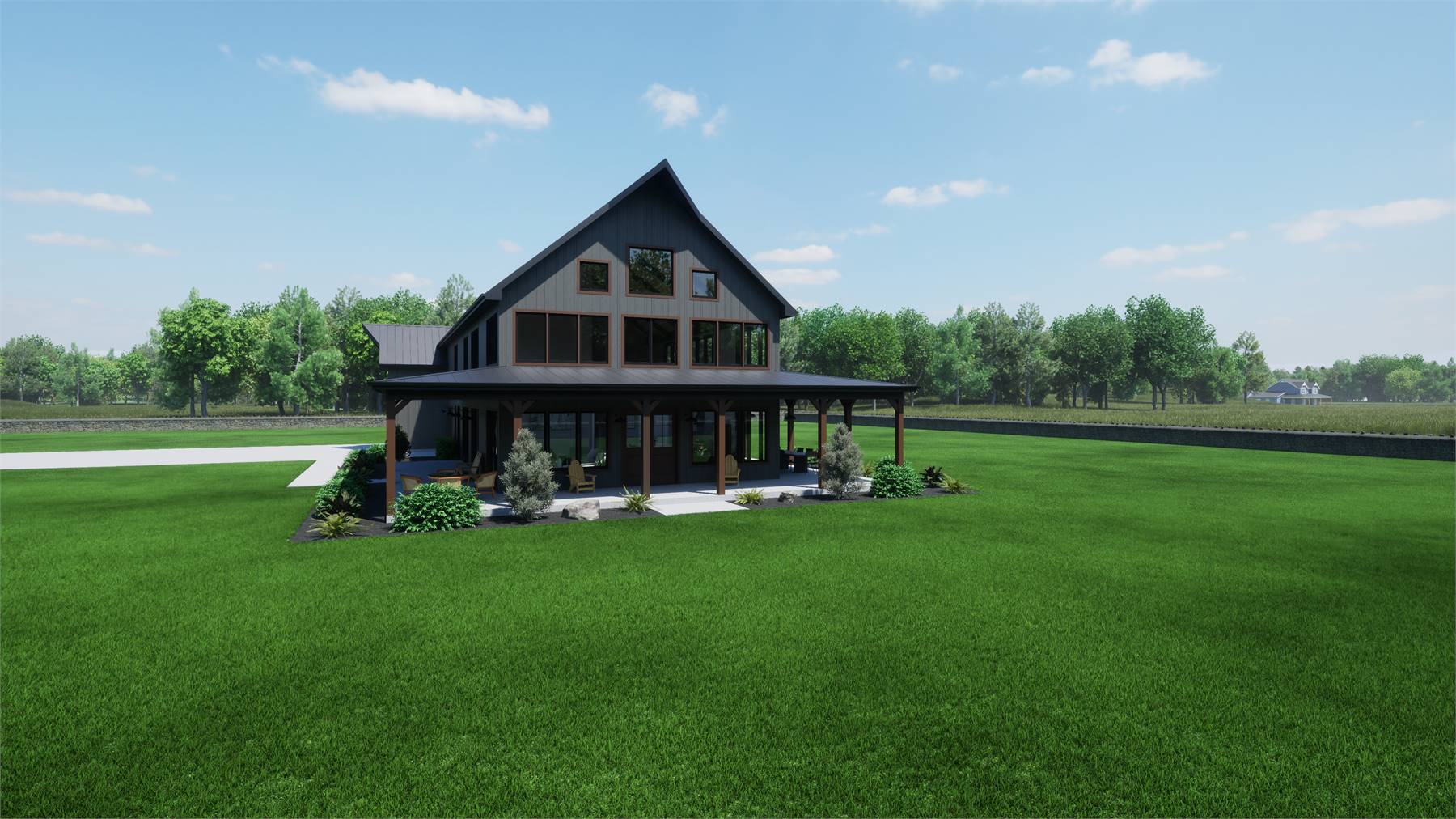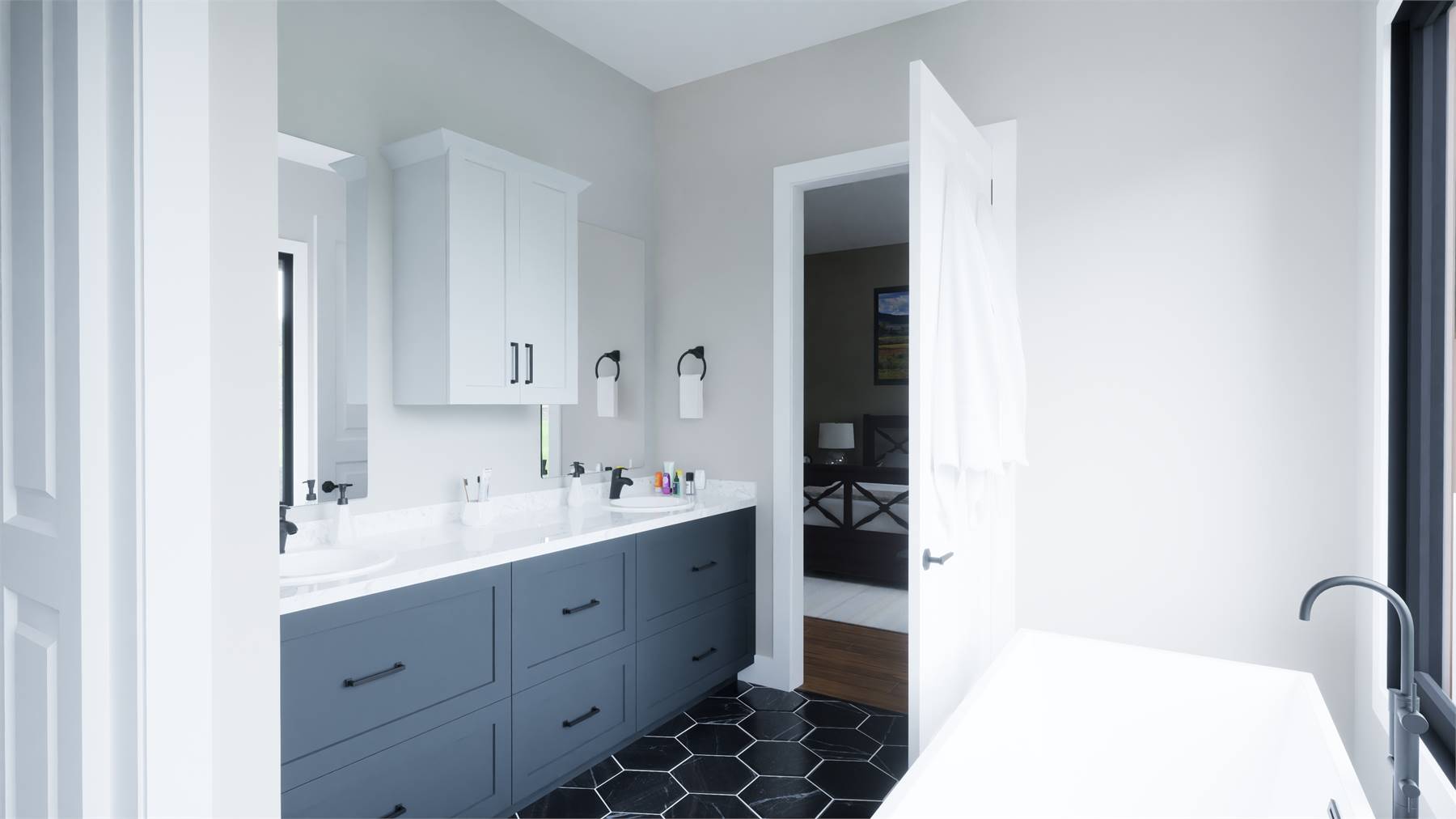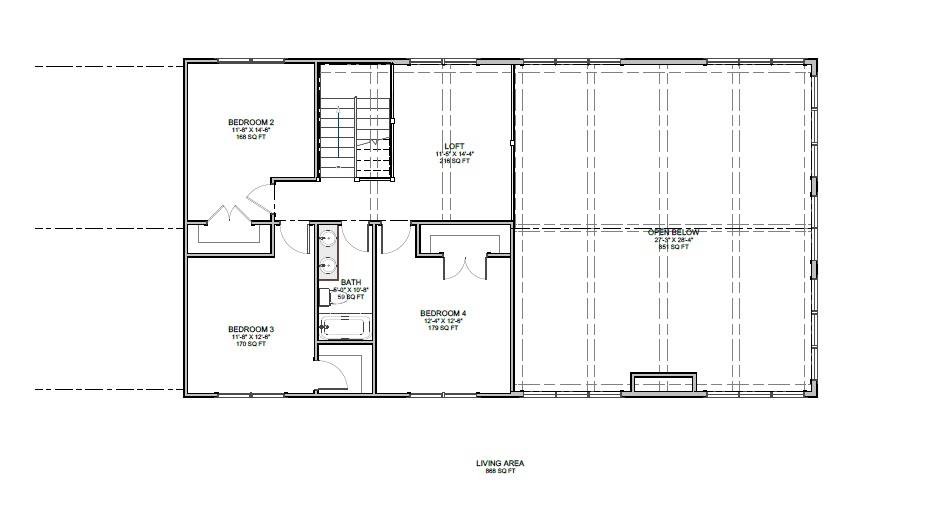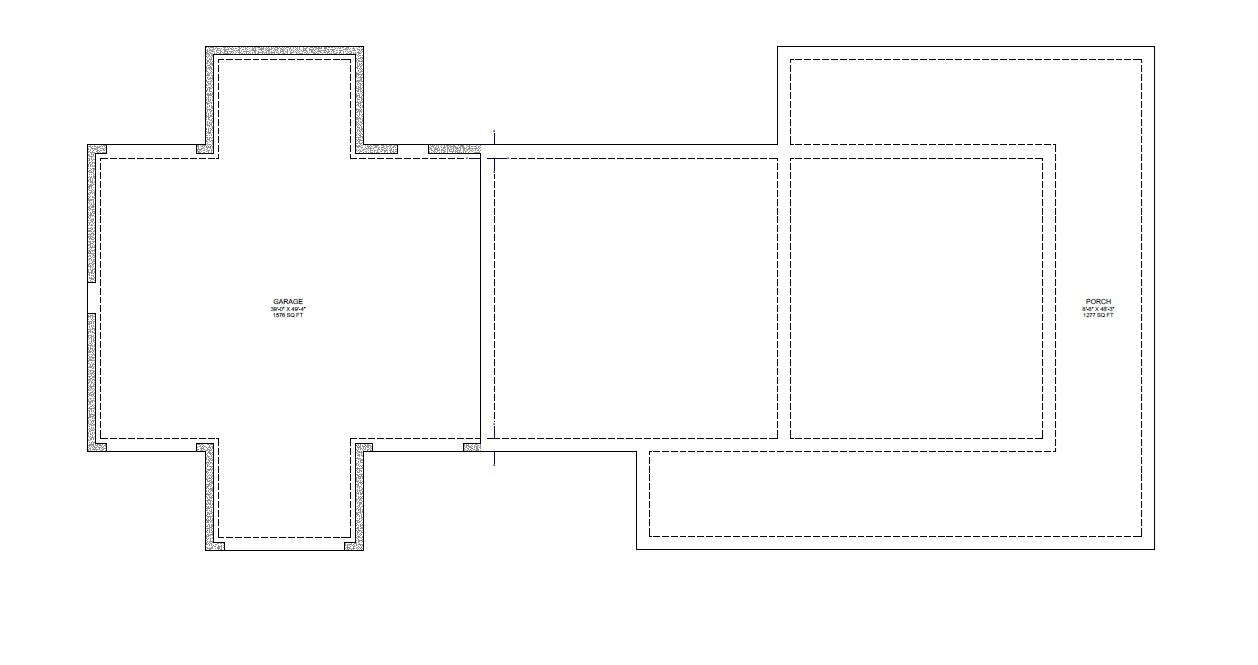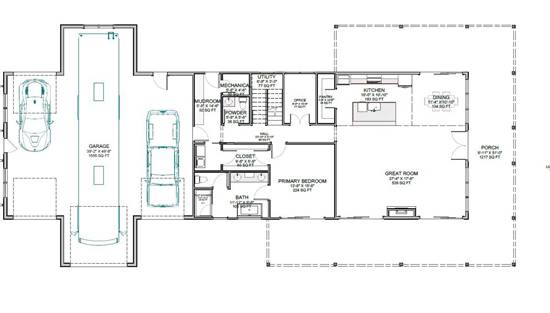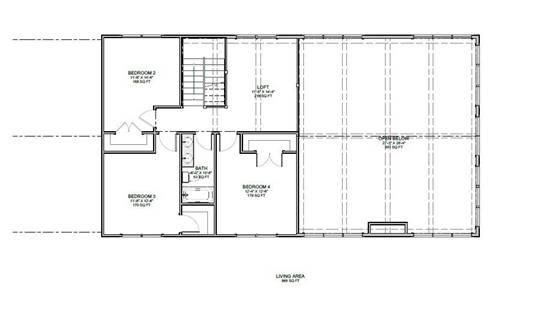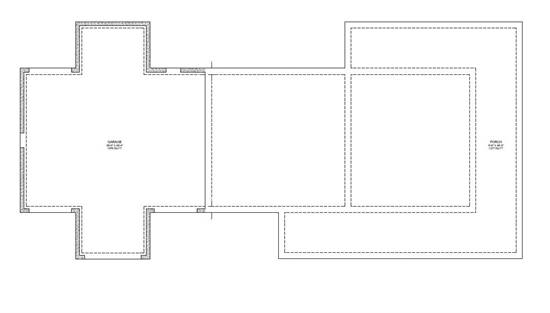- Plan Details
- |
- |
- Print Plan
- |
- Modify Plan
- |
- Reverse Plan
- |
- Cost-to-Build
- |
- View 3D
- |
- Advanced Search
About House Plan 11794:
With 2,671 sq ft of living space, this home offers a layout that balances openness with well-defined private areas. The kitchen’s combination of a walk-in pantry, spacious island, and eating bar makes it a natural hub for family life. The great room brings in abundant light and opens directly to the dining area, creating a smooth flow for gatherings of any size. The main-floor suite offers generous space and privacy, while the additional bedrooms upstairs are supported by a versatile loft. A home office on the first floor adds useful workspace, and the mud room helps keep daily traffic organized. The wraparound porch offers relaxing outdoor areas, while the RV garage provides exceptional storage or travel-ready convenience. Every corner of this plan is designed to support easygoing living and thoughtful comfort. This is a home that welcomes daily life with warmth and offers space that continues to feel good as your needs evolve.
Plan Details
Key Features
Attached
Dining Room
Double Vanity Sink
Fireplace
Front-entry
Great Room
Home Office
Kitchen Island
Laundry 1st Fl
Loft / Balcony
L-Shaped
Primary Bdrm Main Floor
Mud Room
Peninsula / Eating Bar
RV Garage
Separate Tub and Shower
Split Bedrooms
Suited for corner lot
Walk-in Closet
Walk-in Pantry
Wraparound Porch
Build Beautiful With Our Trusted Brands
Our Guarantees
- Only the highest quality plans
- Int’l Residential Code Compliant
- Full structural details on all plans
- Best plan price guarantee
- Free modification Estimates
- Builder-ready construction drawings
- Expert advice from leading designers
- PDFs NOW!™ plans in minutes
- 100% satisfaction guarantee
- Free Home Building Organizer




