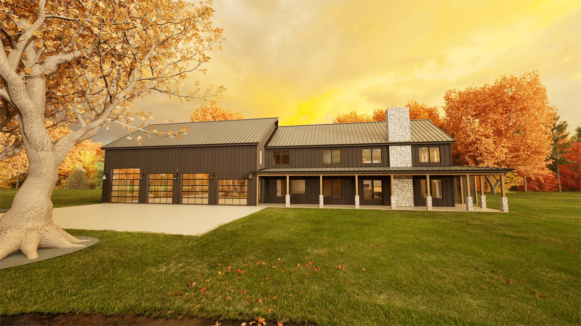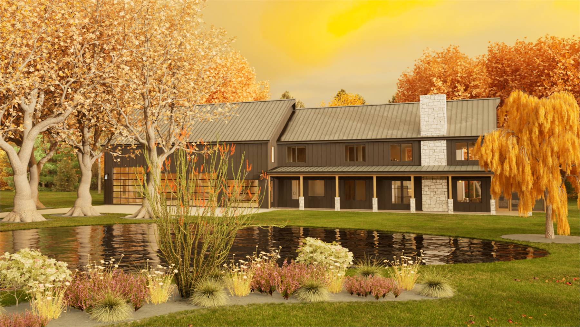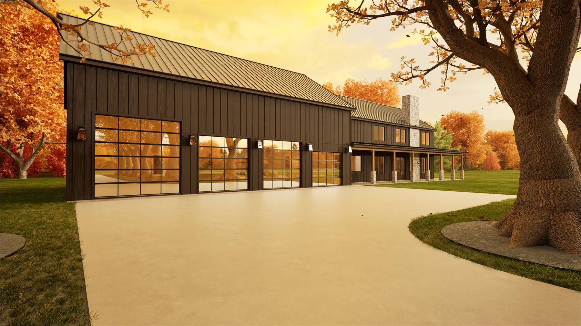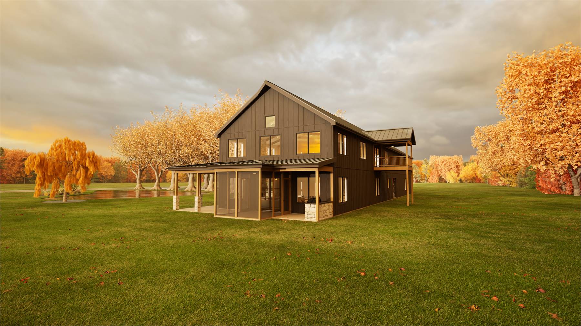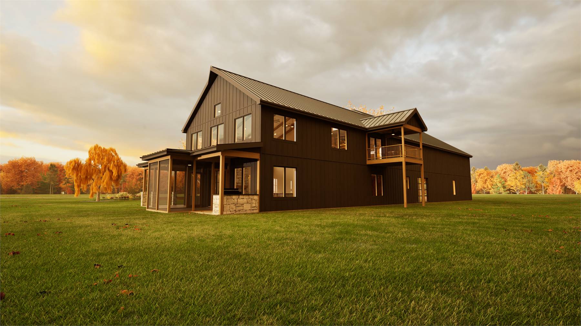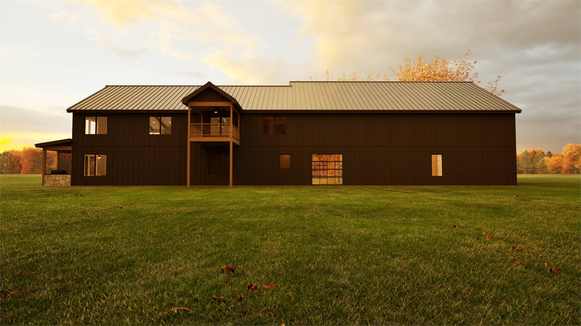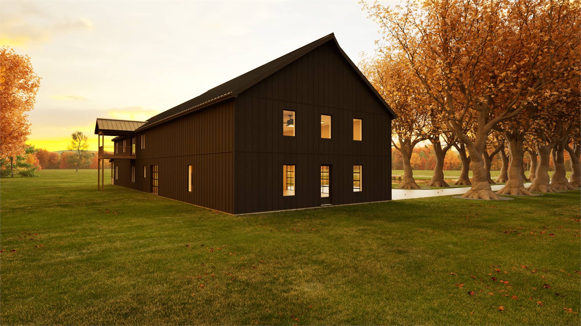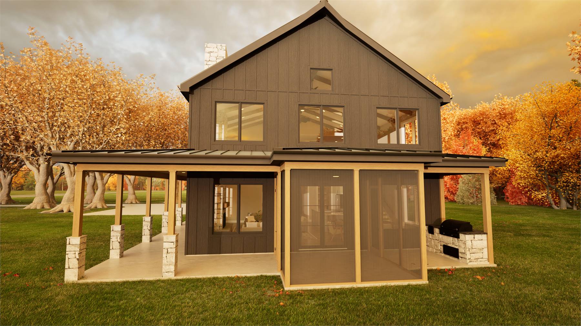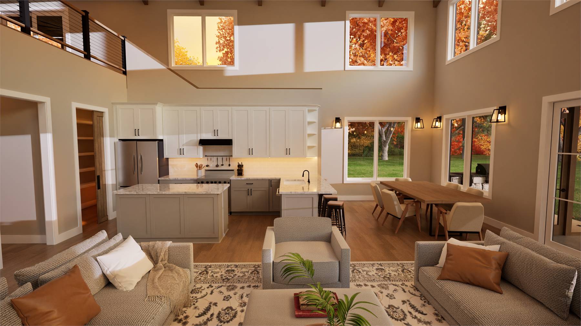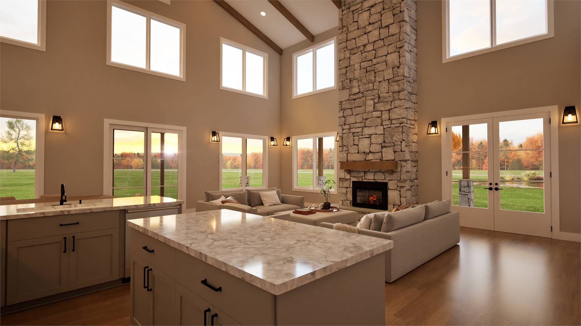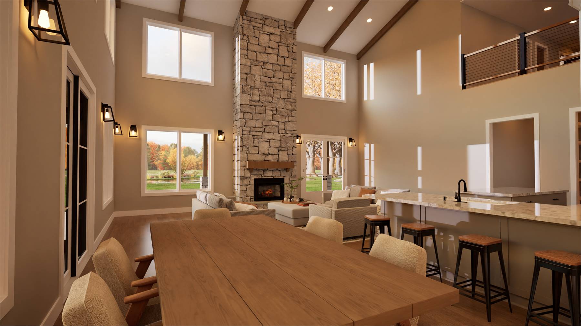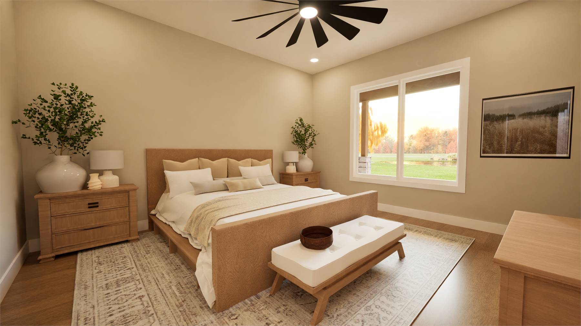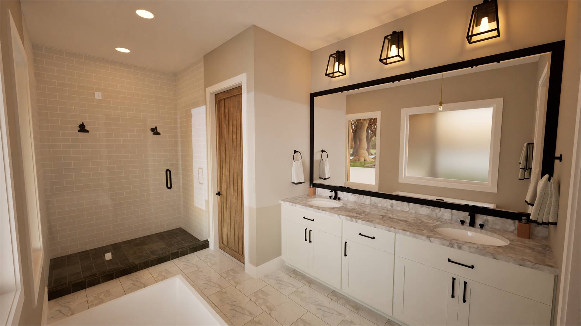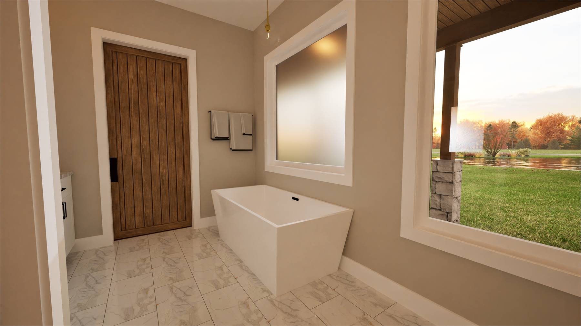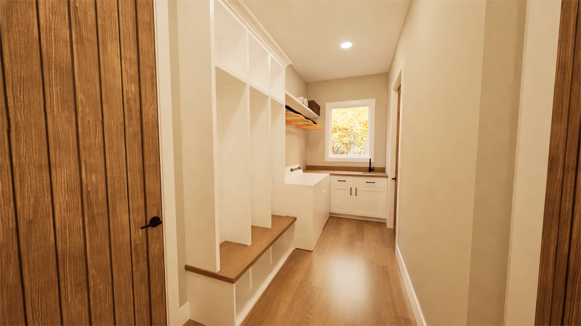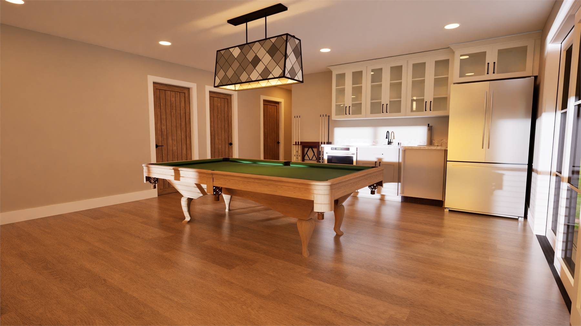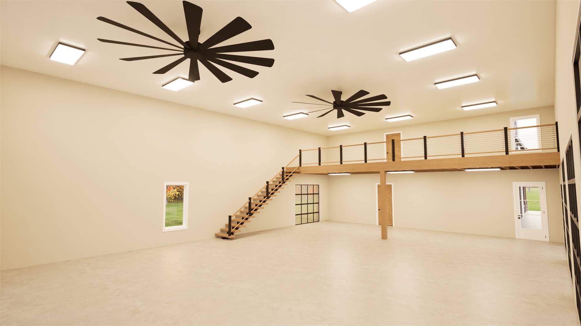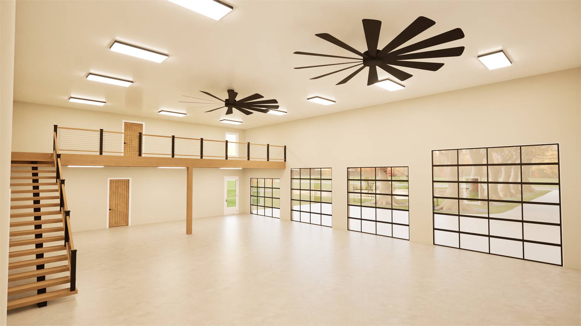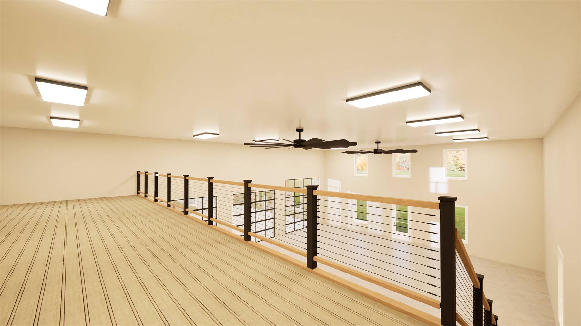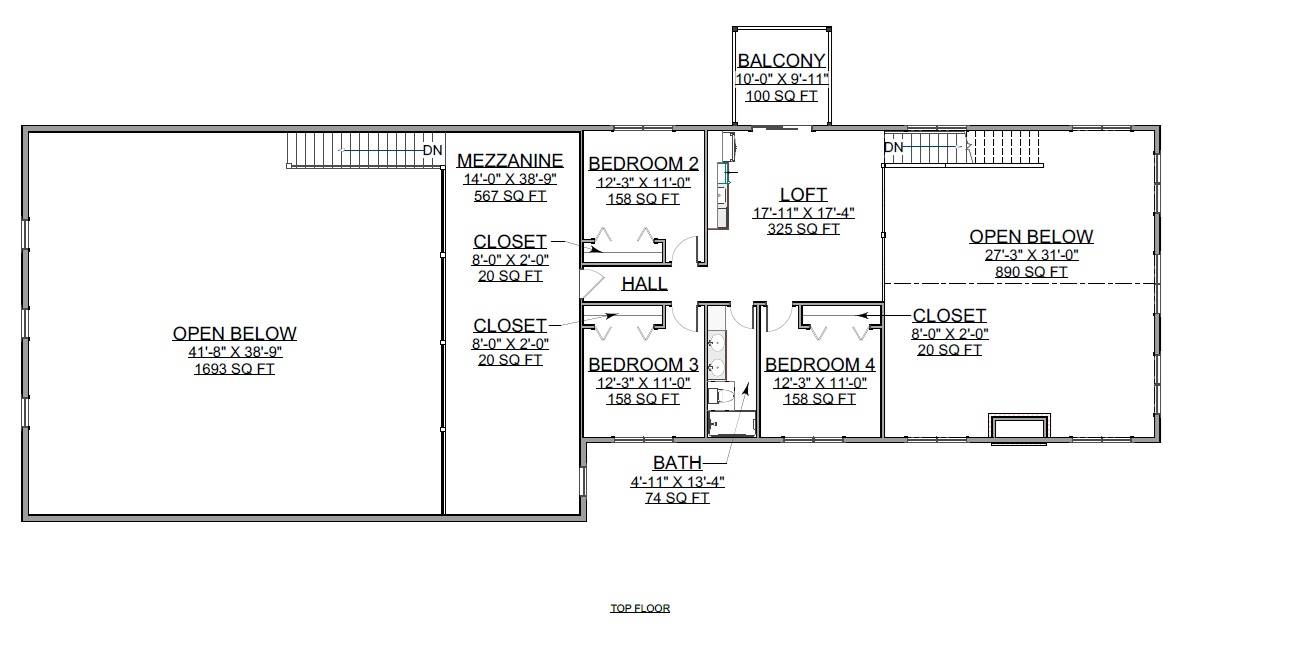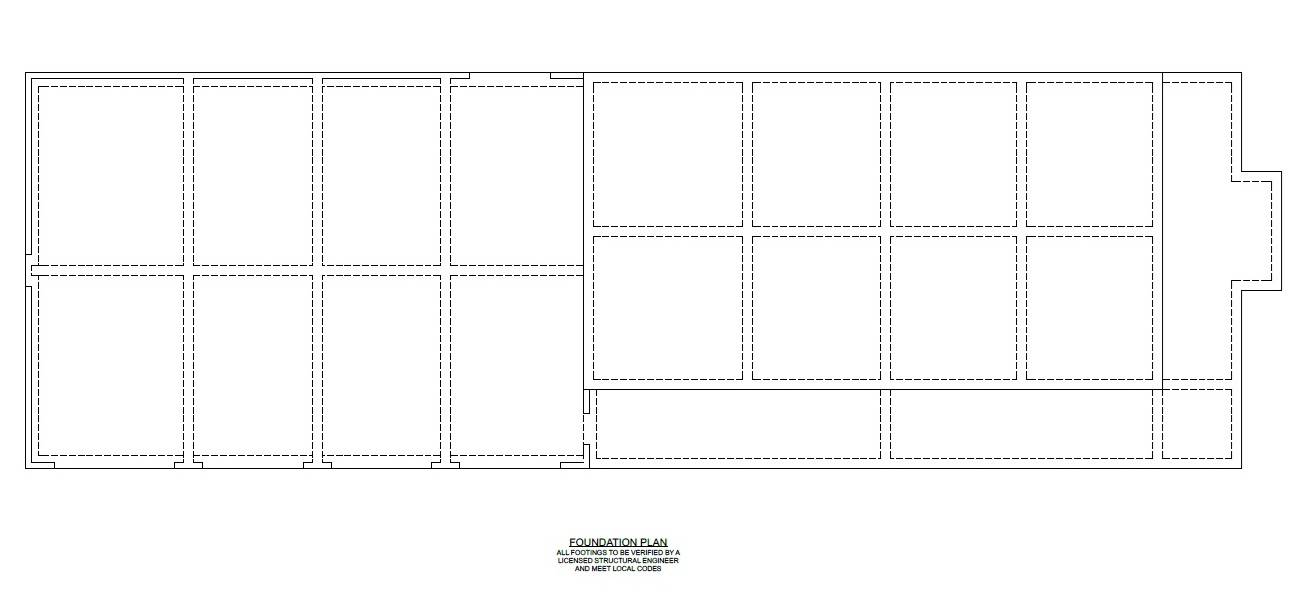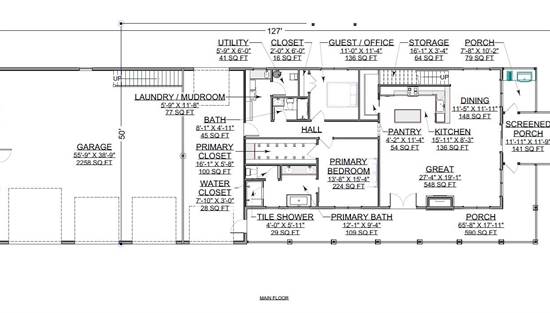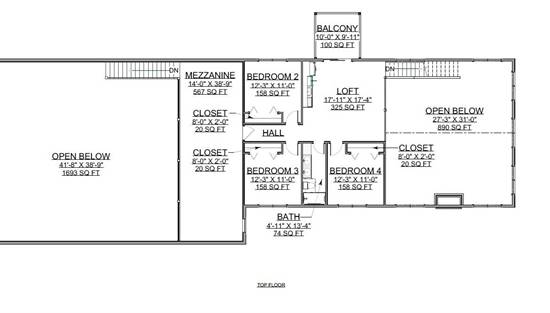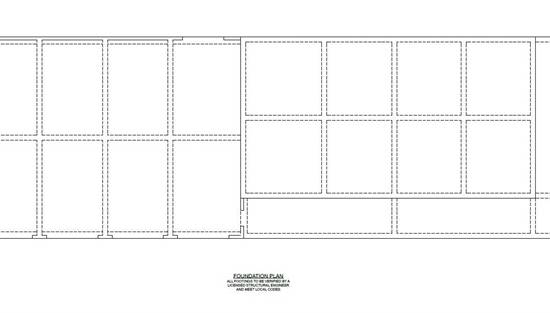- Plan Details
- |
- |
- Print Plan
- |
- Modify Plan
- |
- Reverse Plan
- |
- Cost-to-Build
- |
- View 3D
- |
- Advanced Search
About House Plan 11797:
With 2,860 sq ft of heated living space, this plan brings together spacious gathering areas, smart organization, and relaxing outdoor features. The kitchen anchors the main floor with its island, peninsula, and walk-in pantry, opening directly into the great room for effortless connection during meals and celebrations. A wraparound porch and full outdoor kitchen create an appealing extension of the living space, giving you room to unwind or host in the open air. The main-floor primary suite offers a peaceful retreat with a double vanity, large shower, separate tub, and generous walk-in closet. Upstairs, a loft adds another adaptable area ideal for lounging, studying, or hobbies, surrounded by well-proportioned bedrooms and baths. Practical elements such as the dedicated home office, mud room, and first-floor laundry support a smooth daily routine. The oversized rear, side-entry garage offers exceptional convenience and storage capacity. This layout is crafted to feel warm, comfortable, and naturally livable, making it a place designed to grow with you and support your everyday lifestyle.
Plan Details
Key Features
Attached
Dining Room
Double Vanity Sink
Fireplace
Great Room
Home Office
Kitchen Island
Laundry 1st Fl
Loft / Balcony
L-Shaped
Primary Bdrm Main Floor
Mud Room
Outdoor Kitchen
Peninsula / Eating Bar
RV Garage
Separate Tub and Shower
Side-entry
Split Bedrooms
Suited for corner lot
Walk-in Closet
Walk-in Pantry
Wraparound Porch
Build Beautiful With Our Trusted Brands
Our Guarantees
- Only the highest quality plans
- Int’l Residential Code Compliant
- Full structural details on all plans
- Best plan price guarantee
- Free modification Estimates
- Builder-ready construction drawings
- Expert advice from leading designers
- PDFs NOW!™ plans in minutes
- 100% satisfaction guarantee
- Free Home Building Organizer
