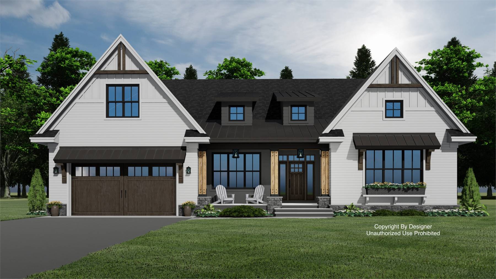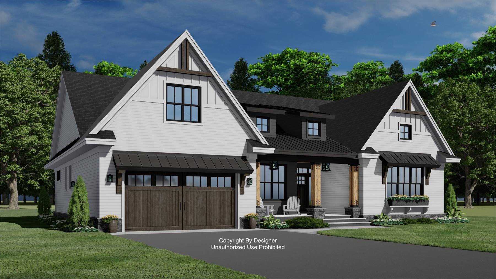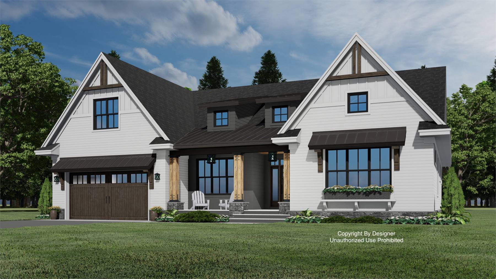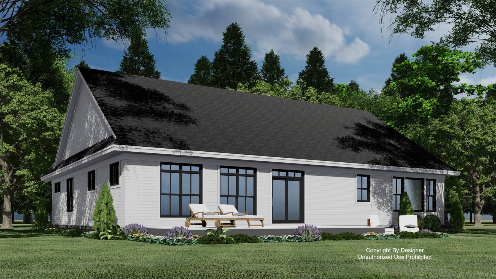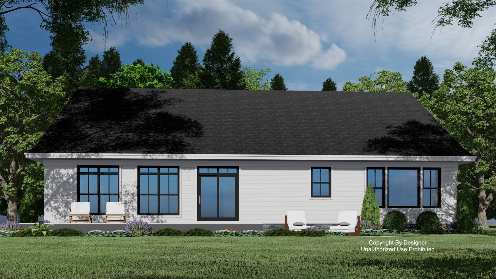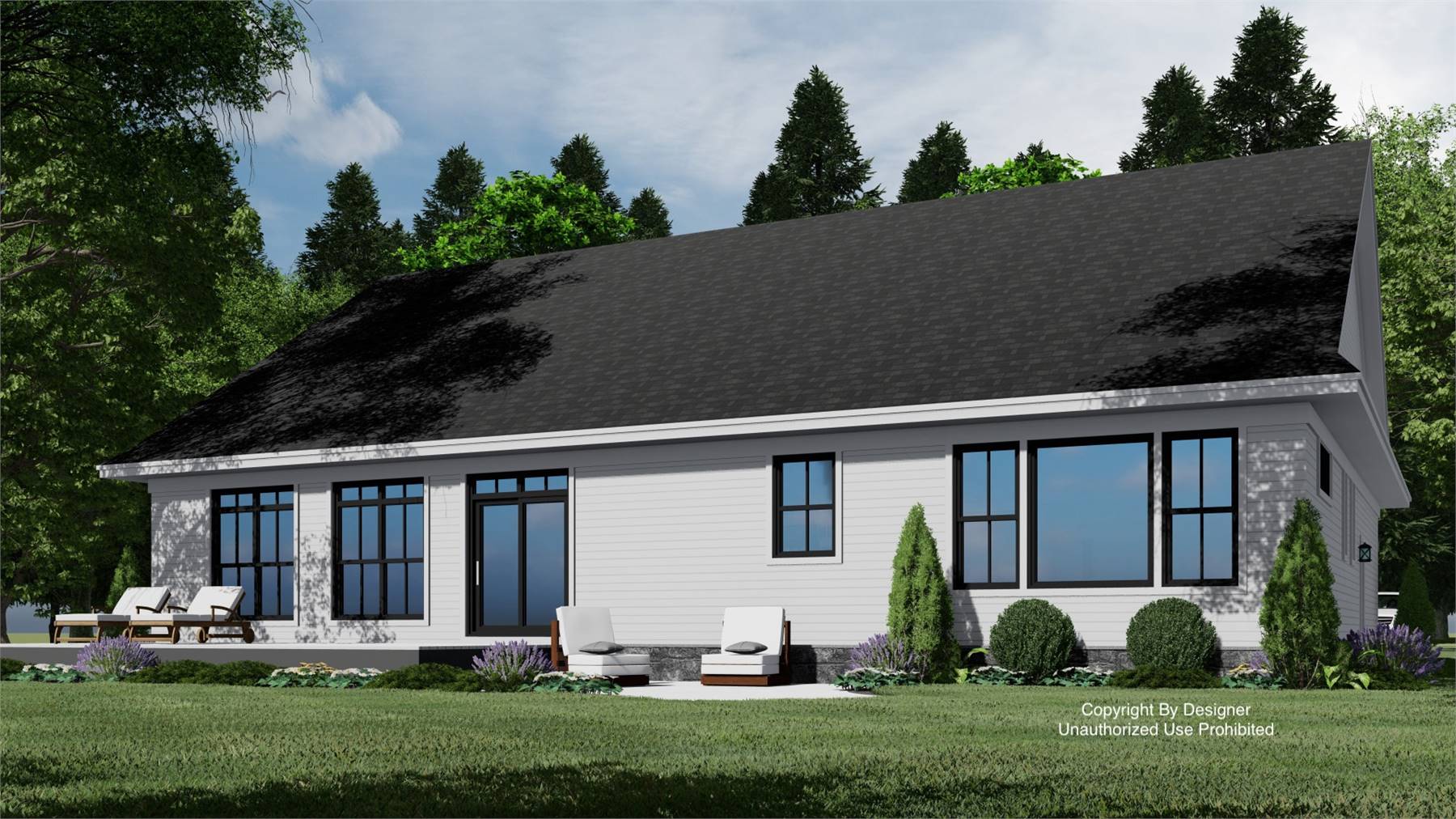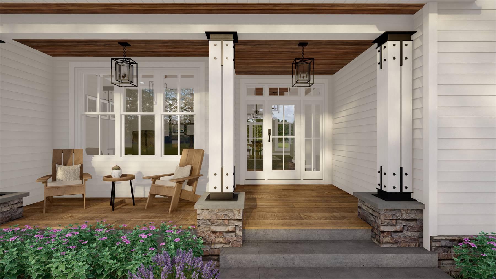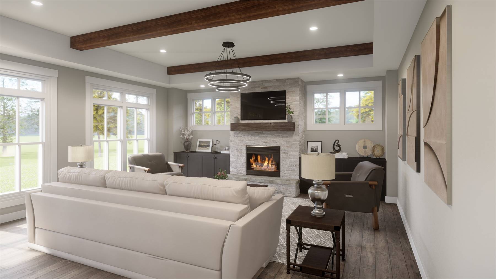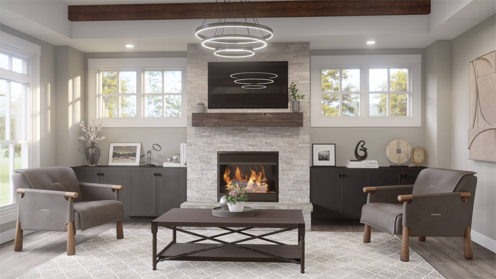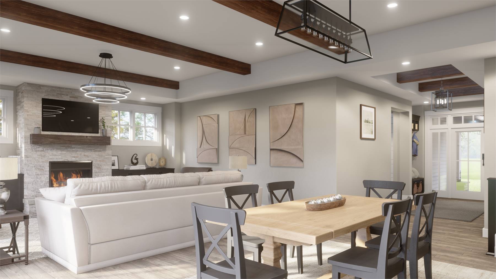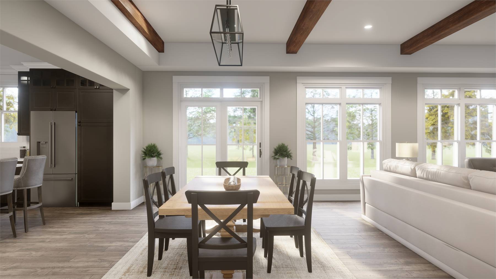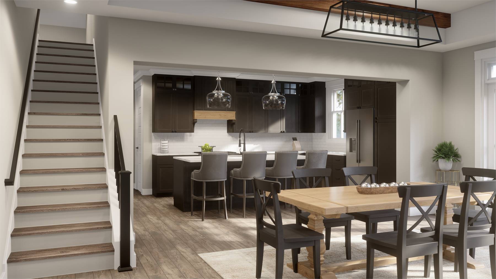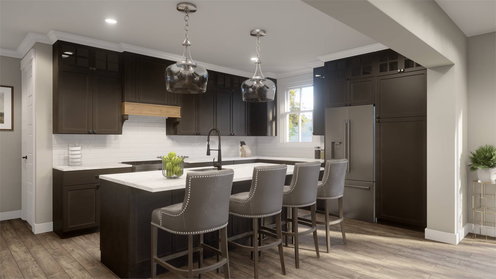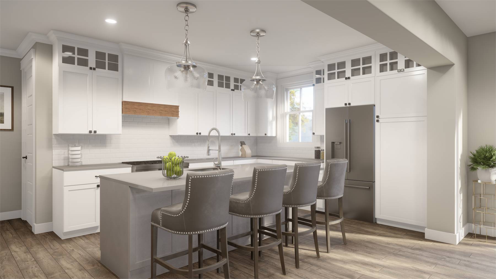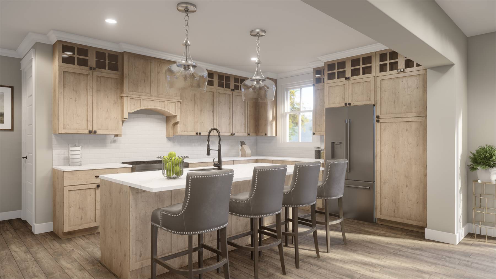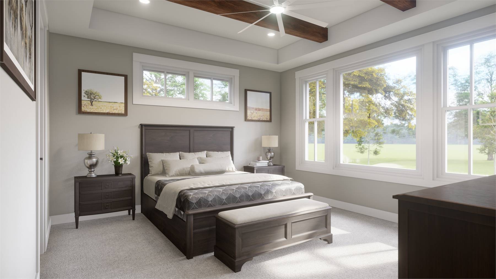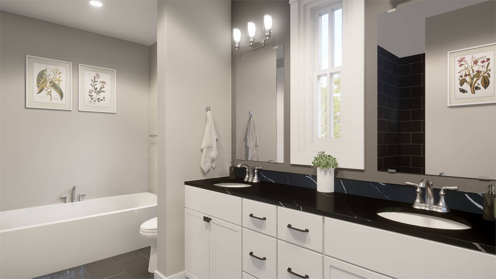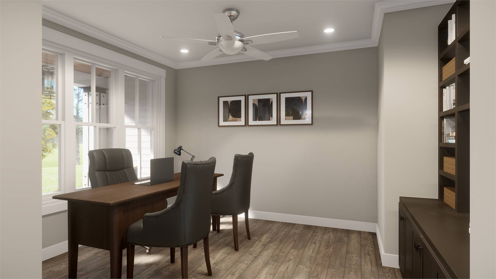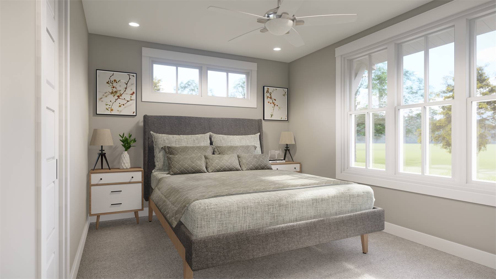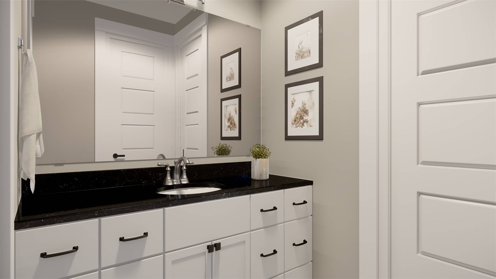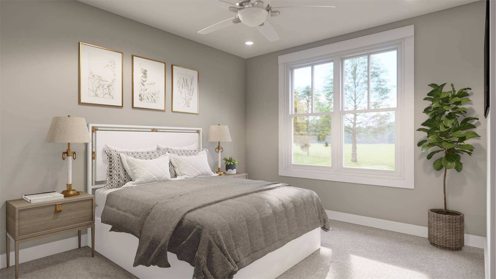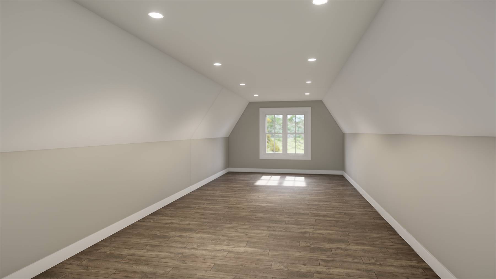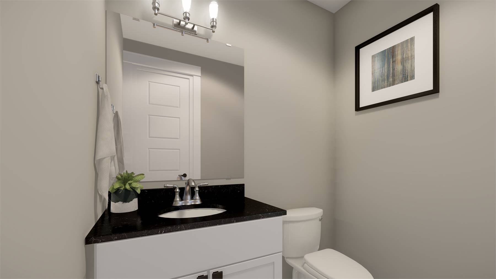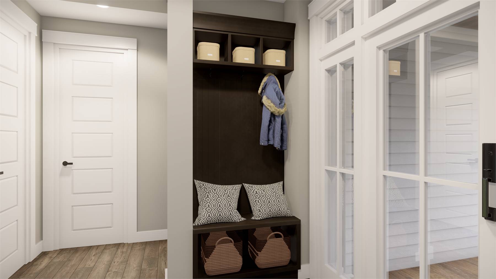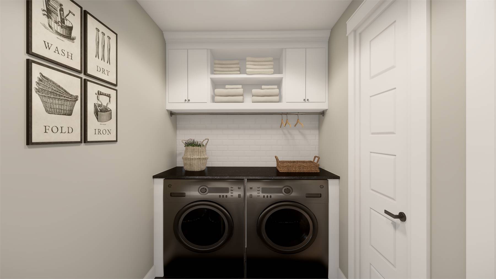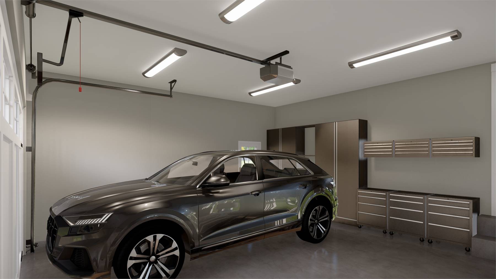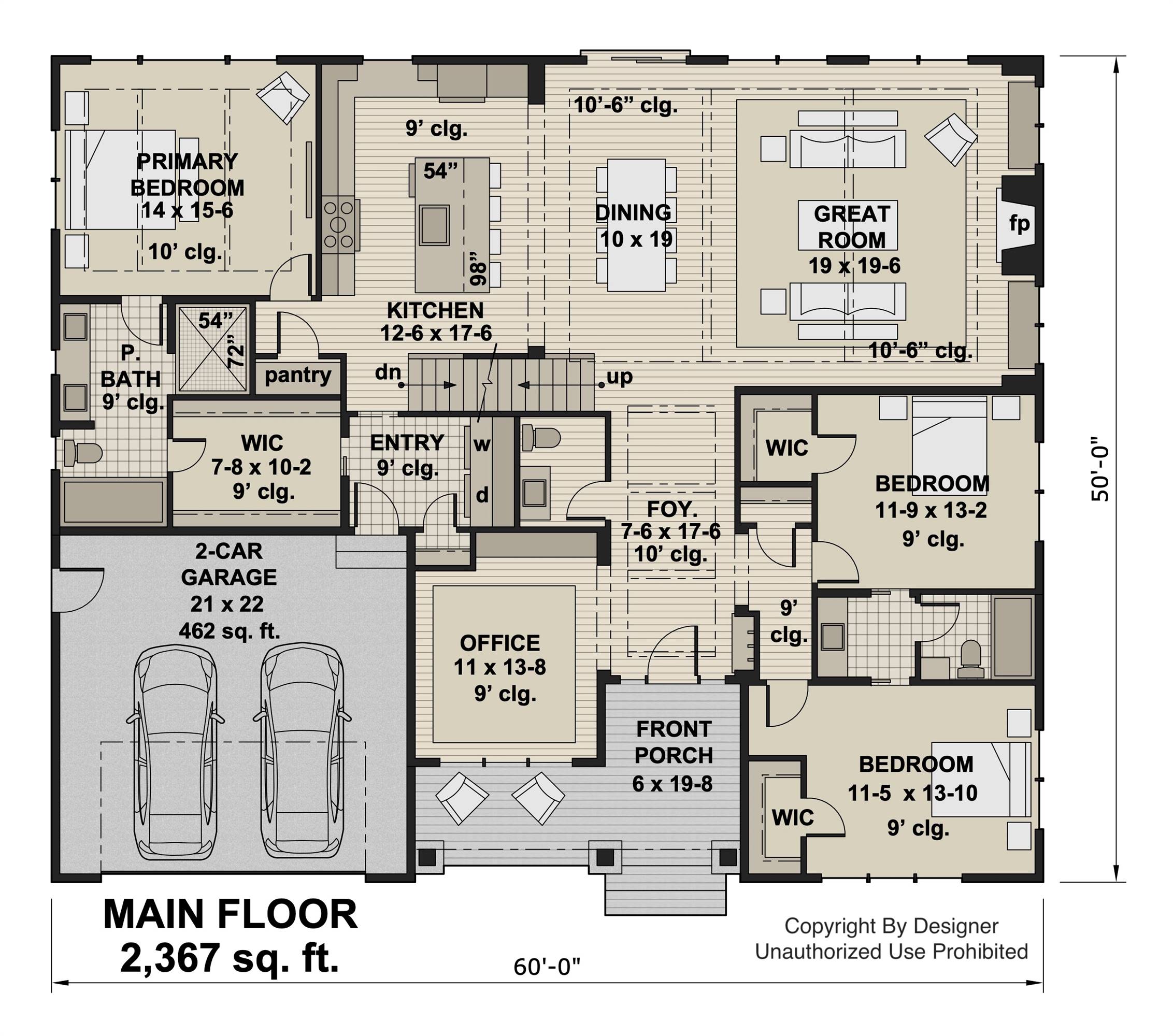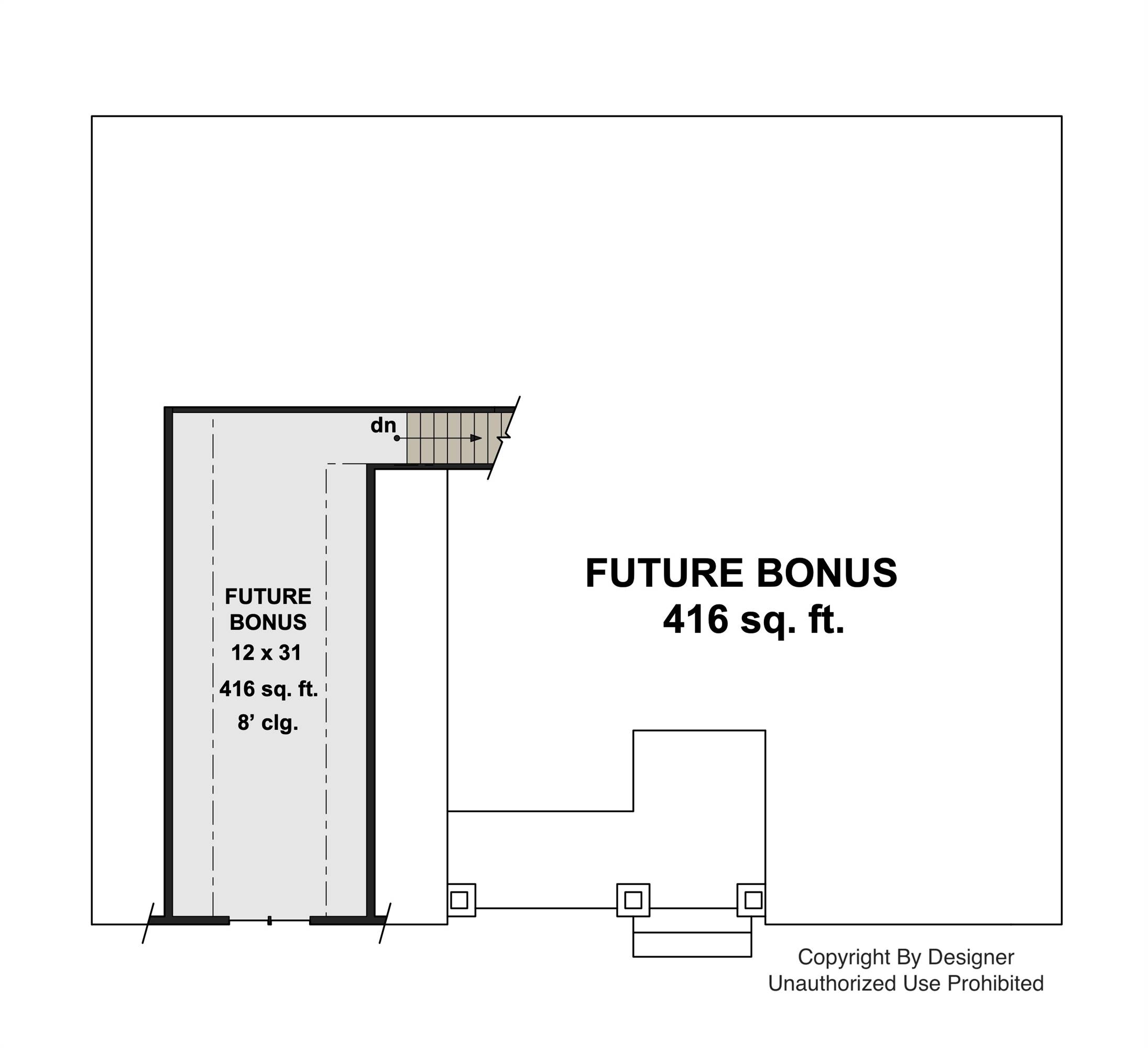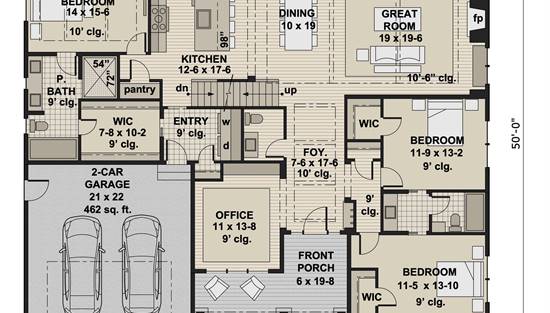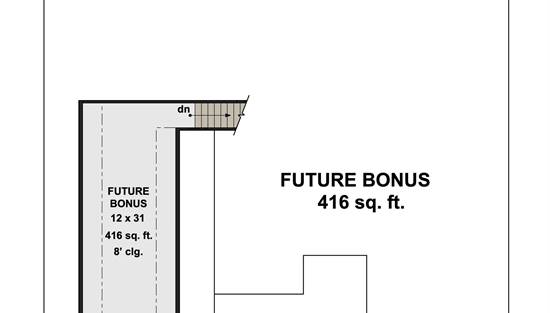- Plan Details
- |
- |
- Print Plan
- |
- Modify Plan
- |
- Reverse Plan
- |
- Cost-to-Build
- |
- View 3D
- |
- Advanced Search
About House Plan 11800:
This 2,366 square foot Modern Farmhouse blends comfort, practicality, and inviting style. A covered front porch sets a welcoming tone, leading into an open layout with a great room and fireplace, dining area, and kitchen centered around a large island. Ample cabinetry and a pantry near the garage entrance make daily routines simple and organized. A front office adds flexibility for work or creative projects. The main floor primary suite provides a private retreat with a spacious walk-in closet and well-appointed bath. Upstairs, two additional bedrooms and a full bathroom support family living, while a 416 square foot bonus room can function as a game room, guest suite, or fitness space. With rustic accents and thoughtful features throughout, this design offers comfort and charm in equal measure.
Plan Details
Key Features
Attached
Bonus Room
Covered Front Porch
Dining Room
Double Vanity Sink
Fireplace
Foyer
Front-entry
Great Room
Home Office
Kitchen Island
Laundry 1st Fl
L-Shaped
Primary Bdrm Main Floor
Mud Room
Open Floor Plan
Outdoor Living Space
Pantry
Peninsula / Eating Bar
Separate Tub and Shower
Split Bedrooms
Vaulted Great Room/Living
Walk-in Closet
Build Beautiful With Our Trusted Brands
Our Guarantees
- Only the highest quality plans
- Int’l Residential Code Compliant
- Full structural details on all plans
- Best plan price guarantee
- Free modification Estimates
- Builder-ready construction drawings
- Expert advice from leading designers
- PDFs NOW!™ plans in minutes
- 100% satisfaction guarantee
- Free Home Building Organizer
.png)
.png)
