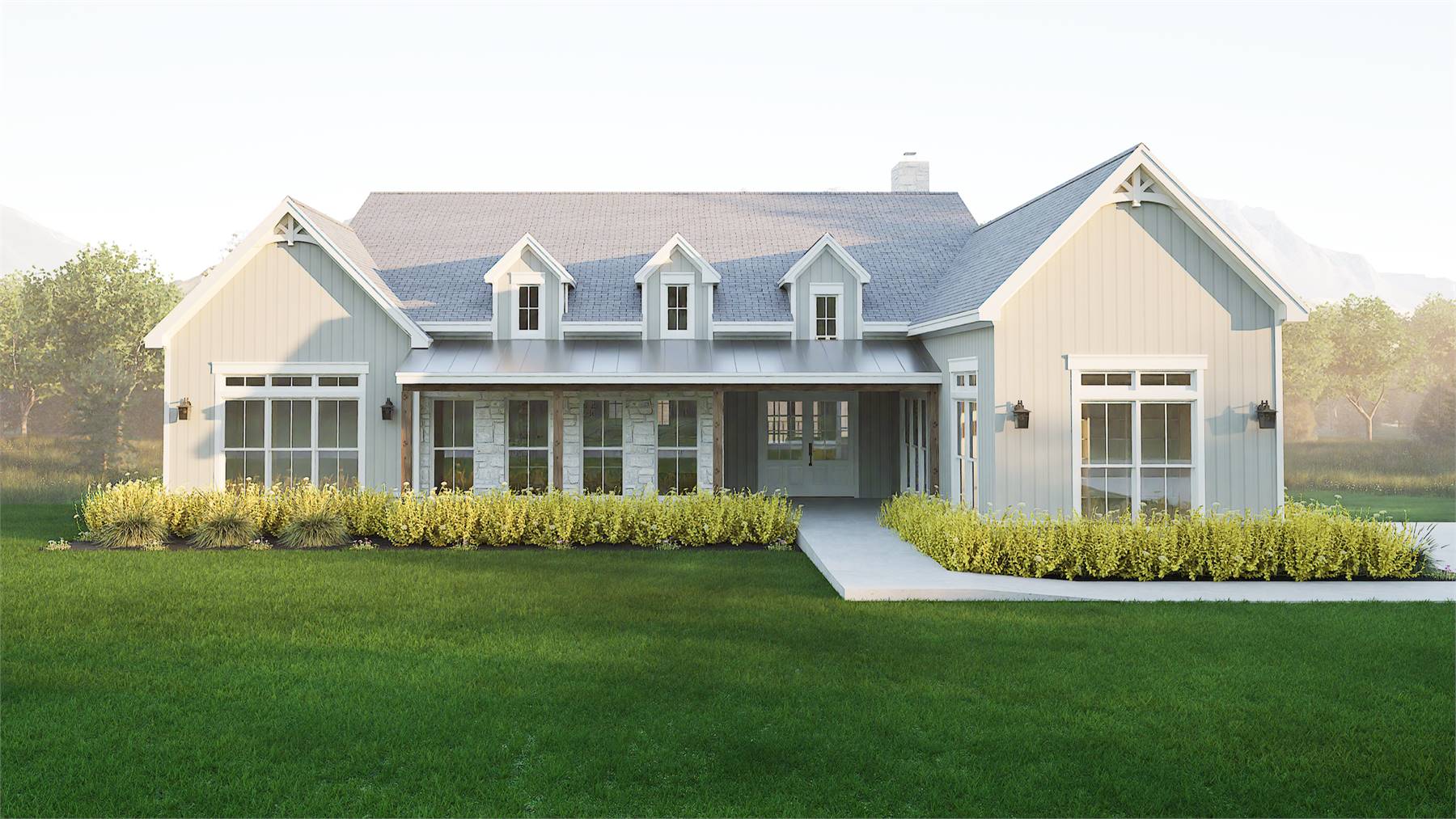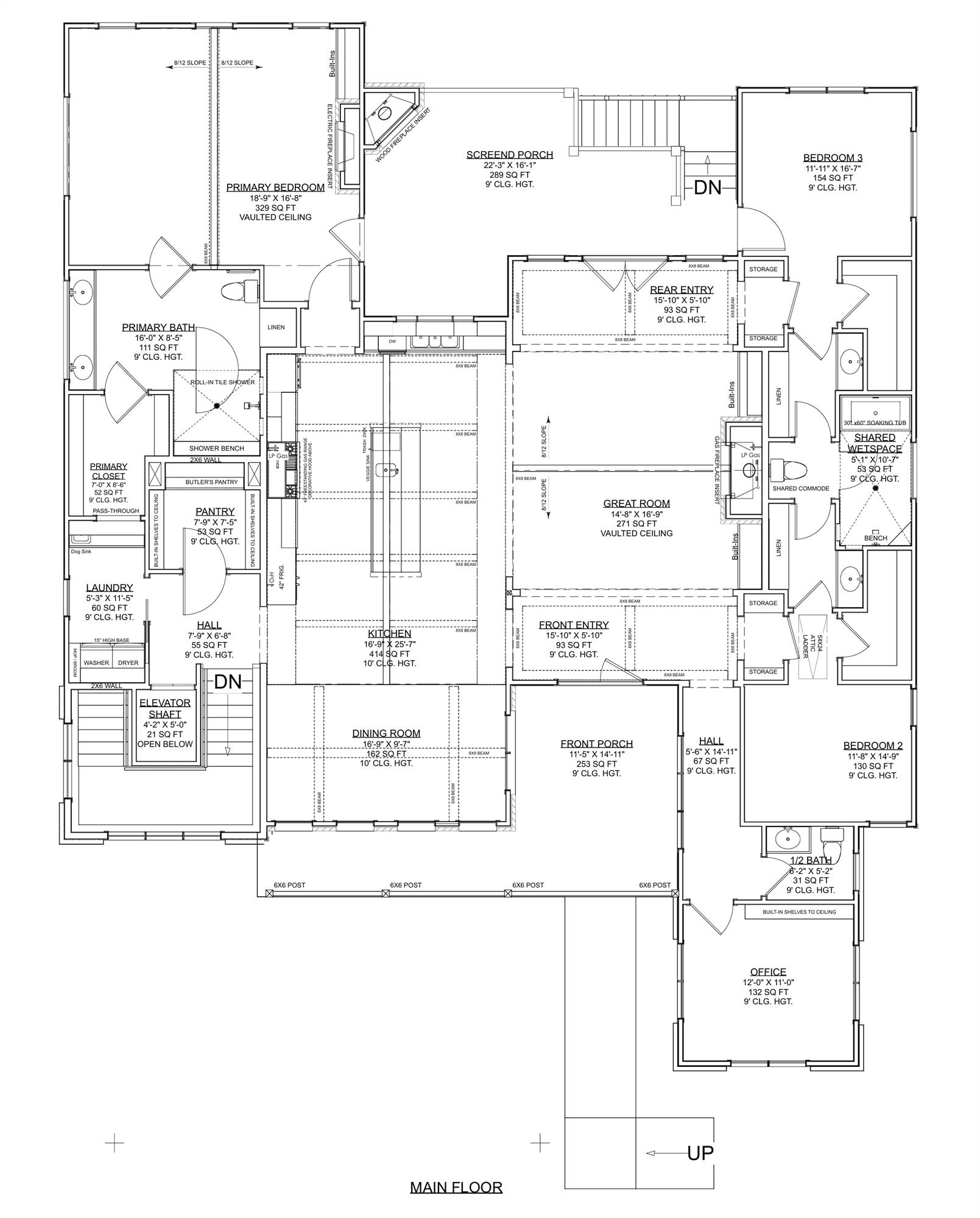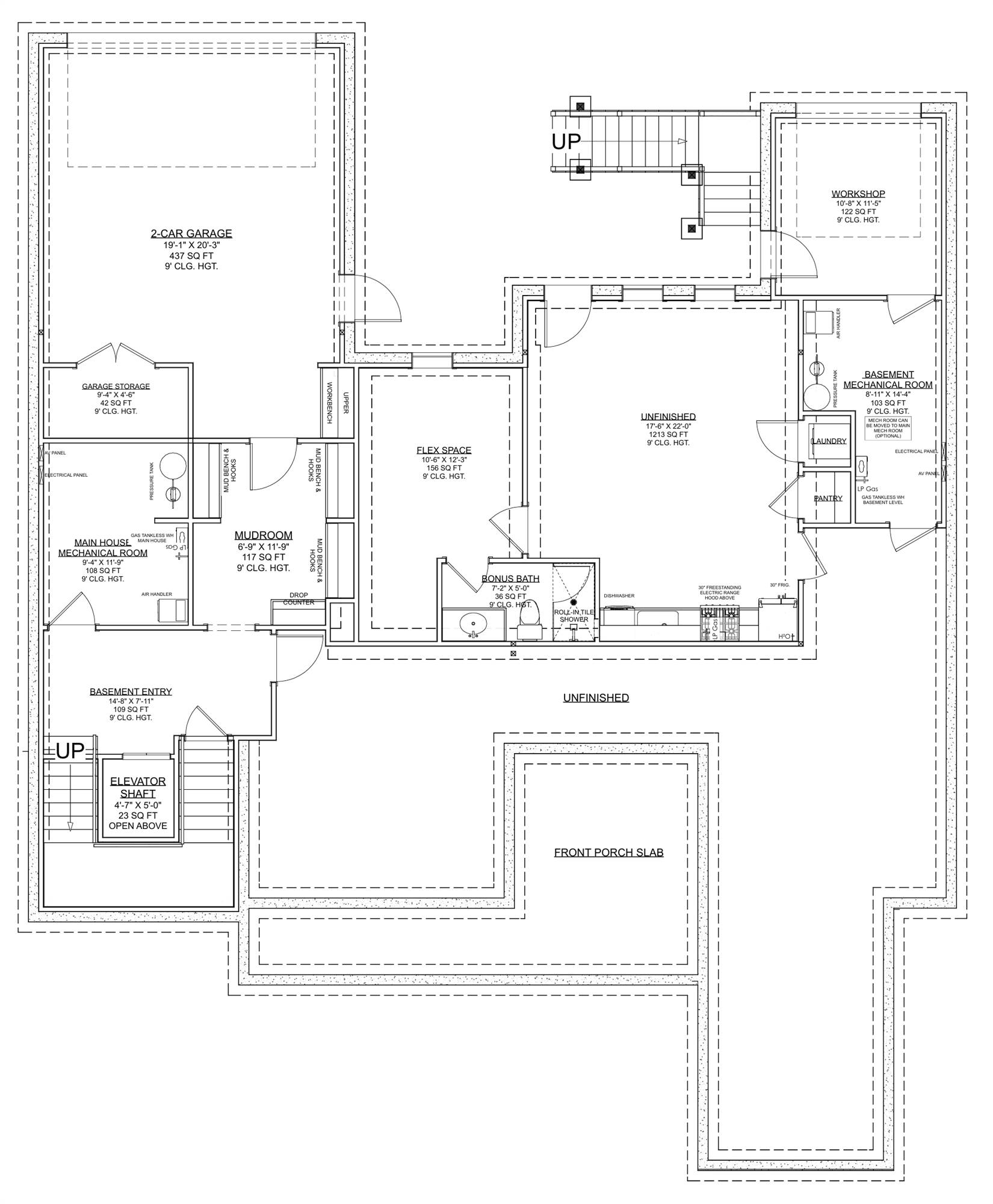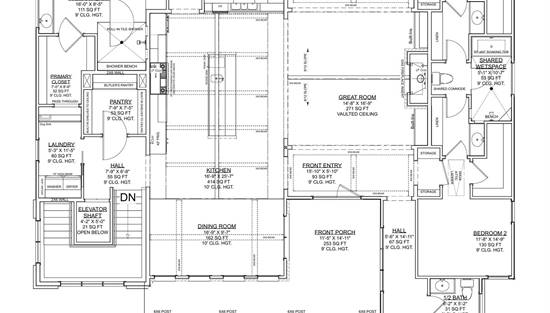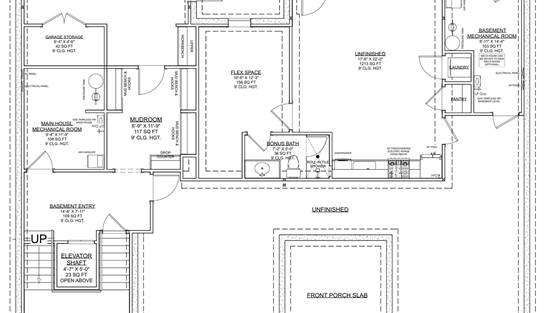- Plan Details
- |
- |
- Print Plan
- |
- Modify Plan
- |
- Reverse Plan
- |
- Cost-to-Build
- |
- View 3D
- |
- Advanced Search
About House Plan 11834:
This charming 4,009 square foot design offers a balanced mix of open living areas and restful private rooms, making it well suited for modern family needs. The kitchen’s island, peninsula seating, and butler’s pantry create a functional and welcoming hub that naturally connects to the dining room and great room. Outdoor living is encouraged with a covered front porch and a spacious rear porch that expands gathering options. The main-floor primary bedroom provides comfort with its double vanity bath and walk-in closet, while the split-bedroom layout keeps secondary rooms quiet and separate. Practical spaces such as the home office, mud room, and first-floor laundry enhance everyday efficiency. The lower level adds opportunities for customization with a rec room, unfinished areas, and a workshop designed for creative projects. With its inviting layout and flexible spaces, this home provides a warm foundation for enjoyable daily living.
Plan Details
Key Features
Attached
Butler's Pantry
Covered Front Porch
Dining Room
Double Vanity Sink
Fireplace
Great Room
Home Office
Kitchen Island
Laundry 1st Fl
L-Shaped
Primary Bdrm Main Floor
Mud Room
Outdoor Living Space
Peninsula / Eating Bar
Rear Porch
Rear-entry
Rec Room
Split Bedrooms
Suited for corner lot
Unfinished Space
Walk-in Closet
Workshop
Build Beautiful With Our Trusted Brands
Our Guarantees
- Only the highest quality plans
- Int’l Residential Code Compliant
- Full structural details on all plans
- Best plan price guarantee
- Free modification Estimates
- Builder-ready construction drawings
- Expert advice from leading designers
- PDFs NOW!™ plans in minutes
- 100% satisfaction guarantee
- Free Home Building Organizer
