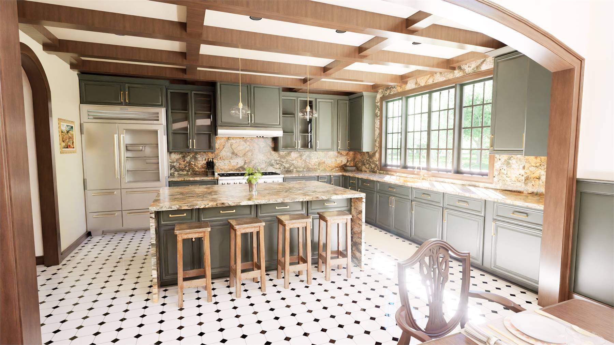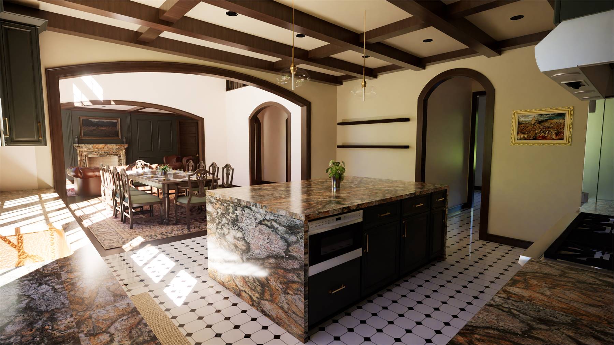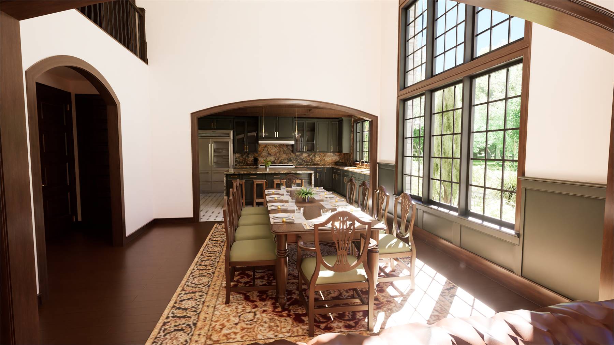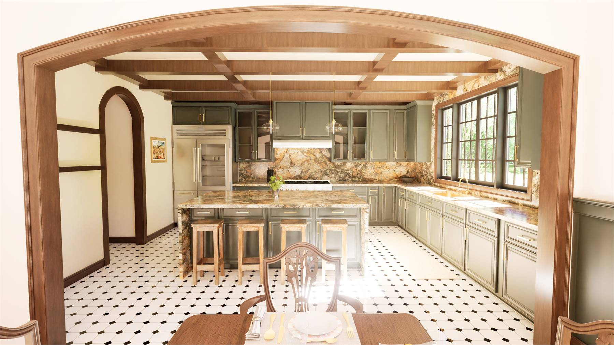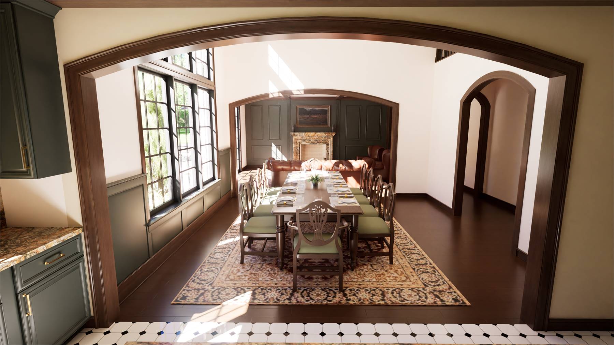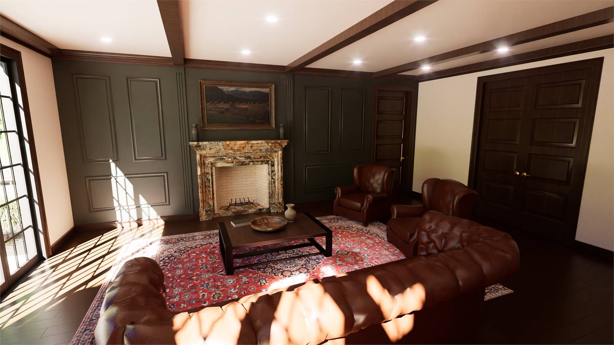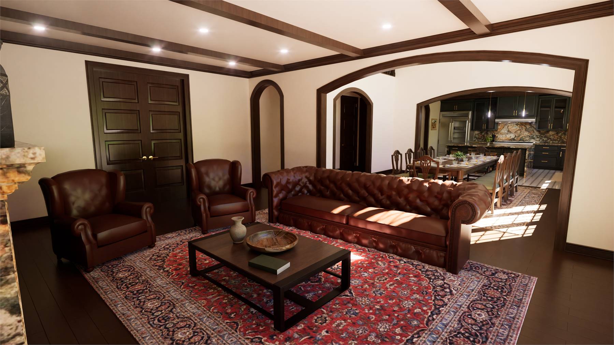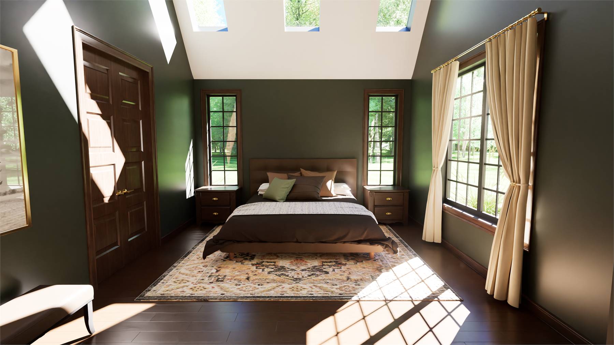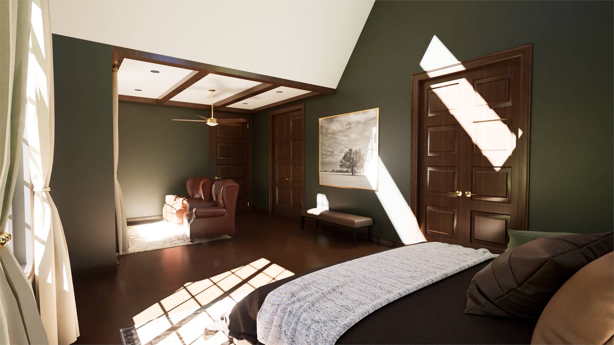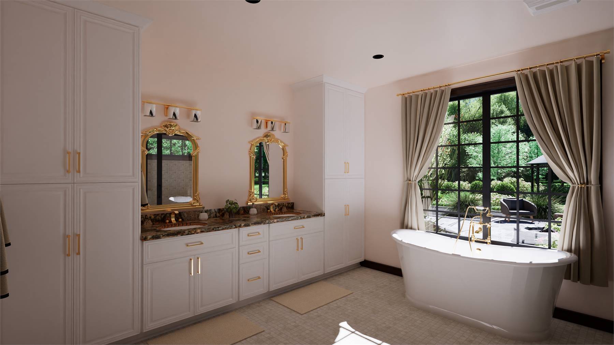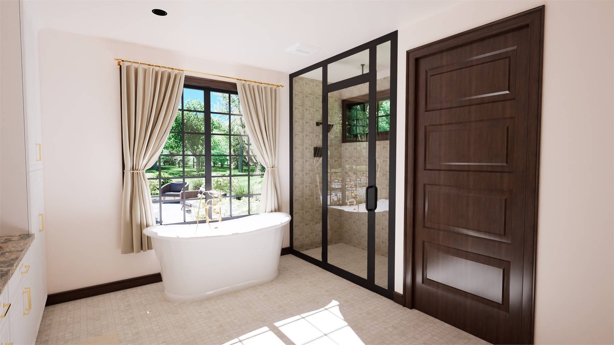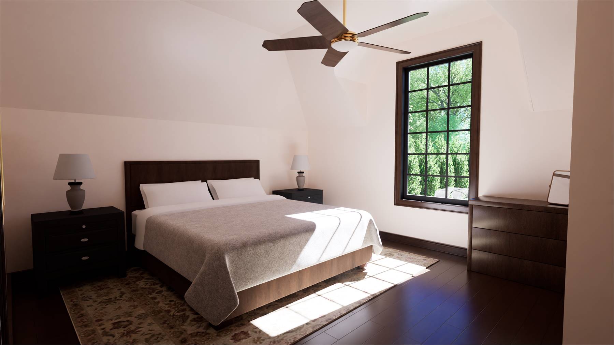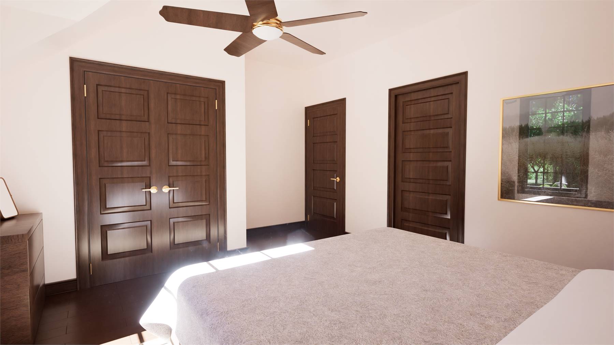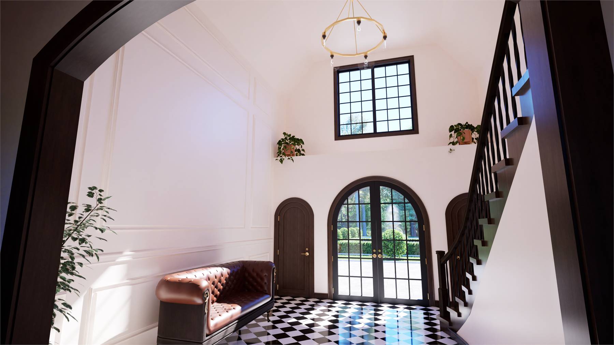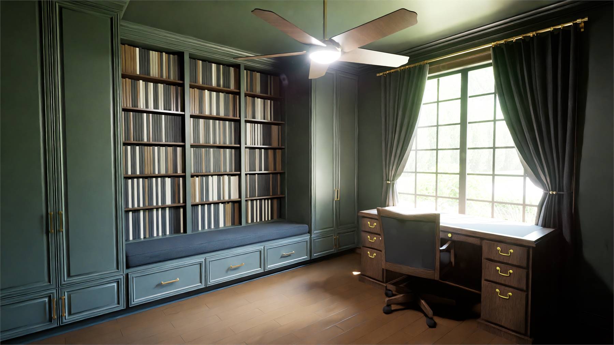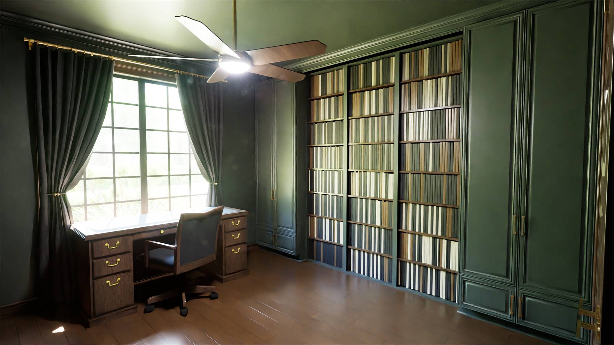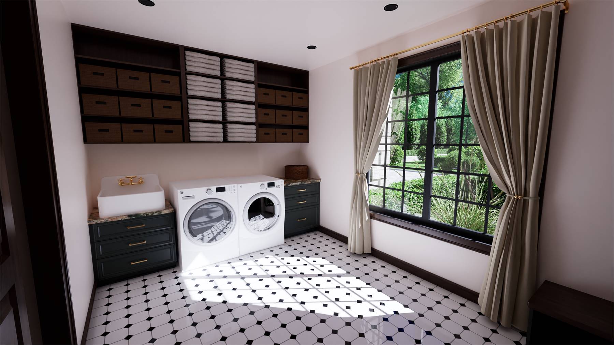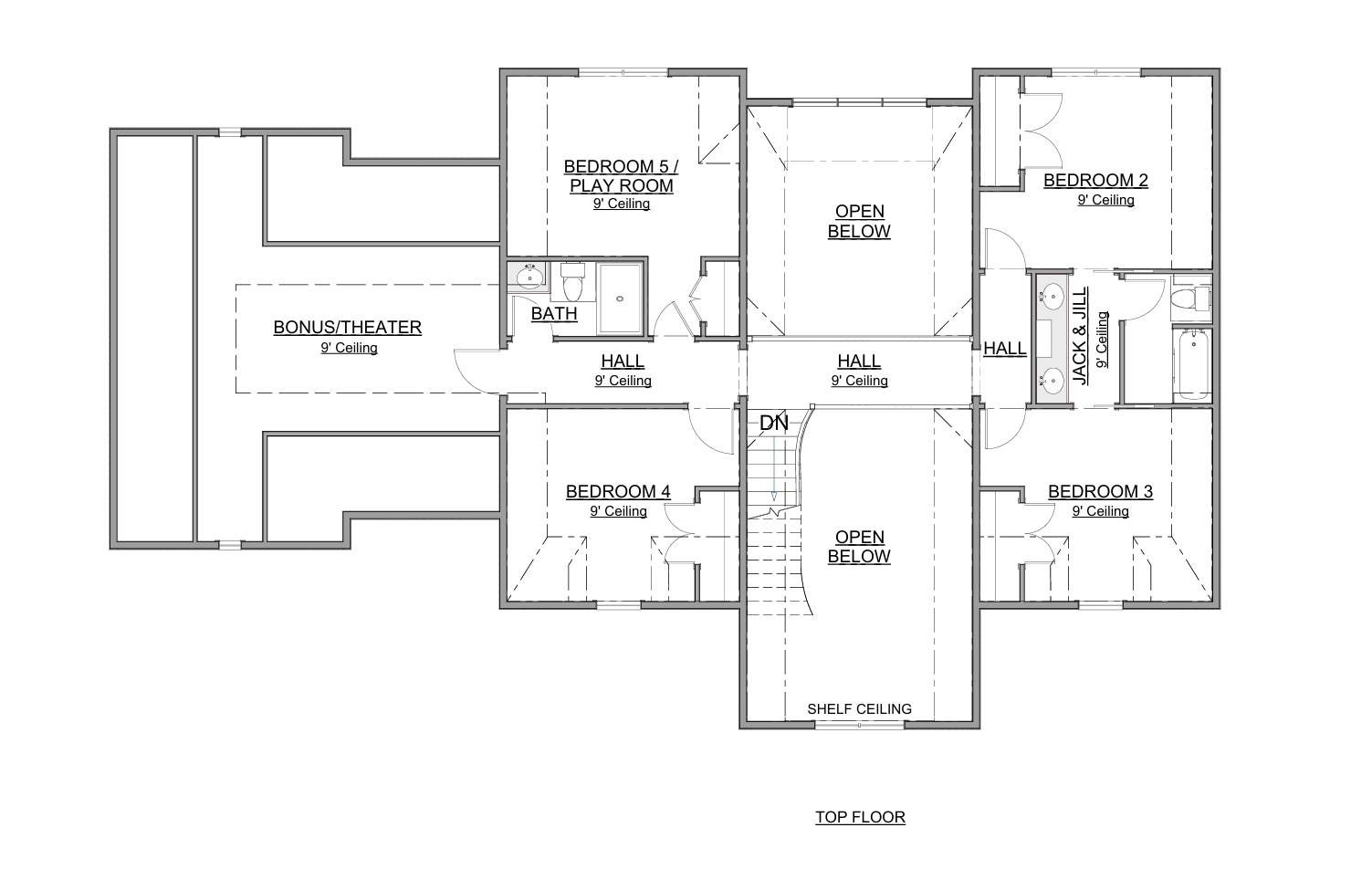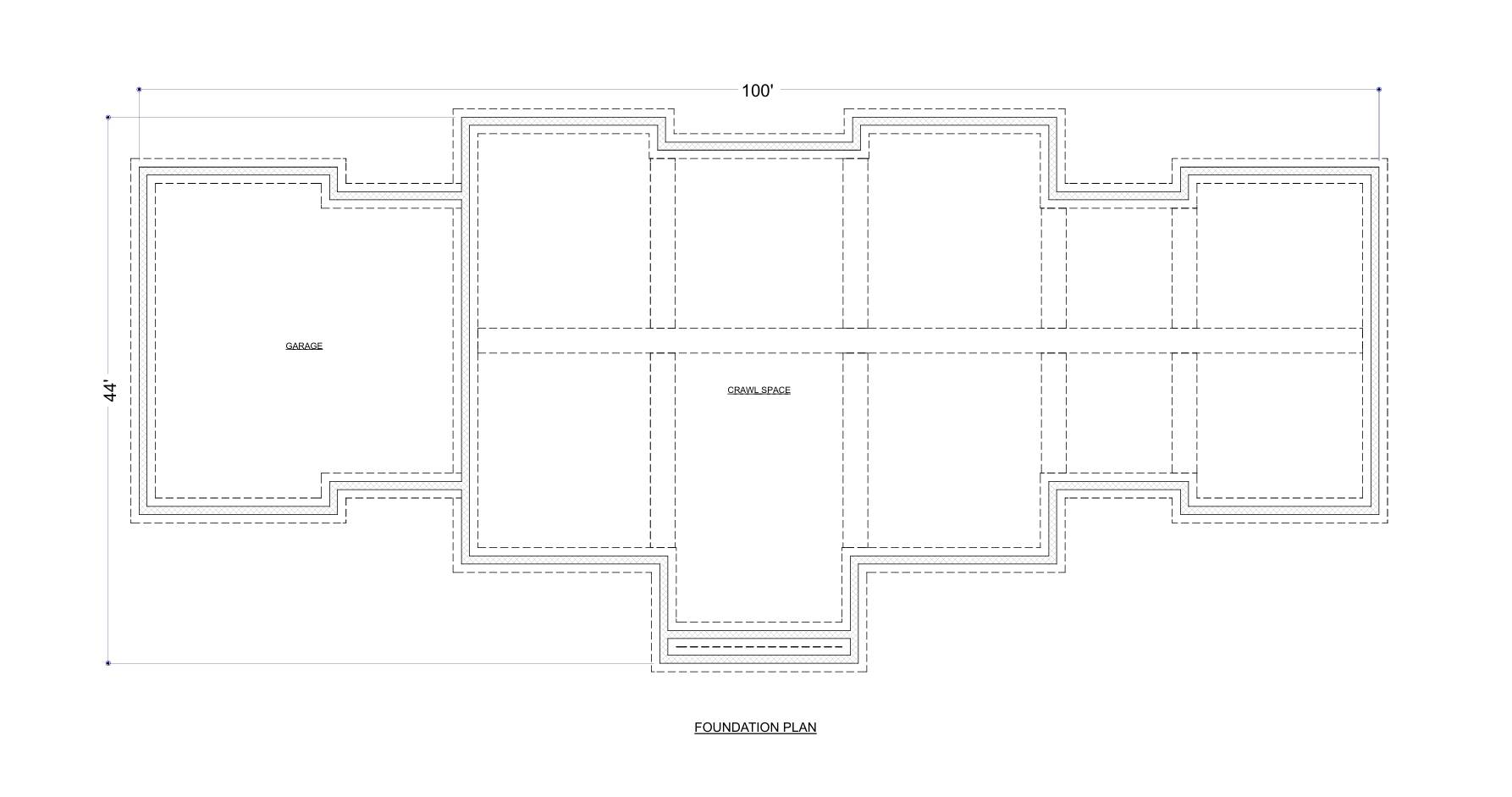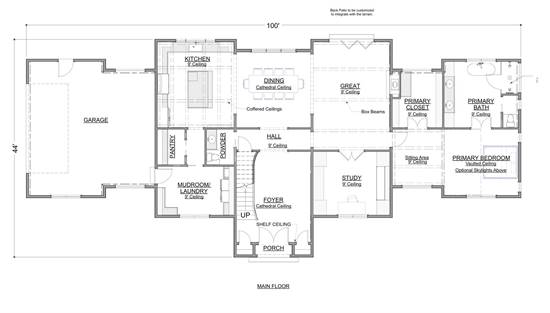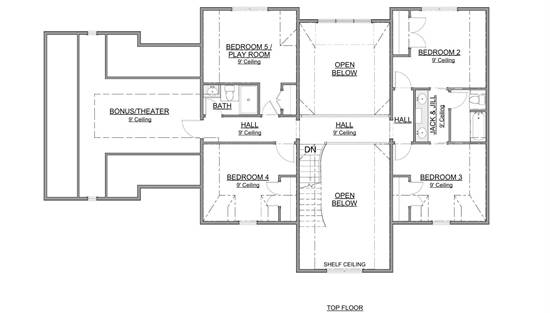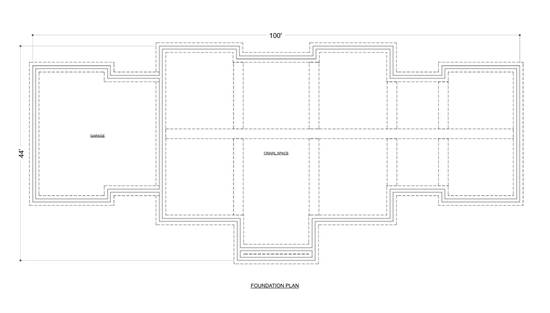- Plan Details
- |
- |
- Print Plan
- |
- Modify Plan
- |
- Reverse Plan
- |
- Cost-to-Build
- |
- View 3D
- |
- Advanced Search
About House Plan 11856:
This charming 3,753 square feet design creates a warm family atmosphere with a spacious great room at its heart and a kitchen arranged for easy movement and conversation. The main-floor primary suite brings comfort with its sitting area, two walk-in closets, and a relaxing bath that invites quiet, end-of-day unwinding. The dining room and foyer add a sense of openness, while the mud room and walk-in pantry make everyday routines smoother. Upstairs, a collection of bedrooms and bonus spaces offers a flexible layout for guests, hobbies, or growing families. A dedicated library/media room and large recreation room give even more room to personalize the home. Front and rear porches provide cozy outdoor settings for morning coffee or evening gatherings. Altogether, the layout blends spaciousness and warmth, offering a home that feels inviting the moment you step inside.
Plan Details
Key Features
Attached
Bonus Room
Dining Room
Double Vanity Sink
Fireplace
Foyer
Front Porch
Great Room
Kitchen Island
Laundry 1st Fl
Library/Media Rm
L-Shaped
Primary Bdrm Main Floor
Mud Room
Peninsula / Eating Bar
Rear Porch
Rec Room
Separate Tub and Shower
Side-entry
Sitting Area
Split Bedrooms
Suited for corner lot
Vaulted Primary
Walk-in Closet
Walk-in Pantry
Build Beautiful With Our Trusted Brands
Our Guarantees
- Only the highest quality plans
- Int’l Residential Code Compliant
- Full structural details on all plans
- Best plan price guarantee
- Free modification Estimates
- Builder-ready construction drawings
- Expert advice from leading designers
- PDFs NOW!™ plans in minutes
- 100% satisfaction guarantee
- Free Home Building Organizer
.png)
.png)



















