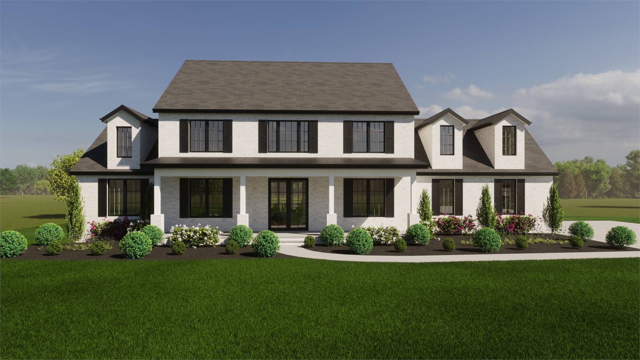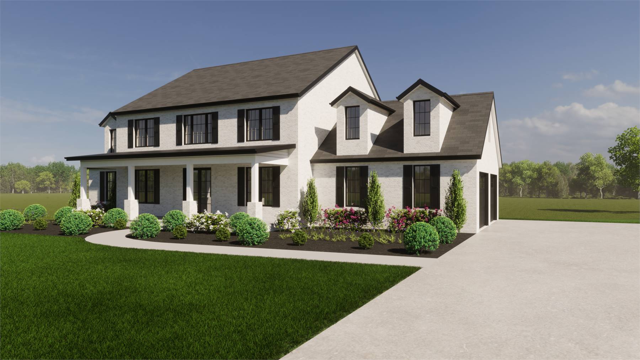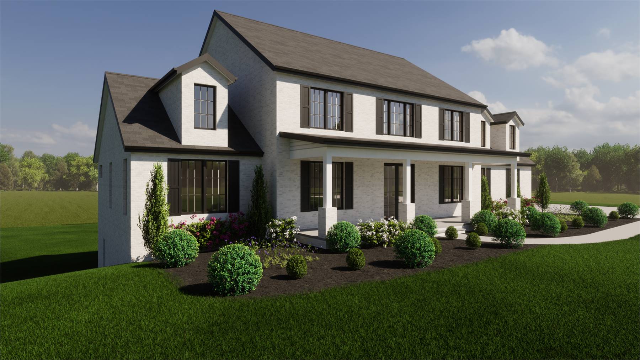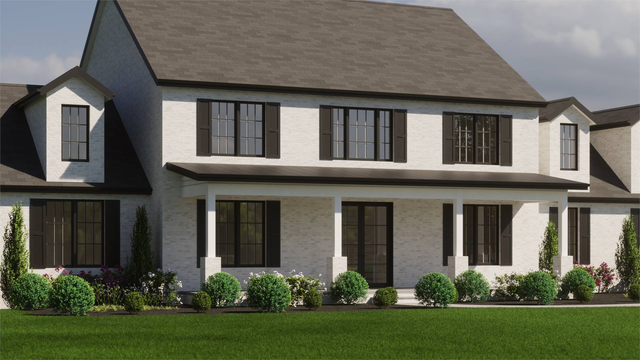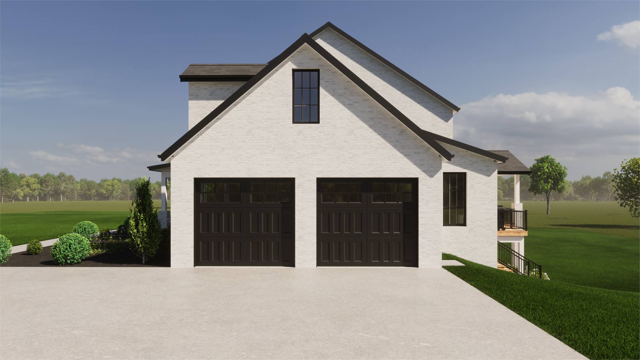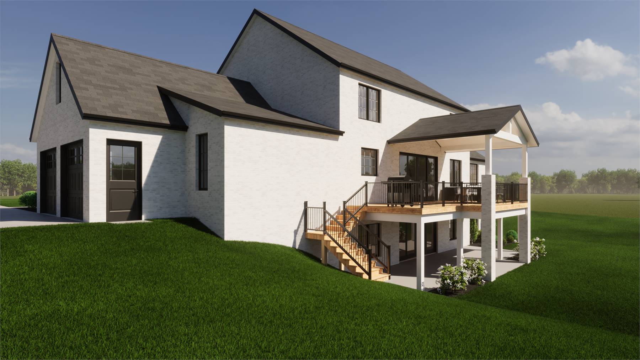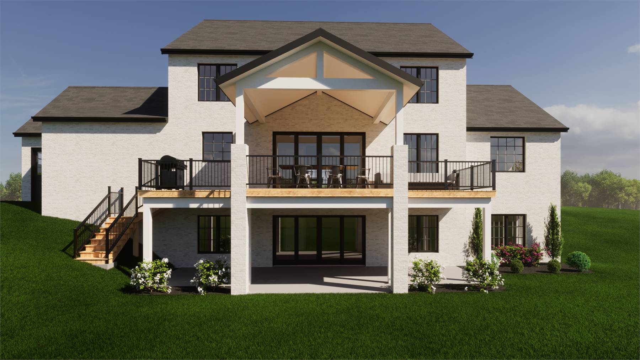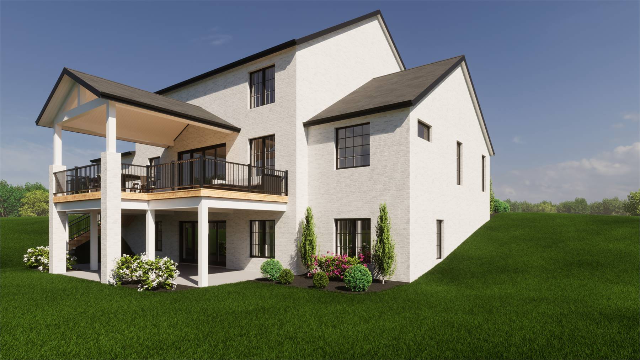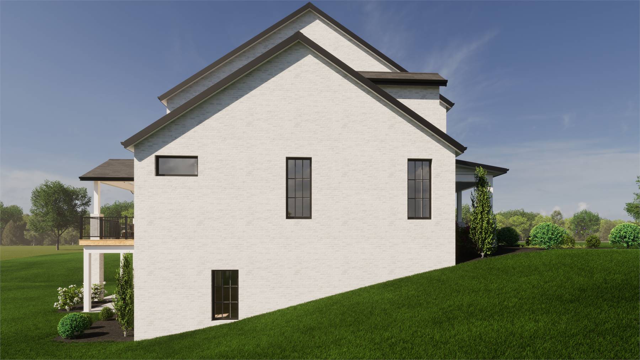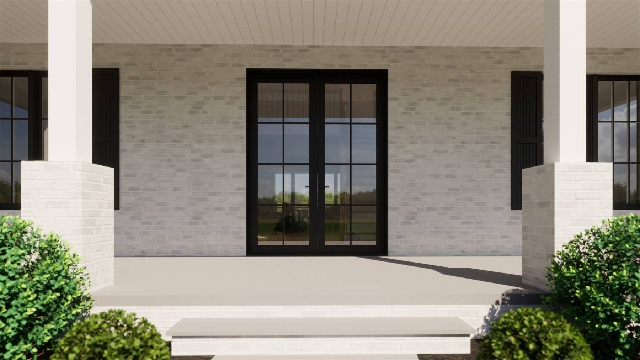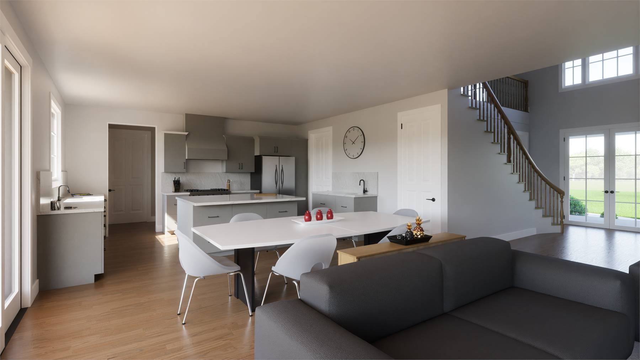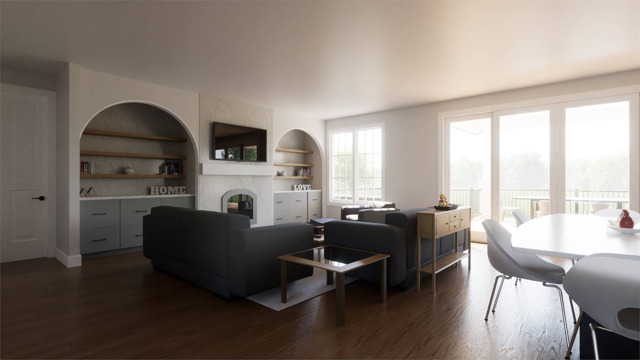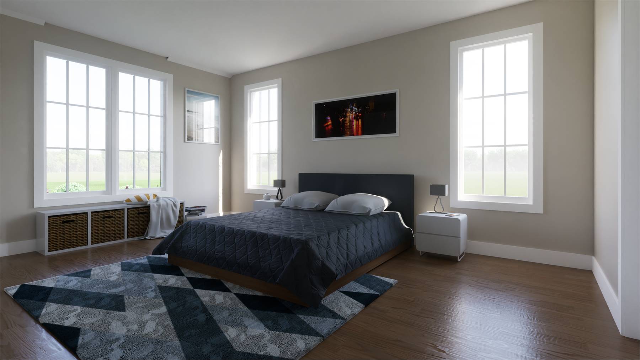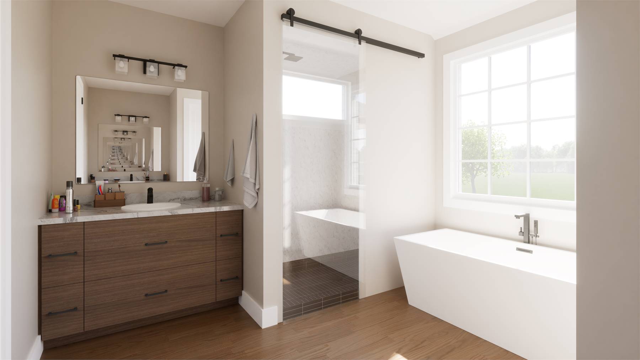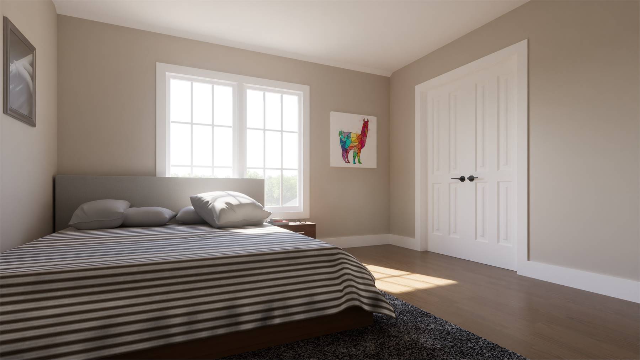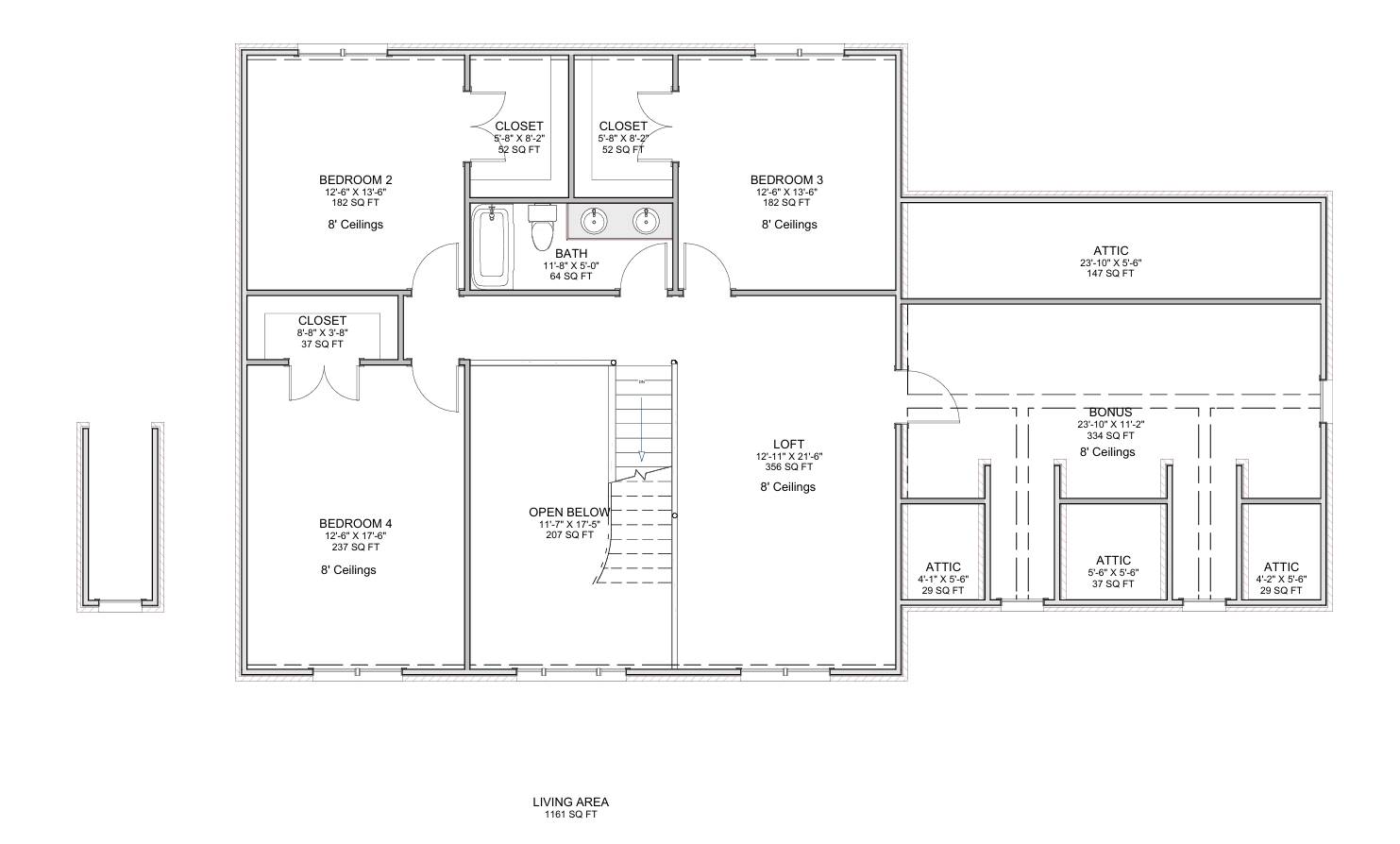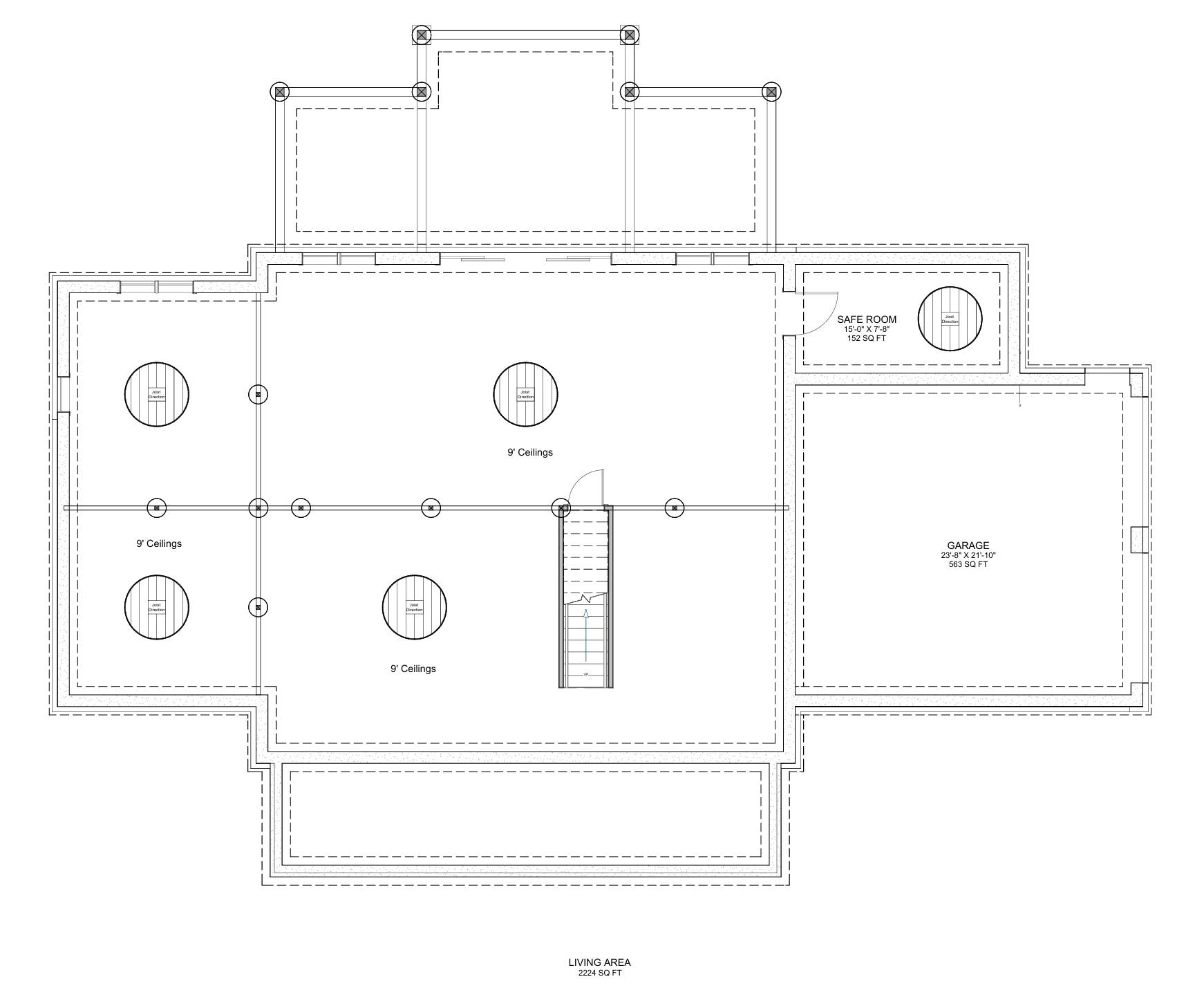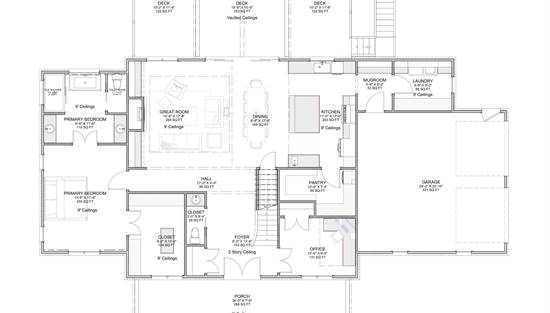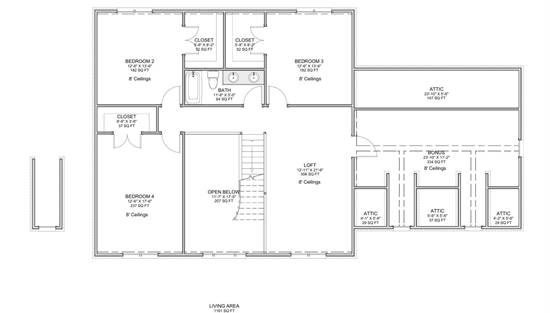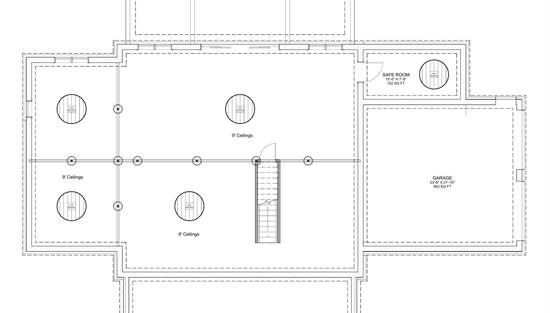- Plan Details
- |
- |
- Print Plan
- |
- Modify Plan
- |
- Reverse Plan
- |
- Cost-to-Build
- |
- View 3D
- |
- Advanced Search
About House Plan 11857:
This charming 3,052 square feet design balances comfortable gathering areas with quiet personal spaces, creating a layout that adapts easily to family routines. The great room anchors the main floor with plenty of light and room to unwind, while the kitchen’s island, pantry, and butler’s pantry support both everyday meals and special occasions. The main-floor primary suite provides a restful retreat with its spacious bath and walk-in closet. Upstairs, the loft and bonus room offer flexible space for work, play, or relaxation, complemented by additional bedrooms that suit family or guests. A welcoming foyer and dedicated home office add thoughtful touches to the flow of the home. The covered porches and expansive deck extend living outdoors, making it easy to enjoy fresh air throughout the year. This plan brings together comfort, warmth, and flexibility in a way that makes settling in feel effortless and inviting.
Plan Details
Key Features
Attached
Bonus Room
Butler's Pantry
Covered Front Porch
Covered Rear Porch
Deck
Dining Room
Double Vanity Sink
Fireplace
Foyer
Great Room
Home Office
Kitchen Island
Laundry 1st Fl
Loft / Balcony
L-Shaped
Primary Bdrm Main Floor
Mud Room
Peninsula / Eating Bar
Separate Tub and Shower
Side-entry
Split Bedrooms
Suited for corner lot
Walk-in Closet
Build Beautiful With Our Trusted Brands
Our Guarantees
- Only the highest quality plans
- Int’l Residential Code Compliant
- Full structural details on all plans
- Best plan price guarantee
- Free modification Estimates
- Builder-ready construction drawings
- Expert advice from leading designers
- PDFs NOW!™ plans in minutes
- 100% satisfaction guarantee
- Free Home Building Organizer
.png)
.png)
