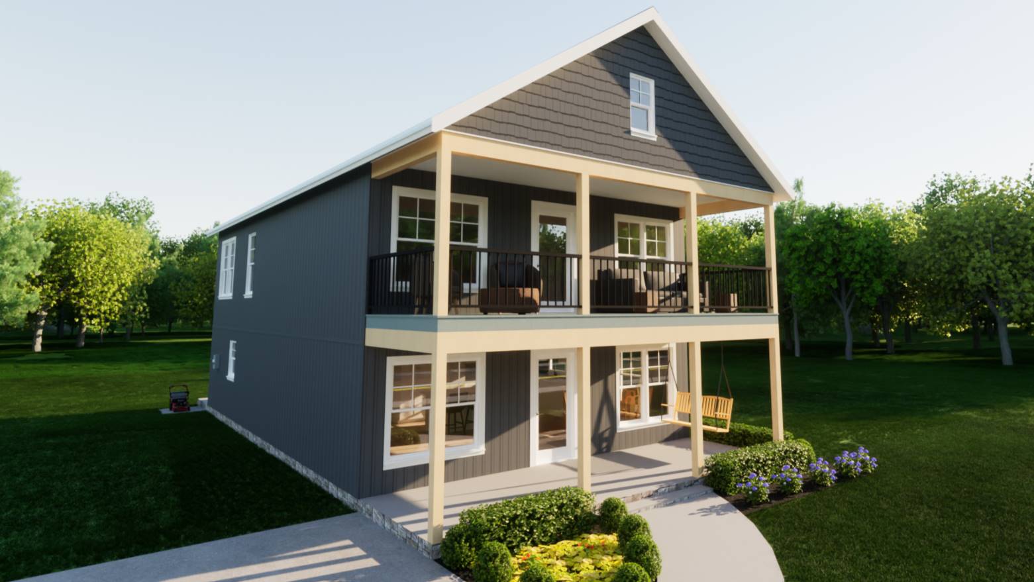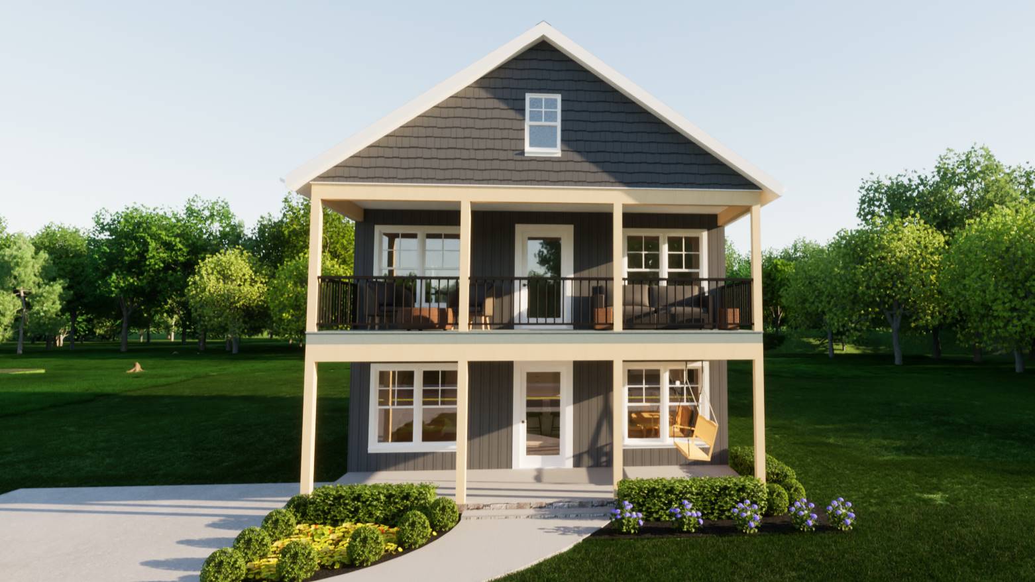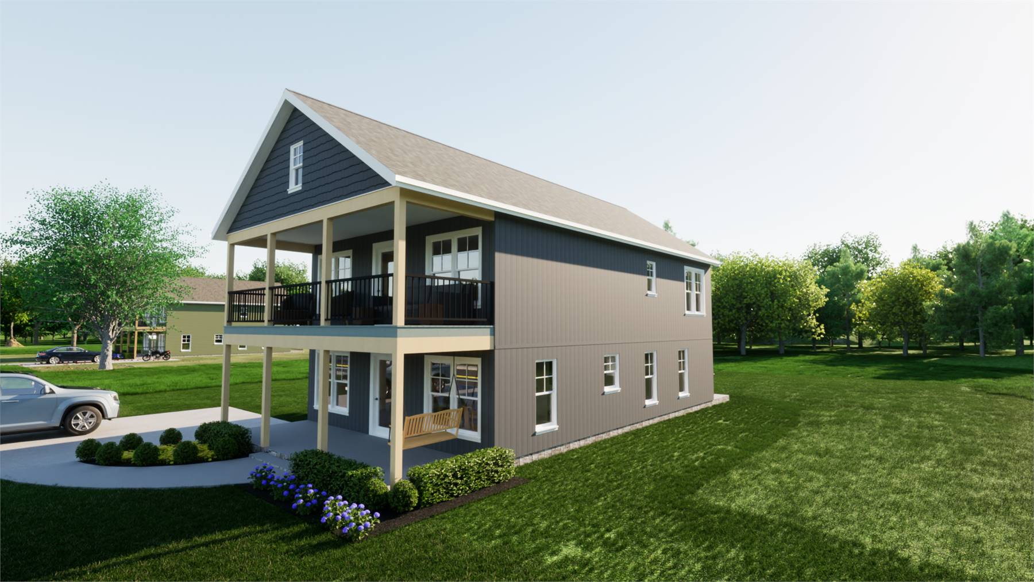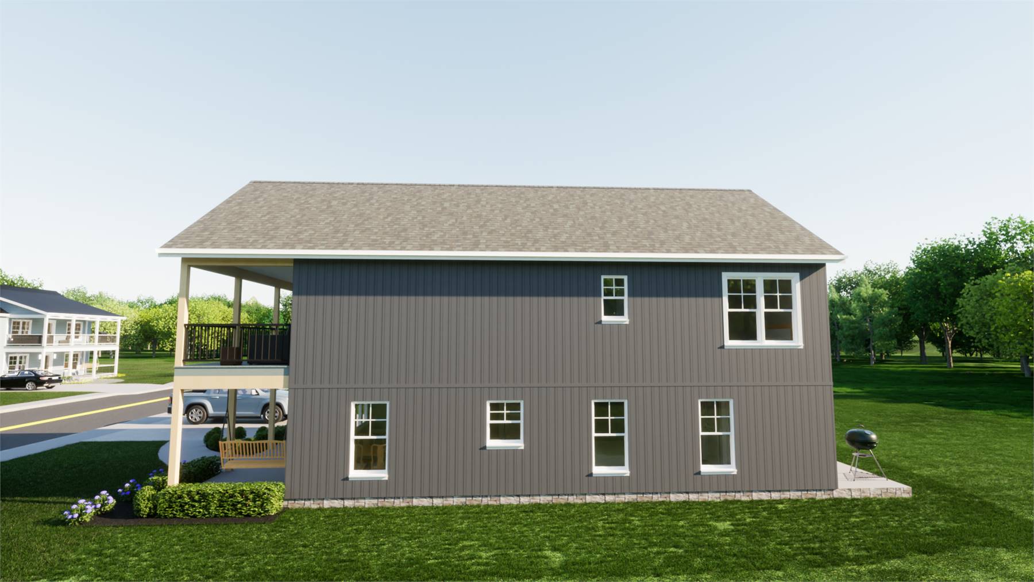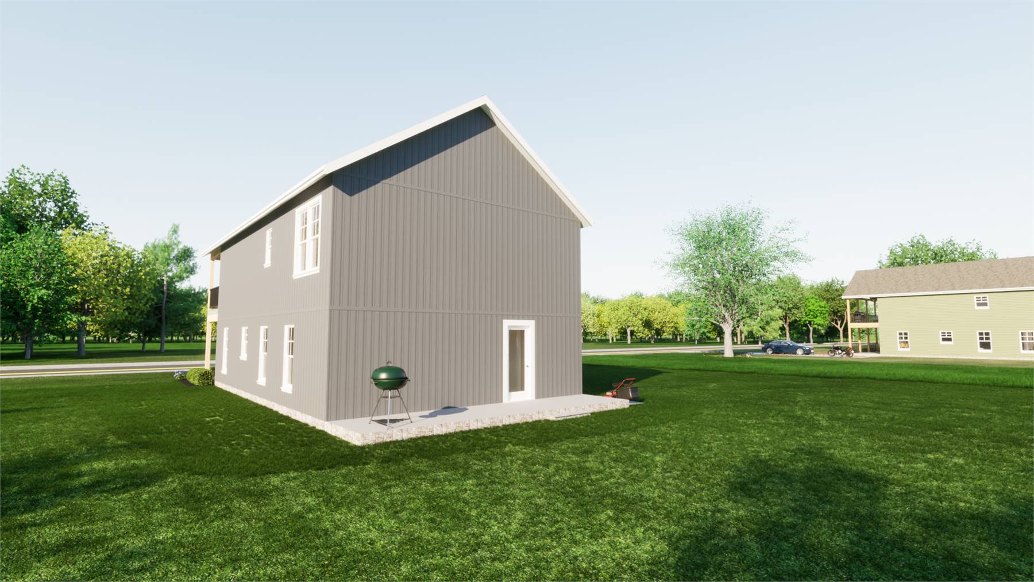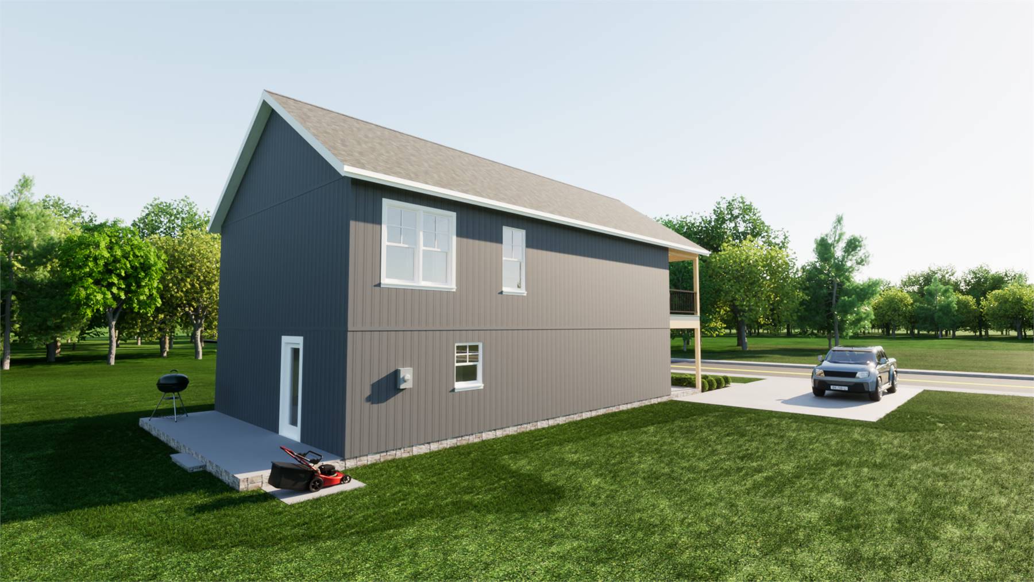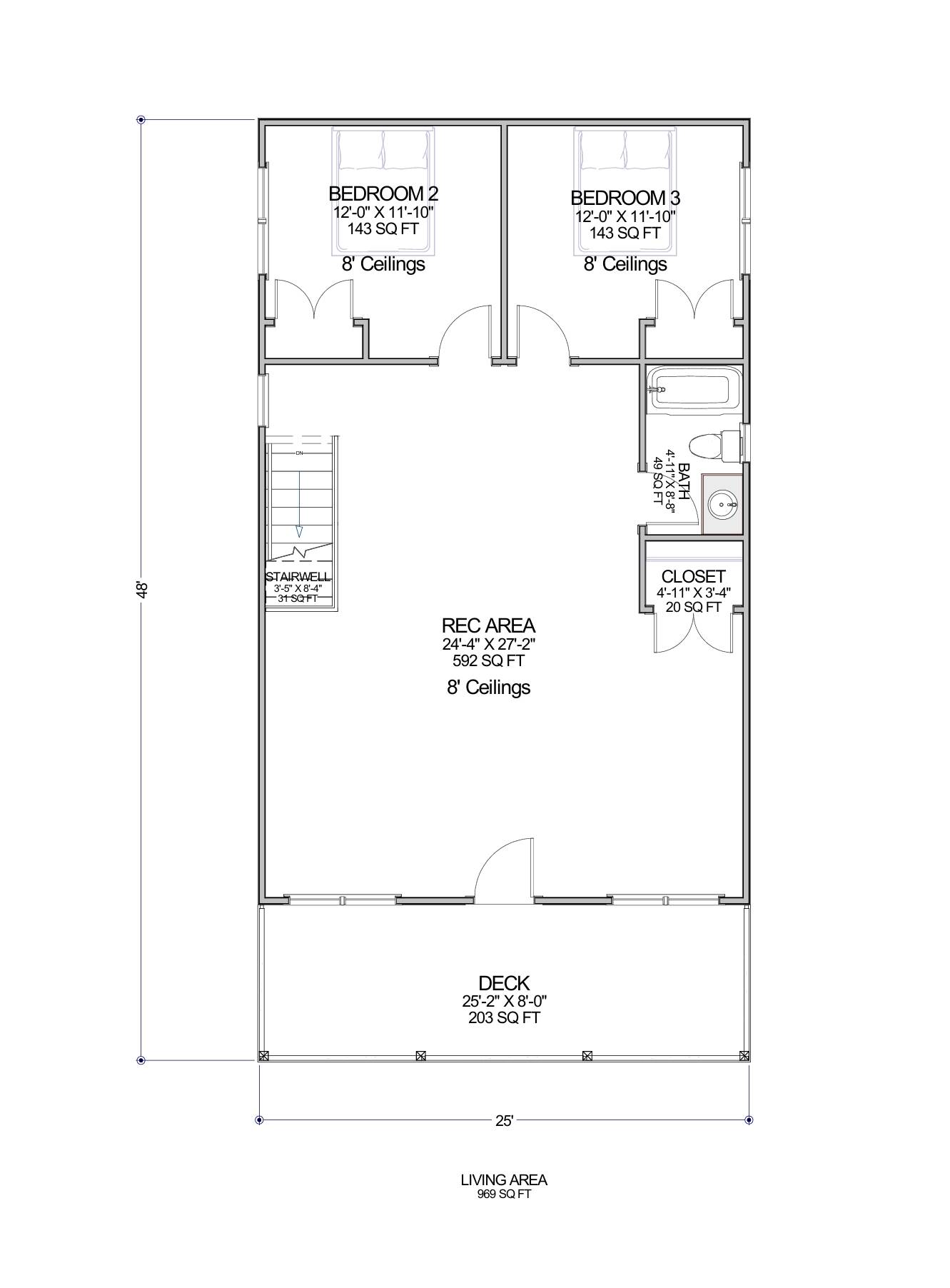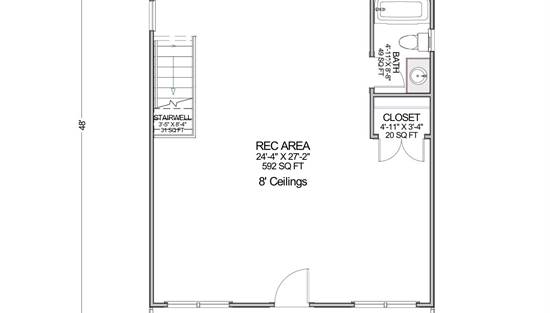- Plan Details
- |
- |
- Print Plan
- |
- Modify Plan
- |
- Reverse Plan
- |
- Cost-to-Build
- |
- View 3D
- |
- Advanced Search
About House Plan 11921:
This charming 1,969 square feet plan offers a welcoming layout designed to support both quiet evenings and lively family moments. The L-shaped kitchen includes a central island, peninsula with eating bar, and a pantry that keeps essentials close and organized. The connected dining and family rooms create an open gathering space filled with natural flow and light. The primary bedroom on the main floor provides convenience and privacy, complete with a large walk-in closet. Two upstairs bedrooms expand the home’s flexibility, while the rec room and added storage space make daily life more functional. With inviting porches in the front and back, this home encourages relaxed outdoor living and creates a warm, comfortable setting for anyone seeking a practical and enjoyable design.
Plan Details
Key Features
Covered Front Porch
Dining Room
Family Room
Kitchen Island
Laundry 1st Fl
L-Shaped
Primary Bdrm Main Floor
Pantry
Peninsula / Eating Bar
Rear Porch
Rec Room
Split Bedrooms
Storage Space
Suited for corner lot
Walk-in Closet
Build Beautiful With Our Trusted Brands
Our Guarantees
- Only the highest quality plans
- Int’l Residential Code Compliant
- Full structural details on all plans
- Best plan price guarantee
- Free modification Estimates
- Builder-ready construction drawings
- Expert advice from leading designers
- PDFs NOW!™ plans in minutes
- 100% satisfaction guarantee
- Free Home Building Organizer
.png)
.png)
