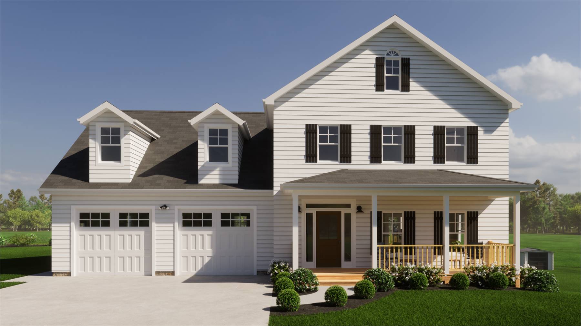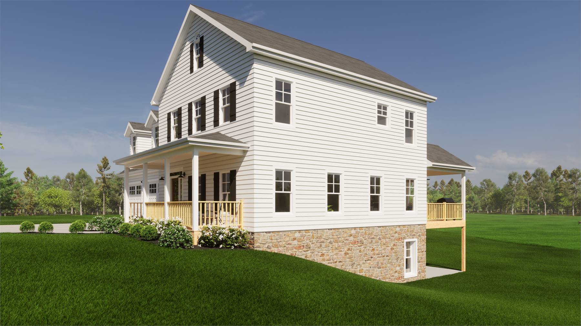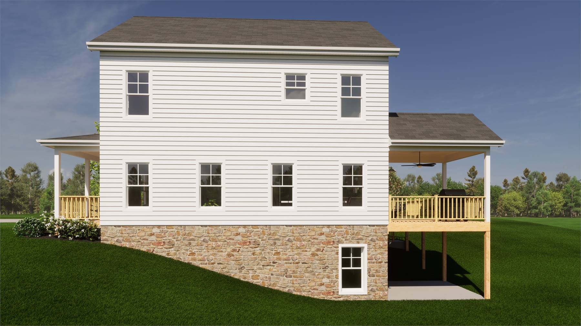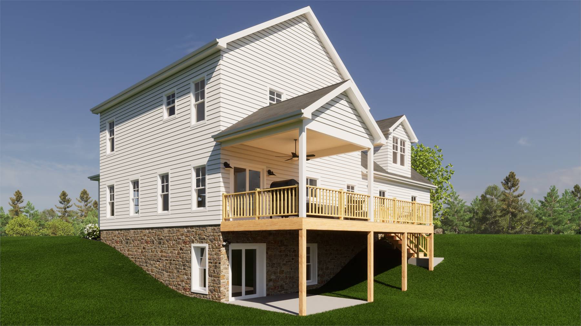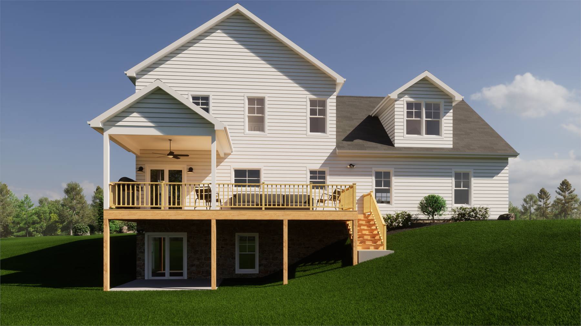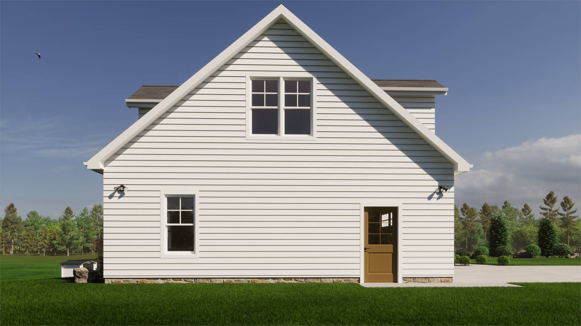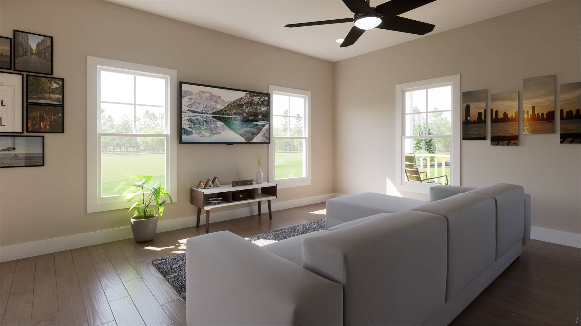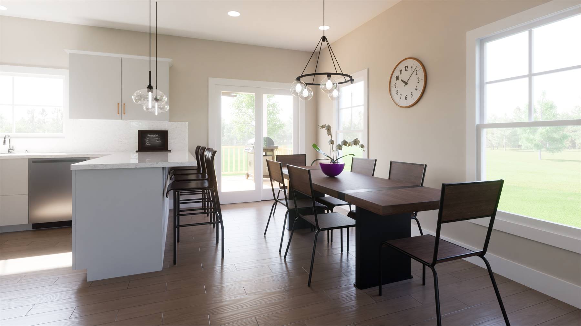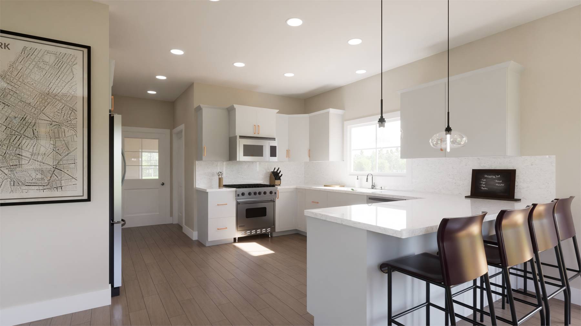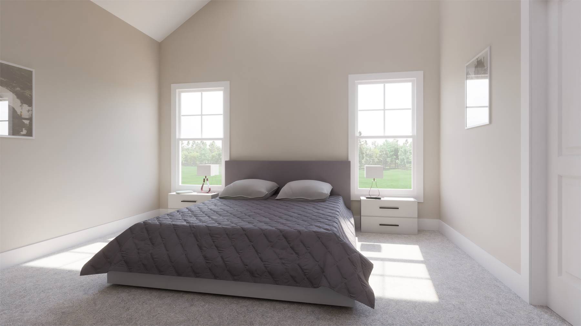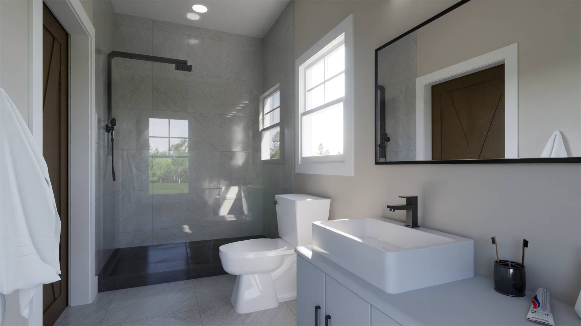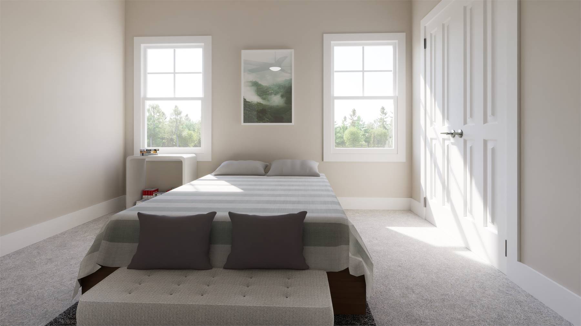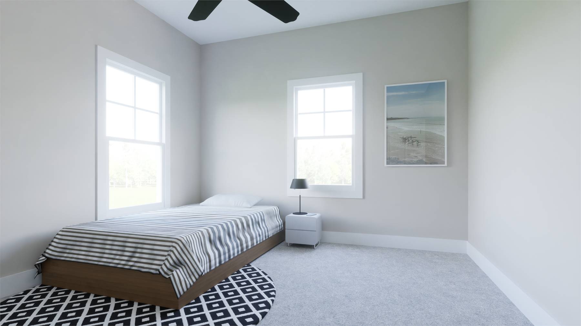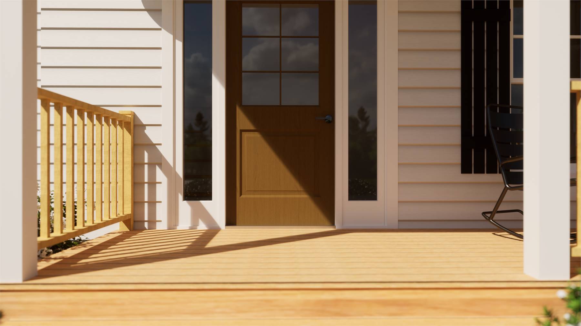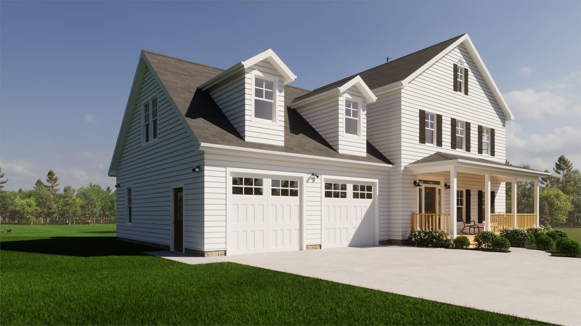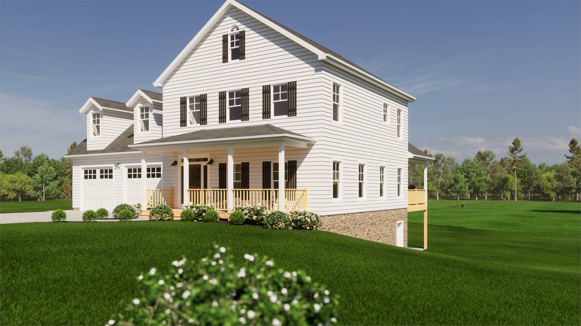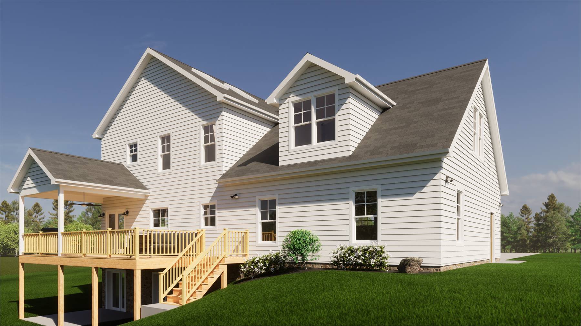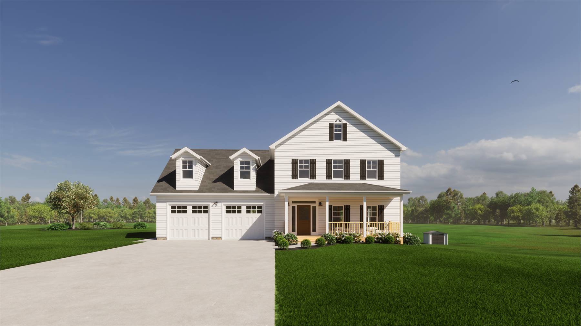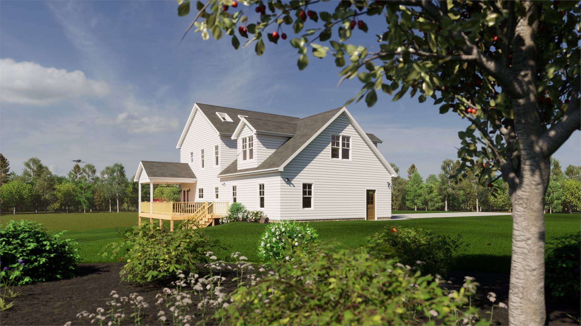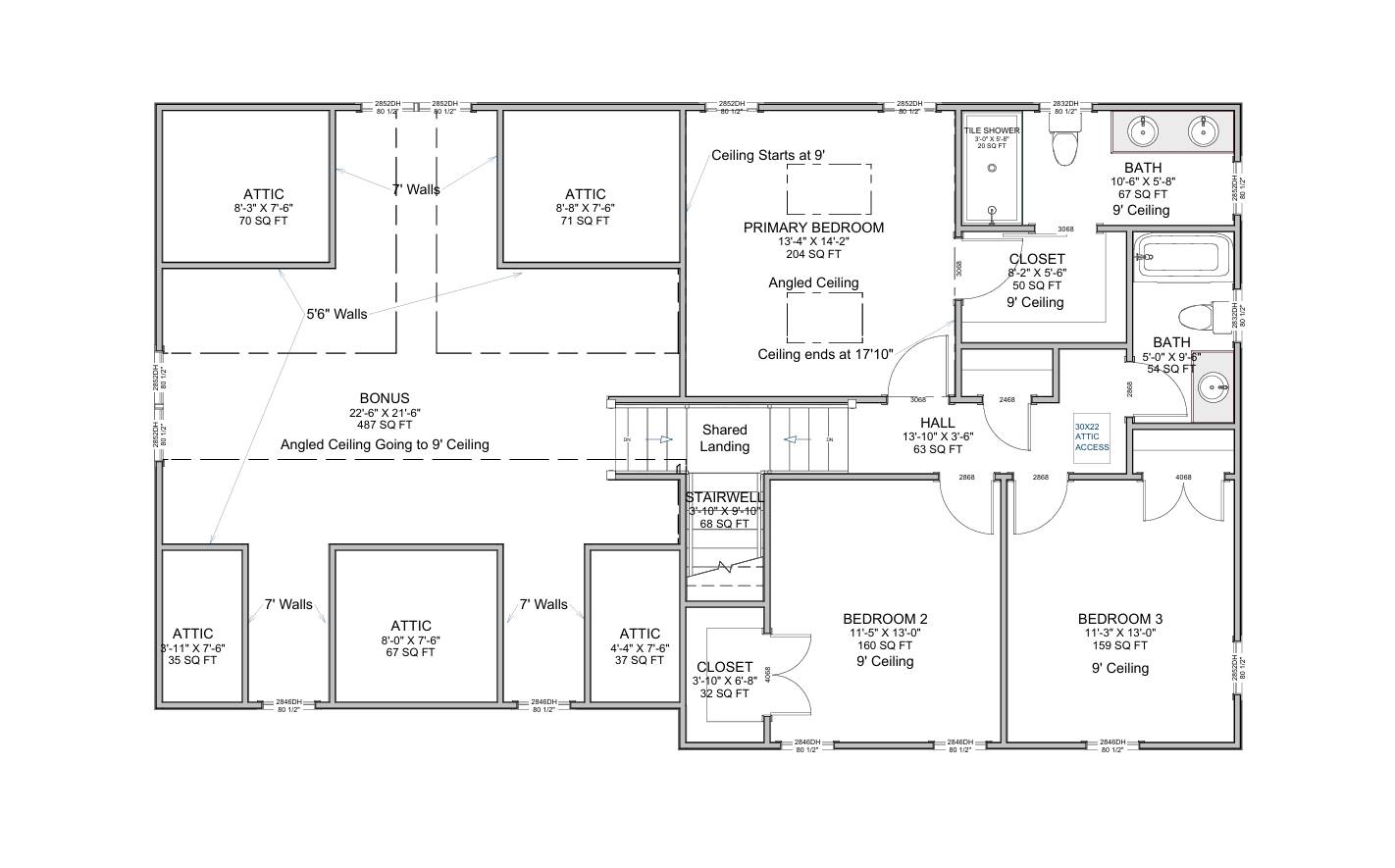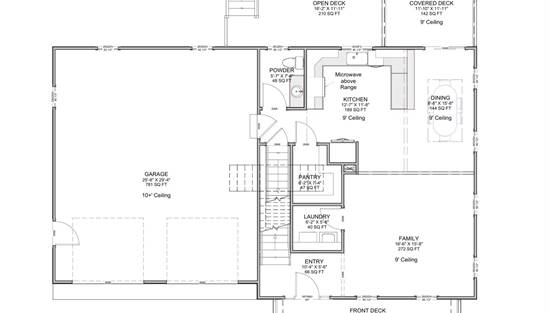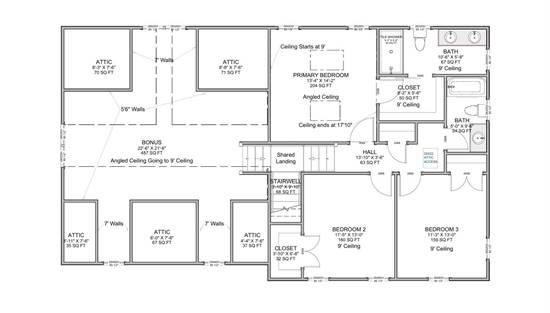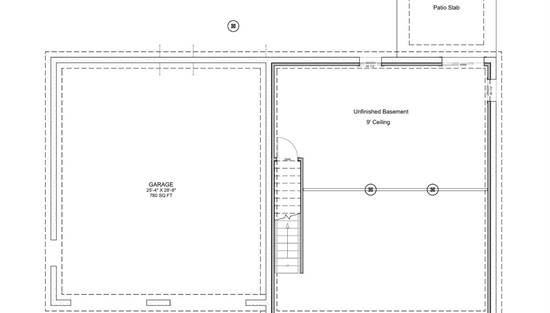- Plan Details
- |
- |
- Print Plan
- |
- Modify Plan
- |
- Reverse Plan
- |
- Cost-to-Build
- |
- View 3D
- |
- Advanced Search
About House Plan 12003:
This 1,668-square-foot home brings together thoughtful features and a balanced layout suited for a variety of family needs. The kitchen’s U-shaped design, complete with a butler’s pantry, opens to the dining and family rooms to support easy hosting and everyday comfort. All bedrooms are located upstairs, including a bright primary suite with a walk-in closet and a double-vanity bath for added privacy. A first-floor laundry room and convenient storage spaces help keep the home organized, while the lower-level bonus room provides adaptable square footage for work, play, or hobbies. Outdoor living is highlighted by covered porches and a wide deck that extends gathering space into the open air. With its comfortable flow and inviting atmosphere, this home offers a warm setting where everyday moments feel special.
Plan Details
Key Features
Attached
Bonus Room
Butler's Pantry
Covered Front Porch
Covered Rear Porch
Deck
Dining Room
Double Vanity Sink
Family Room
Family Style
Front-entry
Laundry 1st Fl
Primary Bdrm Upstairs
Open Floor Plan
Outdoor Living Space
Suited for corner lot
U-Shaped
Walk-in Closet
Build Beautiful With Our Trusted Brands
Our Guarantees
- Only the highest quality plans
- Int’l Residential Code Compliant
- Full structural details on all plans
- Best plan price guarantee
- Free modification Estimates
- Builder-ready construction drawings
- Expert advice from leading designers
- PDFs NOW!™ plans in minutes
- 100% satisfaction guarantee
- Free Home Building Organizer
