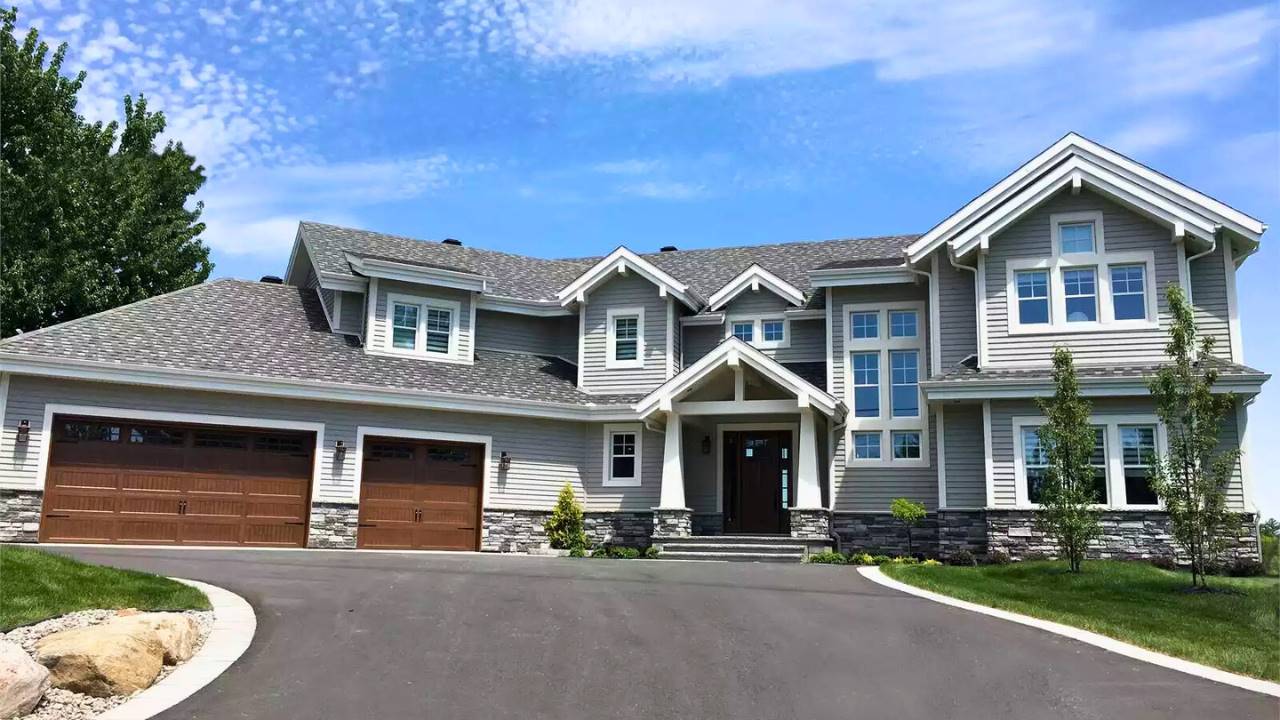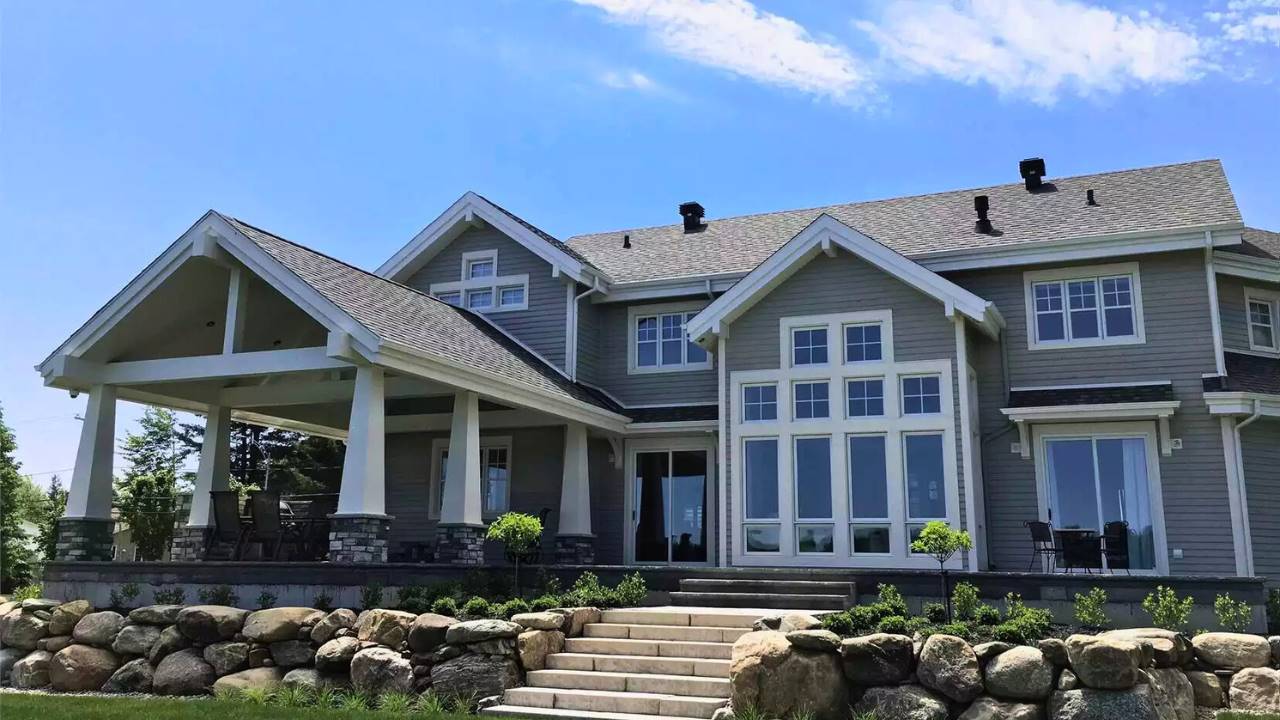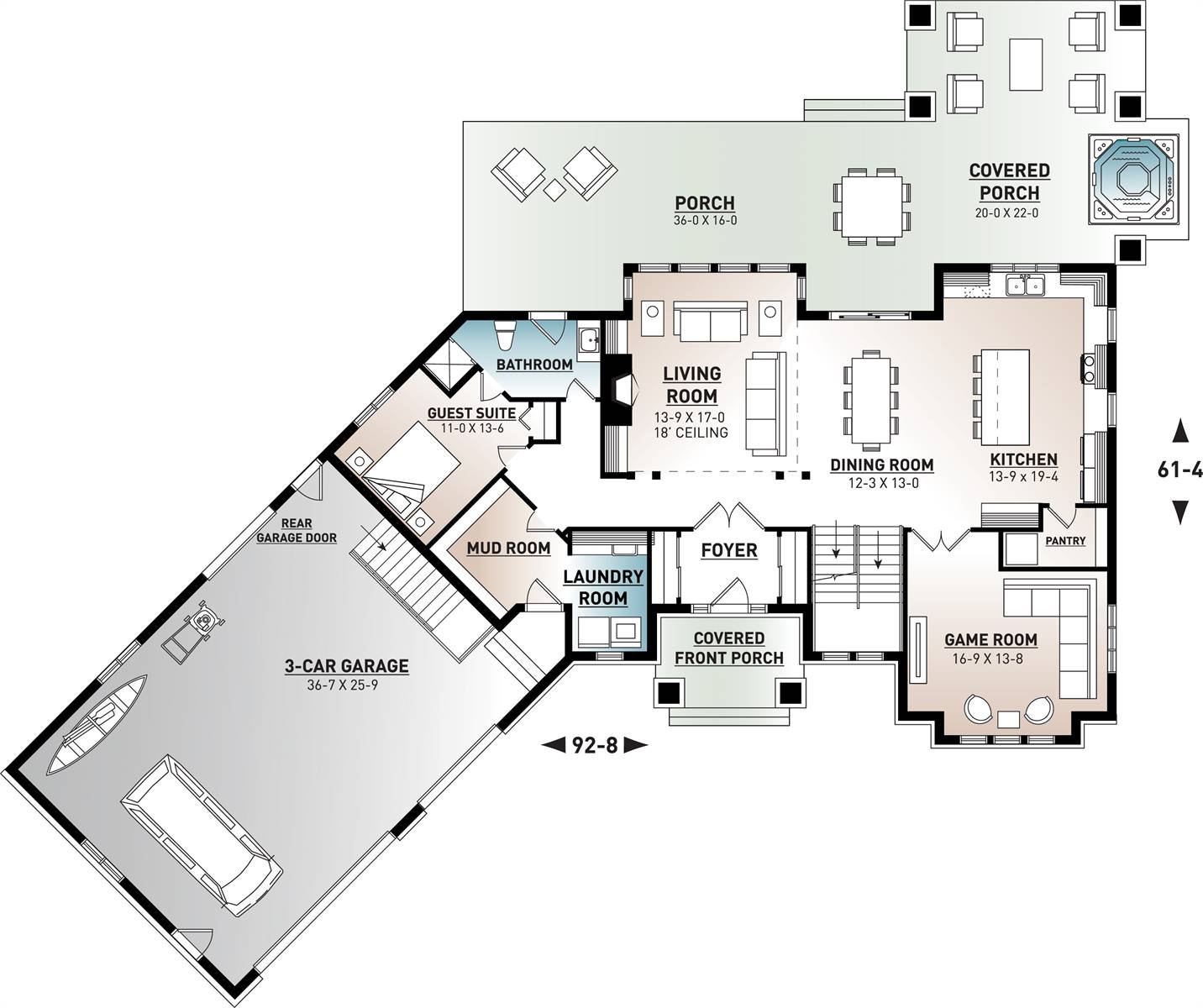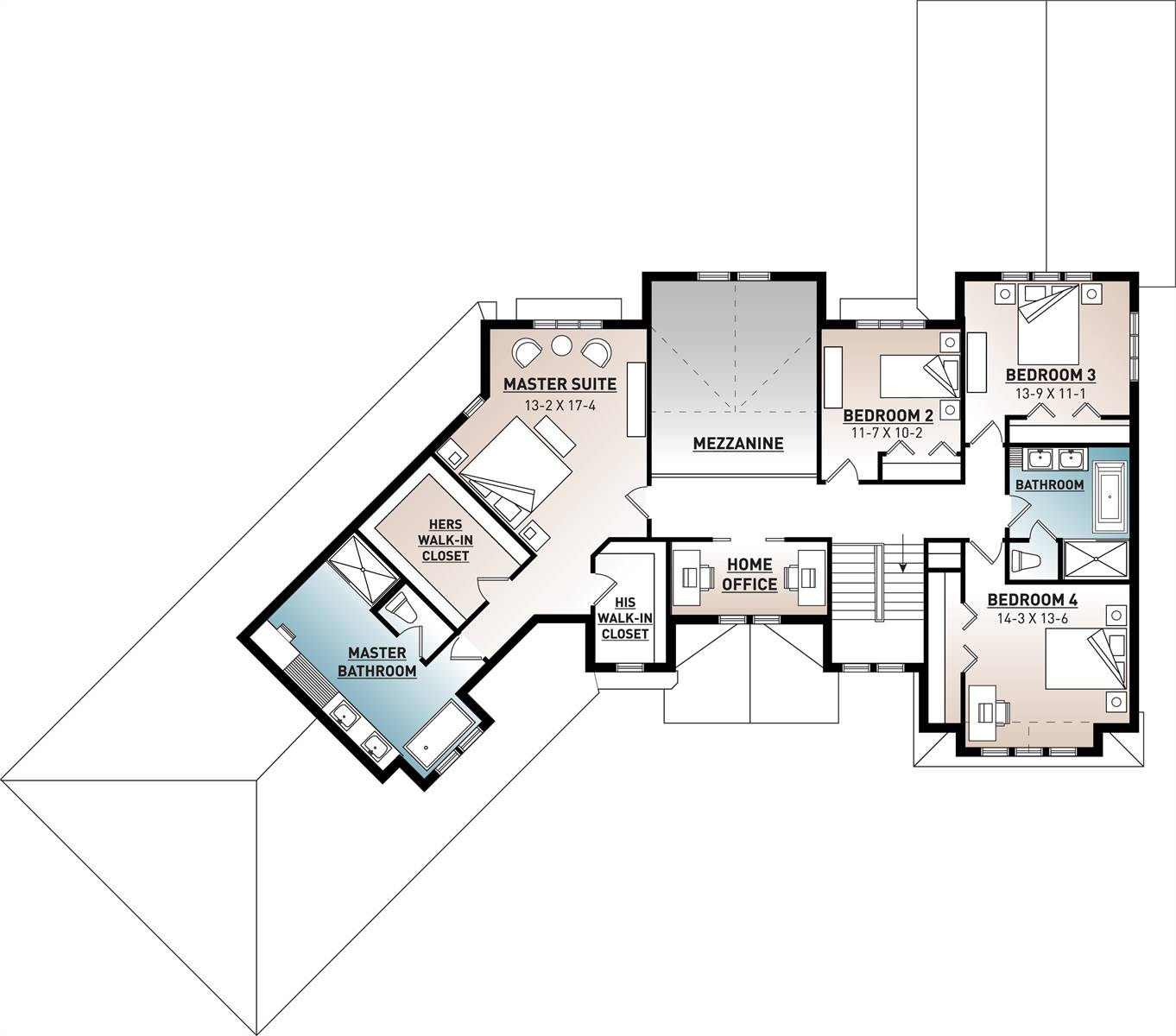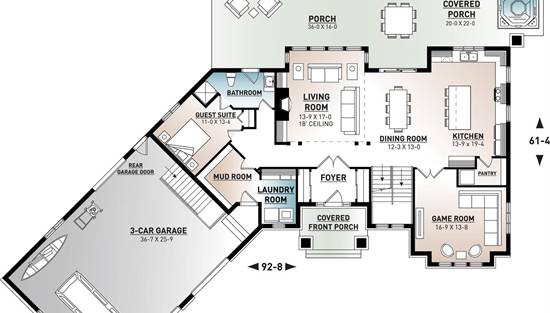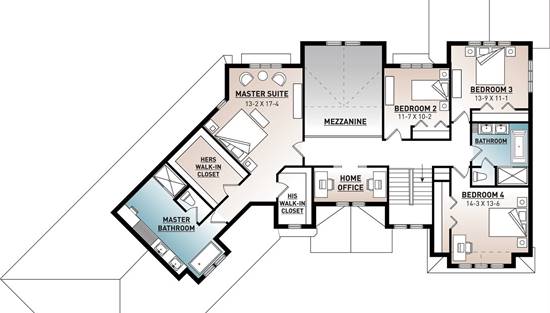- Plan Details
- |
- |
- Print Plan
- |
- Modify Plan
- |
- Reverse Plan
- |
- Cost-to-Build
- |
- View 3D
- |
- Advanced Search
About House Plan 1444:
House Plan 1444 is a beautifully detailed Craftsman design that delivers both curb appeal and functionality. Spanning 3,753 sq. ft., this home offers 5 bedrooms and 3 bathrooms, highlighted by a convenient guest suite on the first floor. The kitchen features a walk-in pantry, island, and breakfast nook, opening seamlessly to the great room and dining space. Upstairs, the luxurious primary suite includes his-and-hers walk-in closets and a spacious bathroom, while three more bedrooms complete the second floor. Homeowners will love the extra touches, from a mudroom with built-in storage to a versatile home office and open floor plan for gatherings. Outdoor living is easy with a covered front porch, rear porch, and deck. A 3-car garage and thoughtful layout make this plan ideal for growing families or those who love to entertain.
Plan Details
Key Features
Attached
Basement
Country Kitchen
Covered Front Porch
Covered Rear Porch
Crawlspace
Deck
Dining Room
Double Vanity Sink
Family Room
Fireplace
Foyer
Front Porch
Great Room
His and Hers Primary Closets
Home Office
Kitchen Island
Laundry 1st Fl
Primary Bdrm Upstairs
Mud Room
Open Floor Plan
Rear Porch
Separate Tub and Shower
Sitting Area
Slab
Split Bedrooms
Suited for corner lot
Walk-in Closet
Walk-in Pantry
Build Beautiful With Our Trusted Brands
Our Guarantees
- Only the highest quality plans
- Int’l Residential Code Compliant
- Full structural details on all plans
- Best plan price guarantee
- Free modification Estimates
- Builder-ready construction drawings
- Expert advice from leading designers
- PDFs NOW!™ plans in minutes
- 100% satisfaction guarantee
- Free Home Building Organizer
(3).png)
(6).png)
