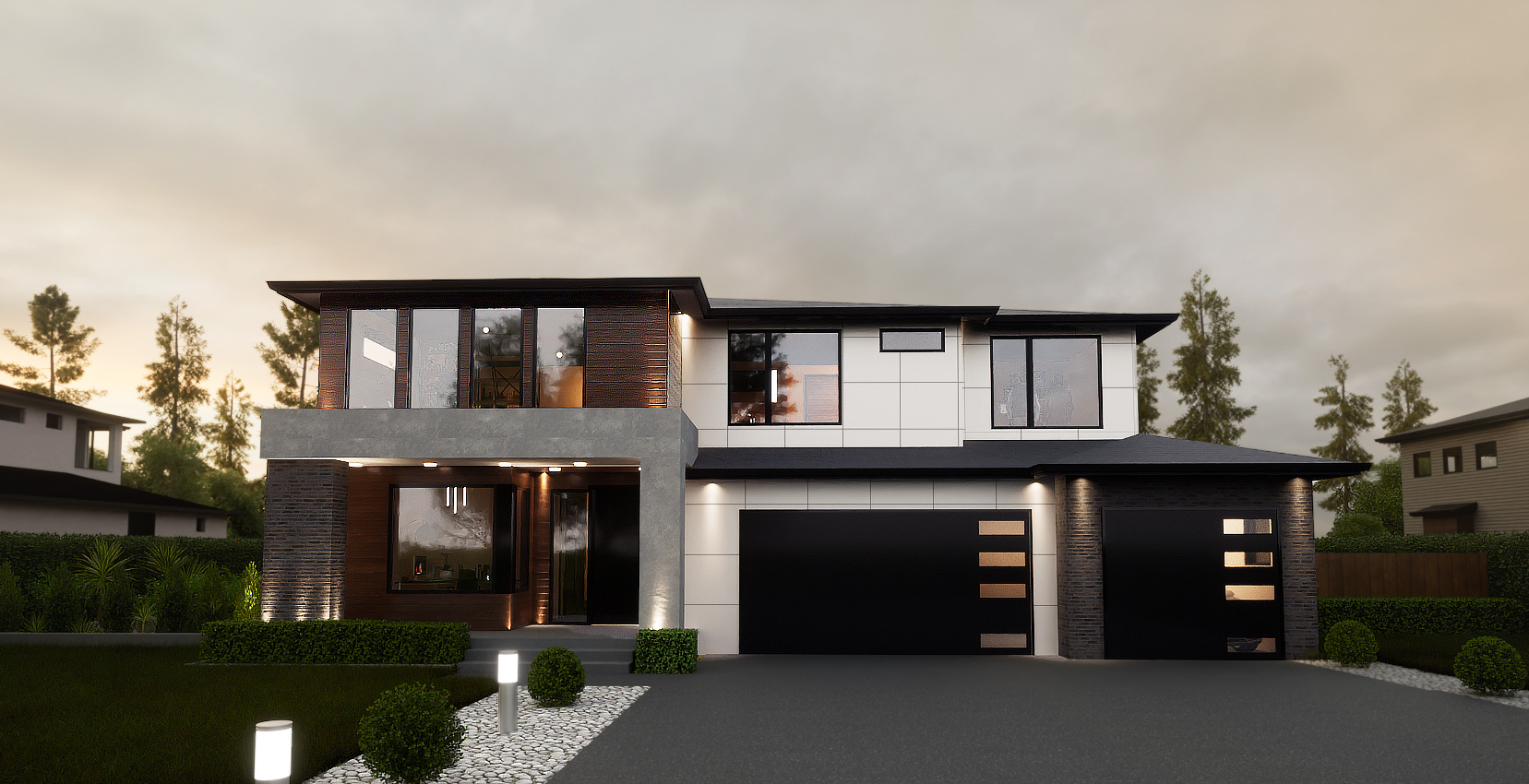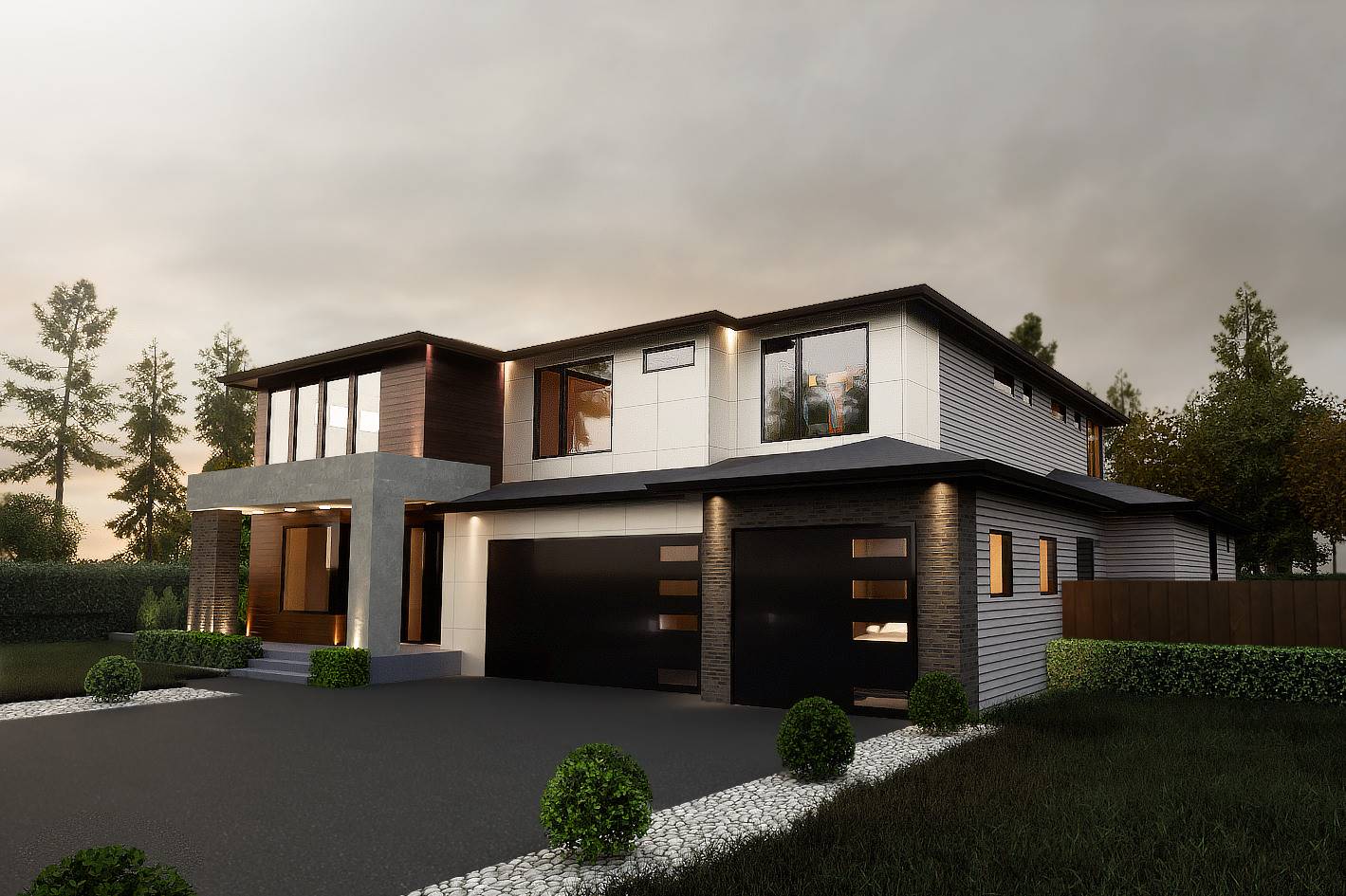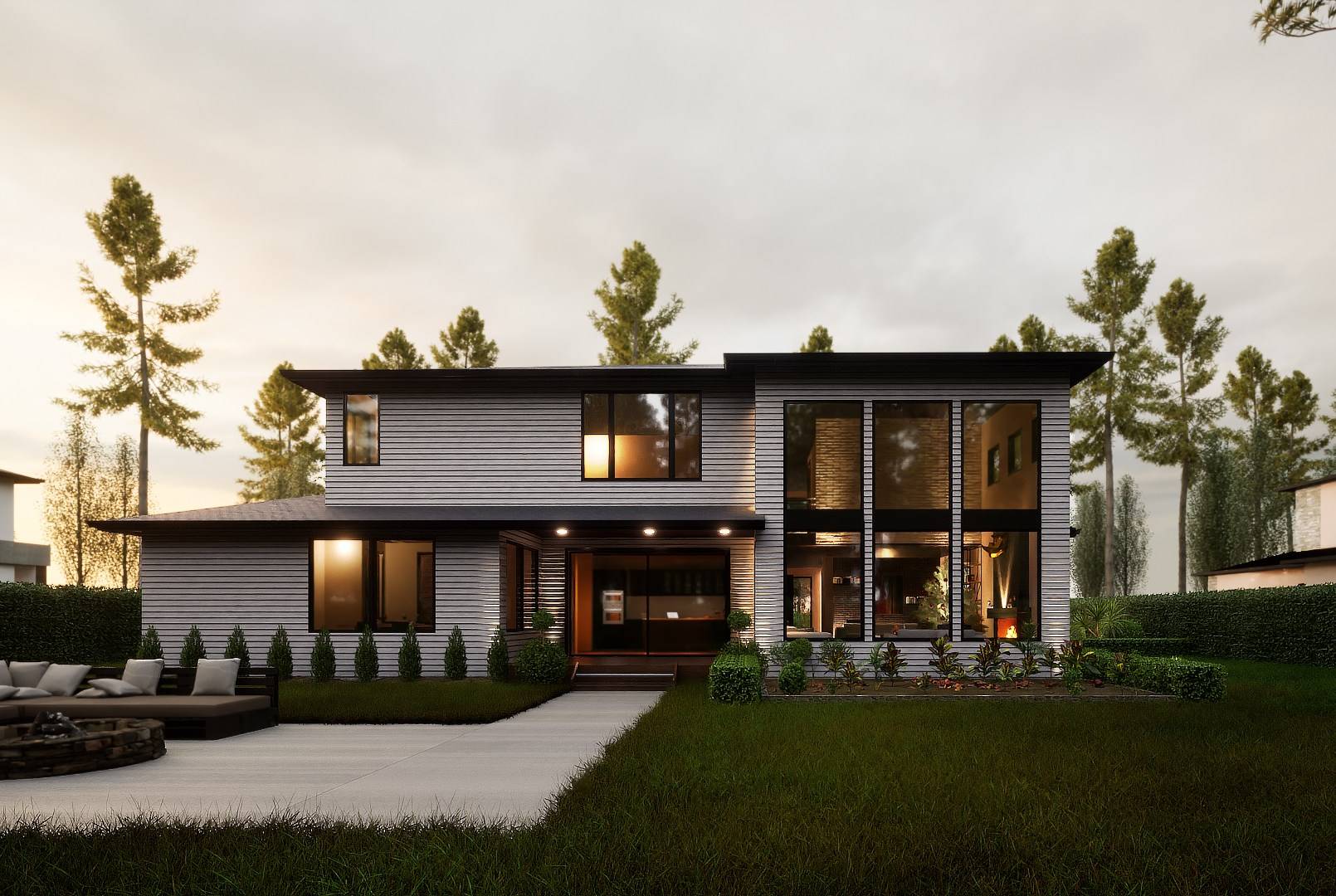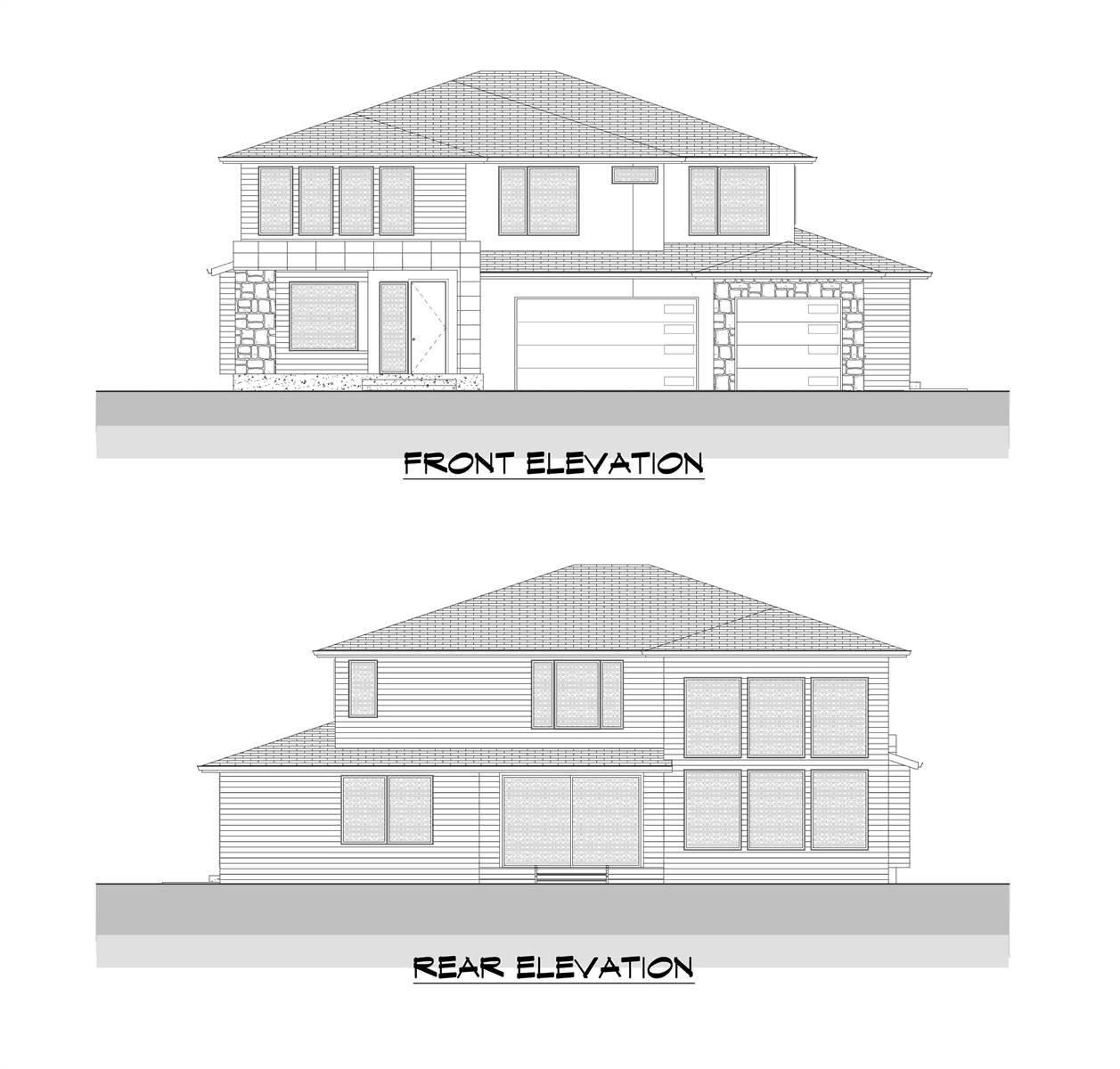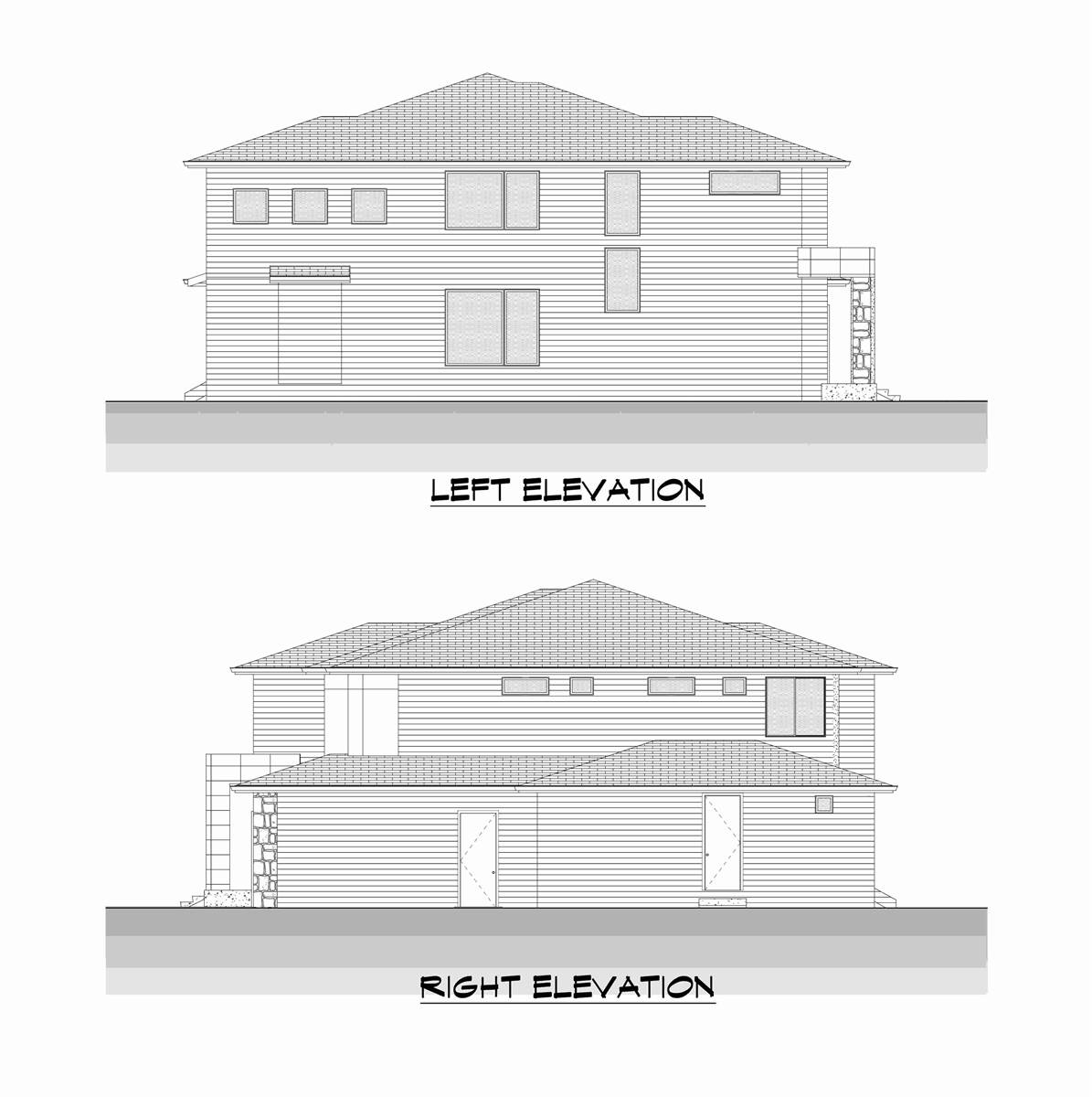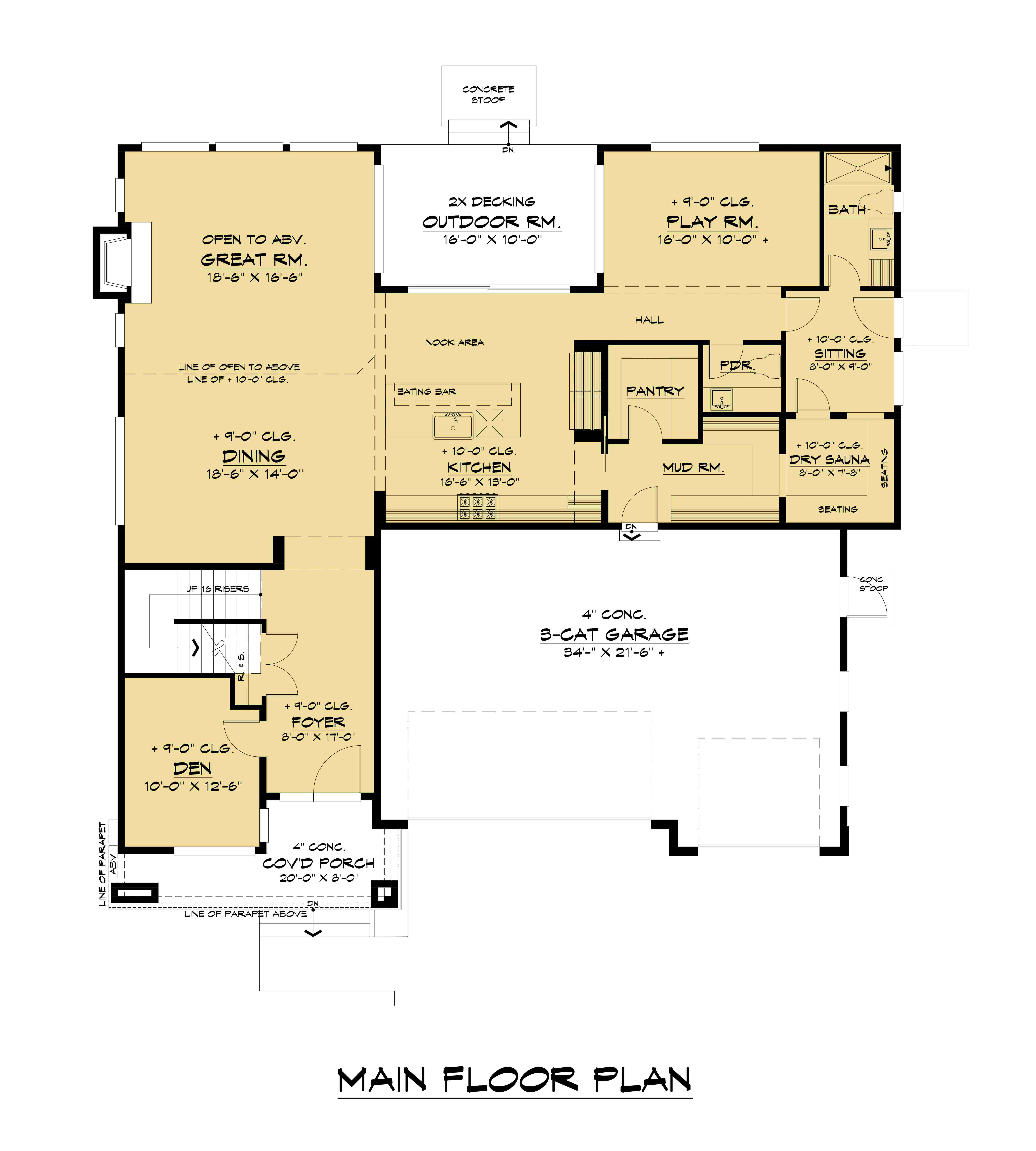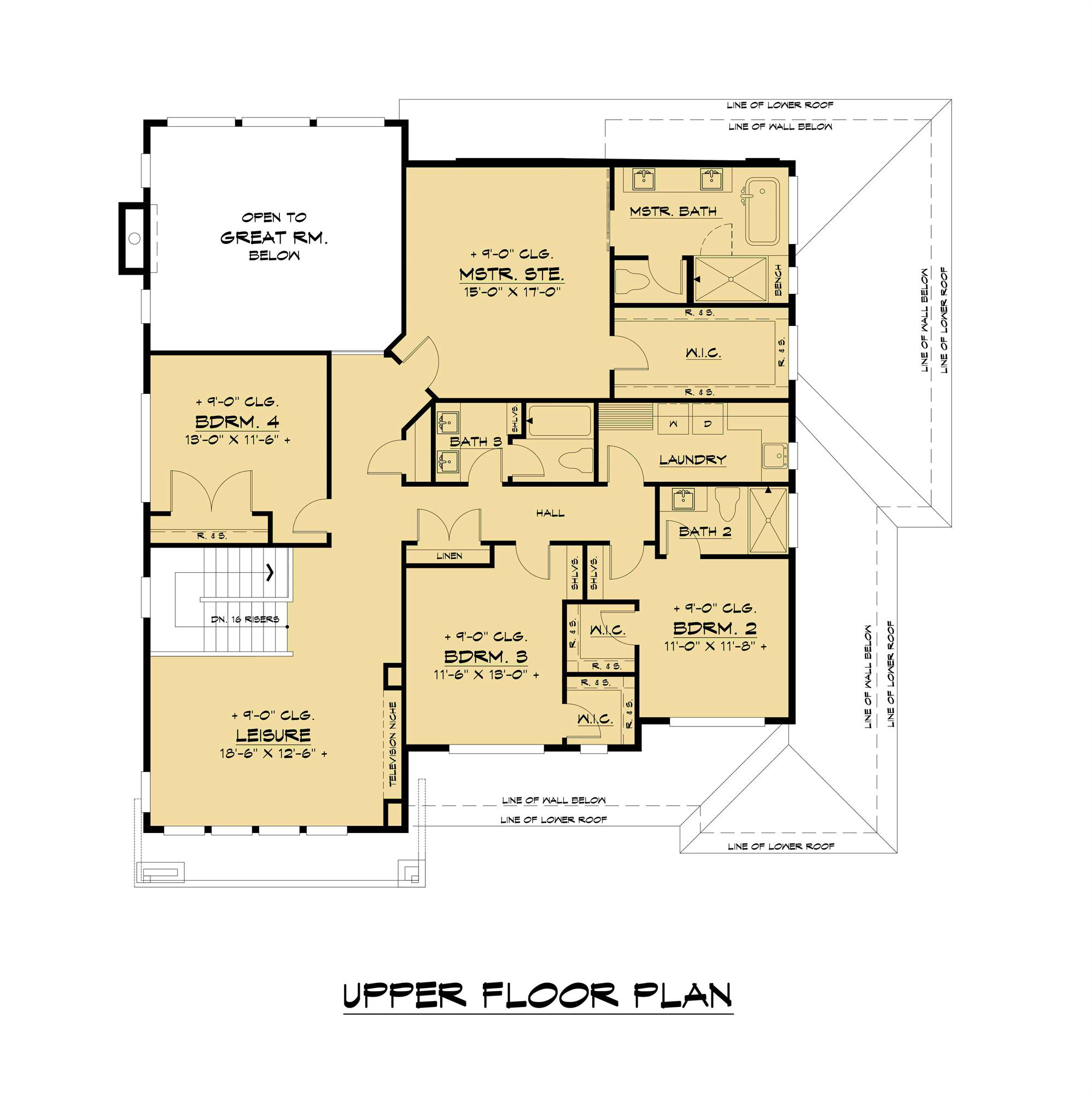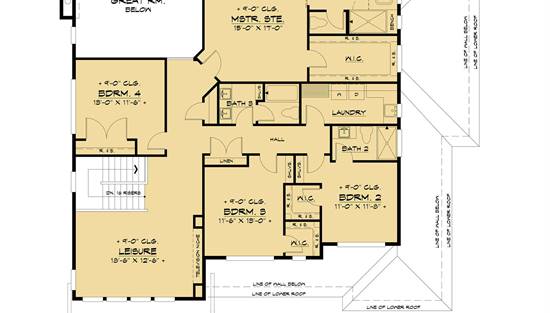- Plan Details
- |
- |
- Print Plan
- |
- Modify Plan
- |
- Reverse Plan
- |
- Cost-to-Build
- |
- View 3D
- |
- Advanced Search
About House Plan 1495:
House Plan 1495 is a lovely four-bedroom modern home that offers 3,747 square feet of amazing living space. The main level includes a den off the foyer, open-concept living with an island kitchen and a two-story great room, a playroom, and a cozy sitting area that connects to a full bath and the sauna. There's also a three-car garage, of course, that enters through the mudroom by the kitchen. All the bedrooms are placed upstairs. The primary suite has a five-piece bath, there's also a smaller three-piece suite, and the final two bedrooms share a four-piece hall bath. You'll also love the common leisure room and the convenience of second-story laundry!
Plan Details
Key Features
Attached
Covered Front Porch
Covered Rear Porch
Double Vanity Sink
Family Room
Family Style
Fireplace
Foyer
Front-entry
Great Room
Home Office
Kitchen Island
Laundry 2nd Fl
Loft / Balcony
L-Shaped
Primary Bdrm Upstairs
Mud Room
Nook / Breakfast Area
Open Floor Plan
Rec Room
Separate Tub and Shower
Suited for view lot
Vaulted Ceilings
Vaulted Great Room/Living
Walk-in Closet
Walk-in Pantry
Build Beautiful With Our Trusted Brands
Our Guarantees
- Only the highest quality plans
- Int’l Residential Code Compliant
- Full structural details on all plans
- Best plan price guarantee
- Free modification Estimates
- Builder-ready construction drawings
- Expert advice from leading designers
- PDFs NOW!™ plans in minutes
- 100% satisfaction guarantee
- Free Home Building Organizer
