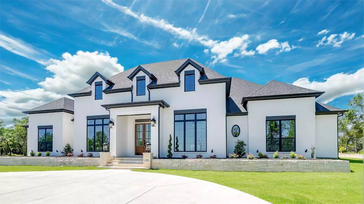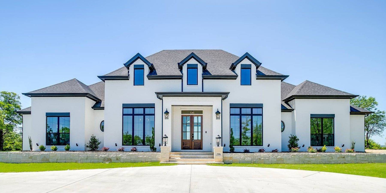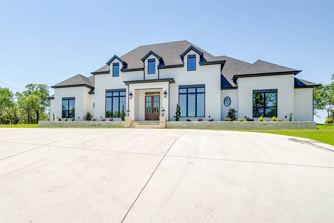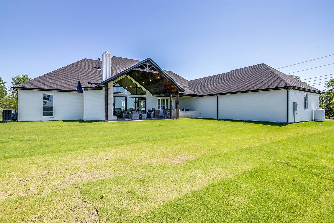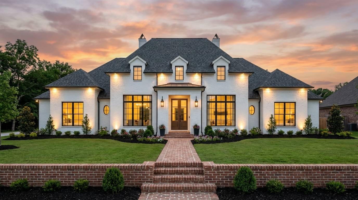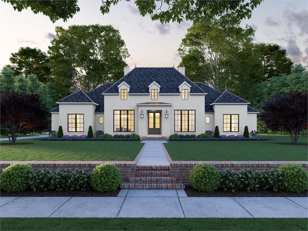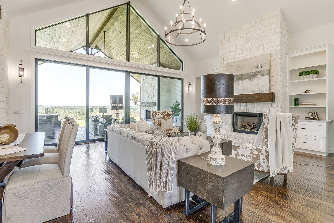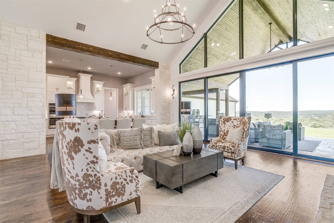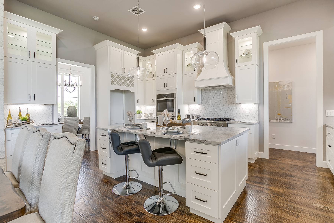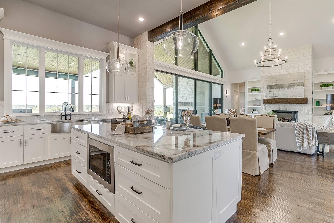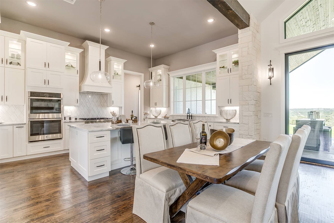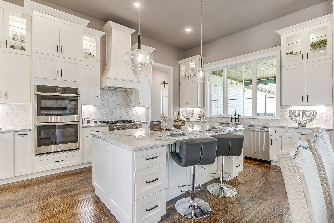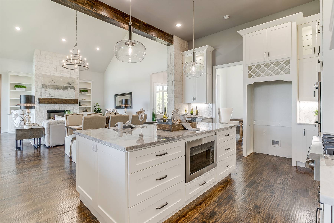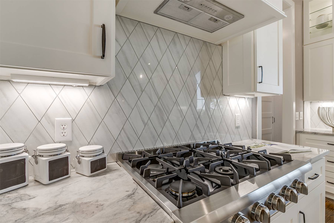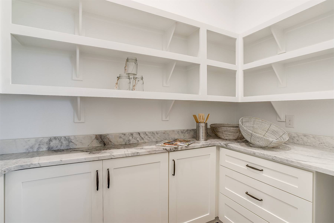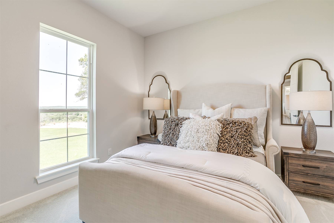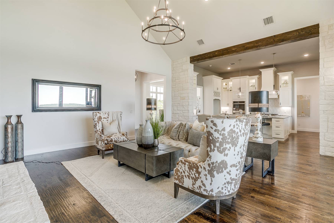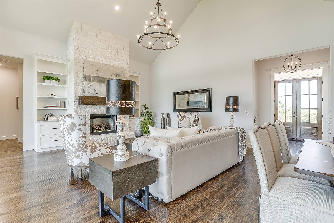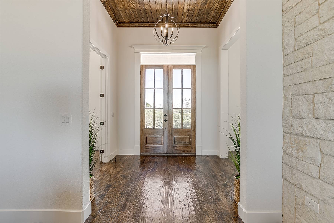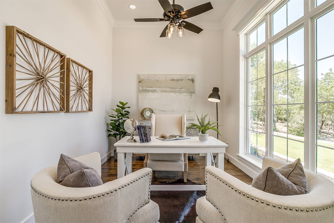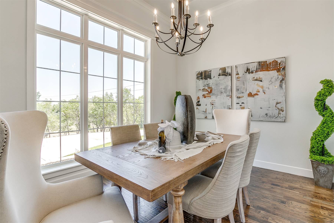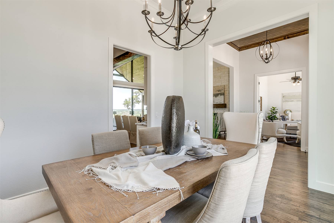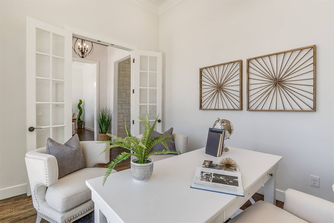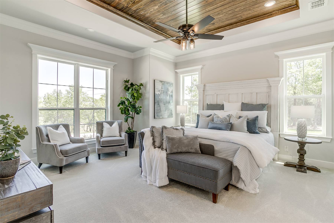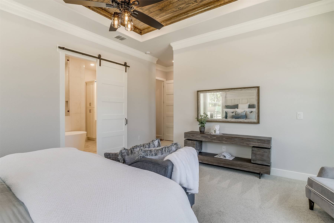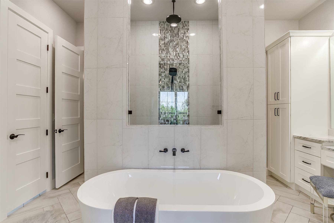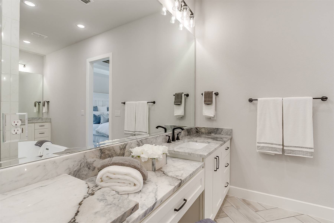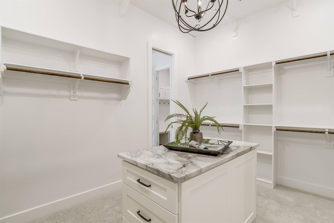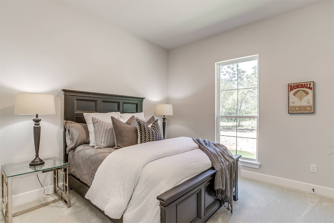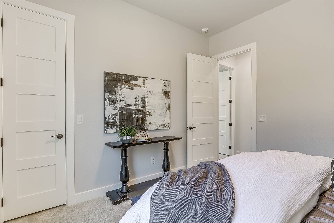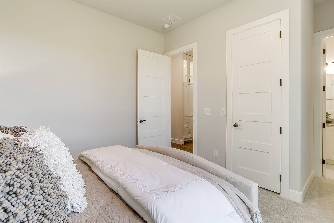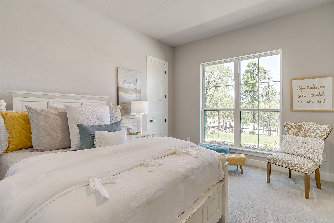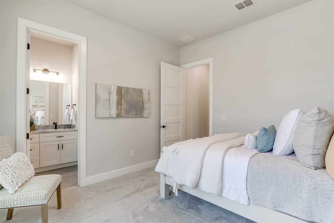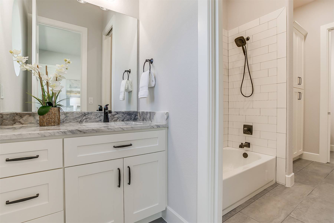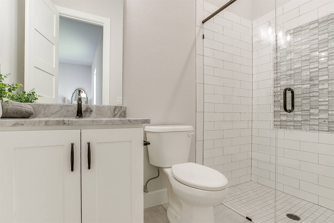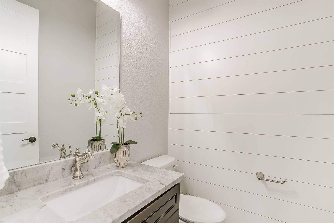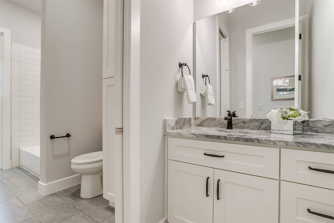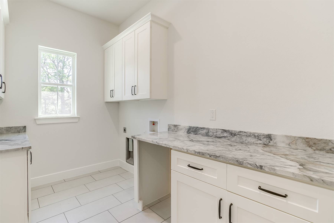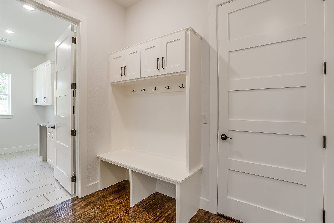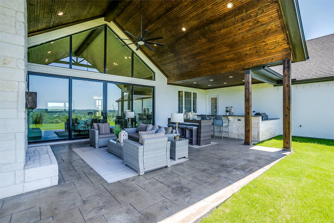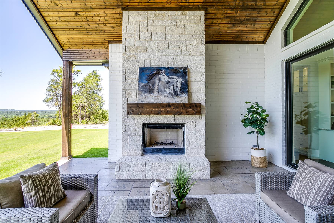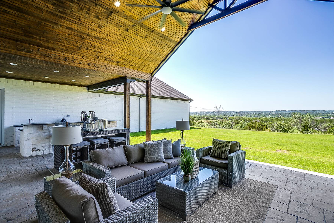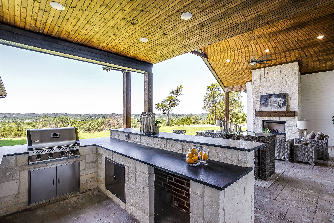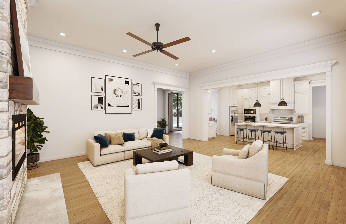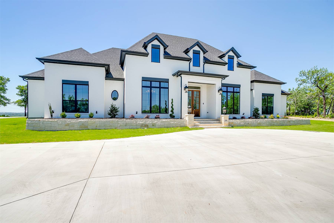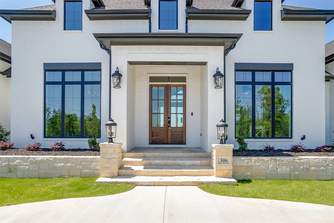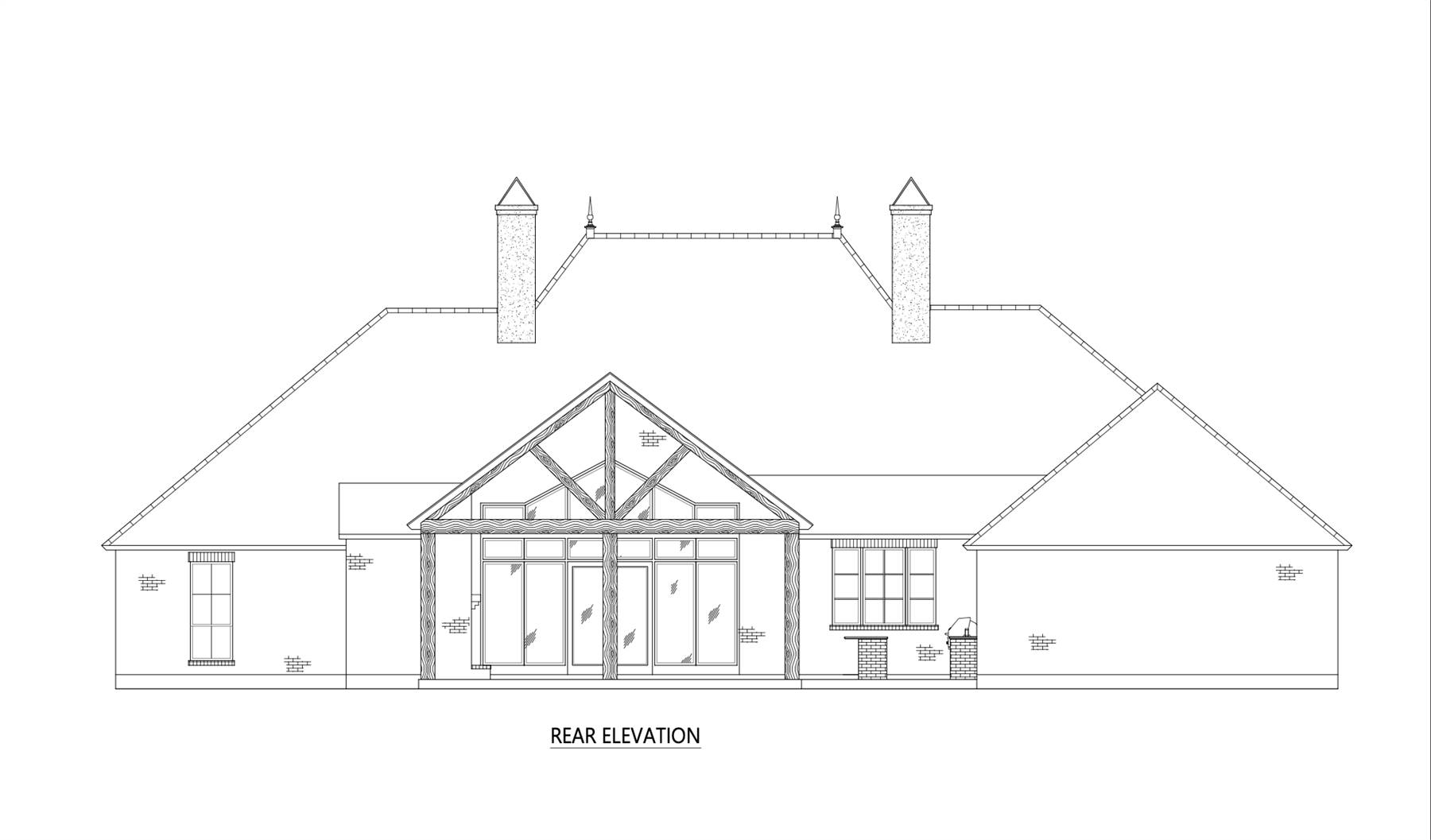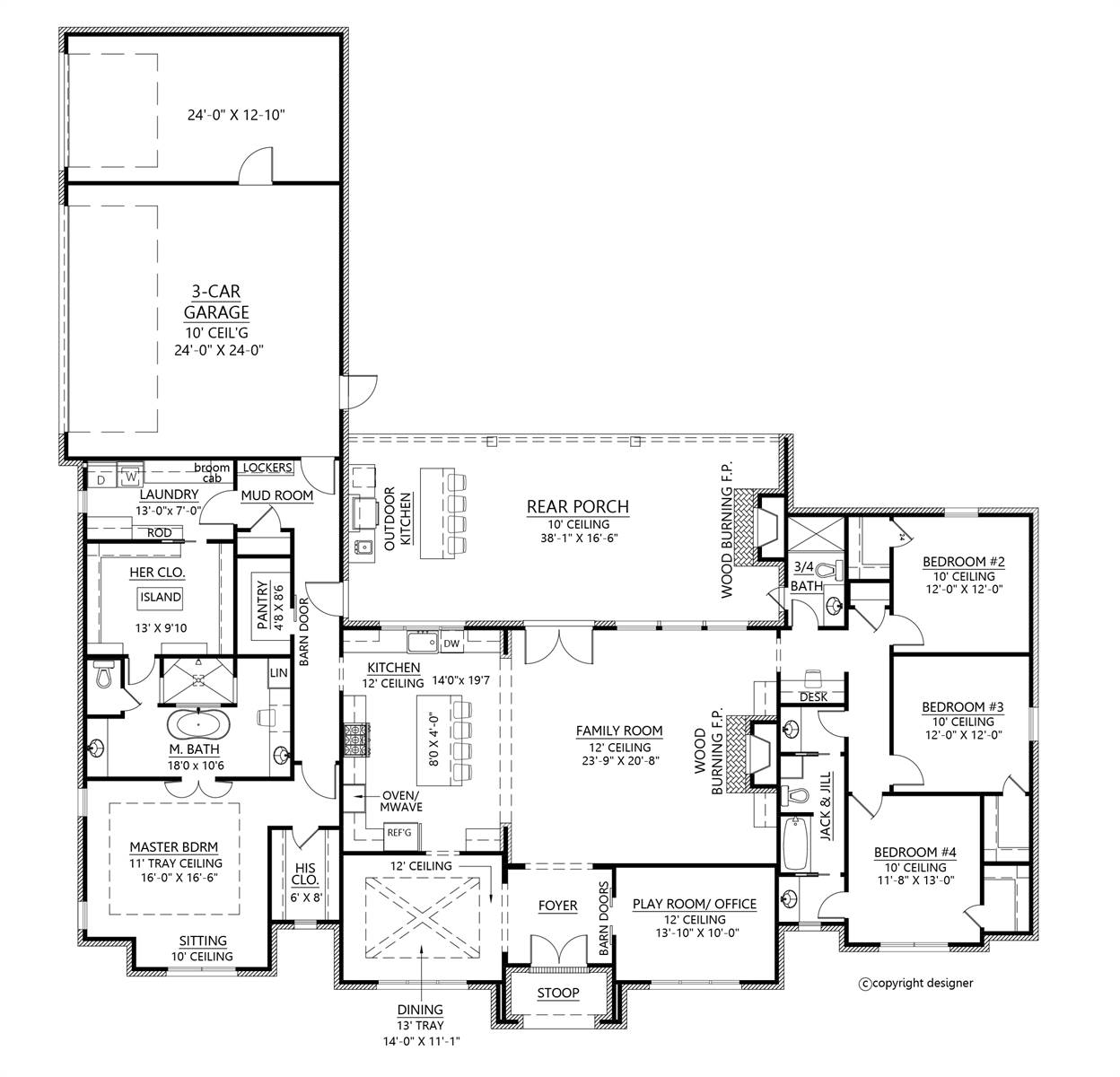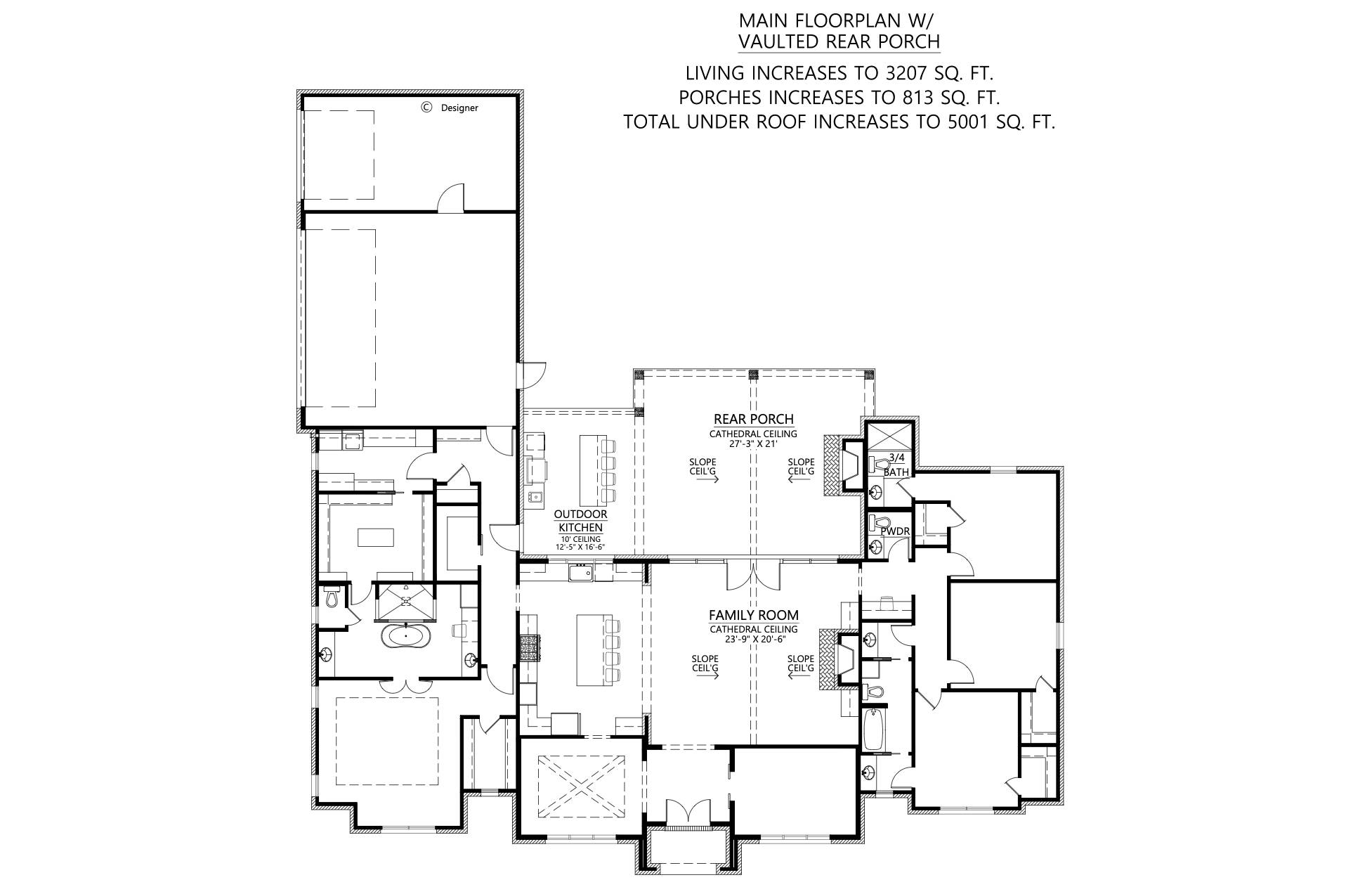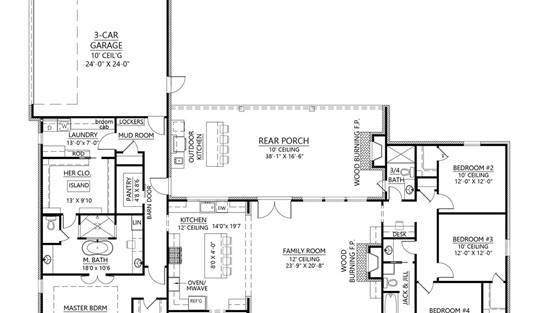- Plan Details
- |
- |
- Print Plan
- |
- Modify Plan
- |
- Reverse Plan
- |
- Cost-to-Build
- |
- View 3D
- |
- Advanced Search
About House Plan 2009:
Gorgeous charm regales this stunning European-style ranch. Refined style and attention to even the most minute of details is found throughout this home, from the moment you first look at it. Beyond the gorgeous facade, an interior of 3,170 square feet provides an accessible layout, including 4 beds and 3 full baths. You'll love all of the great features of this plan, including stunning his and hers master closets alongside the relaxing spa en-suite! This home is also great for entertaining as the large eat-in island kitchen is joined seamlessly with the vaulted family room and nearby outdoor kitchen and dining area. Also notice the added productivity of an office as well as a 3-car garage with extra storage space!
We’ve now added a vaulted rear porch option, expanding the outdoor living and increasing the total living space to 3,207 square feet. The rear porch grows to 813 square feet, and the total square footage increases to 5,001 square feet—ideal for those wanting more room to relax and entertain in style.We’ve now added a vaulted rear porch option, expanding the outdoor living and increasing the total living space to 3,207 square feet. The rear porch grows to 813 square feet, and the total square footage increases to 5,001 square feet—ideal for those wanting more room to relax and entertain in style.
Want vaulted ceilings in this home? Check out House Plan 10850 and want no more!
We’ve now added a vaulted rear porch option, expanding the outdoor living and increasing the total living space to 3,207 square feet. The rear porch grows to 813 square feet, and the total square footage increases to 5,001 square feet—ideal for those wanting more room to relax and entertain in style.We’ve now added a vaulted rear porch option, expanding the outdoor living and increasing the total living space to 3,207 square feet. The rear porch grows to 813 square feet, and the total square footage increases to 5,001 square feet—ideal for those wanting more room to relax and entertain in style.
Want vaulted ceilings in this home? Check out House Plan 10850 and want no more!
Plan Details
Key Features
Attached
Dining Room
Double Vanity Sink
Family Room
Fireplace
Foyer
His and Hers Primary Closets
Home Office
Kitchen Island
Laundry 1st Fl
Primary Bdrm Main Floor
Mud Room
Open Floor Plan
Outdoor Kitchen
Outdoor Living Space
Rear Porch
Separate Tub and Shower
Sitting Area
Slab
Split Bedrooms
Storage Space
Walk-in Closet
Walk-in Pantry
Build Beautiful With Our Trusted Brands
Our Guarantees
- Only the highest quality plans
- Int’l Residential Code Compliant
- Full structural details on all plans
- Best plan price guarantee
- Free modification Estimates
- Builder-ready construction drawings
- Expert advice from leading designers
- PDFs NOW!™ plans in minutes
- 100% satisfaction guarantee
- Free Home Building Organizer
.png)
.png)
