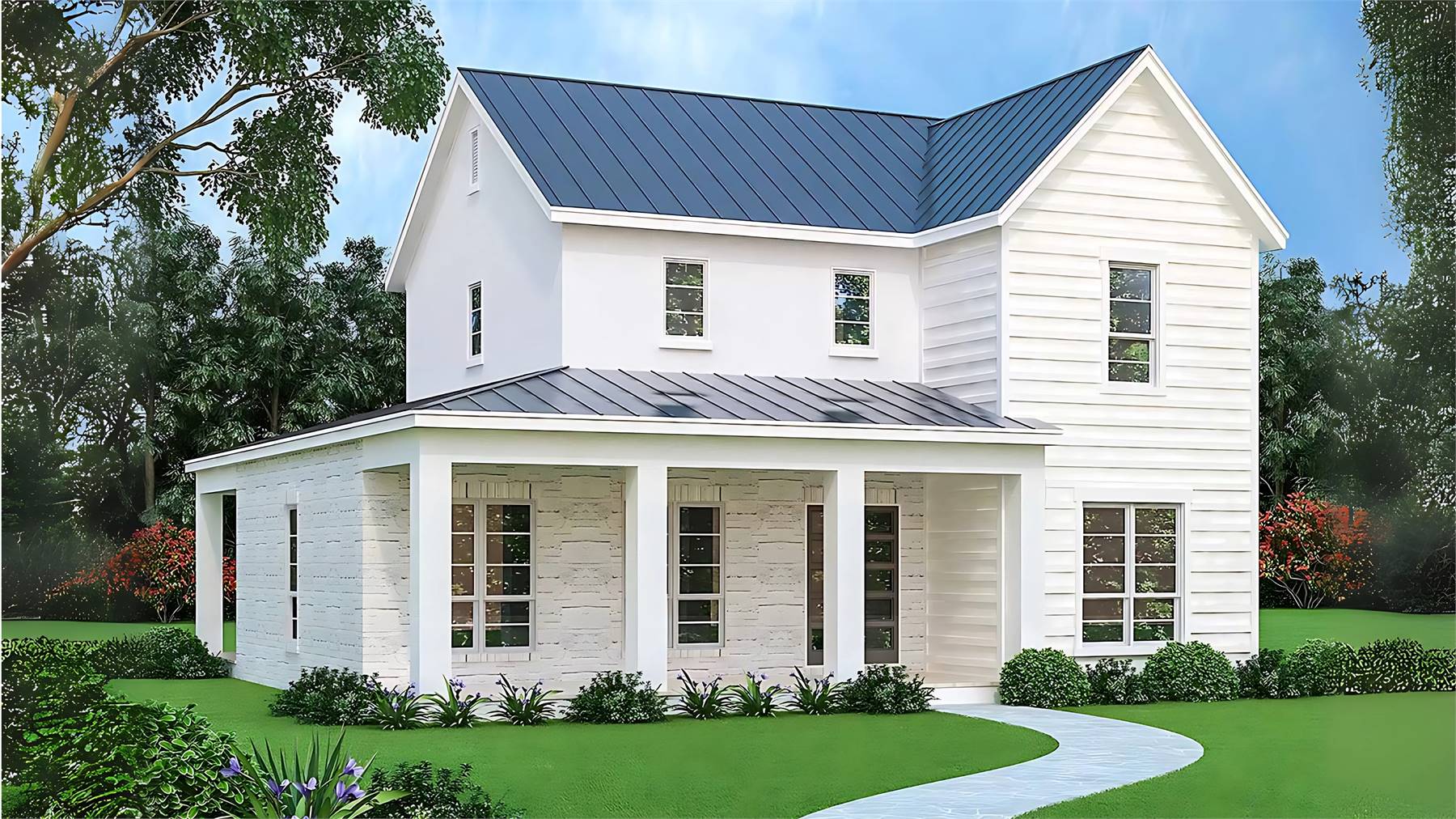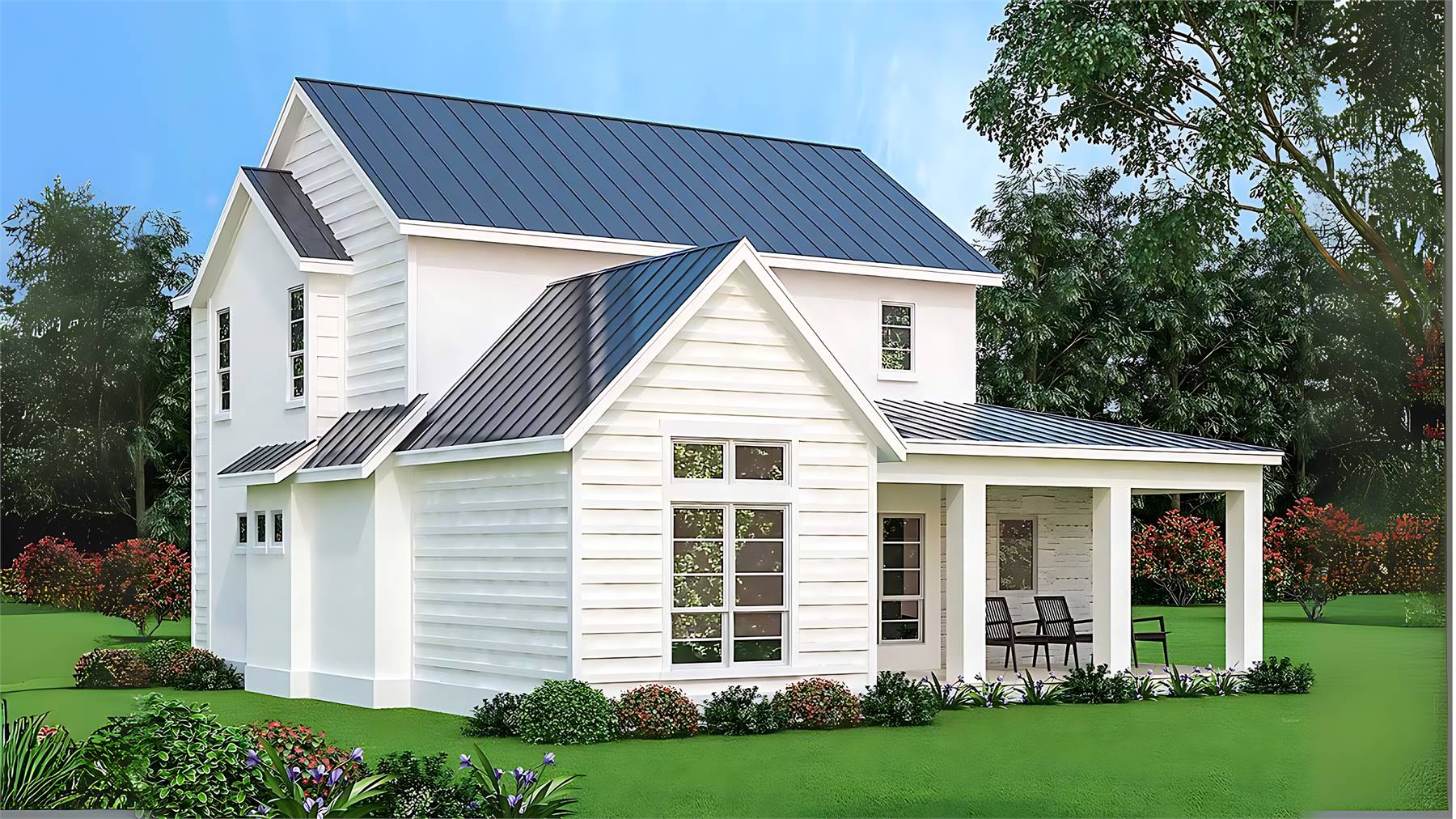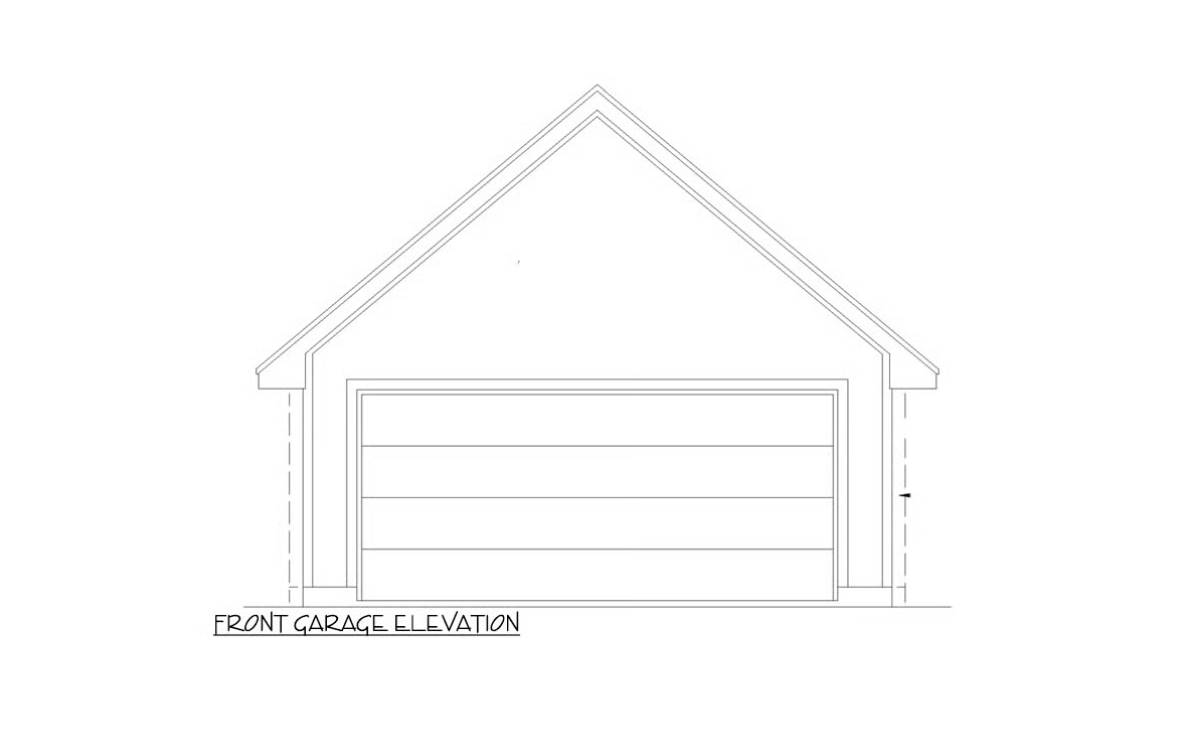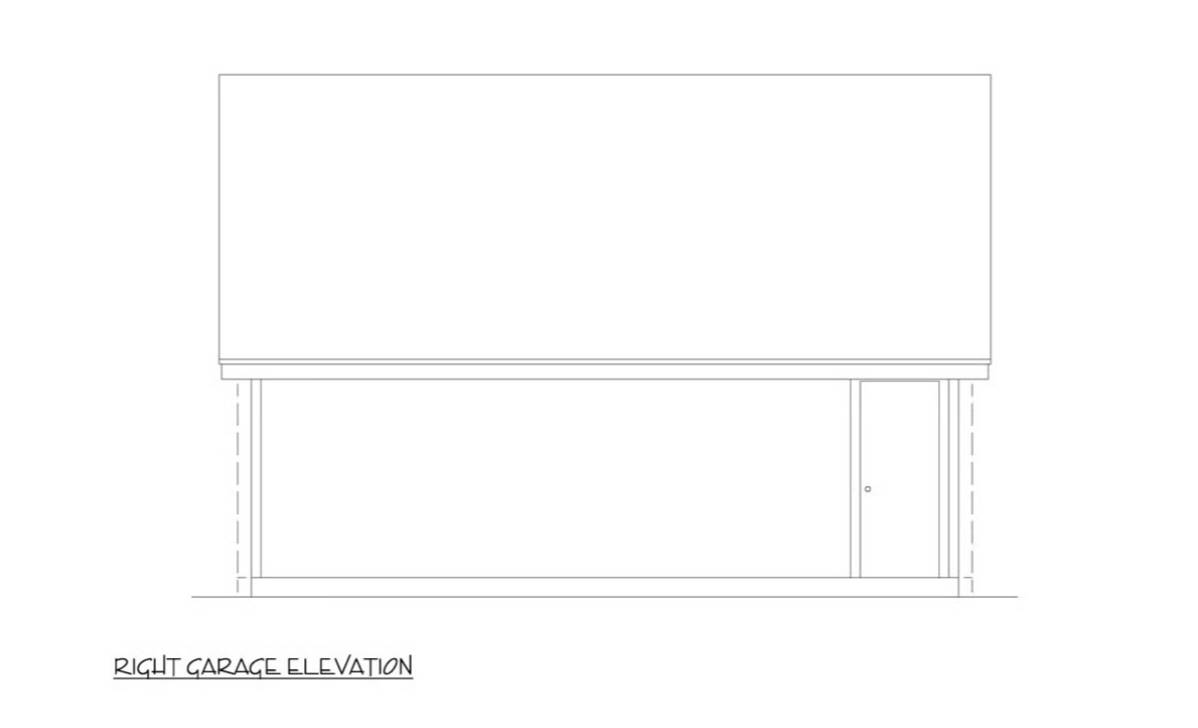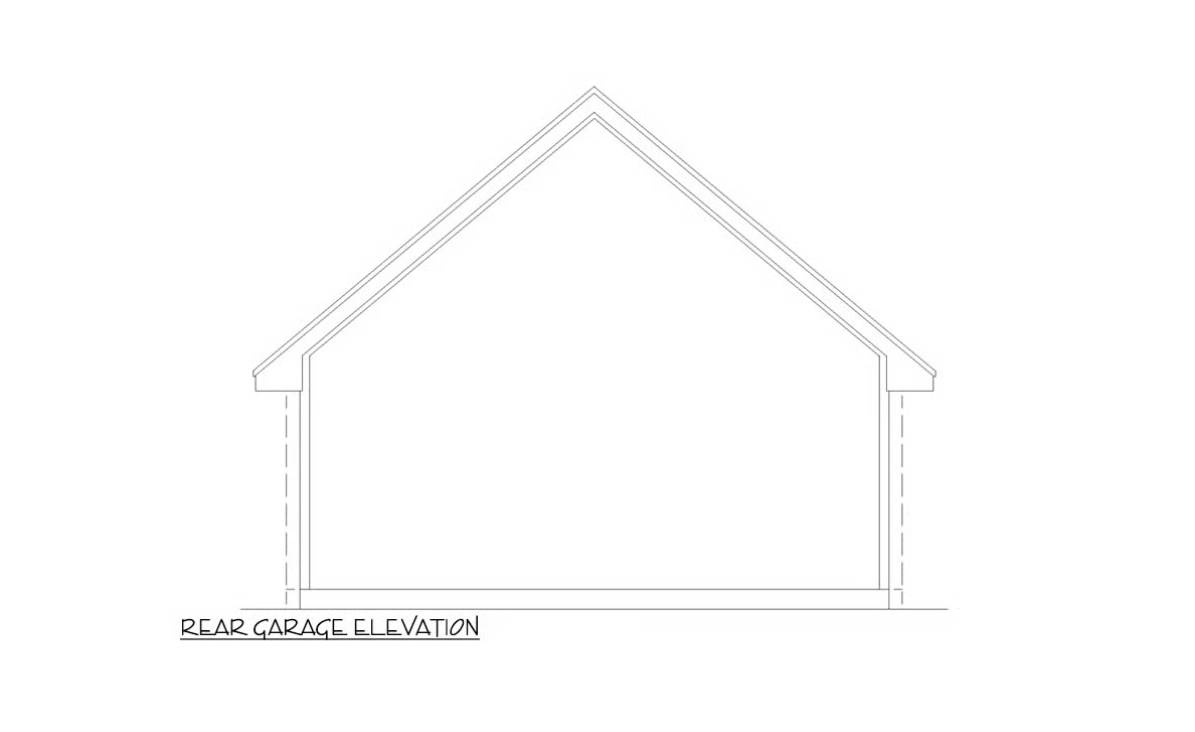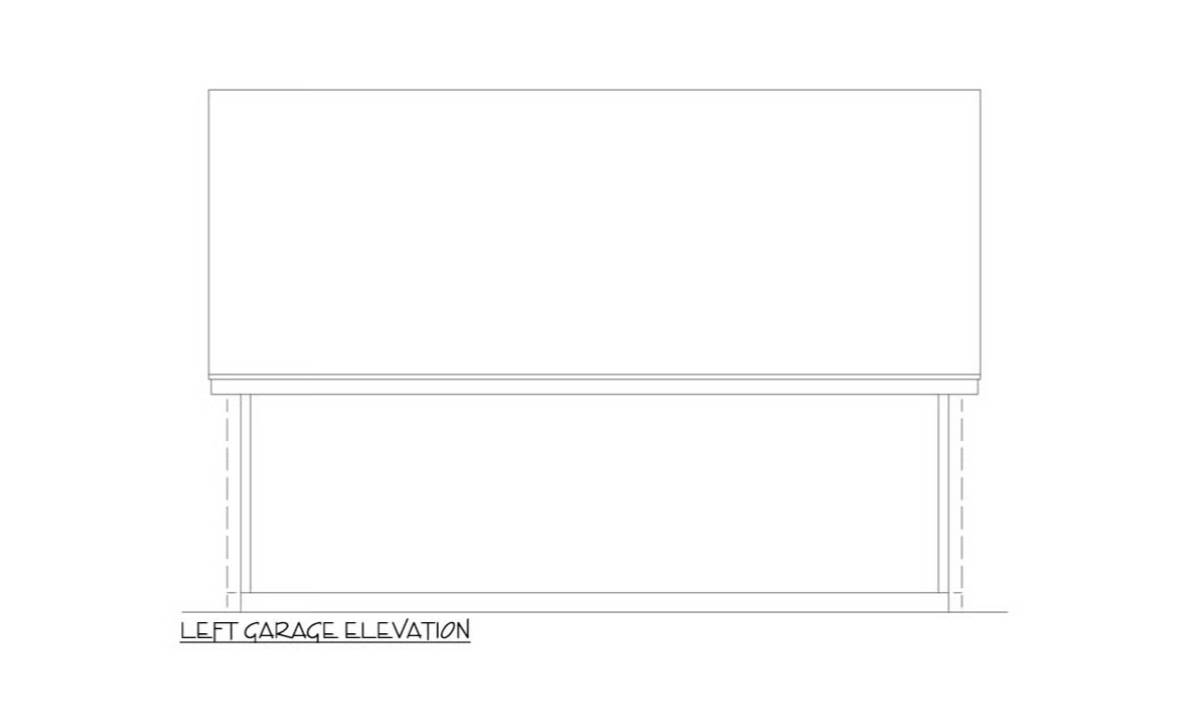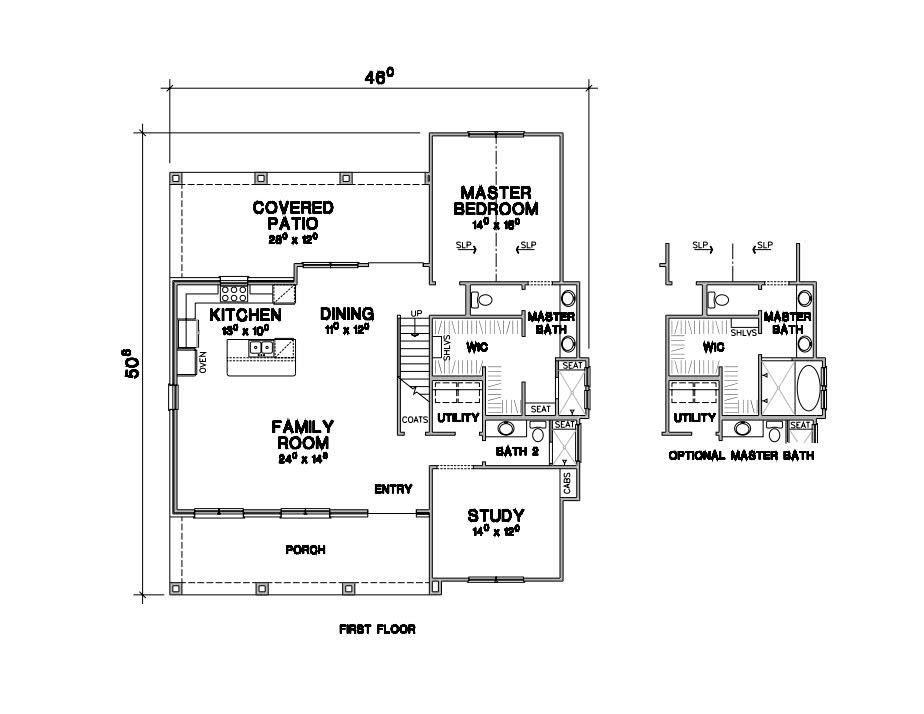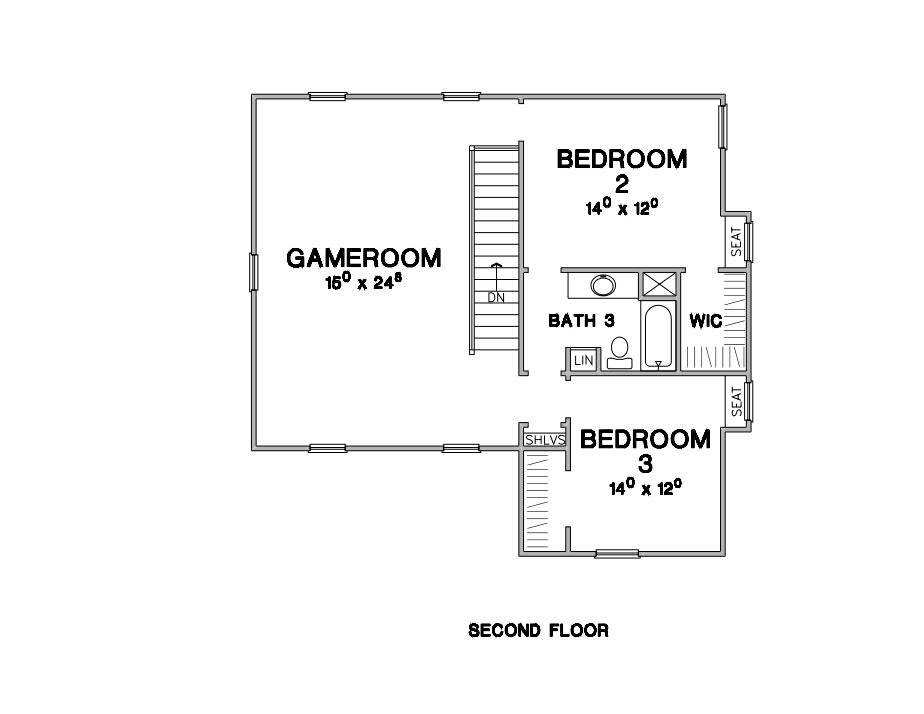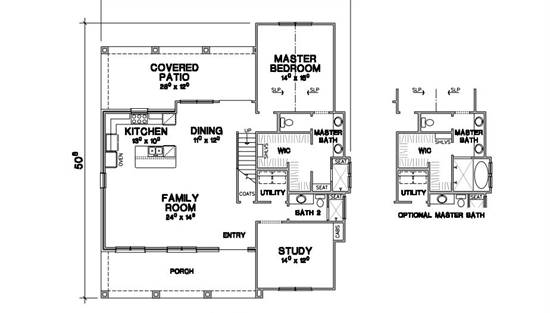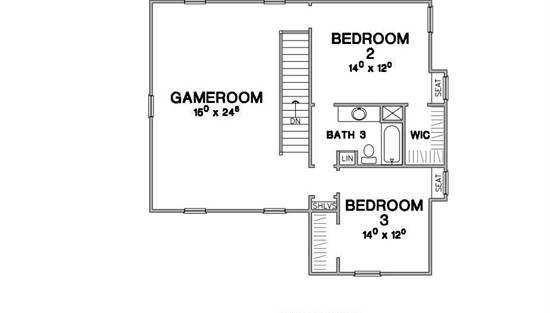- Plan Details
- |
- |
- Print Plan
- |
- Modify Plan
- |
- Reverse Plan
- |
- Cost-to-Build
- |
- View 3D
- |
- Advanced Search
About House Plan 2335:
Meet House Plan 2335, a 3-bedroom, 3-bath farmhouse offering 2,458 sq ft of refined living space. The exterior’s mix of brick, stone, and stucco pairs beautifully with the welcoming 8'6"-deep front porch and a standing-seam metal roof. Inside, an open family room, kitchen, and dining area create the perfect space for gatherings, while the 11'6"-deep rear porch is ideal for outdoor living. The upstairs primary suite features a vaulted ceiling, barn door entry, and generous walk-in closet, while two more bedrooms share a spacious game room.
Plan Details
Key Features
Covered Front Porch
Covered Rear Porch
Detached
Dining Room
Double Vanity Sink
Family Room
Home Office
Kitchen Island
Laundry 1st Fl
Loft / Balcony
Primary Bdrm Main Floor
Nook / Breakfast Area
Open Floor Plan
Outdoor Living Space
Peninsula / Eating Bar
Rec Room
Separate Tub and Shower
Split Bedrooms
Suited for view lot
Vaulted Primary
Walk-in Closet
Build Beautiful With Our Trusted Brands
Our Guarantees
- Only the highest quality plans
- Int’l Residential Code Compliant
- Full structural details on all plans
- Best plan price guarantee
- Free modification Estimates
- Builder-ready construction drawings
- Expert advice from leading designers
- PDFs NOW!™ plans in minutes
- 100% satisfaction guarantee
- Free Home Building Organizer
