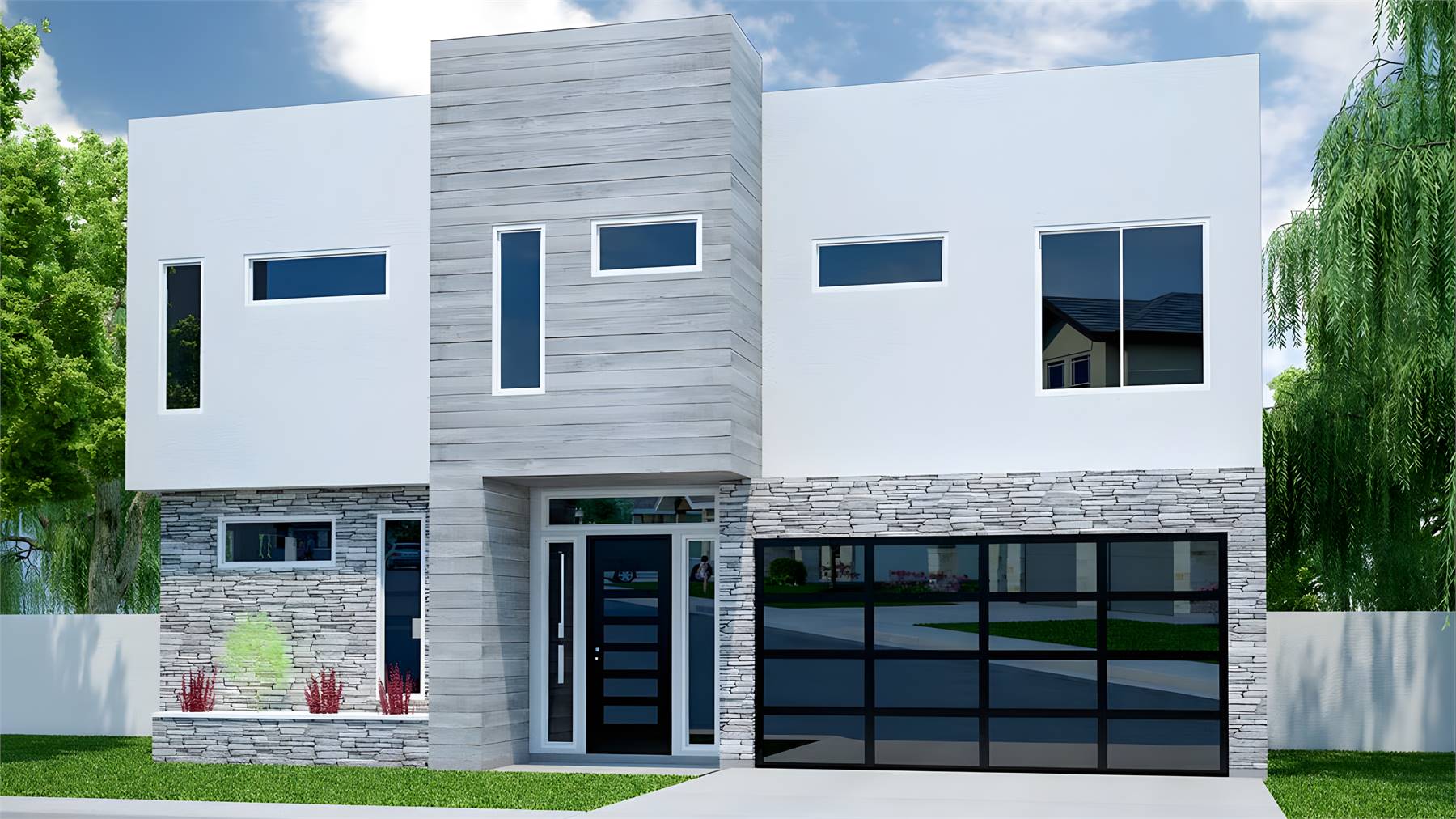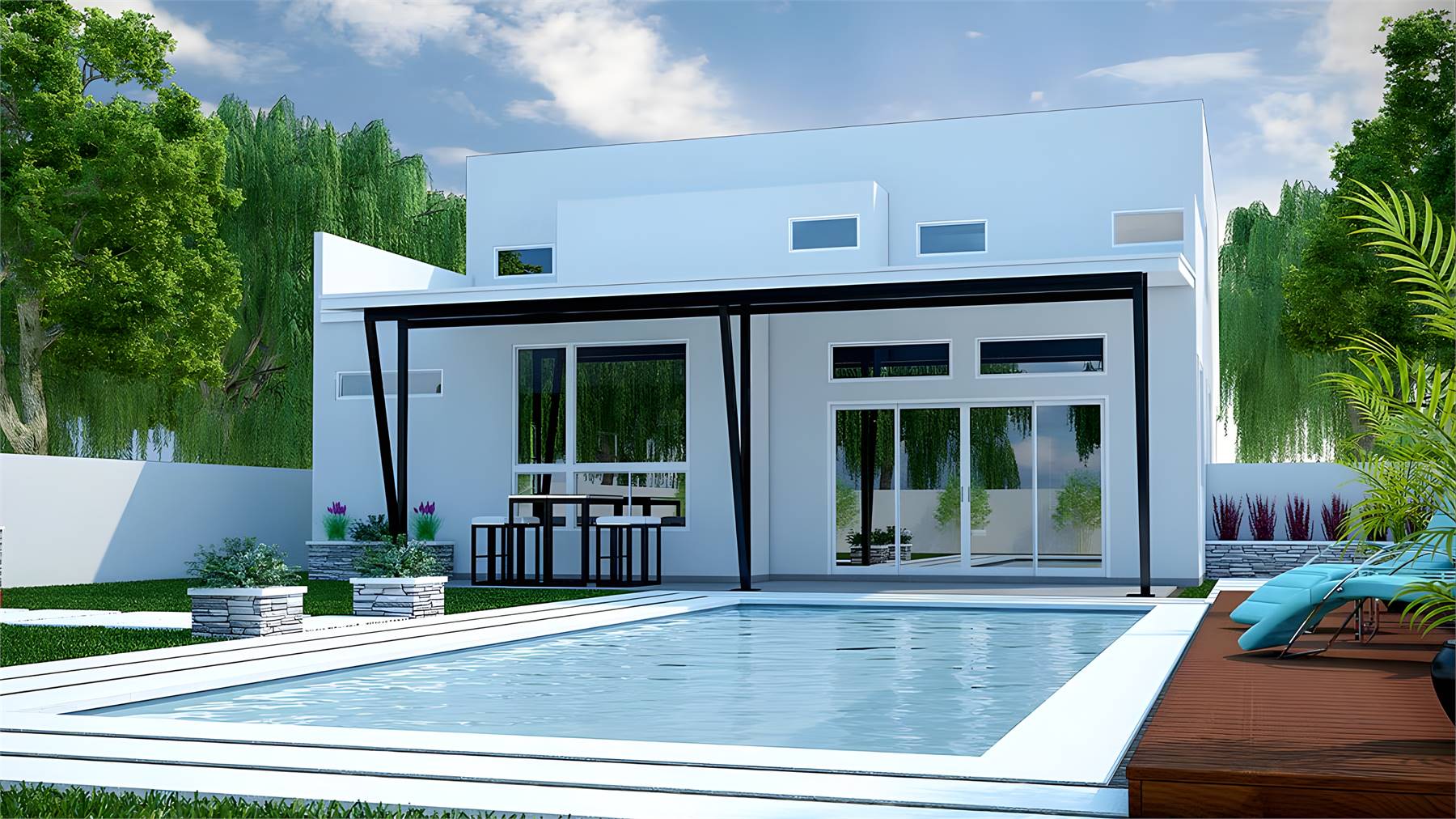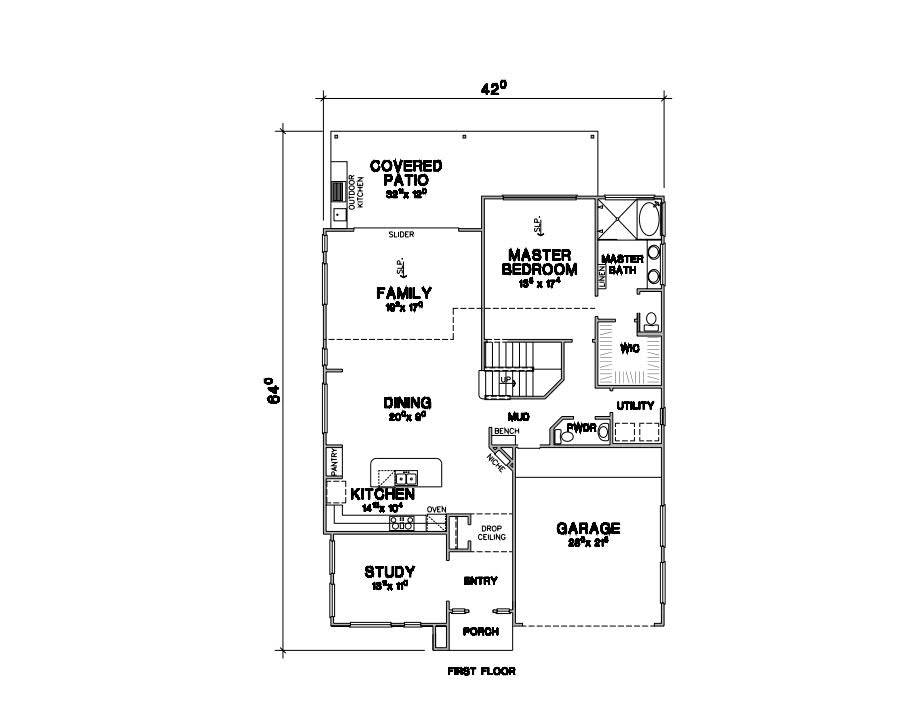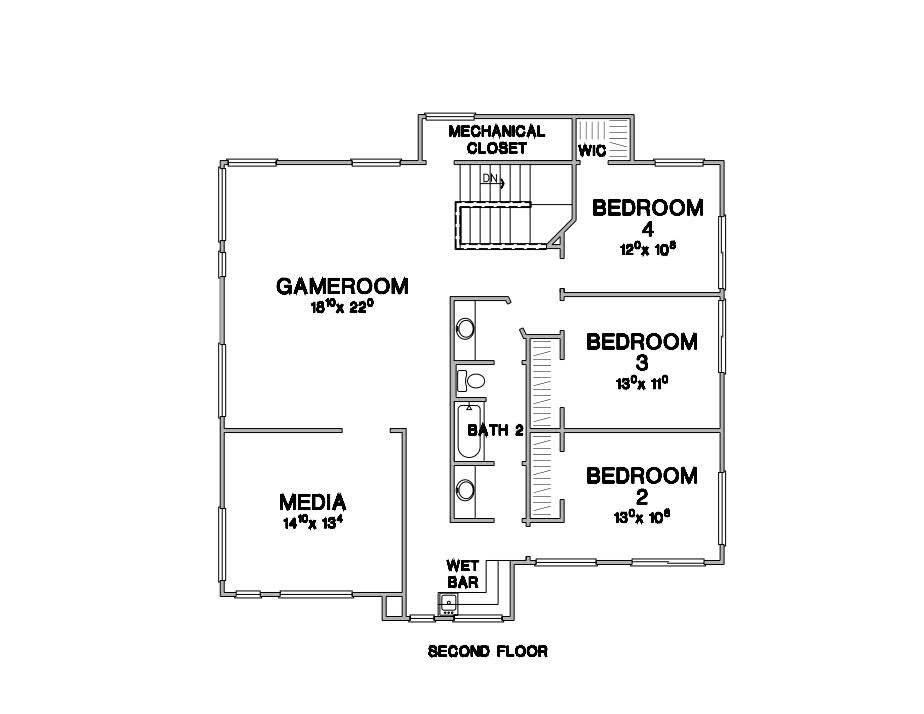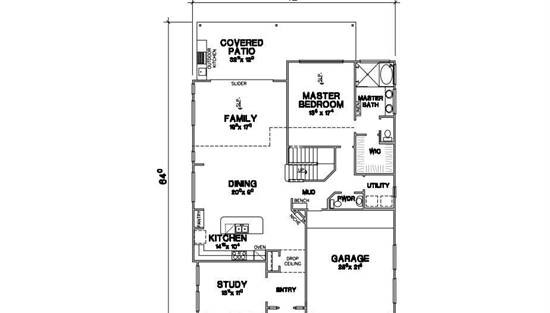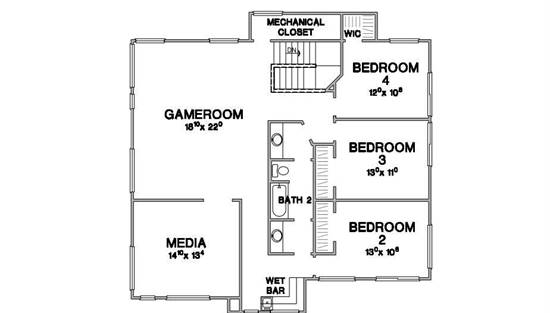- Plan Details
- |
- |
- Print Plan
- |
- Modify Plan
- |
- Reverse Plan
- |
- Cost-to-Build
- |
- View 3D
- |
- Advanced Search
About House Plan 2342:
House Plan 2342 is a striking two-story modern home with 3,228 square feet, four bedrooms, and two-and-a-half bathrooms to serve a family well. And with its simple shape, it'll fit into most neighborhoods with ease! Step inside and the main floor places the study off the entry area, the great room farther inside with the island kitchen overlooking the dining and living spaces, and the primary suite tucked behind the garage. Don't miss the sloped ceilings in the living area and primary bedroom! Upstairs, you'll find the rec room, media room, a wet bar, and three bedrooms that share a conveniently divided hall bath. This layout has so much potential for growing families and busy hosts!
Plan Details
Key Features
Attached
Covered Front Porch
Covered Rear Porch
Double Vanity Sink
Foyer
Front-entry
Great Room
Home Office
Kitchen Island
Laundry 1st Fl
Library/Media Rm
L-Shaped
Primary Bdrm Main Floor
Mud Room
Open Floor Plan
Outdoor Kitchen
Outdoor Living Space
Pantry
Rec Room
Separate Tub and Shower
Split Bedrooms
Suited for narrow lot
Vaulted Ceilings
Vaulted Great Room/Living
Vaulted Primary
Walk-in Closet
Build Beautiful With Our Trusted Brands
Our Guarantees
- Only the highest quality plans
- Int’l Residential Code Compliant
- Full structural details on all plans
- Best plan price guarantee
- Free modification Estimates
- Builder-ready construction drawings
- Expert advice from leading designers
- PDFs NOW!™ plans in minutes
- 100% satisfaction guarantee
- Free Home Building Organizer
(3).png)
(6).png)
