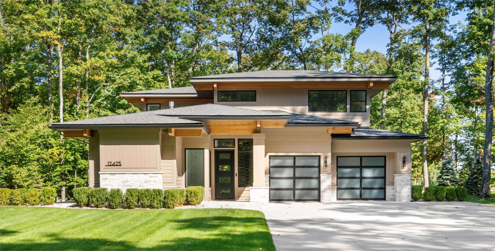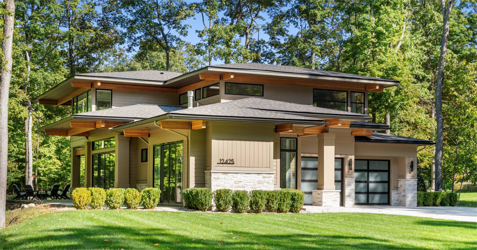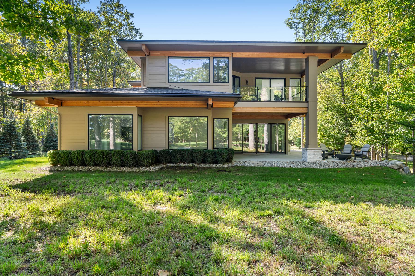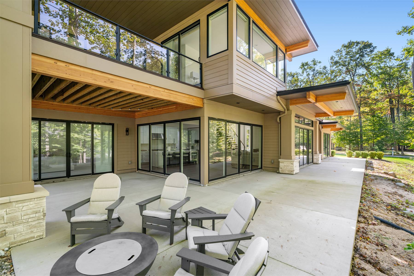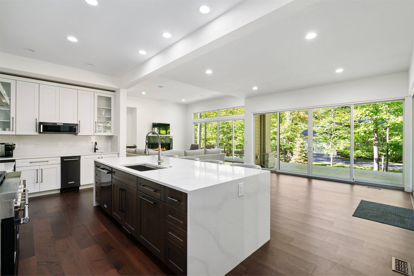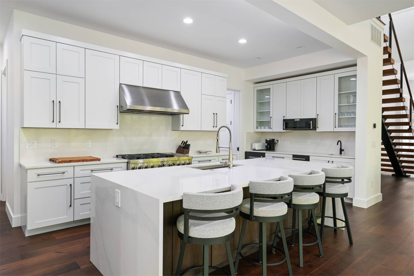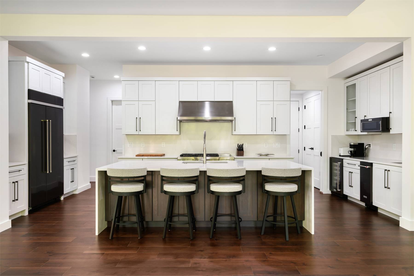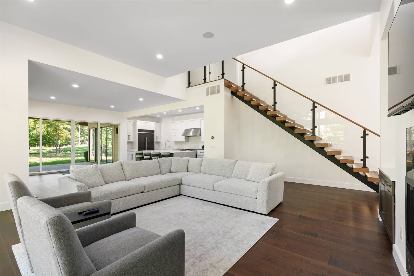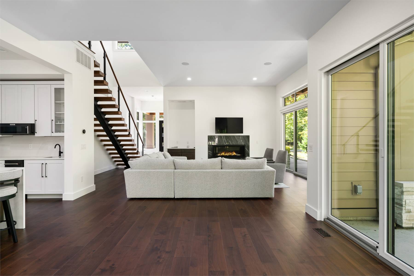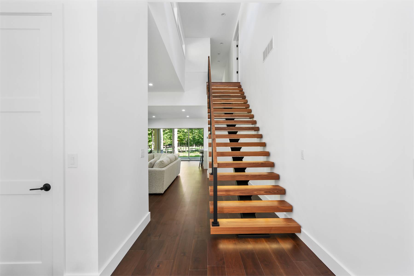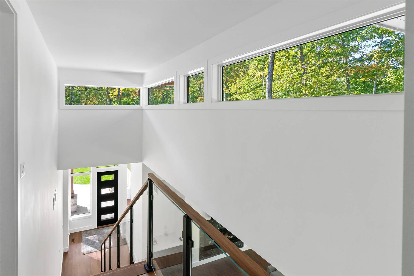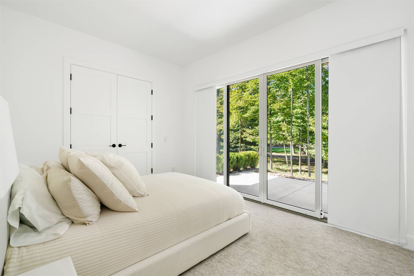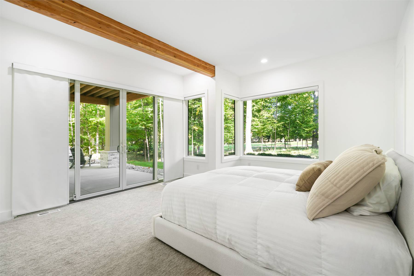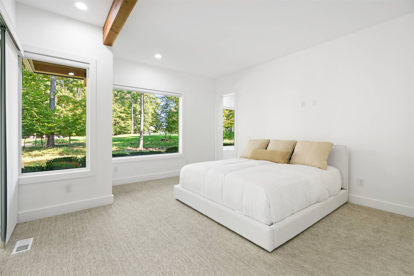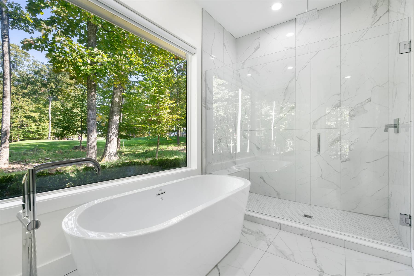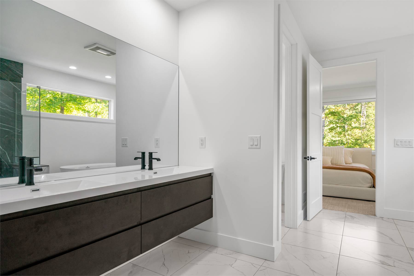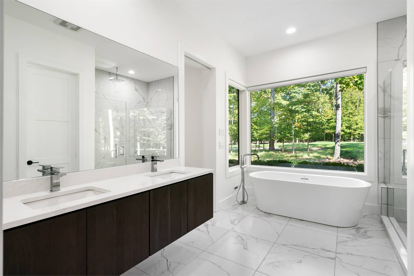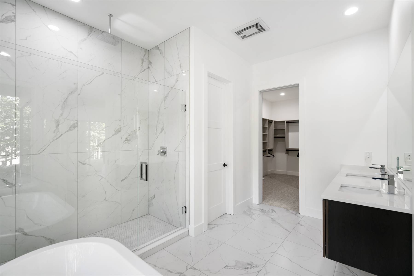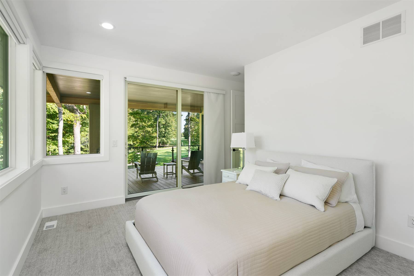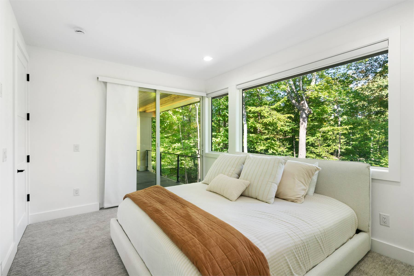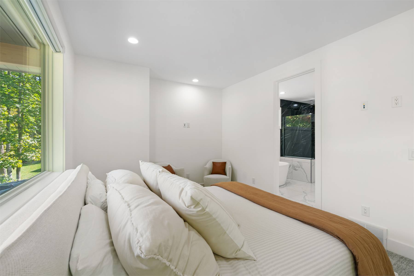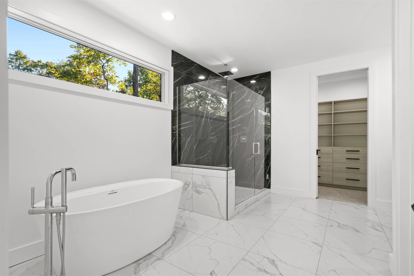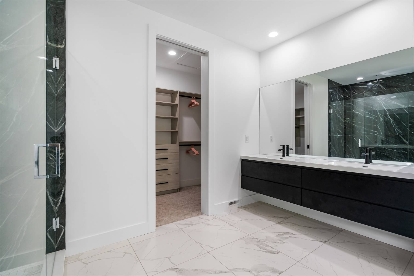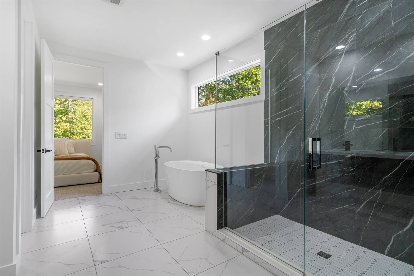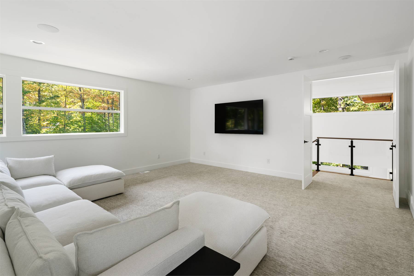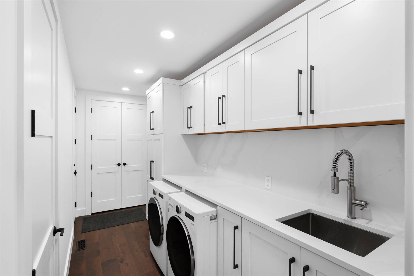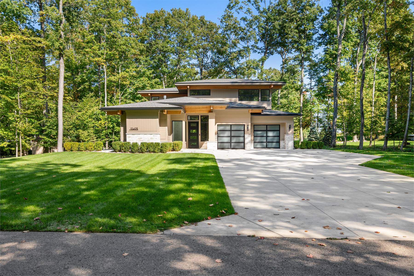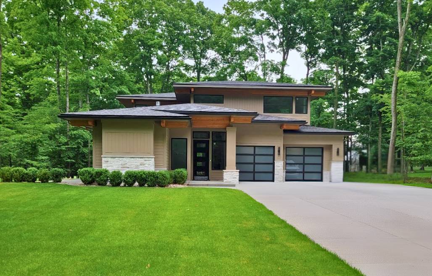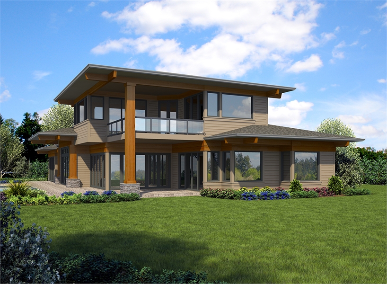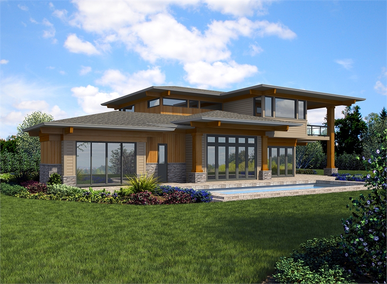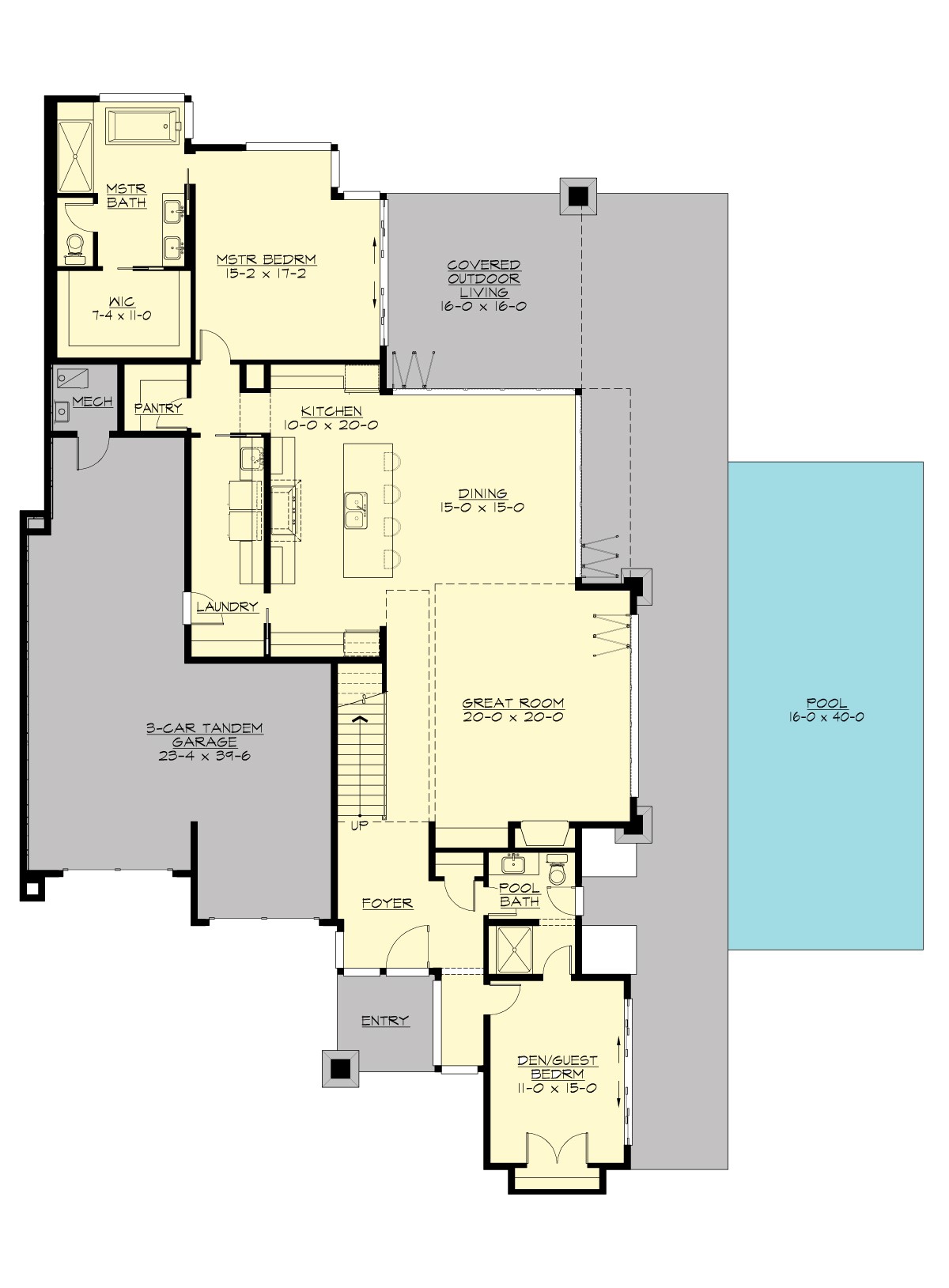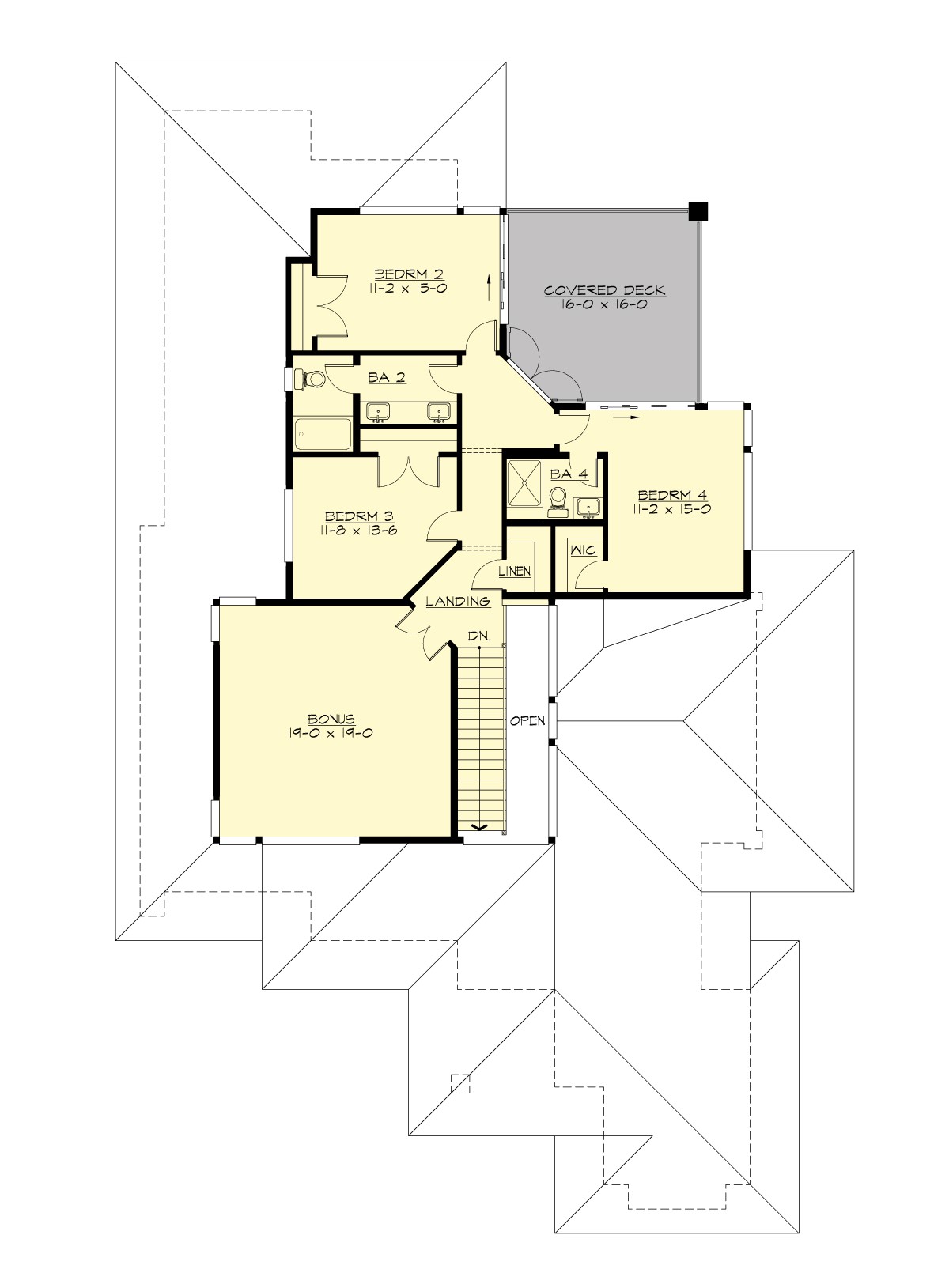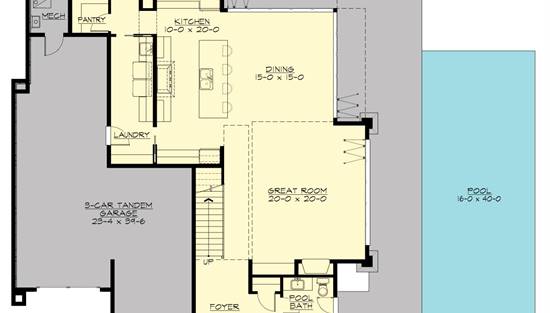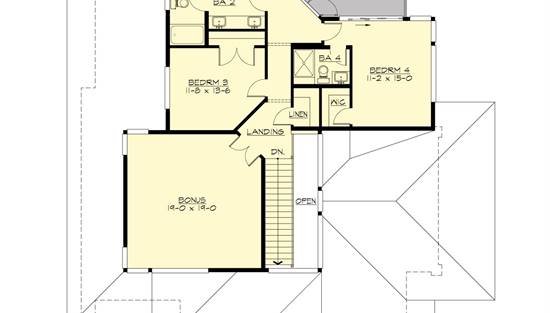- Plan Details
- |
- |
- Print Plan
- |
- Modify Plan
- |
- Reverse Plan
- |
- Cost-to-Build
- |
- View 3D
- |
- Advanced Search
About House Plan 7474:
Discover the perfect blend of style and function in this 3,459 sq. ft. modern home, thoughtfully designed for everyday living and effortless entertaining. The exterior makes a bold impression with sleek architectural lines, natural wood and stone accents, and a spacious 3-car tandem garage ideal for extra storage or guests. Step inside to a bright and welcoming open layout, where 10' ceilings and a fireplace create a cozy yet expansive feel. Massive sliding glass doors connect the great room and dining area to a covered patio—perfect for indoor-outdoor enjoyment, complete with plans for an optional pool. The gourmet kitchen with island seating and a walk-in pantry flows seamlessly into the main living spaces. Tucked away on the first floor, the private primary suite offers backyard access, a spa-style bathroom, and a generous walk-in closet. A front den with a full bath adds flexibility as an office or extra bedroom. Upstairs, three more bedrooms, a bonus room, and a walk-out deck provide ample room for relaxation, guests, or play.
Plan Details
Key Features
Attached
Covered Front Porch
Covered Rear Porch
Crawlspace
Deck
Dining Room
Double Vanity Sink
Family Room
Fireplace
Foyer
Front Porch
Great Room
Guest Suite
Home Office
In-law Suite
Kitchen Island
Laundry 1st Fl
Primary Bdrm Main Floor
Mud Room
Open Floor Plan
Rear Porch
Rec Room
Separate Tub and Shower
Sitting Area
Split Bedrooms
Storage Space
Tandem
Walk-in Closet
Walk-in Pantry
Architect Recommended Home Product Ideas
Click for Architect Preferred Home Products!

(3).png)
(6).png)
