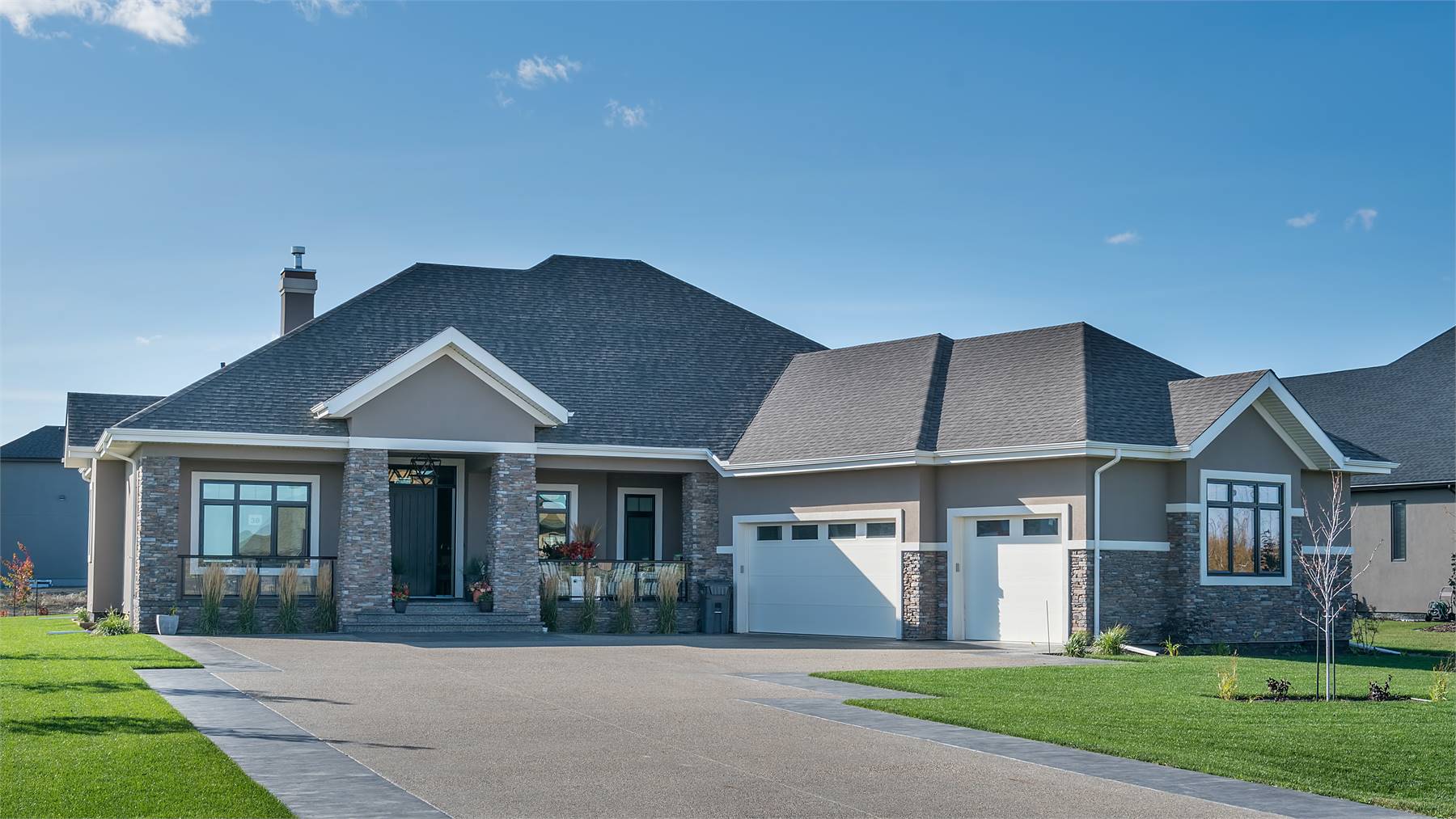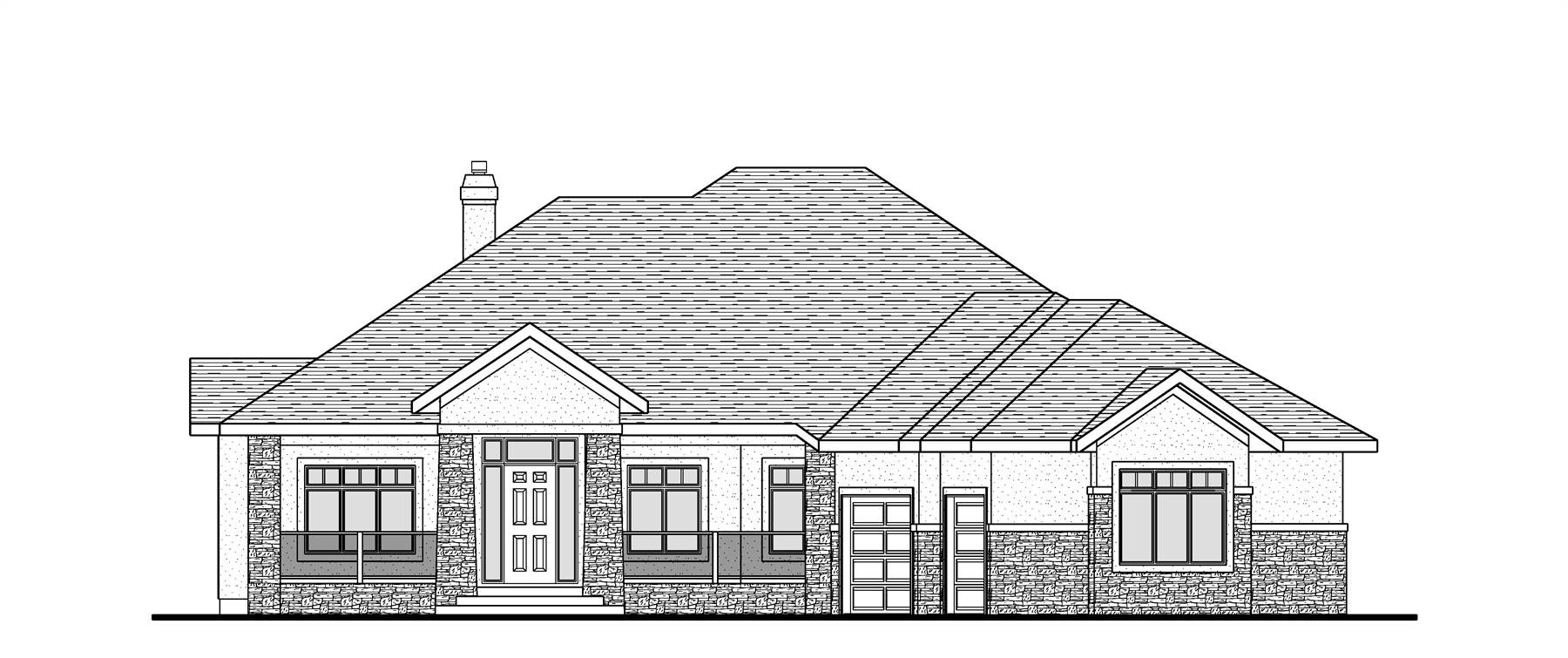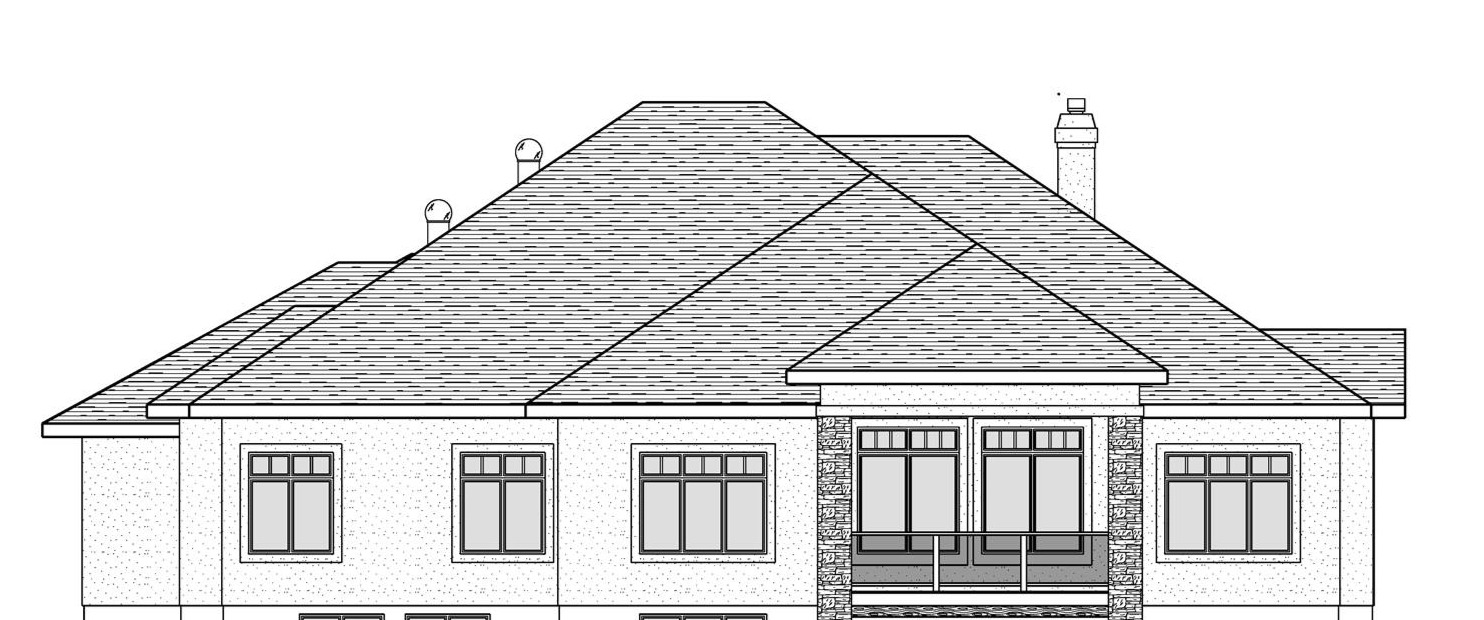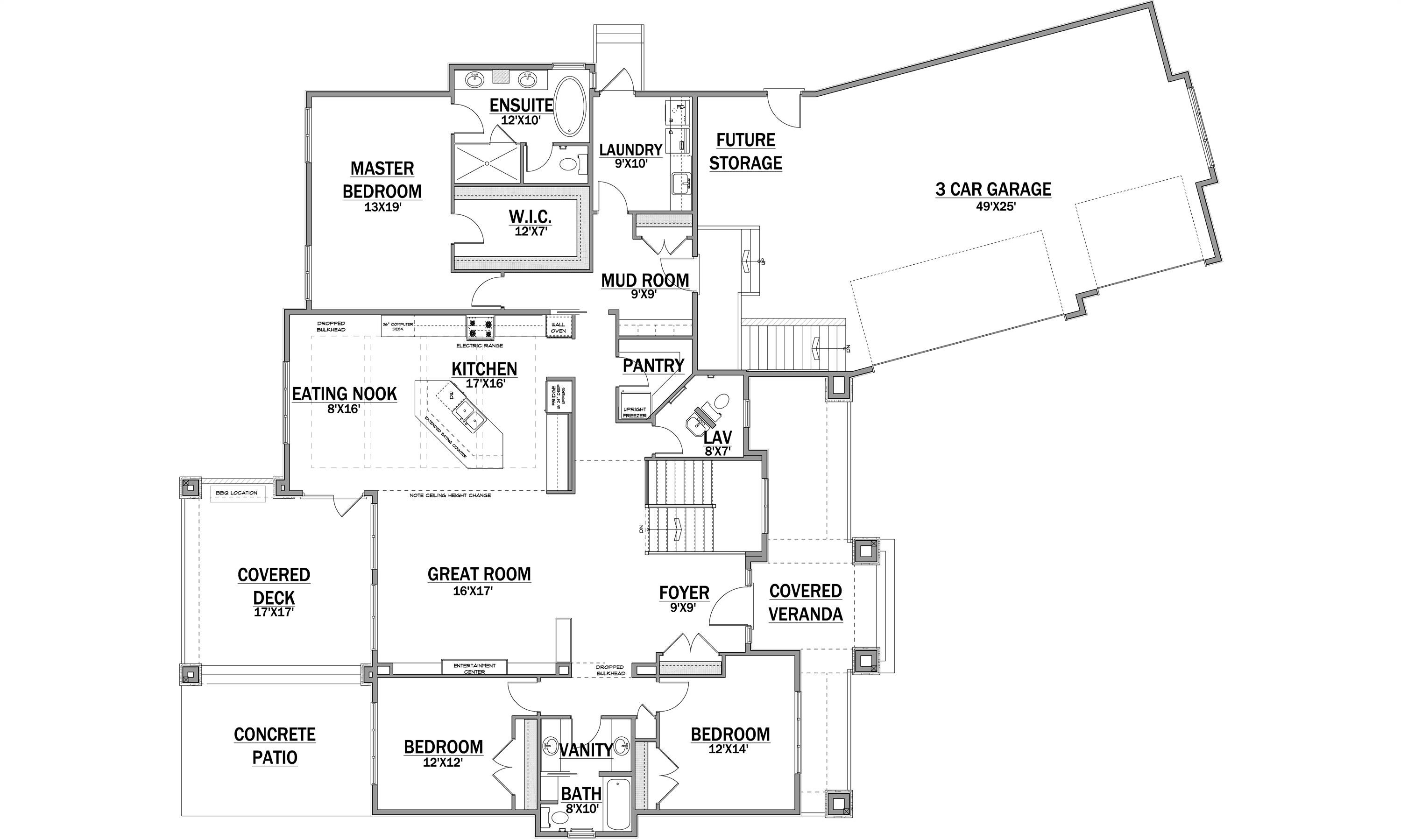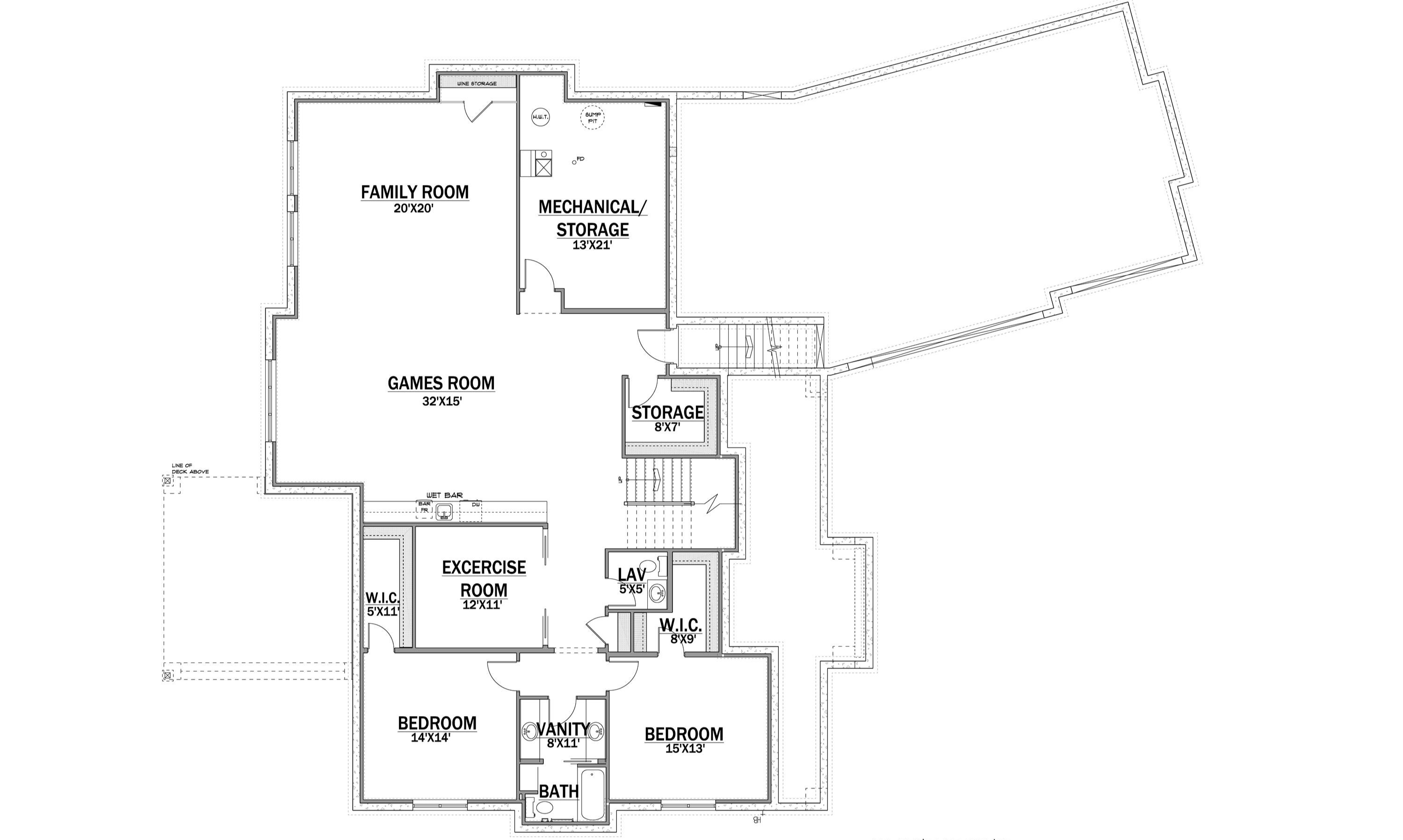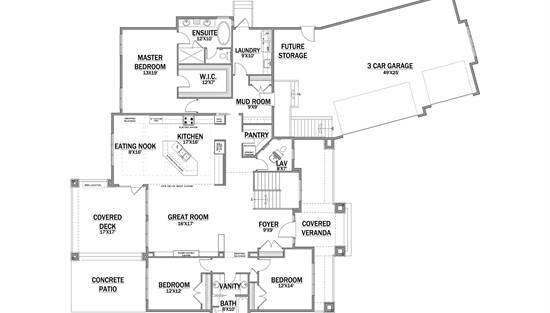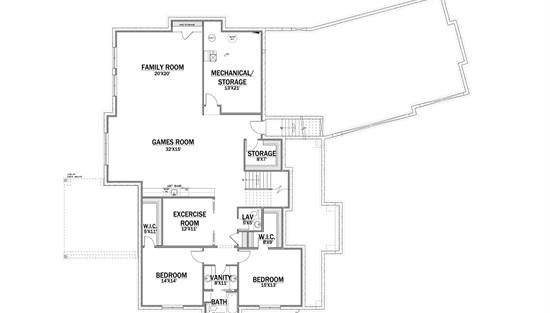- Plan Details
- |
- |
- Print Plan
- |
- Modify Plan
- |
- Reverse Plan
- |
- Cost-to-Build
- |
- View 3D
- |
- Advanced Search
About House Plan 9408:
House Plan 9408 is a lovely home with a traditional exterior design and a modern layout with 2,530 square feet, three bedrooms, and two-and-a-half bathrooms inside. There's also a three-car angled courtyard garage with storage space to add even more functionality! Step inside and you'll find two bedrooms and a divided hall bath off one side of the foyer, the open-concept great room with an island kitchen straight ahead, and the primary suite on the other side along with the laundry room and mudroom. This home gives you the option to add even more with the finished basement foundation, so look no further if you need a design that can grow with you!
Plan Details
Key Features
Attached
Courtyard/Motorcourt Entry
Covered Front Porch
Covered Rear Porch
Double Vanity Sink
Fireplace
Foyer
Great Room
Kitchen Island
Laundry 1st Fl
L-Shaped
Primary Bdrm Main Floor
Mud Room
Nook / Breakfast Area
Open Floor Plan
Separate Tub and Shower
Split Bedrooms
Storage Space
Unfinished Space
Walk-in Closet
Walk-in Pantry
Build Beautiful With Our Trusted Brands
Our Guarantees
- Only the highest quality plans
- Int’l Residential Code Compliant
- Full structural details on all plans
- Best plan price guarantee
- Free modification Estimates
- Builder-ready construction drawings
- Expert advice from leading designers
- PDFs NOW!™ plans in minutes
- 100% satisfaction guarantee
- Free Home Building Organizer
