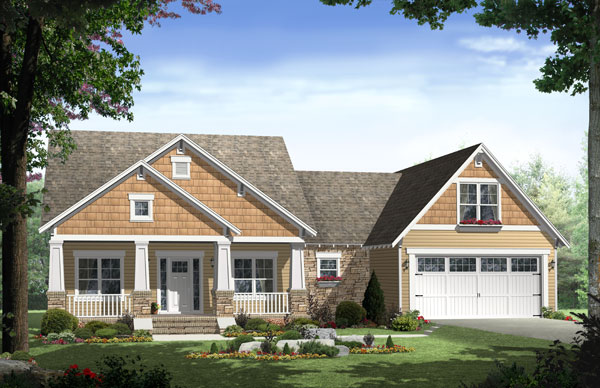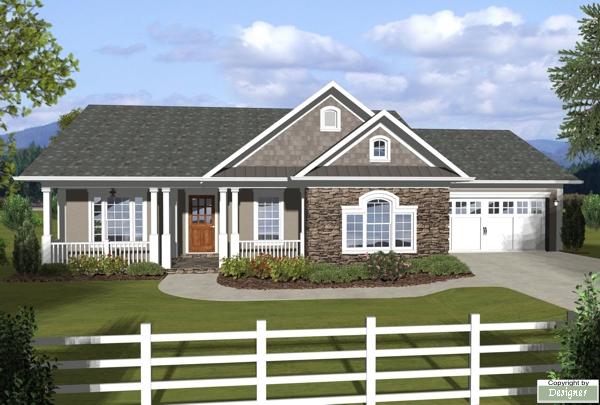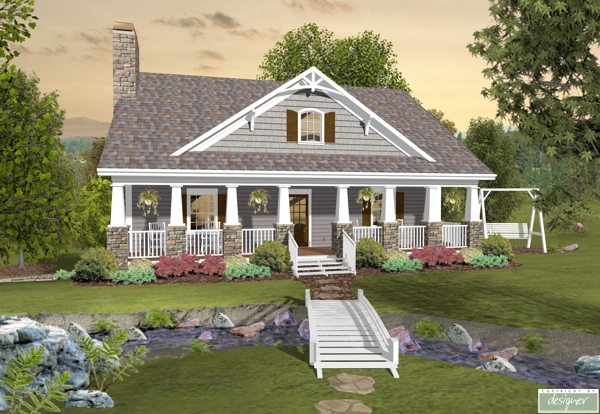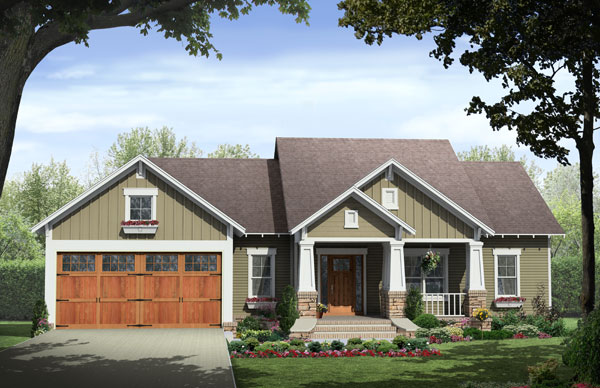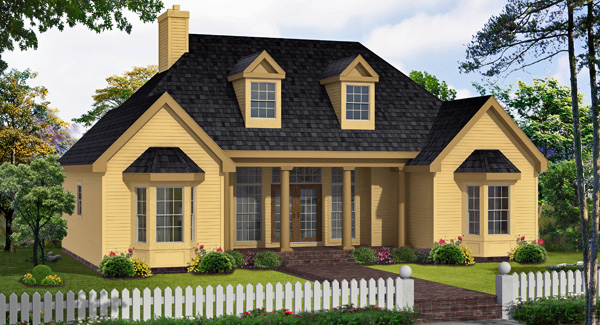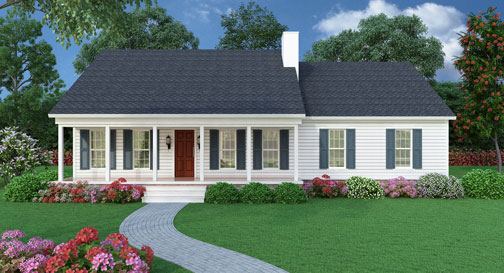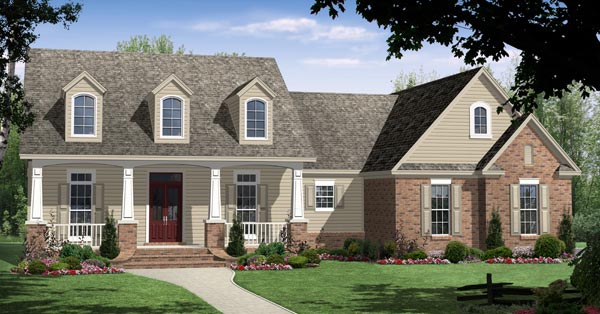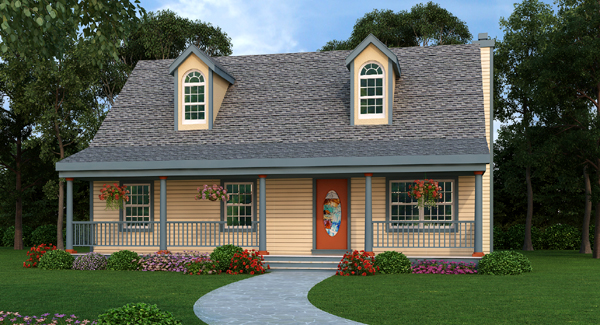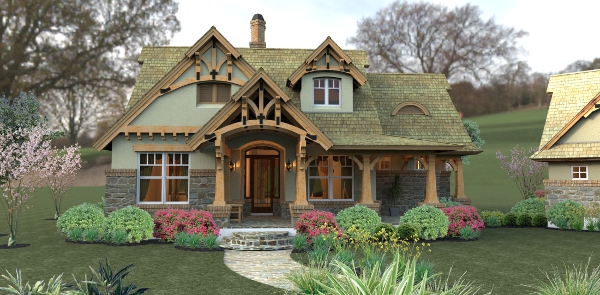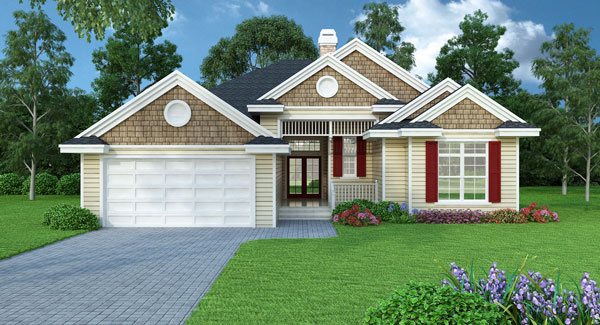
The decision to rent vs buy vs build is a common one, and one that can be a major life event. Renting allows you more flexibility and buying allows you to build equity. But building your own home allows you to create exactly what you want!
For those of you who are leaning towards building your own home but don’t want to break the bank, we’ve put together a list of our most popular budget friendly house plans.
10. Plan HHF-7139
This country craftsman style house is one of our most popular because of it’s smooth layout and efficient use of space. This plan features front and rear covered porches, a great room with vaulted ceilings, fireplace, and built-in cabinets, and a tucked away master suite that will make anyone jealous.
This 1,457 square feet ranch has 3 bedrooms and 2 bath and features a 2-car garage with work area, an open floor plan that highlights the kitchen, and a master suite with vaulted ceilings.
This spacious 1,666 square ft, 2-story cottage features beautiful front and rear porches, a drive under-garage and a second floor media room for the kids.
One of our most popular cottages, Plan 7138 features front and rear covered porches, a master suite with his and hers, get this, walk in closets, and a great room with a fireplace and built-in cabinets.
This compact design uses every inch of space efficiently. This cottage is 1,380 square feet and has 3 bedrooms and 2 bath.
Classic architectural elements adorn the facade of this fresh one-story design which has a great room large enough for any gathering.
This simple country home has front and rear porches, and a simple open floor plan to go along with 3 bedrooms and 2 bath.
This country style design features front and rear covered porches, a 1-car garage with a work and storage space, and a great room with a fireplace and vaulted ceilings.
This tiny cottage uses every square foot wisely – in just 1,080 square feet, this floor plan includes 3 bedrooms and 2 bath.
And last but certainly not least, our most popular house plan for those on a budget. Plan 2259 is an open floor plan that features a kitchen for entertaining, a basement with a game or media room, and a master suite that opens to the rear lanai and outdoor fireplace.
Which of these budget friendly house plans was your favorite?
Let us know in the comments below.
