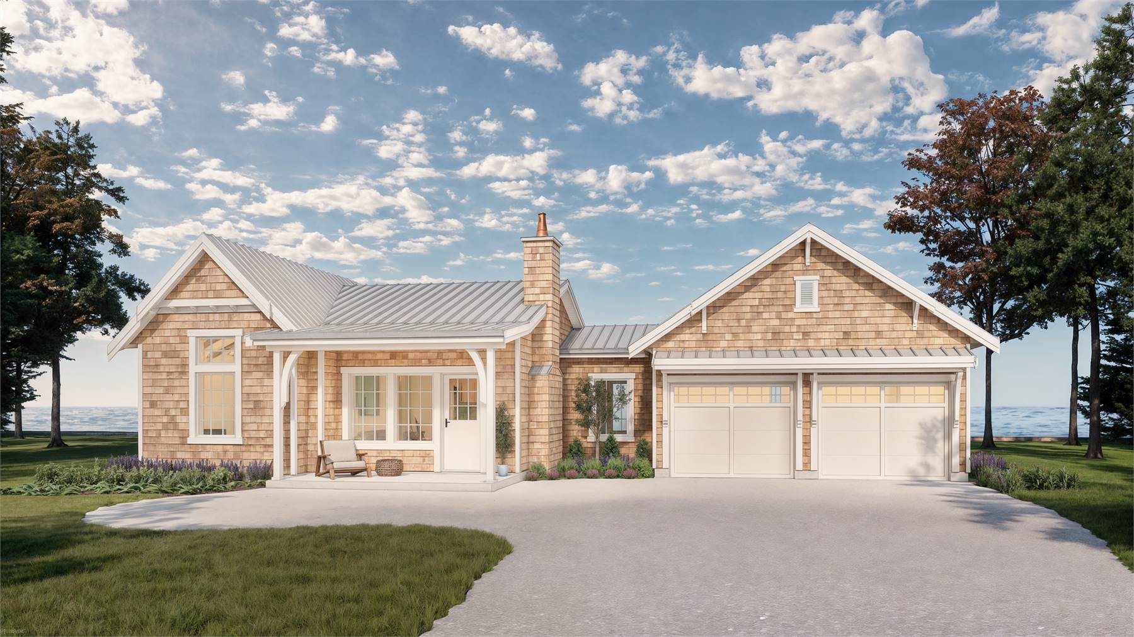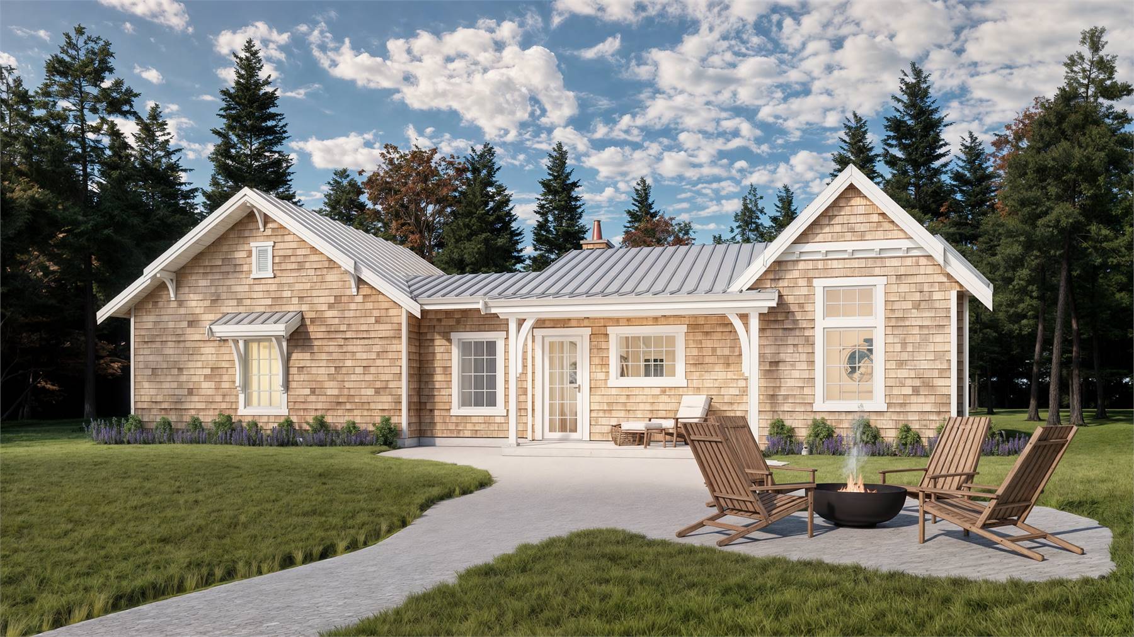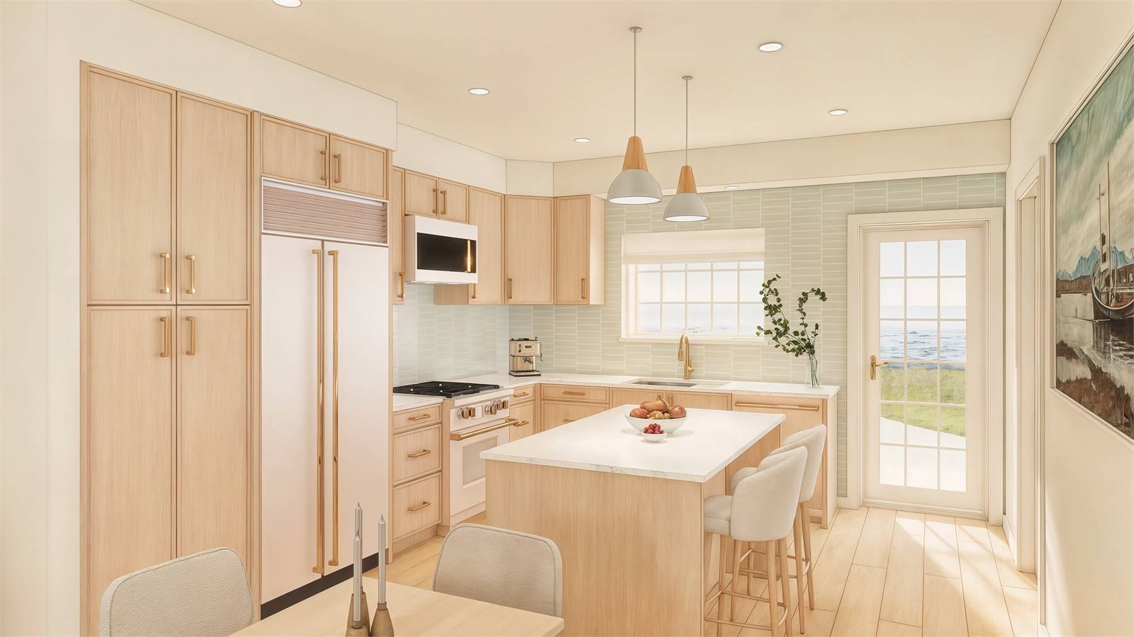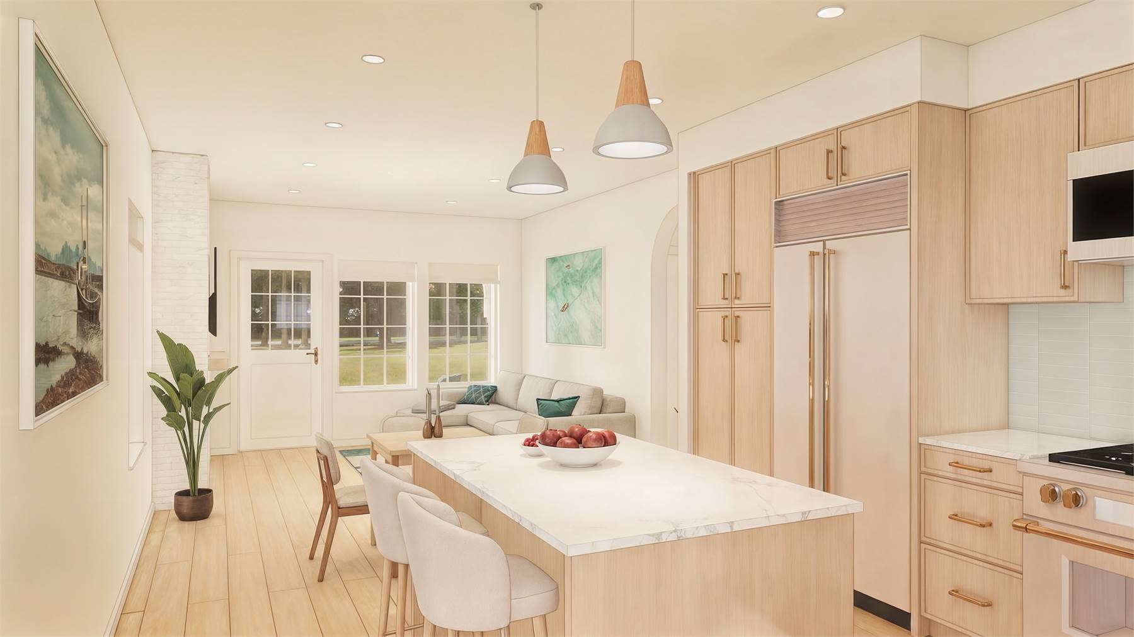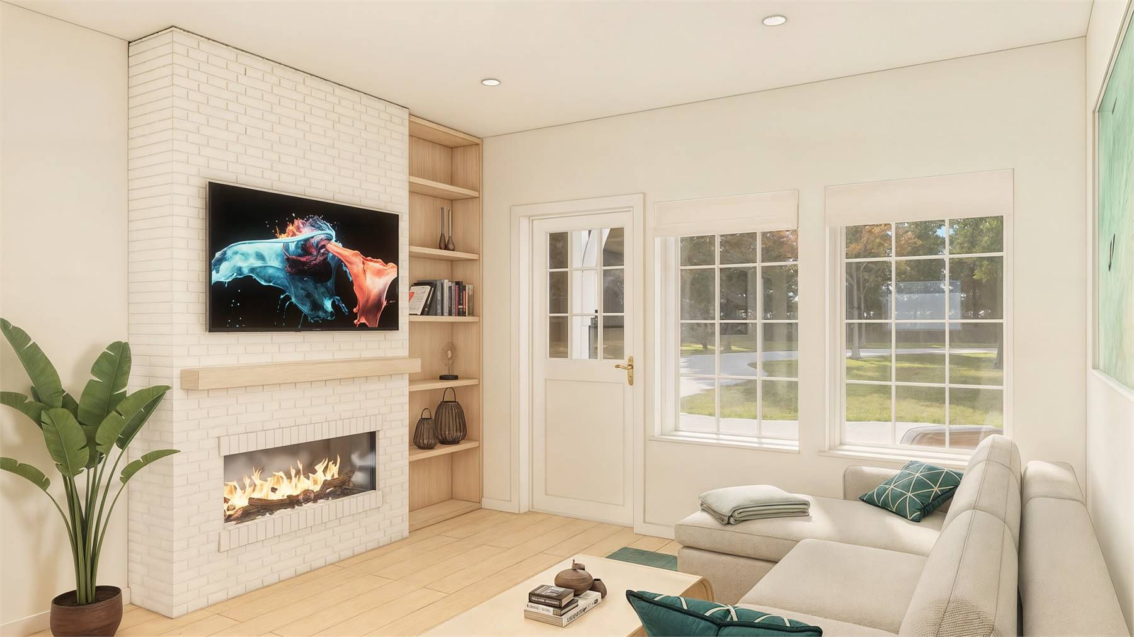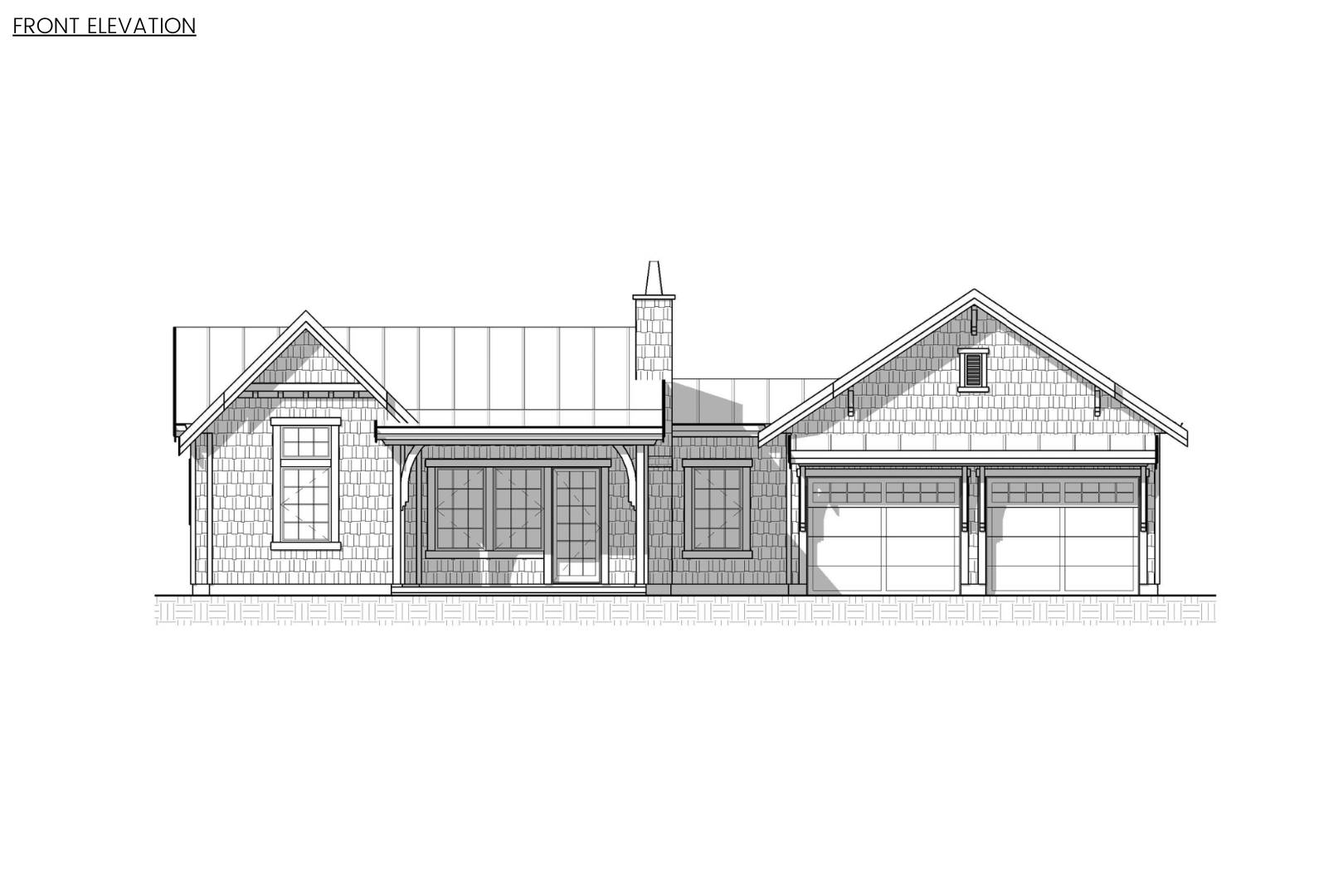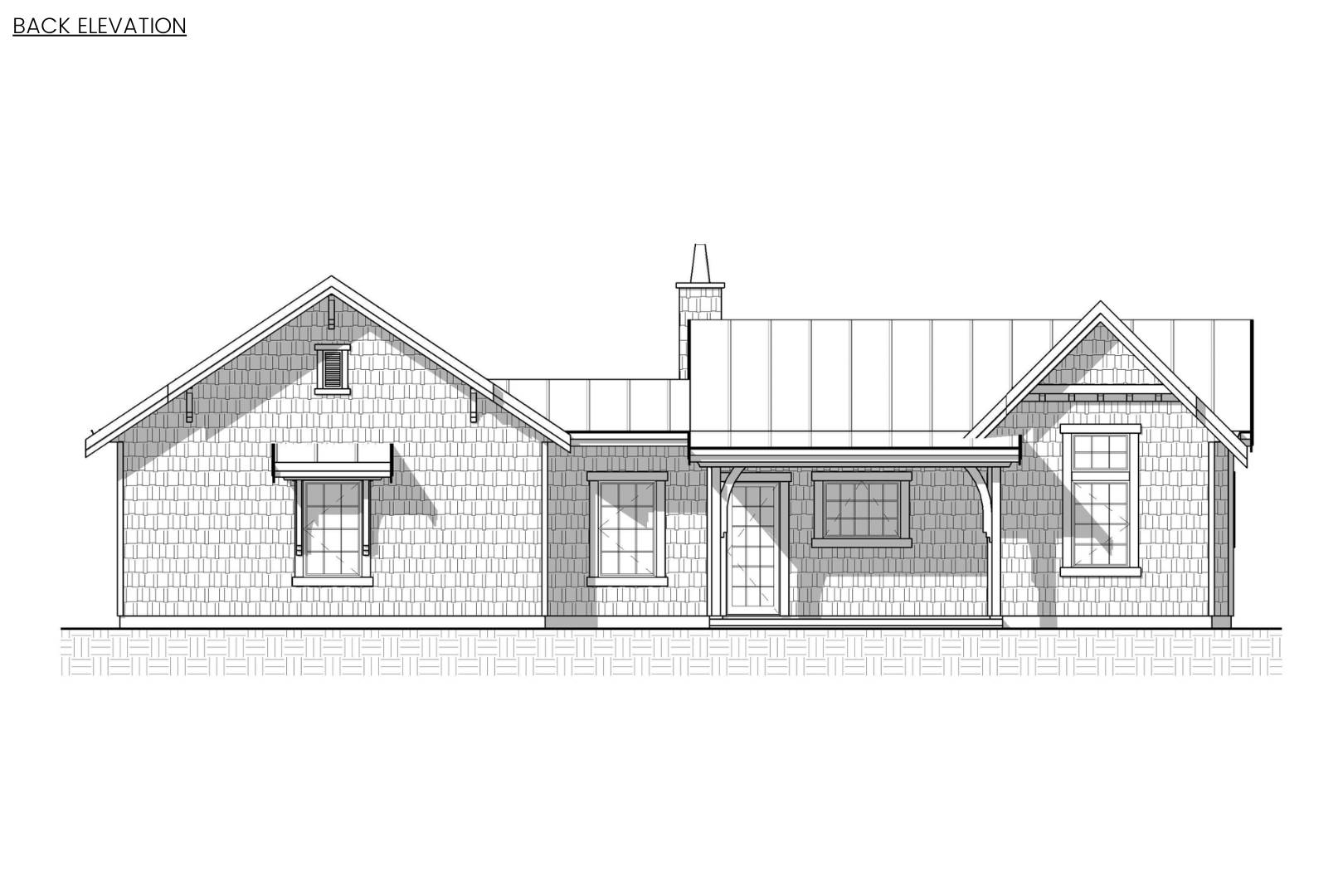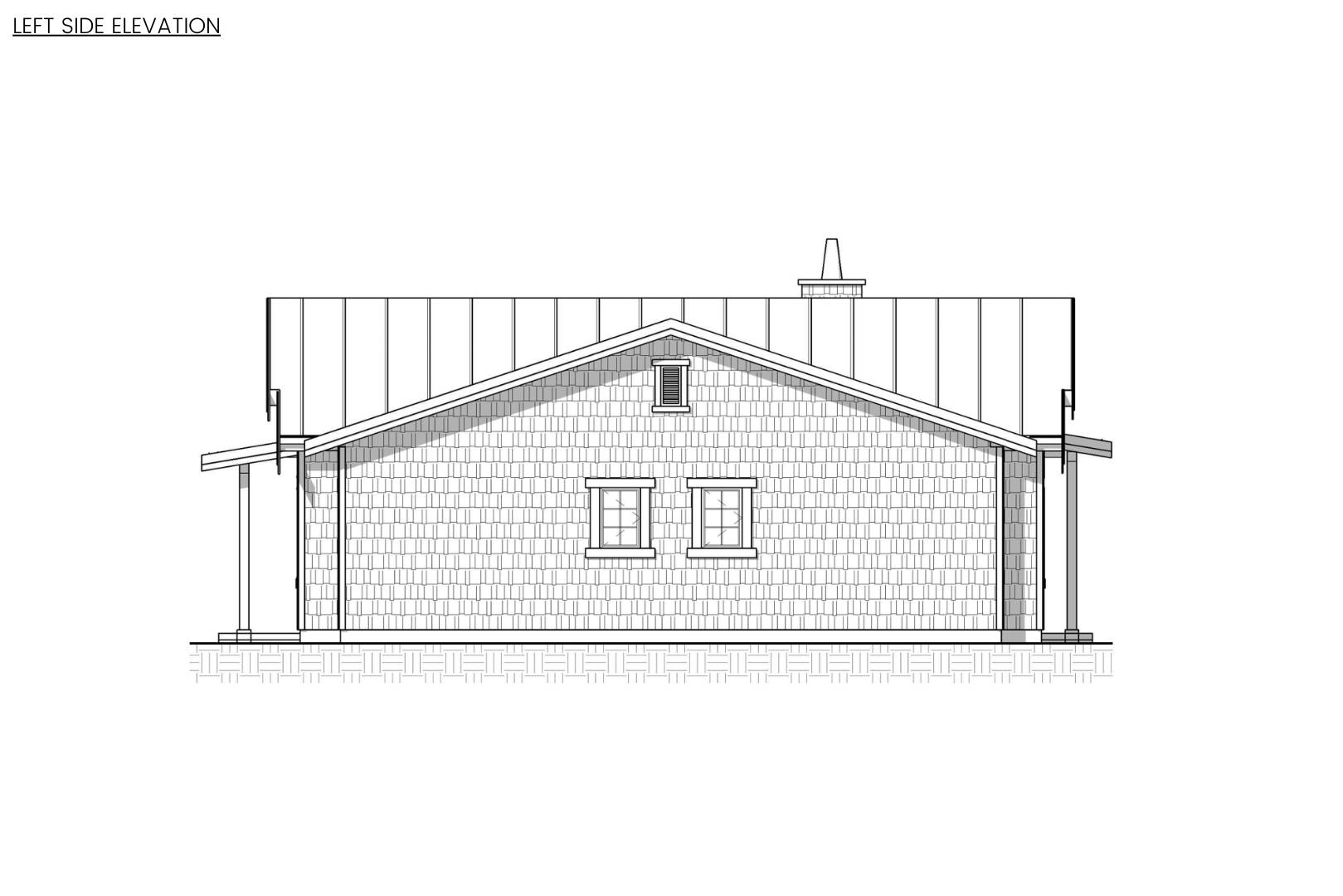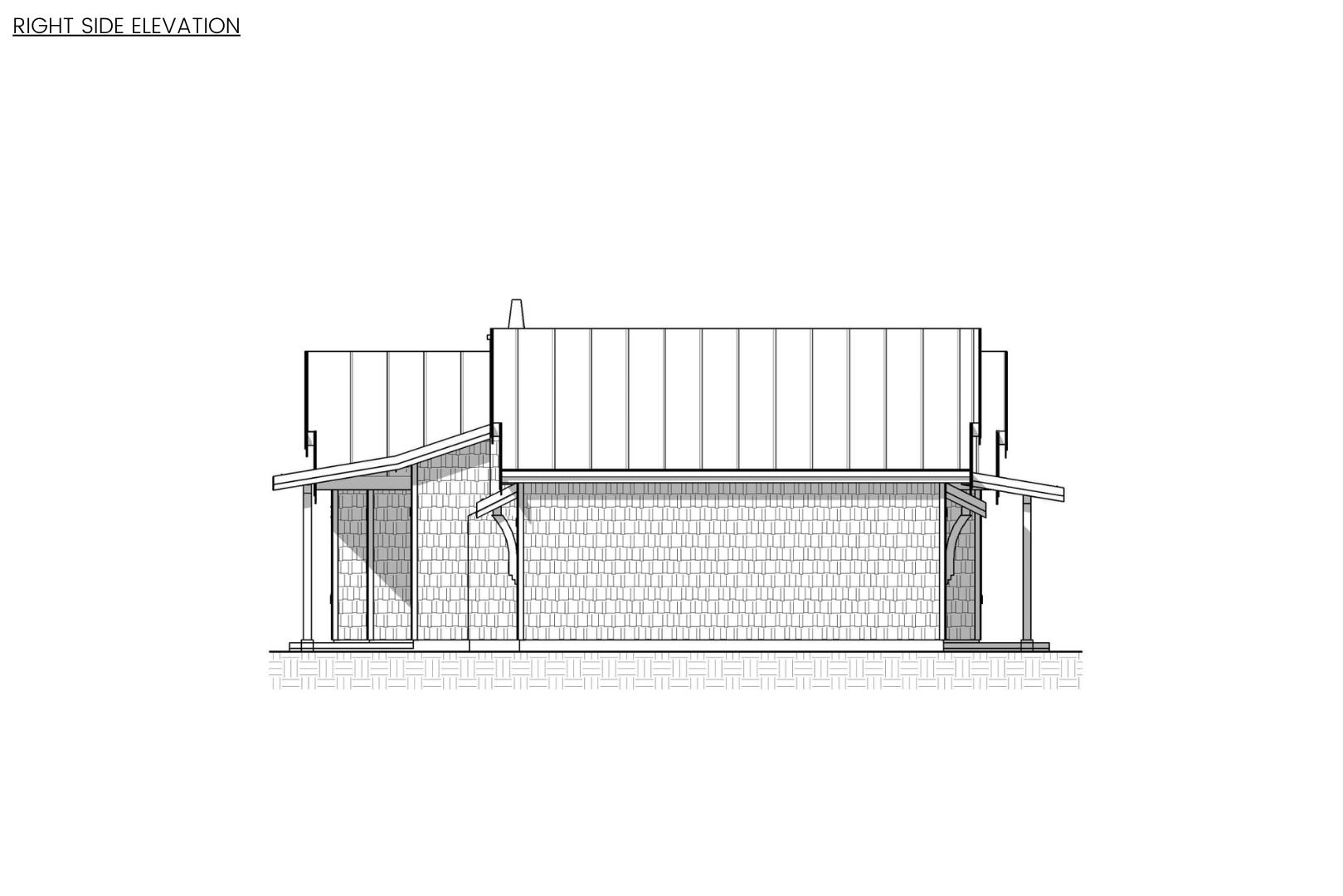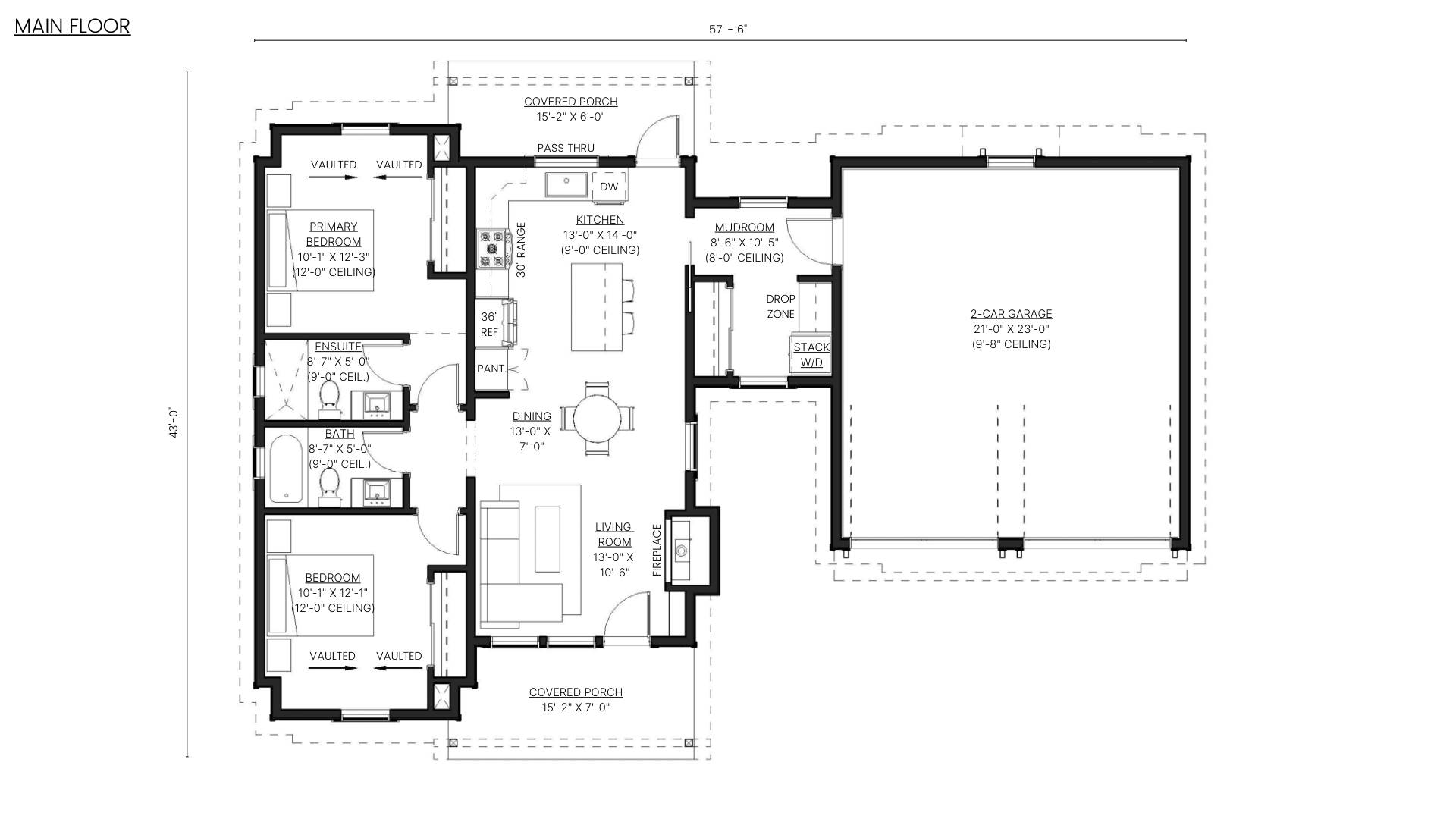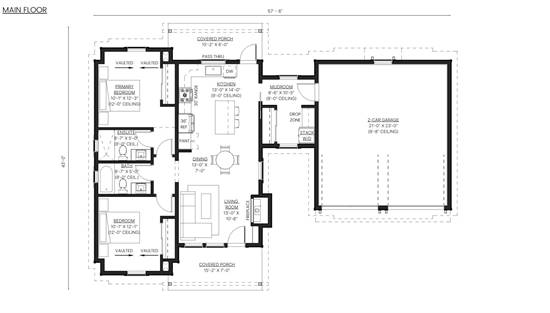- Plan Details
- |
- |
- Print Plan
- |
- Modify Plan
- |
- Reverse Plan
- |
- Cost-to-Build
- |
- View 3D
- |
- Advanced Search
House Plan: DFD-10009
See All 10 Photos > (photographs may reflect modified homes)
About House Plan 10009:
House Plan 10009 is a charming Coastal home designed for easy living. The one-story layout offers two bedrooms, two baths, and an open floor plan that connects the L-shaped kitchen, dining area, and vaulted great room with a cozy fireplace. The primary suite at the rear of the house provides stunning views, while both front and rear porches extend the living space outdoors. With a two-car garage and a welcoming shingle exterior, this home combines functionality with timeless cottage appeal.
Plan Details
Key Features
Attached
Covered Front Porch
Covered Rear Porch
Dining Room
Fireplace
Front-entry
Kitchen Island
Laundry 1st Fl
L-Shaped
Primary Bdrm Main Floor
Mud Room
Open Floor Plan
Pantry
Peninsula / Eating Bar
Suited for corner lot
Suited for view lot
Vaulted Great Room/Living
Vaulted Primary
Build Beautiful With Our Trusted Brands
Our Guarantees
- Only the highest quality plans
- Int’l Residential Code Compliant
- Full structural details on all plans
- Best plan price guarantee
- Free modification Estimates
- Builder-ready construction drawings
- Expert advice from leading designers
- PDFs NOW!™ plans in minutes
- 100% satisfaction guarantee
- Free Home Building Organizer
.png)
.png)

