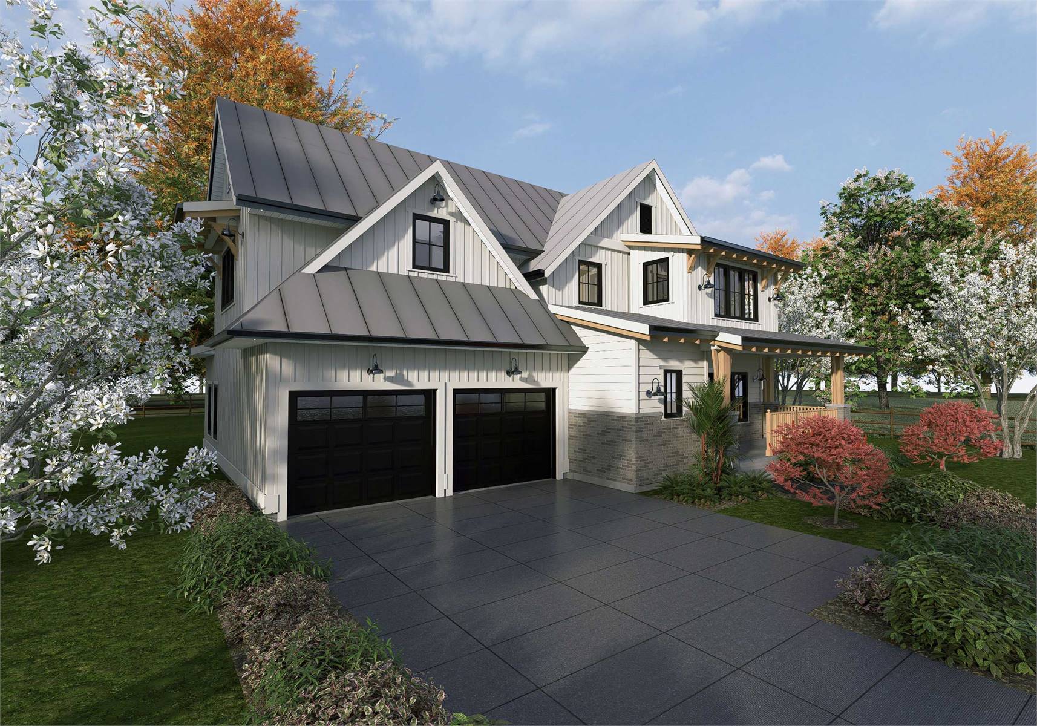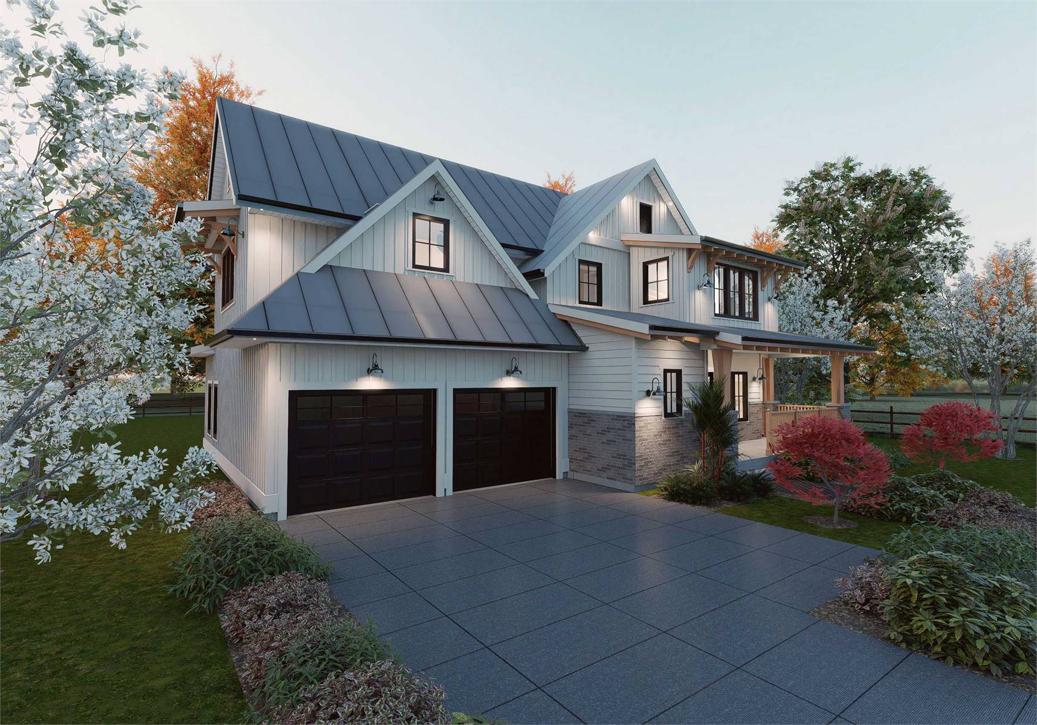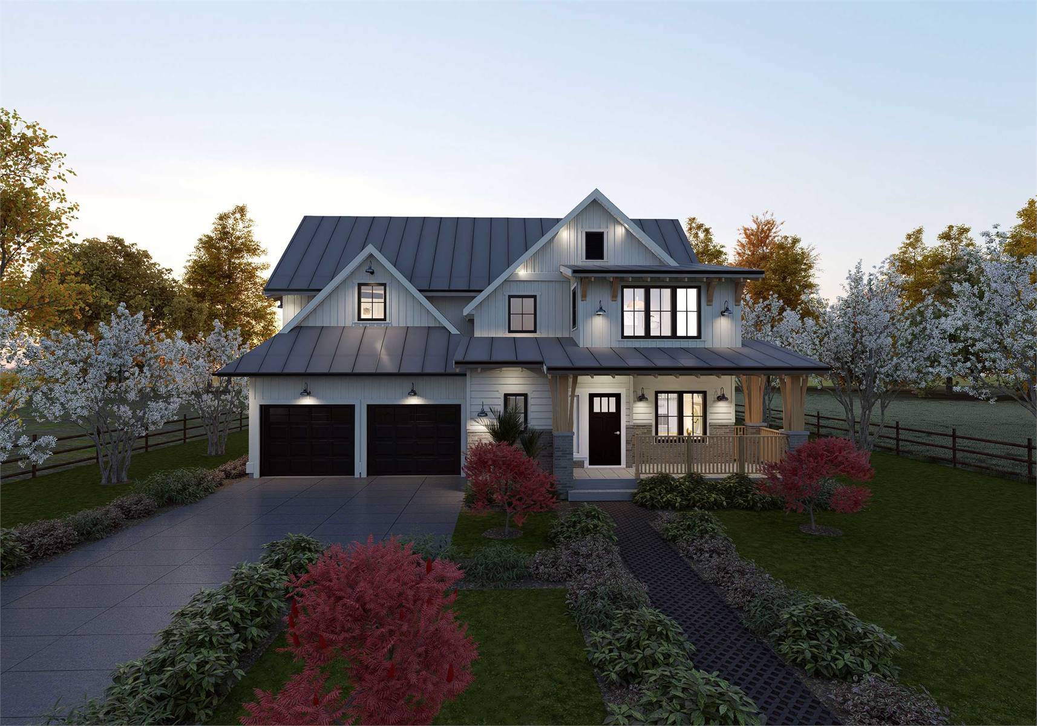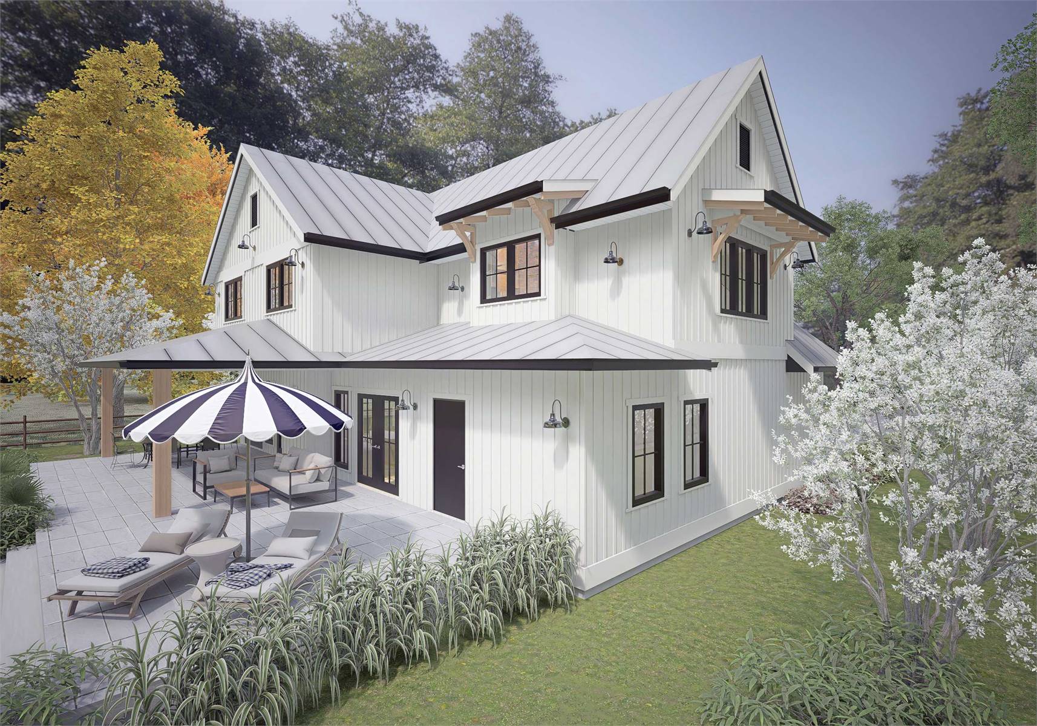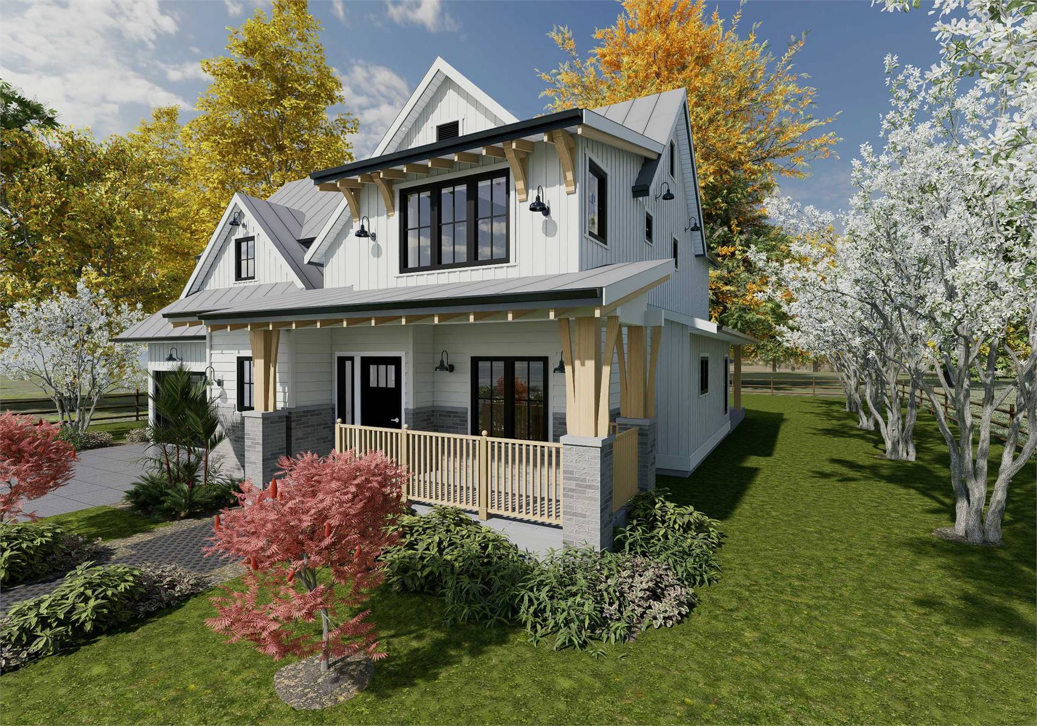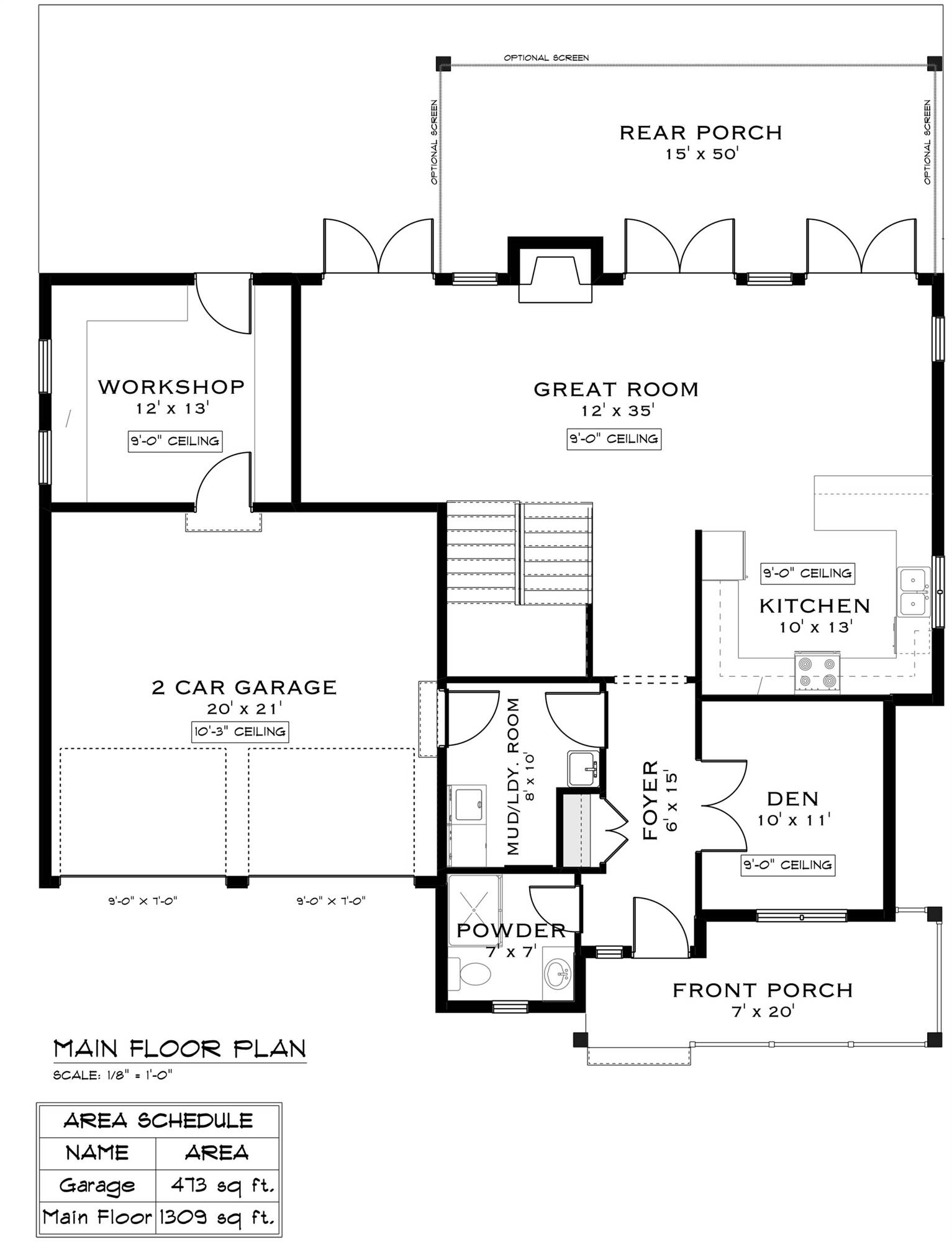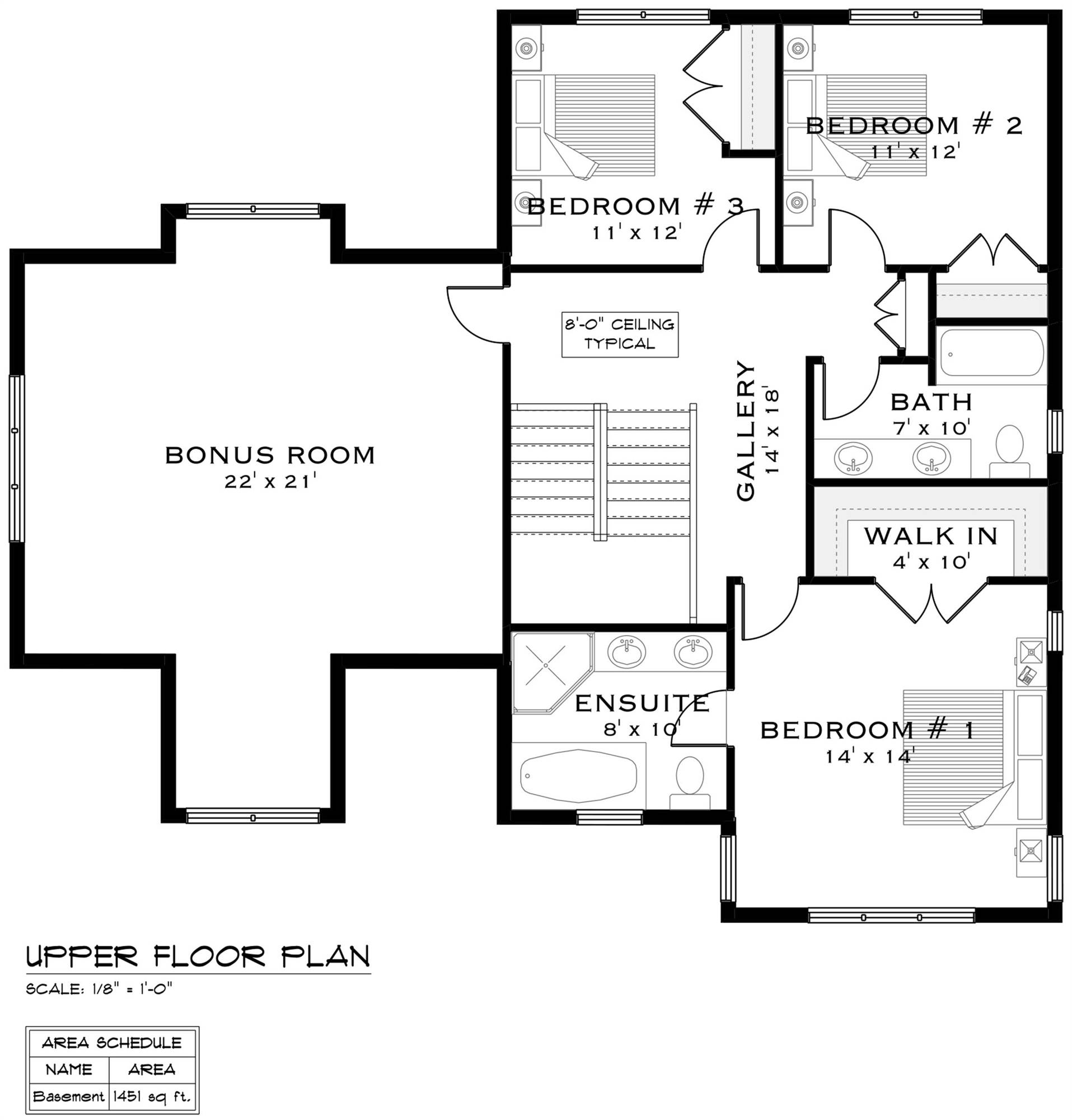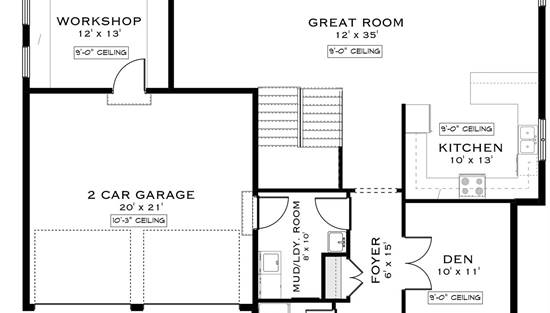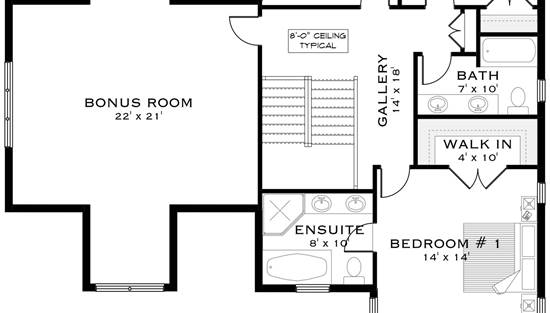- Plan Details
- |
- |
- Print Plan
- |
- Modify Plan
- |
- Reverse Plan
- |
- Cost-to-Build
- |
- View 3D
- |
- Advanced Search
About House Plan 10010:
House Plan 10010 is a lovely two-story farmhouse offers 2,760 square feet, three bedrooms, and three bathrooms. The traditional layout places common areas downstairs and bedrooms upstairs. The main level features a foyer, full bath, den, laundry/mudroom, G-shaped kitchen, and great room. There's also outdoor living in back, and the two-car garage has a workshop for additional functionality. Head upstairs and you'll find a five-piece primary suite and two bedrooms that share a hall bath in addition to a bonus room. Make it whatever else you need to make this house perfect for your family!
Plan Details
Key Features
Attached
Bonus Room
Covered Front Porch
Covered Rear Porch
Double Vanity Sink
Family Style
Fireplace
Foyer
Front-entry
Great Room
Laundry 1st Fl
Primary Bdrm Upstairs
Mud Room
Open Floor Plan
Outdoor Living Space
Peninsula / Eating Bar
Rear Porch
Screened Porch/Sunroom
Separate Tub and Shower
Suited for view lot
Unfinished Space
U-Shaped
Walk-in Closet
Workshop
Build Beautiful With Our Trusted Brands
Our Guarantees
- Only the highest quality plans
- Int’l Residential Code Compliant
- Full structural details on all plans
- Best plan price guarantee
- Free modification Estimates
- Builder-ready construction drawings
- Expert advice from leading designers
- PDFs NOW!™ plans in minutes
- 100% satisfaction guarantee
- Free Home Building Organizer
.png)
.png)
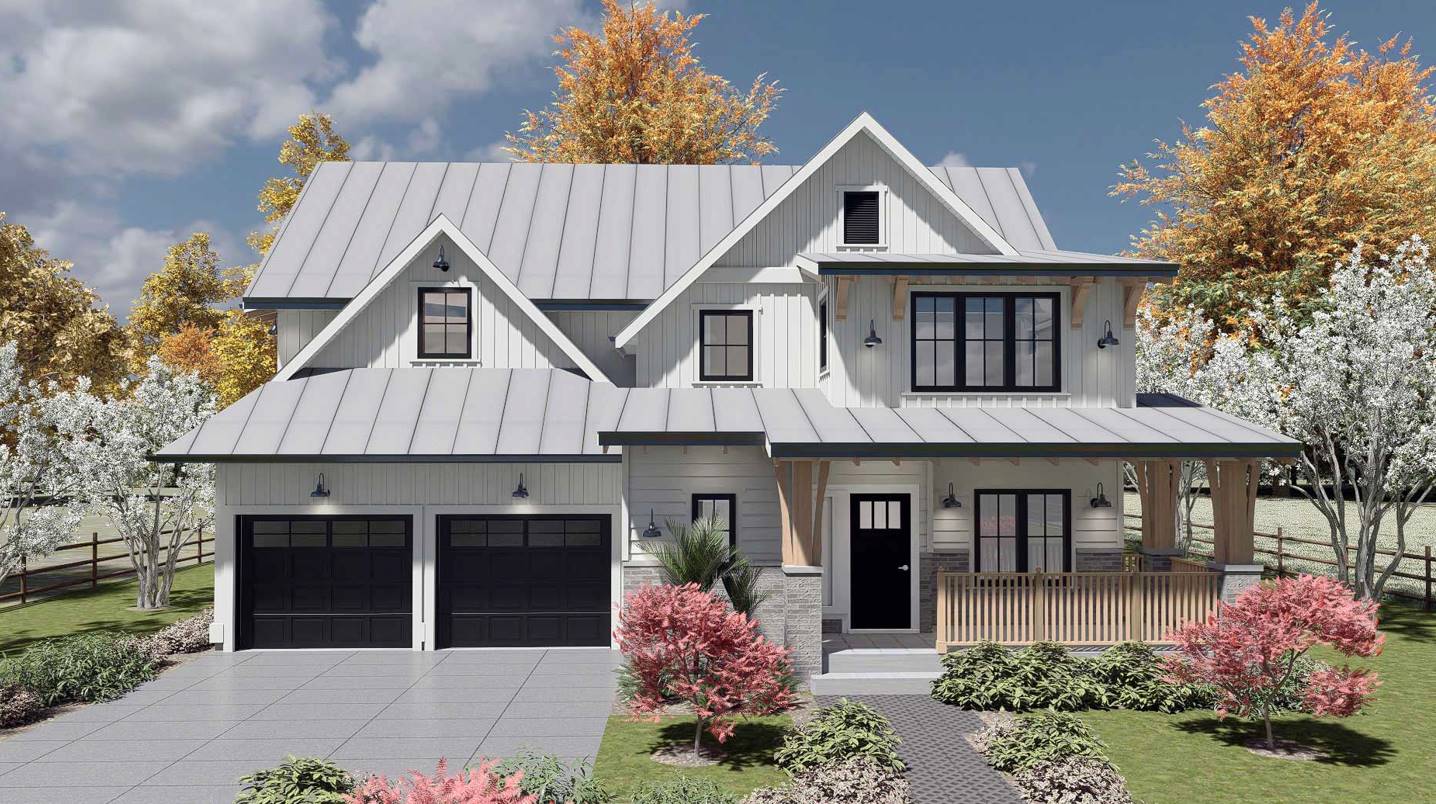
.jpg)
