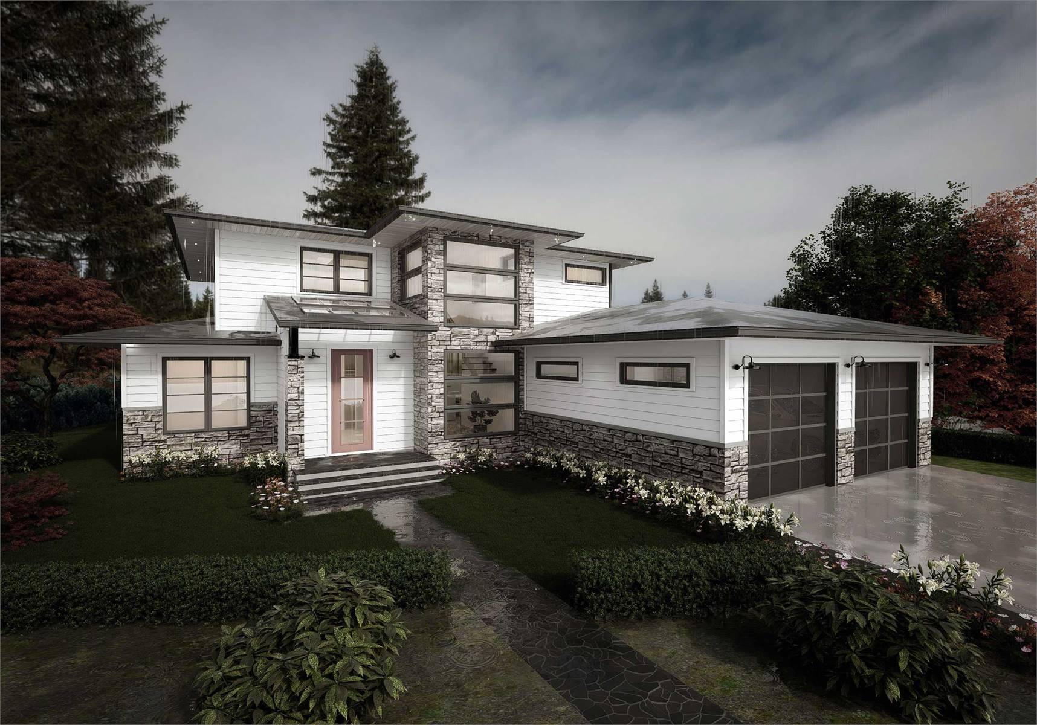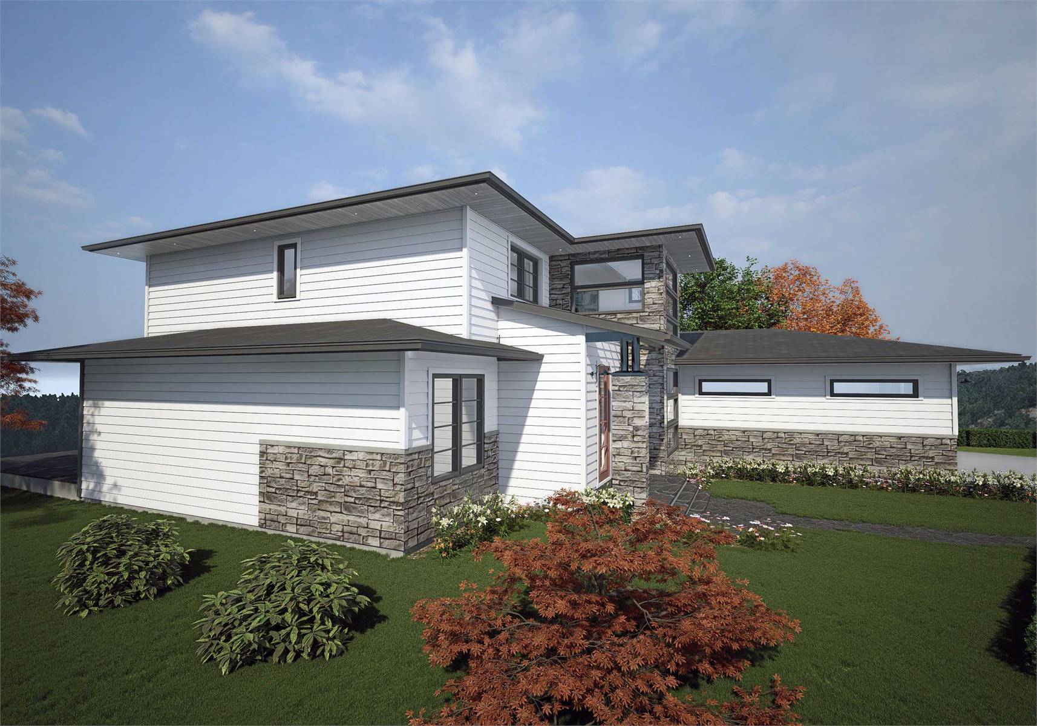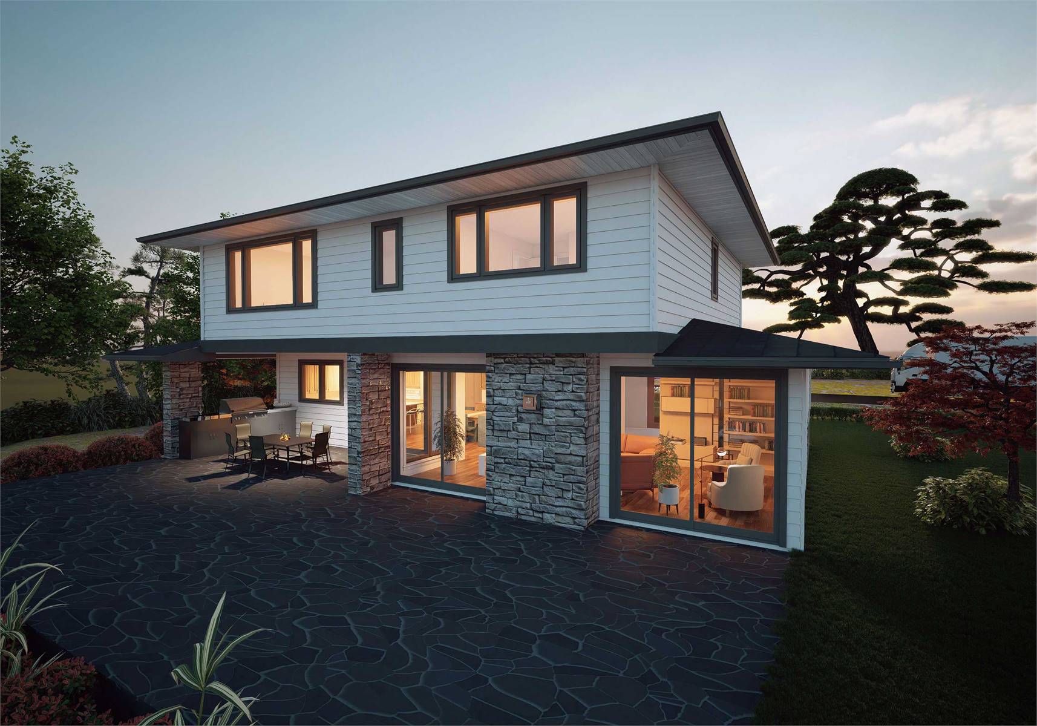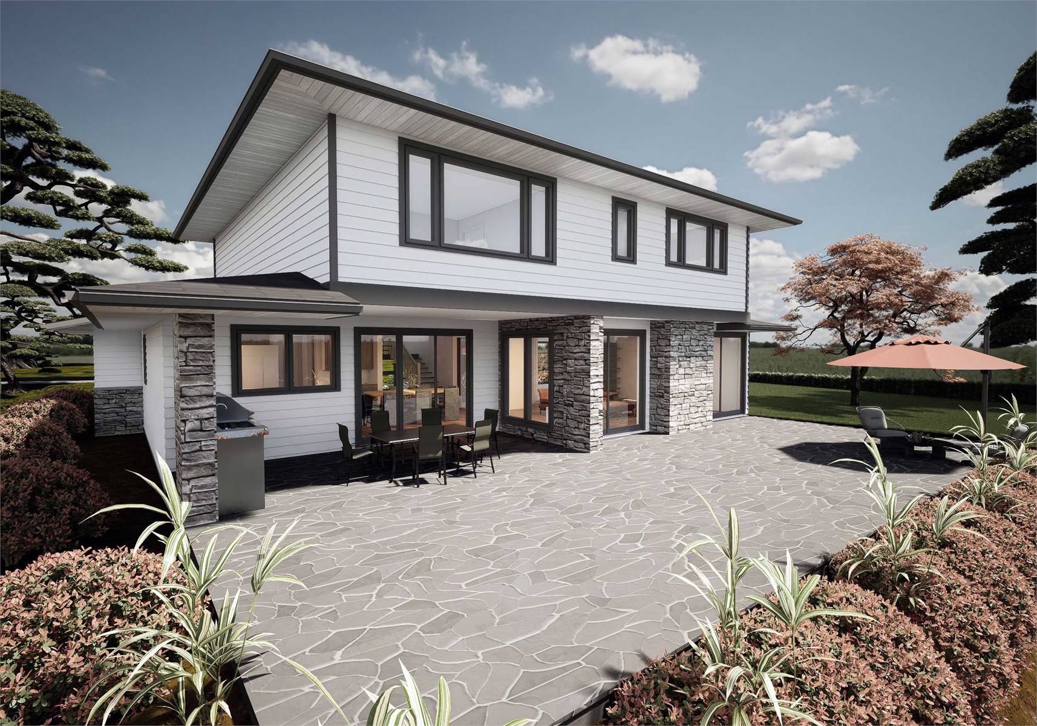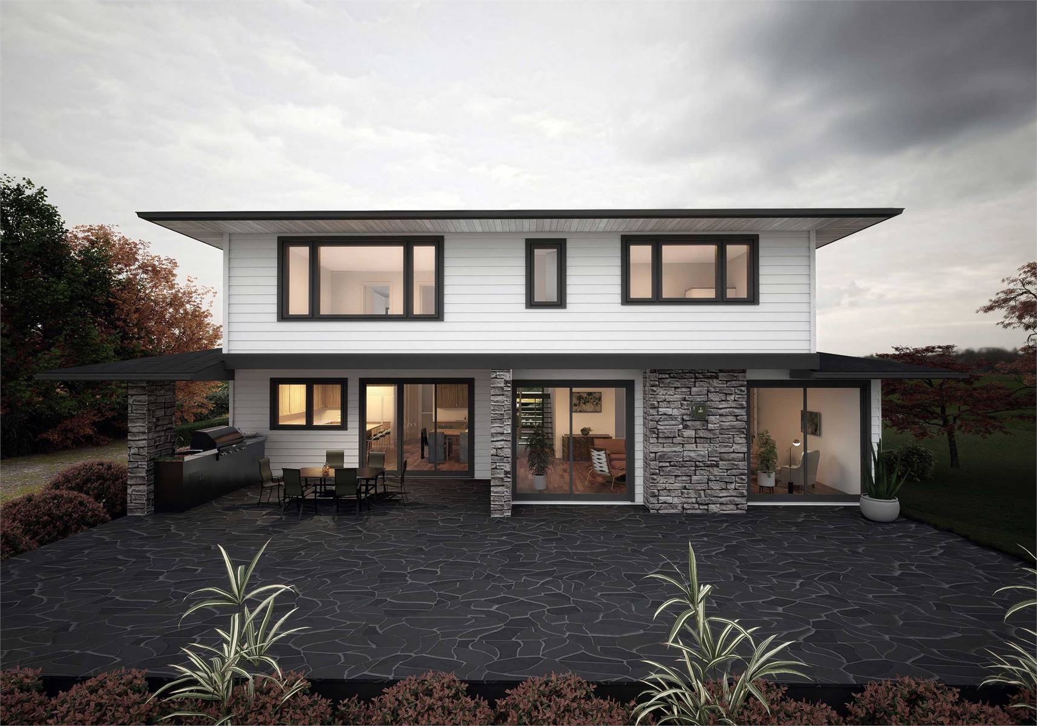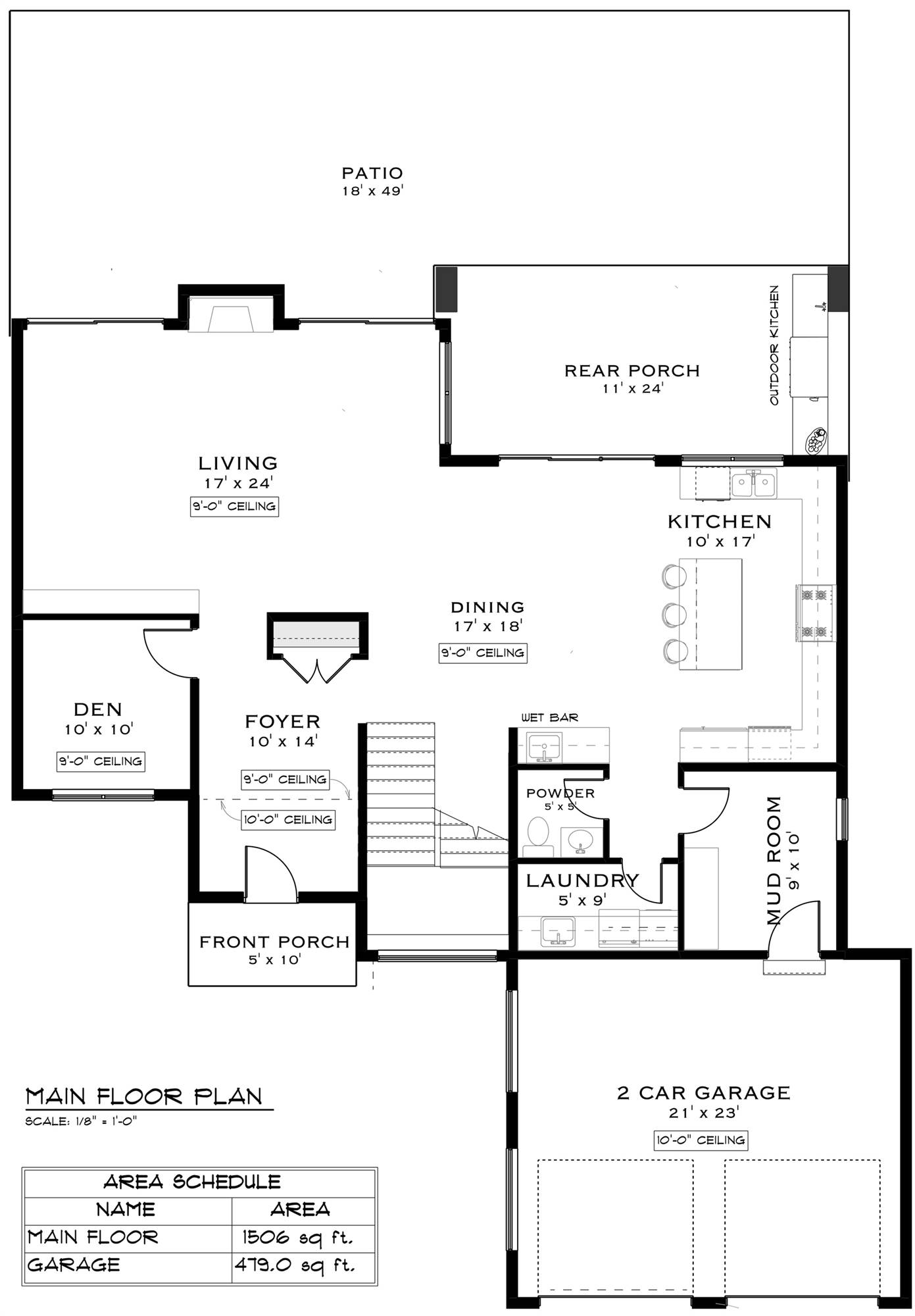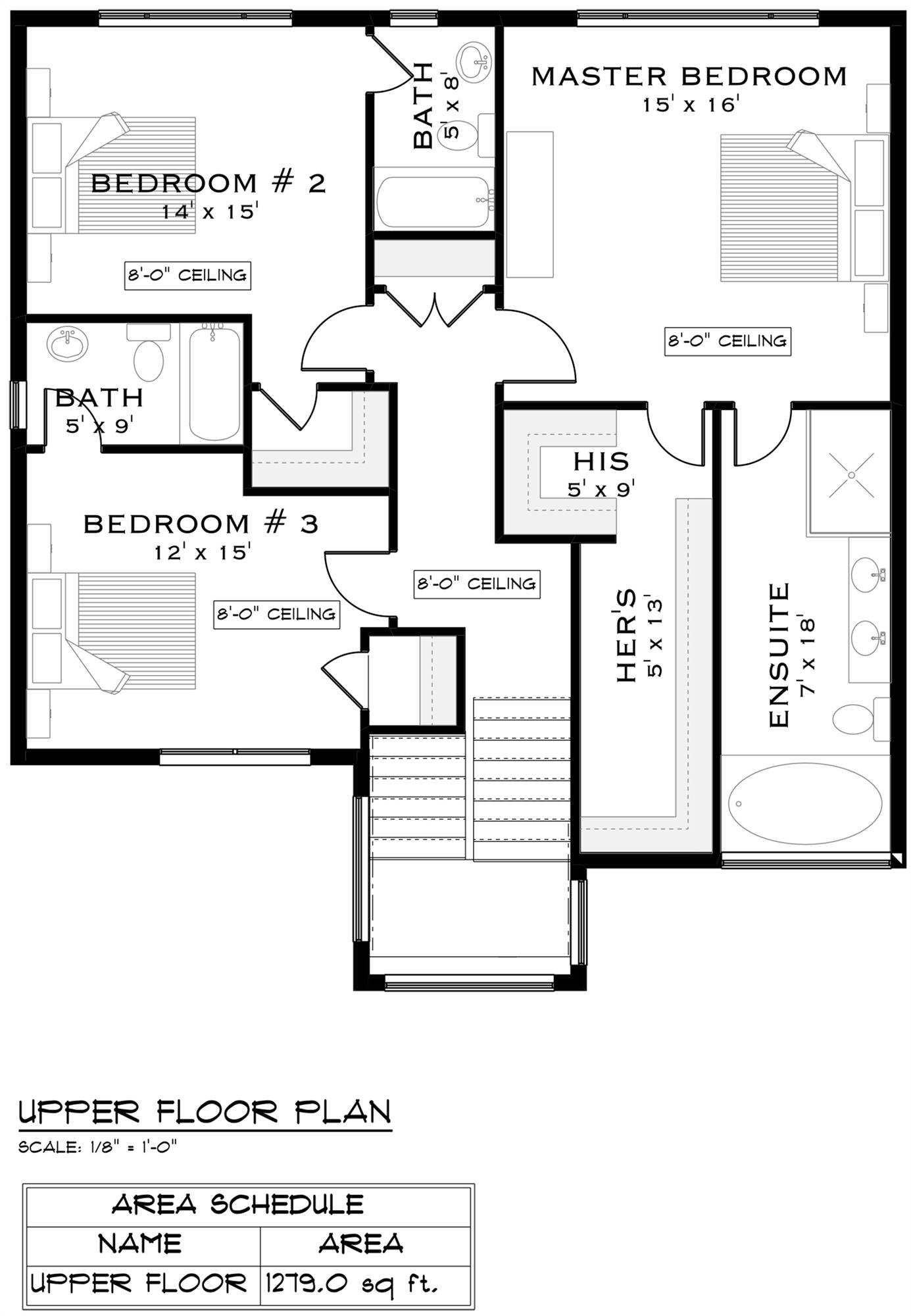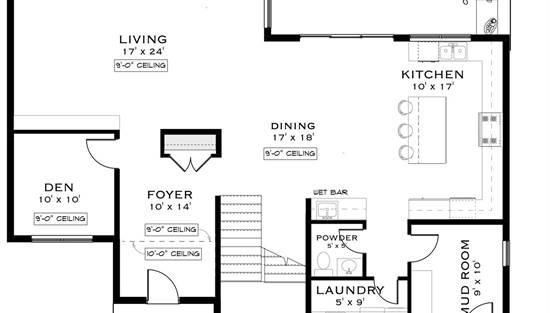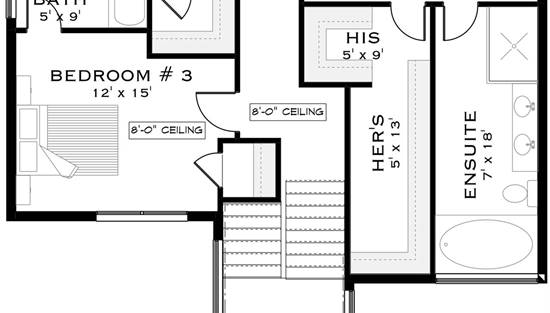- Plan Details
- |
- |
- Print Plan
- |
- Modify Plan
- |
- Reverse Plan
- |
- Cost-to-Build
- |
- View 3D
- |
- Advanced Search
About House Plan 10011:
House Plan 10011 is a stunning modern design with 2,785 square feet across two stories and three bedrooms and three-and-a-half bathrooms to keep a family living comfortably. The main level offers the open-concept living space beside the outdoor living, a den off the foyer, and a mudroom, laundry room, and powder room by the entry from the two-car garage. All three bedrooms are upstairs and include a five-piece primary suite and two smaller suites with three-piece baths. What a lovely arrangement for those who want a more traditional grouped-bedroom layout within striking modern architecture!
Plan Details
Key Features
Attached
Covered Front Porch
Covered Rear Porch
Double Vanity Sink
Family Style
Fireplace
Foyer
Front-entry
Great Room
His and Hers Primary Closets
Home Office
Kitchen Island
Laundry 1st Fl
Primary Bdrm Upstairs
Mud Room
Open Floor Plan
Outdoor Kitchen
Outdoor Living Space
Separate Tub and Shower
Suited for view lot
U-Shaped
Walk-in Closet
Build Beautiful With Our Trusted Brands
Our Guarantees
- Only the highest quality plans
- Int’l Residential Code Compliant
- Full structural details on all plans
- Best plan price guarantee
- Free modification Estimates
- Builder-ready construction drawings
- Expert advice from leading designers
- PDFs NOW!™ plans in minutes
- 100% satisfaction guarantee
- Free Home Building Organizer
.png)
.png)
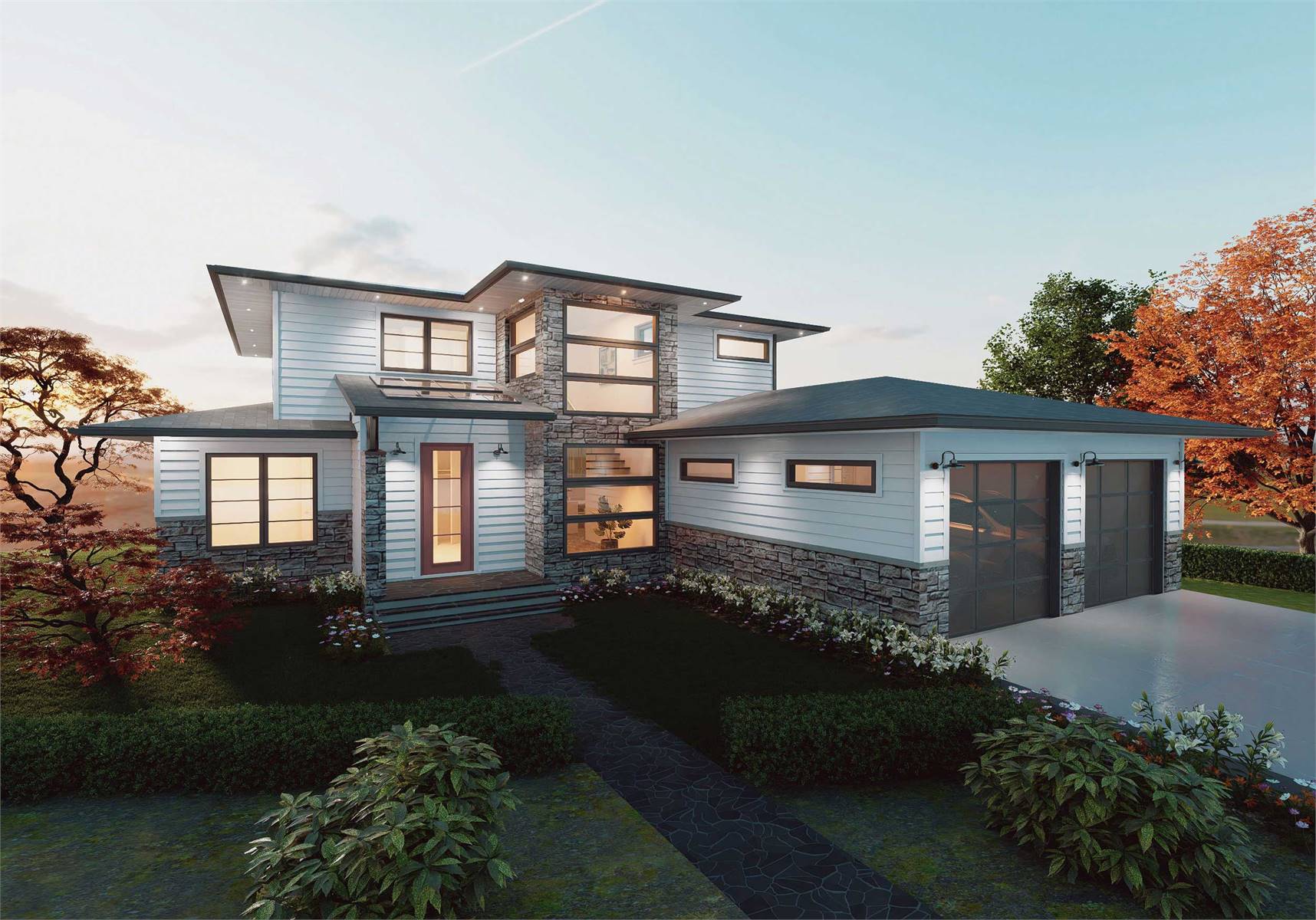
.jpg)
