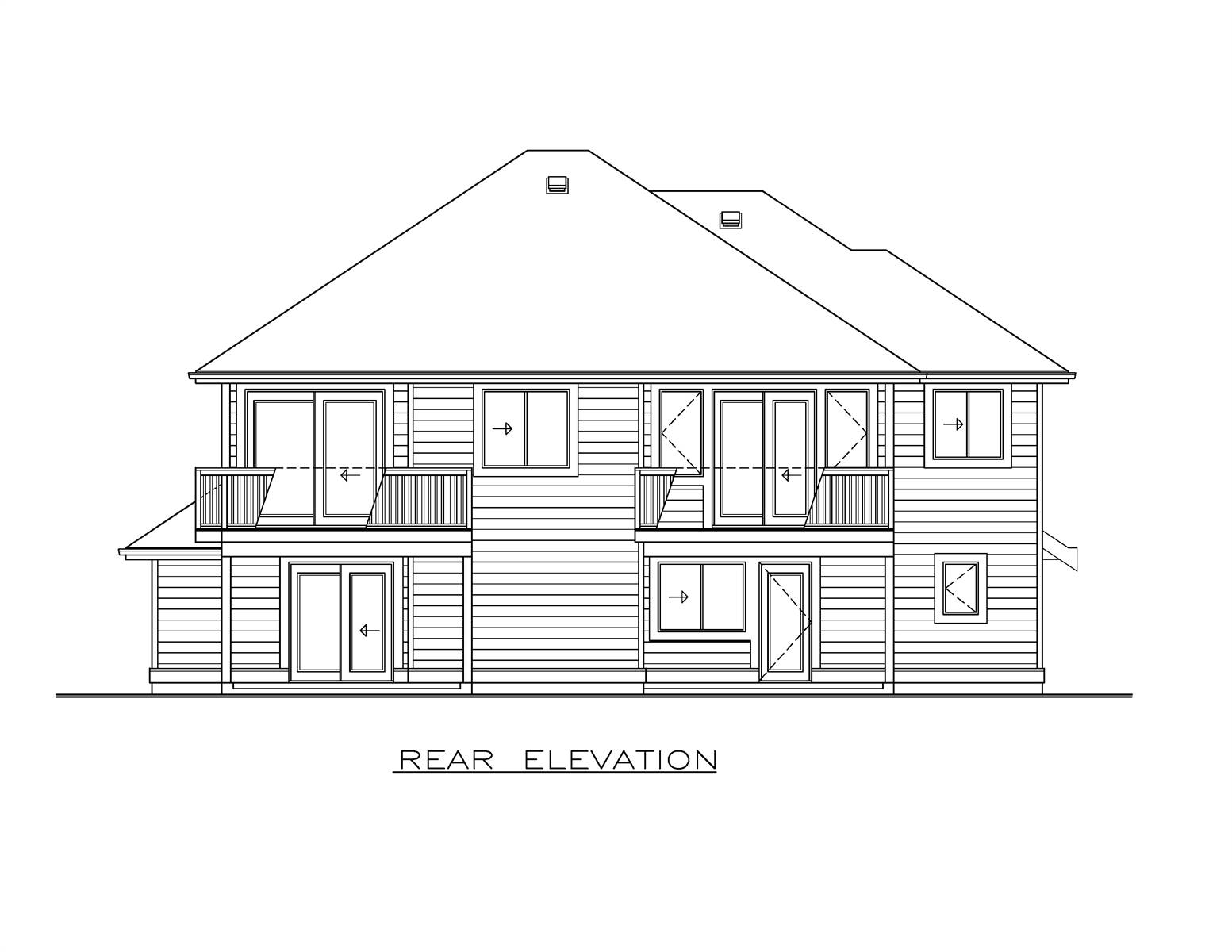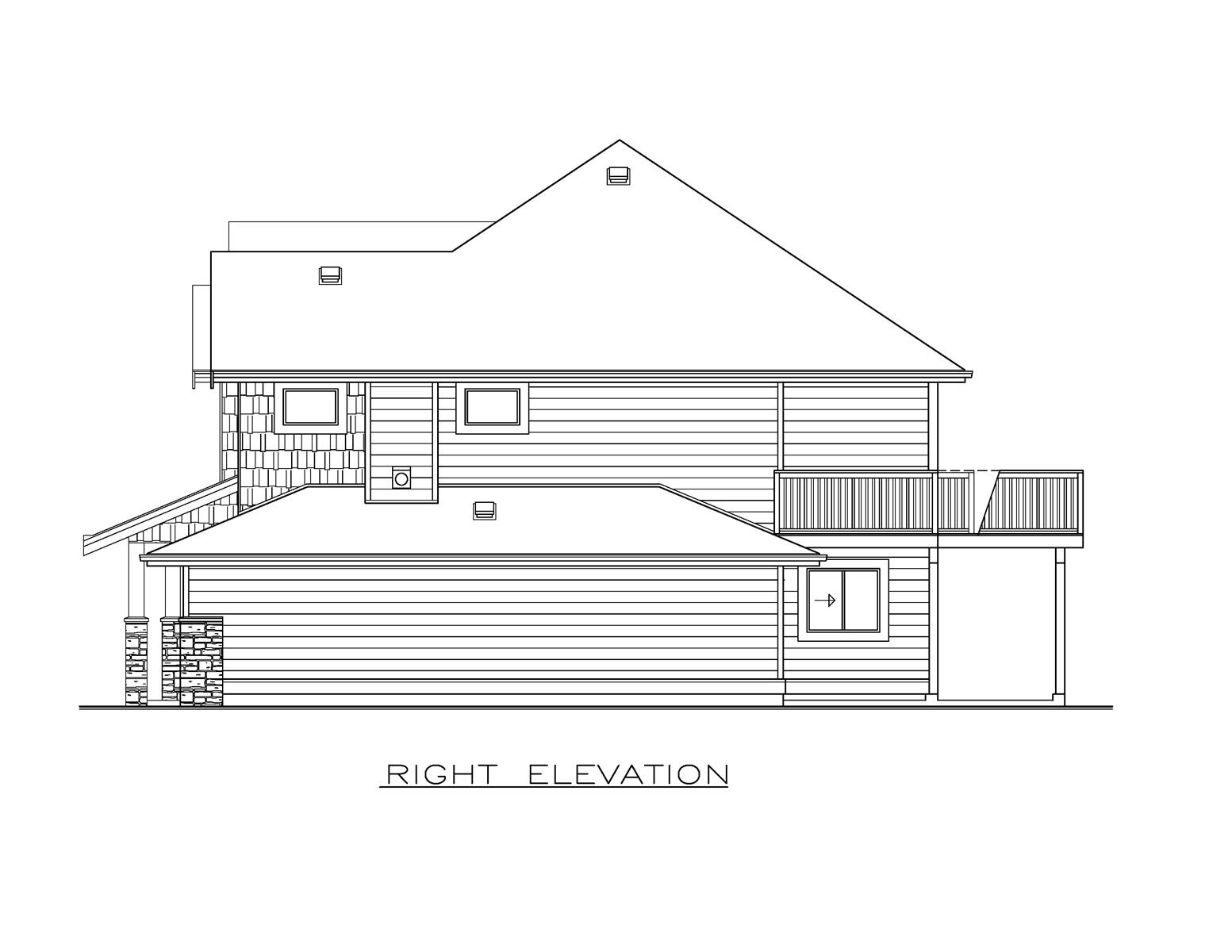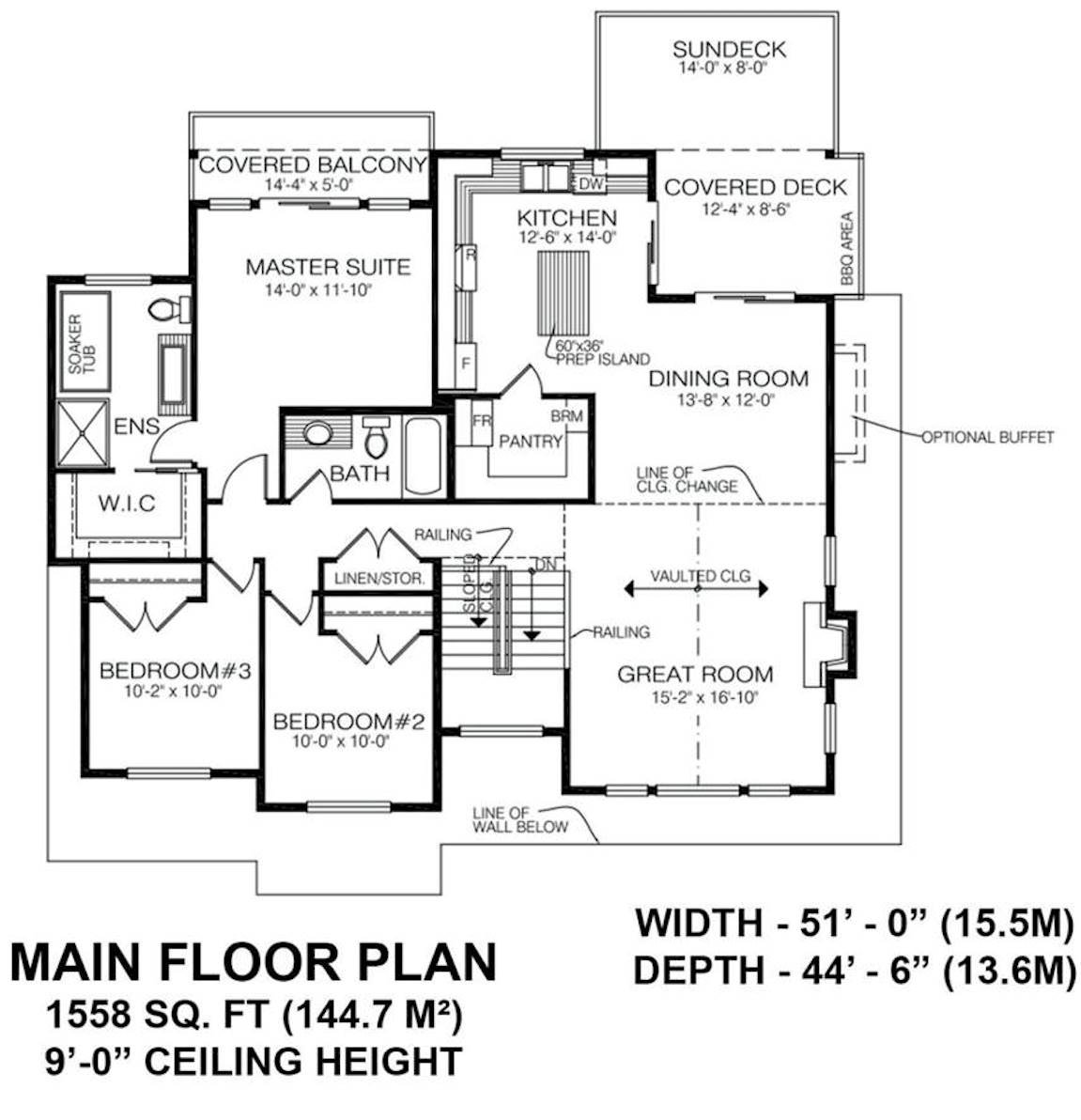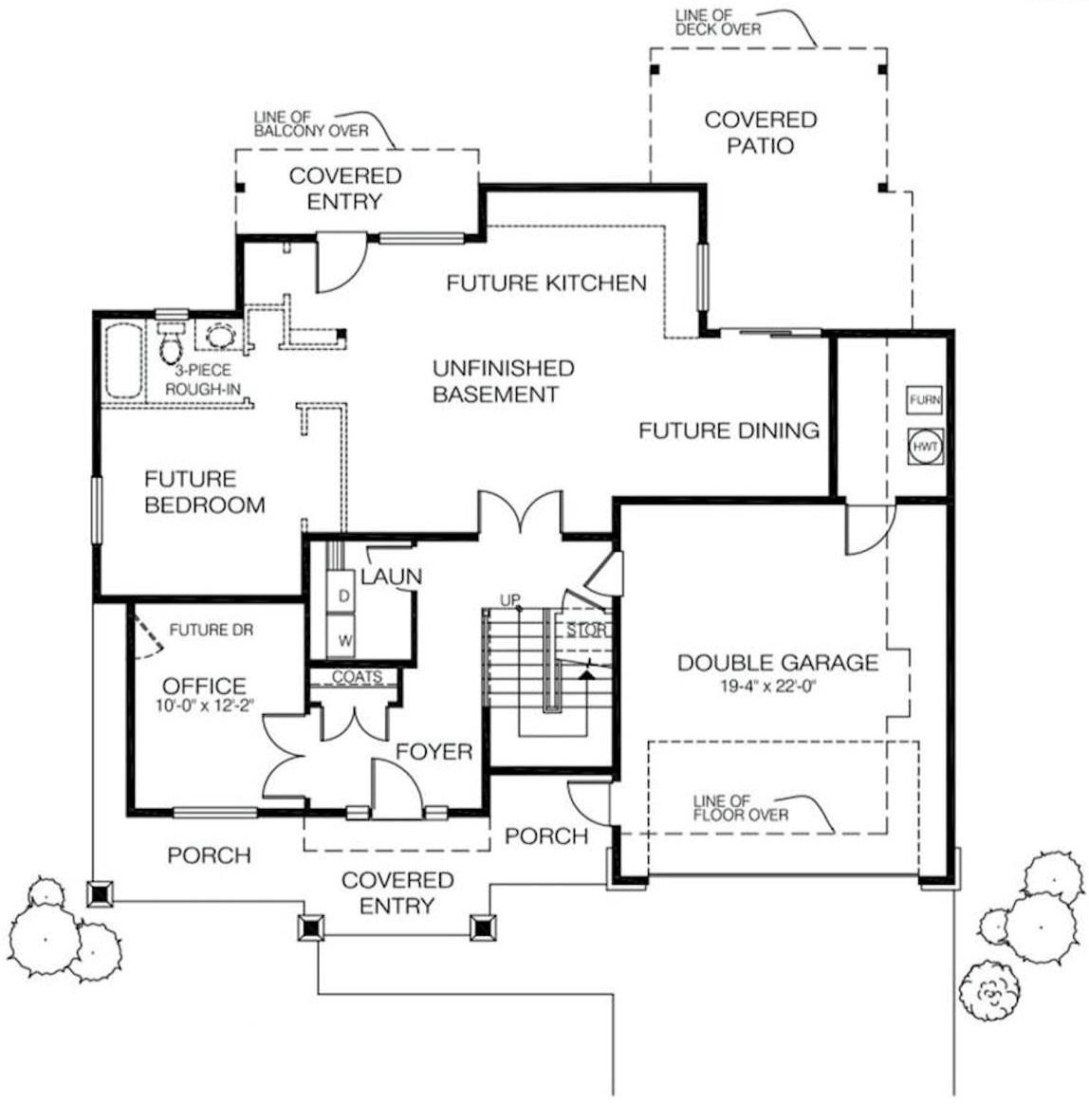- Plan Details
- |
- |
- Print Plan
- |
- Modify Plan
- |
- Reverse Plan
- |
- Cost-to-Build
- |
- View 3D
- |
- Advanced Search
About House Plan 10021:
Plan Details
Key Features
Attached
Country Kitchen
Covered Front Porch
Covered Rear Porch
Deck
Dining Room
Drive-under
Fireplace
Foyer
Front-entry
Great Room
Home Office
In-law Suite
Kitchen Island
Laundry 1st Fl
L-Shaped
Primary Bdrm Upstairs
Nook / Breakfast Area
Open Floor Plan
Outdoor Living Space
Pantry
Rear Porch
Separate Tub and Shower
Storage Space
Suited for sloping lot
Unfinished Space
Walk-in Closet
Walk-in Pantry
Build Beautiful With Our Trusted Brands
Our Guarantees
- Only the highest quality plans
- Int’l Residential Code Compliant
- Full structural details on all plans
- Best plan price guarantee
- Free modification Estimates
- Builder-ready construction drawings
- Expert advice from leading designers
- PDFs NOW!™ plans in minutes
- 100% satisfaction guarantee
- Free Home Building Organizer
.png)
.png)












