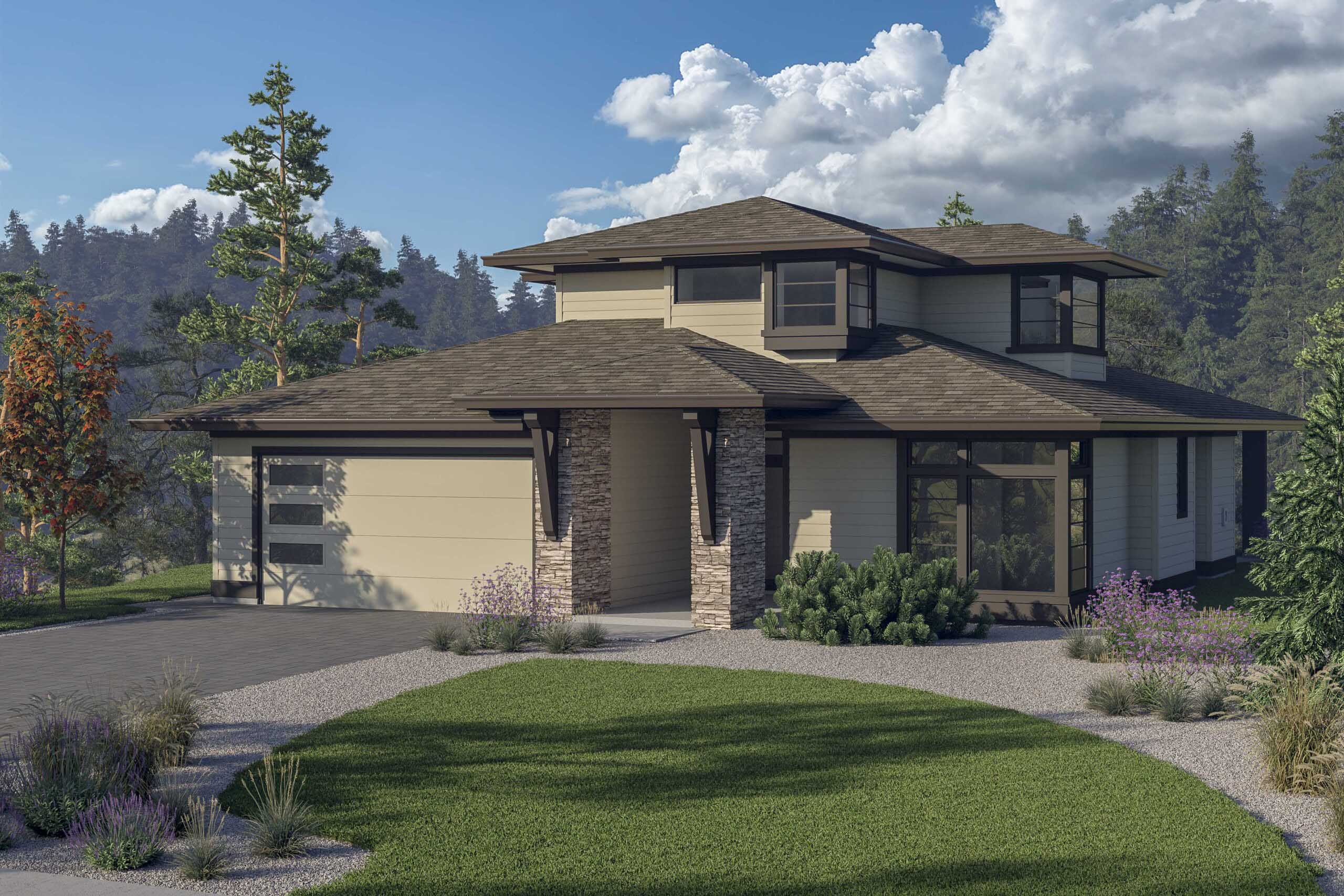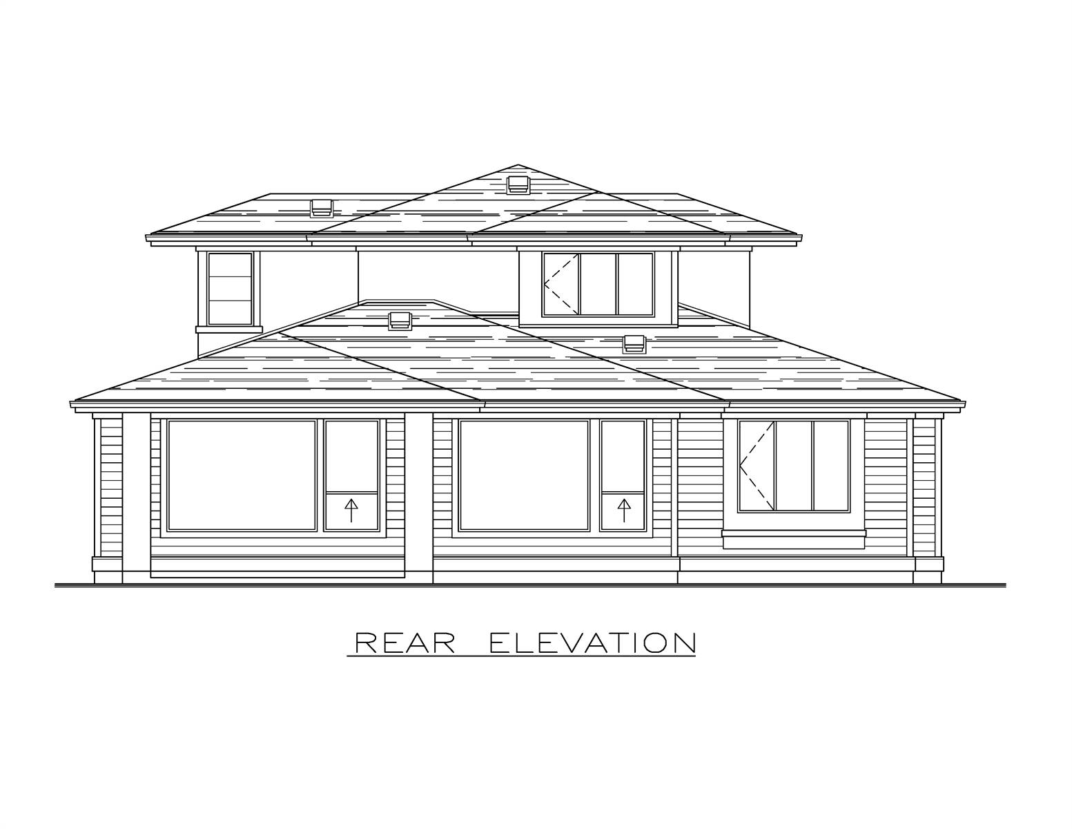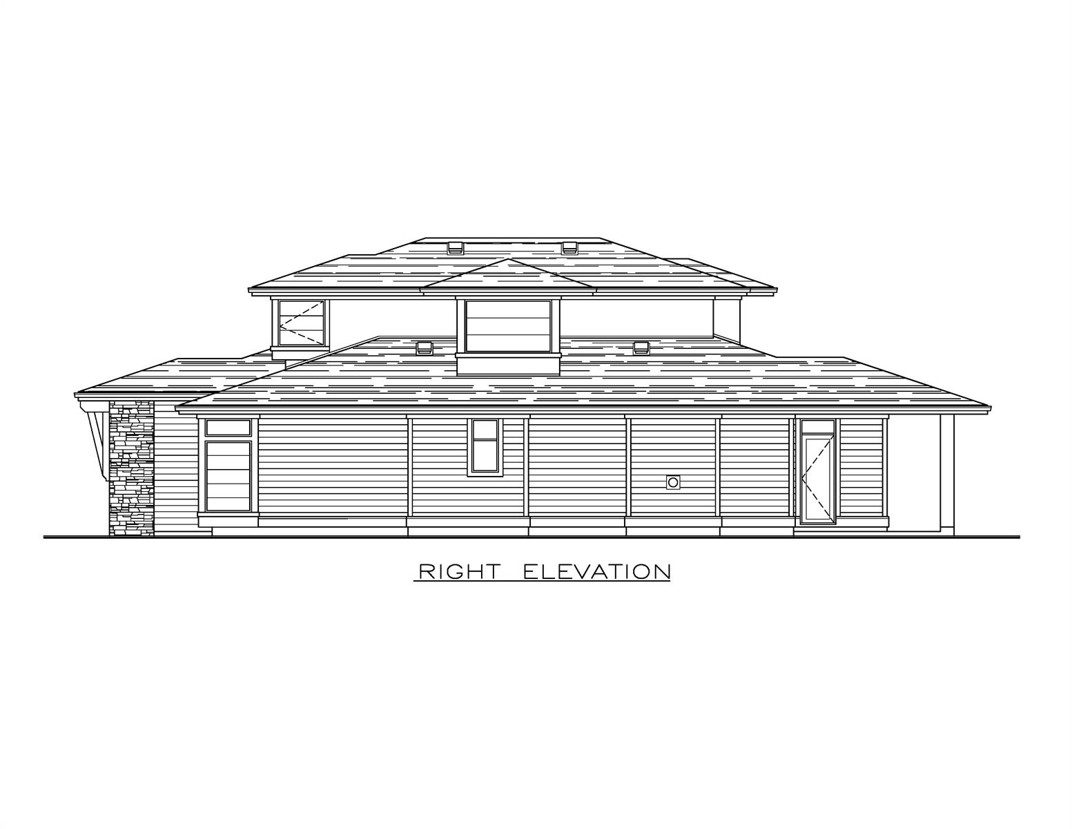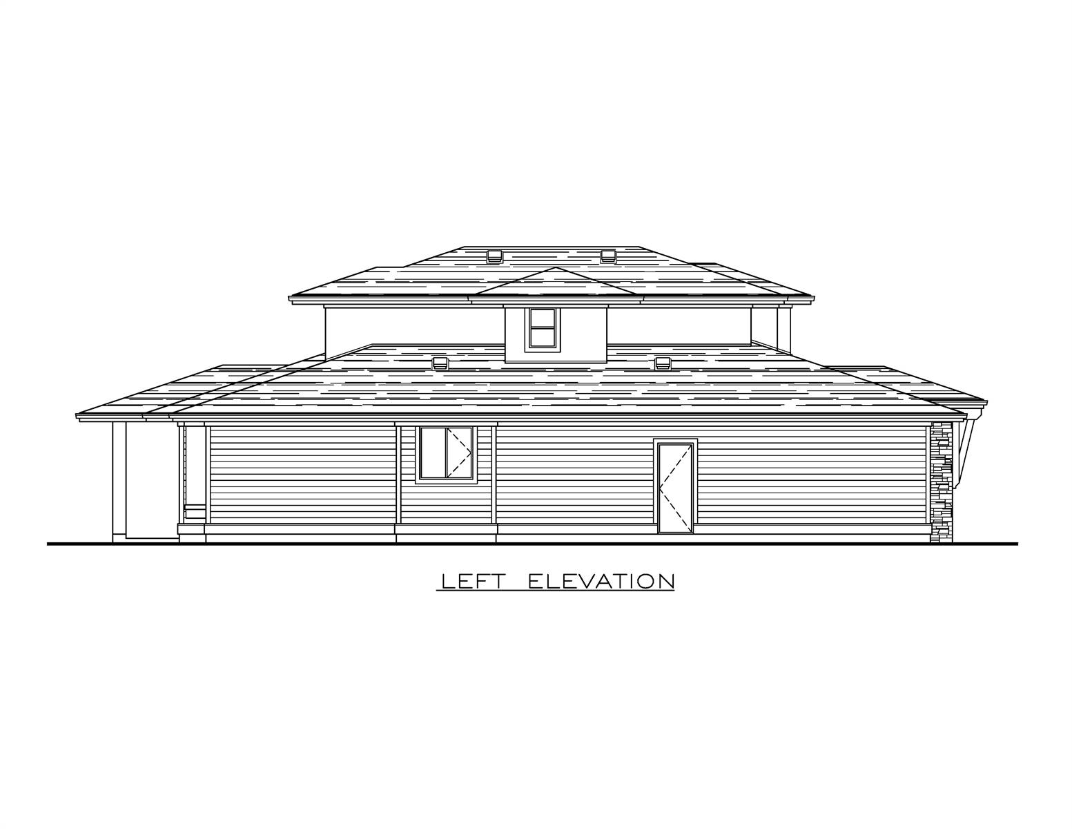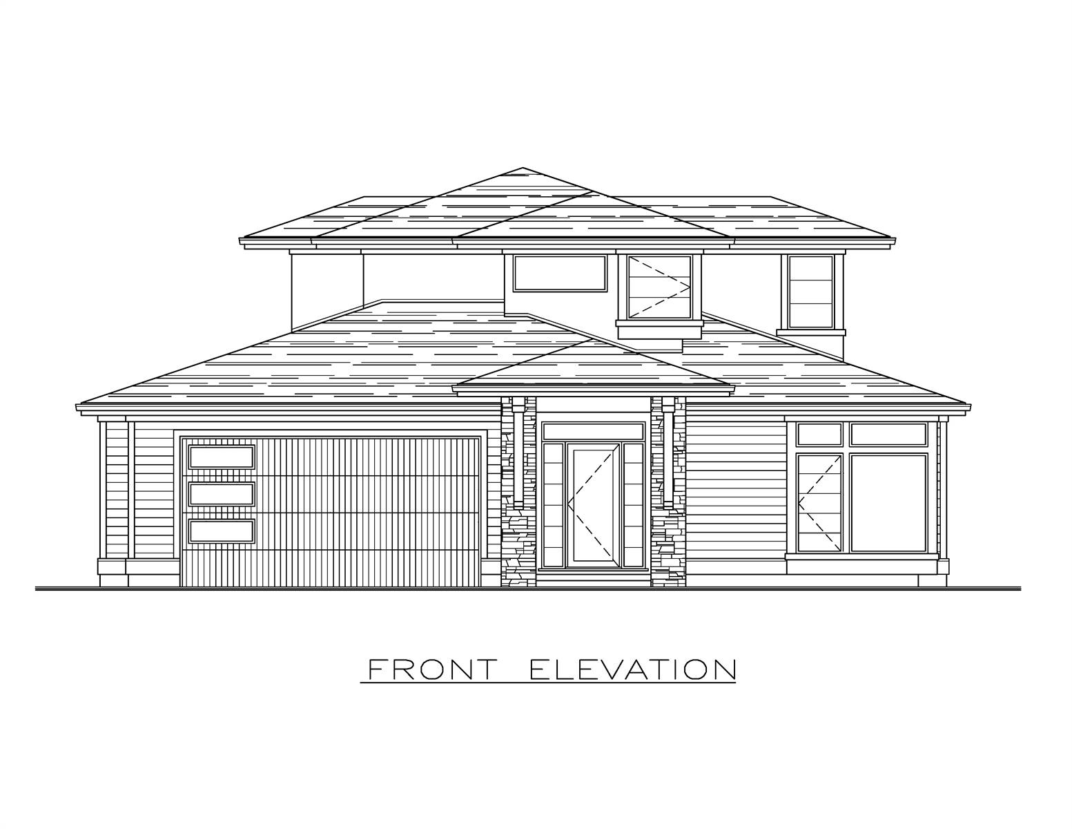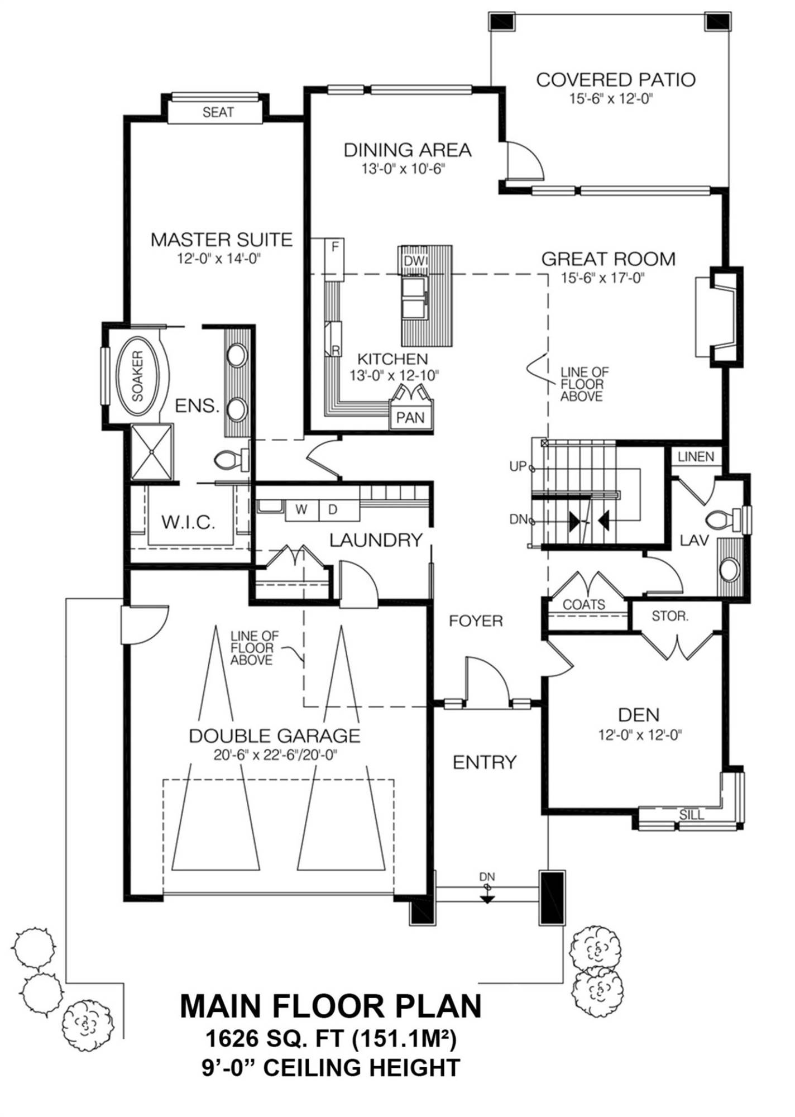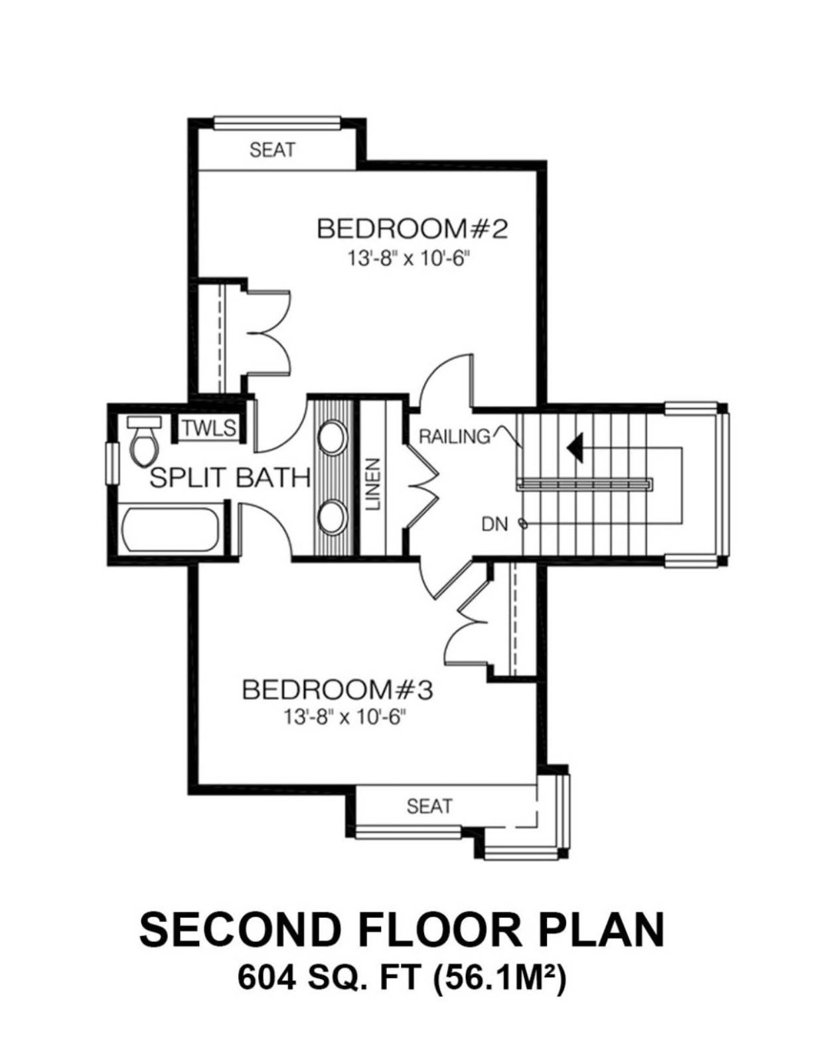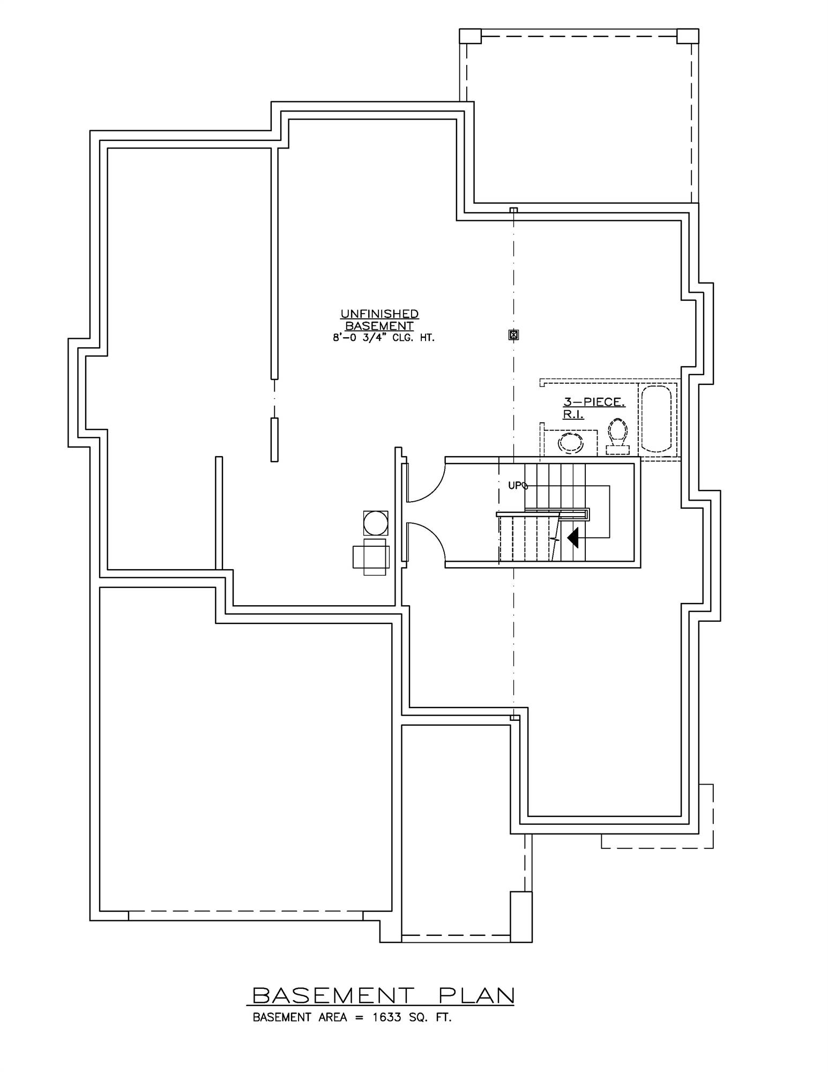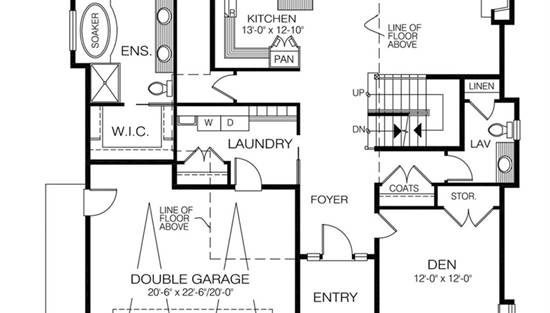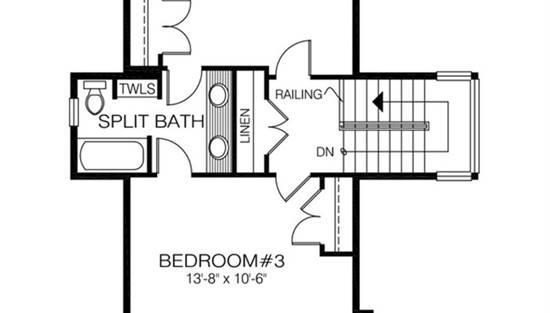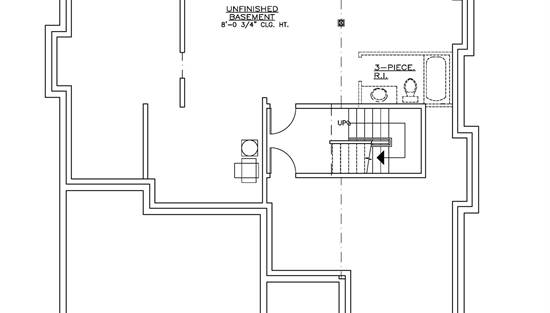- Plan Details
- |
- |
- Print Plan
- |
- Modify Plan
- |
- Reverse Plan
- |
- Cost-to-Build
- |
- View 3D
- |
- Advanced Search
About House Plan 10030:
Check out House Plan 10030 if you need a great midsized modern home for a family! This design offers 2,230 square feet, three bedrooms, and two-and-a-half bathrooms on two stories. The first floor has the open-concept living, primary suite, and the den while the secondary bedrooms are in a Jack-and-Jill arrangement upstairs. A two-car garage that enters into the mudroom and a rear covered patio add even more functionality!
Plan Details
Key Features
Attached
Covered Front Porch
Covered Rear Porch
Double Vanity Sink
Foyer
Front-entry
Great Room
Home Office
Kitchen Island
Laundry 1st Fl
L-Shaped
Primary Bdrm Main Floor
Mud Room
Nook / Breakfast Area
Open Floor Plan
Pantry
Separate Tub and Shower
Sitting Area
Split Bedrooms
Suited for view lot
Unfinished Space
Walk-in Closet
Build Beautiful With Our Trusted Brands
Our Guarantees
- Only the highest quality plans
- Int’l Residential Code Compliant
- Full structural details on all plans
- Best plan price guarantee
- Free modification Estimates
- Builder-ready construction drawings
- Expert advice from leading designers
- PDFs NOW!™ plans in minutes
- 100% satisfaction guarantee
- Free Home Building Organizer
.png)
.png)
