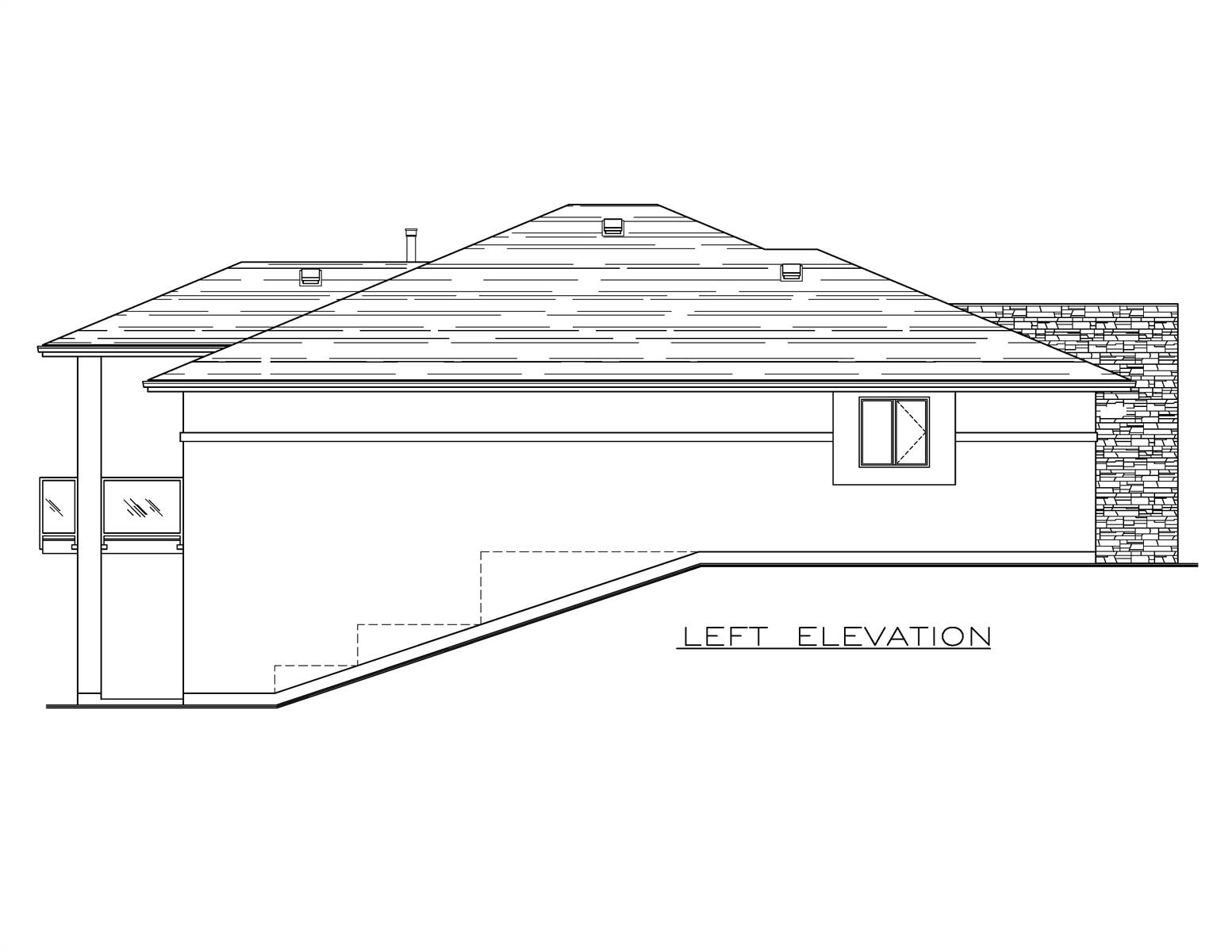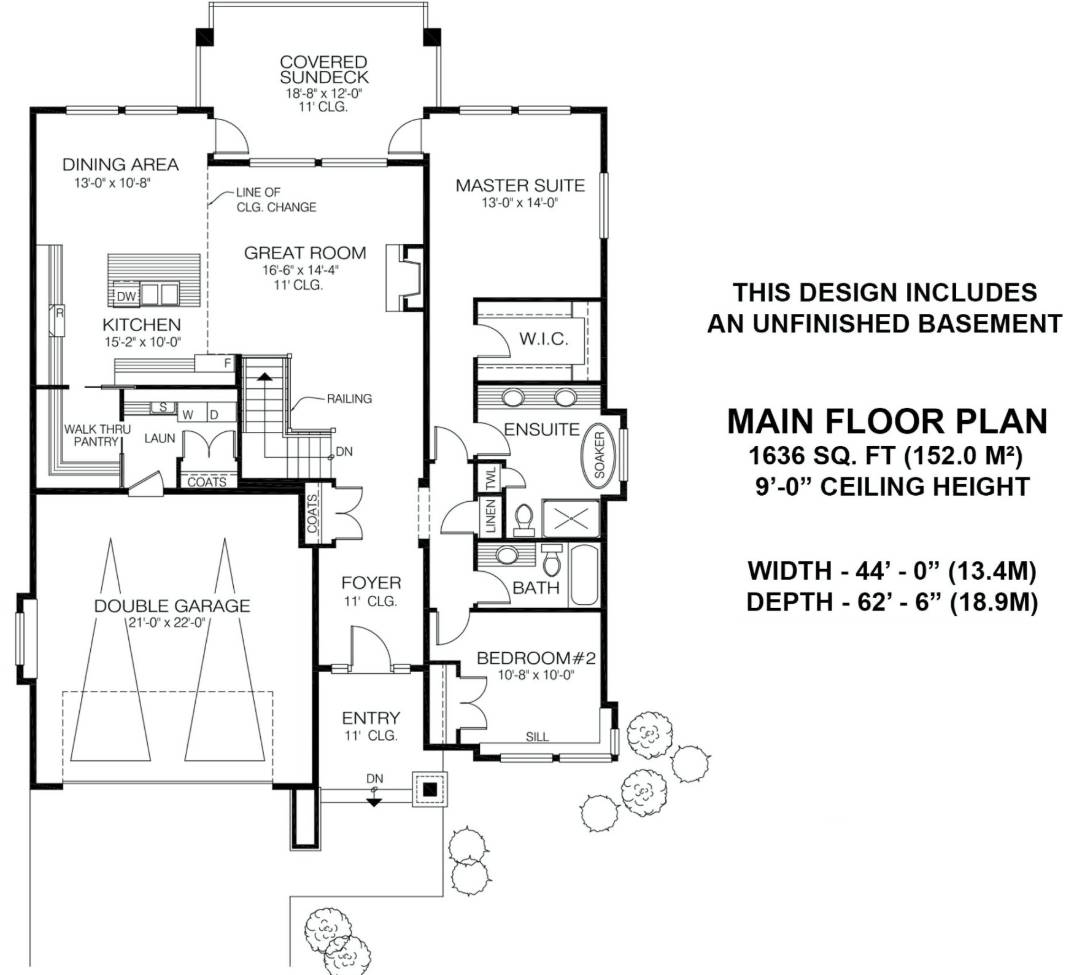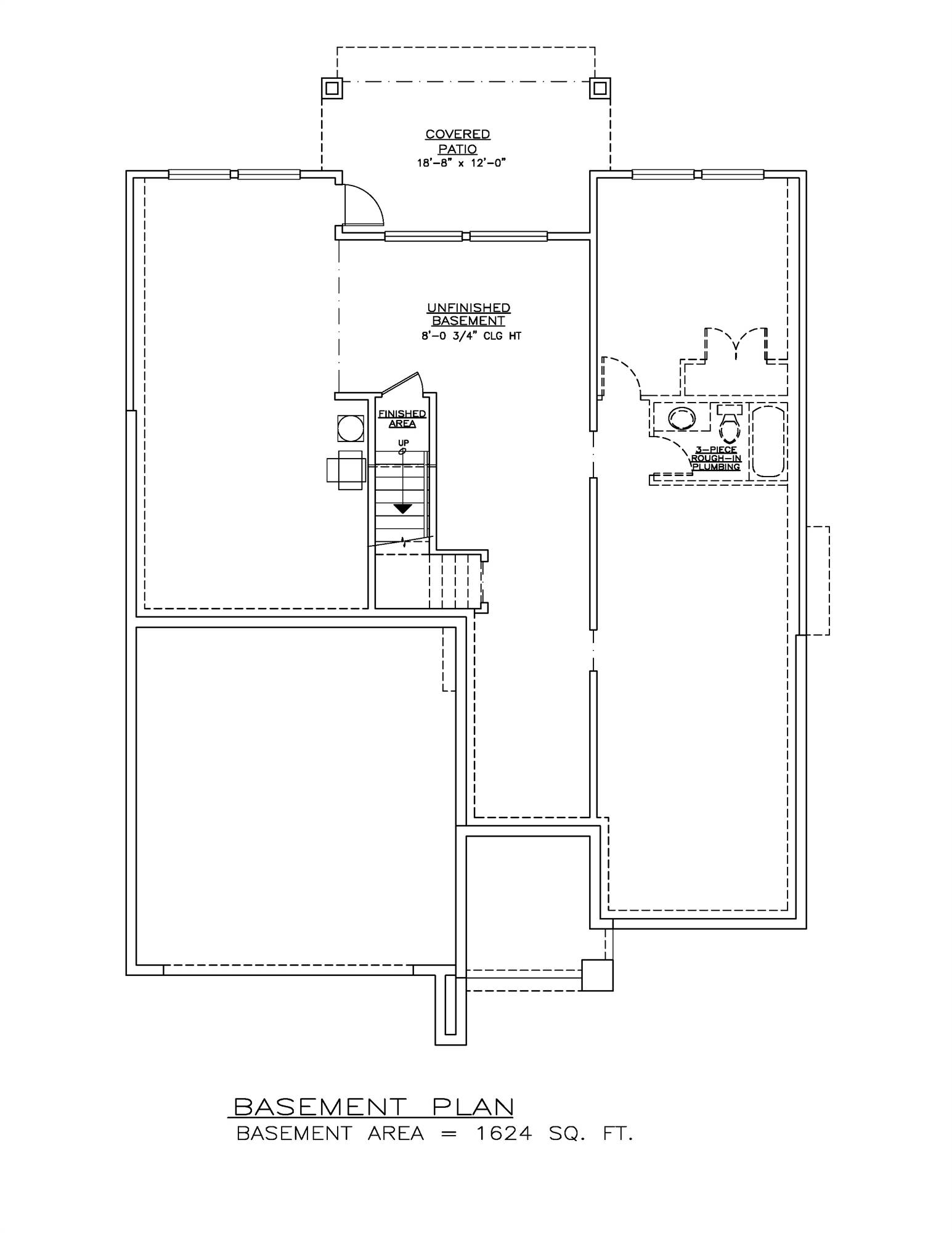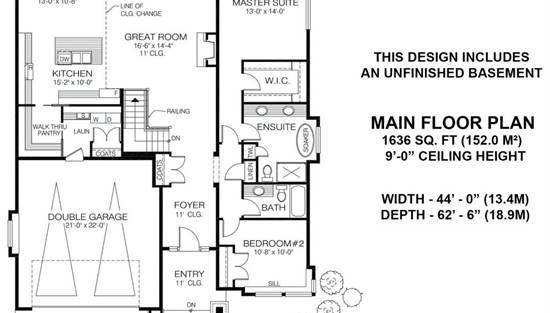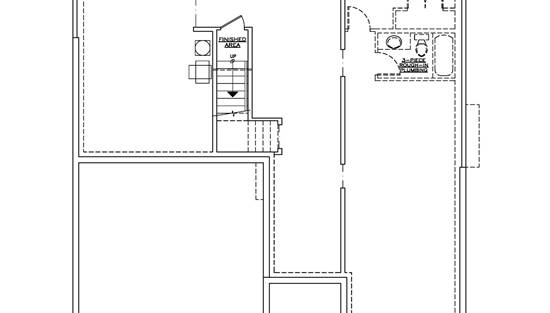- Plan Details
- |
- |
- Print Plan
- |
- Modify Plan
- |
- Reverse Plan
- |
- Cost-to-Build
- |
- View 3D
- |
- Advanced Search
About House Plan 10038:
Need a contemporary home for a slope? Looking for something small and manageable? See if House Plan 10038 is the perfect fit! This lovely home offers 1,636 square feet, two bedrooms, and two bathrooms on the main level in addition to the walkout basement that you can do with what you please. The main floor plan has spacious open living that connects to the back covered deck and a hallway with both bedrooms, with the primary suite enjoying rear views while the other bedroom looks out the front. Make sure not to miss the walk-through pantry and laundry room that connect to the garage for convenience!
Plan Details
Key Features
2 Story Volume
Attached
Covered Rear Porch
Double Vanity Sink
Family Style
Foyer
Front-entry
Great Room
Kitchen Island
Laundry 1st Fl
L-Shaped
Primary Bdrm Main Floor
Nook / Breakfast Area
Open Floor Plan
Separate Tub and Shower
Suited for sloping lot
Vaulted Ceilings
Walk-in Closet
Walk-in Pantry
Build Beautiful With Our Trusted Brands
Our Guarantees
- Only the highest quality plans
- Int’l Residential Code Compliant
- Full structural details on all plans
- Best plan price guarantee
- Free modification Estimates
- Builder-ready construction drawings
- Expert advice from leading designers
- PDFs NOW!™ plans in minutes
- 100% satisfaction guarantee
- Free Home Building Organizer
.png)
.png)


