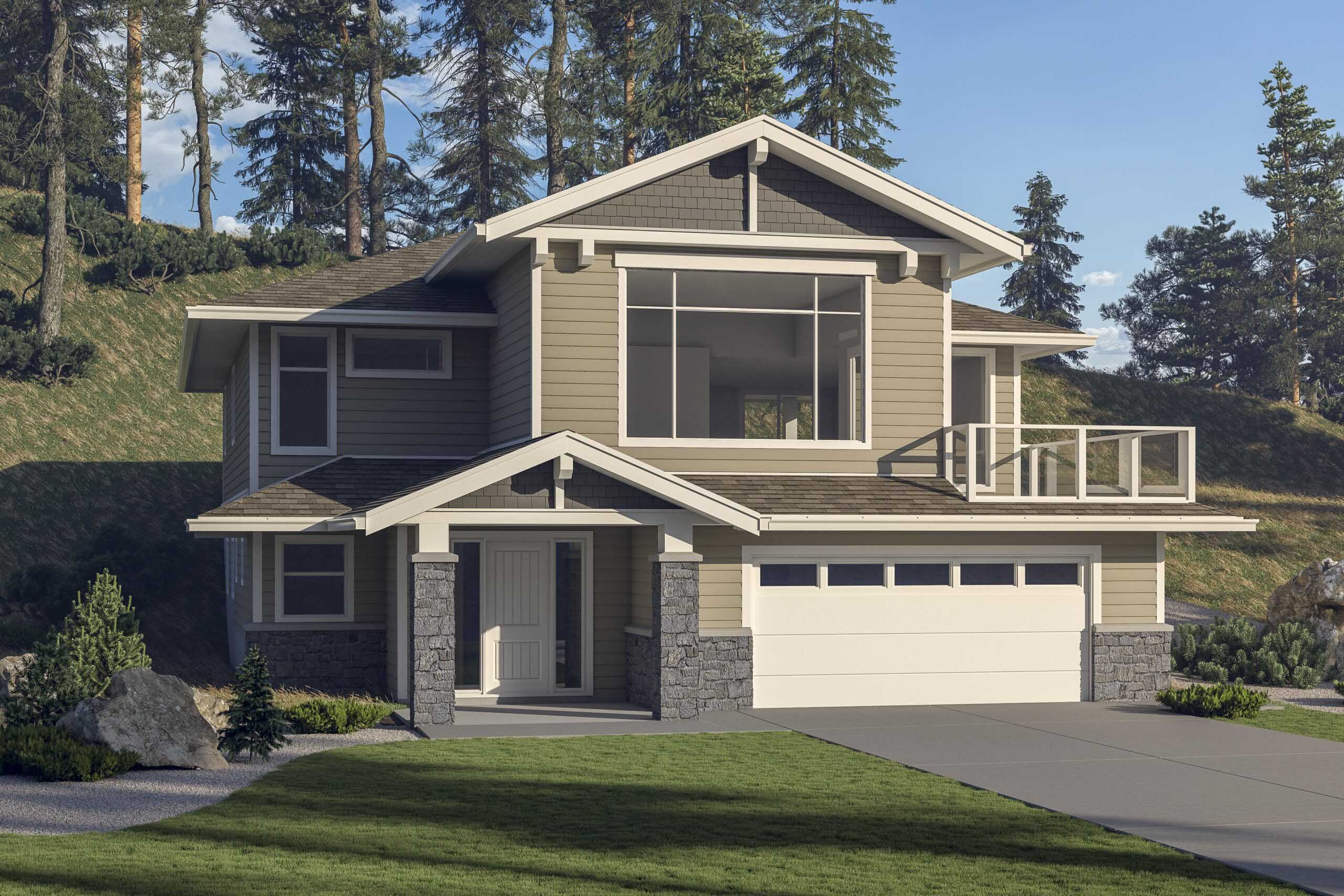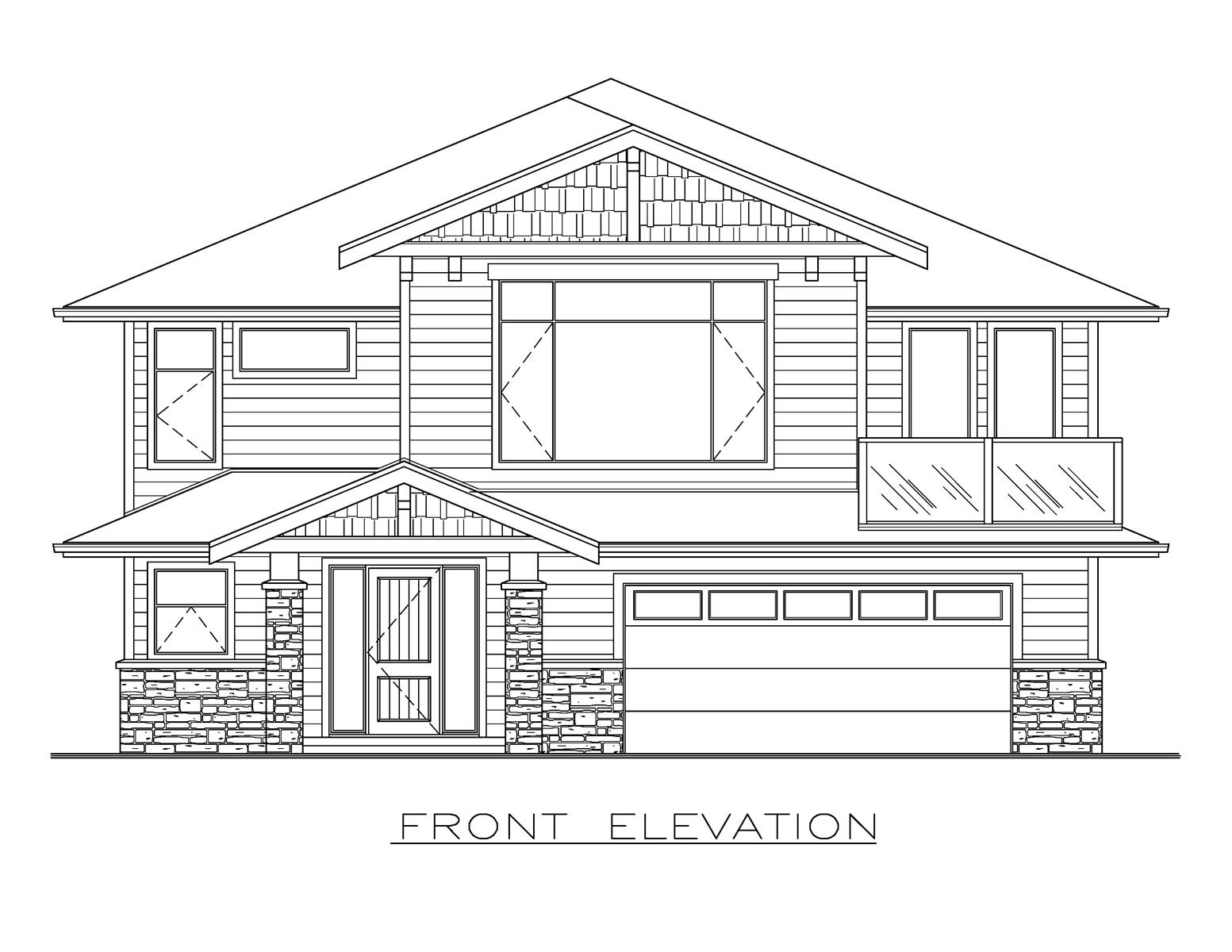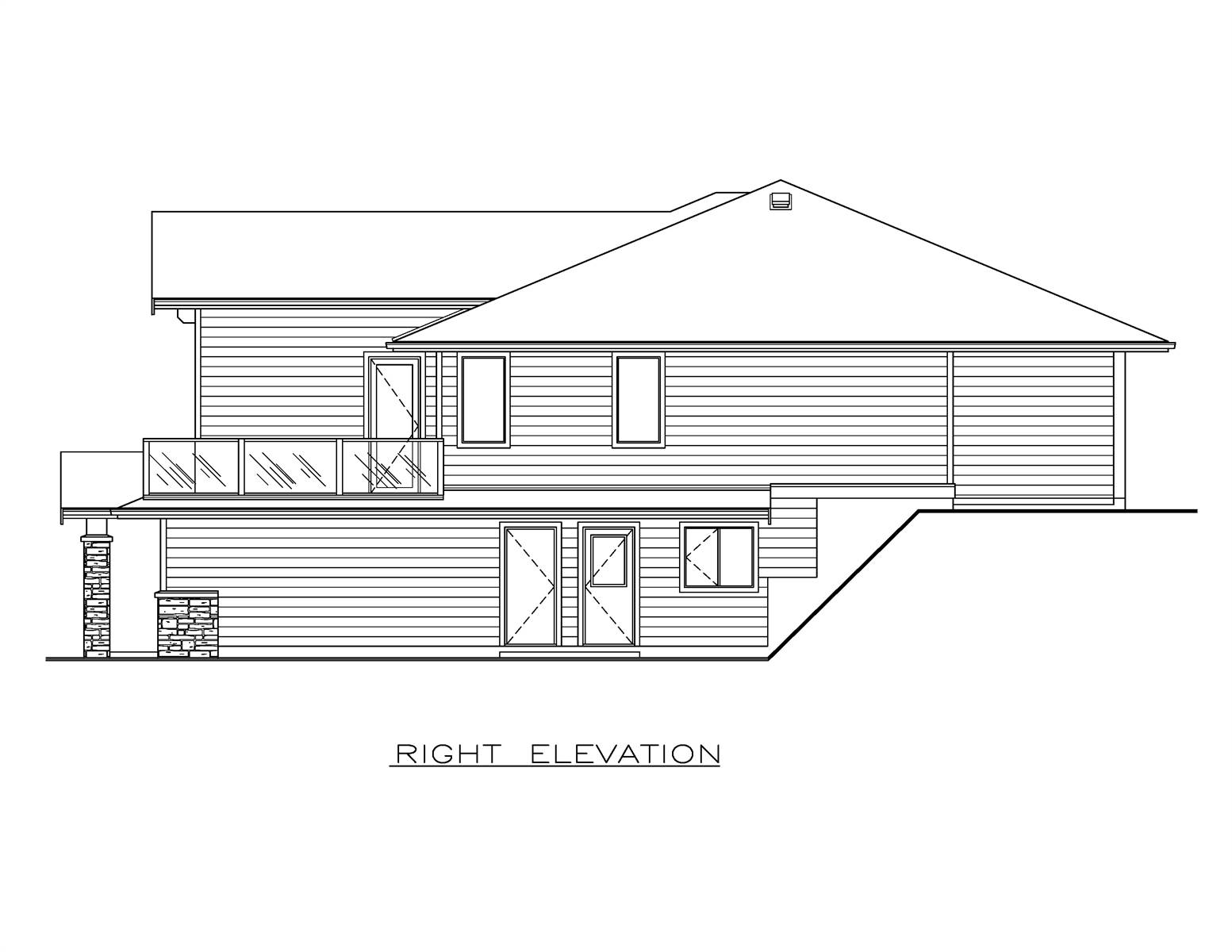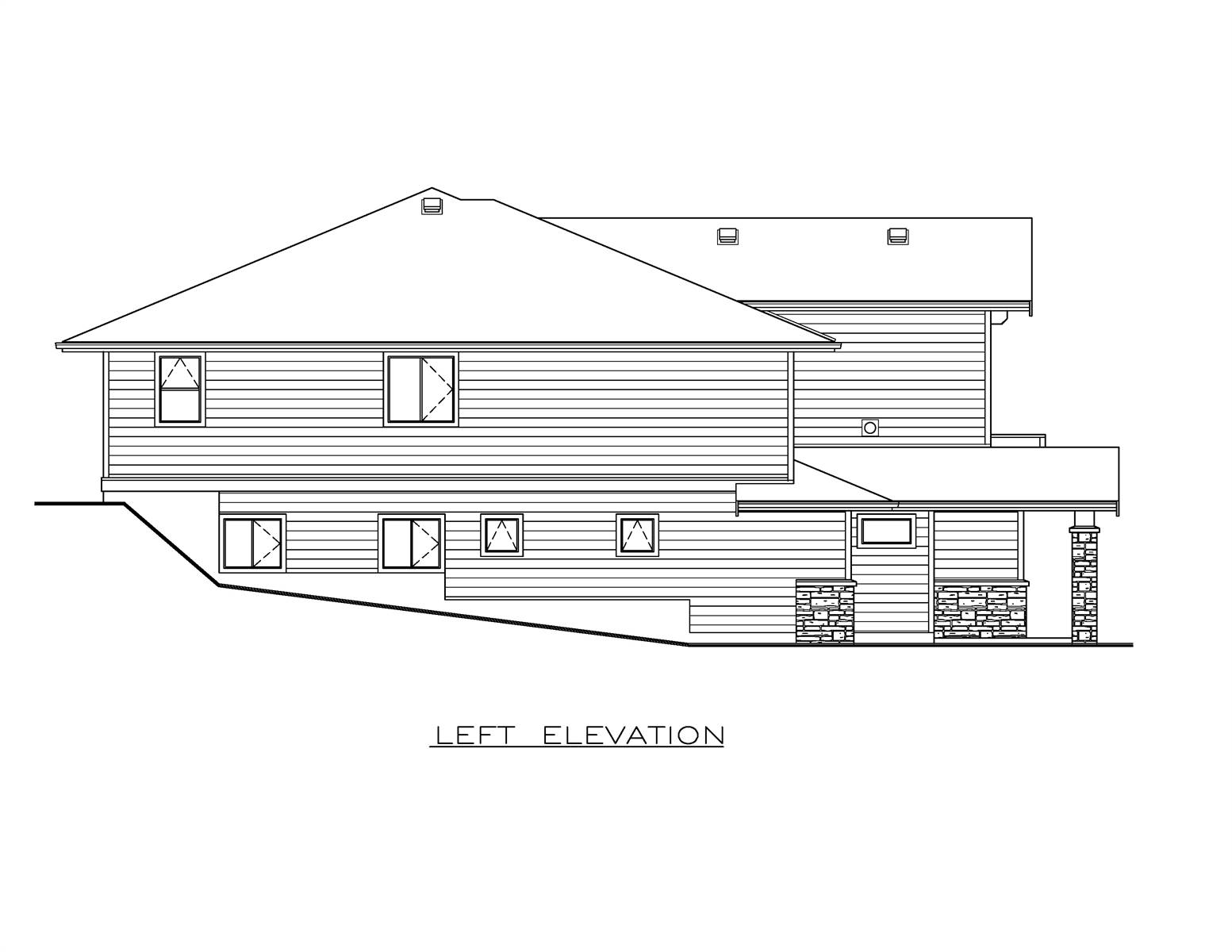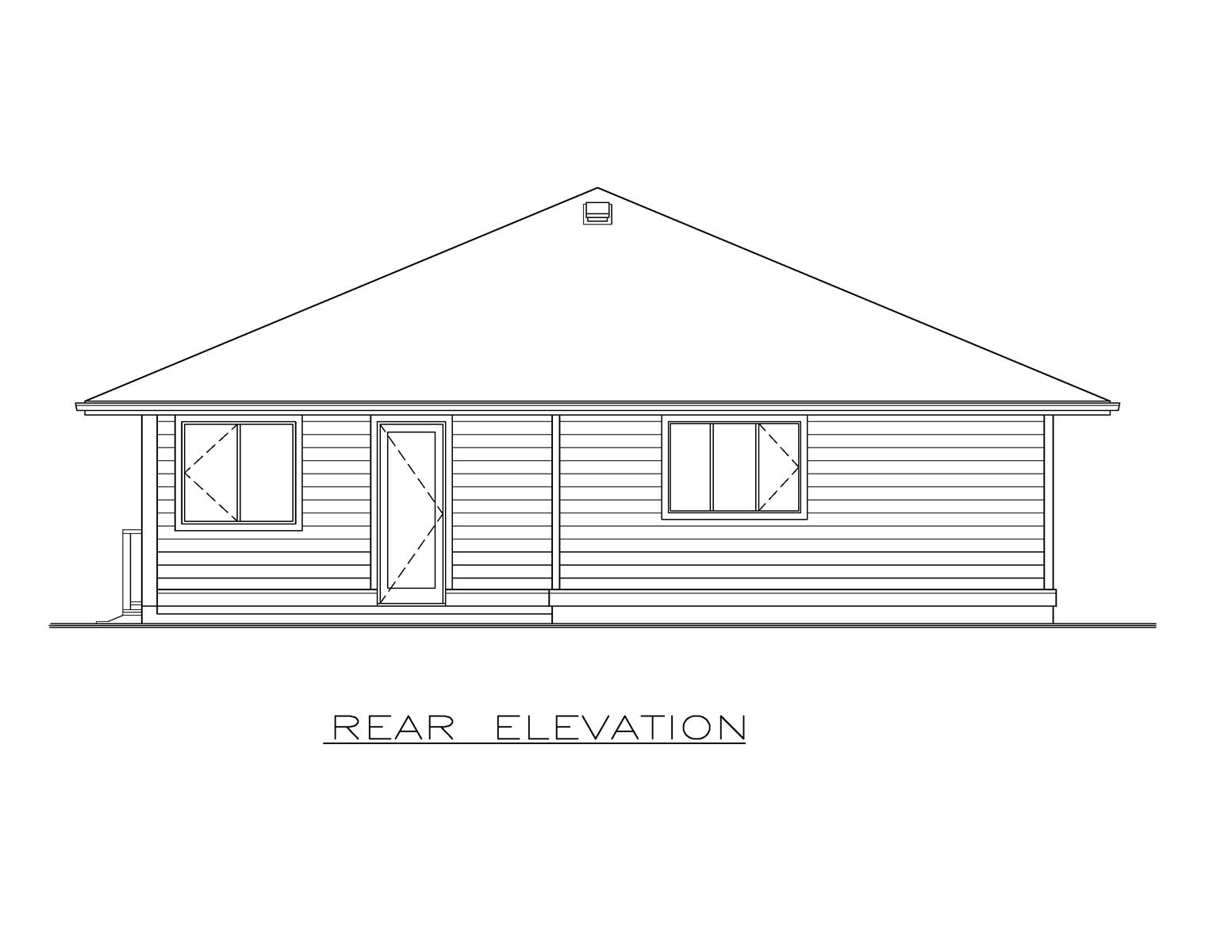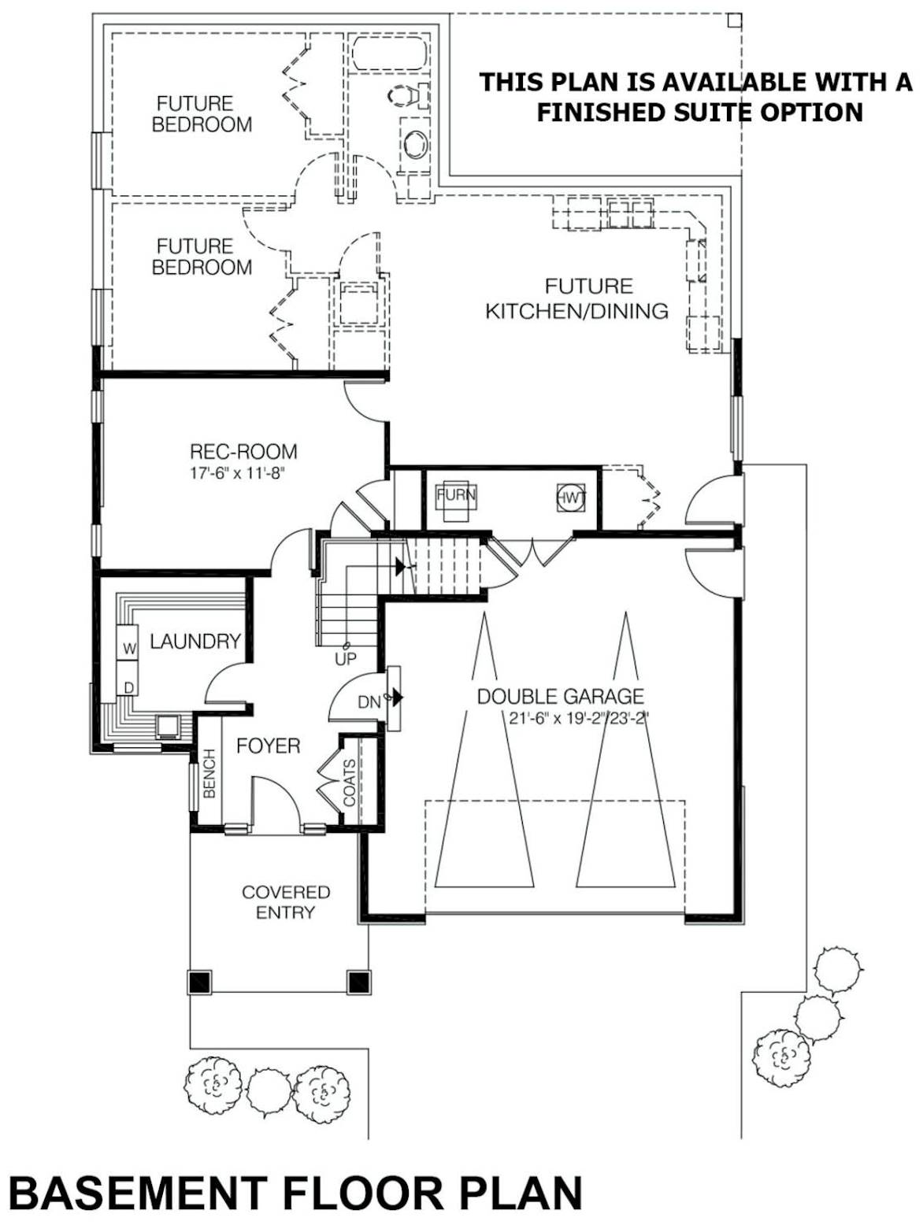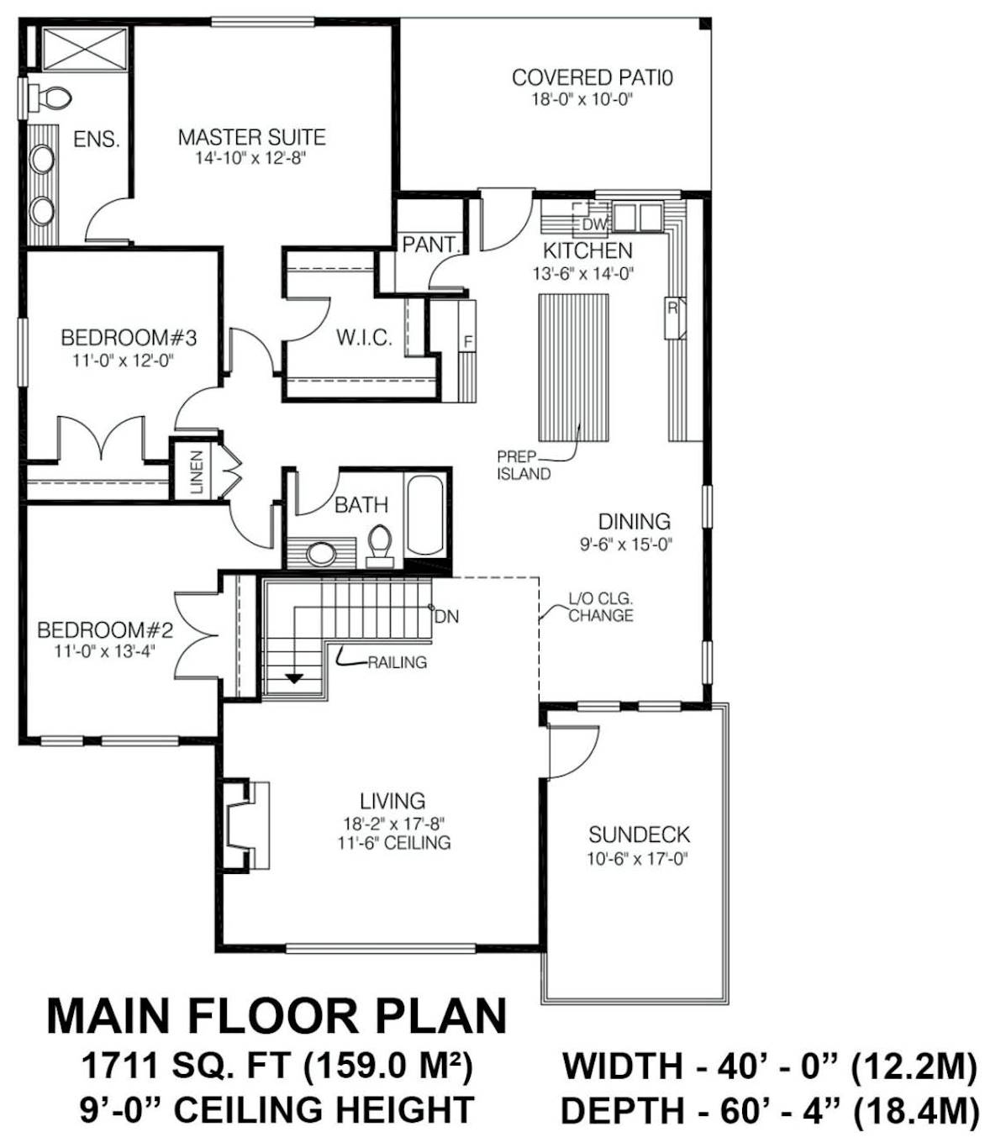- Plan Details
- |
- |
- Print Plan
- |
- Modify Plan
- |
- Reverse Plan
- |
- Cost-to-Build
- |
- View 3D
- |
- Advanced Search
About House Plan 10044:
House Plan 10044 offers a blend of timeless charm and modern convenience in a well-thought-out design. The exterior features classic gables, brick accents, and decorative woodwork for undeniable curb appeal. On the ground floor, a roughed-in two-bedroom suite provides flexibility for an in-law suite or rental income. The covered entry opens to a foyer with a handy coat closet and bench, with an L-shaped staircase leading to the main floor.
Upstairs, the living room is the heart of the home, showcasing lofty 11’6” ceilings, a cozy gas fireplace, and access to a sundeck for outdoor enjoyment. The kitchen and dining area are designed for seamless entertaining, featuring a spacious prep island, a pantry, and a covered patio perfect for al fresco meals. The private primary suite includes a walk-in closet and an ensuite with dual sinks and a shower. Two additional bedrooms share a nearby bathroom, and the lower level includes a rec room, laundry area, and double garage access. With a footprint of 40 feet by 60 feet, 4 inches, this home is an ideal balance of style and functionality.
Upstairs, the living room is the heart of the home, showcasing lofty 11’6” ceilings, a cozy gas fireplace, and access to a sundeck for outdoor enjoyment. The kitchen and dining area are designed for seamless entertaining, featuring a spacious prep island, a pantry, and a covered patio perfect for al fresco meals. The private primary suite includes a walk-in closet and an ensuite with dual sinks and a shower. Two additional bedrooms share a nearby bathroom, and the lower level includes a rec room, laundry area, and double garage access. With a footprint of 40 feet by 60 feet, 4 inches, this home is an ideal balance of style and functionality.
Plan Details
Key Features
Attached
Country Kitchen
Covered Rear Porch
Deck
Double Vanity Sink
Drive-under
Fireplace
Foyer
Front-entry
Great Room
Home Office
In-law Suite
Kitchen Island
Laundry 1st Fl
L-Shaped
Primary Bdrm Upstairs
Open Floor Plan
Pantry
Separate Tub and Shower
Storage Space
Suited for narrow lot
Suited for sloping lot
Suited for view lot
Unfinished Space
Walk-in Closet
Walk-in Pantry
Build Beautiful With Our Trusted Brands
Our Guarantees
- Only the highest quality plans
- Int’l Residential Code Compliant
- Full structural details on all plans
- Best plan price guarantee
- Free modification Estimates
- Builder-ready construction drawings
- Expert advice from leading designers
- PDFs NOW!™ plans in minutes
- 100% satisfaction guarantee
- Free Home Building Organizer
.png)
.png)
