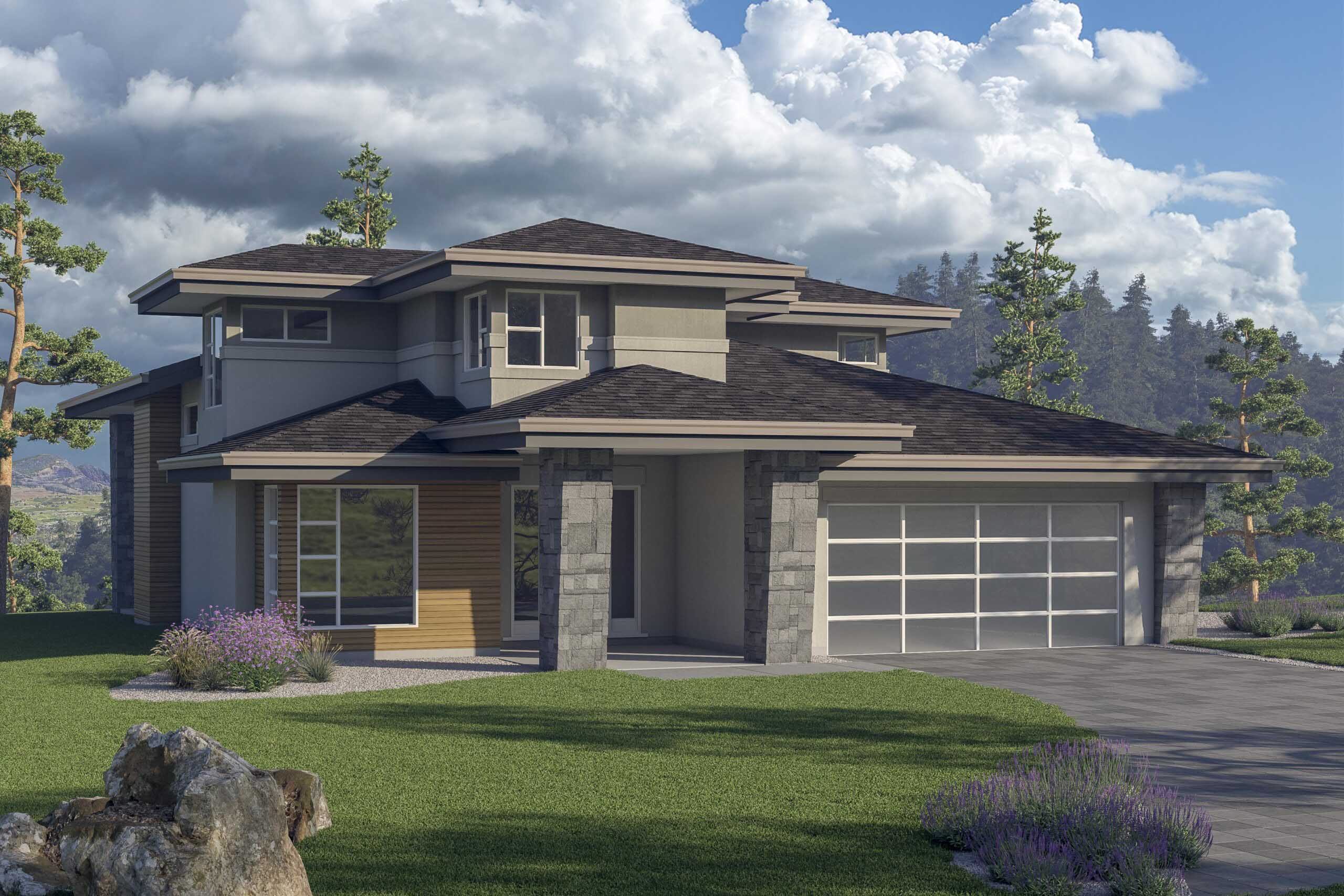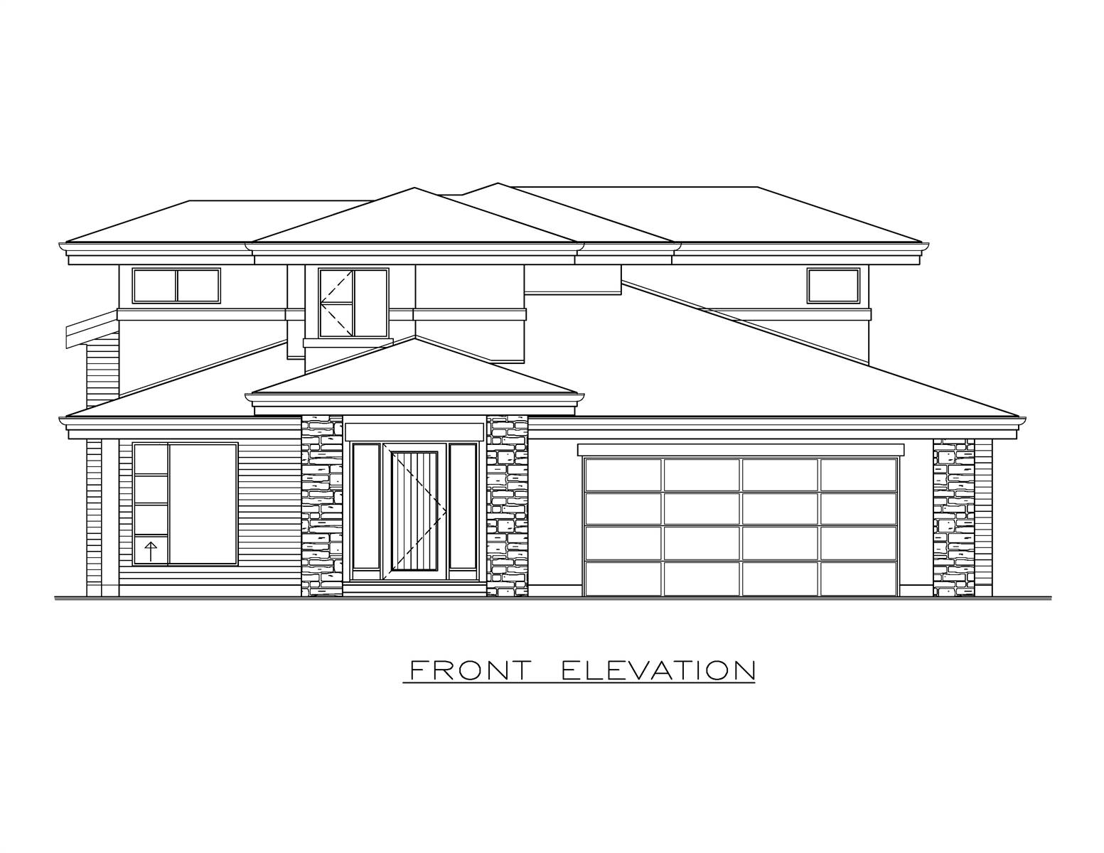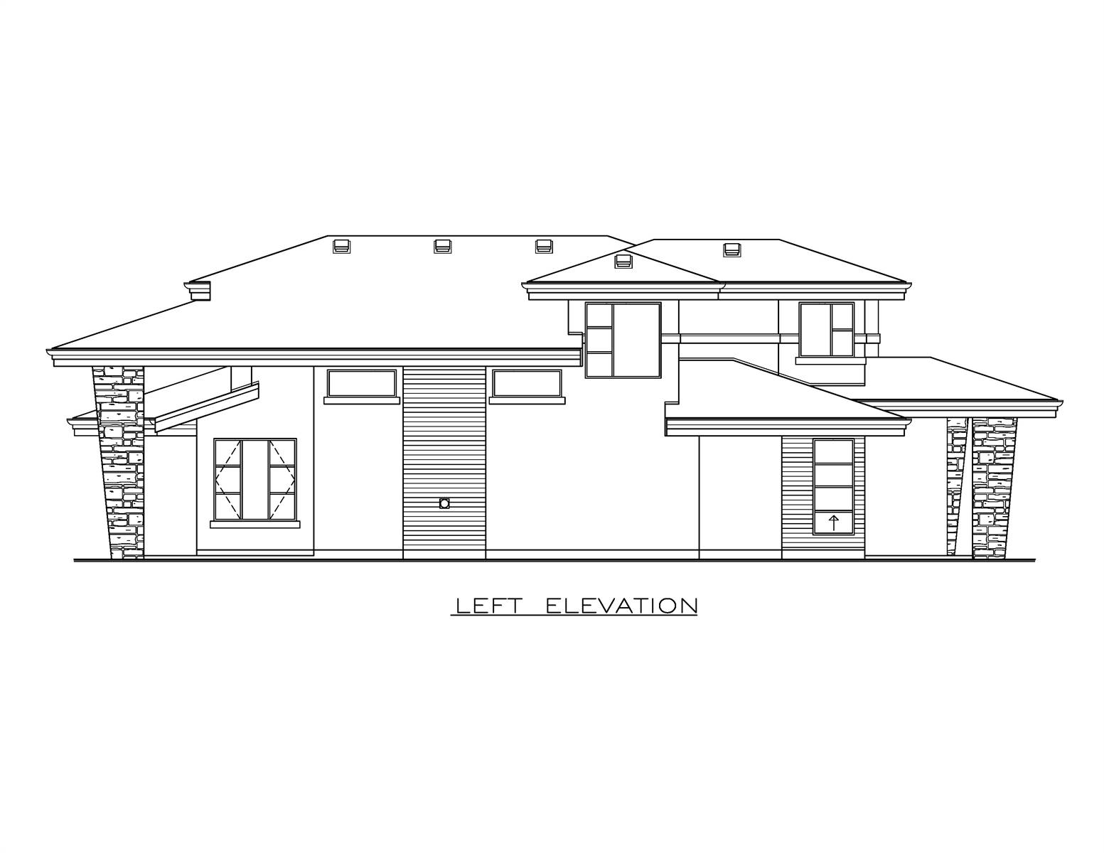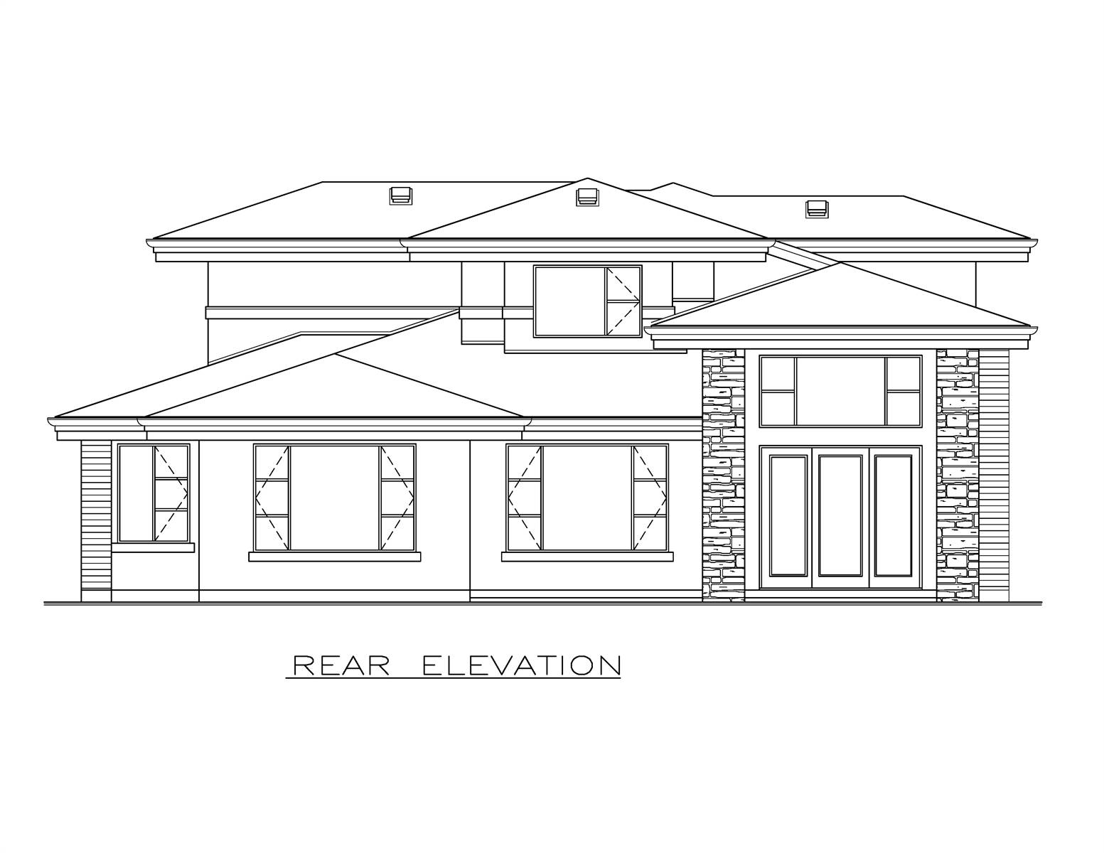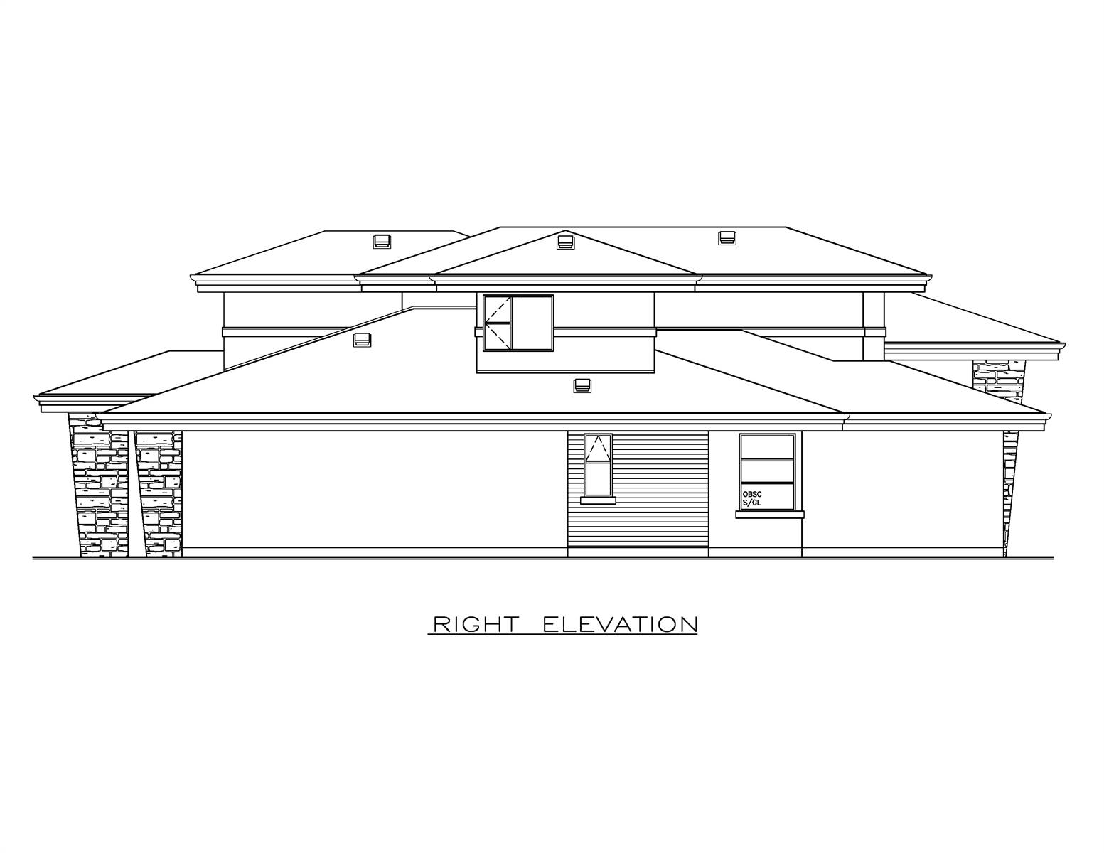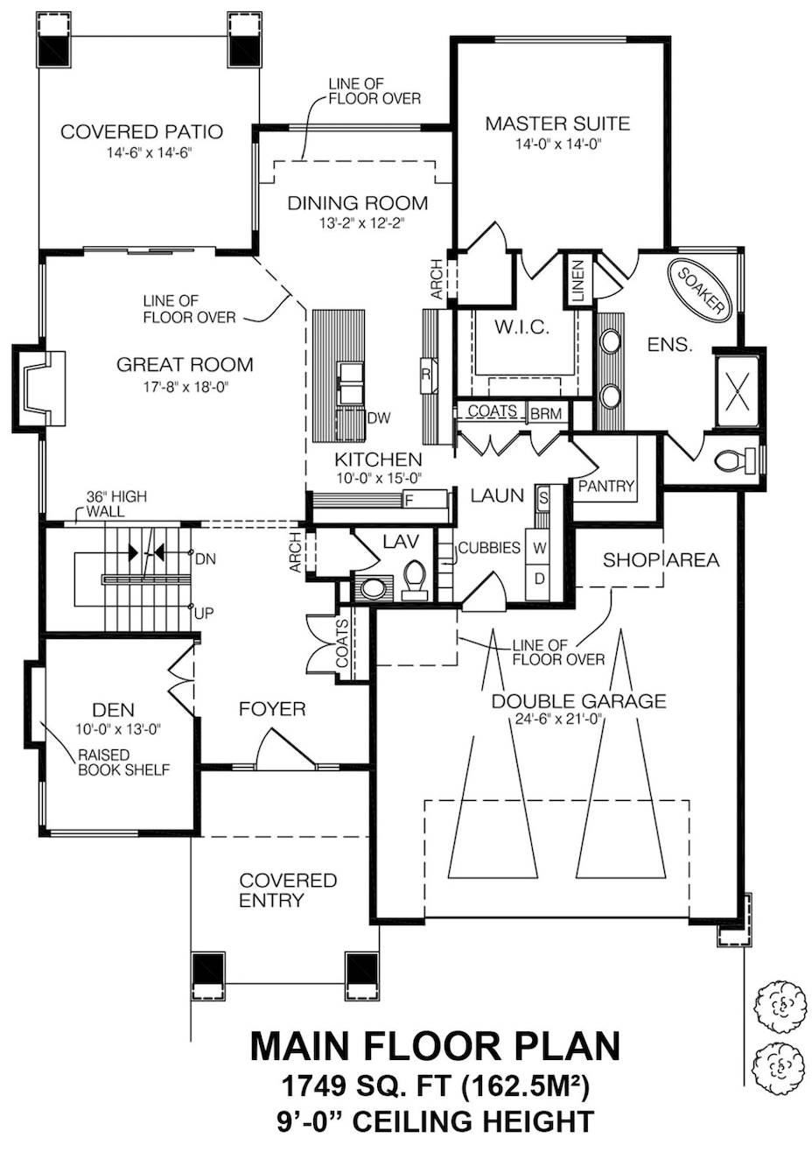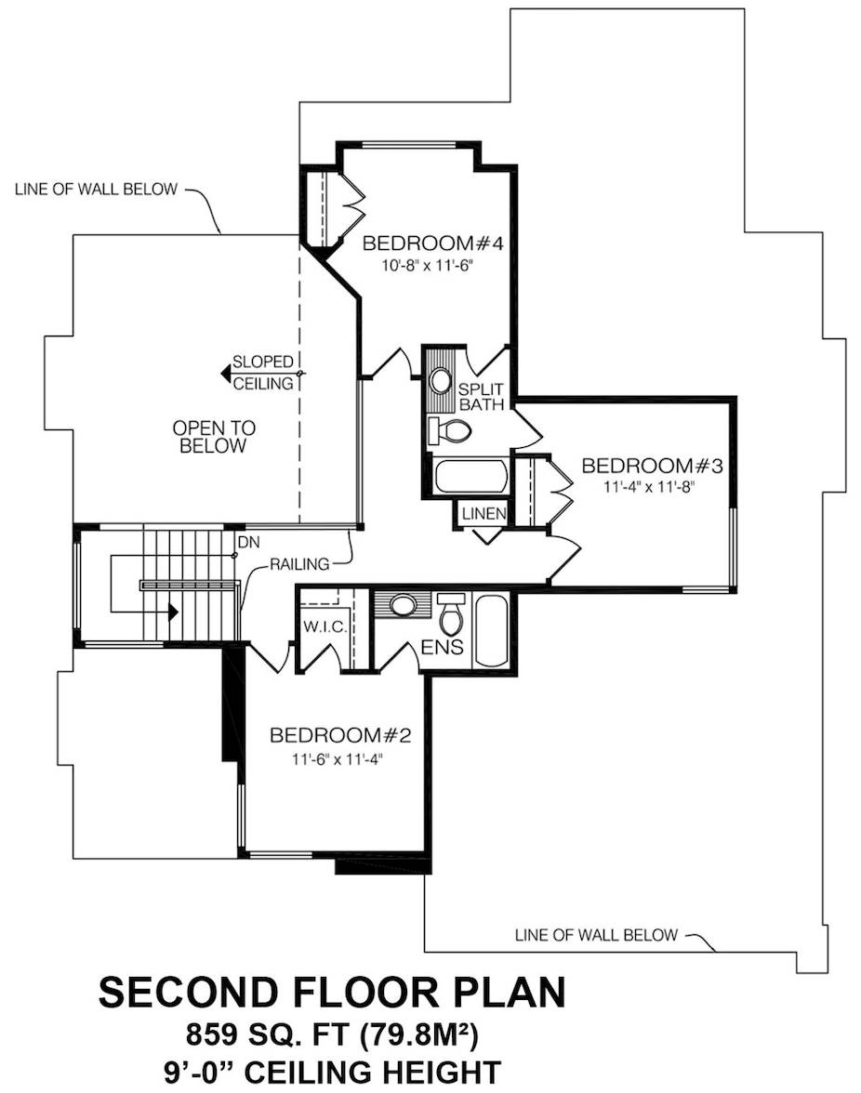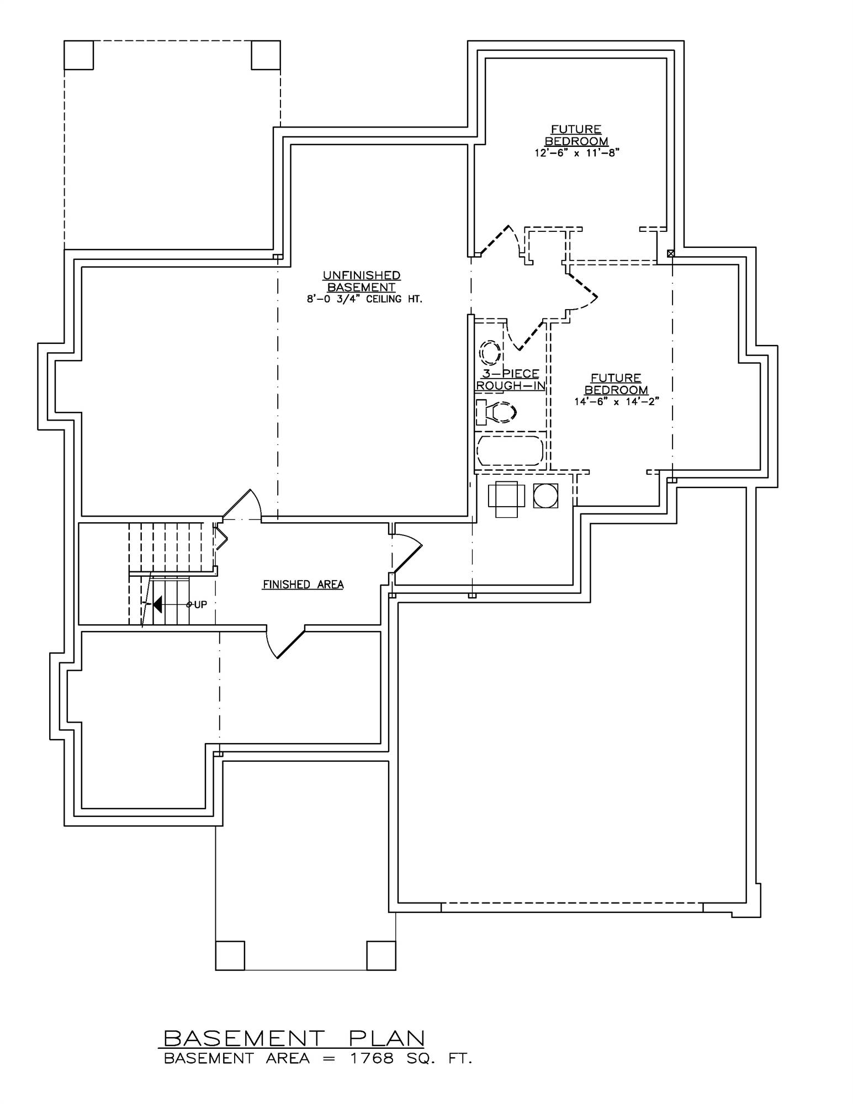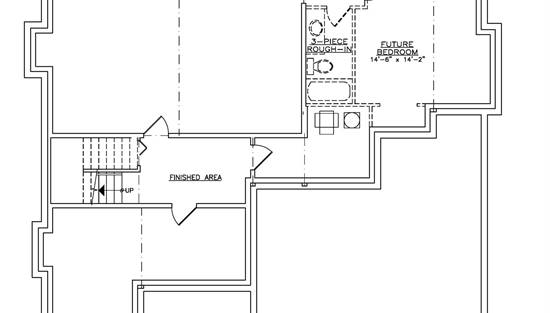- Plan Details
- |
- |
- Print Plan
- |
- Modify Plan
- |
- Reverse Plan
- |
- Cost-to-Build
- |
- View 3D
- |
- Advanced Search
About House Plan 10045:
This striking modern two-story home is designed with space, style, and functionality in mind—perfect for growing families or those who love to entertain. The main floor spans 1,749 sq. ft., while an additional 859 sq. ft. upstairs ensures plenty of room for everyone. Inside, 4 bedrooms and 3.5 bathrooms provide comfort and privacy, while the open-concept great room, kitchen, and dining area create a seamless flow filled with natural light. The main-level primary suite serves as a private retreat, complete with a spa-like en-suite featuring a soaker tub and a generous walk-in closet. Upstairs, three additional bedrooms include a split bath setup, with one enjoying its own en-suite. A versatile den, mudroom, and built-in shop area in the garage add everyday convenience. Step outside to a covered patio perfect for relaxing, and if you need more space, the unfinished basement offers endless potential for customization.
Plan Details
Key Features
Attached
Country Kitchen
Covered Front Porch
Covered Rear Porch
Dining Room
Double Vanity Sink
Fireplace
Foyer
Front-entry
Great Room
Home Office
Kitchen Island
Laundry 1st Fl
Library/Media Rm
L-Shaped
Primary Bdrm Main Floor
Mud Room
Open Floor Plan
Outdoor Living Space
Oversized
Pantry
Separate Tub and Shower
Split Bedrooms
Suited for view lot
Unfinished Space
Vaulted Ceilings
Vaulted Great Room/Living
Walk-in Closet
Walk-in Pantry
Workshop
Build Beautiful With Our Trusted Brands
Our Guarantees
- Only the highest quality plans
- Int’l Residential Code Compliant
- Full structural details on all plans
- Best plan price guarantee
- Free modification Estimates
- Builder-ready construction drawings
- Expert advice from leading designers
- PDFs NOW!™ plans in minutes
- 100% satisfaction guarantee
- Free Home Building Organizer
.png)
.png)
